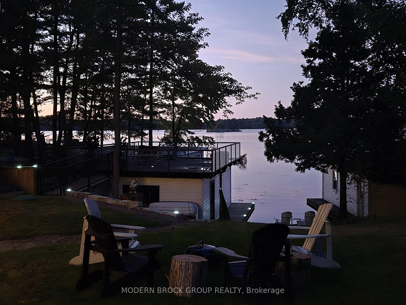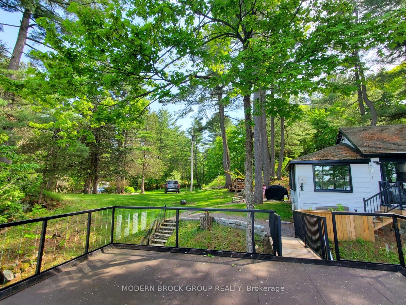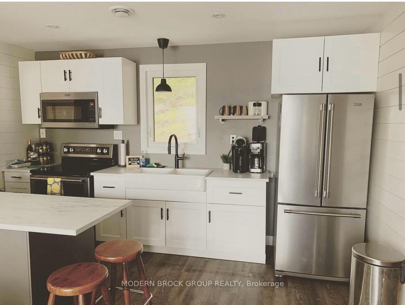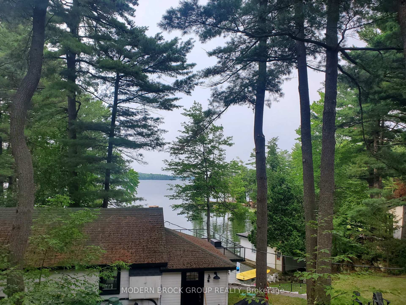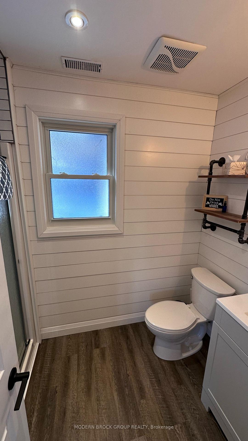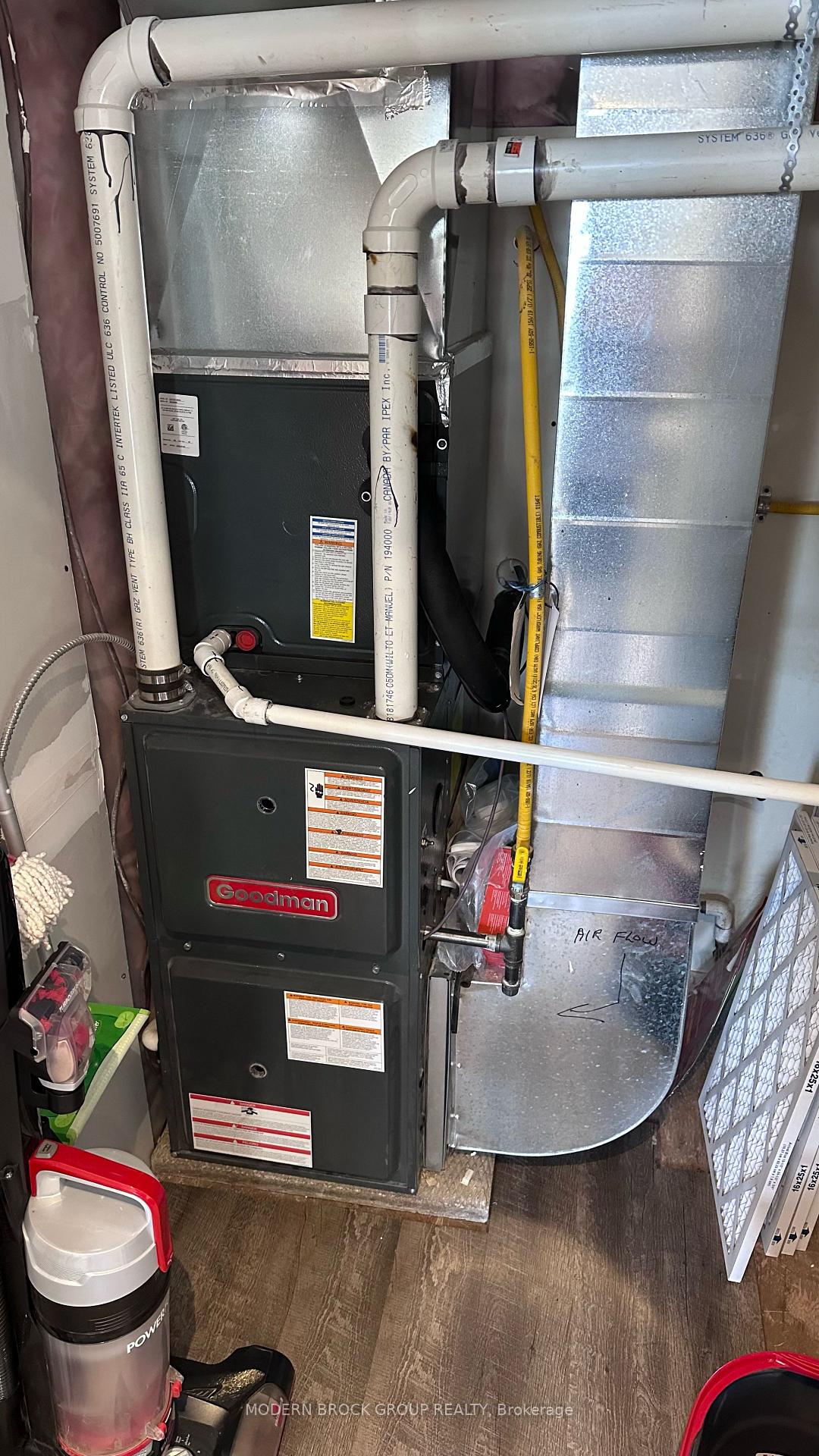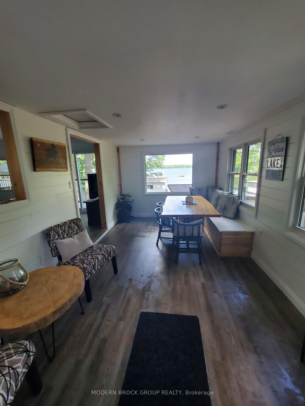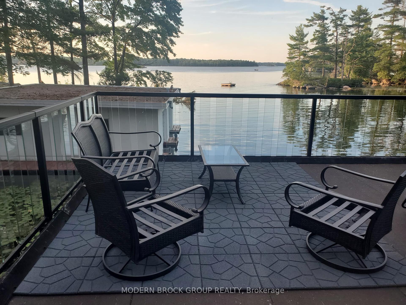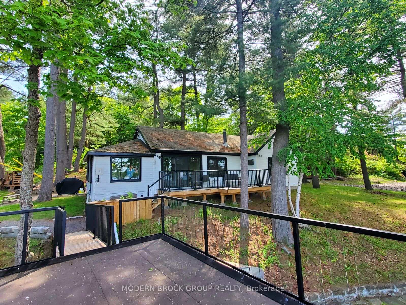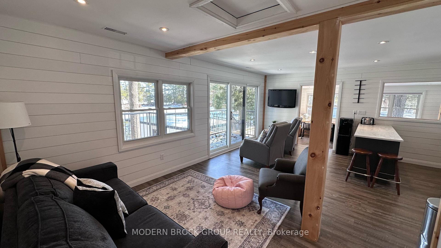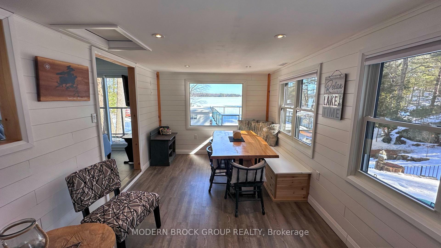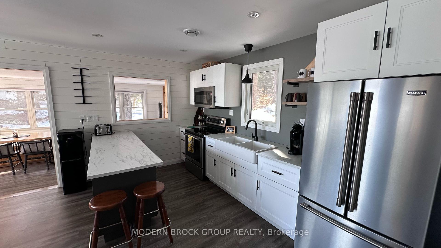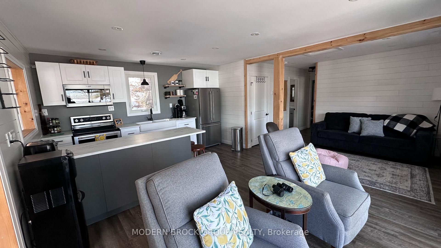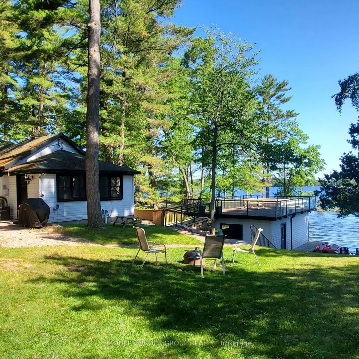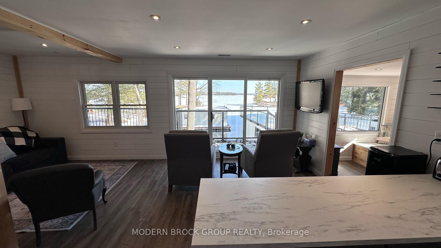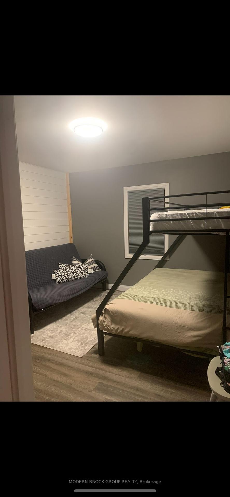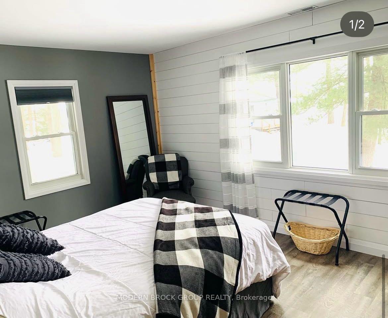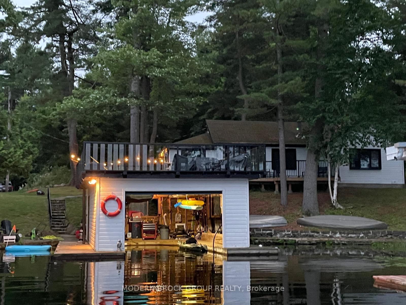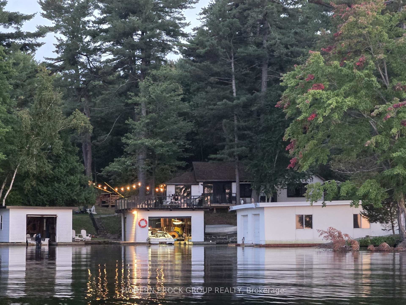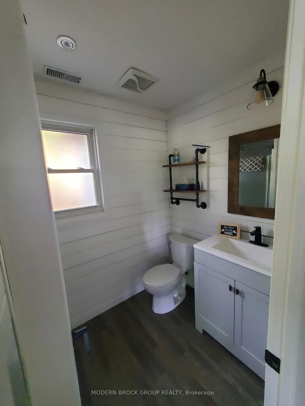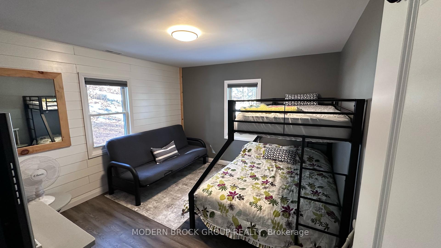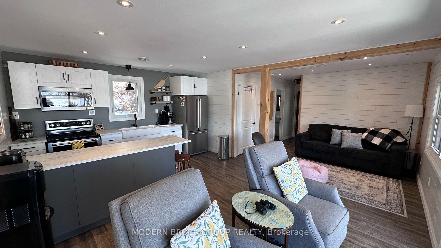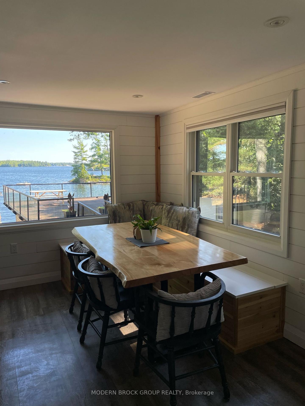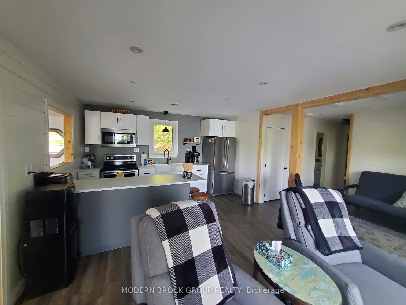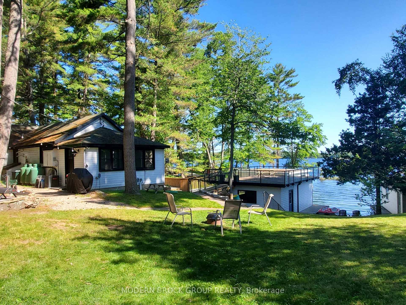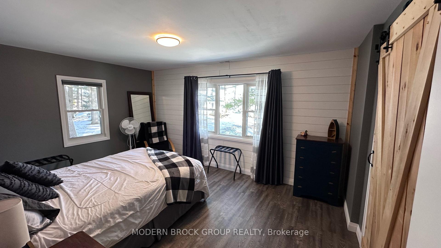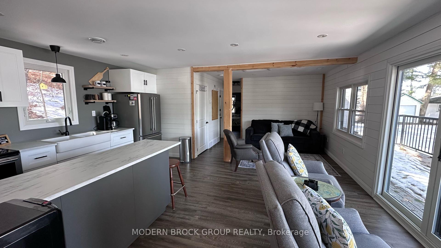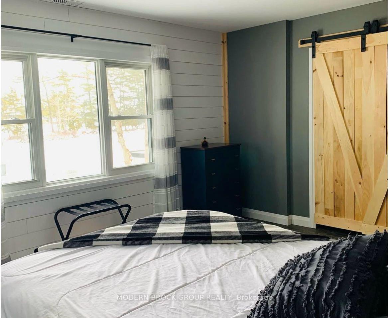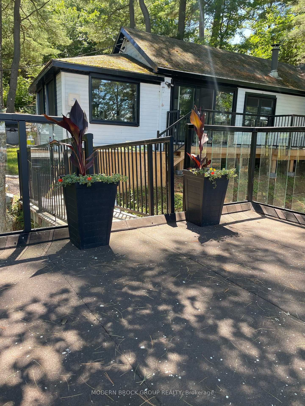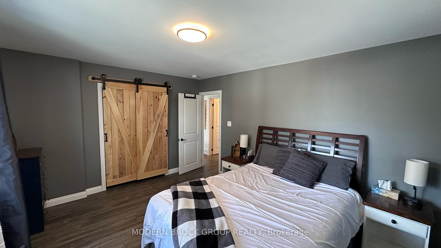$630,000
Available - For Sale
Listing ID: X12023268
229b Hanlon Bay Road , Rideau Lakes, K0G 1E0, Leeds and Grenvi
| Looking for your private cottage retreat on a deep water Rideau Lake? Look no further than Hanlon Bay road. Located on Sand Lake, on the Rideau Canal System this fantastic property is your gateway to summer and winter enjoyment alike. Featuring an open concept newly renovated cottage with two bedrooms, a sunroom, lots of living space and a private deck overlooking your secluded bay. Just steps from the back door is a boathouse with two levels, including a seating area, glass railing and spectacular view. Relax while watching your guests swim off the floating raft, or go below to your covered boat slip to access that will accommodate lots of different boating options. A few of the most recent updates include; new windows with lifetime warranty, a new propane furnace and central air, updated plumbing, a newly installed septic tank, newly renovated interior, a deck overlooking the lake and boathouse improvements with glass railing. Book your showing today for this stunning private retreat! |
| Price | $630,000 |
| Taxes: | $2630.00 |
| Assessment Year: | 2024 |
| Occupancy: | Vacant |
| Address: | 229b Hanlon Bay Road , Rideau Lakes, K0G 1E0, Leeds and Grenvi |
| Directions/Cross Streets: | Gamble Sly Road |
| Rooms: | 5 |
| Bedrooms: | 2 |
| Bedrooms +: | 0 |
| Family Room: | F |
| Basement: | None |
| Level/Floor | Room | Length(ft) | Width(ft) | Descriptions | |
| Room 1 | Main | Sunroom | 9.58 | 16.99 | |
| Room 2 | Main | Kitchen | 12.99 | 8 | |
| Room 3 | Main | Living Ro | 24.99 | 10 | |
| Room 4 | Main | Primary B | 14.99 | 10.99 | |
| Room 5 | Main | Bedroom | 12 | 10.99 | |
| Room 6 | Main | Bathroom | 4.99 | 6 | 3 Pc Bath |
| Washroom Type | No. of Pieces | Level |
| Washroom Type 1 | 3 | |
| Washroom Type 2 | 0 | |
| Washroom Type 3 | 0 | |
| Washroom Type 4 | 0 | |
| Washroom Type 5 | 0 |
| Total Area: | 0.00 |
| Property Type: | Detached |
| Style: | Bungalow |
| Exterior: | Wood |
| Garage Type: | None |
| Drive Parking Spaces: | 3 |
| Pool: | None |
| Other Structures: | Out Buildings |
| Approximatly Square Footage: | 700-1100 |
| Property Features: | Waterfront, Wooded/Treed |
| CAC Included: | N |
| Water Included: | N |
| Cabel TV Included: | N |
| Common Elements Included: | N |
| Heat Included: | N |
| Parking Included: | N |
| Condo Tax Included: | N |
| Building Insurance Included: | N |
| Fireplace/Stove: | N |
| Heat Type: | Forced Air |
| Central Air Conditioning: | Central Air |
| Central Vac: | N |
| Laundry Level: | Syste |
| Ensuite Laundry: | F |
| Sewers: | Holding Tank |
| Water: | Lake/Rive |
| Water Supply Types: | Lake/River |
$
%
Years
This calculator is for demonstration purposes only. Always consult a professional
financial advisor before making personal financial decisions.
| Although the information displayed is believed to be accurate, no warranties or representations are made of any kind. |
| MODERN BROCK GROUP REALTY |
|
|

FARHANG RAFII
Sales Representative
Dir:
647-606-4145
Bus:
416-364-4776
Fax:
416-364-5556
| Book Showing | Email a Friend |
Jump To:
At a Glance:
| Type: | Freehold - Detached |
| Area: | Leeds and Grenville |
| Municipality: | Rideau Lakes |
| Neighbourhood: | 817 - Rideau Lakes (South Crosby) Twp |
| Style: | Bungalow |
| Tax: | $2,630 |
| Beds: | 2 |
| Baths: | 1 |
| Fireplace: | N |
| Pool: | None |
Locatin Map:
Payment Calculator:

