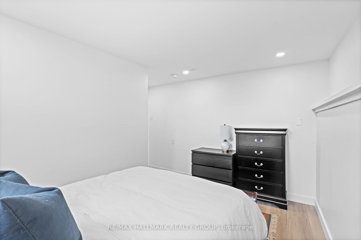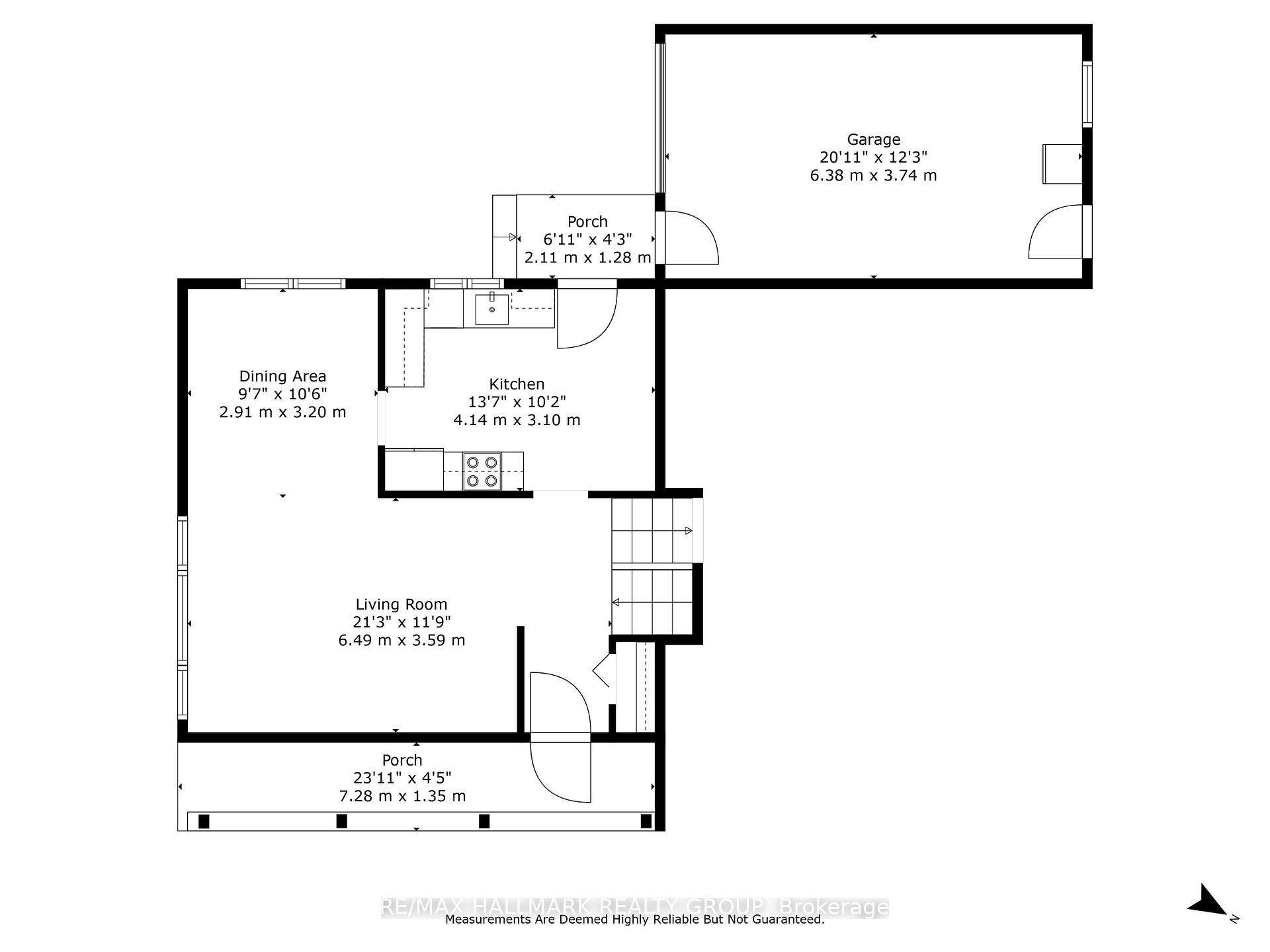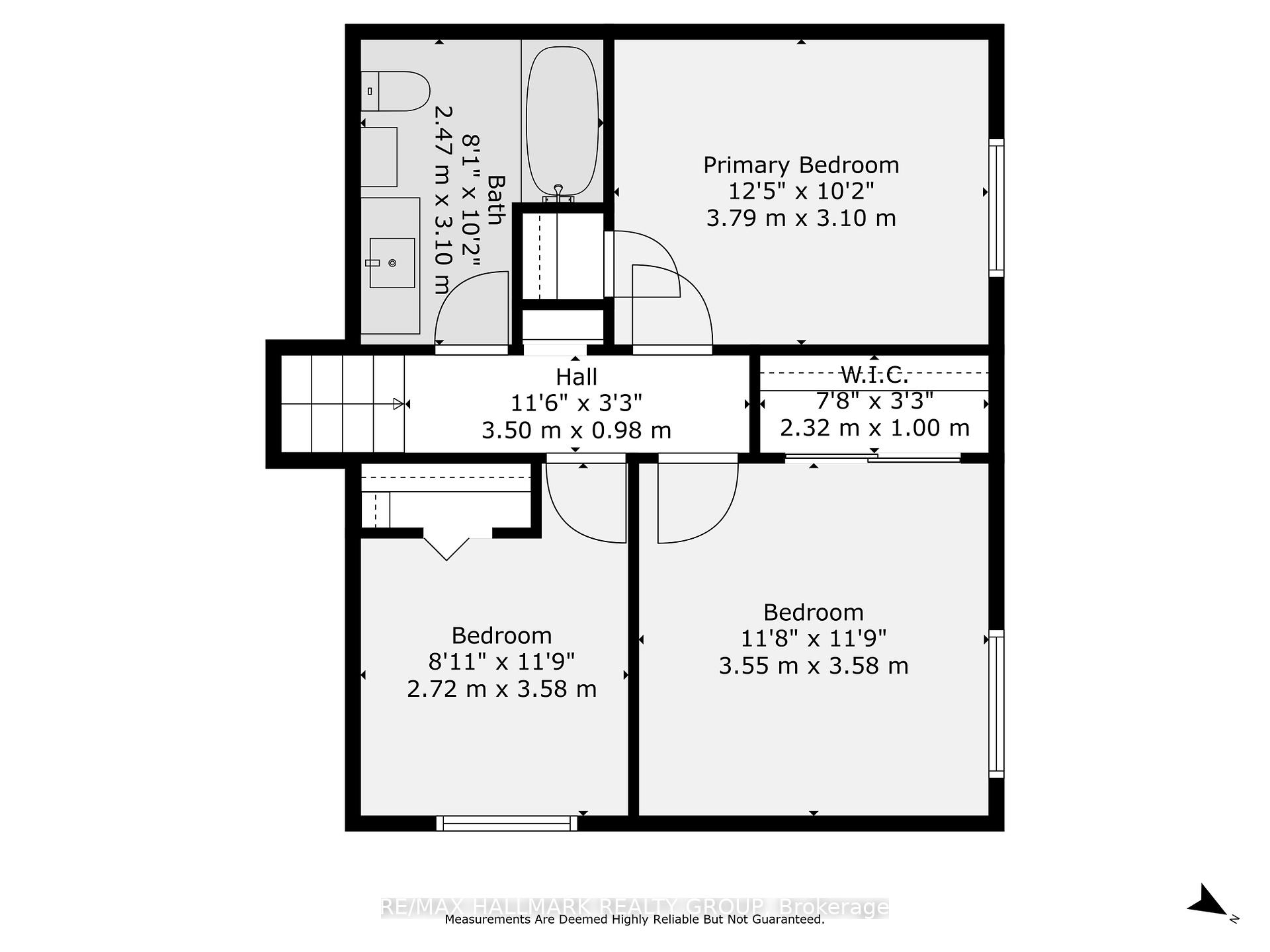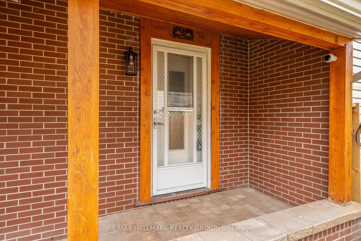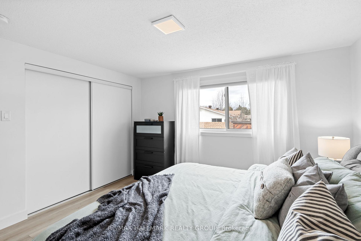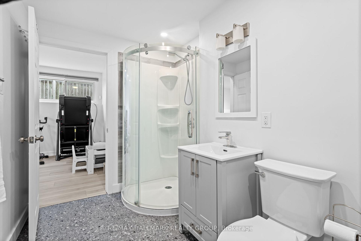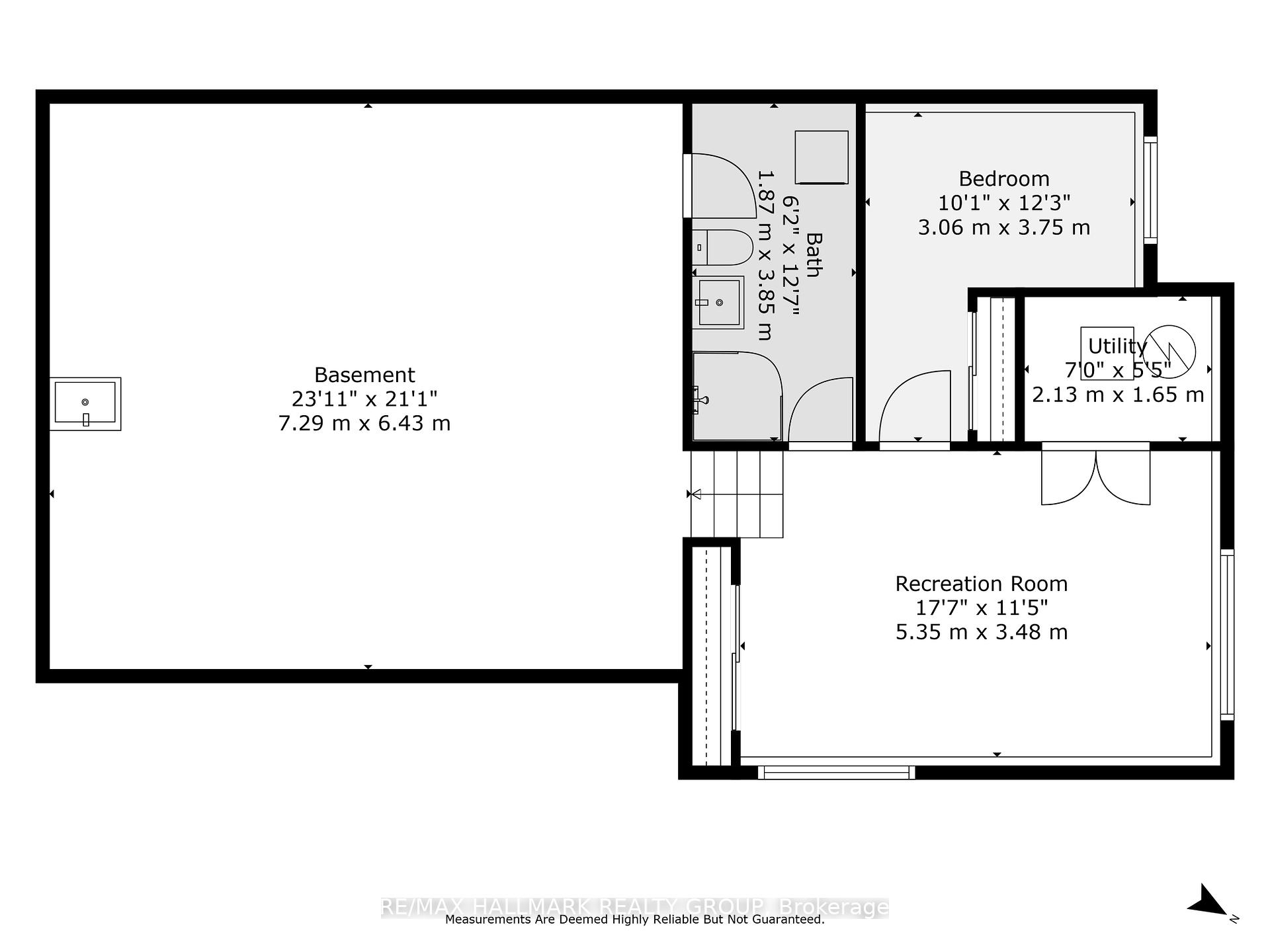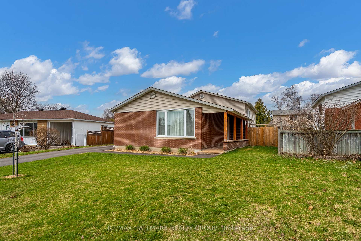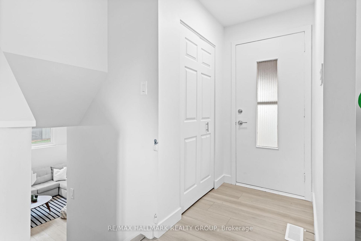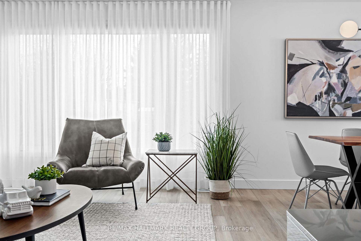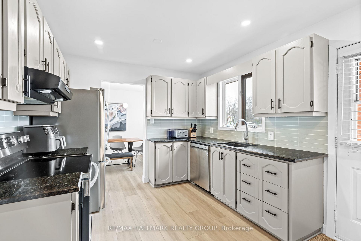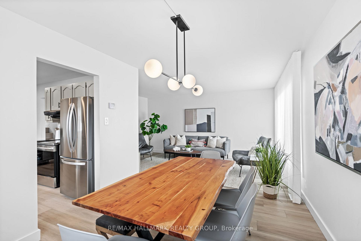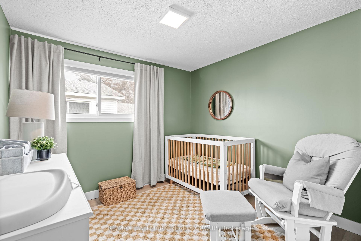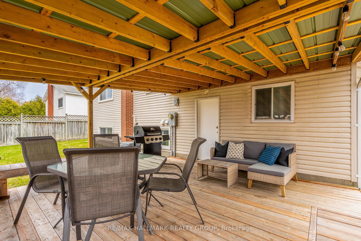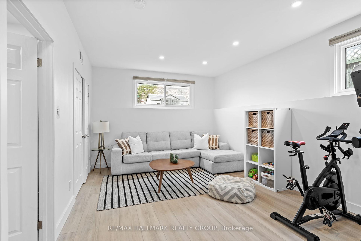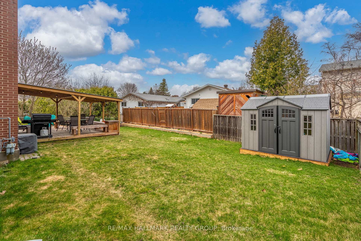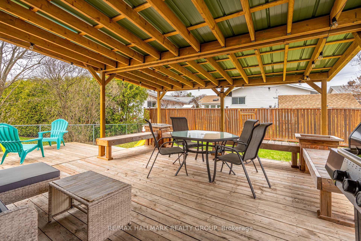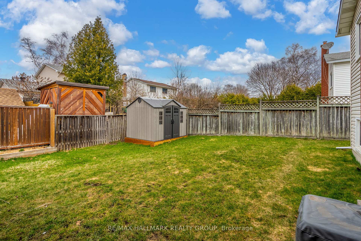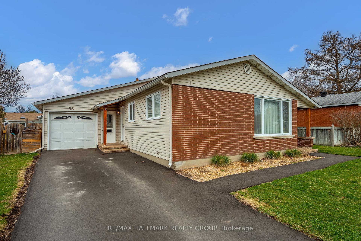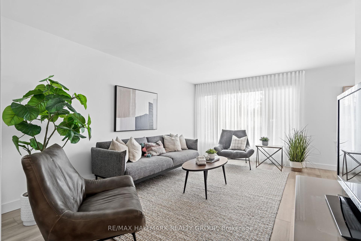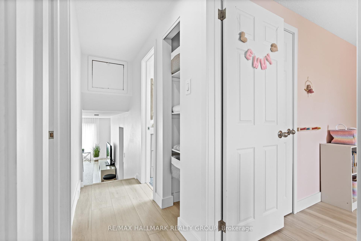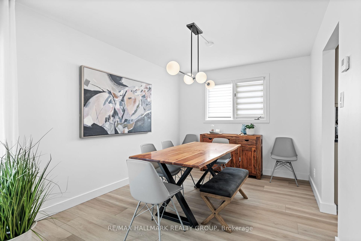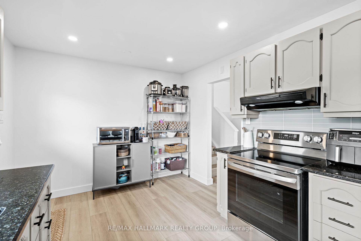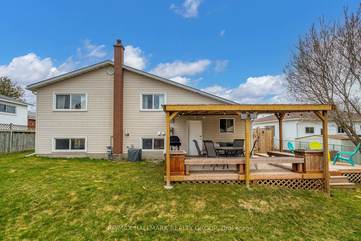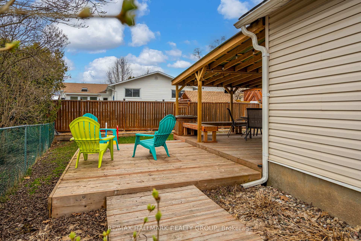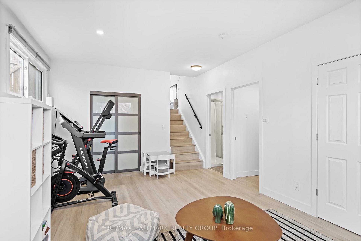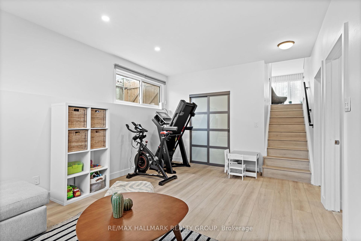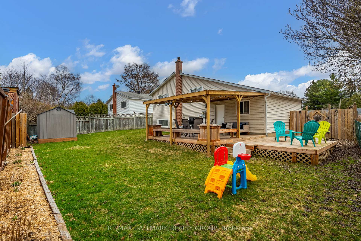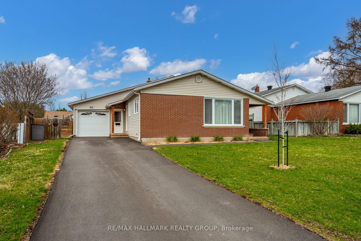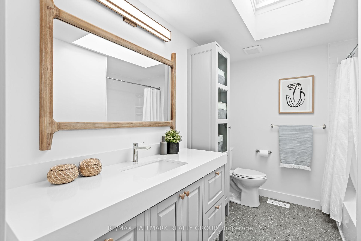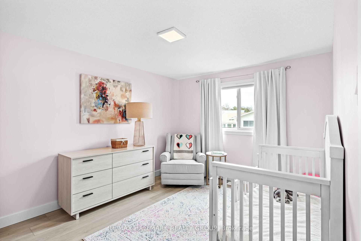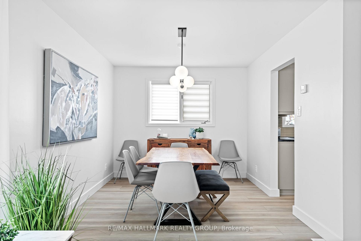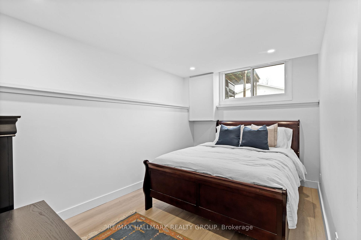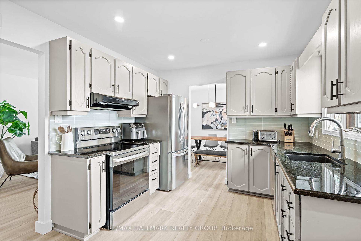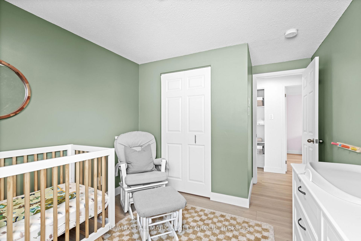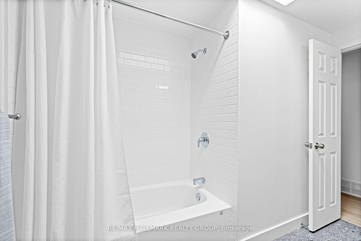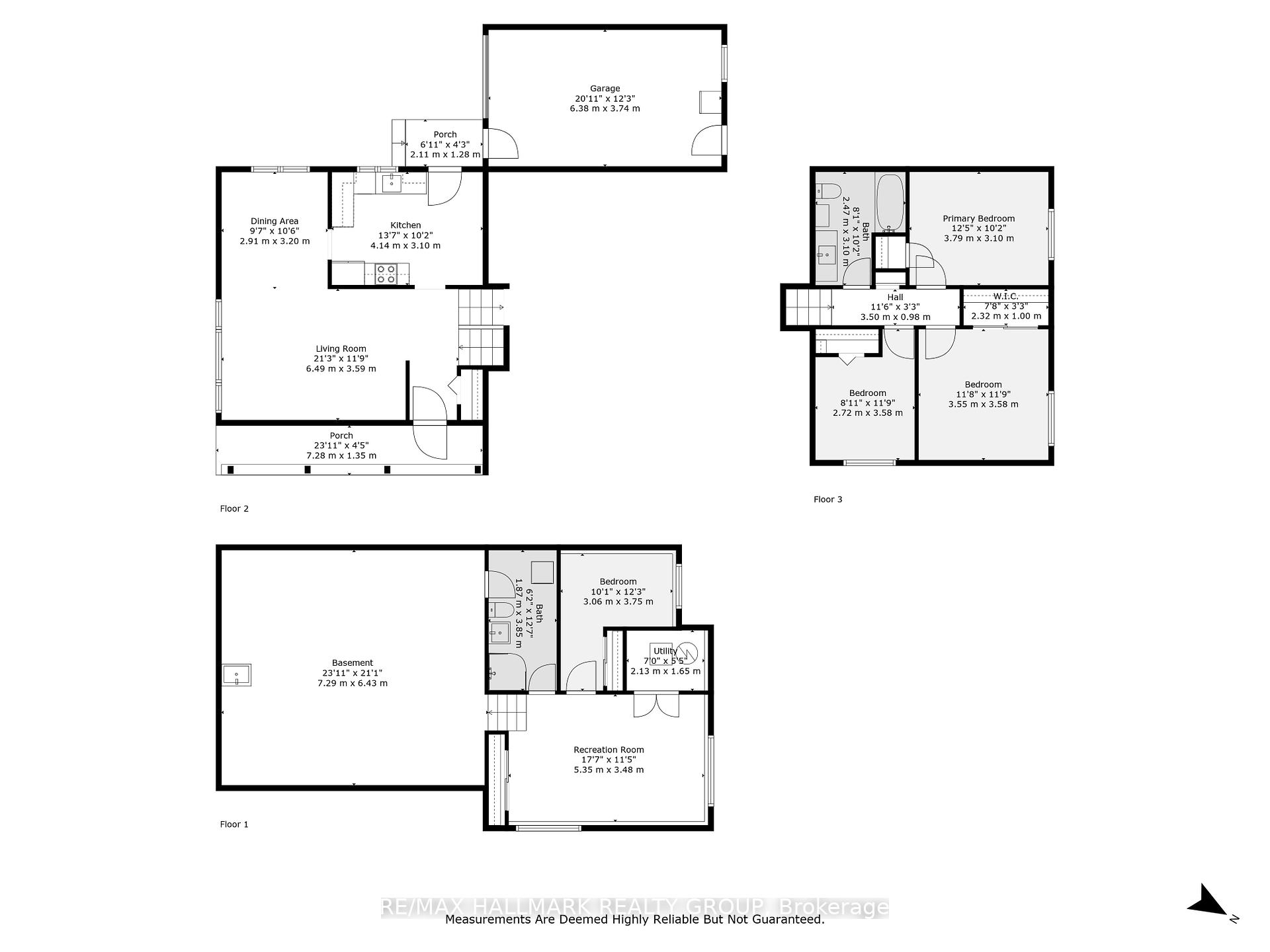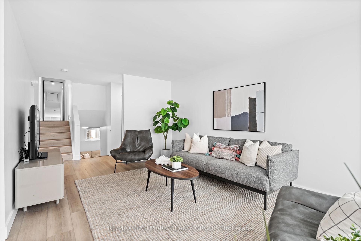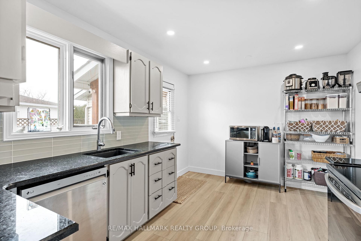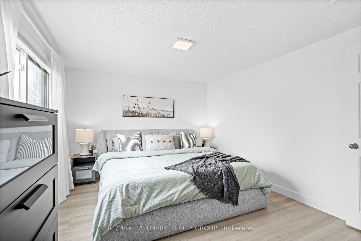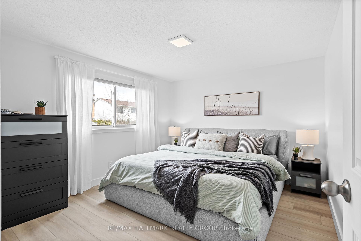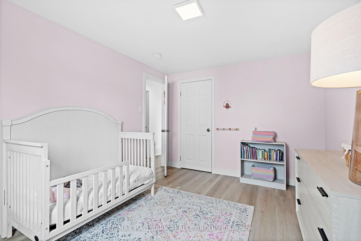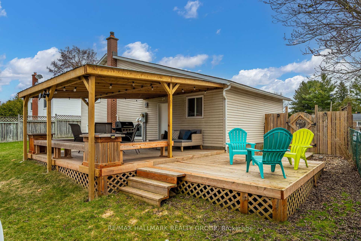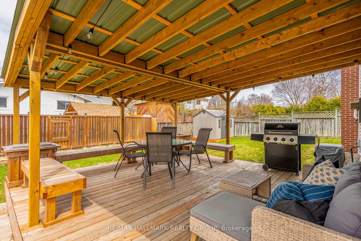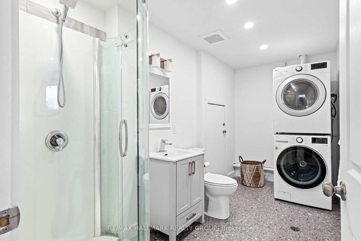$699,000
Available - For Sale
Listing ID: X12109391
85 Village Green N/A , Kanata, K2L 1J8, Ottawa
| Welcome to 85 Village Green a bright and beautifully updated detached split-level home nestled in the quiet, family-friendly neighbourhood of Glen Cairn. This charming 3+1 bedroom, 2 full bath home offers over 1,500 sqft of comfortable living space, featuring a fully finished basement with soaring ceilings. Recent upgrades include new vinyl flooring (2024), renovated main bathroom (2024), uptdated kitchen with and a new backsplash (2025), plus new fridge, stove, and dishwasher. Enjoy mornings and evenings in your spacious fully-fenced backyard complete with a new pergola (2024) and storage shed. Additional highlights: motorized custom drapery in the living room, new furnace (2023), commercial-grade hot water tank (2024), and freshly painted throughout. Perfectly located within walking distance to Hazeldean Mall and close to parks, schools, and everyday conveniences. Move in and start your next chapter this summer. |
| Price | $699,000 |
| Taxes: | $3887.37 |
| Assessment Year: | 2024 |
| Occupancy: | Owner |
| Address: | 85 Village Green N/A , Kanata, K2L 1J8, Ottawa |
| Directions/Cross Streets: | Eagleson and Hazeldean |
| Rooms: | 7 |
| Rooms +: | 3 |
| Bedrooms: | 3 |
| Bedrooms +: | 1 |
| Family Room: | T |
| Basement: | Full, Finished |
| Level/Floor | Room | Length(ft) | Width(ft) | Descriptions | |
| Room 1 | Main | Living Ro | 21.19 | 11.78 | |
| Room 2 | Main | Dining Ro | 10.5 | 9.54 | |
| Room 3 | Main | Kitchen | 13.58 | 10.17 | |
| Room 4 | Main | Other | 20.93 | 12.3 | |
| Room 5 | Second | Bathroom | 10.17 | 8.1 | 4 Pc Bath |
| Room 6 | Second | Primary B | 12.43 | 10.17 | |
| Room 7 | Main | Bedroom 2 | 11.64 | 11.74 | |
| Room 8 | Second | Bedroom 3 | 11.74 | 8.92 | |
| Room 9 | Basement | Recreatio | 18.14 | 11.41 | |
| Room 10 | Basement | Bedroom 4 | 12.3 | 10.04 | |
| Room 11 | Basement | Bathroom | 12.63 | 6.13 | Combined w/Laundry |
| Washroom Type | No. of Pieces | Level |
| Washroom Type 1 | 4 | Second |
| Washroom Type 2 | 3 | Basement |
| Washroom Type 3 | 0 | |
| Washroom Type 4 | 0 | |
| Washroom Type 5 | 0 | |
| Washroom Type 6 | 4 | Second |
| Washroom Type 7 | 3 | Basement |
| Washroom Type 8 | 0 | |
| Washroom Type 9 | 0 | |
| Washroom Type 10 | 0 | |
| Washroom Type 11 | 4 | Second |
| Washroom Type 12 | 3 | Basement |
| Washroom Type 13 | 0 | |
| Washroom Type 14 | 0 | |
| Washroom Type 15 | 0 | |
| Washroom Type 16 | 4 | Second |
| Washroom Type 17 | 3 | Basement |
| Washroom Type 18 | 0 | |
| Washroom Type 19 | 0 | |
| Washroom Type 20 | 0 |
| Total Area: | 0.00 |
| Property Type: | Detached |
| Style: | Backsplit 3 |
| Exterior: | Brick, Vinyl Siding |
| Garage Type: | Attached |
| Drive Parking Spaces: | 3 |
| Pool: | None |
| Approximatly Square Footage: | 1100-1500 |
| CAC Included: | N |
| Water Included: | N |
| Cabel TV Included: | N |
| Common Elements Included: | N |
| Heat Included: | N |
| Parking Included: | N |
| Condo Tax Included: | N |
| Building Insurance Included: | N |
| Fireplace/Stove: | N |
| Heat Type: | Forced Air |
| Central Air Conditioning: | Central Air |
| Central Vac: | N |
| Laundry Level: | Syste |
| Ensuite Laundry: | F |
| Sewers: | Sewer |
$
%
Years
This calculator is for demonstration purposes only. Always consult a professional
financial advisor before making personal financial decisions.
| Although the information displayed is believed to be accurate, no warranties or representations are made of any kind. |
| RE/MAX HALLMARK REALTY GROUP |
|
|

FARHANG RAFII
Sales Representative
Dir:
647-606-4145
Bus:
416-364-4776
Fax:
416-364-5556
| Book Showing | Email a Friend |
Jump To:
At a Glance:
| Type: | Freehold - Detached |
| Area: | Ottawa |
| Municipality: | Kanata |
| Neighbourhood: | 9003 - Kanata - Glencairn/Hazeldean |
| Style: | Backsplit 3 |
| Tax: | $3,887.37 |
| Beds: | 3+1 |
| Baths: | 2 |
| Fireplace: | N |
| Pool: | None |
Locatin Map:
Payment Calculator:

