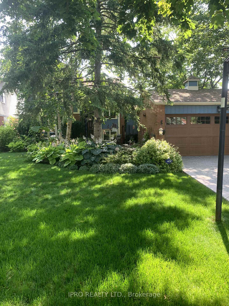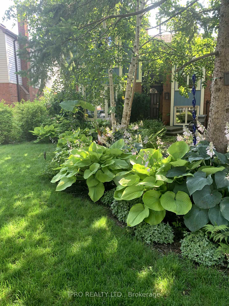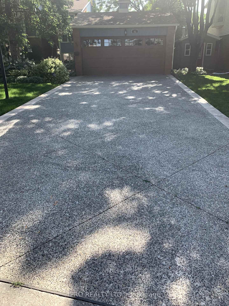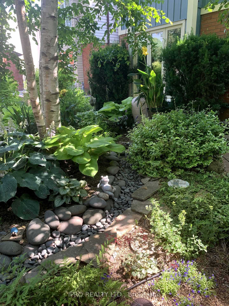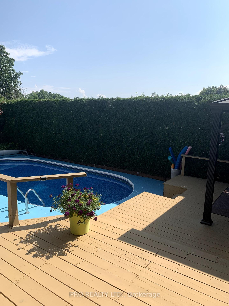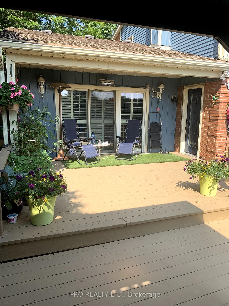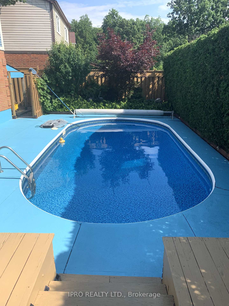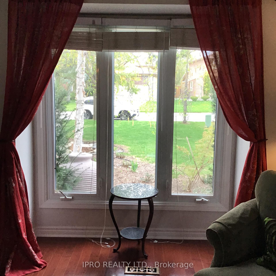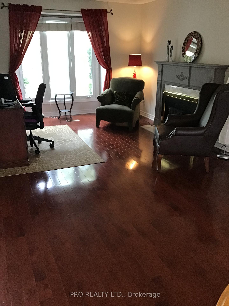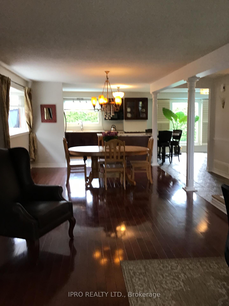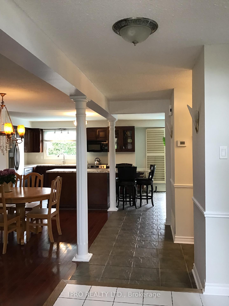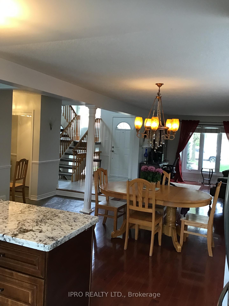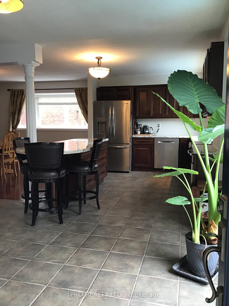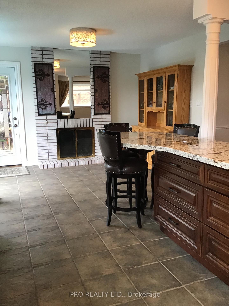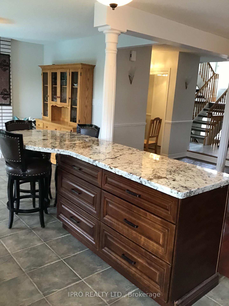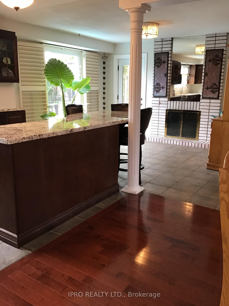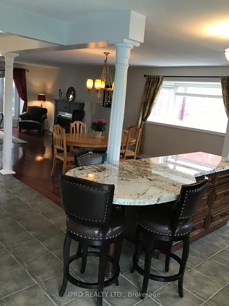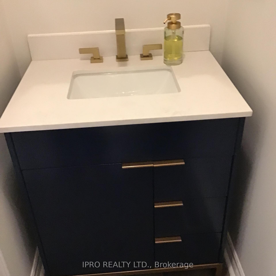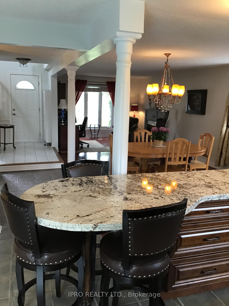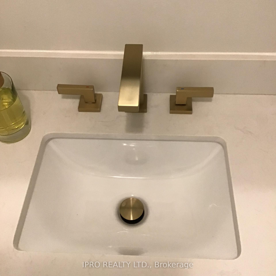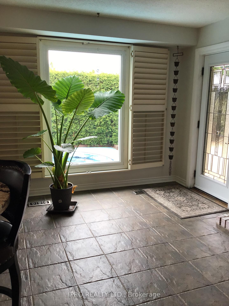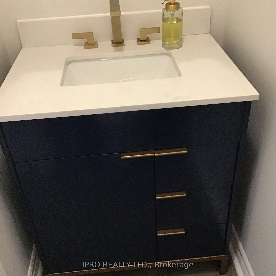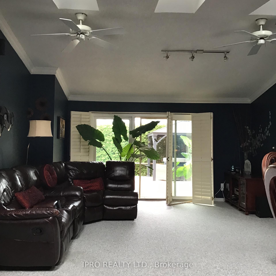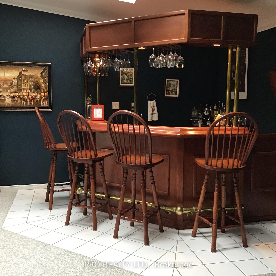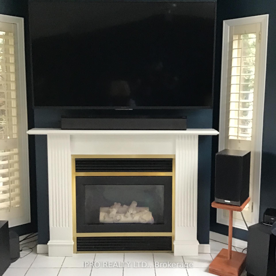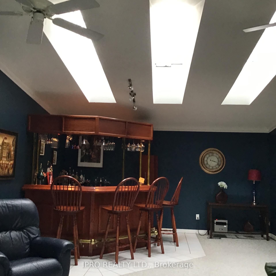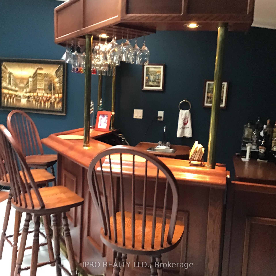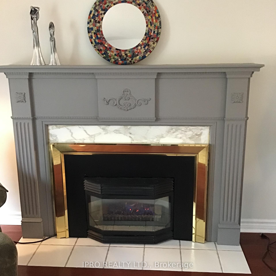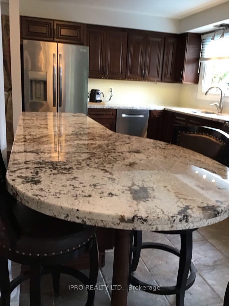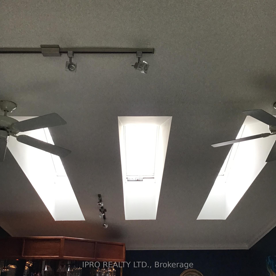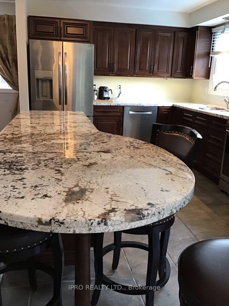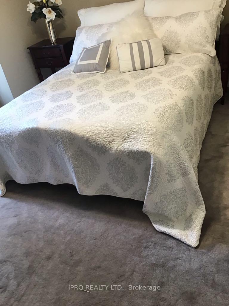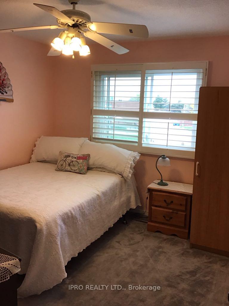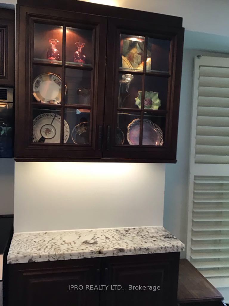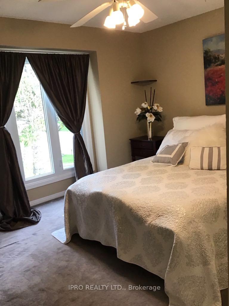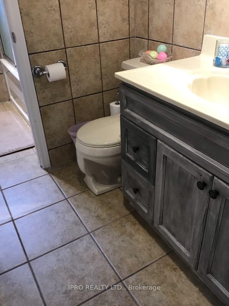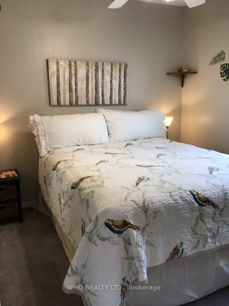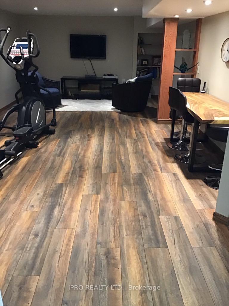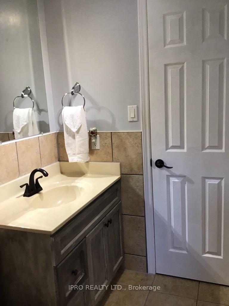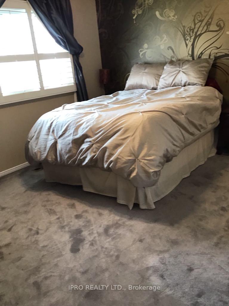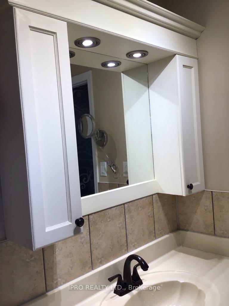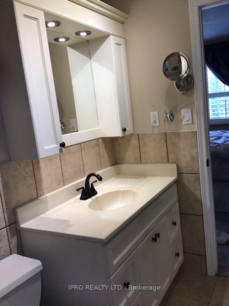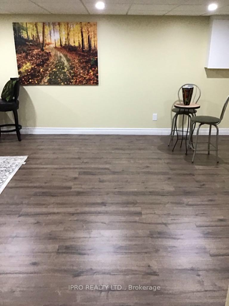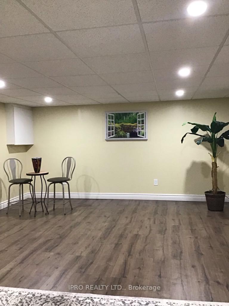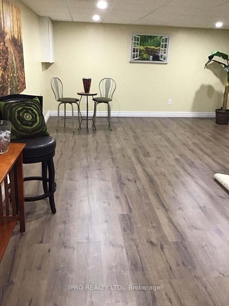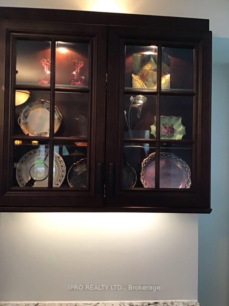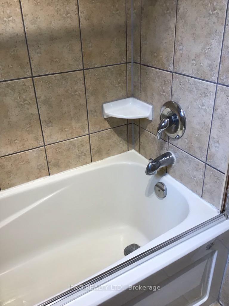$1,250,000
Available - For Sale
Listing ID: W12126308
41 Marchmount Cres , Brampton, L6S 2T2, Peel
| Welcome to this beautiful Home & Garden Oasis in the M-section. The features are endless, including 4 generous bedrooms and 2800 sqft of living space. With easy access to highways, schools, shopping, parks, and walking trails, this is an ideal location. The landscape alone will give you a new sense of great vibes as you approach the home. Upon entering, the open concept layout is seamlessly and tastefully decorated. The living room with a gas fireplace is open to the dining area, creating the perfect space for family gatherings and entertaining guests. The chef's dream kitchen has tons of counter space for easy meal preparation with granite countertops and large windows. The breakfast area has a cozy wood-burning fireplace, more large windows, and a walkout. The great room addition has skylights, a wet bar, a built-in bar, and extra large sliding doors that lead to a private yard with an in-ground pool for summer gatherings and entertaining. The fabulous landscape features in-ground sprinklers. The upper level has large windows and consists of generously sized bedrooms with a convenient and private Jack and Jill washroom. The finished basement level includes 2 large rooms with laminate flooring, pot lights, a bright and airy atmosphere, in-law potential, a cold room, and tons of storage. This property has been fully maintained with important updates: the roof is 8 years old, the furnace and air conditioning are 3 years new, the pool pump is 2 years old, the pool liner is 3 years old, the front door has been upgraded, and the double car garage has a remote control and a gorgeous exposed aggregate driveway. The wood-burning fireplace is maintained and cleaned by a chimney sweep regularly. This home is not only a place to live but a sanctuary to create lasting memories with loved ones. |
| Price | $1,250,000 |
| Taxes: | $6120.88 |
| Assessment Year: | 2024 |
| Occupancy: | Owner |
| Address: | 41 Marchmount Cres , Brampton, L6S 2T2, Peel |
| Directions/Cross Streets: | Bovaird & Mckay |
| Rooms: | 10 |
| Rooms +: | 2 |
| Bedrooms: | 4 |
| Bedrooms +: | 0 |
| Family Room: | T |
| Basement: | Finished |
| Level/Floor | Room | Length(ft) | Width(ft) | Descriptions | |
| Room 1 | Main | Foyer | 18.76 | 4.1 | Ceramic Floor |
| Room 2 | Main | Living Ro | 25.26 | 11.97 | Hardwood Floor, Combined w/Dining, Fireplace |
| Room 3 | Main | Dining Ro | 25.26 | 11.97 | Combined w/Living, Hardwood Floor, Large Window |
| Room 4 | Main | Kitchen | 21.78 | 13.12 | Overlooks Pool, Granite Counters, Centre Island |
| Room 5 | Main | Breakfast | 21.78 | 13.12 | Combined w/Kitchen, Fireplace |
| Room 6 | Main | Family Ro | 27.42 | 15.42 | Fireplace, Wet Bar, Skylight |
| Room 7 | Second | Primary B | 14.07 | 10.63 | Walk-In Closet(s), 2 Pc Ensuite, Broadloom |
| Room 8 | Second | Bedroom 2 | 12.79 | 11.48 | Large Closet, 3 Pc Bath, Broadloom |
| Room 9 | Second | Bedroom 3 | 10.96 | 10.04 | Large Closet, Broadloom |
| Room 10 | Second | Bedroom 4 | 9.32 | 9.41 | Large Closet, Broadloom |
| Room 11 | Basement | Living Ro | 20.89 | 15.74 | |
| Room 12 | Basement | Family Ro | 26.24 | 13.64 | Combined w/Rec |
| Washroom Type | No. of Pieces | Level |
| Washroom Type 1 | 2 | Main |
| Washroom Type 2 | 3 | Second |
| Washroom Type 3 | 2 | Second |
| Washroom Type 4 | 0 | |
| Washroom Type 5 | 0 |
| Total Area: | 0.00 |
| Approximatly Age: | 31-50 |
| Property Type: | Detached |
| Style: | 2-Storey |
| Exterior: | Vinyl Siding, Brick |
| Garage Type: | Detached |
| (Parking/)Drive: | Private |
| Drive Parking Spaces: | 4 |
| Park #1 | |
| Parking Type: | Private |
| Park #2 | |
| Parking Type: | Private |
| Pool: | Inground |
| Approximatly Age: | 31-50 |
| Approximatly Square Footage: | 2000-2500 |
| CAC Included: | N |
| Water Included: | N |
| Cabel TV Included: | N |
| Common Elements Included: | N |
| Heat Included: | N |
| Parking Included: | N |
| Condo Tax Included: | N |
| Building Insurance Included: | N |
| Fireplace/Stove: | Y |
| Heat Type: | Forced Air |
| Central Air Conditioning: | Central Air |
| Central Vac: | N |
| Laundry Level: | Syste |
| Ensuite Laundry: | F |
| Sewers: | Sewer |
$
%
Years
This calculator is for demonstration purposes only. Always consult a professional
financial advisor before making personal financial decisions.
| Although the information displayed is believed to be accurate, no warranties or representations are made of any kind. |
| IPRO REALTY LTD. |
|
|

FARHANG RAFII
Sales Representative
Dir:
647-606-4145
Bus:
416-364-4776
Fax:
416-364-5556
| Book Showing | Email a Friend |
Jump To:
At a Glance:
| Type: | Freehold - Detached |
| Area: | Peel |
| Municipality: | Brampton |
| Neighbourhood: | Central Park |
| Style: | 2-Storey |
| Approximate Age: | 31-50 |
| Tax: | $6,120.88 |
| Beds: | 4 |
| Baths: | 3 |
| Fireplace: | Y |
| Pool: | Inground |
Locatin Map:
Payment Calculator:

