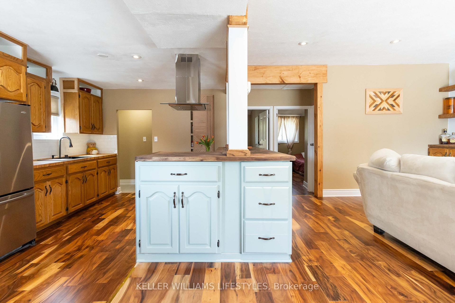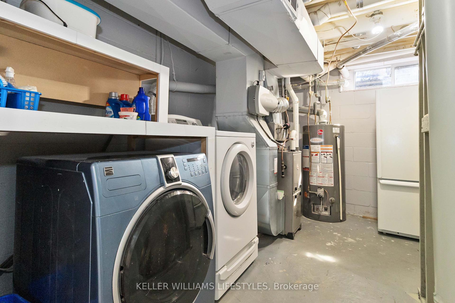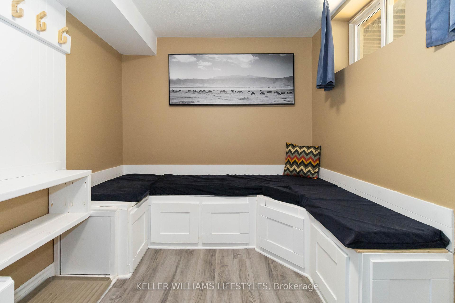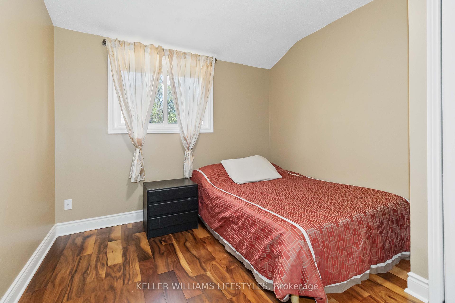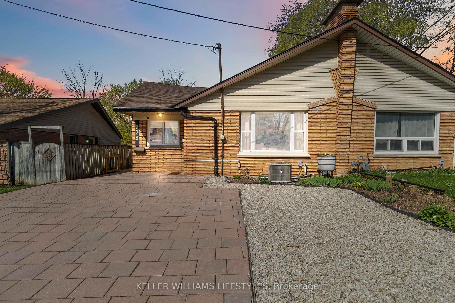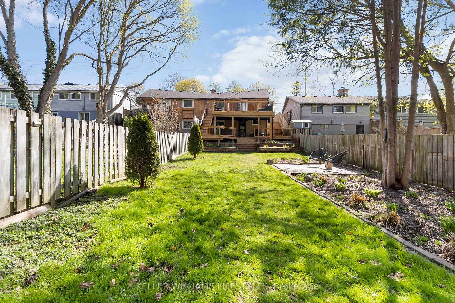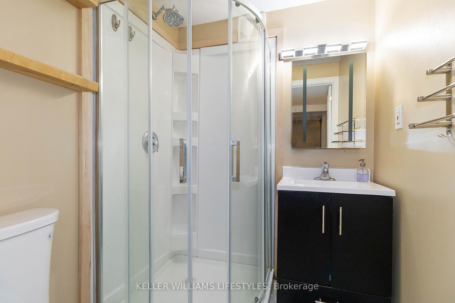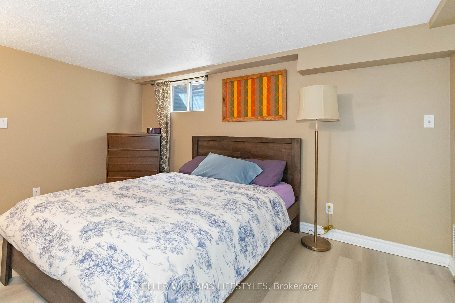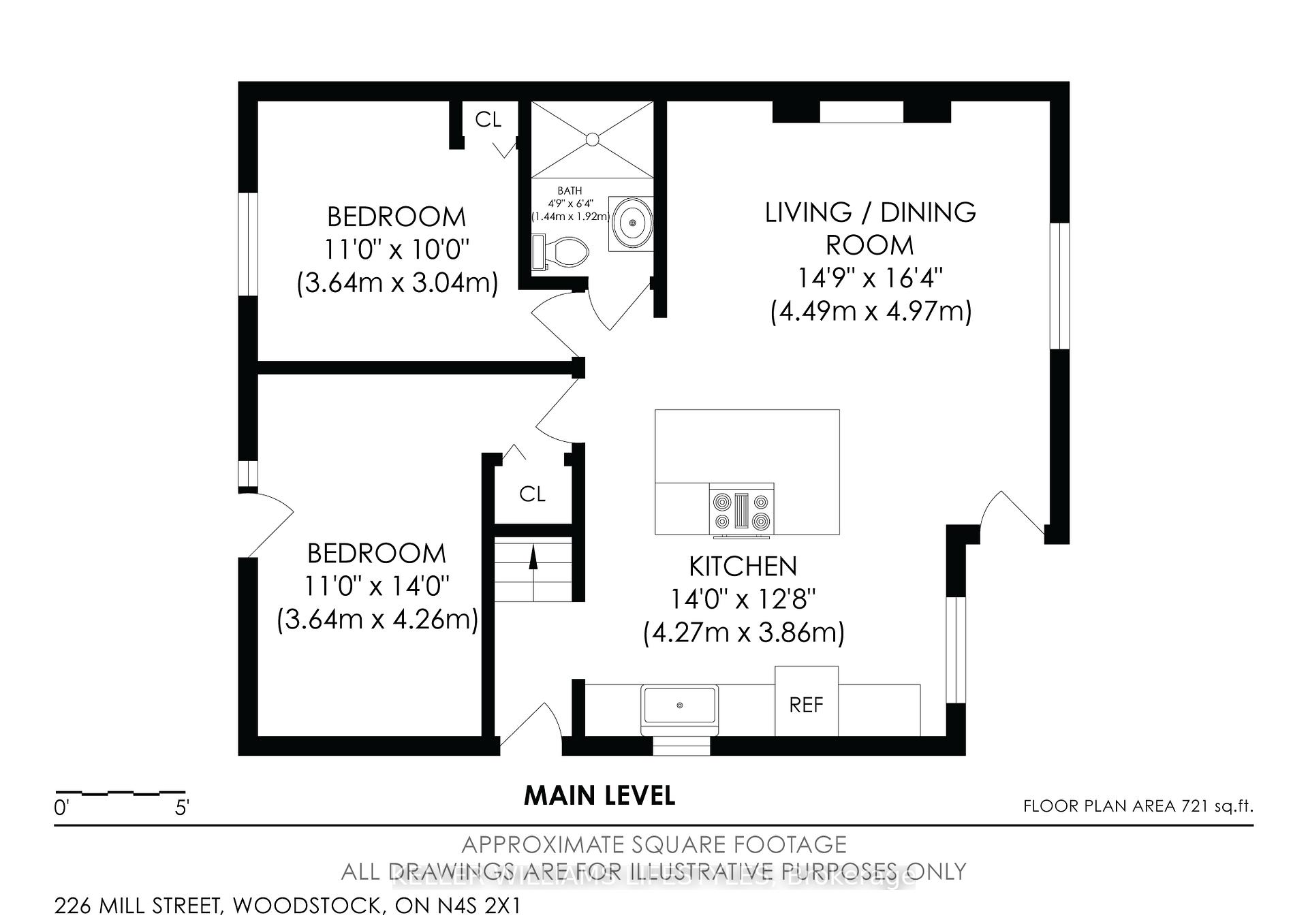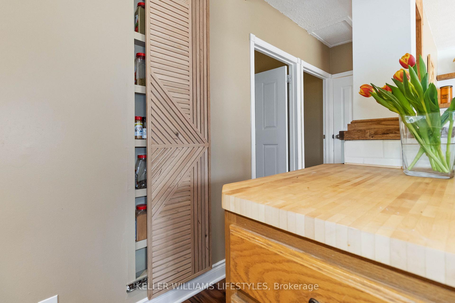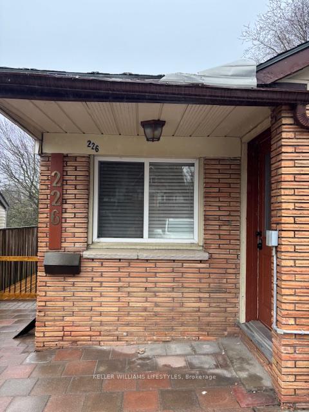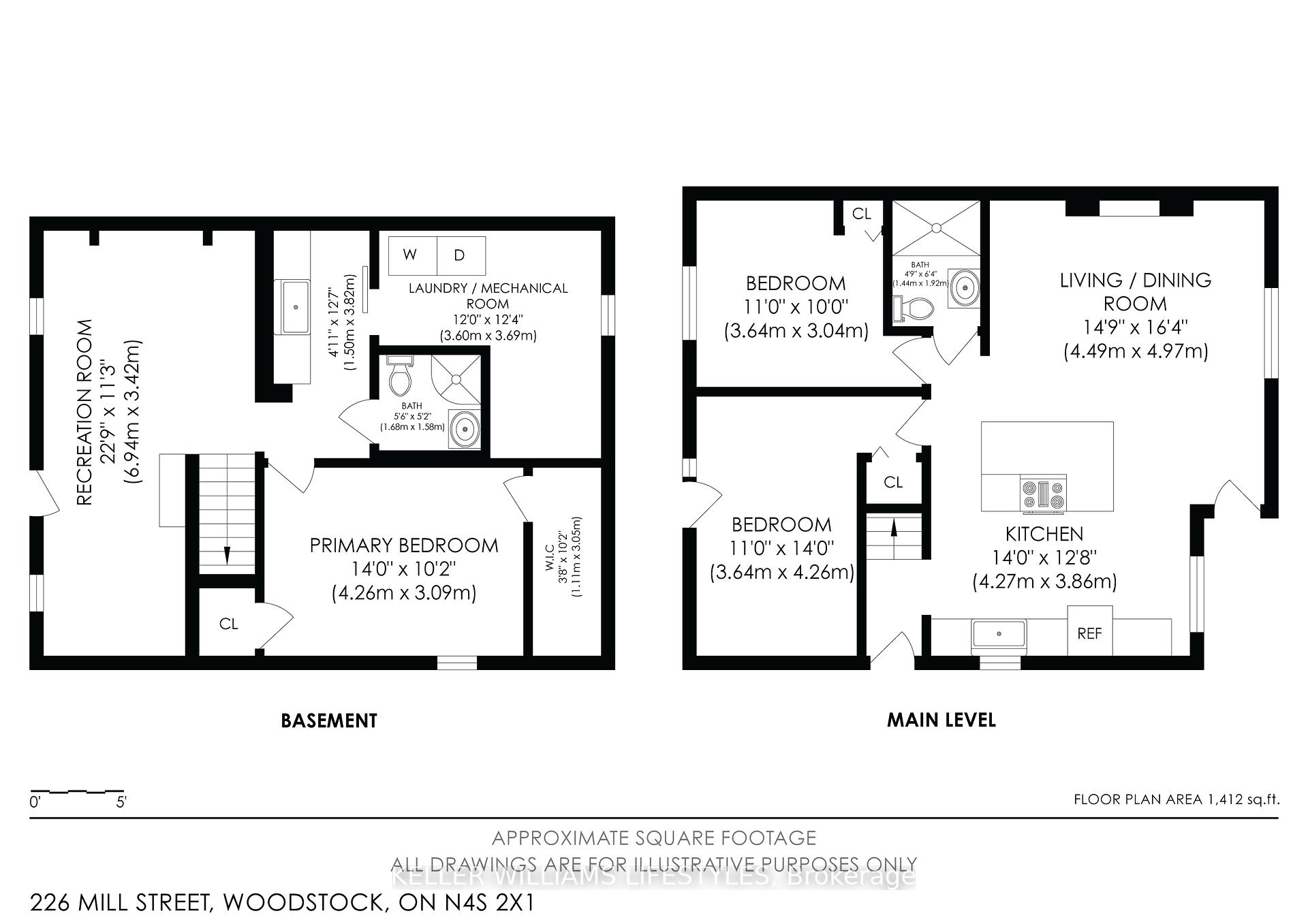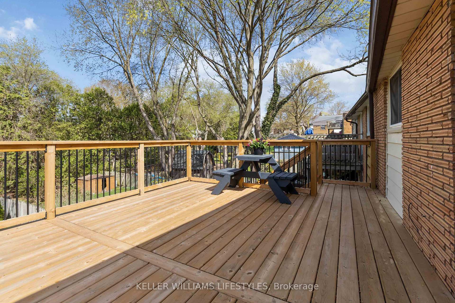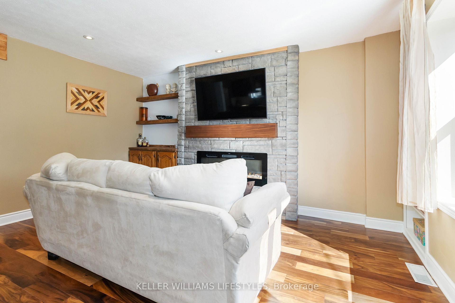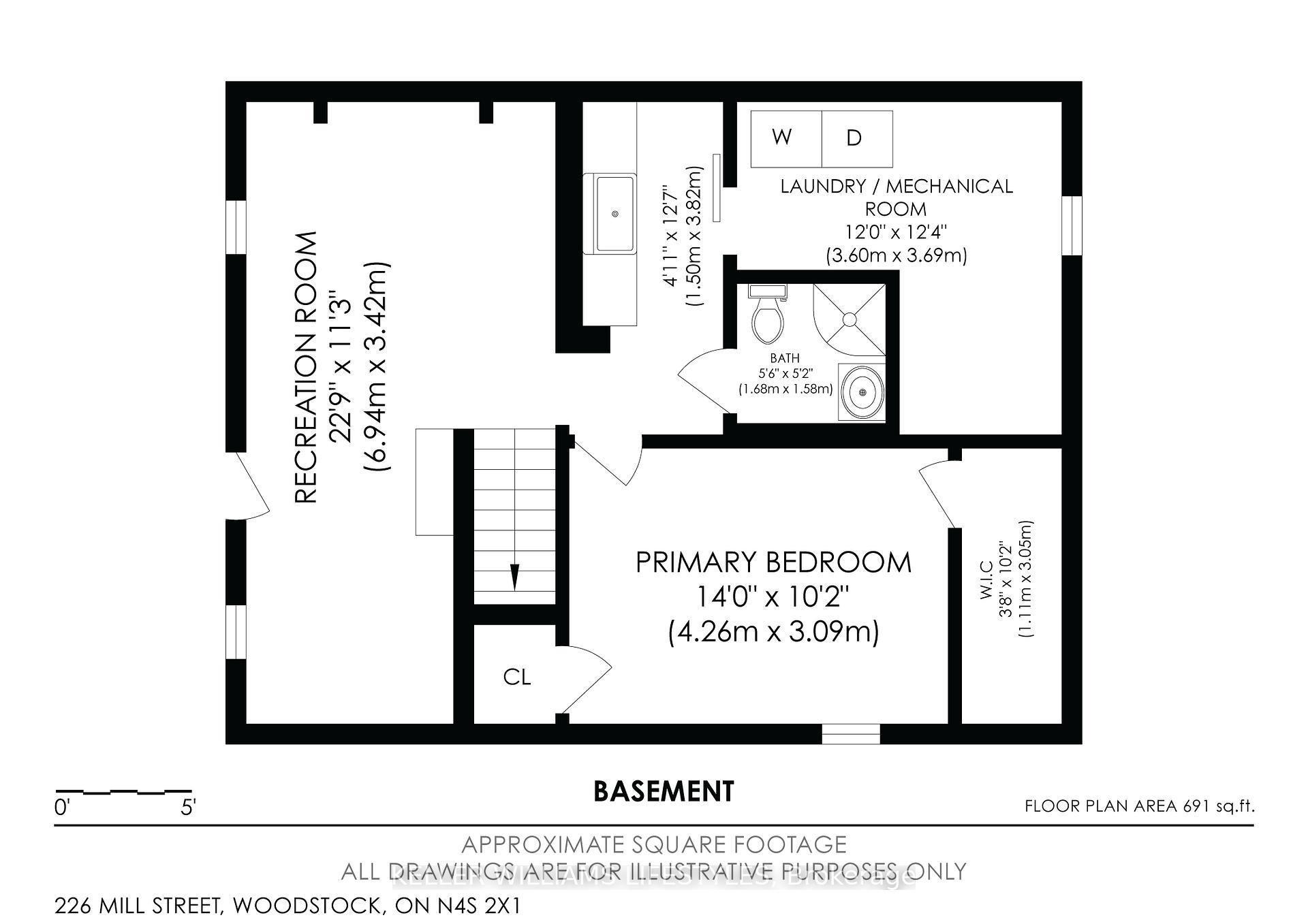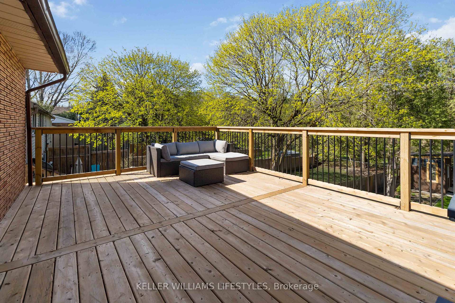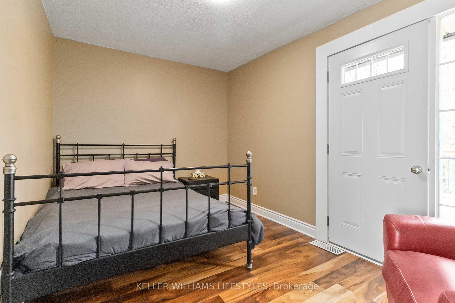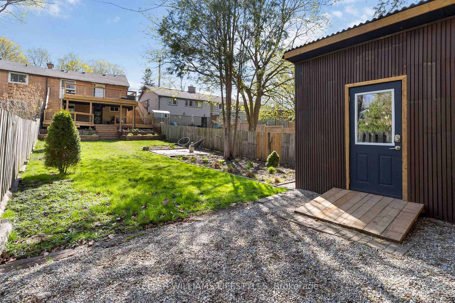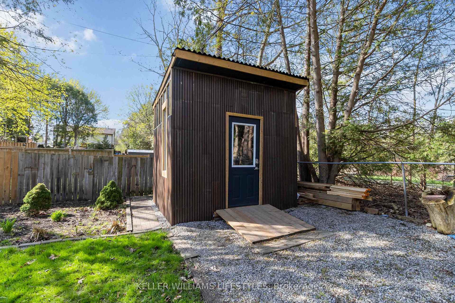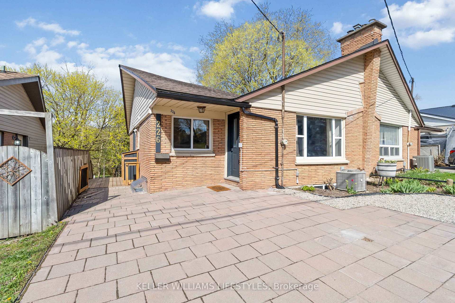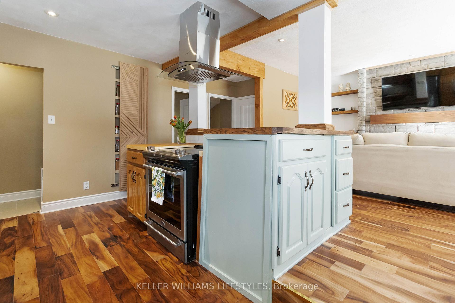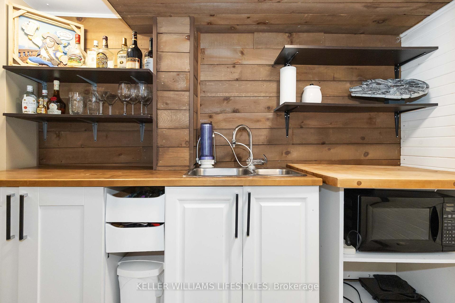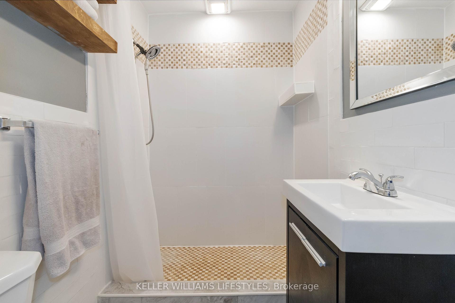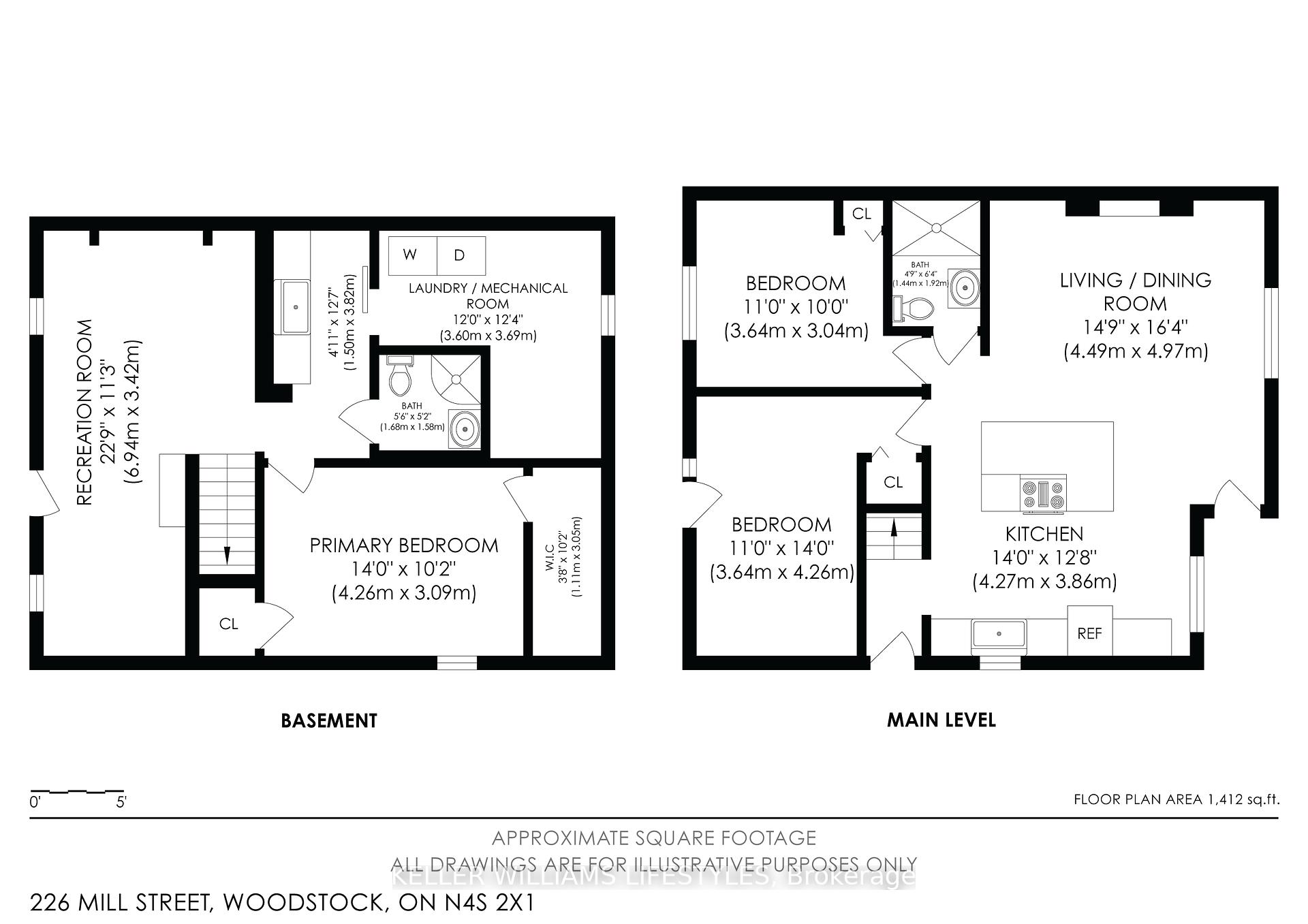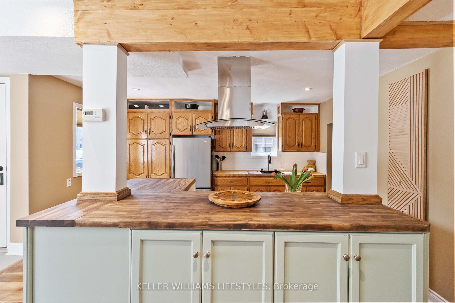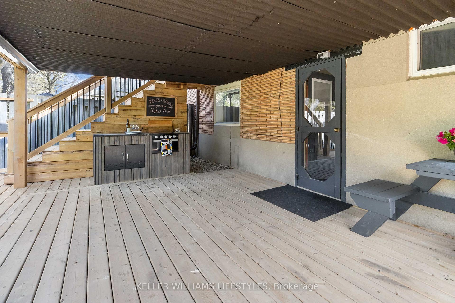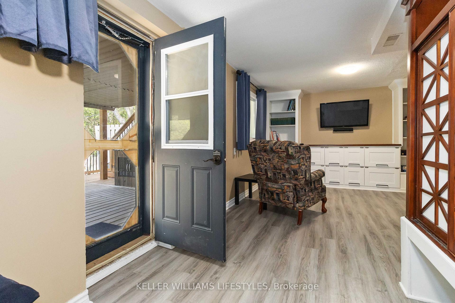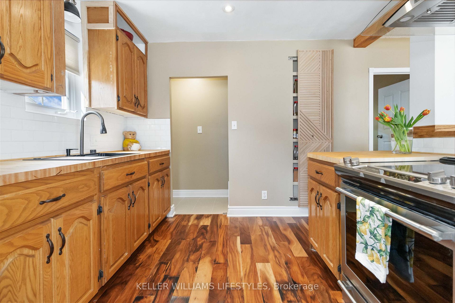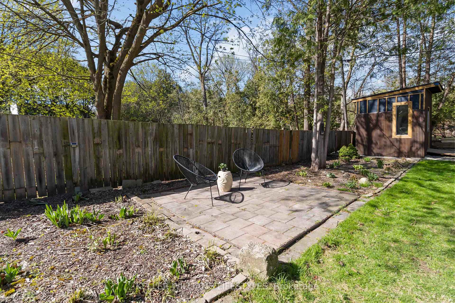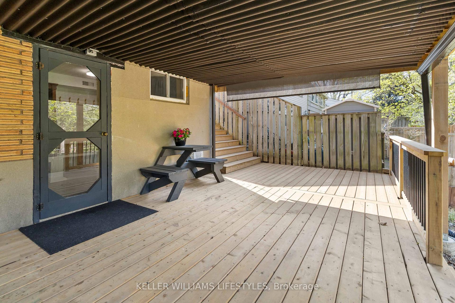$475,000
Available - For Sale
Listing ID: X12116361
226 Mill Stre , Woodstock, N4S 2X1, Oxford
| Welcome to 226 Mill St, Woodstock a semi-detached Bungalow providing functional living space, seamlessly paired with opportunities to entertain and enjoy your outdoor oasis. Step inside to a bright open-concept kitchen and family room, complete with a cozy fireplace and ample built-in storage. The main floor boasts two spacious bedrooms, one of which provides direct access to a brand-new, two-tiered deck perfect for your morning coffee or summer BBQs while enjoying the serene tree-lined views. Downstairs, the fully finished walkout basement expands your living space with a third bedroom, a 3-piece bathroom, and a spacious family room and a unique hangout alcove. You'll also find convenient laundry and storage, plus a wet bar an ideal setup for multi-generational living, guests, or entertaining. The lower-level walkout leads to a newly built covered deck, complete with an outdoor kitchenette with stove, ensuring year-round enjoyment regardless of the weather. The fully fenced backyard features a new storage shed, garden beds, and green space a truly private and peaceful retreat. Additional highlights include brand-new flooring, a freshly installed roof (2025), and numerous upgrades throughout. Located within walking distance to bus stops, parks, and amenities, this home offers both comfort and convenience. |
| Price | $475,000 |
| Taxes: | $2650.00 |
| Assessment Year: | 2024 |
| Occupancy: | Owner |
| Address: | 226 Mill Stre , Woodstock, N4S 2X1, Oxford |
| Directions/Cross Streets: | Mill St & Sixth Ave |
| Rooms: | 9 |
| Bedrooms: | 3 |
| Bedrooms +: | 0 |
| Family Room: | T |
| Basement: | Finished, Finished wit |
| Level/Floor | Room | Length(ft) | Width(ft) | Descriptions | |
| Room 1 | Main | Living Ro | 14.73 | 16.3 | Combined w/Dining |
| Room 2 | Main | Kitchen | 14.01 | 12.66 | |
| Room 3 | Main | Bedroom | 11.94 | 9.97 | Closet |
| Room 4 | Main | Bedroom | 11.94 | 13.97 | Closet |
| Room 5 | Main | Bathroom | 4.72 | 6.3 | 4 Pc Bath |
| Room 6 | Lower | Primary B | 13.97 | 10.14 | Walk-In Closet(s) |
| Room 7 | Lower | Laundry | 11.81 | 12.1 | |
| Room 8 | Lower | Bathroom | 5.51 | 5.18 | 3 Pc Bath |
| Room 9 | Lower | Recreatio | 22.76 | 11.22 |
| Washroom Type | No. of Pieces | Level |
| Washroom Type 1 | 4 | Main |
| Washroom Type 2 | 3 | Lower |
| Washroom Type 3 | 0 | |
| Washroom Type 4 | 0 | |
| Washroom Type 5 | 0 |
| Total Area: | 0.00 |
| Approximatly Age: | 51-99 |
| Property Type: | Semi-Detached |
| Style: | Bungalow |
| Exterior: | Brick, Vinyl Siding |
| Garage Type: | None |
| Drive Parking Spaces: | 2 |
| Pool: | None |
| Other Structures: | Garden Shed |
| Approximatly Age: | 51-99 |
| Approximatly Square Footage: | 700-1100 |
| Property Features: | Fenced Yard, Public Transit |
| CAC Included: | N |
| Water Included: | N |
| Cabel TV Included: | N |
| Common Elements Included: | N |
| Heat Included: | N |
| Parking Included: | N |
| Condo Tax Included: | N |
| Building Insurance Included: | N |
| Fireplace/Stove: | Y |
| Heat Type: | Forced Air |
| Central Air Conditioning: | Central Air |
| Central Vac: | N |
| Laundry Level: | Syste |
| Ensuite Laundry: | F |
| Sewers: | Sewer |
$
%
Years
This calculator is for demonstration purposes only. Always consult a professional
financial advisor before making personal financial decisions.
| Although the information displayed is believed to be accurate, no warranties or representations are made of any kind. |
| KELLER WILLIAMS LIFESTYLES |
|
|

FARHANG RAFII
Sales Representative
Dir:
647-606-4145
Bus:
416-364-4776
Fax:
416-364-5556
| Virtual Tour | Book Showing | Email a Friend |
Jump To:
At a Glance:
| Type: | Freehold - Semi-Detached |
| Area: | Oxford |
| Municipality: | Woodstock |
| Neighbourhood: | Woodstock - South |
| Style: | Bungalow |
| Approximate Age: | 51-99 |
| Tax: | $2,650 |
| Beds: | 3 |
| Baths: | 2 |
| Fireplace: | Y |
| Pool: | None |
Locatin Map:
Payment Calculator:

