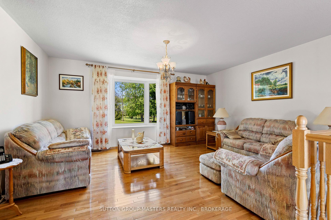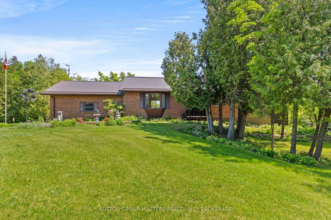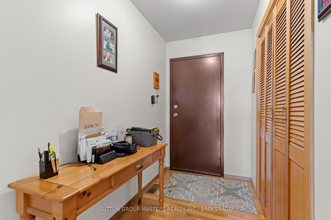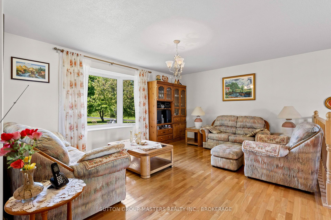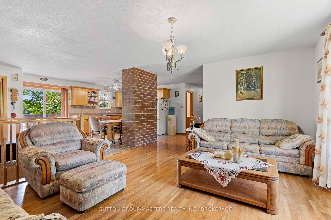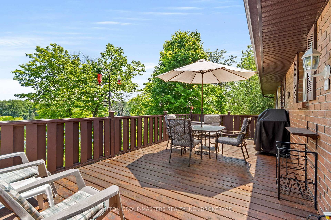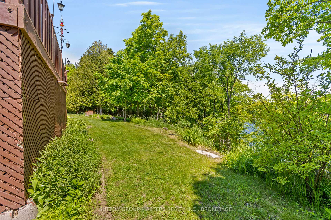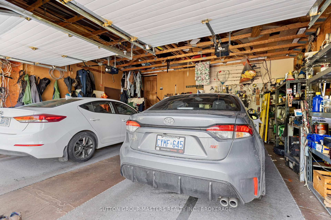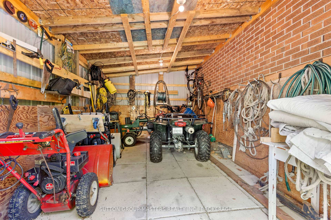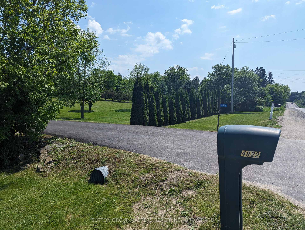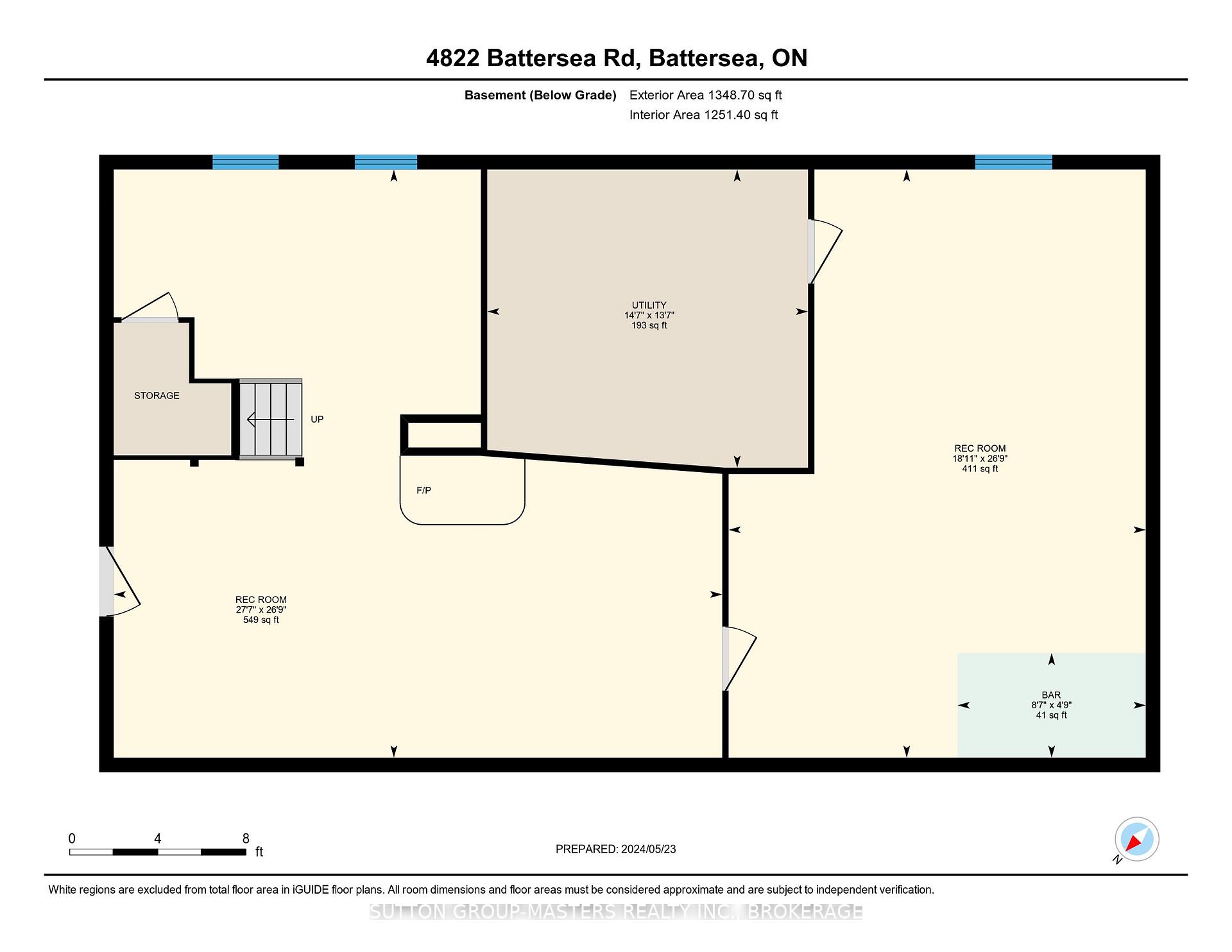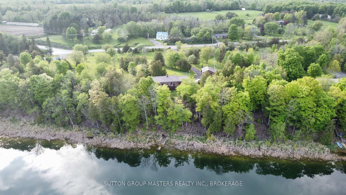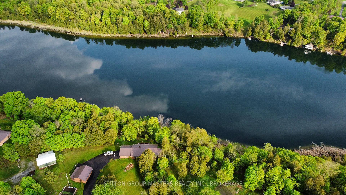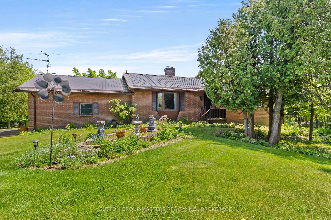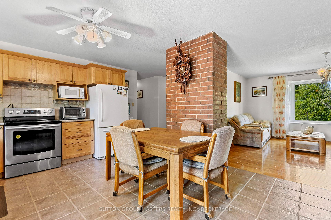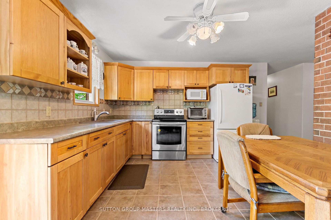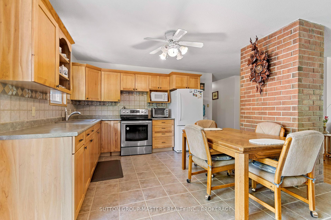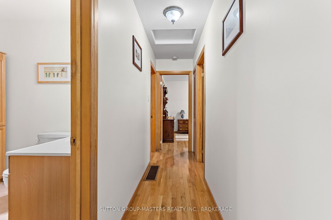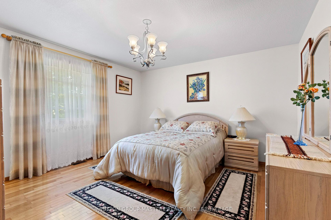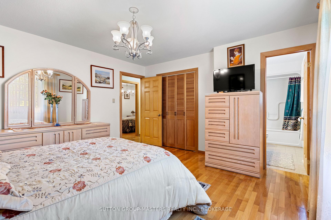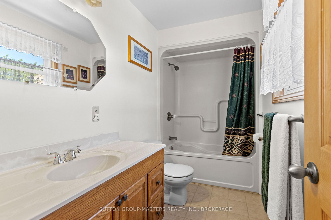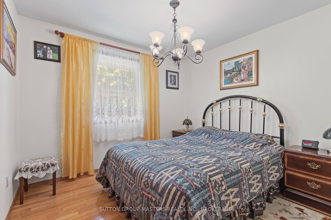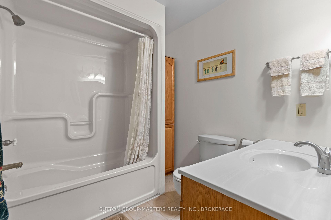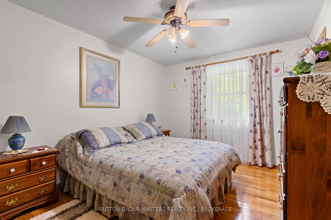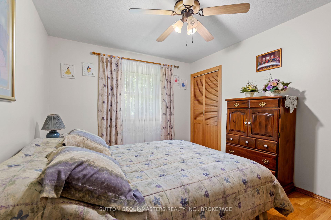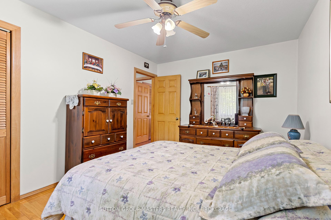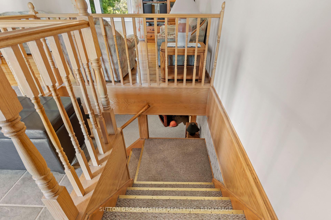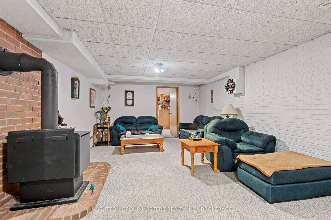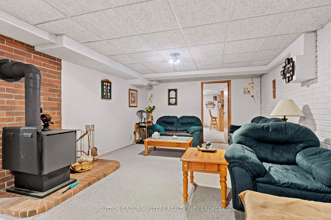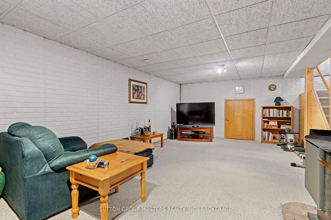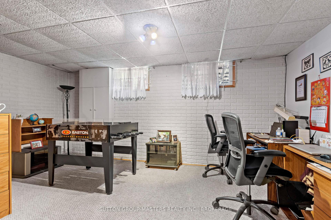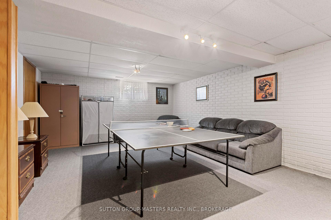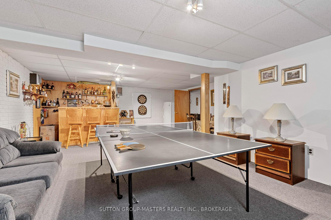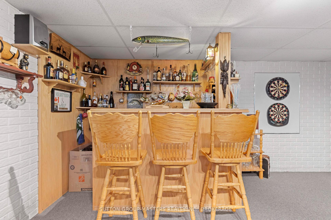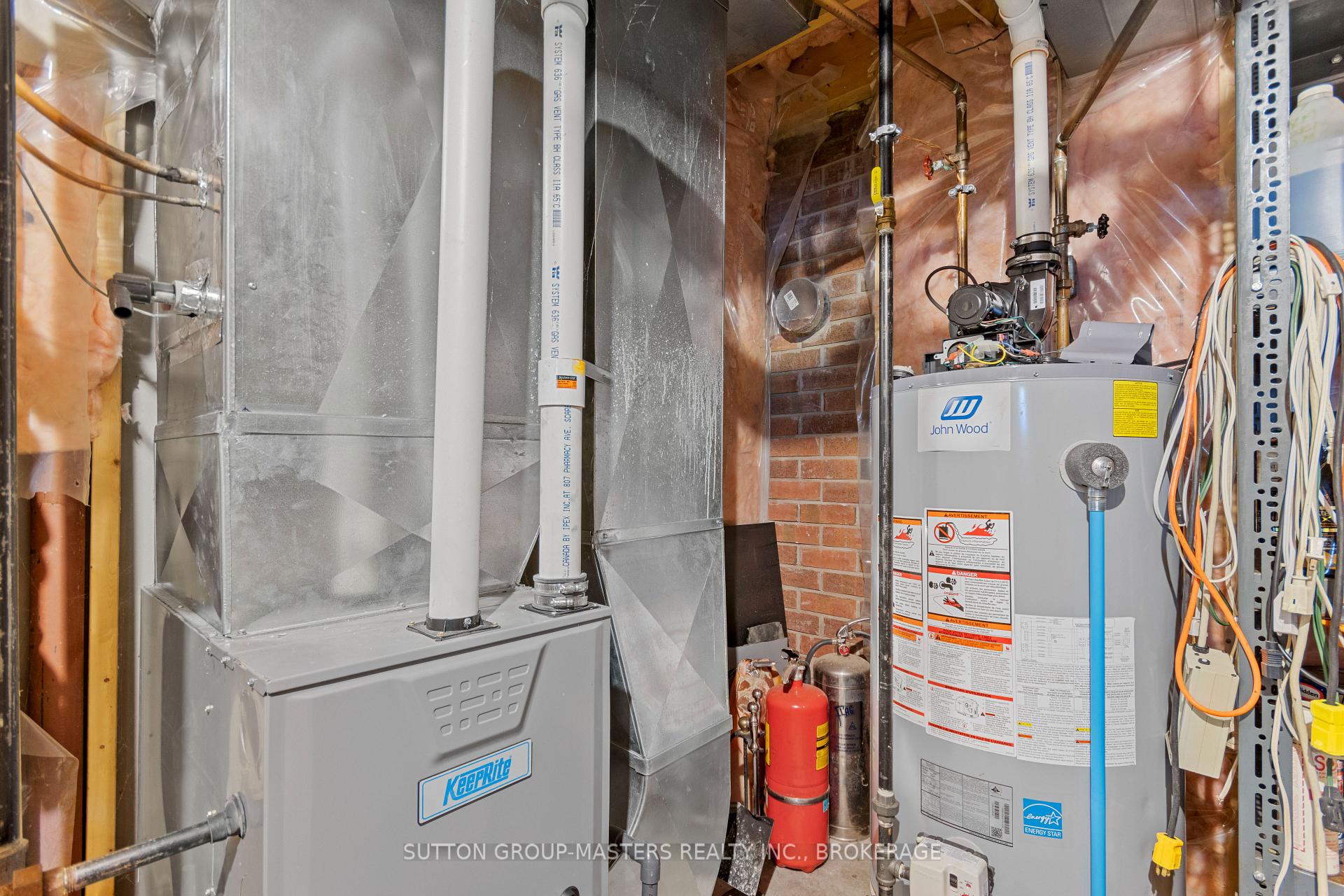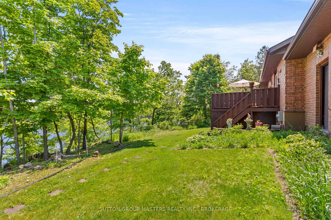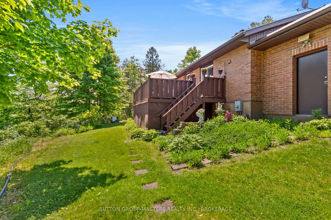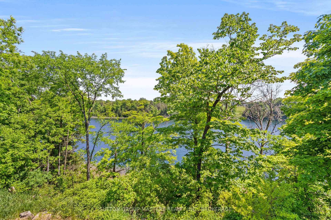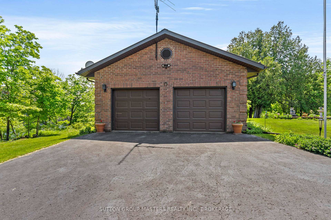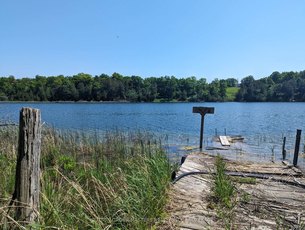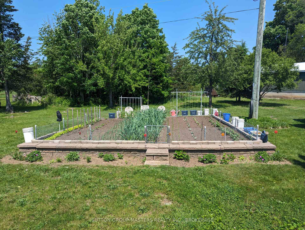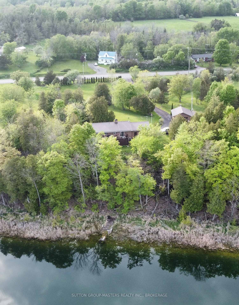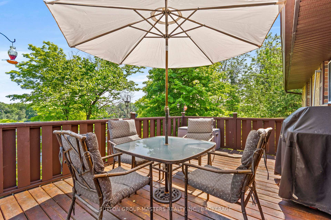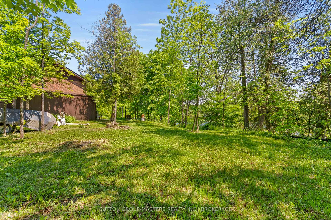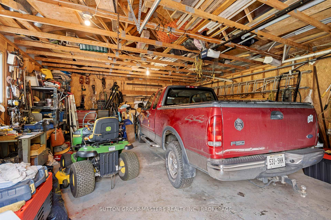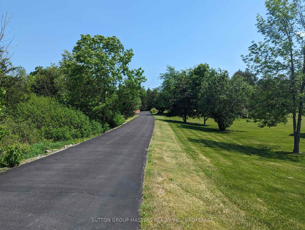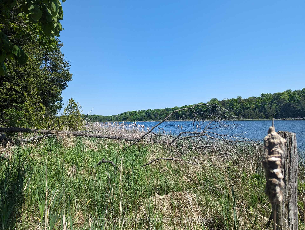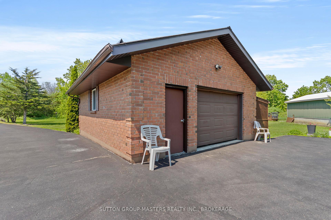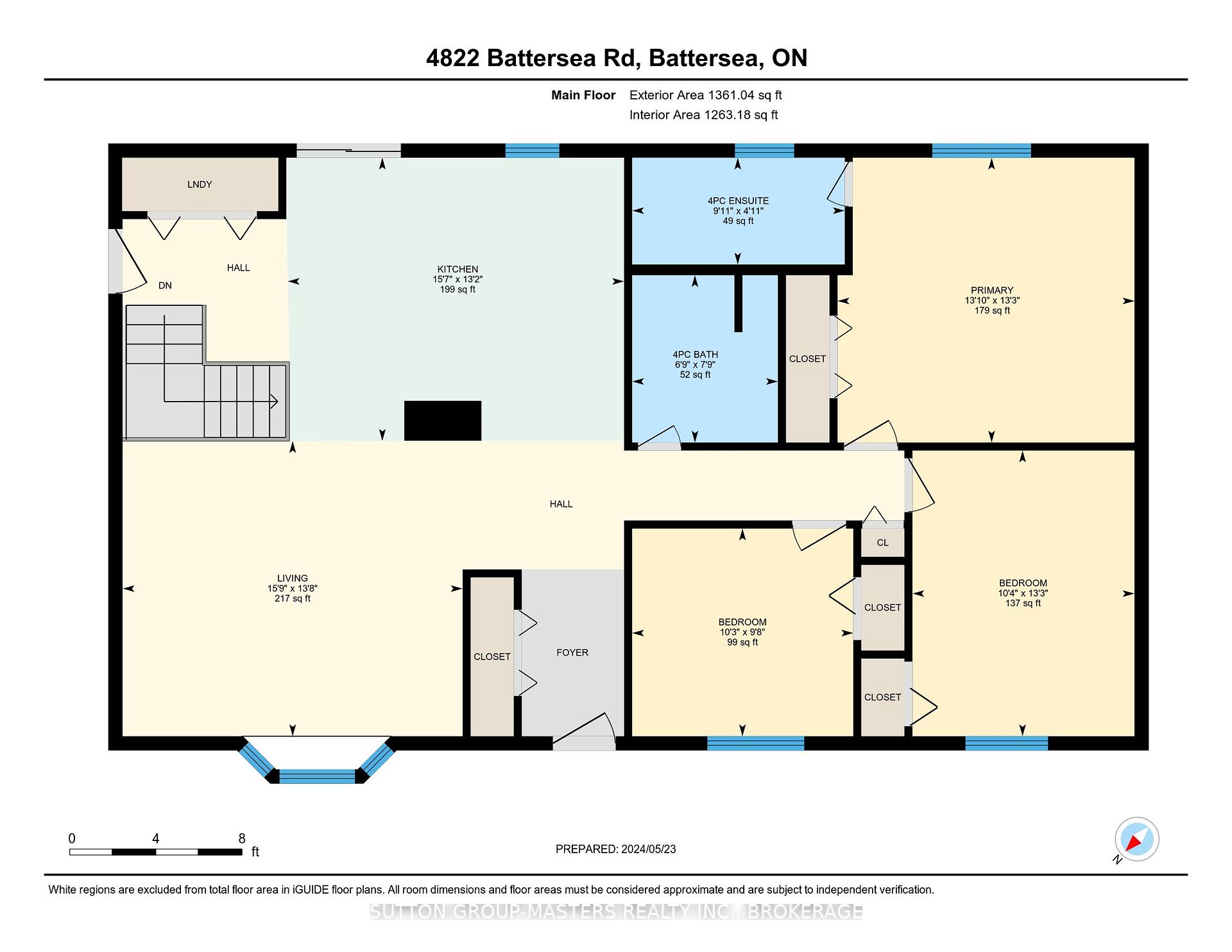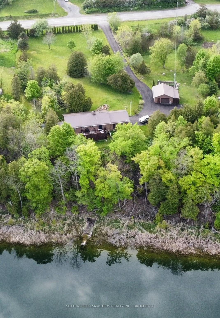$944,900
Available - For Sale
Listing ID: X12124992
4822 BATTERSEA Road , Frontenac, K0H 1H0, Frontenac
| Imagine picturesque lawns, lush trees, vibrant gardens, and a serene waterfront, all just 20 minutes away from downtown Kingston. Here lies your chance to own an all brick bungalow featuring three bedrooms, two bathrooms, main floor laundry, and a double car garage, nestled on nearly 3 acres of land overlooking Cedar Lake, offering awe-inspiring views. Step onto the private deck, where you can soak in the tranquil water views and enjoy sounds of the birds before entering through the patio door into the open-concept great room, seamlessly integrating a spacious kitchen and living area. Journey down the hallway to discover three generously sized bedrooms and two full bathrooms. Descending to the lower level, you'll find a cozy rec room with office space and a woodstove for snug winter evenings. Additionally, a sizable games room awaits, complete with a bar for entertaining guests. The property boasts a large detached garage/workshop and a spacious storage shed to accommodate all your outdoor equipment and toys. A distinctive feature of this property is the attached garage, offering storage and convenient access to firewood stored beneath the garage floor adjacent to the basement rec room and woodstove, simplifying your winter wood supply. This unique setup can also facilitate vehicle maintenance, thanks to a hatch in the garage floor allowing access to the underside of your vehicle. Cedar Lake is a private spring-fed lake where gas engines are prohibited ideal for Swimming, fishing, and communing with nature. Don't miss out on the opportunity to experience this remarkable property firsthand! |
| Price | $944,900 |
| Taxes: | $3722.00 |
| Occupancy: | Owner |
| Address: | 4822 BATTERSEA Road , Frontenac, K0H 1H0, Frontenac |
| Acreage: | 2-4.99 |
| Directions/Cross Streets: | North on Battersea Rd, just past Sands Rd, Home is on the Eastside of Battersea Rd |
| Rooms: | 8 |
| Rooms +: | 4 |
| Bedrooms: | 3 |
| Bedrooms +: | 0 |
| Family Room: | F |
| Basement: | Full, Finished |
| Level/Floor | Room | Length(ft) | Width(ft) | Descriptions | |
| Room 1 | Main | Kitchen | 13.15 | 15.61 | Ceramic Floor |
| Room 2 | Main | Living Ro | 13.71 | 15.78 | |
| Room 3 | Main | Primary B | 13.22 | 13.78 | |
| Room 4 | Main | Bathroom | 4.95 | 9.87 | 4 Pc Bath |
| Room 5 | Main | Bedroom 2 | 13.28 | 10.3 | |
| Room 6 | Main | Bedroom 3 | 9.64 | 10.27 | |
| Room 7 | Main | Bathroom | 7.77 | 6.76 | 4 Pc Bath |
| Room 8 | Basement | Game Room | 26.7 | 18.93 | |
| Room 9 | Basement | Family Ro | 26.7 | 27.62 | |
| Room 10 | Basement | Office | 10 | 10 | |
| Room 11 | Basement | Utility R | 14.56 | 13.55 |
| Washroom Type | No. of Pieces | Level |
| Washroom Type 1 | 4 | Main |
| Washroom Type 2 | 4 | Main |
| Washroom Type 3 | 0 | |
| Washroom Type 4 | 0 | |
| Washroom Type 5 | 0 |
| Total Area: | 0.00 |
| Approximatly Age: | 16-30 |
| Property Type: | Detached |
| Style: | Bungalow |
| Exterior: | Brick |
| Garage Type: | Attached |
| (Parking/)Drive: | Private Do |
| Drive Parking Spaces: | 6 |
| Park #1 | |
| Parking Type: | Private Do |
| Park #2 | |
| Parking Type: | Private Do |
| Park #3 | |
| Parking Type: | Other |
| Pool: | None |
| Other Structures: | Workshop |
| Approximatly Age: | 16-30 |
| Approximatly Square Footage: | 1100-1500 |
| CAC Included: | N |
| Water Included: | N |
| Cabel TV Included: | N |
| Common Elements Included: | N |
| Heat Included: | N |
| Parking Included: | N |
| Condo Tax Included: | N |
| Building Insurance Included: | N |
| Fireplace/Stove: | Y |
| Heat Type: | Forced Air |
| Central Air Conditioning: | Central Air |
| Central Vac: | Y |
| Laundry Level: | Syste |
| Ensuite Laundry: | F |
| Elevator Lift: | False |
| Sewers: | Septic |
| Utilities-Cable: | A |
$
%
Years
This calculator is for demonstration purposes only. Always consult a professional
financial advisor before making personal financial decisions.
| Although the information displayed is believed to be accurate, no warranties or representations are made of any kind. |
| SUTTON GROUP-MASTERS REALTY INC., BROKERAGE |
|
|

FARHANG RAFII
Sales Representative
Dir:
647-606-4145
Bus:
416-364-4776
Fax:
416-364-5556
| Virtual Tour | Book Showing | Email a Friend |
Jump To:
At a Glance:
| Type: | Freehold - Detached |
| Area: | Frontenac |
| Municipality: | Frontenac |
| Neighbourhood: | 47 - Frontenac South |
| Style: | Bungalow |
| Approximate Age: | 16-30 |
| Tax: | $3,722 |
| Beds: | 3 |
| Baths: | 2 |
| Fireplace: | Y |
| Pool: | None |
Locatin Map:
Payment Calculator:

