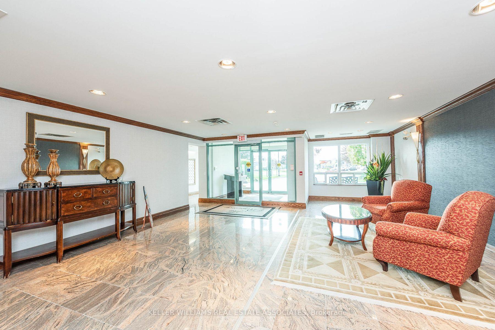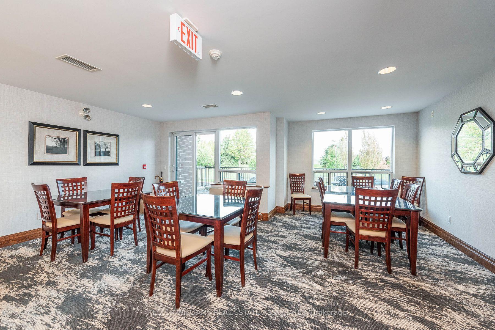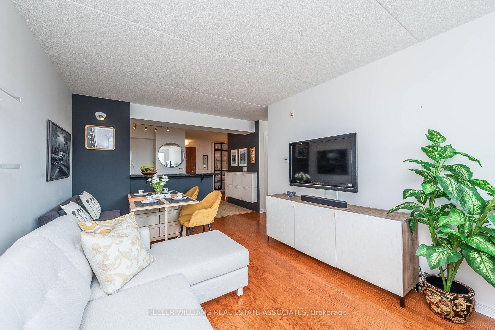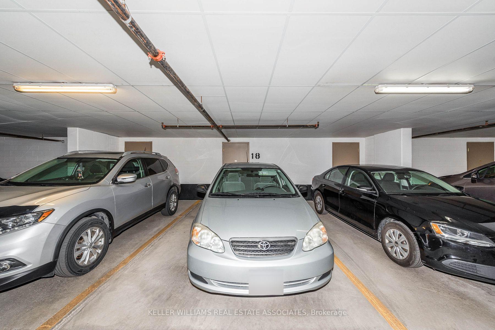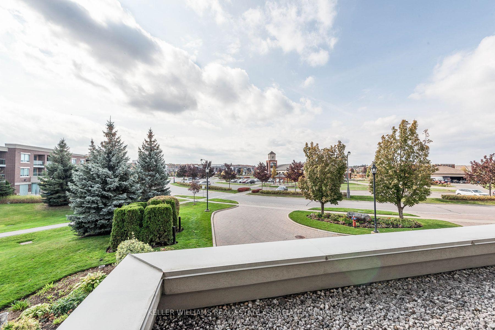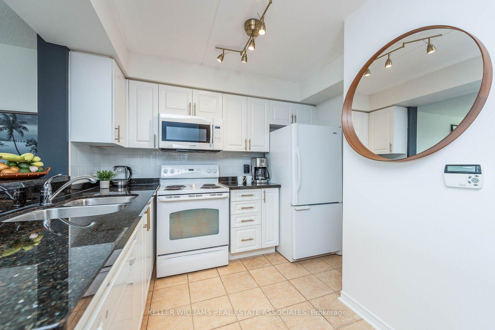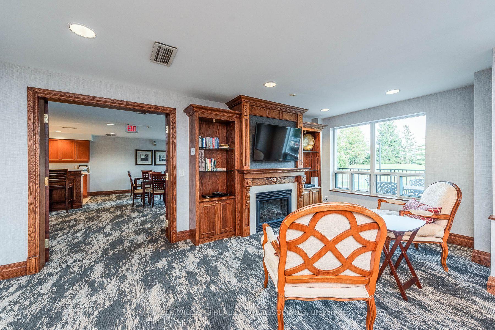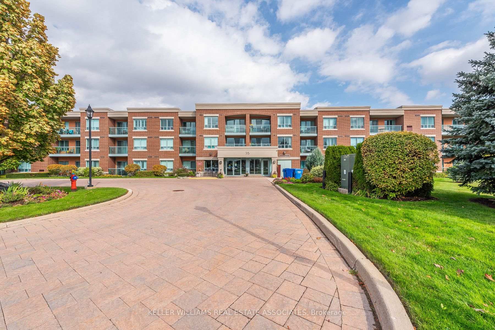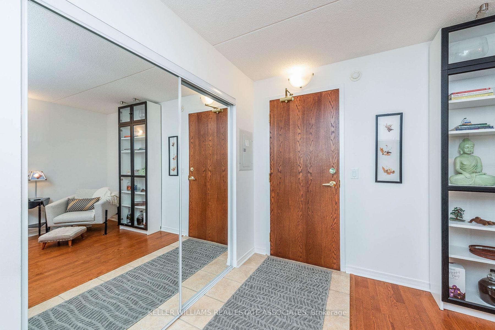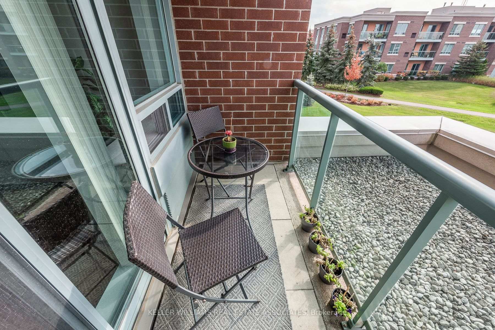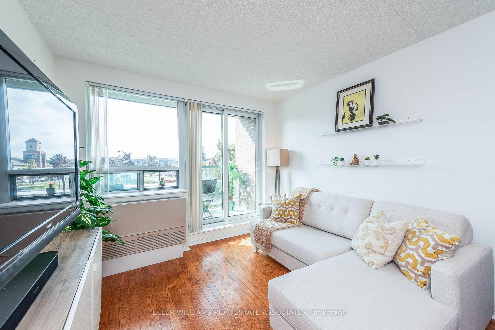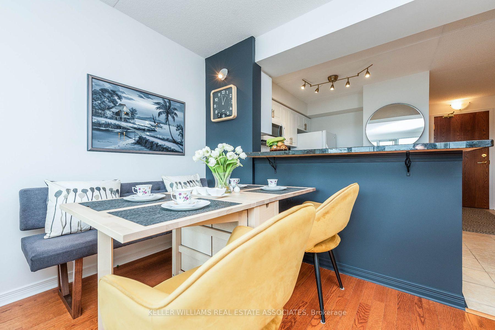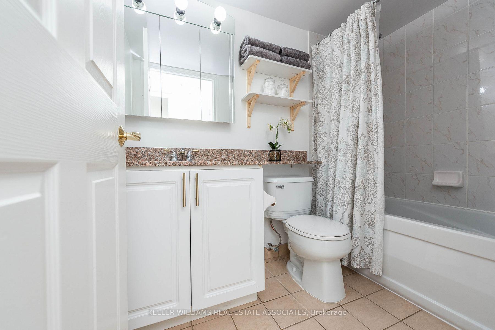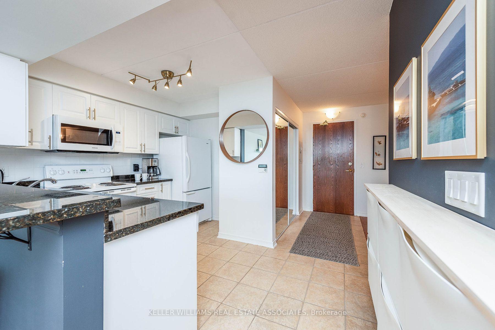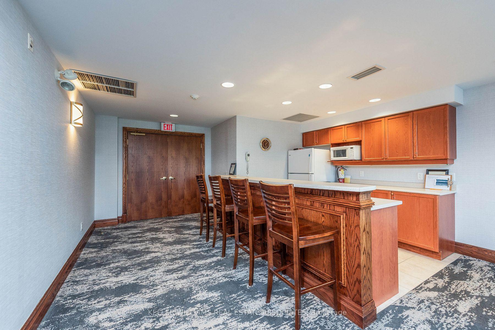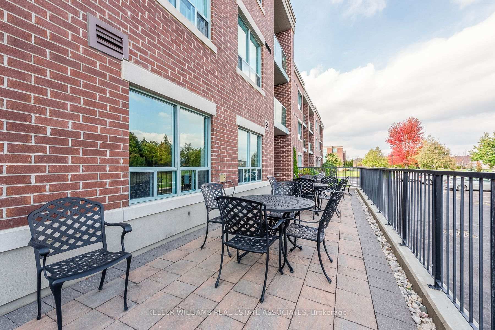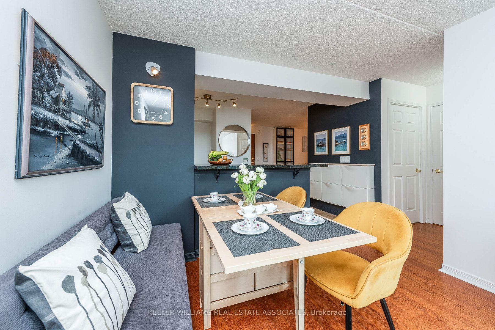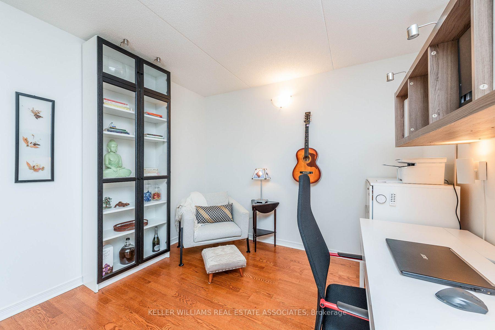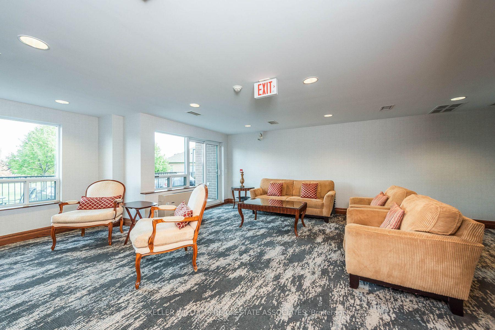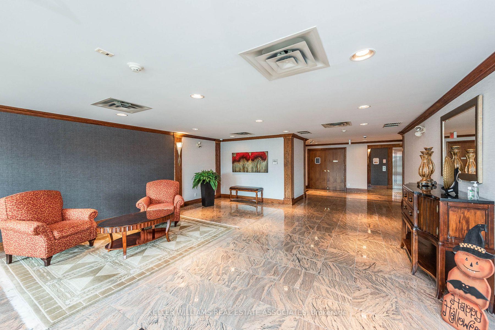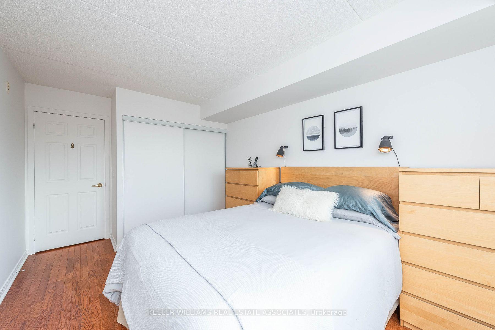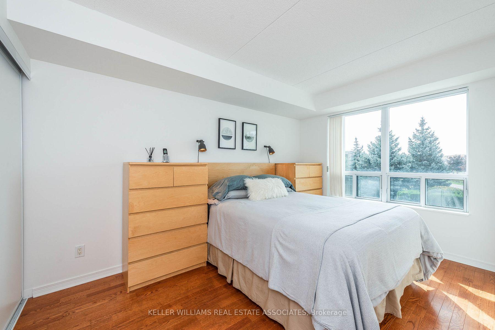$479,900
Available - For Sale
Listing ID: W12124993
35 Via Rosedale N/A West , Brampton, L6R 3J9, Peel
| Welcome to Adult Living At It's Best In The High Demand - Exclusive Villages of Rosedale - This Planned Adult Lifestyle Gated Community Includes Exclusive Use of the 9 Hole Executive Golf Course and Clubhouse with Numerous Amenities and Planned Activities. This Popular and Rare, 730 Sq Ft 'Charisma Rose' Suite Offers a Large 1 Bedroom with Bonus DEN, with an Open Concept Living/Dining area, a Sizeable Working Kitchen with Granite Countertop and Lots of Counter Space including a Breakfast Bar. You will Enjoy Sitting on your Spacious Balcony with Unobstructed South West View Overlooking The Active Club House. The Bonus is the Den with it's Unlimited Uses: Office/Library, Formal Dining Area, Craft Area, Music Nook +++Beautiful Flooring and Neutral Paint Colours, This Unit is Ready to Move In. Don't Put off Moving into this One of a Kind, Safe and Quiet Community. Large Parking Spot, Easy to Get In & Out, Spacious Private Storage Locker: Bldg Amenities Include Party Room with Kitchenette; Sitting Area with TV and Fireplace; Outdoor Patio with Tables and Chairs and BBQ, Great for Hosting Larger Events. |
| Price | $479,900 |
| Taxes: | $2575.00 |
| Occupancy: | Owner |
| Address: | 35 Via Rosedale N/A West , Brampton, L6R 3J9, Peel |
| Postal Code: | L6R 3J9 |
| Province/State: | Peel |
| Directions/Cross Streets: | 410/Sandalwood |
| Level/Floor | Room | Length(ft) | Width(ft) | Descriptions | |
| Room 1 | Flat | Living Ro | 15.32 | 10.5 | W/O To Balcony, Combined w/Dining |
| Room 2 | Flat | Kitchen | 9.84 | 8 | B/I Dishwasher, Granite Counters, Breakfast Bar |
| Room 3 | Flat | Bedroom | 12.99 | 10 | Picture Window, Closet |
| Room 4 | Flat | Den | 10 | 8 | Open Concept, Separate Room |
| Room 5 |
| Washroom Type | No. of Pieces | Level |
| Washroom Type 1 | 4 | Main |
| Washroom Type 2 | 0 | |
| Washroom Type 3 | 0 | |
| Washroom Type 4 | 0 | |
| Washroom Type 5 | 0 |
| Total Area: | 0.00 |
| Washrooms: | 1 |
| Heat Type: | Forced Air |
| Central Air Conditioning: | Central Air |
$
%
Years
This calculator is for demonstration purposes only. Always consult a professional
financial advisor before making personal financial decisions.
| Although the information displayed is believed to be accurate, no warranties or representations are made of any kind. |
| KELLER WILLIAMS REAL ESTATE ASSOCIATES |
|
|

FARHANG RAFII
Sales Representative
Dir:
647-606-4145
Bus:
416-364-4776
Fax:
416-364-5556
| Book Showing | Email a Friend |
Jump To:
At a Glance:
| Type: | Com - Condo Apartment |
| Area: | Peel |
| Municipality: | Brampton |
| Neighbourhood: | Sandringham-Wellington |
| Style: | Apartment |
| Tax: | $2,575 |
| Maintenance Fee: | $856.85 |
| Beds: | 1+1 |
| Baths: | 1 |
| Fireplace: | N |
Locatin Map:
Payment Calculator:

