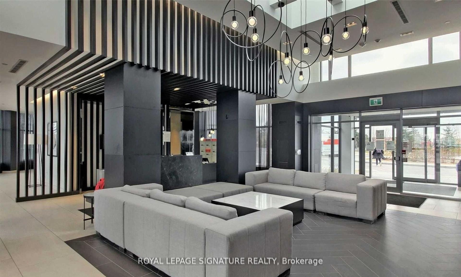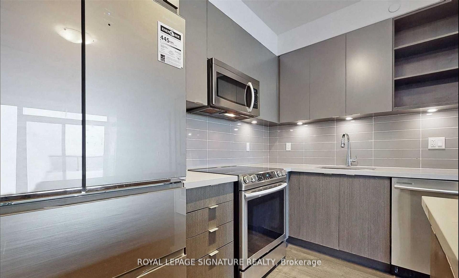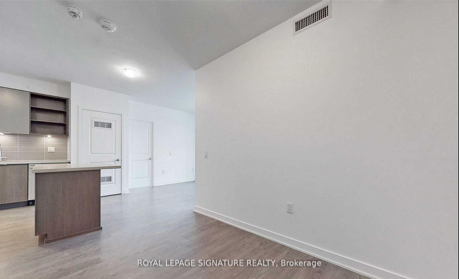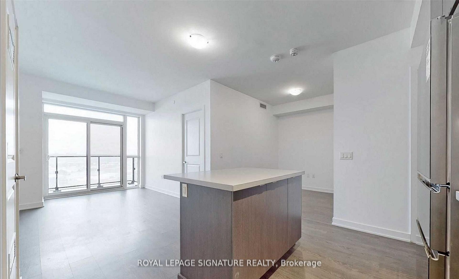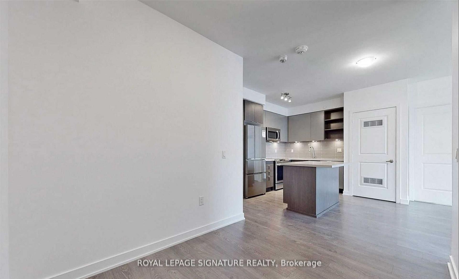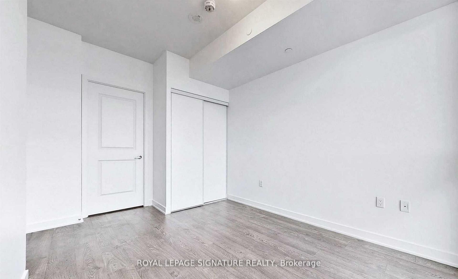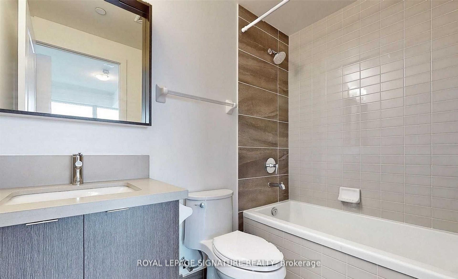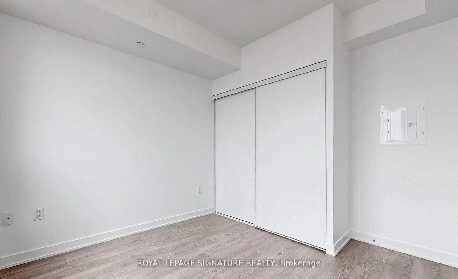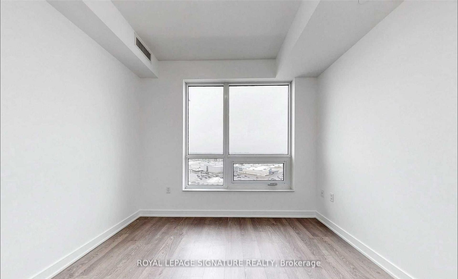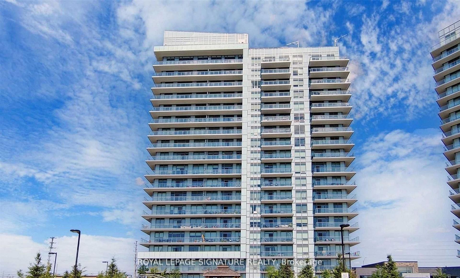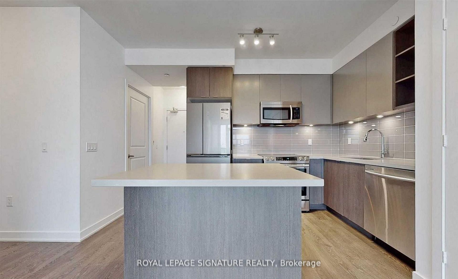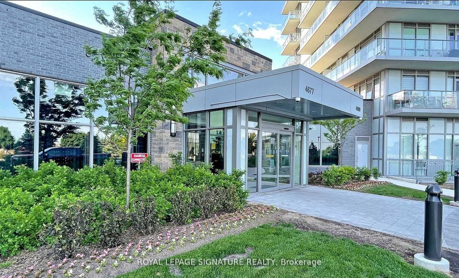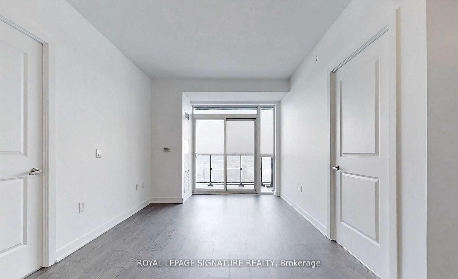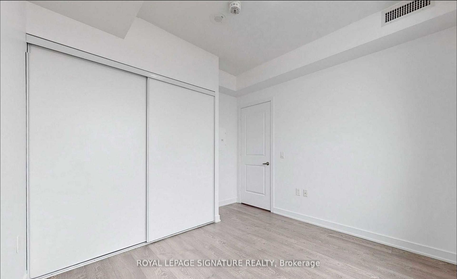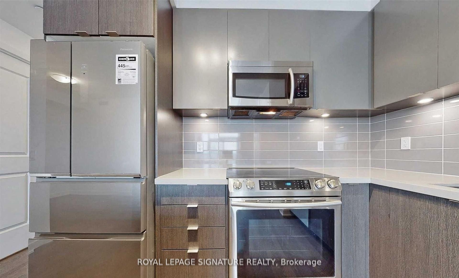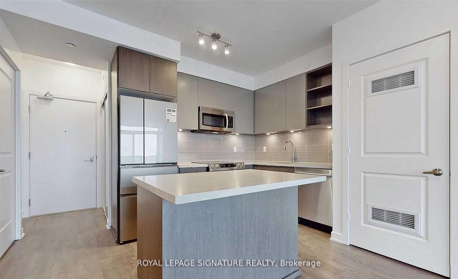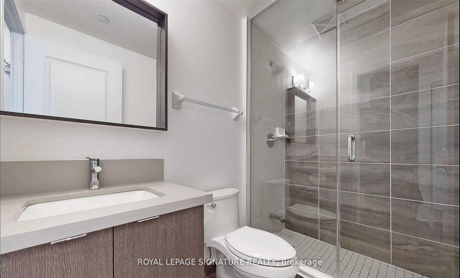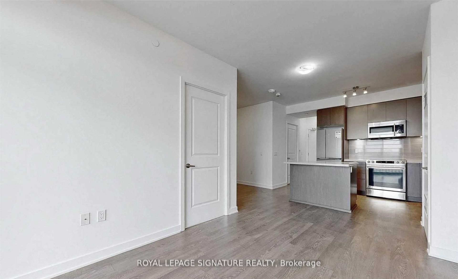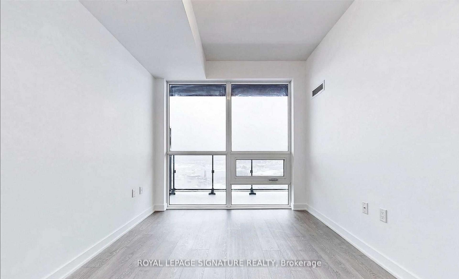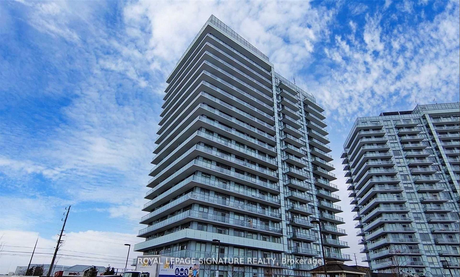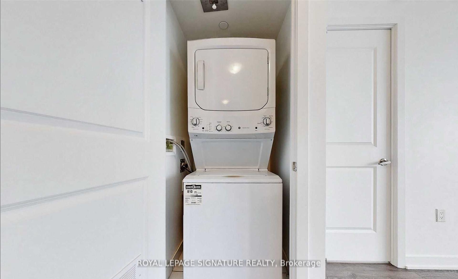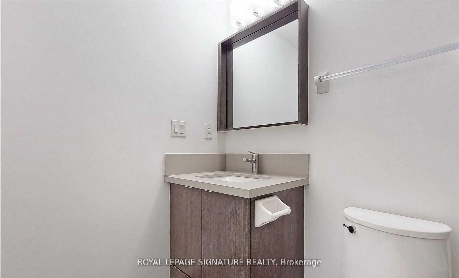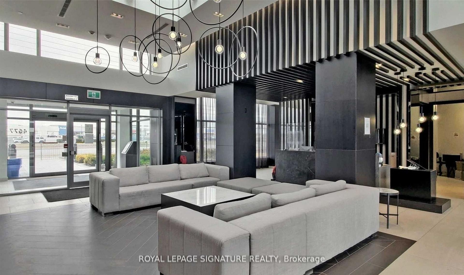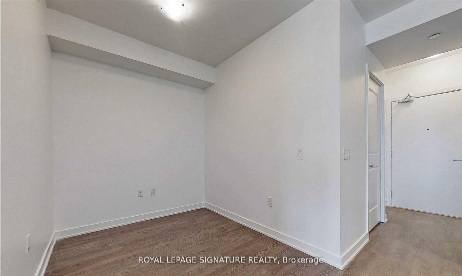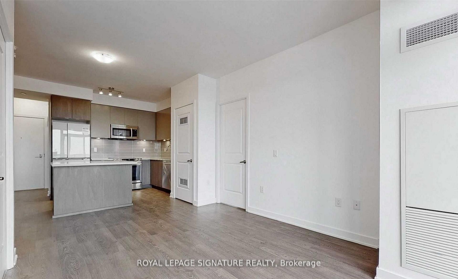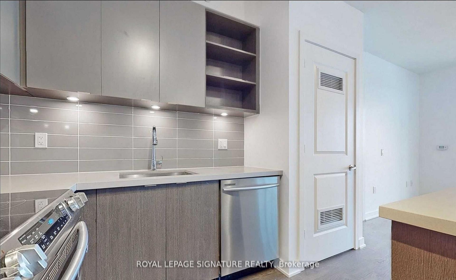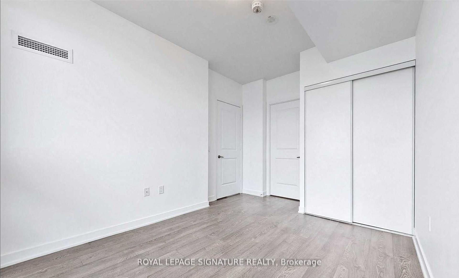$3,050
Available - For Rent
Listing ID: W12124994
4677 Glen Erin Driv , Mississauga, L5M 2E3, Peel
| Presenting a remarkable 2-bedroom plus den condominium featuring an expansive balcony with unobstructed views, nestled in a contemporary 2-year-old building just steps from Erin Mills Town Centre. This residence boasts smooth ceilings, hardwood flooring, porcelain-tiled bathrooms, quartz countertops, a kitchen island, and stainless steel appliances. With two full bathrooms, parking, and a locker, its prime location offers quick access to Highways 403 and 401, esteemed schools, Credit Valley Hospital, and scenic parks. A short stroll to diverse shopping and dining options makes it an ideal choice for professionals, commuters, and small families seeking a vibrant lifestyle. Seize the opportunity to experience this beautiful and luminous space! |
| Price | $3,050 |
| Taxes: | $0.00 |
| Occupancy: | Tenant |
| Address: | 4677 Glen Erin Driv , Mississauga, L5M 2E3, Peel |
| Postal Code: | L5M 2E3 |
| Province/State: | Peel |
| Directions/Cross Streets: | Erin Mills & Eglinton |
| Level/Floor | Room | Length(ft) | Width(ft) | Descriptions | |
| Room 1 | Main | Living Ro | 15.42 | 10.17 | Combined w/Dining, W/O To Balcony, Hardwood Floor |
| Room 2 | Main | Kitchen | 8.53 | 9.84 | Modern Kitchen, Stainless Steel Appl, Hardwood Floor |
| Room 3 | Main | Den | 7.38 | 8.2 | Combined w/Kitchen, Finished, Hardwood Floor |
| Room 4 | Main | Primary B | 11.32 | 9.12 | 4 Pc Ensuite, Window, Hardwood Floor |
| Room 5 | Main | Bedroom 2 | 8.69 | 10.17 | Closet, Window, Hardwood Floor |
| Washroom Type | No. of Pieces | Level |
| Washroom Type 1 | 4 | Main |
| Washroom Type 2 | 0 | |
| Washroom Type 3 | 0 | |
| Washroom Type 4 | 0 | |
| Washroom Type 5 | 0 |
| Total Area: | 0.00 |
| Approximatly Age: | 0-5 |
| Washrooms: | 2 |
| Heat Type: | Forced Air |
| Central Air Conditioning: | Central Air |
| Elevator Lift: | True |
| Although the information displayed is believed to be accurate, no warranties or representations are made of any kind. |
| ROYAL LEPAGE SIGNATURE REALTY |
|
|

FARHANG RAFII
Sales Representative
Dir:
647-606-4145
Bus:
416-364-4776
Fax:
416-364-5556
| Book Showing | Email a Friend |
Jump To:
At a Glance:
| Type: | Com - Condo Apartment |
| Area: | Peel |
| Municipality: | Mississauga |
| Neighbourhood: | Central Erin Mills |
| Style: | Apartment |
| Approximate Age: | 0-5 |
| Beds: | 2+1 |
| Baths: | 2 |
| Fireplace: | N |
Locatin Map:

