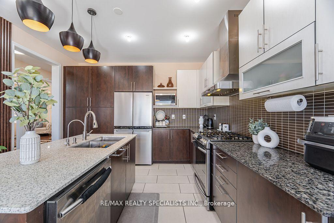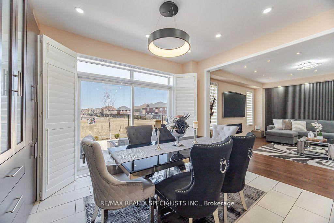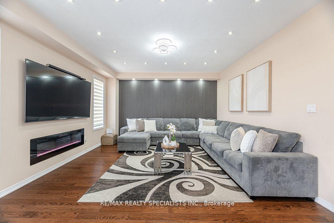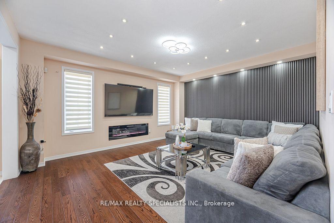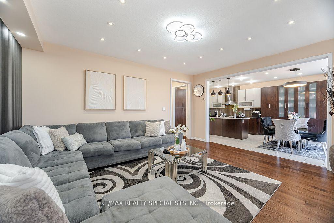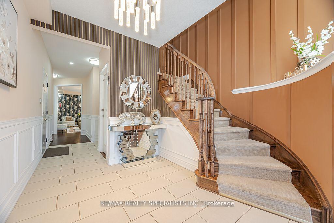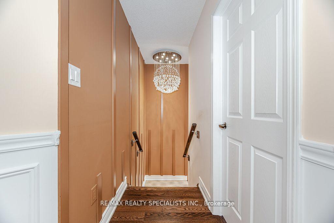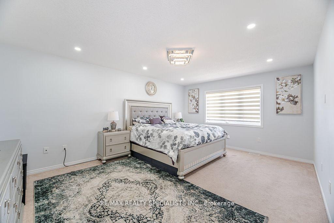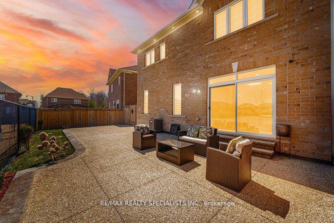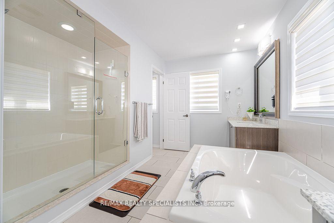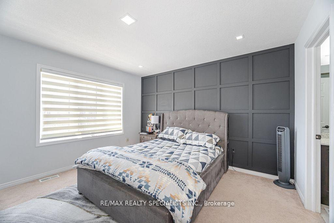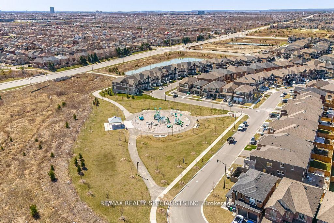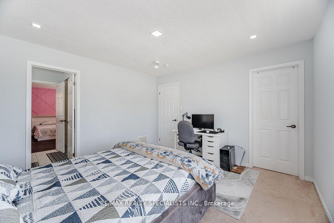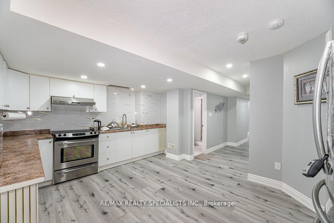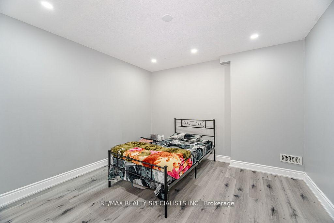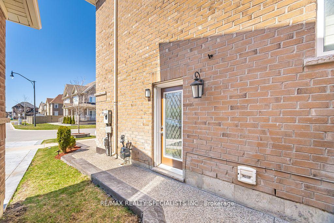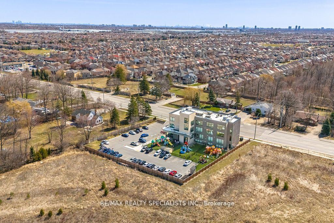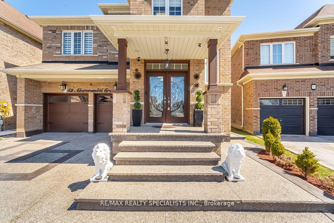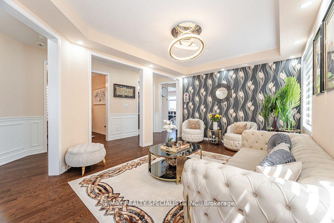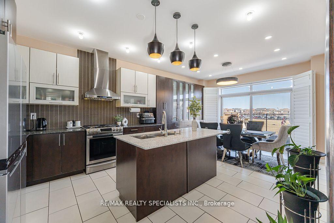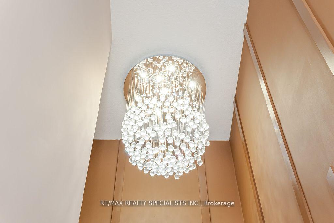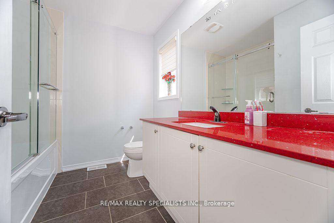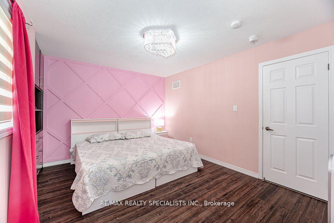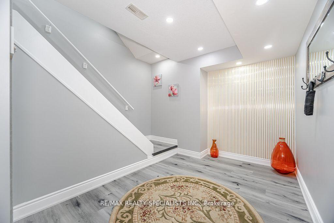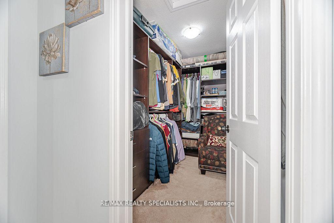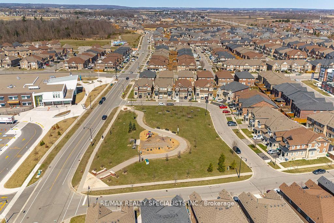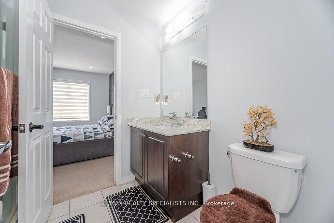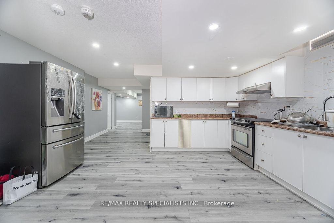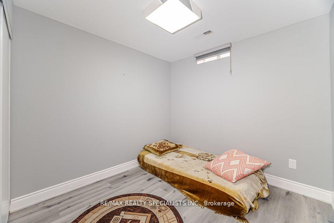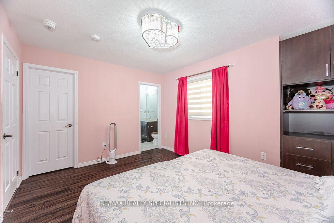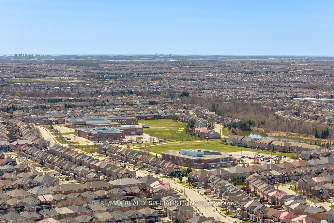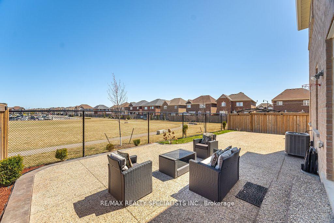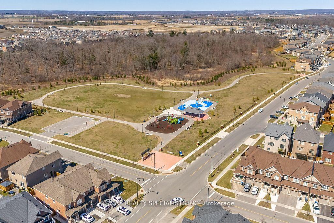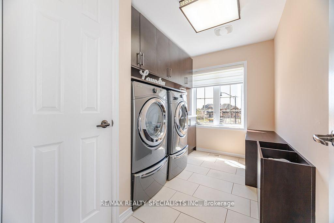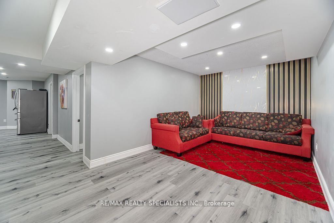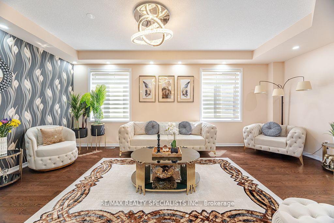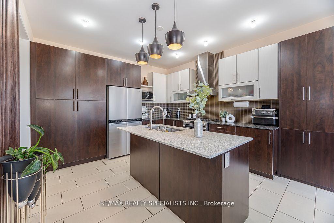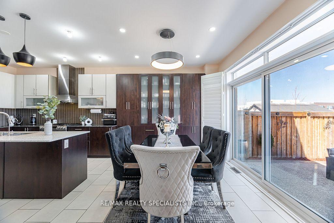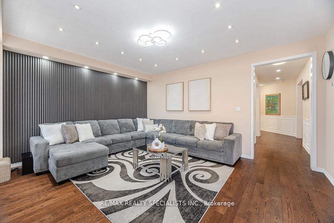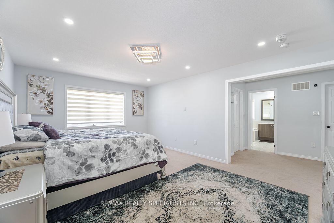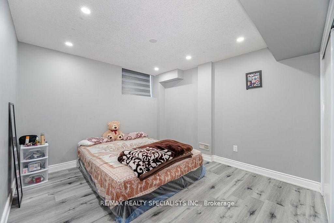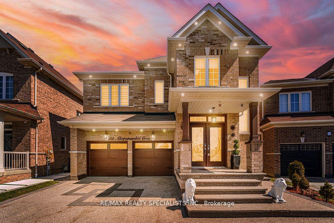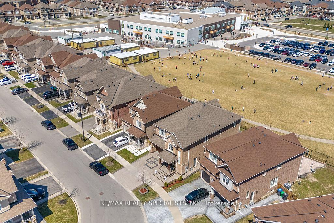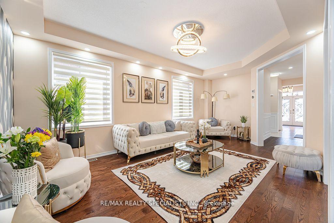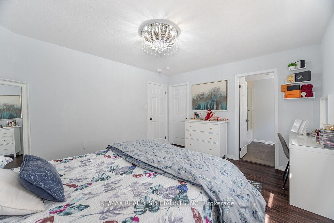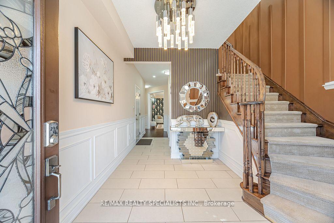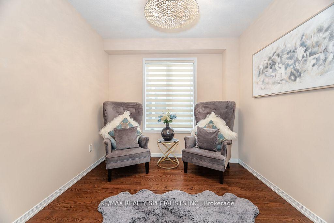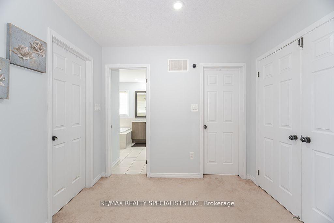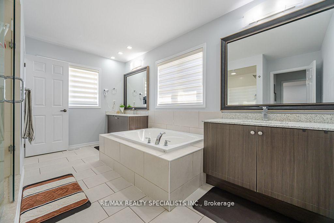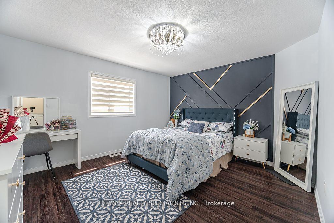$1,549,000
Available - For Sale
Listing ID: W12124997
52 Abercrombie Cres , Brampton, L7A 4N1, Peel
| Gorgeous, spotless detached home built in 2016 with stunning curb appeal, exposed concrete driveway, steps & full wrap-around to backyard. Features 4+1 bedrooms, office, 5 baths, including 2 master bedrooms, 3 full baths on 2nd floor & 2 laundry areas. Finished 3-bedroombasement apartment with kitchen, spacious living room & separate entrance . Rare 52-ft wide lot at rear backing onto school. Double door entry, 9-ft ceilings on main, pot lights throughout, upgraded light fixtures & chandeliers, central vacuum, hardwood in living/dining, office, family & upper hallway. Stained spiral oak staircase, upgraded 2-tone kitchen with granite counters, backsplash, canopy, S/S appliances, built-in pantry, extra cabinets & breakfast area walkout to open concrete patio. All bedrooms have custom walk-in closets. Double garage with home access & EV charger. Close to park, school, bus, Hwy 410 & all amenities. Loaded with $$$in upgrades! 3-hour notice for showings. |
| Price | $1,549,000 |
| Taxes: | $8279.00 |
| Occupancy: | Owner+T |
| Address: | 52 Abercrombie Cres , Brampton, L7A 4N1, Peel |
| Directions/Cross Streets: | Wanless/ Queen Mary/ Mclaughlin |
| Rooms: | 10 |
| Rooms +: | 4 |
| Bedrooms: | 4 |
| Bedrooms +: | 3 |
| Family Room: | T |
| Basement: | Finished, Separate Ent |
| Level/Floor | Room | Length(ft) | Width(ft) | Descriptions | |
| Room 1 | Main | Living Ro | Pot Lights, Combined w/Dining, Large Window | ||
| Room 2 | Main | Dining Ro | Pot Lights, Combined w/Living, Pot Lights | ||
| Room 3 | Main | Office | Window | ||
| Room 4 | Main | Kitchen | Ceramic Floor, Breakfast Area, Pot Lights | ||
| Room 5 | Main | Family Ro | Pot Lights, Fireplace, Window | ||
| Room 6 | Second | Primary B | 5 Pc Ensuite, His and Hers Closets, Pot Lights | ||
| Room 7 | Second | Bedroom 2 | 3 Pc Ensuite, Walk-In Closet(s), Window | ||
| Room 8 | Second | Bedroom 3 | Walk-In Closet(s), Window, Semi Ensuite | ||
| Room 9 | Second | Bedroom 4 | Walk-In Closet(s), Window, Semi Ensuite | ||
| Room 10 | Basement | Living Ro | Pot Lights | ||
| Room 11 | Basement | Bedroom | Closet, Pot Lights, Window | ||
| Room 12 | Basement | Bedroom | Closet, Window | ||
| Room 13 | Basement | Bedroom | Closet |
| Washroom Type | No. of Pieces | Level |
| Washroom Type 1 | 2 | Main |
| Washroom Type 2 | 5 | Second |
| Washroom Type 3 | 3 | Second |
| Washroom Type 4 | 3 | Second |
| Washroom Type 5 | 3 | Basement |
| Total Area: | 0.00 |
| Property Type: | Detached |
| Style: | 2-Storey |
| Exterior: | Brick |
| Garage Type: | Attached |
| Drive Parking Spaces: | 4 |
| Pool: | None |
| Approximatly Square Footage: | 3000-3500 |
| Property Features: | Clear View, Public Transit |
| CAC Included: | N |
| Water Included: | N |
| Cabel TV Included: | N |
| Common Elements Included: | N |
| Heat Included: | N |
| Parking Included: | N |
| Condo Tax Included: | N |
| Building Insurance Included: | N |
| Fireplace/Stove: | Y |
| Heat Type: | Forced Air |
| Central Air Conditioning: | Central Air |
| Central Vac: | N |
| Laundry Level: | Syste |
| Ensuite Laundry: | F |
| Sewers: | Sewer |
$
%
Years
This calculator is for demonstration purposes only. Always consult a professional
financial advisor before making personal financial decisions.
| Although the information displayed is believed to be accurate, no warranties or representations are made of any kind. |
| RE/MAX REALTY SPECIALISTS INC. |
|
|

FARHANG RAFII
Sales Representative
Dir:
647-606-4145
Bus:
416-364-4776
Fax:
416-364-5556
| Book Showing | Email a Friend |
Jump To:
At a Glance:
| Type: | Freehold - Detached |
| Area: | Peel |
| Municipality: | Brampton |
| Neighbourhood: | Northwest Brampton |
| Style: | 2-Storey |
| Tax: | $8,279 |
| Beds: | 4+3 |
| Baths: | 5 |
| Fireplace: | Y |
| Pool: | None |
Locatin Map:
Payment Calculator:

