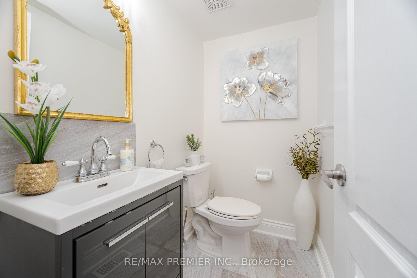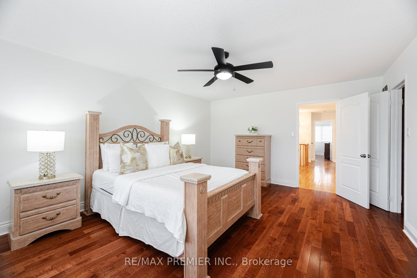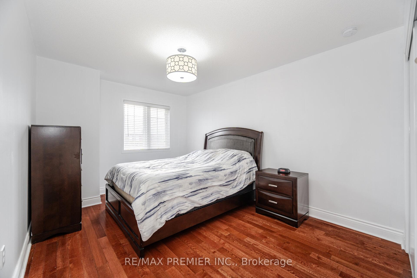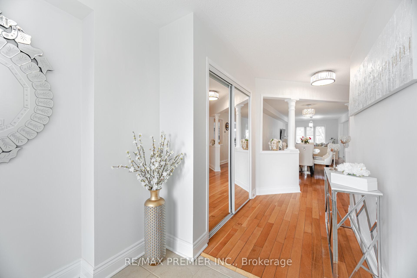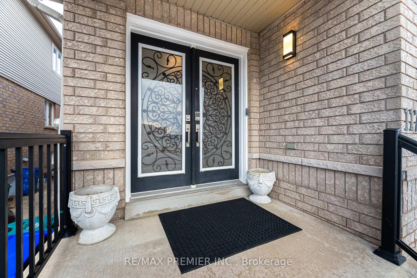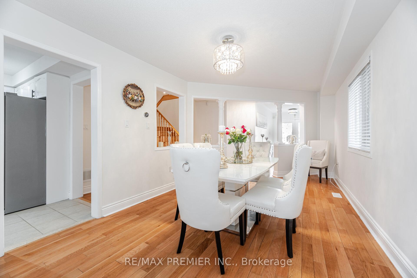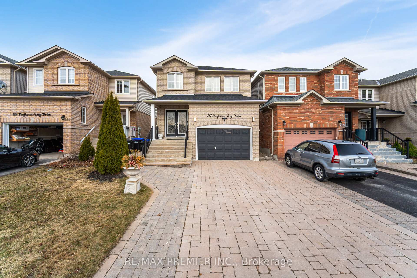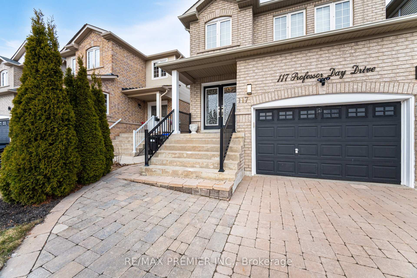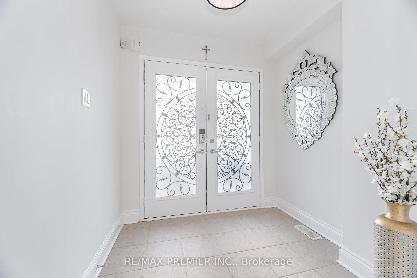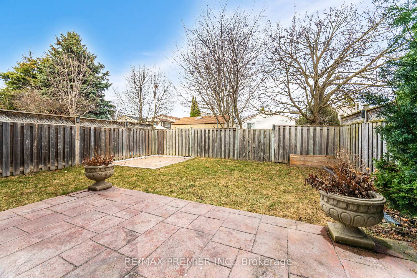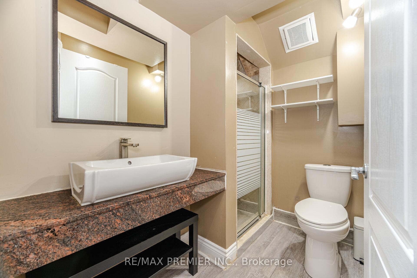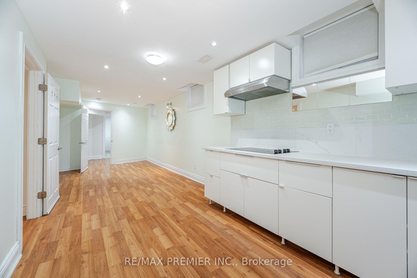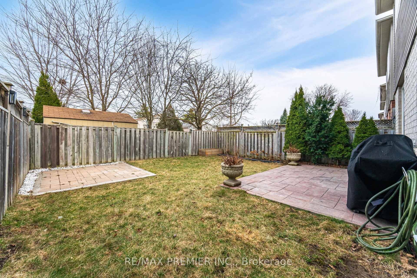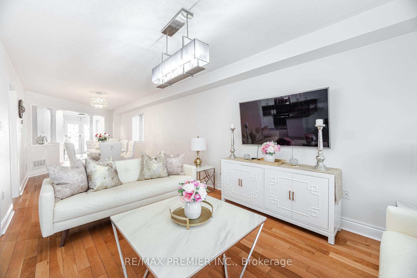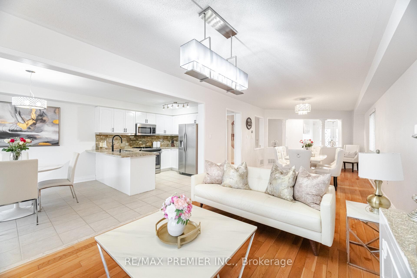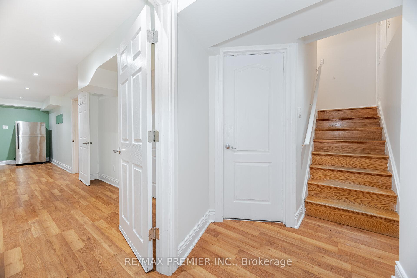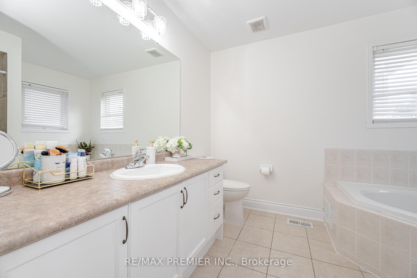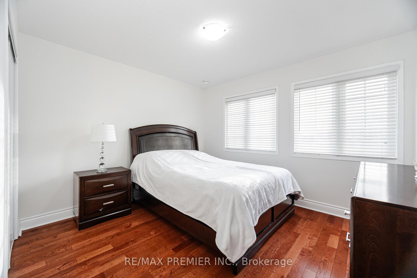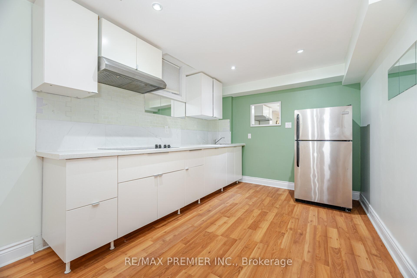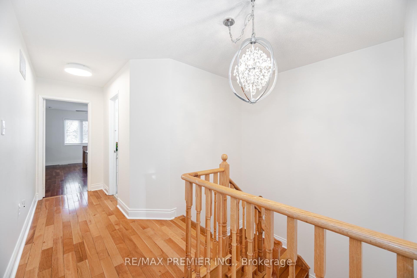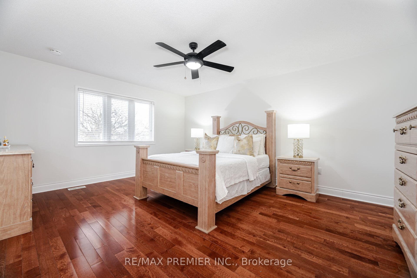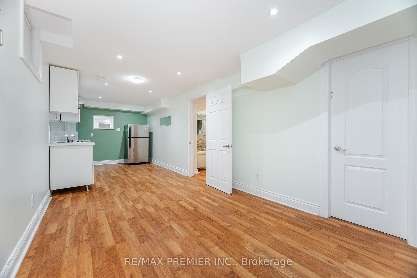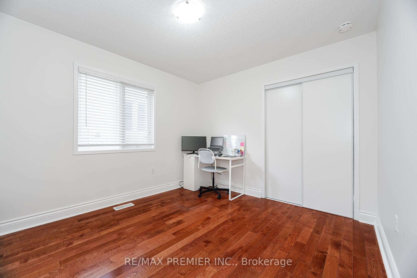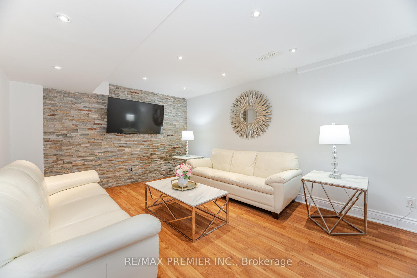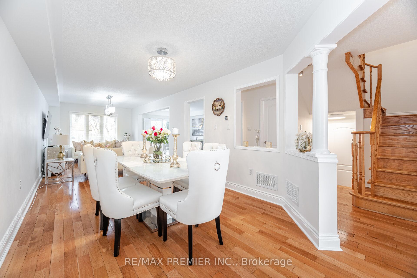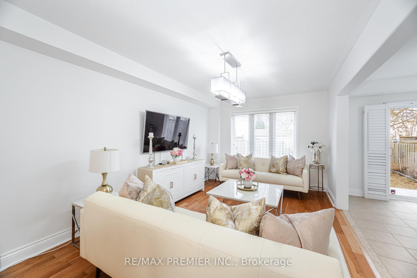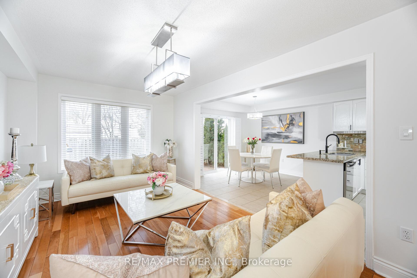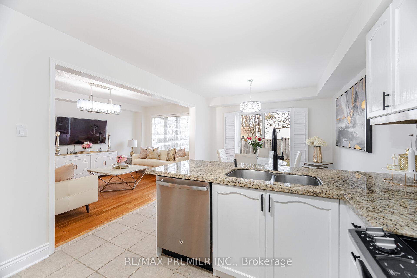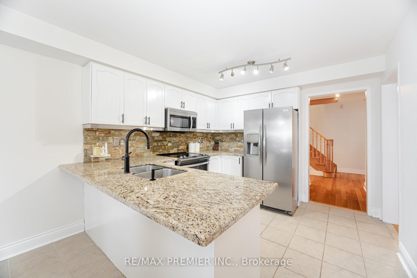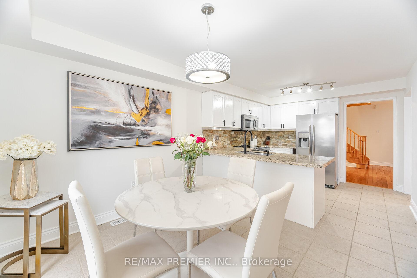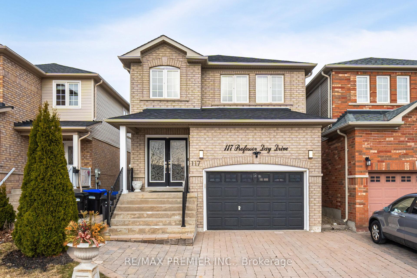$1,120,000
Available - For Sale
Listing ID: N12124188
117 Professor Day Driv , Bradford West Gwillimbury, L3Z 3C1, Simcoe
| Step into this Beautiful 4 +1 Bedroom Home located in the Heart of Bradford Open-Concept Layout featuring a Family room & a Dining area, Kitchen with Stainless Appliances, Hardwood Floors Throughout, New Roof July 2024. Interlock Driveway. Interlock Driveway. Spacious Bedrooms. Large Master Bed W/Walk-In Closet W Custom Built Ins. Basement Is Finished with a Kitchen and with 1 Bedroom and a 3-piece bathroom and a Separate Access Through the Garage. Located in Desirable, Family Friendly & Safe Neighborhood. This Home is Perfect for Families seeking a New Chapter, New Memories or For Investors. This home is Well Maintained and cared for. Close to Schools, parks, shopping grocery stores, restaurants, community Centre, library and transit, Hwy 400 and much more! |
| Price | $1,120,000 |
| Taxes: | $4837.63 |
| Occupancy: | Owner |
| Address: | 117 Professor Day Driv , Bradford West Gwillimbury, L3Z 3C1, Simcoe |
| Directions/Cross Streets: | Professor Day Dr. Holland St. |
| Rooms: | 8 |
| Rooms +: | 2 |
| Bedrooms: | 4 |
| Bedrooms +: | 1 |
| Family Room: | T |
| Basement: | Separate Ent |
| Level/Floor | Room | Length(ft) | Width(ft) | Descriptions | |
| Room 1 | Main | Family Ro | 28.27 | 10.17 | Combined w/Dining, Hardwood Floor, Window |
| Room 2 | Main | Family Ro | 28.27 | 10.17 | Combined w/Family, Hardwood Floor, Window |
| Room 3 | Main | Breakfast | 9.84 | 10.53 | W/O To Yard, Ceramic Floor |
| Room 4 | Main | Breakfast | 9.84 | 10.53 | W/O To Yard, Ceramic Floor |
| Room 5 | Second | Primary B | 13.32 | 16.7 | 4 Pc Ensuite, Hardwood Floor, Walk-In Closet(s) |
| Room 6 | Second | Bedroom 2 | 11.91 | 10 | Closet, Hardwood Floor |
| Room 7 | Second | Bedroom 3 | 10.14 | 13.94 | Closet, Hardwood Floor |
| Room 8 | Second | Bedroom 4 | 11.32 | 10.46 | Closet, Hardwood Floor |
| Room 9 | Basement | Recreatio | 27.06 | 9.51 | Eat-in Kitchen, Laminate, Backsplash |
| Room 10 | Basement | Bedroom | 14.89 | 11.61 | Laminate |
| Washroom Type | No. of Pieces | Level |
| Washroom Type 1 | 2 | Main |
| Washroom Type 2 | 4 | Second |
| Washroom Type 3 | 4 | Main |
| Washroom Type 4 | 3 | Basement |
| Washroom Type 5 | 0 |
| Total Area: | 0.00 |
| Property Type: | Detached |
| Style: | 2-Storey |
| Exterior: | Brick |
| Garage Type: | Built-In |
| Drive Parking Spaces: | 4 |
| Pool: | None |
| Approximatly Square Footage: | 2000-2500 |
| CAC Included: | N |
| Water Included: | N |
| Cabel TV Included: | N |
| Common Elements Included: | N |
| Heat Included: | N |
| Parking Included: | N |
| Condo Tax Included: | N |
| Building Insurance Included: | N |
| Fireplace/Stove: | N |
| Heat Type: | Forced Air |
| Central Air Conditioning: | Central Air |
| Central Vac: | N |
| Laundry Level: | Syste |
| Ensuite Laundry: | F |
| Sewers: | Sewer |
$
%
Years
This calculator is for demonstration purposes only. Always consult a professional
financial advisor before making personal financial decisions.
| Although the information displayed is believed to be accurate, no warranties or representations are made of any kind. |
| RE/MAX PREMIER INC. |
|
|

FARHANG RAFII
Sales Representative
Dir:
647-606-4145
Bus:
416-364-4776
Fax:
416-364-5556
| Virtual Tour | Book Showing | Email a Friend |
Jump To:
At a Glance:
| Type: | Freehold - Detached |
| Area: | Simcoe |
| Municipality: | Bradford West Gwillimbury |
| Neighbourhood: | Bradford |
| Style: | 2-Storey |
| Tax: | $4,837.63 |
| Beds: | 4+1 |
| Baths: | 4 |
| Fireplace: | N |
| Pool: | None |
Locatin Map:
Payment Calculator:

