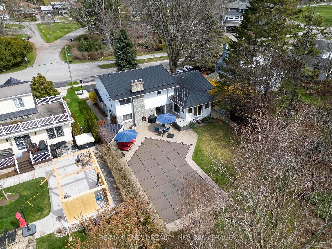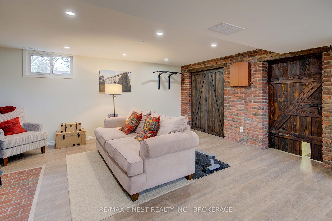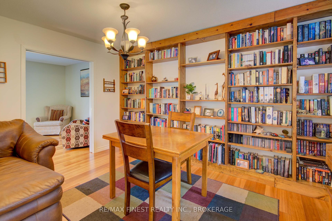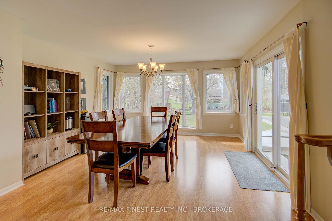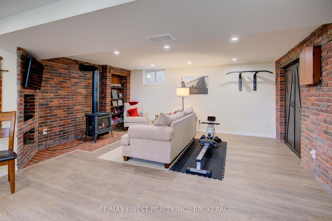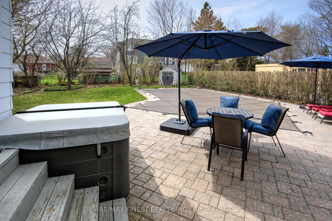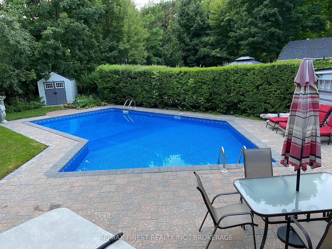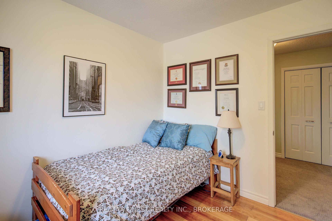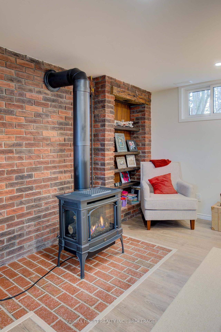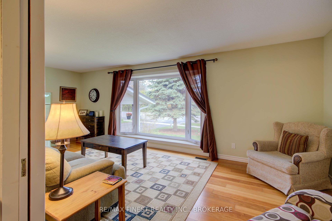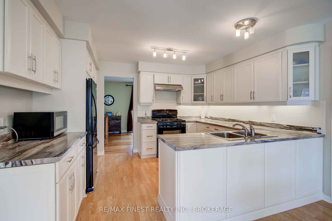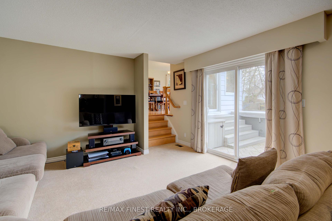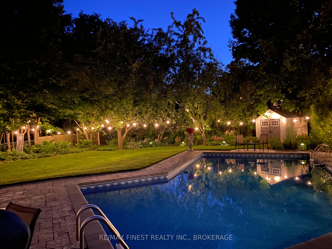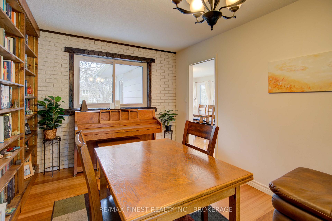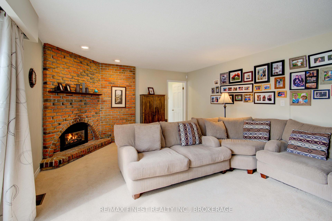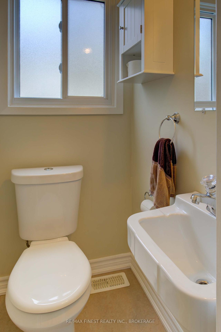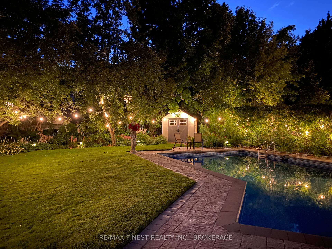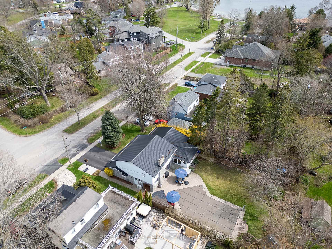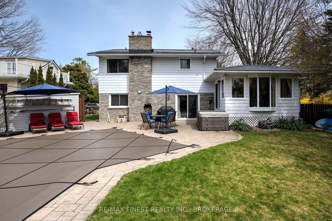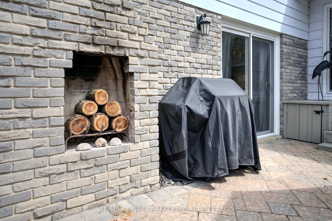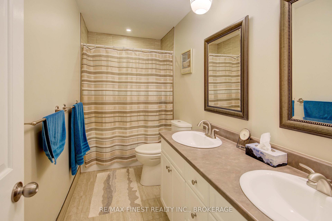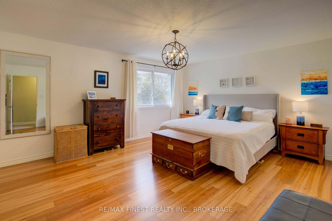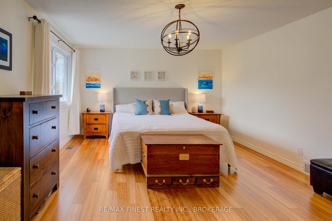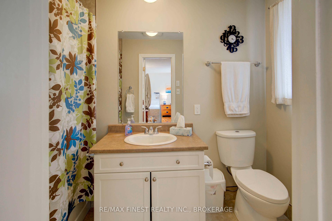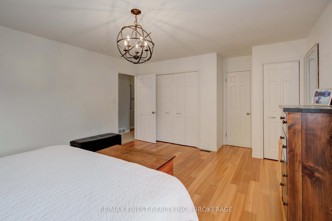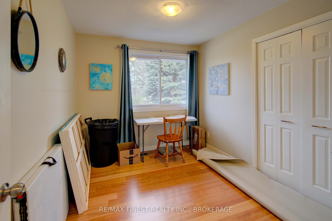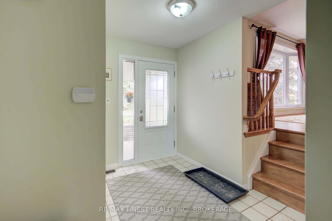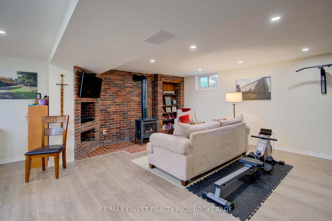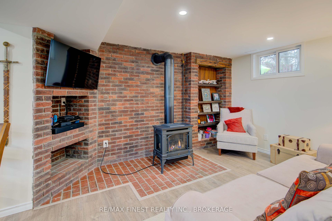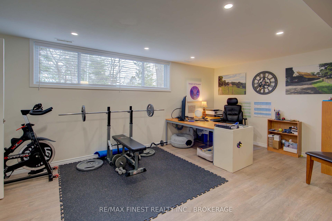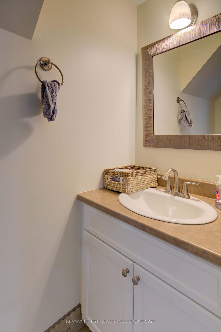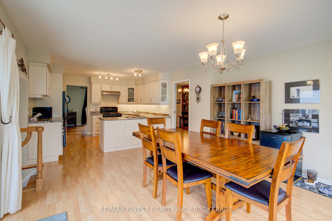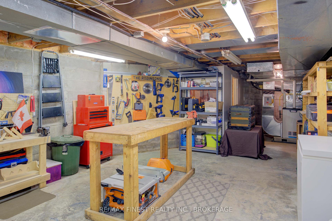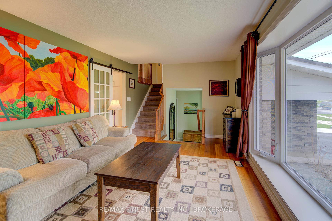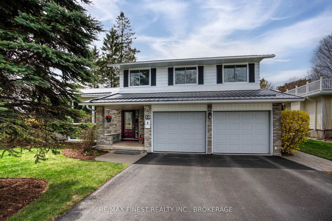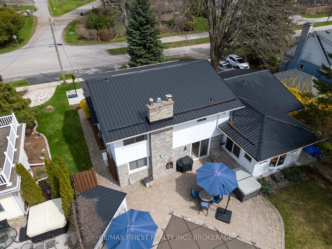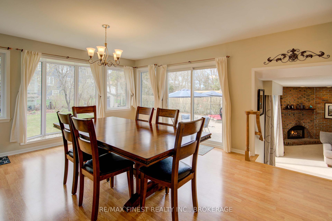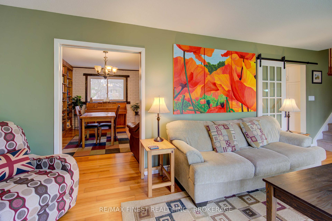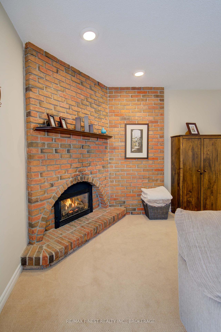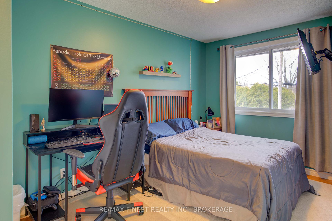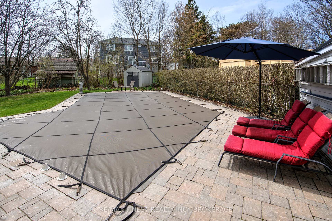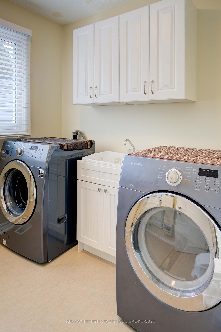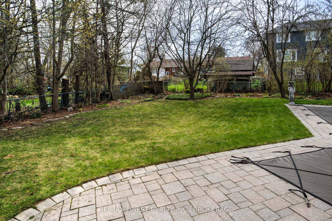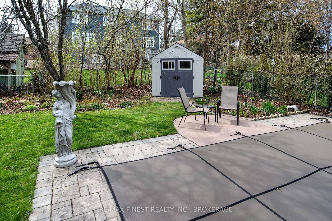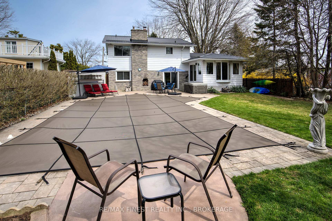$1,295,000
Available - For Sale
Listing ID: X12125036
35 Crerar Boul , Kingston, K7M 3P7, Frontenac
| Welcome to 35 Crerar Blvd, one of Kingston's most sought-after waterfront communities. This well maintained 5-level side split offers 4 bedrooms and 4 baths. Home features include updated kitchen and bathrooms, separate dining room with bookcases built in, and a large formal living room with an oversized bay window with a view of Lake Ontario. The eat in kitchen area is spacious with windows and patio doors overlooking the backyard. Main floor laundry with side entrance. Main floor family room with gas fireplace and patio doors leading out to the meticulously maintained pool area and gardens. The recently finished basement recreation room contains the second freestanding gas fireplace with enough room for an office and workout space. Access to 5th level full height workshop and storage space. 2 car attached garage with 2 entrances. Steps from several parks with play areas, Lake Ontario swimming and top-rated schools. This home offers the wants and needs in one package. SEE DRONE LINK FOR MORE INFORMATION. |
| Price | $1,295,000 |
| Taxes: | $5144.00 |
| Assessment Year: | 2024 |
| Occupancy: | Owner |
| Address: | 35 Crerar Boul , Kingston, K7M 3P7, Frontenac |
| Acreage: | < .50 |
| Directions/Cross Streets: | Front Road |
| Rooms: | 16 |
| Bedrooms: | 4 |
| Bedrooms +: | 0 |
| Family Room: | T |
| Basement: | Full |
| Level/Floor | Room | Length(ft) | Width(ft) | Descriptions | |
| Room 1 | Main | Kitchen | 9.84 | 12.14 | |
| Room 2 | Main | Breakfast | 16.73 | 17.38 | |
| Room 3 | Main | Dining Ro | 14.1 | 9.84 | |
| Room 4 | Main | Living Ro | 8.86 | 10.82 | |
| Room 5 | Main | Laundry | 6.89 | 8.2 | |
| Room 6 | Main | Bathroom | 4.26 | 3.94 | |
| Room 7 | Second | Primary B | 13.78 | 16.4 | |
| Room 8 | Second | Bathroom | 4.92 | 11.15 | 4 Pc Bath |
| Room 9 | Second | Bedroom 2 | 11.15 | 8.53 | |
| Room 10 | Second | Bedroom | 7.87 | 12.14 | |
| Room 11 | Second | Bathroom | 4.92 | 9.18 | 4 Pc Bath |
| Room 12 | Second | Bedroom 2 | 9.84 | 6.56 | |
| Room 13 | Lower | Recreatio | 16.73 | 24.93 | |
| Room 14 | Lower | Bathroom | 2.62 | 5.9 | 2 Pc Bath |
| Room 15 | Basement | Other | 14.1 | 27.88 |
| Washroom Type | No. of Pieces | Level |
| Washroom Type 1 | 4 | Upper |
| Washroom Type 2 | 4 | Upper |
| Washroom Type 3 | 2 | Main |
| Washroom Type 4 | 2 | Basement |
| Washroom Type 5 | 0 |
| Total Area: | 0.00 |
| Approximatly Age: | 51-99 |
| Property Type: | Detached |
| Style: | Sidesplit 5 |
| Exterior: | Aluminum Siding, Brick Front |
| Garage Type: | Attached |
| (Parking/)Drive: | Inside Ent |
| Drive Parking Spaces: | 0 |
| Park #1 | |
| Parking Type: | Inside Ent |
| Park #2 | |
| Parking Type: | Inside Ent |
| Park #3 | |
| Parking Type: | Private Do |
| Pool: | Salt, In |
| Other Structures: | Fence - Full, |
| Approximatly Age: | 51-99 |
| Approximatly Square Footage: | 2000-2500 |
| Property Features: | Fenced Yard, Lake Access |
| CAC Included: | N |
| Water Included: | N |
| Cabel TV Included: | N |
| Common Elements Included: | N |
| Heat Included: | N |
| Parking Included: | N |
| Condo Tax Included: | N |
| Building Insurance Included: | N |
| Fireplace/Stove: | Y |
| Heat Type: | Forced Air |
| Central Air Conditioning: | Central Air |
| Central Vac: | N |
| Laundry Level: | Syste |
| Ensuite Laundry: | F |
| Elevator Lift: | False |
| Sewers: | Sewer |
| Utilities-Cable: | Y |
| Utilities-Hydro: | Y |
$
%
Years
This calculator is for demonstration purposes only. Always consult a professional
financial advisor before making personal financial decisions.
| Although the information displayed is believed to be accurate, no warranties or representations are made of any kind. |
| RE/MAX FINEST REALTY INC., BROKERAGE |
|
|

FARHANG RAFII
Sales Representative
Dir:
647-606-4145
Bus:
416-364-4776
Fax:
416-364-5556
| Virtual Tour | Book Showing | Email a Friend |
Jump To:
At a Glance:
| Type: | Freehold - Detached |
| Area: | Frontenac |
| Municipality: | Kingston |
| Neighbourhood: | 28 - City SouthWest |
| Style: | Sidesplit 5 |
| Approximate Age: | 51-99 |
| Tax: | $5,144 |
| Beds: | 4 |
| Baths: | 4 |
| Fireplace: | Y |
| Pool: | Salt, In |
Locatin Map:
Payment Calculator:

