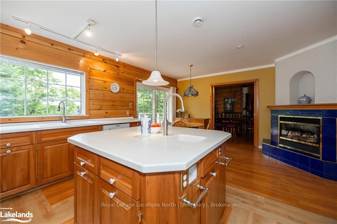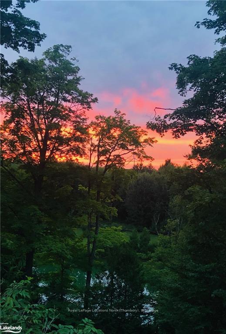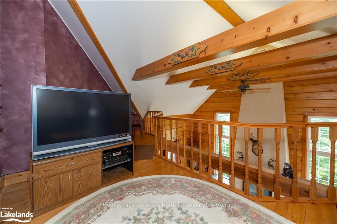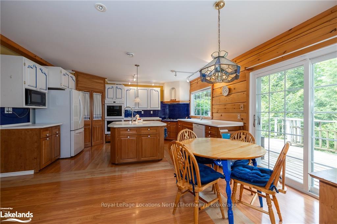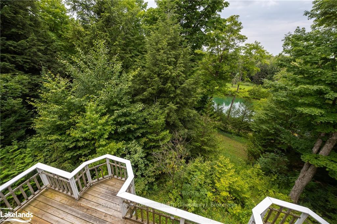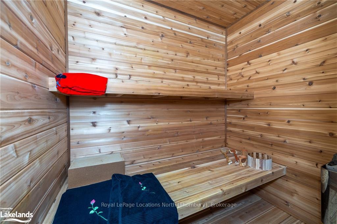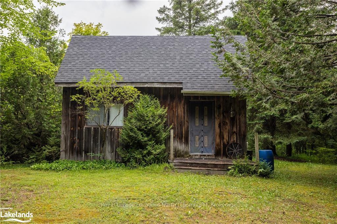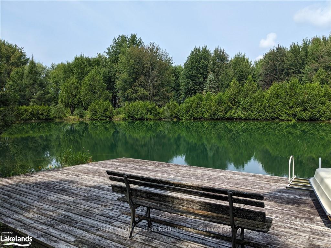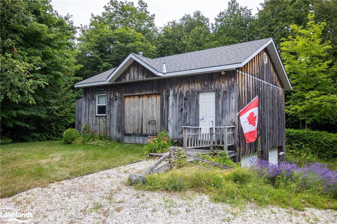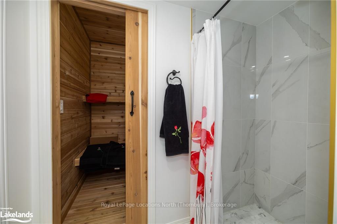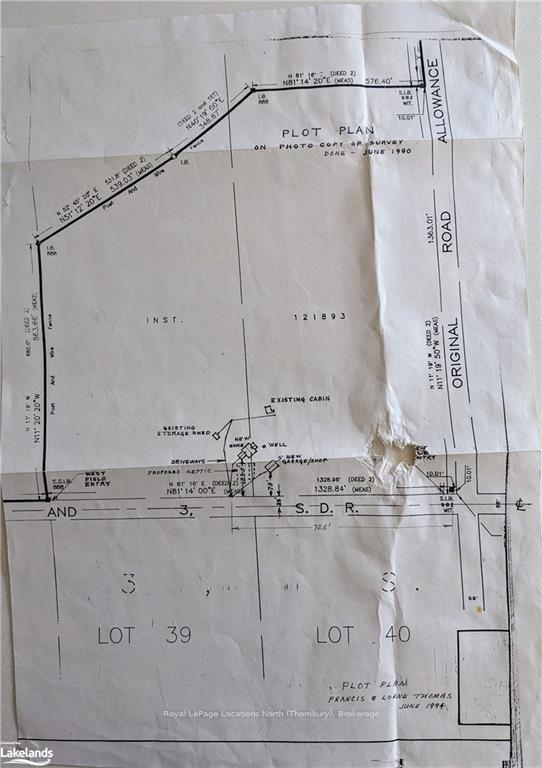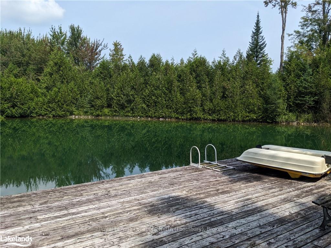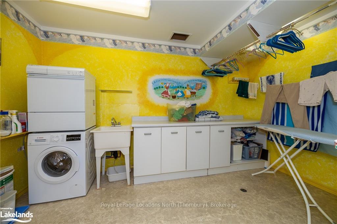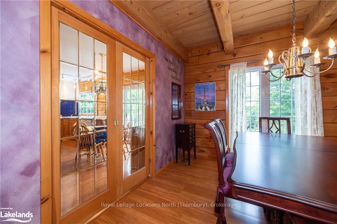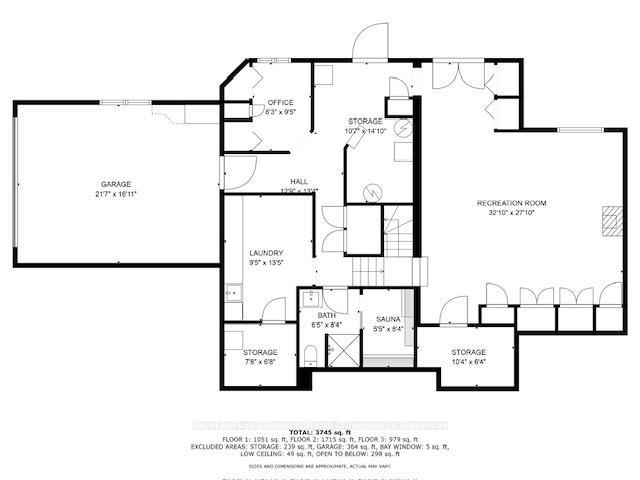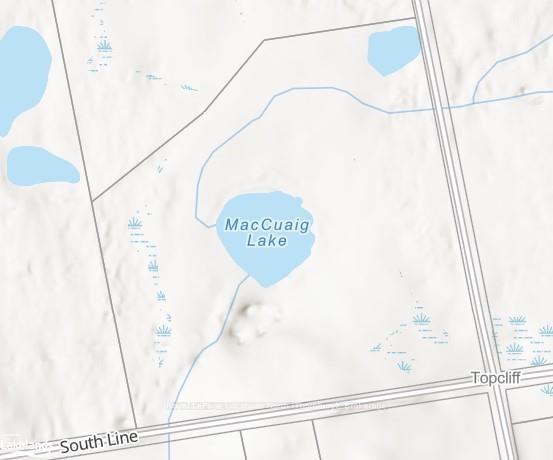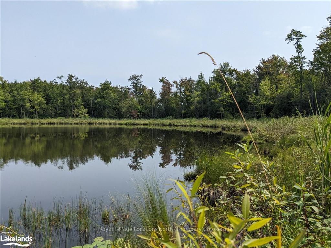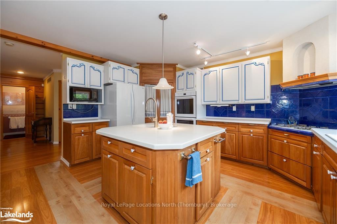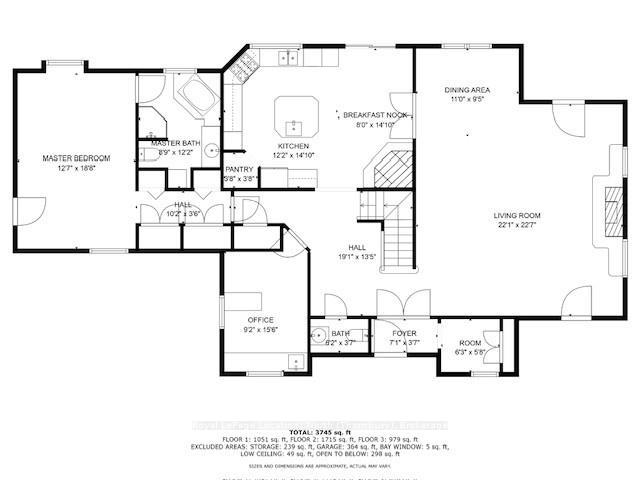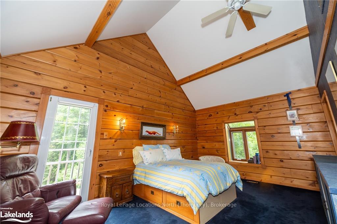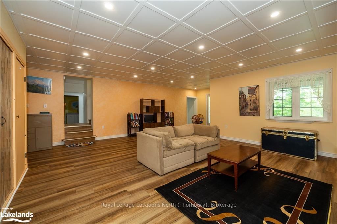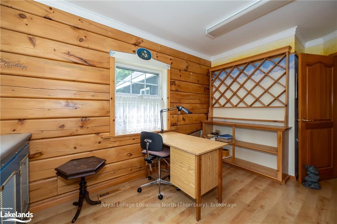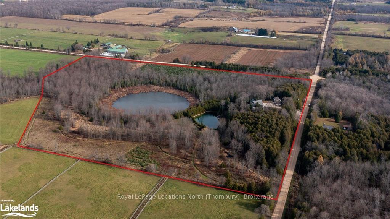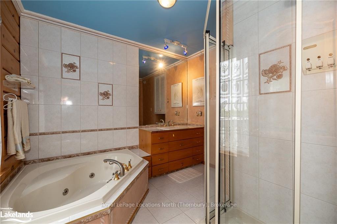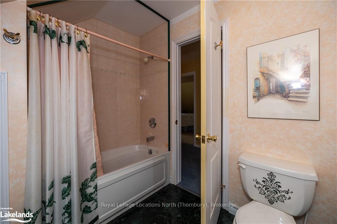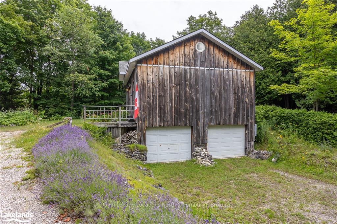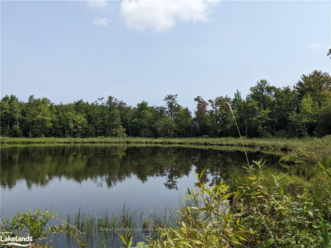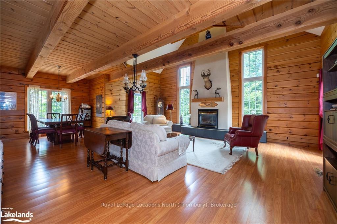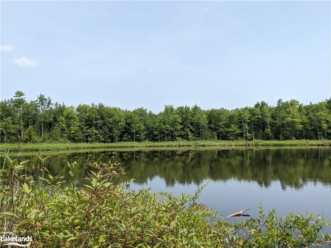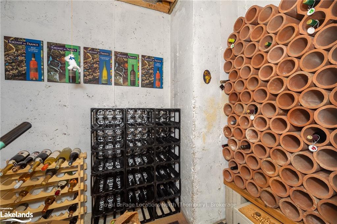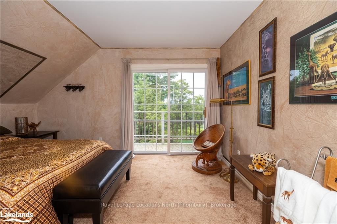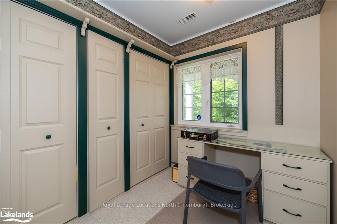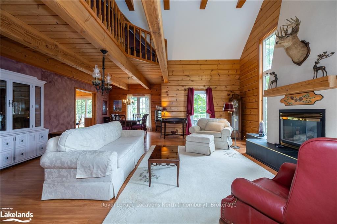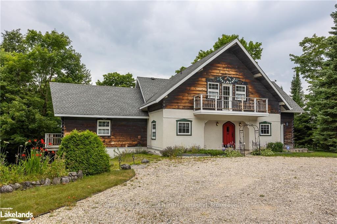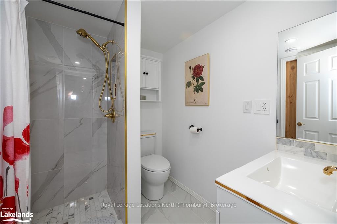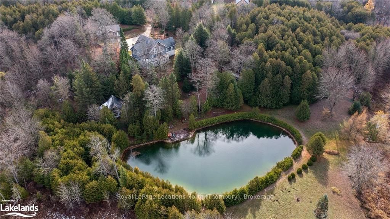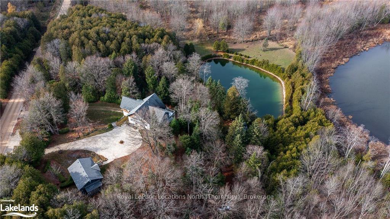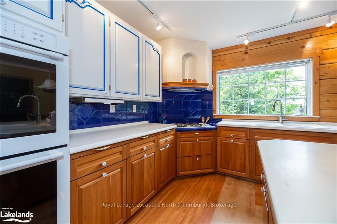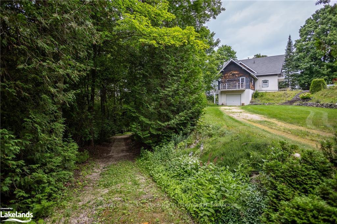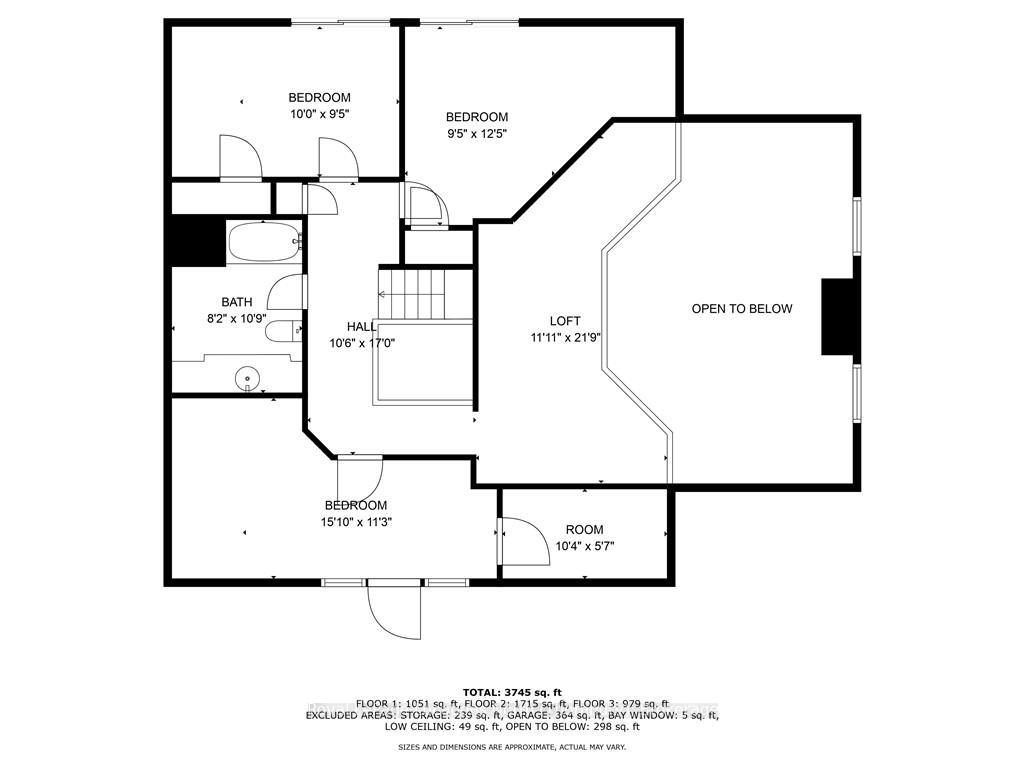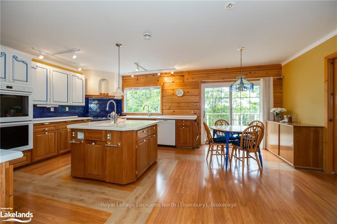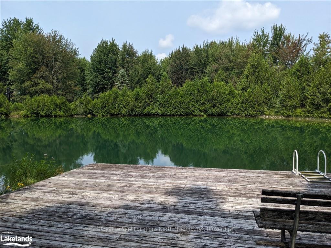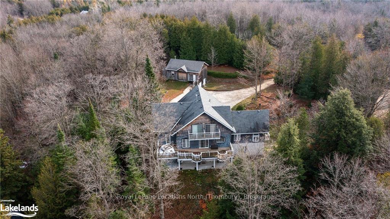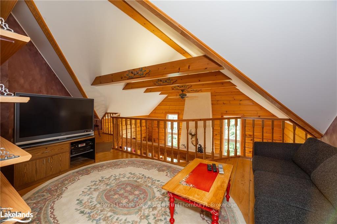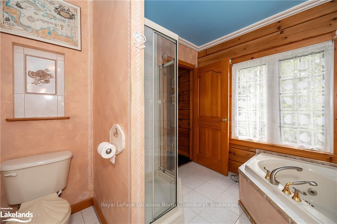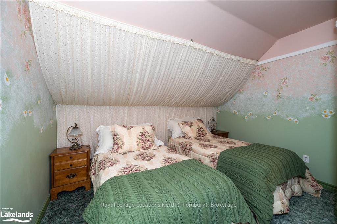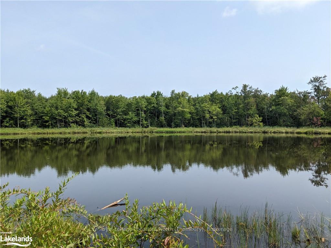$1,629,000
Available - For Sale
Listing ID: X10434856
304399 SOUTH Line , West Grey, N0C 1K0, Grey County
| Hidden gem with private lake and spring fed pond, nestled on over 35 acres of forested property. Carpenter's home with pine log construction and geothermal heating/AC has been meticulously maintained. Chefs cherrywood eat-in kitchen designed for the baker/entertainer includes pantry, serving table lots of drawers/pull outs with dovetail construction thoughtfully designed for optimal functionality as well as a propane fireplace and sliding glass doors to a large deck overlooking the swimming pond. Main level primary bedroom with ensuite. Upper level includes a loft, 4pce bathroom and three additional bedrooms all with walkouts to decks and spectacular views. Living room with propane fireplace and 20’ Hickory Vaulted ceilings. Dining room with gorgeous cedar beamed ceiling. Finished basement with newer cedar sauna and updated 3pce bath in 2023. Property has a private lake known as MacCuaig Lake, swimming pond with dock, woodshed and a bunky overlooking the pond that has a kitchen, living/dining room and a loft bedroom. Beautiful cut walking trails maintained throughout the grounds of this spectacular property. There is also a large insulated and heated shop with a 4 car garage below. Close to Flesherton 8 mis, Durham 11 mins, skiing at Beaver Valley 26 mins and Beaches in Owen Sound/Meaford 45 mins. Paradise awaits. |
| Price | $1,629,000 |
| Taxes: | $3265.02 |
| Assessment Year: | 2024 |
| Occupancy: | Vacant |
| Address: | 304399 SOUTH Line , West Grey, N0C 1K0, Grey County |
| Acreage: | 25-49.99 |
| Directions/Cross Streets: | South Line and Boot Jack Rd |
| Rooms: | 14 |
| Rooms +: | 7 |
| Bedrooms: | 4 |
| Bedrooms +: | 0 |
| Family Room: | T |
| Basement: | Walk-Out, Finished |
| Level/Floor | Room | Length(ft) | Width(ft) | Descriptions | |
| Room 1 | Main | Foyer | 7.08 | 3.58 | |
| Room 2 | Main | Mud Room | 6.26 | 5.67 | |
| Room 3 | Main | Living Ro | 22.57 | 22.07 | |
| Room 4 | Main | Dining Ro | 10.99 | 9.41 | |
| Room 5 | Main | Other | 20.17 | 14.83 | |
| Room 6 | Main | Primary B | 18.66 | 12.6 | |
| Room 7 | Main | Other | |||
| Room 8 | Main | Bathroom | |||
| Room 9 | Second | Loft | 21.75 | 11.91 | |
| Room 10 | Second | Bedroom | 15.84 | 11.25 | |
| Room 11 | Second | Bedroom | 10 | 9.41 | |
| Room 12 | Second | Bedroom | 12.4 | 9.41 | |
| Room 13 | Second | Bathroom | |||
| Room 14 | Lower | Family Ro | 32.83 | 27.81 |
| Washroom Type | No. of Pieces | Level |
| Washroom Type 1 | 2 | Main |
| Washroom Type 2 | 4 | Second |
| Washroom Type 3 | 3 | Lower |
| Washroom Type 4 | 2 | Main |
| Washroom Type 5 | 0 |
| Total Area: | 3745.00 |
| Total Area Code: | Square Feet |
| Approximatly Age: | 16-30 |
| Property Type: | Detached |
| Style: | 2-Storey |
| Exterior: | Log, Stucco (Plaster) |
| Garage Type: | Attached |
| (Parking/)Drive: | Private Do |
| Drive Parking Spaces: | 14 |
| Park #1 | |
| Parking Type: | Private Do |
| Park #2 | |
| Parking Type: | Private Do |
| Park #3 | |
| Parking Type: | Circular D |
| Pool: | None |
| Laundry Access: | Laundry Chute |
| Other Structures: | Garden Shed, W |
| Approximatly Age: | 16-30 |
| Approximatly Square Footage: | 2500-3000 |
| Property Features: | Lake/Pond, Fenced Yard |
| CAC Included: | N |
| Water Included: | N |
| Cabel TV Included: | N |
| Common Elements Included: | N |
| Heat Included: | N |
| Parking Included: | N |
| Condo Tax Included: | N |
| Building Insurance Included: | N |
| Fireplace/Stove: | Y |
| Heat Type: | Forced Air |
| Central Air Conditioning: | Central Air |
| Central Vac: | Y |
| Laundry Level: | Syste |
| Ensuite Laundry: | F |
| Elevator Lift: | False |
| Sewers: | Septic |
| Water: | Drilled W |
| Water Supply Types: | Drilled Well |
| Utilities-Cable: | N |
| Utilities-Hydro: | Y |
$
%
Years
This calculator is for demonstration purposes only. Always consult a professional
financial advisor before making personal financial decisions.
| Although the information displayed is believed to be accurate, no warranties or representations are made of any kind. |
| Royal LePage Locations North (Thornbury), Brokerage |
|
|

FARHANG RAFII
Sales Representative
Dir:
647-606-4145
Bus:
416-364-4776
Fax:
416-364-5556
| Virtual Tour | Book Showing | Email a Friend |
Jump To:
At a Glance:
| Type: | Freehold - Detached |
| Area: | Grey County |
| Municipality: | West Grey |
| Neighbourhood: | West Grey |
| Style: | 2-Storey |
| Approximate Age: | 16-30 |
| Tax: | $3,265.02 |
| Beds: | 4 |
| Baths: | 4 |
| Fireplace: | Y |
| Pool: | None |
Locatin Map:
Payment Calculator:

