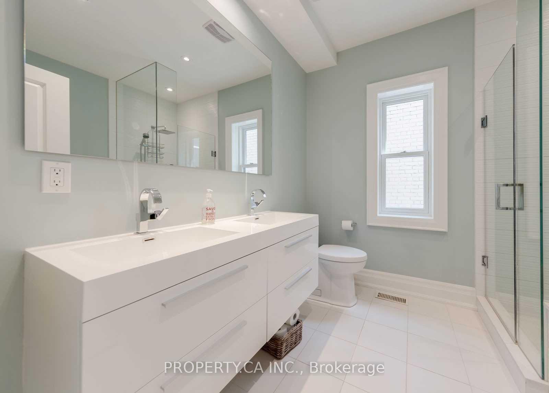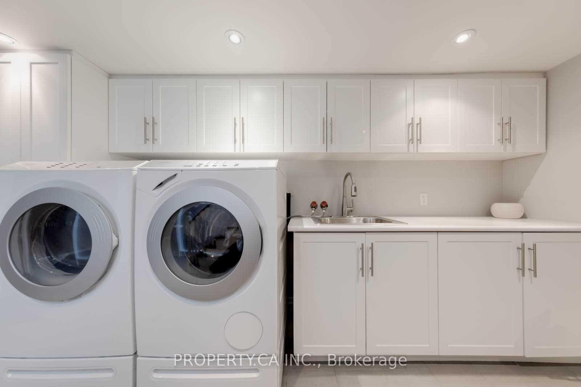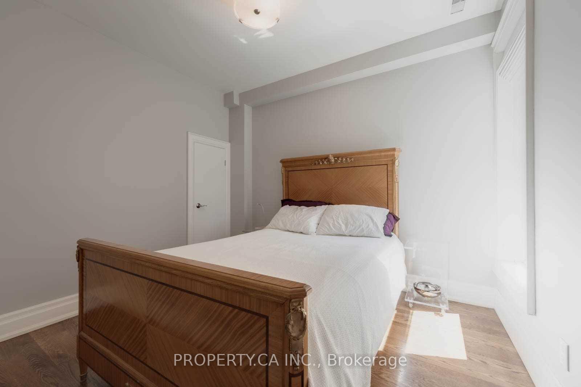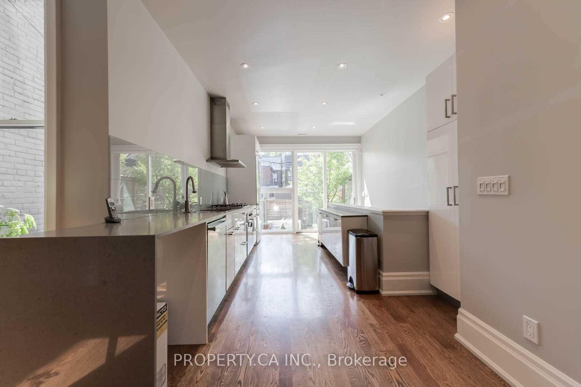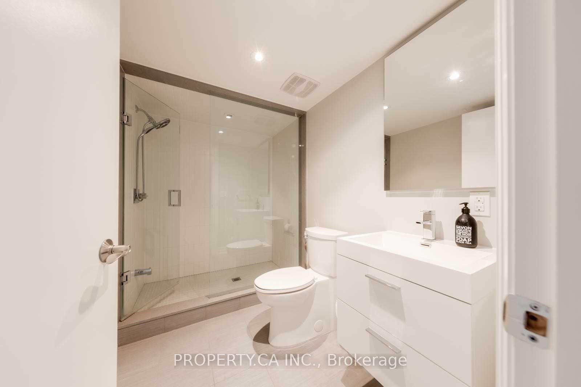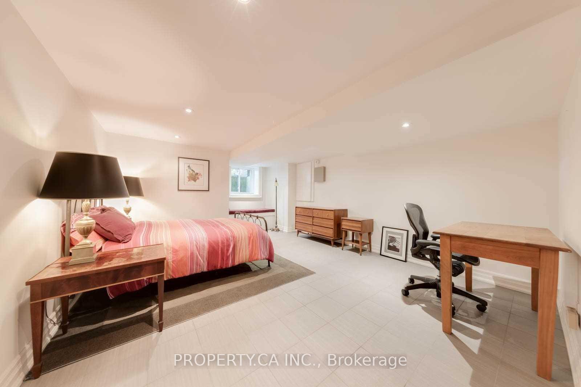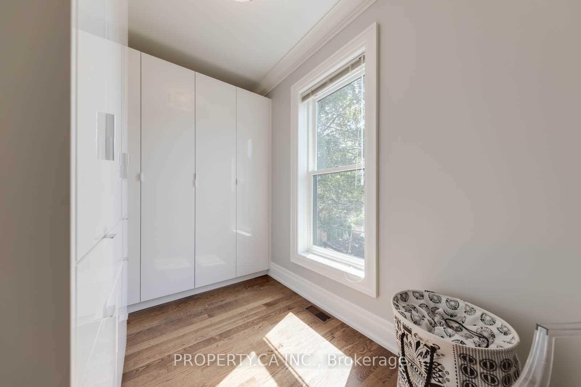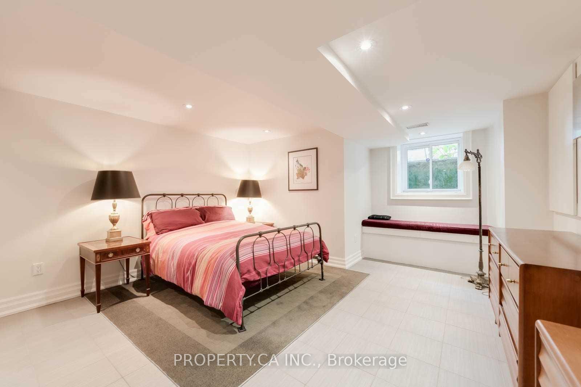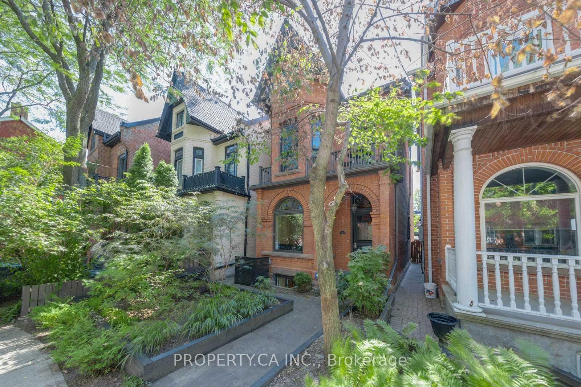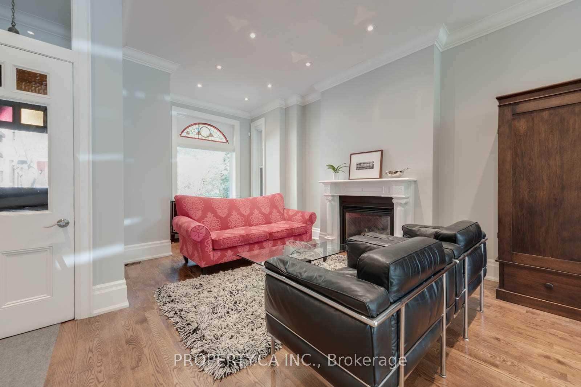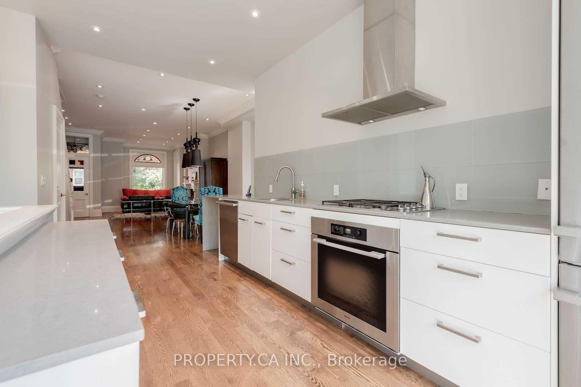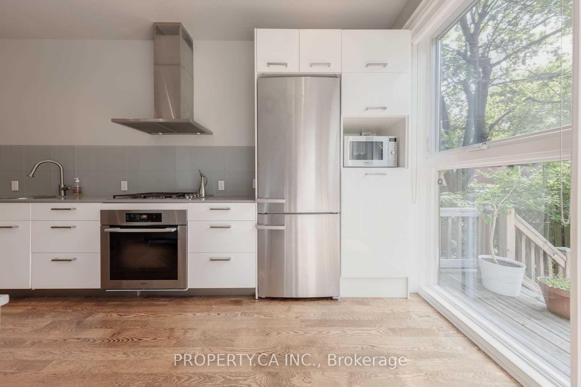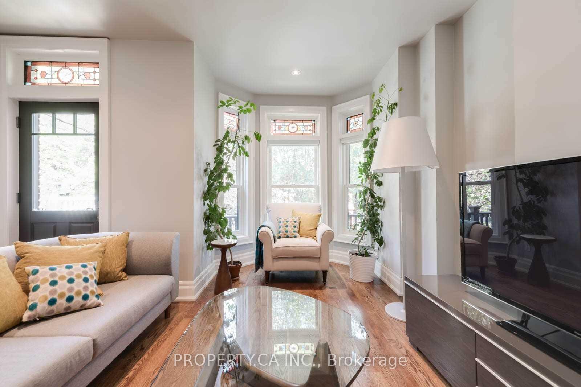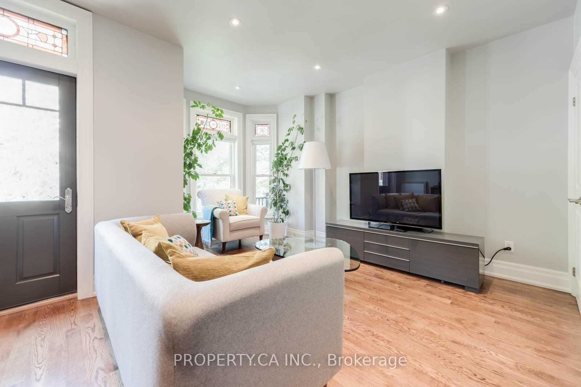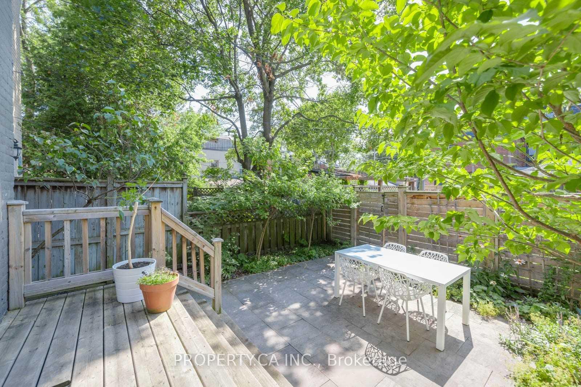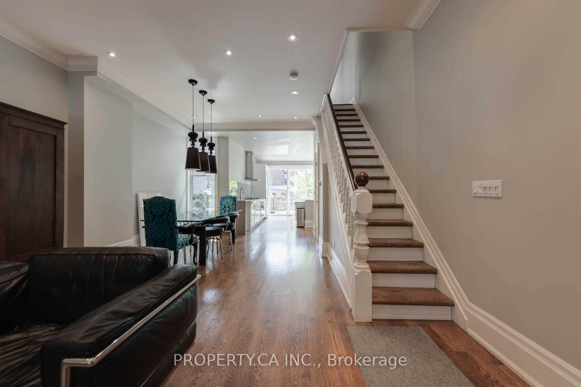$6,750
Available - For Rent
Listing ID: C12124907
9 Mackenzie Cres , Toronto, M6J 1S9, Toronto
| Charming Victorian Home for Lease on Iconic Mackenzie Crescent. Welcome to 9 Mackenzie Crescent a beautifully restored 1890 Victorian heritage home tucked away on one of Beaconsfield Villages most beloved and picturesque streets. This rare offering blends timeless character with modern comfort, having been meticulously updated with premium finishes while preserving its rich architectural details. From the soaring ceilings to the elegant mouldings and restored original features, every inch of this home speaks to its storied past yet offers all the conveniences of contemporary living. Enjoy a thoughtfully designed layout ideal for both quiet relaxation and stylish entertaining. Step outside and discover why this location is so coveted. Nestled perfectly between the vibrant shops and parks of Queen West and the culinary treasures of Ossington and Dundas, this home places you at the cultural and creative heart of downtown Toronto. A true gem in one of the city's most dynamic and walkable neighbourhoods - don't miss this exceptional leasing opportunity. |
| Price | $6,750 |
| Taxes: | $0.00 |
| Occupancy: | Vacant |
| Address: | 9 Mackenzie Cres , Toronto, M6J 1S9, Toronto |
| Directions/Cross Streets: | Dovercourt South Of Dundas |
| Rooms: | 8 |
| Rooms +: | 2 |
| Bedrooms: | 4 |
| Bedrooms +: | 1 |
| Family Room: | F |
| Basement: | Finished |
| Furnished: | Unfu |
| Level/Floor | Room | Length(ft) | Width(ft) | Descriptions | |
| Room 1 | Ground | Foyer | |||
| Room 2 | Ground | Living Ro | Hardwood Floor, Fireplace, Stained Glass | ||
| Room 3 | Ground | Dining Ro | Hardwood Floor, 2 Pc Bath, Open Concept | ||
| Room 4 | Ground | Kitchen | Renovated, Stainless Steel Appl, W/O To Yard | ||
| Room 5 | Second | Primary B | Bay Window, W/O To Balcony, Double Closet | ||
| Room 6 | Second | Bedroom 2 | Hardwood Floor, Closet | ||
| Room 7 | Second | Bedroom 3 | Hardwood Floor, Pot Lights, Overlooks Backyard | ||
| Room 8 | Third | Bedroom 4 | Hardwood Floor, Closet | ||
| Room 9 | Third | Loft | Hardwood Floor, Pot Lights | ||
| Room 10 | Basement | Family Ro | Heated Floor, Pot Lights, 3 Pc Bath | ||
| Room 11 | Basement | Laundry | Heated Floor |
| Washroom Type | No. of Pieces | Level |
| Washroom Type 1 | 5 | Second |
| Washroom Type 2 | 2 | Main |
| Washroom Type 3 | 3 | Basement |
| Washroom Type 4 | 0 | |
| Washroom Type 5 | 0 |
| Total Area: | 0.00 |
| Property Type: | Detached |
| Style: | 2 1/2 Storey |
| Exterior: | Brick |
| Garage Type: | None |
| (Parking/)Drive: | Lane |
| Drive Parking Spaces: | 2 |
| Park #1 | |
| Parking Type: | Lane |
| Park #2 | |
| Parking Type: | Lane |
| Pool: | None |
| Laundry Access: | In-Suite Laun |
| CAC Included: | N |
| Water Included: | N |
| Cabel TV Included: | N |
| Common Elements Included: | N |
| Heat Included: | N |
| Parking Included: | Y |
| Condo Tax Included: | N |
| Building Insurance Included: | N |
| Fireplace/Stove: | Y |
| Heat Type: | Forced Air |
| Central Air Conditioning: | Central Air |
| Central Vac: | N |
| Laundry Level: | Syste |
| Ensuite Laundry: | F |
| Sewers: | Sewer |
| Although the information displayed is believed to be accurate, no warranties or representations are made of any kind. |
| PROPERTY.CA INC. |
|
|

FARHANG RAFII
Sales Representative
Dir:
647-606-4145
Bus:
416-364-4776
Fax:
416-364-5556
| Book Showing | Email a Friend |
Jump To:
At a Glance:
| Type: | Freehold - Detached |
| Area: | Toronto |
| Municipality: | Toronto C01 |
| Neighbourhood: | Little Portugal |
| Style: | 2 1/2 Storey |
| Beds: | 4+1 |
| Baths: | 3 |
| Fireplace: | Y |
| Pool: | None |
Locatin Map:

