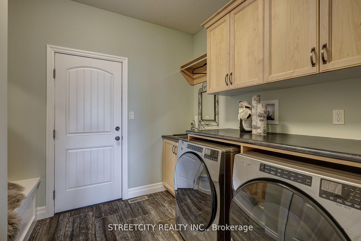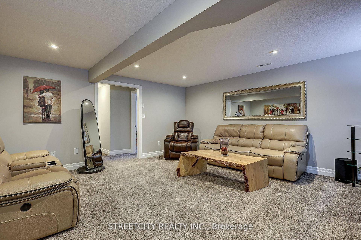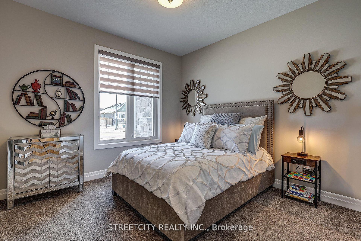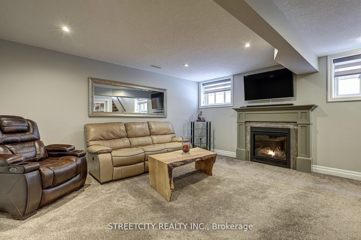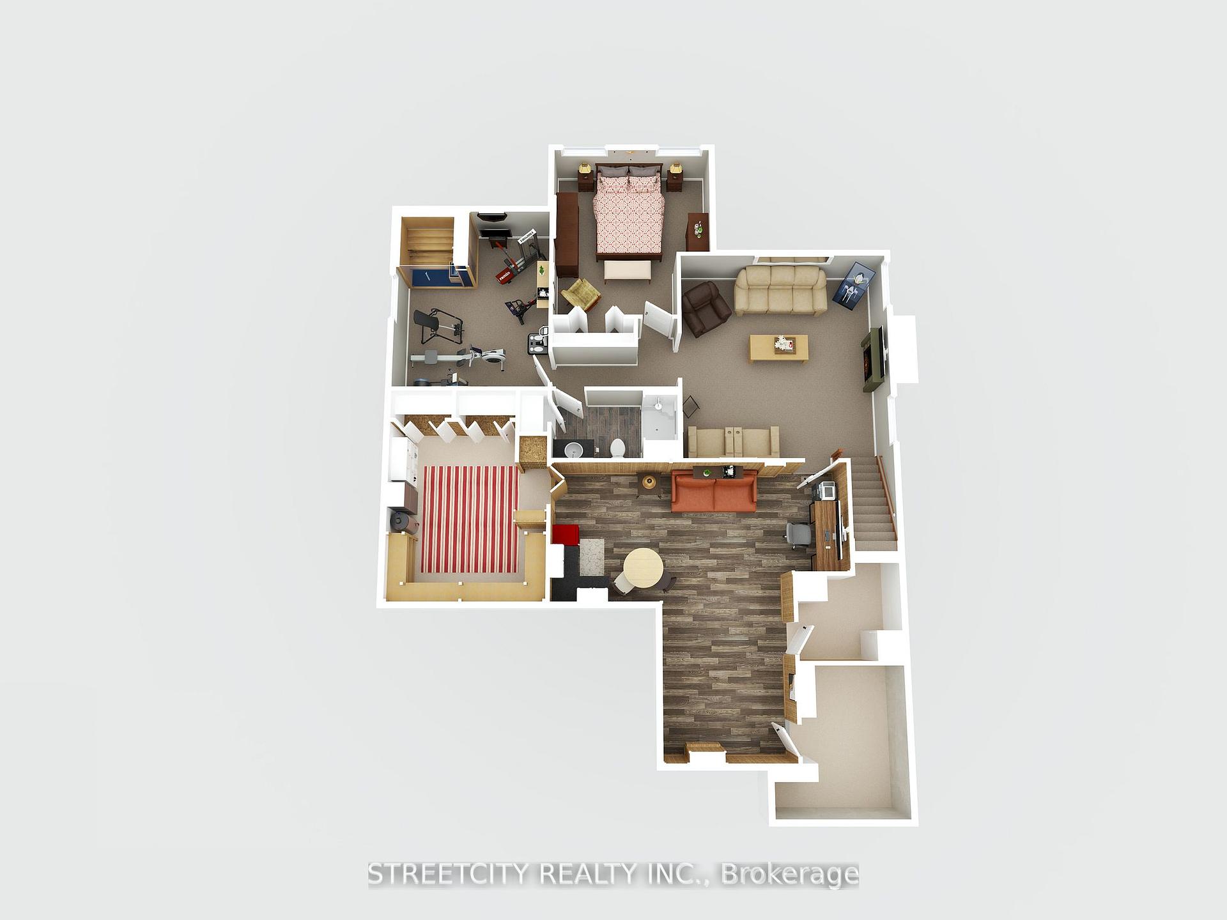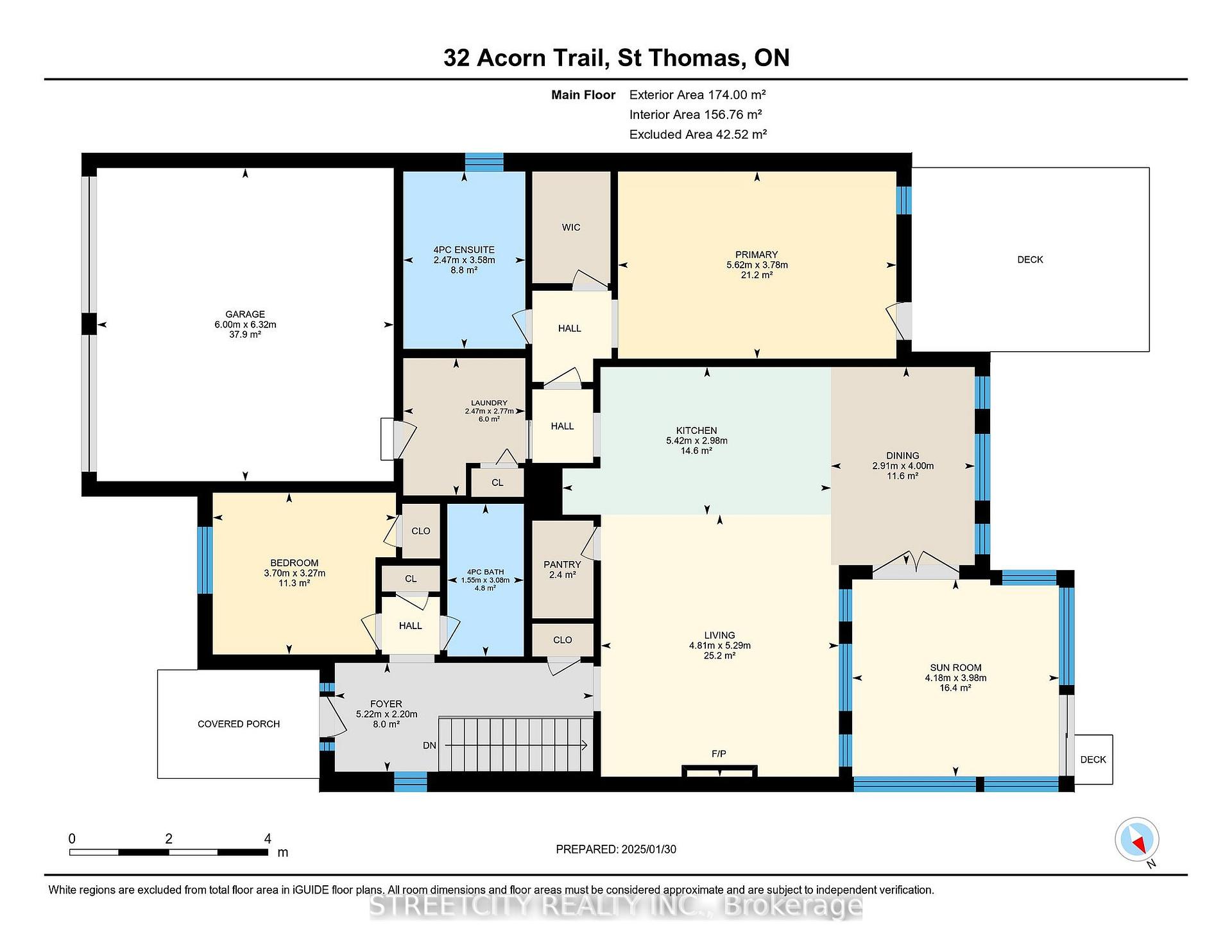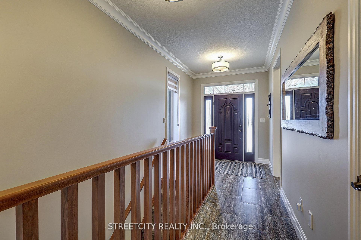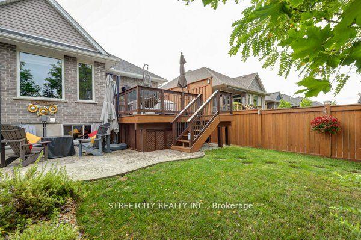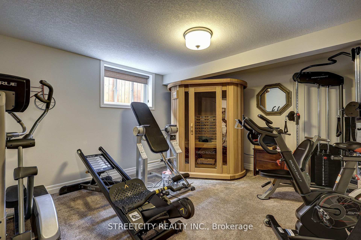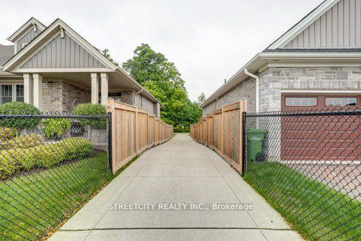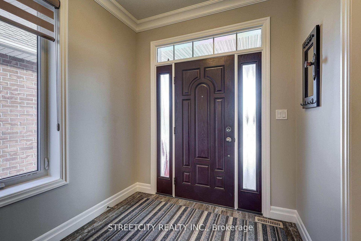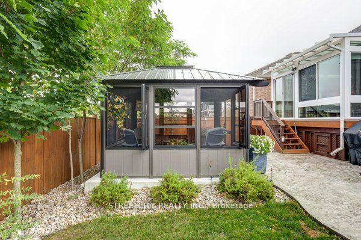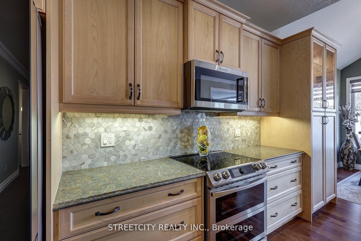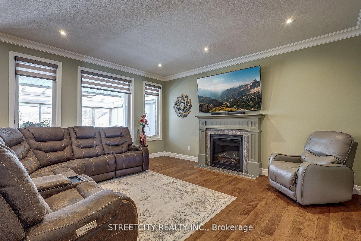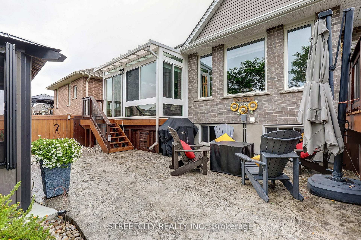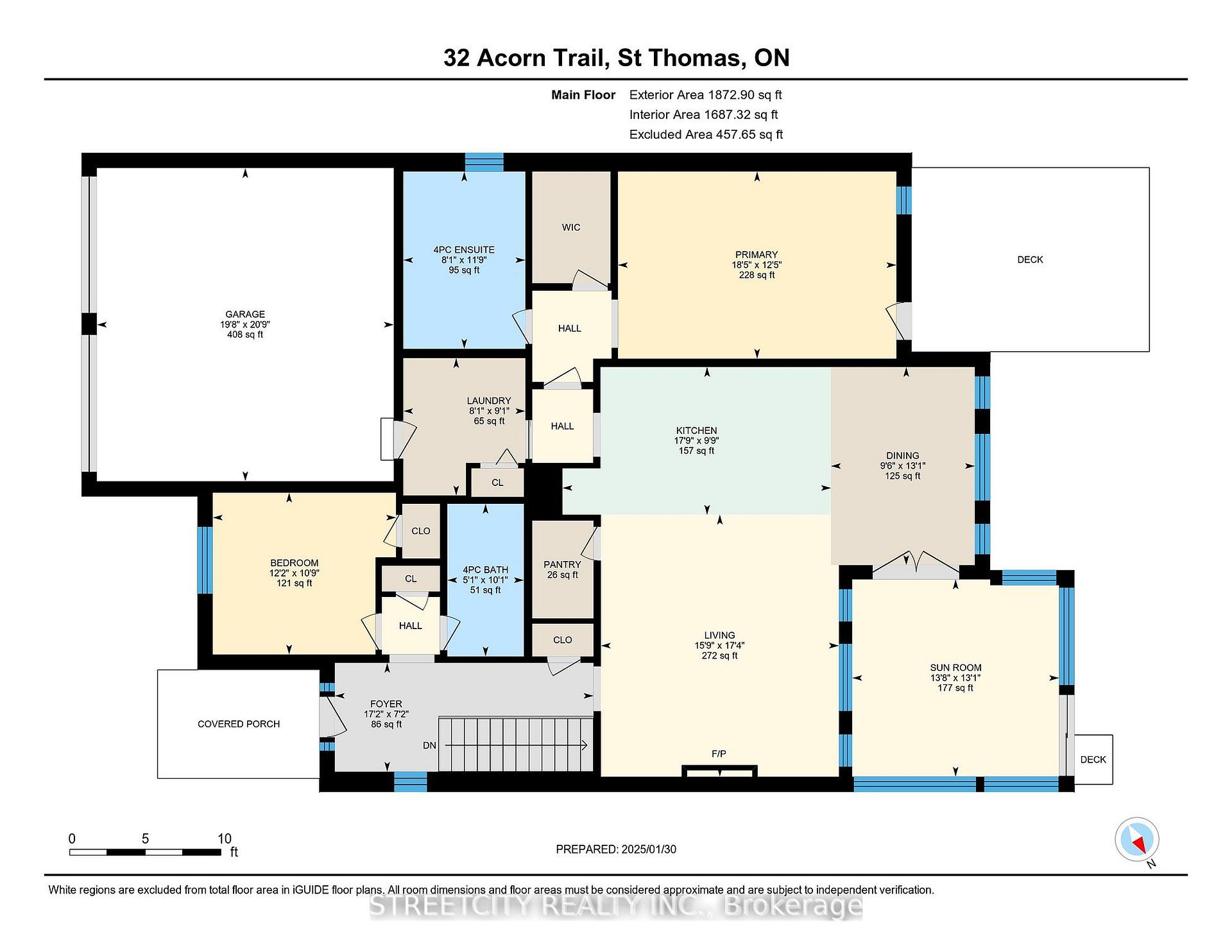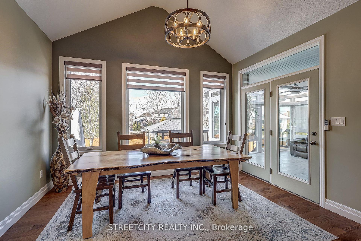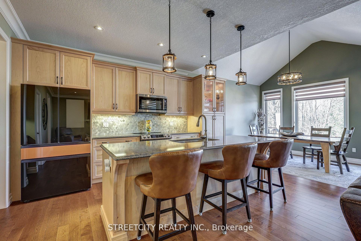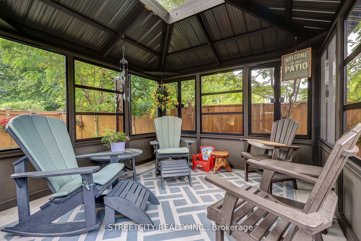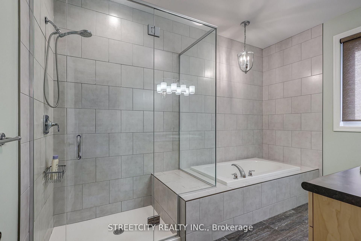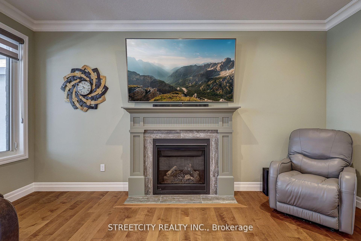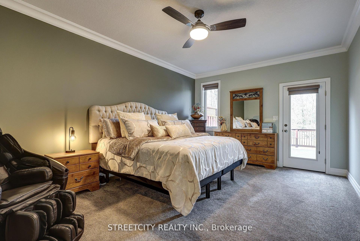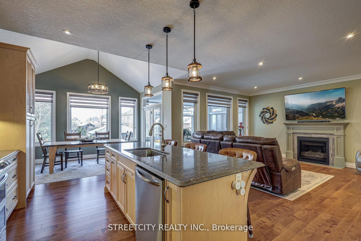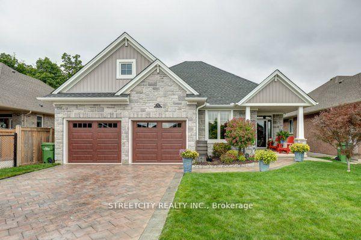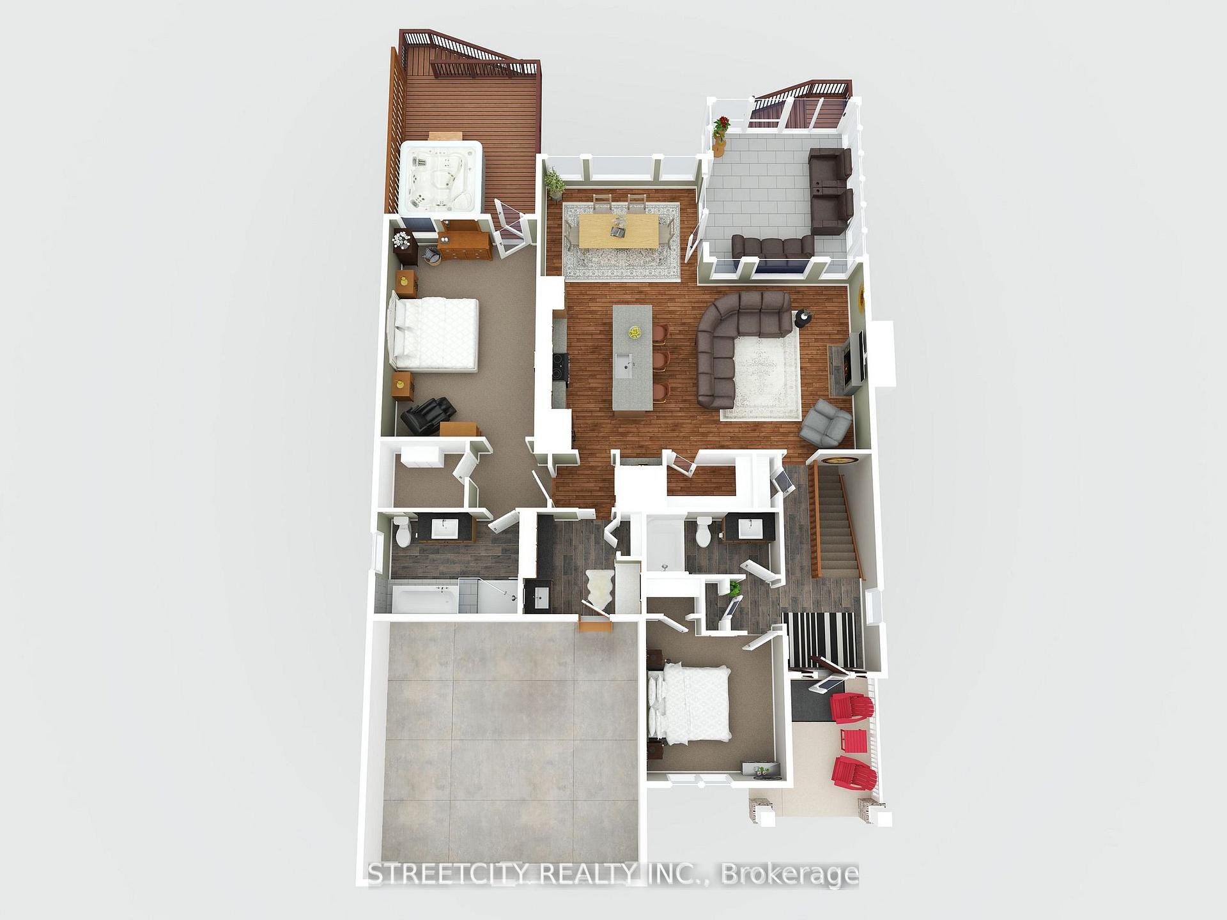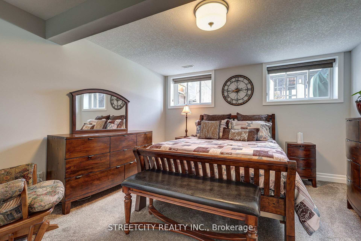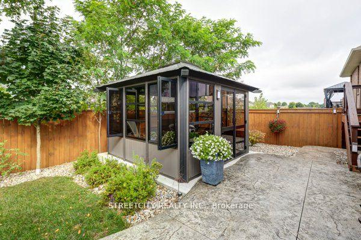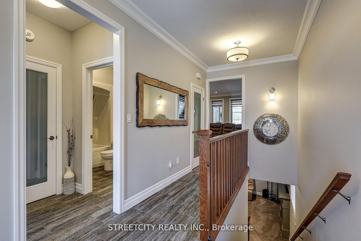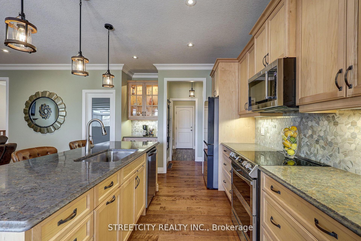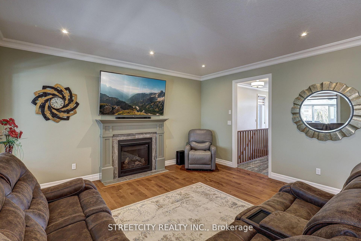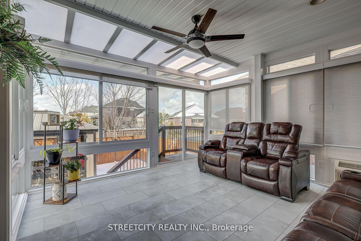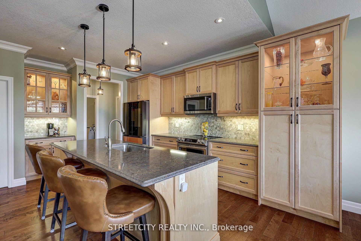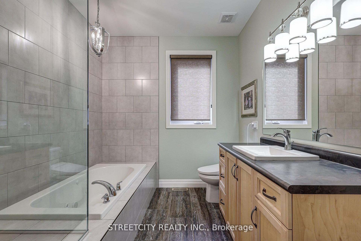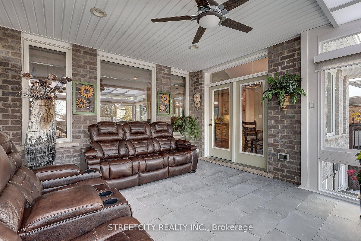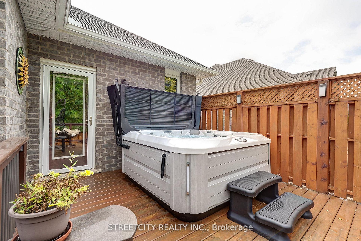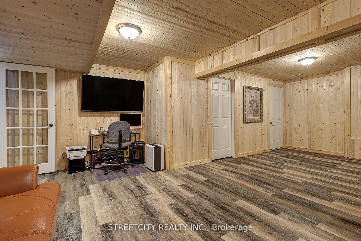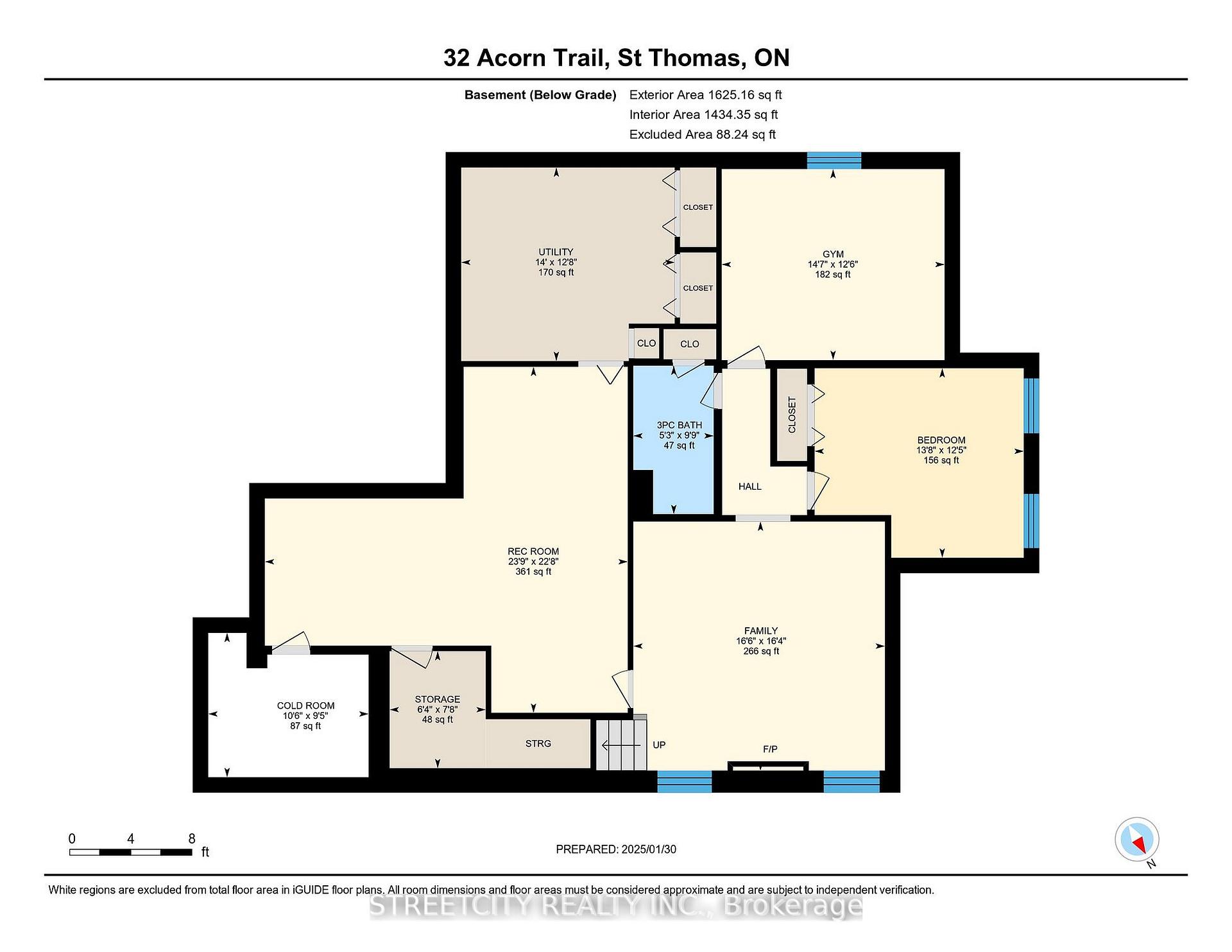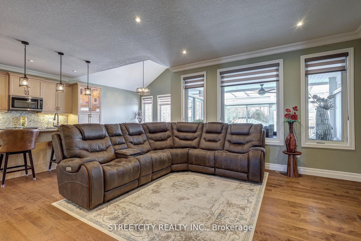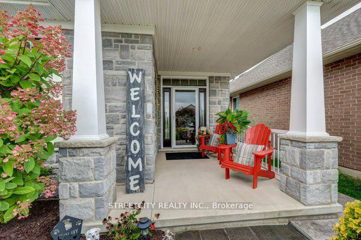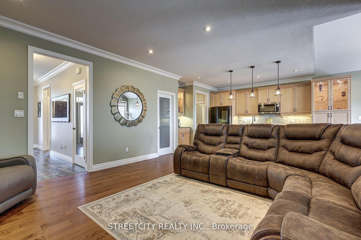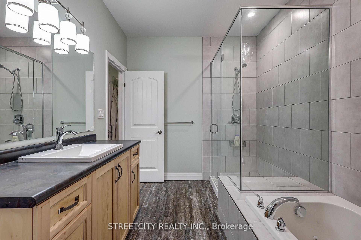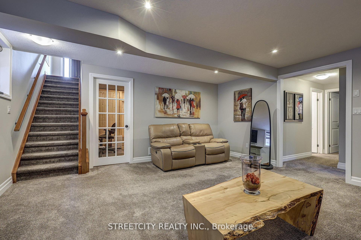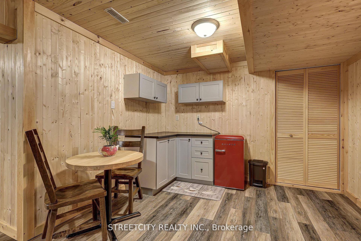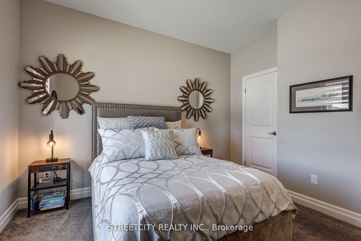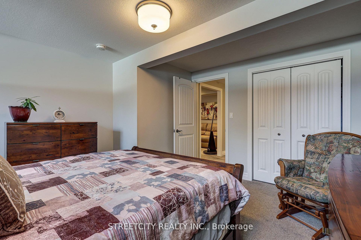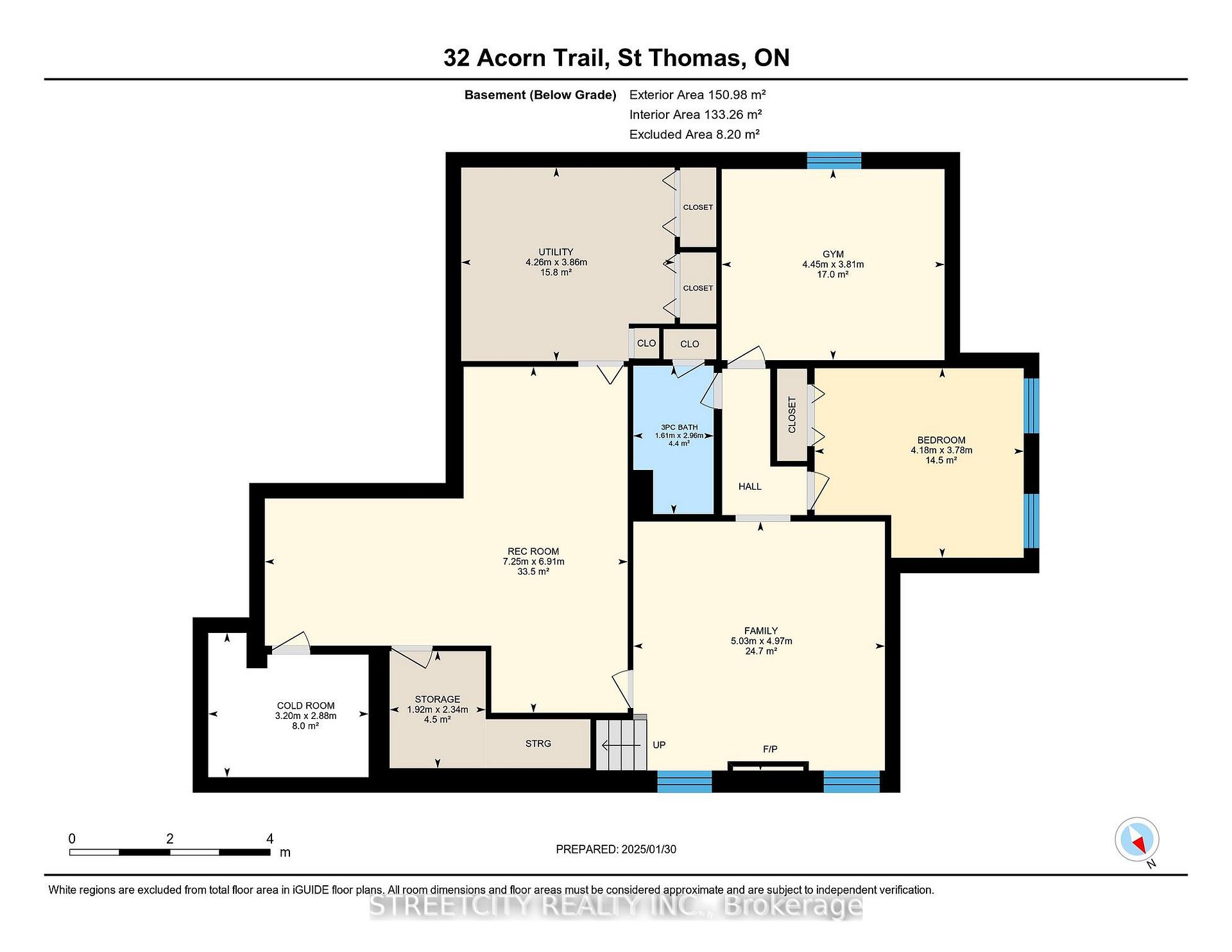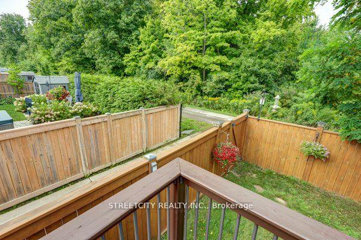$999,000
Available - For Sale
Listing ID: X12125060
32 Acorn Trai , St. Thomas, N5R 0H5, Elgin
| Step into this immaculate 4-bedroom, 3-bathroom bungalow, offering over 3,000 sq. ft. of beautifully finished living space and more than $300,000 in premium upgrades. From the moment you arrive, the outstanding curb appeal will capture your attention featuring a striking stone front, full brick exterior, and an expertly crafted patio stone driveway and walkway set on a concrete base for lasting durability. Inside, the open-concept main floor radiates sophistication. The spacious living room showcases gleaming hardwood floors, soaring vaulted ceilings, and a cozy gas fireplace. The chef-inspired kitchen is a true showstopper, boasting custom GCW cabinetry, stone countertops, walk-in pantry, upgraded lighting, and top-tier appliances. Just off the dining area, the all-season 14x16 sunroom complete with custom solar blinds offers a tranquil space to relax year-round. Retreat to the expansive primary suite (18.5 x 12.5), which includes a private balcony and a luxurious 6-person Jacuzzi hot tub ideal for unwinding. The suite also features a large walk-in closet and a spa-style ensuite bath. The main floor is completed by a second bedroom, a full 4-piece bath, and a convenient laundry room. The fully finished lower level expands your living options with a spacious family room perfect for movie nights plus two additional bedrooms and a 3-piece bathroom. A rec room with a kitchenette and accessible water lines in the furnace room presents excellent potential for multi-generational living or an in-law suite. Step outside to your private backyard oasis, backing onto serene walking trails with gated access. Enjoy the stamped concrete patio and fully enclosed gazebo with tempered glass and magnetic screens ideal for outdoor entertaining. Two large decks provide stunning views of the lush, wooded lot. This exceptional property combines luxury, functionality, and natural beauty a place you'll be proud to call home. |
| Price | $999,000 |
| Taxes: | $5407.00 |
| Occupancy: | Owner |
| Address: | 32 Acorn Trai , St. Thomas, N5R 0H5, Elgin |
| Acreage: | < .50 |
| Directions/Cross Streets: | Pear Tree |
| Rooms: | 7 |
| Rooms +: | 5 |
| Bedrooms: | 2 |
| Bedrooms +: | 2 |
| Family Room: | F |
| Basement: | Full, Finished |
| Level/Floor | Room | Length(ft) | Width(ft) | Descriptions | |
| Room 1 | Main | Living Ro | 15.81 | 15.12 | Hardwood Floor, Fireplace |
| Room 2 | Main | Kitchen | 17.74 | 11.94 | Pantry, Stone Counters |
| Room 3 | Main | Dining Ro | 13.19 | 12.4 | |
| Room 4 | Main | Sunroom | 13.78 | 13.51 | |
| Room 5 | Main | Primary B | 18.43 | 12.46 | 4 Pc Ensuite, Walk-In Closet(s) |
| Room 6 | Main | Bedroom 2 | 10.96 | 10.23 | |
| Room 7 | Main | Laundry | 9.35 | 8.17 | |
| Room 8 | Main | Bathroom | 4 Pc Bath | ||
| Room 9 | Main | Bathroom | 4 Pc Ensuite | ||
| Room 10 | Lower | Family Ro | 16.4 | 16.56 | Fireplace |
| Room 11 | Lower | Recreatio | 23.85 | 22.8 | |
| Room 12 | Lower | Bedroom 3 | 14.73 | 12.63 | |
| Room 13 | Lower | Bedroom 4 | 13.81 | 12.4 | |
| Room 14 | Lower | Bathroom | 3 Pc Bath |
| Washroom Type | No. of Pieces | Level |
| Washroom Type 1 | 4 | Main |
| Washroom Type 2 | 3 | Lower |
| Washroom Type 3 | 4 | Main |
| Washroom Type 4 | 0 | |
| Washroom Type 5 | 0 |
| Total Area: | 0.00 |
| Approximatly Age: | 6-15 |
| Property Type: | Detached |
| Style: | Bungalow |
| Exterior: | Brick, Stone |
| Garage Type: | Attached |
| (Parking/)Drive: | Private Do |
| Drive Parking Spaces: | 4 |
| Park #1 | |
| Parking Type: | Private Do |
| Park #2 | |
| Parking Type: | Private Do |
| Pool: | None |
| Other Structures: | Fence - Full, |
| Approximatly Age: | 6-15 |
| Approximatly Square Footage: | 1500-2000 |
| Property Features: | Fenced Yard, Hospital |
| CAC Included: | N |
| Water Included: | N |
| Cabel TV Included: | N |
| Common Elements Included: | N |
| Heat Included: | N |
| Parking Included: | N |
| Condo Tax Included: | N |
| Building Insurance Included: | N |
| Fireplace/Stove: | Y |
| Heat Type: | Forced Air |
| Central Air Conditioning: | Central Air |
| Central Vac: | N |
| Laundry Level: | Syste |
| Ensuite Laundry: | F |
| Sewers: | Sewer |
$
%
Years
This calculator is for demonstration purposes only. Always consult a professional
financial advisor before making personal financial decisions.
| Although the information displayed is believed to be accurate, no warranties or representations are made of any kind. |
| STREETCITY REALTY INC. |
|
|

FARHANG RAFII
Sales Representative
Dir:
647-606-4145
Bus:
416-364-4776
Fax:
416-364-5556
| Book Showing | Email a Friend |
Jump To:
At a Glance:
| Type: | Freehold - Detached |
| Area: | Elgin |
| Municipality: | St. Thomas |
| Neighbourhood: | SE |
| Style: | Bungalow |
| Approximate Age: | 6-15 |
| Tax: | $5,407 |
| Beds: | 2+2 |
| Baths: | 3 |
| Fireplace: | Y |
| Pool: | None |
Locatin Map:
Payment Calculator:

