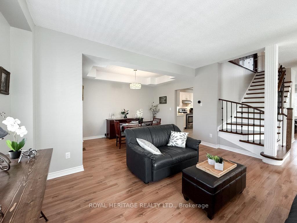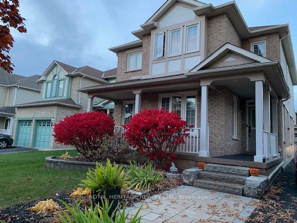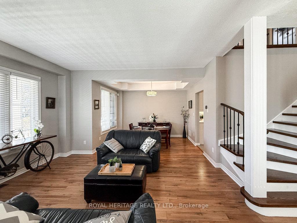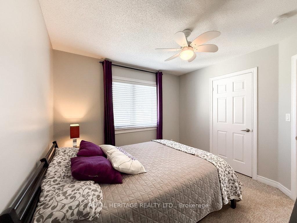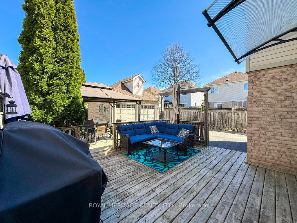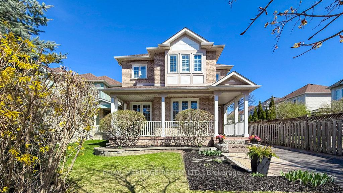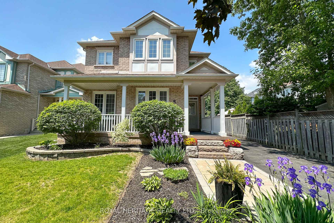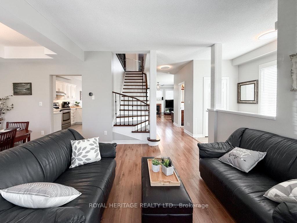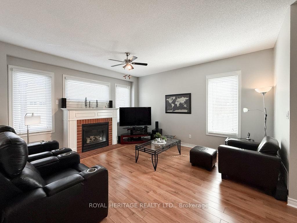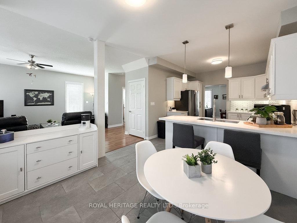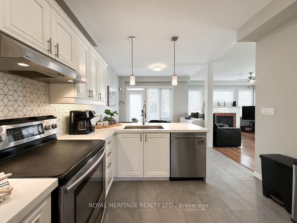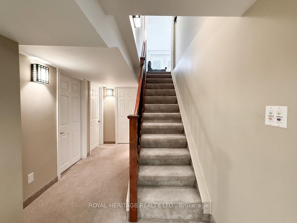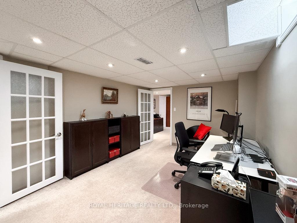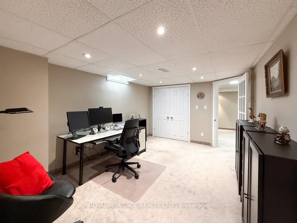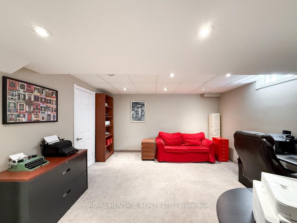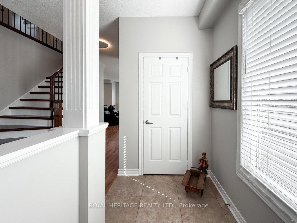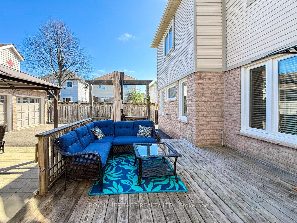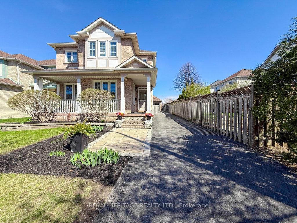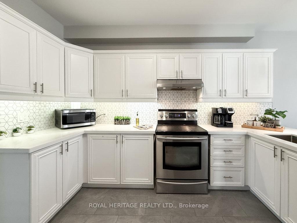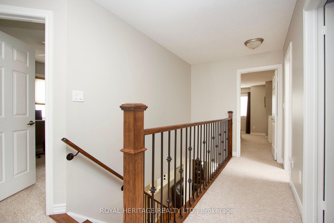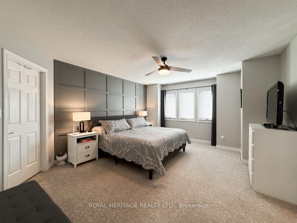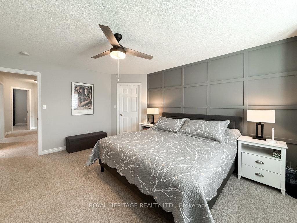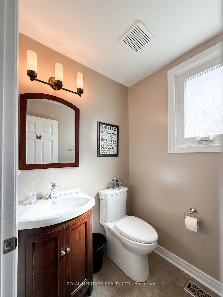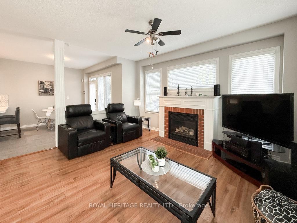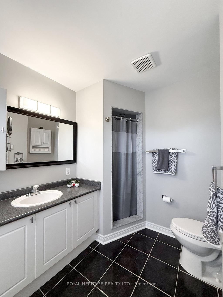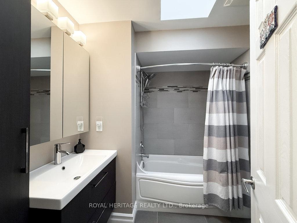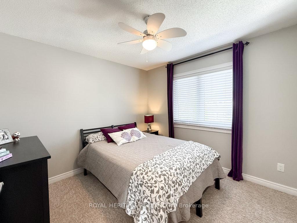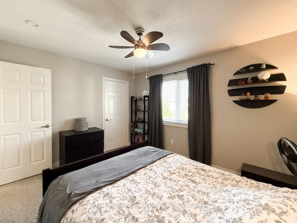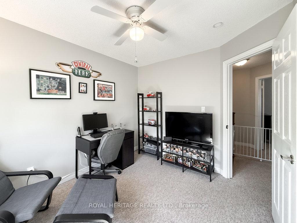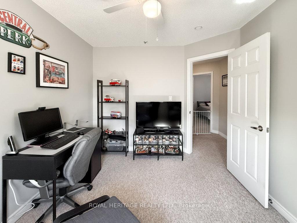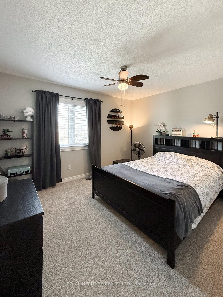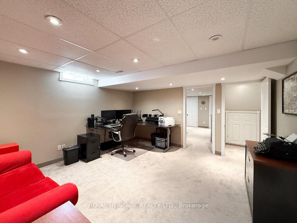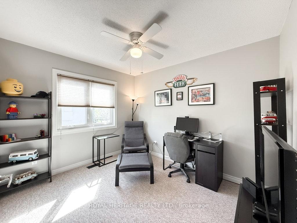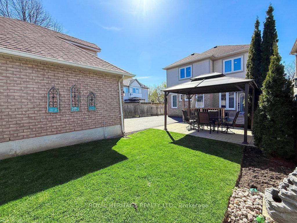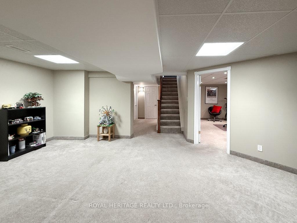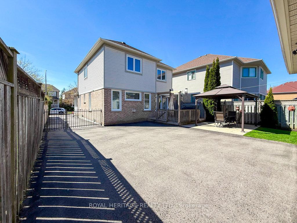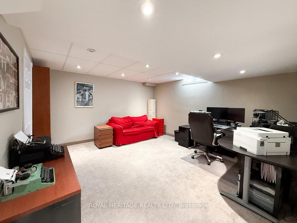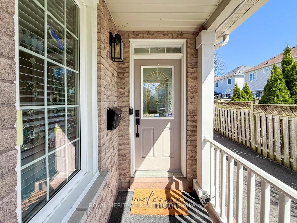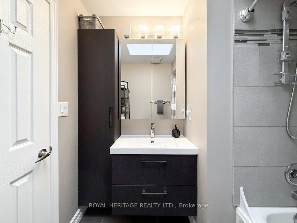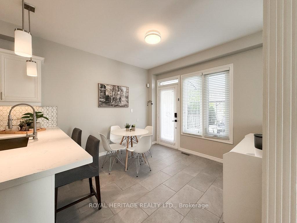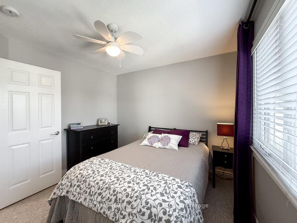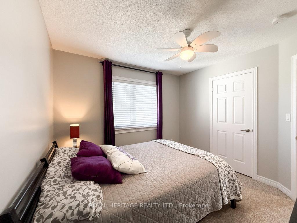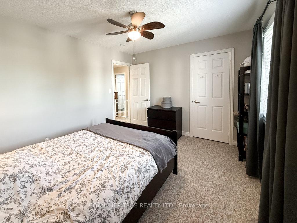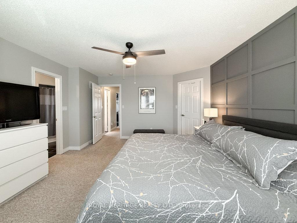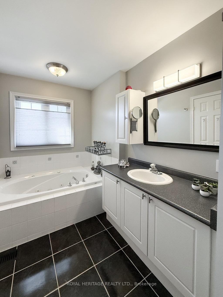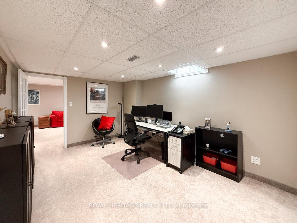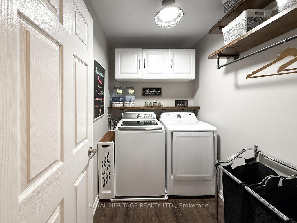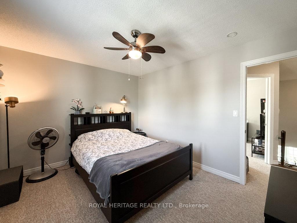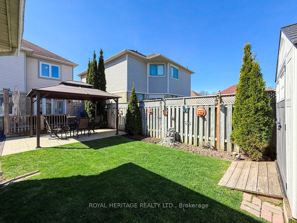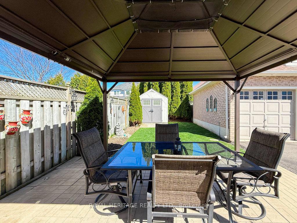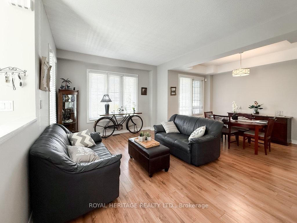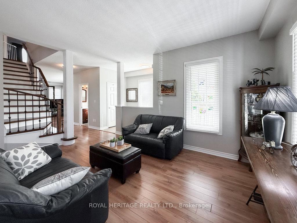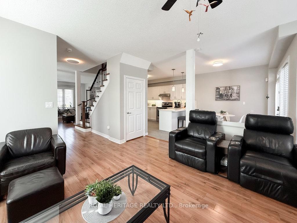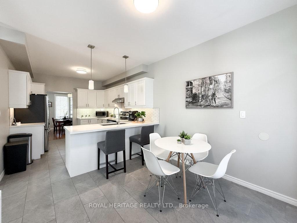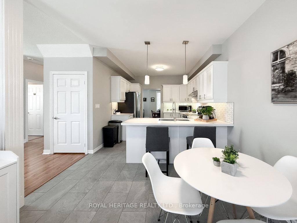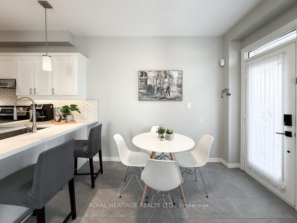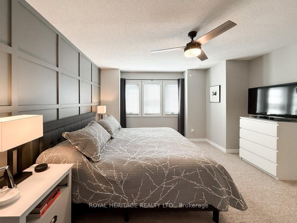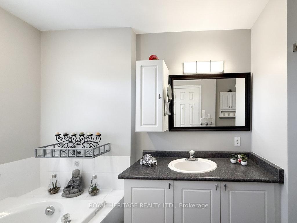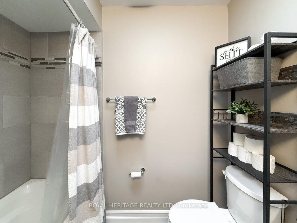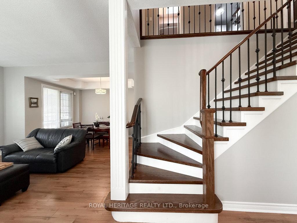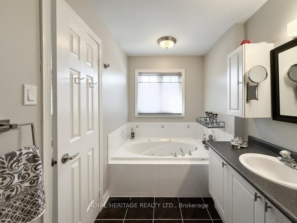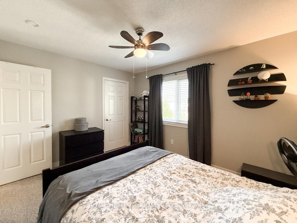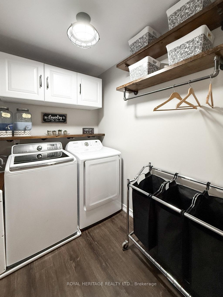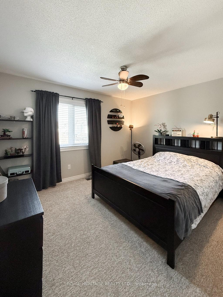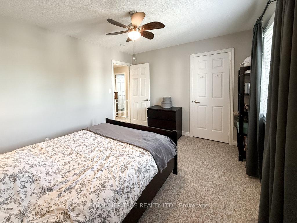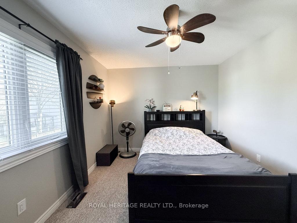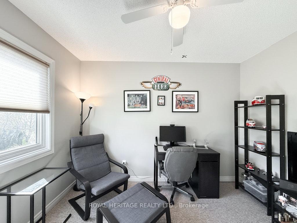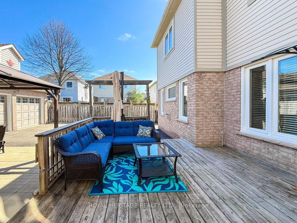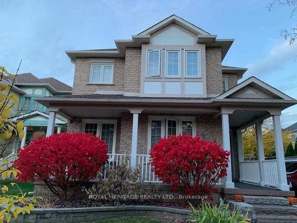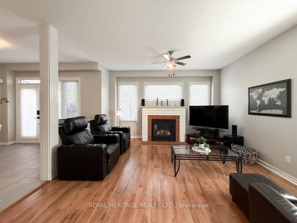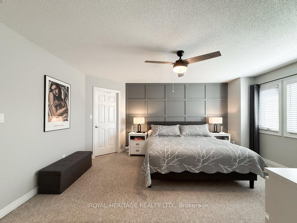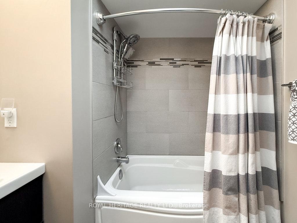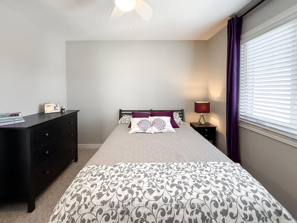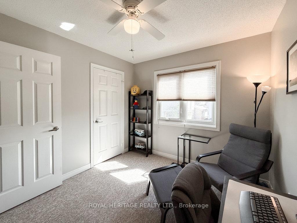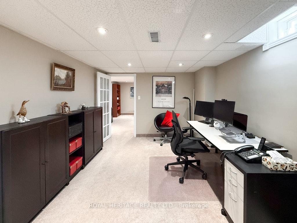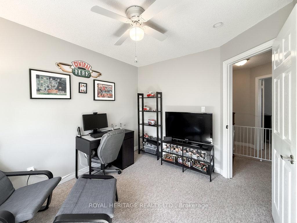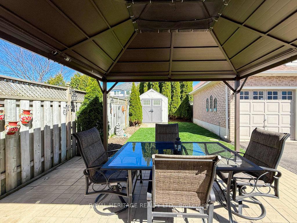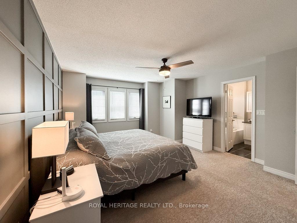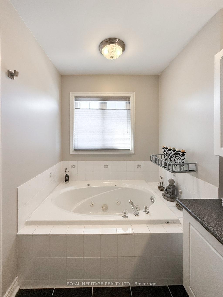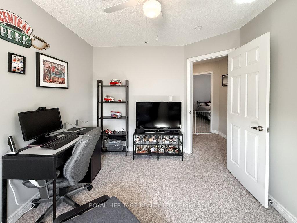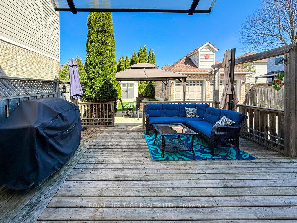$1,149,900
Available - For Sale
Listing ID: E12124628
8 Bedell Cres , Whitby, L1R 2N8, Durham
| This beautifully designed, two-story home offers a spacious and functional layout perfect for modern family and entertaining. The main floor impresses with soaring 11'8" ceilings and an open-concept design that brings in an abundance of natural light. The large kitchen features quartz countertops, a ceramic tile backsplash, stainless steel appliances including a double oven, ceramic tile flooring, and plenty of cabinet space to meet all your storage needs. Just off the kitchen is a bright breakfast area with a walkout to a large deck, and patio. The kitchen/breakfast area seamlessly flow into the fam room complete with a cozy gas fireplace. Upstairs, you'll find four bedrooms. Primary bedroom includes a large walk-in closet with a custom closet system, as well as a four-piece ensuite with a separate shower and jacuzzi tub. The second floor also features a convenient laundry room, eliminating the hassle of carrying laundry up and down stairs. The finished basement adds even more living space, offering five separate rooms. Two of the rooms are currently used as home offices and both include closets with dedicated lighting. One has a walk-in closet, the other a double-sized closet with a closet system. There's also a large recreation room ideal for family activities, a dedicated storage/utility room, and a fifth room that includes a laundry tub and is currently used as storage, with the potential to be converted into a future bathroom. Outside, the home features a detached two-car garage with it own hydro panel, a parking pad within a gated backyard, providing a secure area where children can ride their trikes and play safely. In total, there is space to park two cars in the garage and six more on the driveway. |
| Price | $1,149,900 |
| Taxes: | $6049.09 |
| Occupancy: | Owner |
| Address: | 8 Bedell Cres , Whitby, L1R 2N8, Durham |
| Directions/Cross Streets: | Garrard and Rossland |
| Rooms: | 10 |
| Rooms +: | 5 |
| Bedrooms: | 4 |
| Bedrooms +: | 0 |
| Family Room: | T |
| Basement: | Finished, Full |
| Level/Floor | Room | Length(ft) | Width(ft) | Descriptions | |
| Room 1 | Main | Living Ro | 13.81 | 19.84 | Laminate, Window, Combined w/Dining |
| Room 2 | Main | Dining Ro | 13.81 | 19.84 | Overlooks Frontyard, Coffered Ceiling(s), Combined w/Living |
| Room 3 | Main | Kitchen | 10.5 | 11.41 | Quartz Counter, Custom Backsplash, Undermount Sink |
| Room 4 | Main | Breakfast | 11.84 | 10.92 | Ceramic Floor, W/O To Deck, Combined w/Family |
| Room 5 | Main | Family Ro | 14.07 | 15.38 | Laminate, Gas Fireplace, Open Concept |
| Room 6 | Second | Primary B | 16.37 | 4.89 | Walk-In Closet(s), 4 Pc Ensuite, Large Window |
| Room 7 | Second | Bedroom 2 | 10.5 | 10.33 | Ceiling Fan(s), Closet, Window |
| Room 8 | Second | Bedroom 3 | 10.33 | 12.63 | Ceiling Fan(s), Closet, Window |
| Room 9 | Second | Bedroom 4 | 9.35 | 10.66 | Ceiling Fan(s), Closet, Window |
| Room 10 | Second | Laundry | 5.41 | 7.35 | Laminate |
| Room 11 | Basement | Office | 10.27 | 14.24 | Pot Lights, Walk-In Closet(s), French Doors |
| Room 12 | Basement | Office | 10.27 | 14.4 | Pot Lights, Double Closet, French Doors |
| Room 13 | Basement | Recreatio | 12.99 | 19.16 | Pot Lights, French Doors |
| Washroom Type | No. of Pieces | Level |
| Washroom Type 1 | 2 | Main |
| Washroom Type 2 | 4 | Second |
| Washroom Type 3 | 0 | |
| Washroom Type 4 | 0 | |
| Washroom Type 5 | 0 |
| Total Area: | 0.00 |
| Approximatly Age: | 16-30 |
| Property Type: | Detached |
| Style: | 2-Storey |
| Exterior: | Aluminum Siding, Brick |
| Garage Type: | Detached |
| (Parking/)Drive: | Private Do |
| Drive Parking Spaces: | 6 |
| Park #1 | |
| Parking Type: | Private Do |
| Park #2 | |
| Parking Type: | Private Do |
| Pool: | None |
| Other Structures: | Garden Shed |
| Approximatly Age: | 16-30 |
| Approximatly Square Footage: | 2000-2500 |
| Property Features: | Fenced Yard, Park |
| CAC Included: | N |
| Water Included: | N |
| Cabel TV Included: | N |
| Common Elements Included: | N |
| Heat Included: | N |
| Parking Included: | N |
| Condo Tax Included: | N |
| Building Insurance Included: | N |
| Fireplace/Stove: | Y |
| Heat Type: | Forced Air |
| Central Air Conditioning: | Central Air |
| Central Vac: | N |
| Laundry Level: | Syste |
| Ensuite Laundry: | F |
| Sewers: | Sewer |
$
%
Years
This calculator is for demonstration purposes only. Always consult a professional
financial advisor before making personal financial decisions.
| Although the information displayed is believed to be accurate, no warranties or representations are made of any kind. |
| ROYAL HERITAGE REALTY LTD. |
|
|

FARHANG RAFII
Sales Representative
Dir:
647-606-4145
Bus:
416-364-4776
Fax:
416-364-5556
| Virtual Tour | Book Showing | Email a Friend |
Jump To:
At a Glance:
| Type: | Freehold - Detached |
| Area: | Durham |
| Municipality: | Whitby |
| Neighbourhood: | Rolling Acres |
| Style: | 2-Storey |
| Approximate Age: | 16-30 |
| Tax: | $6,049.09 |
| Beds: | 4 |
| Baths: | 3 |
| Fireplace: | Y |
| Pool: | None |
Locatin Map:
Payment Calculator:

