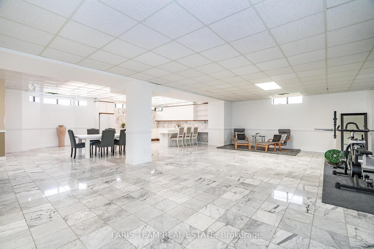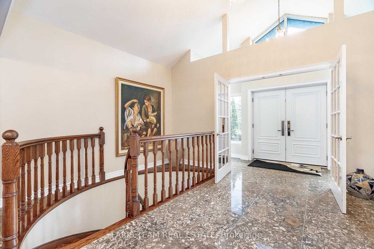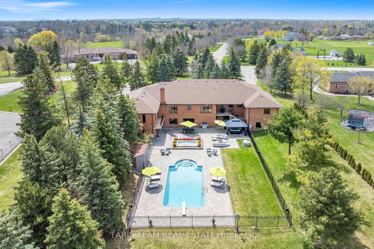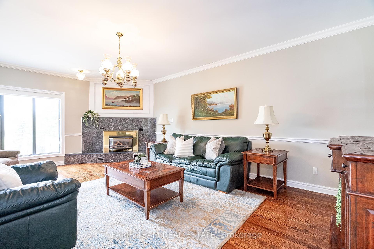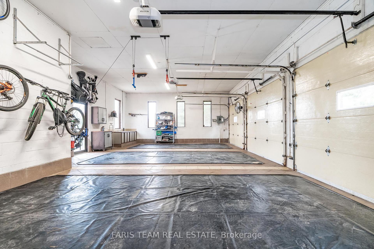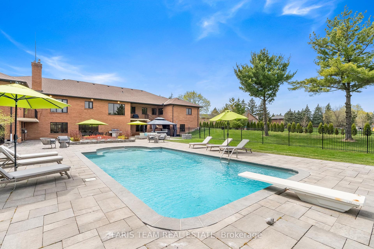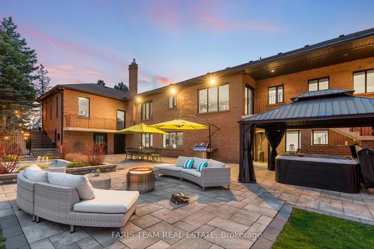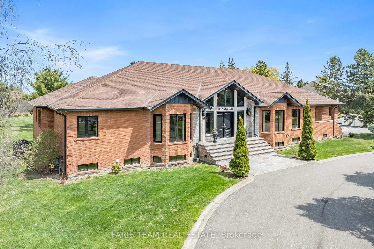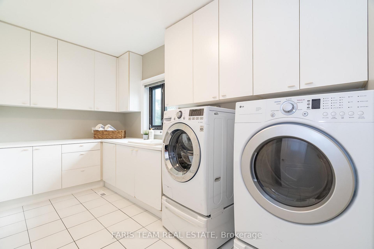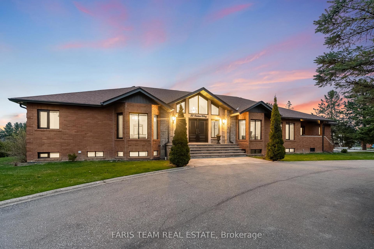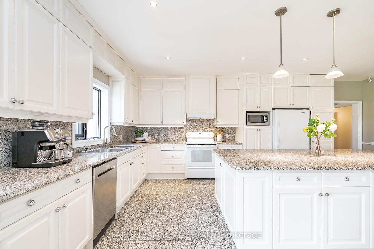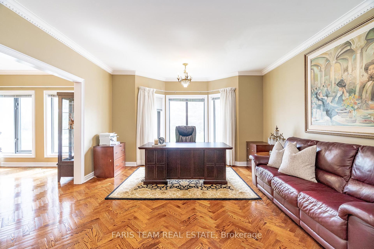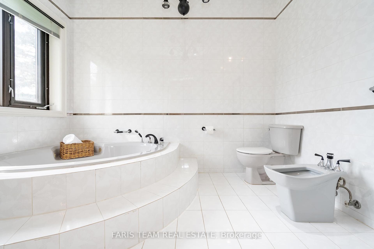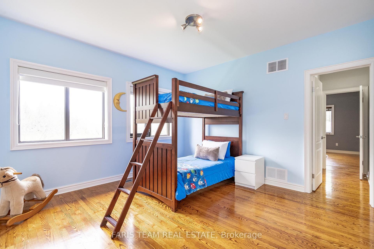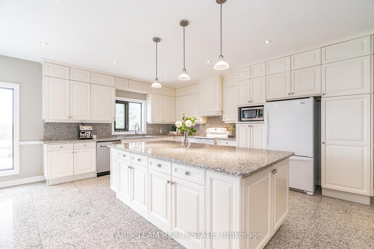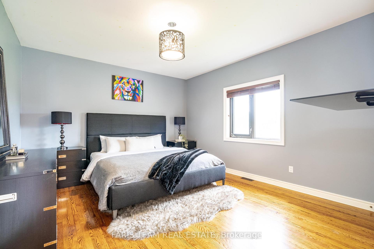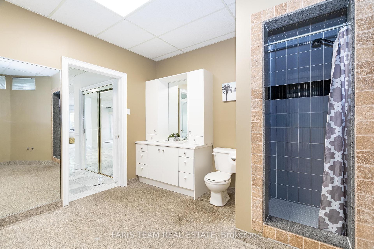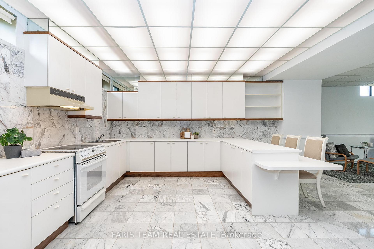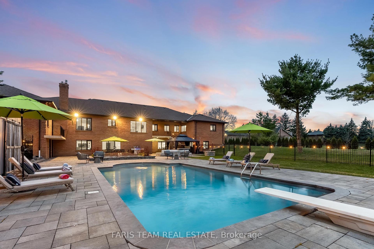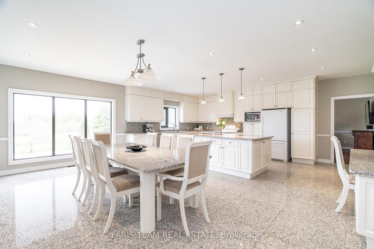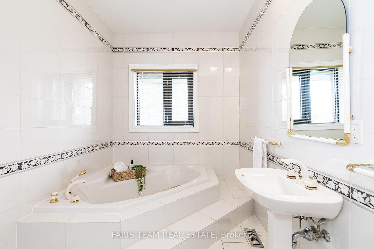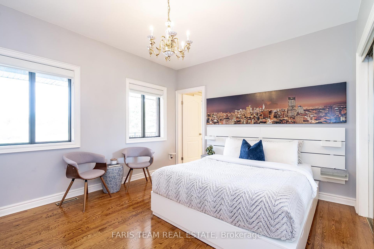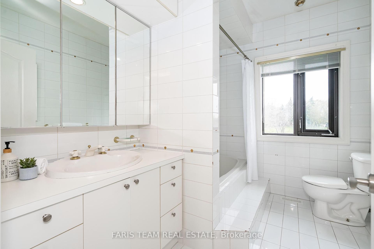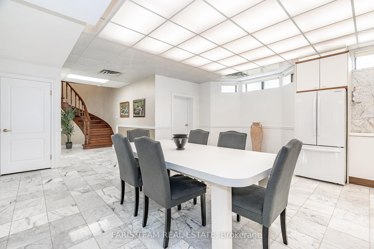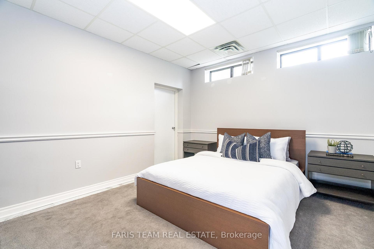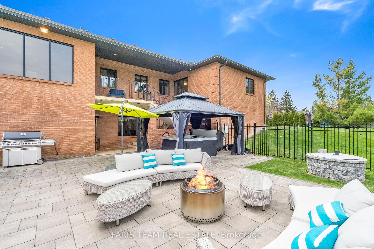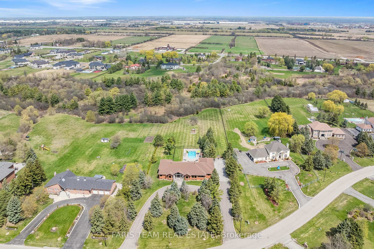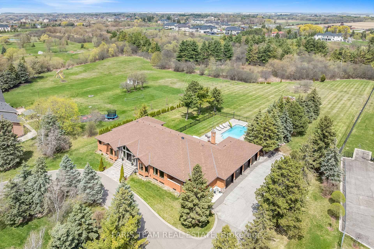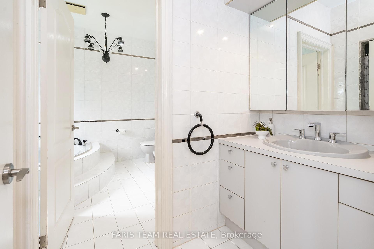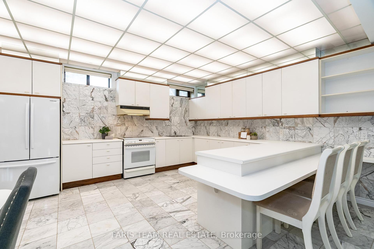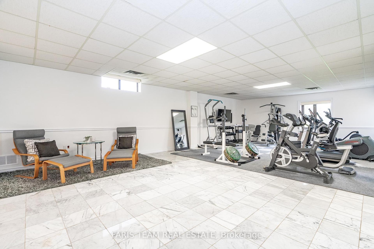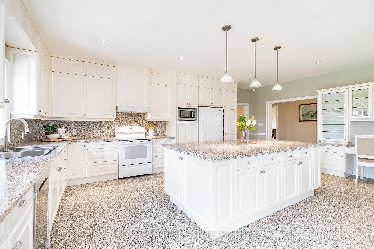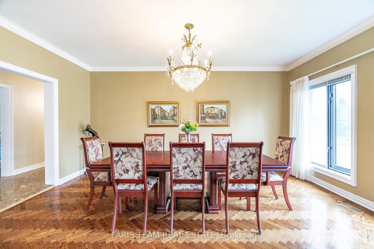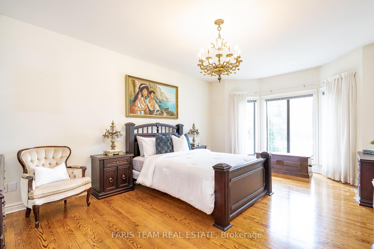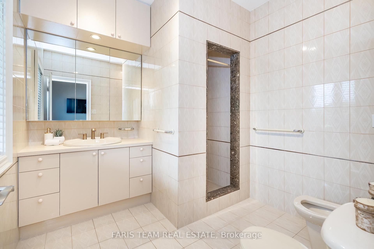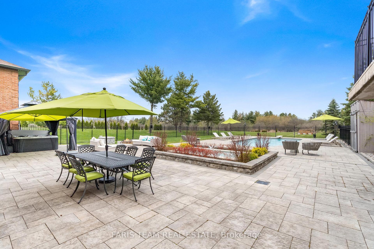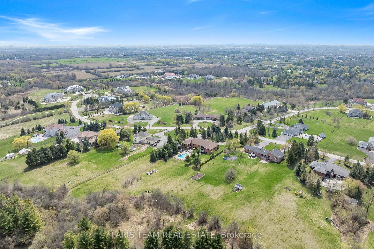$3,798,000
Available - For Sale
Listing ID: W12125100
37 Fenton Way , Brampton, L6P 0P4, Peel
| Top 5 Reasons You Will Love This Home: 1) Situated on 2.2-acres in prestigious Castlemore Estates, presenting a backyard oasis with absolute privacy, with no rear neighbours, mature trees, a 20'x40' saltwater pool with all new equipment, a hot tub, stamped concrete patio, fruit trees, and raised gardens, this outdoor living space is truly exceptional 2) Located in one of Brampton's most desirable neighbourhoods and surrounded by multi-million dollar homes, this all-brick custom bungalow offers endless potential, alongside timeless 9' ceilings, large principal rooms, and solid construction, making it the perfect blank canvas for a future luxury renovation 3) The property has incredible curb appeal, enhanced by a front entrance update completed in 2021, a four-car attached garage with space underneath and a 15-car driveway presenting impressive convenience and function, with drawings available for an additional detached garage 4) Stunning walkout basement flooded with natural light and includes a second kitchen, multiple bedrooms and bathrooms, a custom wet bar, and versatile living space, ideal for extended or multi-generational families 5) Built by the current owners father in 1989 and lovingly maintained by the original family ever since, this home is a true legacy property, with recent updates to major systems including two new furnaces and two new central air units in 2024, along with a newer roof and upgraded pool, ensure peace of mind for years to come. 4,166 above grade fin.sq.ft plus a finished basement. Visit our website for more detailed information. |
| Price | $3,798,000 |
| Taxes: | $17577.00 |
| Occupancy: | Owner |
| Address: | 37 Fenton Way , Brampton, L6P 0P4, Peel |
| Acreage: | 2-4.99 |
| Directions/Cross Streets: | Countryside Dr/Fenton Way |
| Rooms: | 9 |
| Rooms +: | 5 |
| Bedrooms: | 4 |
| Bedrooms +: | 1 |
| Family Room: | F |
| Basement: | Finished wit, Separate Ent |
| Level/Floor | Room | Length(ft) | Width(ft) | Descriptions | |
| Room 1 | Main | Kitchen | 24.73 | 22.01 | Eat-in Kitchen, Granite Floor, W/O To Patio |
| Room 2 | Main | Dining Ro | 17.55 | 12.89 | Hardwood Floor, Crown Moulding, Window |
| Room 3 | Main | Living Ro | 22.01 | 14.99 | Hardwood Floor, Gas Fireplace, Crown Moulding |
| Room 4 | Main | Office | 20.01 | 14.5 | Hardwood Floor, Crown Moulding, Large Window |
| Room 5 | Main | Primary B | 19.94 | 13.61 | 6 Pc Ensuite, Hardwood Floor, Walk-In Closet(s) |
| Room 6 | Main | Bedroom | 12.89 | 11.61 | 4 Pc Ensuite, Hardwood Floor, Closet |
| Room 7 | Main | Bedroom | 15.22 | 12.99 | Semi Ensuite, Hardwood Floor, Walk-In Closet(s) |
| Room 8 | Main | Bedroom | 15.12 | 13.45 | Semi Ensuite, Hardwood Floor, Closet |
| Room 9 | Main | Laundry | 13.61 | 9.22 | Ceramic Floor, Window, Laundry Sink |
| Room 10 | Basement | Kitchen | 28.73 | 20.96 | Marble Floor, Breakfast Bar, Double Sink |
| Room 11 | Basement | Family Ro | 63.3 | 30.24 | Marble Floor, Gas Fireplace, W/O To Yard |
| Room 12 | Basement | Exercise | 33.42 | 19.38 | Marble Floor, Window |
| Room 13 | Basement | Bedroom | 18.76 | 11.61 | Window |
| Room 14 | Basement | Laundry | 17.78 | 9.28 |
| Washroom Type | No. of Pieces | Level |
| Washroom Type 1 | 3 | Main |
| Washroom Type 2 | 4 | Main |
| Washroom Type 3 | 5 | Main |
| Washroom Type 4 | 6 | Main |
| Washroom Type 5 | 2 | Basement |
| Total Area: | 0.00 |
| Approximatly Age: | 31-50 |
| Property Type: | Detached |
| Style: | Bungalow |
| Exterior: | Brick, Stone |
| Garage Type: | Attached |
| (Parking/)Drive: | Private Tr |
| Drive Parking Spaces: | 15 |
| Park #1 | |
| Parking Type: | Private Tr |
| Park #2 | |
| Parking Type: | Private Tr |
| Pool: | Inground |
| Other Structures: | Garden Shed |
| Approximatly Age: | 31-50 |
| Approximatly Square Footage: | 3500-5000 |
| Property Features: | Wooded/Treed |
| CAC Included: | N |
| Water Included: | N |
| Cabel TV Included: | N |
| Common Elements Included: | N |
| Heat Included: | N |
| Parking Included: | N |
| Condo Tax Included: | N |
| Building Insurance Included: | N |
| Fireplace/Stove: | Y |
| Heat Type: | Forced Air |
| Central Air Conditioning: | Central Air |
| Central Vac: | Y |
| Laundry Level: | Syste |
| Ensuite Laundry: | F |
| Sewers: | Septic |
$
%
Years
This calculator is for demonstration purposes only. Always consult a professional
financial advisor before making personal financial decisions.
| Although the information displayed is believed to be accurate, no warranties or representations are made of any kind. |
| FARIS TEAM REAL ESTATE |
|
|

FARHANG RAFII
Sales Representative
Dir:
647-606-4145
Bus:
416-364-4776
Fax:
416-364-5556
| Virtual Tour | Book Showing | Email a Friend |
Jump To:
At a Glance:
| Type: | Freehold - Detached |
| Area: | Peel |
| Municipality: | Brampton |
| Neighbourhood: | Toronto Gore Rural Estate |
| Style: | Bungalow |
| Approximate Age: | 31-50 |
| Tax: | $17,577 |
| Beds: | 4+1 |
| Baths: | 6 |
| Fireplace: | Y |
| Pool: | Inground |
Locatin Map:
Payment Calculator:

