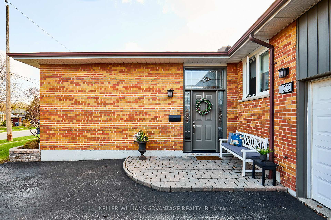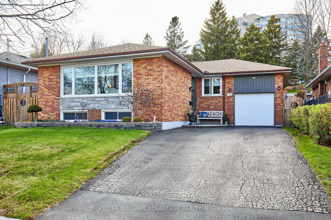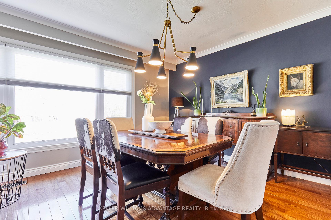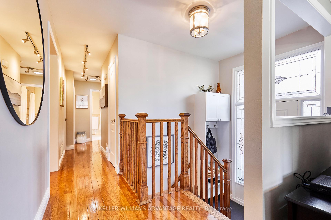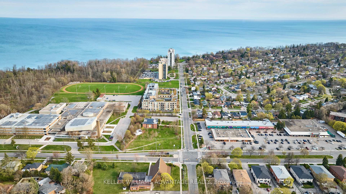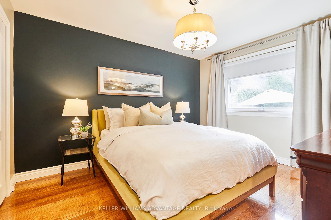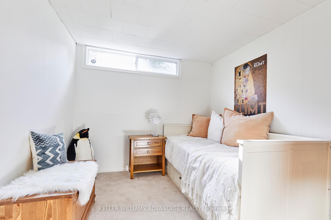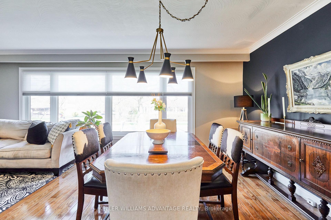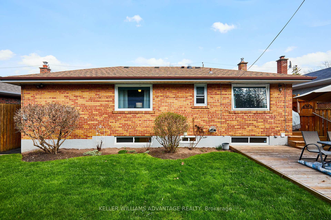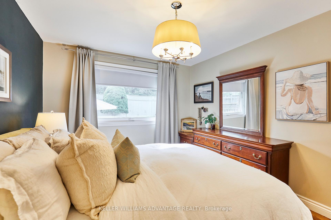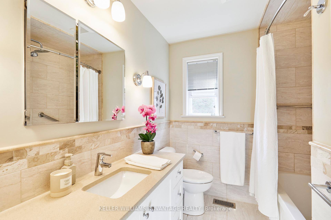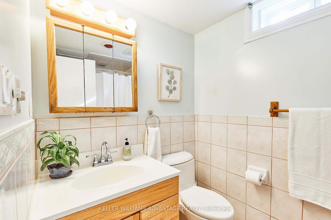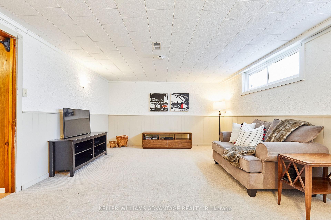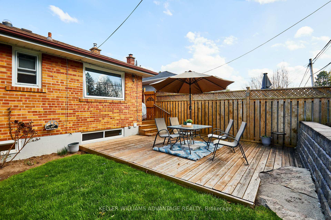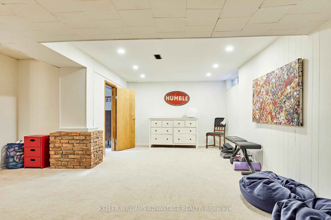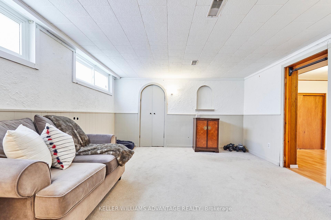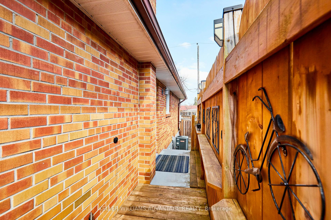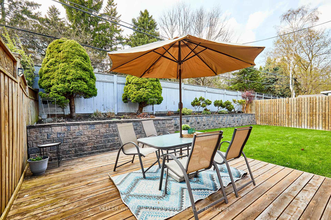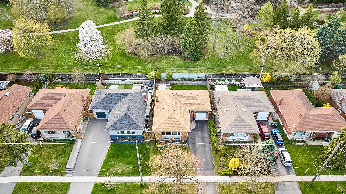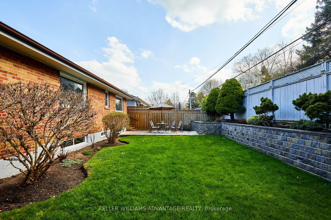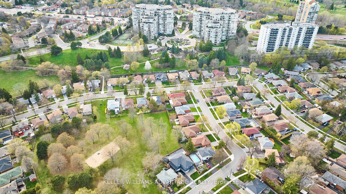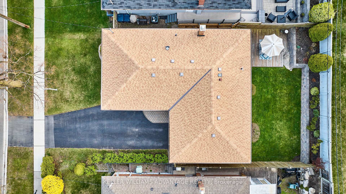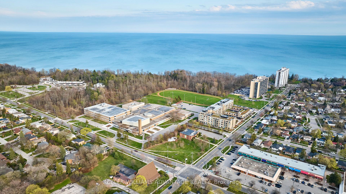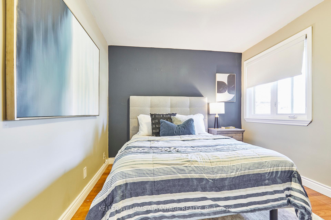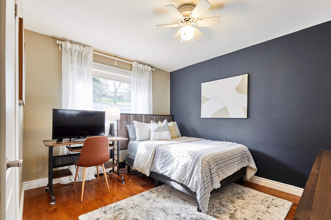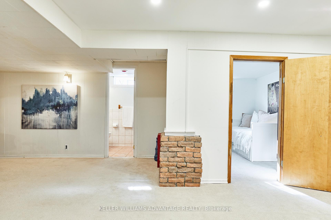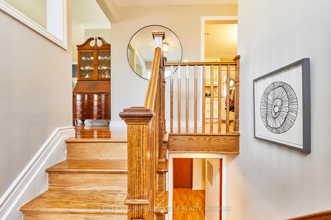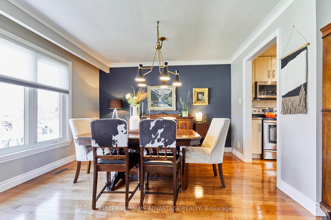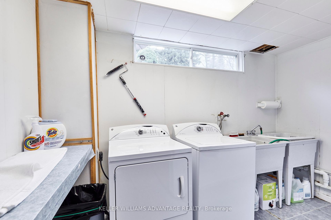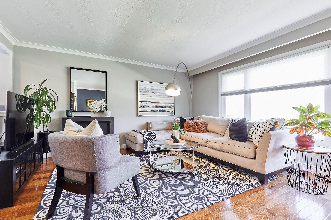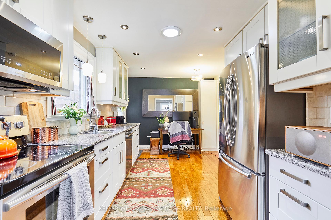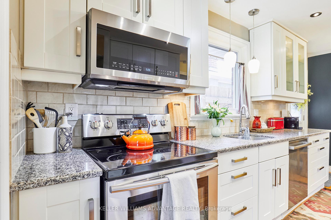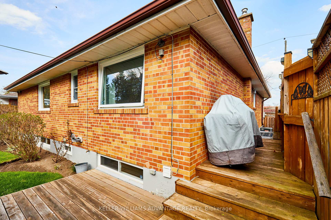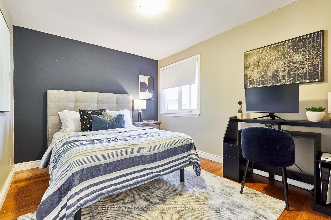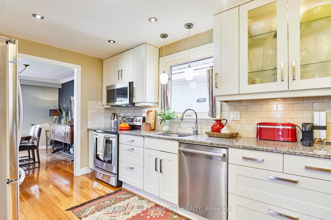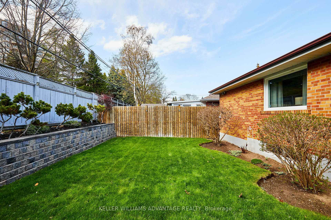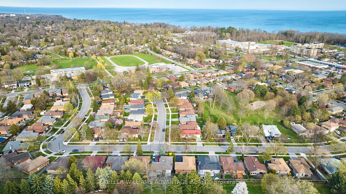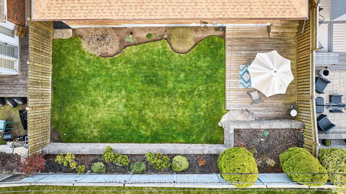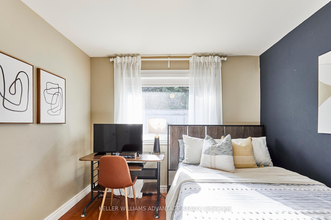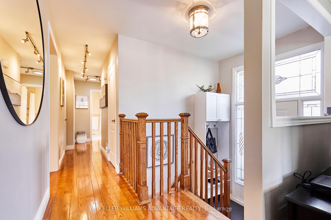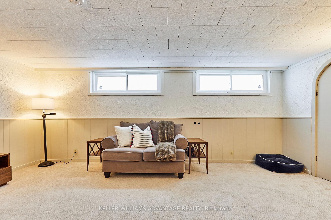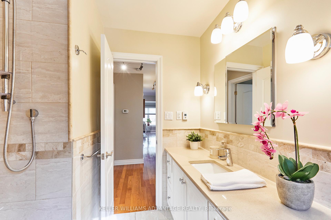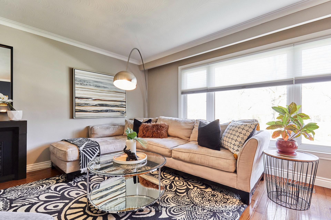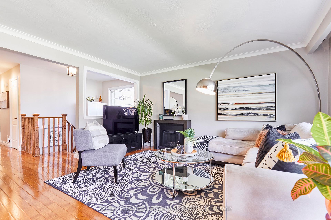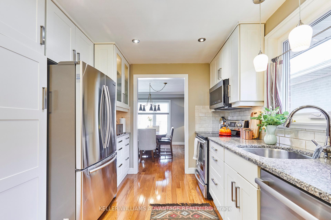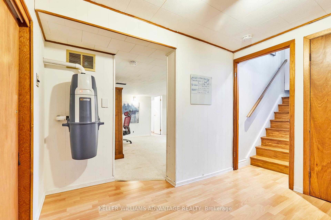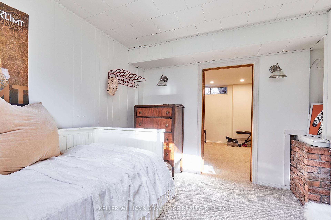$1,079,000
Available - For Sale
Listing ID: E12125102
50 Rowatson Road , Toronto, M1E 1K1, Toronto
| Guildwood Gem! Step inside this beautiful 3+1 bedroom, 2 bath bungalow with attached 1 car garage, backyard sanctuary with garden suite potential, and full main floor renovation ( with heated floors in bathroom!) - All nestled in the highly coveted community of Guildwood. The main floor features gleaming hardwood floors and a large window that overlooks the front yard on the tree-lined street. The dining room is open concept and flows right into the kitchen with granite countertops, plenty of cupboard space, and a separate side entrance that leads to the driveway, and the back deck. Each bedroom comes complete with it's own closet, while the main 4pc bath provides a deep tub for relaxation. The fully finished basement is large and comes with a family room, rec room, additional bedroom, separate laundry room, storage closet, and additional full 4pc bath. With the separate entrance, explore the potential of your own rental unit or in-law suite! Enjoy al fresco dining on the deck in your fully fenced-in private yard - Green thumbs will love the raised garden! With parking for 3 cars in private drive. Located south of Kingston Rd, within walking distance to schools, parks, Guildwood GO station with a short trip to Downtown, and moments to the Bluffs and lakefront walking trails. Enjoy easy access to shopping, banking, and more along Kingston Rd and a short trip to Hwy 401 for easy commuting. Don't let this one pass you by! |
| Price | $1,079,000 |
| Taxes: | $4600.00 |
| Occupancy: | Owner |
| Address: | 50 Rowatson Road , Toronto, M1E 1K1, Toronto |
| Directions/Cross Streets: | Guildwood Pkwy and Kingston Rd |
| Rooms: | 6 |
| Rooms +: | 3 |
| Bedrooms: | 3 |
| Bedrooms +: | 1 |
| Family Room: | F |
| Basement: | Finished |
| Level/Floor | Room | Length(ft) | Width(ft) | Descriptions | |
| Room 1 | Main | Living Ro | 14.99 | 13.38 | Hardwood Floor, Large Window, Open Concept |
| Room 2 | Main | Dining Ro | 12 | 8.46 | Open Concept, Combined w/Living, Hardwood Floor |
| Room 3 | Main | Kitchen | 16.17 | 9.91 | Granite Counters, Backsplash, Hardwood Floor |
| Room 4 | Main | Primary B | 12.63 | 10.59 | Hardwood Floor, Double Closet, Window |
| Room 5 | Main | Bedroom 2 | 11.55 | 11.97 | Hardwood Floor, Closet, Window |
| Room 6 | Main | Bedroom 3 | 9.64 | 6.56 | Hardwood Floor, Closet, Window |
| Room 7 | Basement | Recreatio | 15.78 | 23.09 | Above Grade Window, Broadloom |
| Room 8 | Basement | Family Ro | 13.05 | 18.63 | Above Grade Window, Broadloom, Closet |
| Room 9 | Basement | Bedroom 4 | 10.46 | 9.25 | Above Grade Window, Broadloom |
| Room 10 | Basement | Laundry | 8.95 | 10.59 | Separate Room, Above Grade Window |
| Washroom Type | No. of Pieces | Level |
| Washroom Type 1 | 4 | Main |
| Washroom Type 2 | 4 | Basement |
| Washroom Type 3 | 0 | |
| Washroom Type 4 | 0 | |
| Washroom Type 5 | 0 |
| Total Area: | 0.00 |
| Property Type: | Detached |
| Style: | Bungalow |
| Exterior: | Brick |
| Garage Type: | Attached |
| (Parking/)Drive: | Private |
| Drive Parking Spaces: | 3 |
| Park #1 | |
| Parking Type: | Private |
| Park #2 | |
| Parking Type: | Private |
| Pool: | None |
| Approximatly Square Footage: | 1100-1500 |
| Property Features: | Fenced Yard, Park |
| CAC Included: | N |
| Water Included: | N |
| Cabel TV Included: | N |
| Common Elements Included: | N |
| Heat Included: | N |
| Parking Included: | N |
| Condo Tax Included: | N |
| Building Insurance Included: | N |
| Fireplace/Stove: | N |
| Heat Type: | Forced Air |
| Central Air Conditioning: | Central Air |
| Central Vac: | Y |
| Laundry Level: | Syste |
| Ensuite Laundry: | F |
| Sewers: | Sewer |
| Utilities-Hydro: | Y |
$
%
Years
This calculator is for demonstration purposes only. Always consult a professional
financial advisor before making personal financial decisions.
| Although the information displayed is believed to be accurate, no warranties or representations are made of any kind. |
| KELLER WILLIAMS ADVANTAGE REALTY |
|
|

FARHANG RAFII
Sales Representative
Dir:
647-606-4145
Bus:
416-364-4776
Fax:
416-364-5556
| Virtual Tour | Book Showing | Email a Friend |
Jump To:
At a Glance:
| Type: | Freehold - Detached |
| Area: | Toronto |
| Municipality: | Toronto E08 |
| Neighbourhood: | Guildwood |
| Style: | Bungalow |
| Tax: | $4,600 |
| Beds: | 3+1 |
| Baths: | 2 |
| Fireplace: | N |
| Pool: | None |
Locatin Map:
Payment Calculator:

