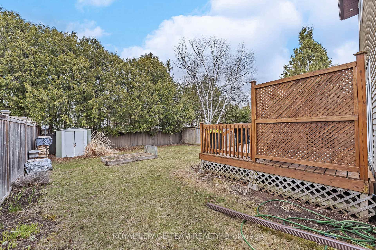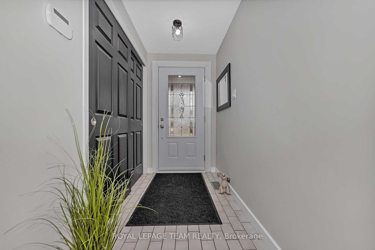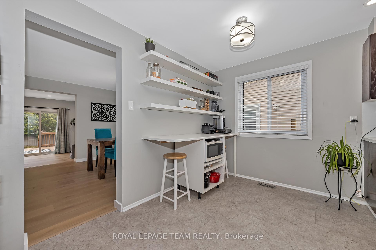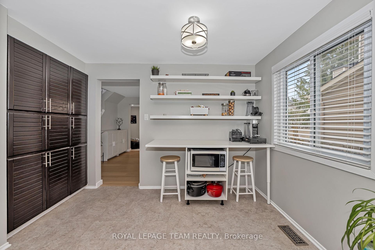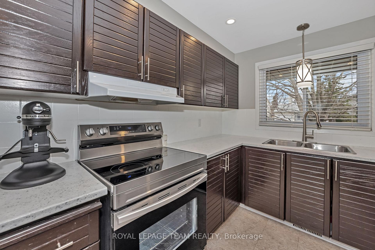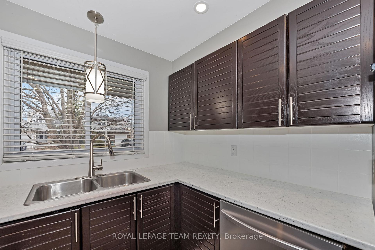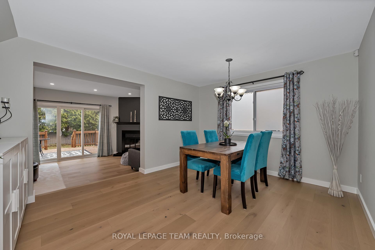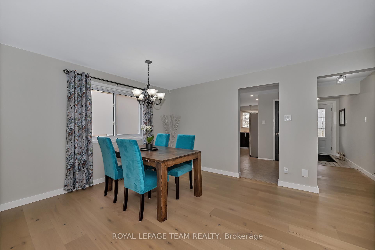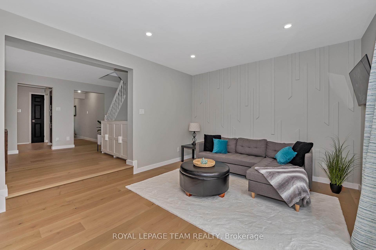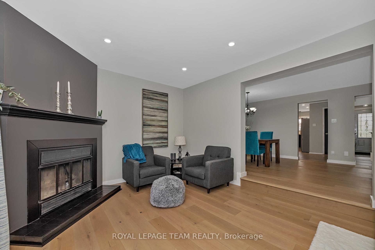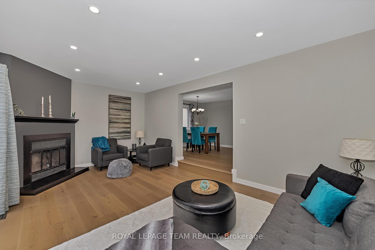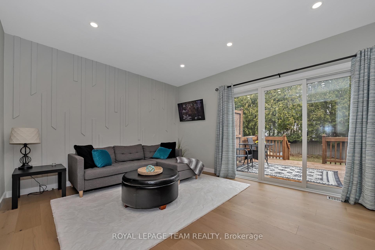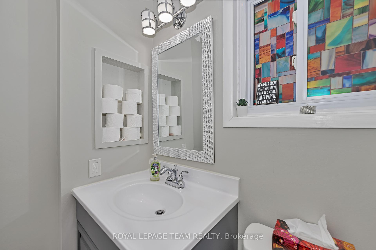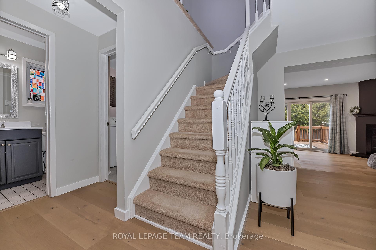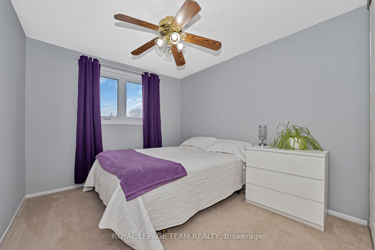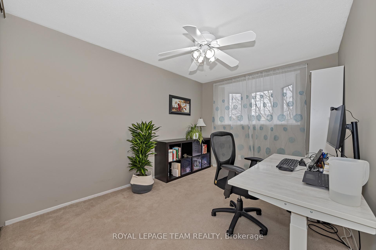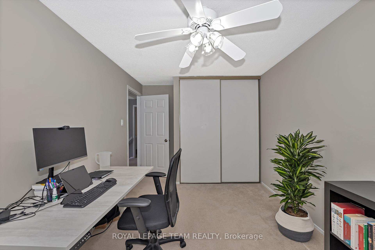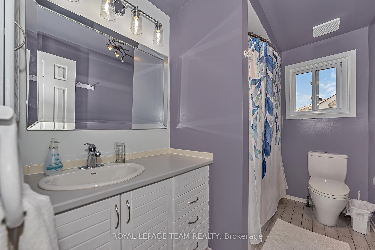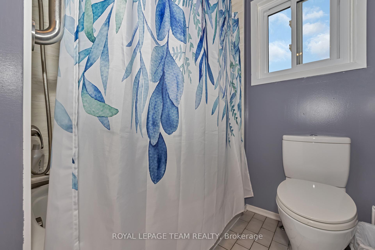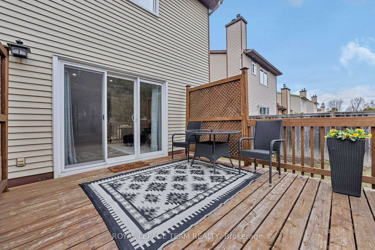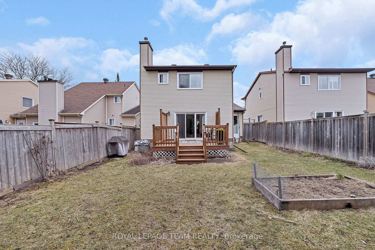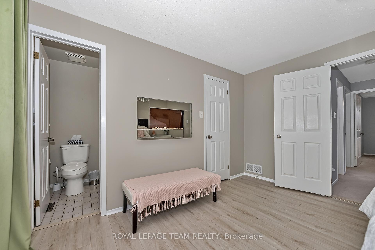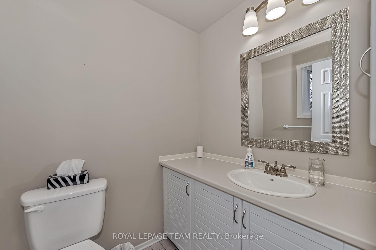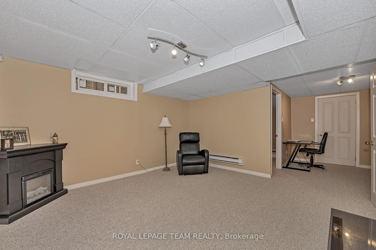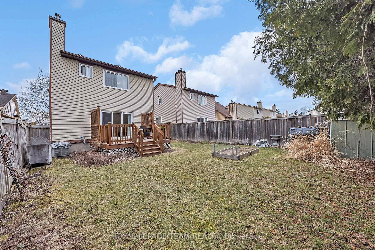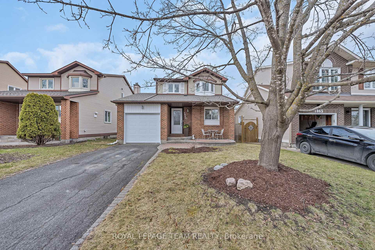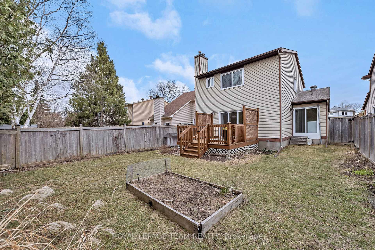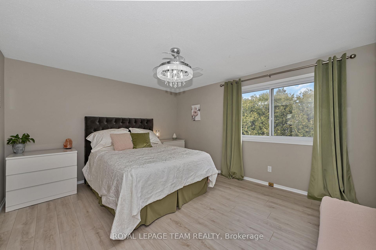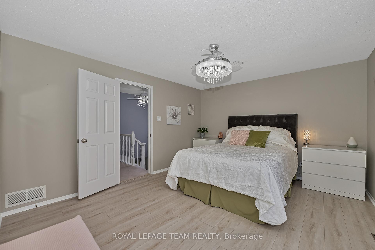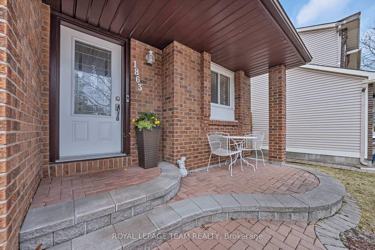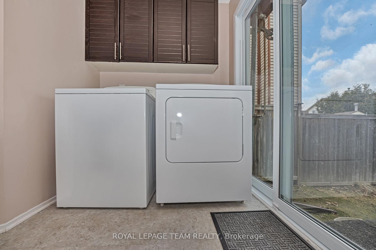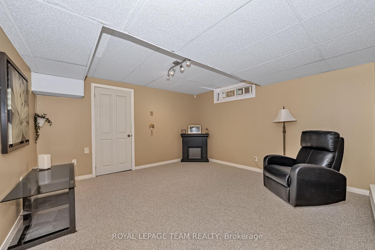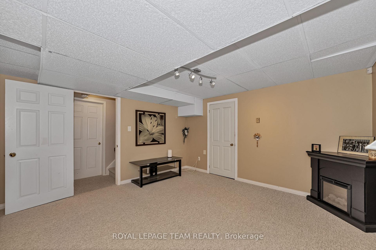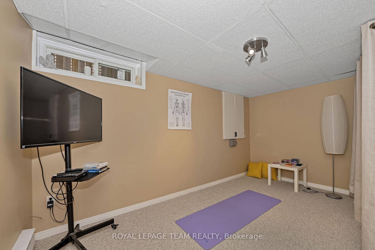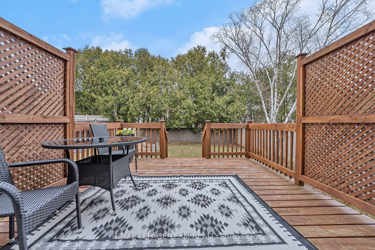$679,900
Available - For Sale
Listing ID: X12099519
1863 Windflower Way , Orleans - Convent Glen and Area, K1C 6A4, Ottawa
| Beautifully Updated Home in Sought-After Chapel Hill! Located in the desirable Chapel Hill neighborhood, this spacious and well-maintained home offers 3+1 bedrooms, 3 bathrooms, and a finished basement perfect for family living. The main floor features brand new custom hardwood flooring (April 2025), a bright and modern kitchen with high-end appliances (2024), a dining room, and a cozy living room with patio doors leading to a large deck and fully fenced backyard. Enjoy the convenience of main floor laundry and stylish updated lighting throughout, including pot lights. Upstairs, you'll find comfortable bedrooms and updated finishes. The lower level adds excellent versatility with a freshly carpeted (April 2025) family room and an additional bedroom or office. There is also a rough-in for a future bathroom and central vacuum system. Additional highlights include a new 50-year roof (2024) with transferable warranty, a newer furnace (2020), and an attached single-car garage with parking for two more in the driveway. Set on a quiet, family-friendly street, this home is close to parks, schools, and public transit ideal for growing families or anyone seeking a turn-key home in a fantastic location. |
| Price | $679,900 |
| Taxes: | $4174.00 |
| Assessment Year: | 2024 |
| Occupancy: | Owner |
| Address: | 1863 Windflower Way , Orleans - Convent Glen and Area, K1C 6A4, Ottawa |
| Directions/Cross Streets: | Windflower Way/La Chapelle Street |
| Rooms: | 7 |
| Rooms +: | 1 |
| Bedrooms: | 3 |
| Bedrooms +: | 1 |
| Family Room: | F |
| Basement: | Finished |
| Level/Floor | Room | Length(ft) | Width(ft) | Descriptions | |
| Room 1 | Main | Living Ro | 18.99 | 11.58 | |
| Room 2 | Main | Dining Ro | 13.91 | 11.05 | |
| Room 3 | Main | Kitchen | 8.72 | 8.13 | |
| Room 4 | Main | Breakfast | 9.91 | 7.58 | |
| Room 5 | Second | Primary B | 13.97 | 11.97 | 2 Pc Ensuite, Walk-In Closet(s) |
| Room 6 | Second | Bedroom 2 | 11.97 | 9.22 | |
| Room 7 | Second | Bedroom 3 | 10.56 | 9.32 | |
| Room 8 | Basement | Family Ro | 13.91 | 13.15 | |
| Room 9 | Basement | Bedroom 4 | 13.97 | 7.64 |
| Washroom Type | No. of Pieces | Level |
| Washroom Type 1 | 2 | Main |
| Washroom Type 2 | 2 | Second |
| Washroom Type 3 | 4 | Second |
| Washroom Type 4 | 0 | |
| Washroom Type 5 | 0 |
| Total Area: | 0.00 |
| Property Type: | Detached |
| Style: | 2-Storey |
| Exterior: | Brick, Vinyl Siding |
| Garage Type: | Attached |
| Drive Parking Spaces: | 2 |
| Pool: | None |
| Approximatly Square Footage: | 1500-2000 |
| CAC Included: | N |
| Water Included: | N |
| Cabel TV Included: | N |
| Common Elements Included: | N |
| Heat Included: | N |
| Parking Included: | N |
| Condo Tax Included: | N |
| Building Insurance Included: | N |
| Fireplace/Stove: | Y |
| Heat Type: | Forced Air |
| Central Air Conditioning: | Central Air |
| Central Vac: | N |
| Laundry Level: | Syste |
| Ensuite Laundry: | F |
| Sewers: | Sewer |
$
%
Years
This calculator is for demonstration purposes only. Always consult a professional
financial advisor before making personal financial decisions.
| Although the information displayed is believed to be accurate, no warranties or representations are made of any kind. |
| ROYAL LEPAGE TEAM REALTY |
|
|

FARHANG RAFII
Sales Representative
Dir:
647-606-4145
Bus:
416-364-4776
Fax:
416-364-5556
| Book Showing | Email a Friend |
Jump To:
At a Glance:
| Type: | Freehold - Detached |
| Area: | Ottawa |
| Municipality: | Orleans - Convent Glen and Area |
| Neighbourhood: | 2008 - Chapel Hill |
| Style: | 2-Storey |
| Tax: | $4,174 |
| Beds: | 3+1 |
| Baths: | 3 |
| Fireplace: | Y |
| Pool: | None |
Locatin Map:
Payment Calculator:

