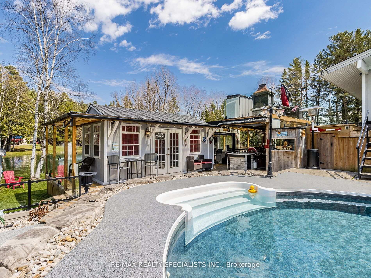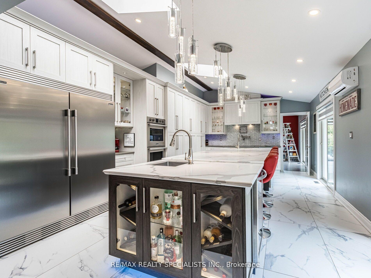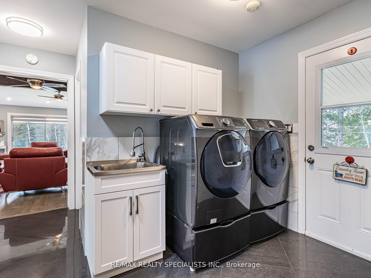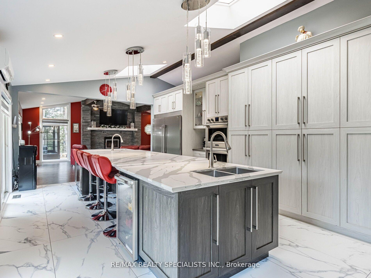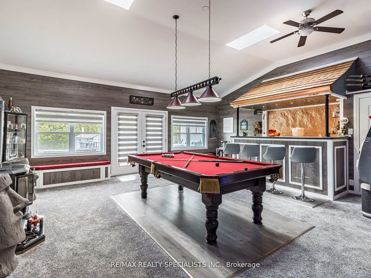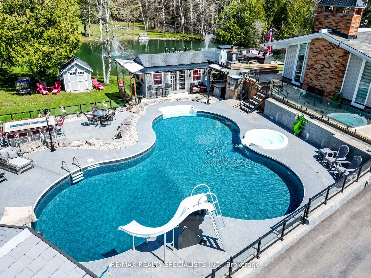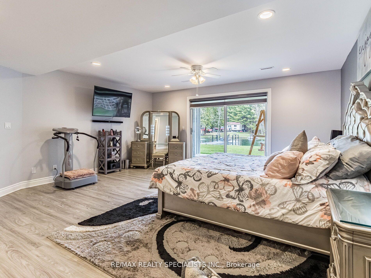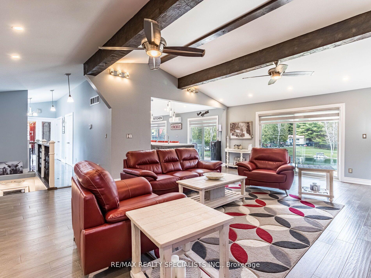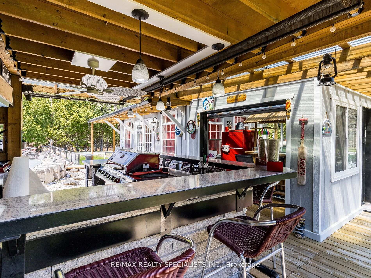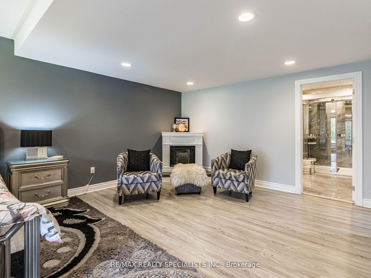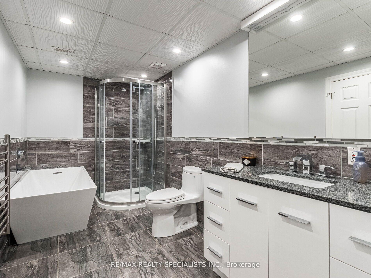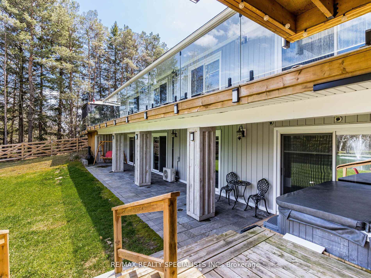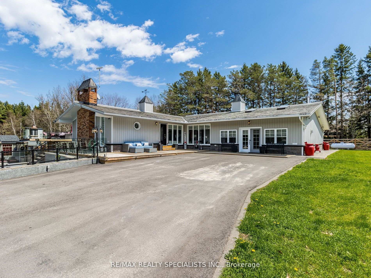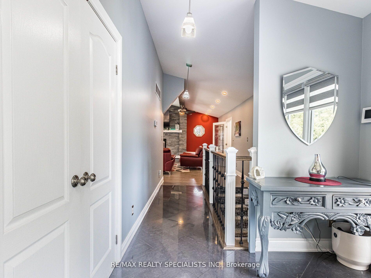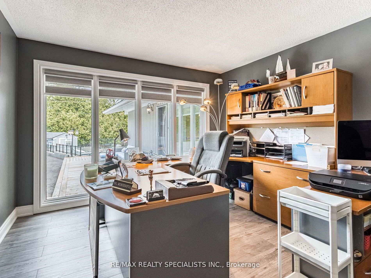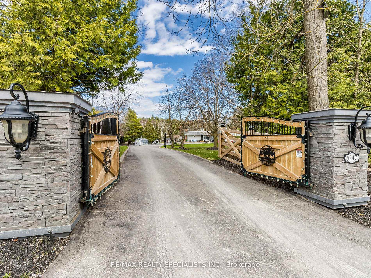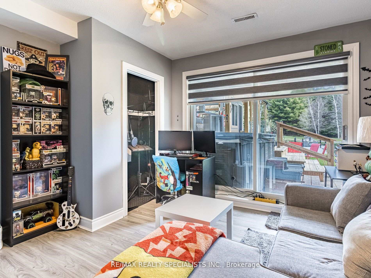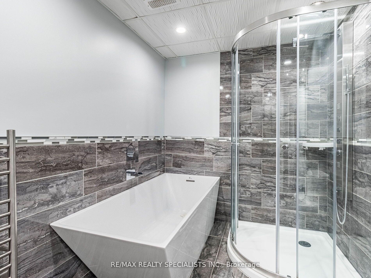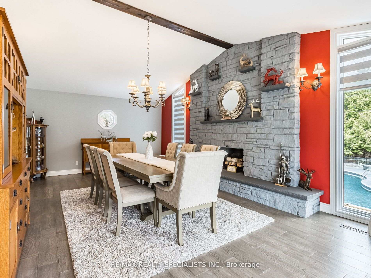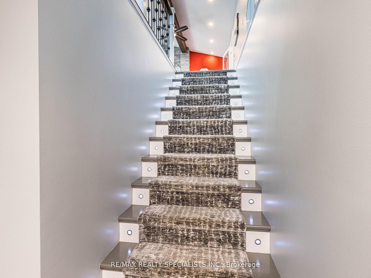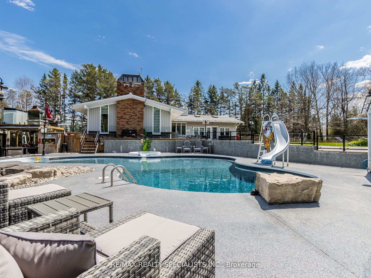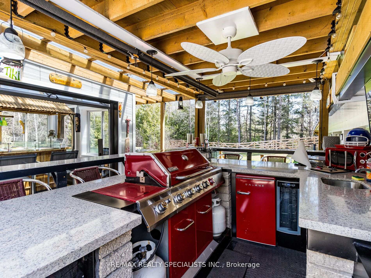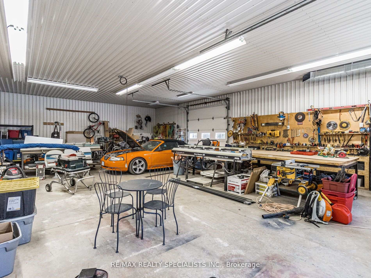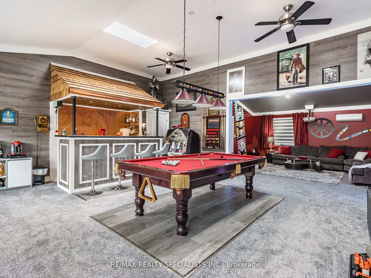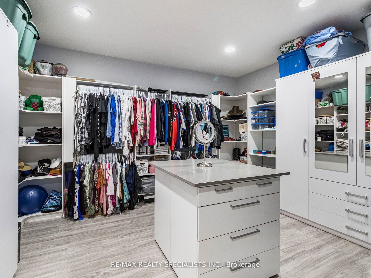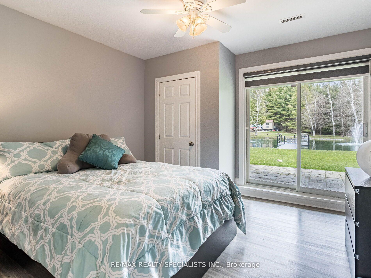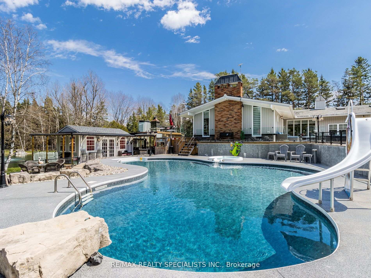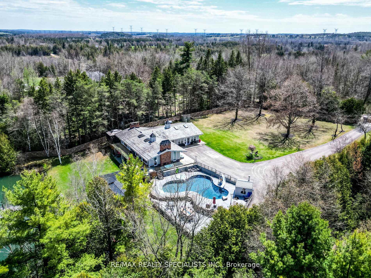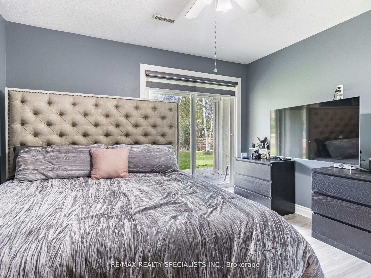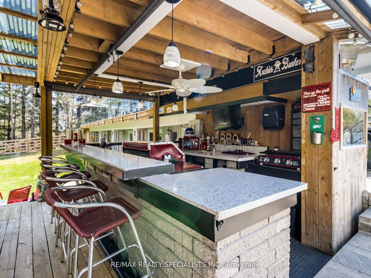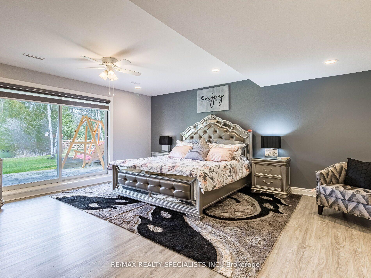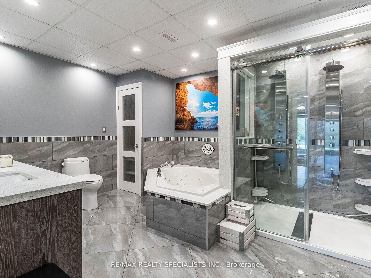$2,549,000
Available - For Sale
Listing ID: X12125141
5947 Fourth Line , Erin, N0B 1Z0, Wellington
| Step into the epitome of luxury living with this exceptional 4,000 sq ft home, nestled on nearly 10 acres of breathtaking, private land. Designed as your own personal resort, this stunning estate offers a perfect blend of elegance, comfort, and relaxation.Enjoy endless summer days by the outdoor pool, ideal for family gatherings and sun-filled afternoons. Entertain in style with a dedicated outdoor bar and BBQ area, perfect for hosting friends and loved ones. Ample parking spaces ensure plenty of room for guests and extra vehicles.Inside, the home boasts exquisite architecture and modern amenities, with spacious living areas that cater to every need. All bedrooms are thoughtfully located on the lower level and feature walkouts to a serene pond, offering unparalleled access to the peaceful natural surroundings. This unique layout enhances the connection between indoor and outdoor living while maintaining privacy and comfort.Beyond the main home, this property includes a heated workshop, perfect for hobbies, projects, or extra storage. The primary suite is a true sanctuary, complete with a luxurious 6-piece ensuite and an expansive walk-in closet. Every window throughout the home offers picturesque views of the lush landscape, creating a tranquil atmosphere at every turn.This property isn't just a home it's a lifestyle, offering the ultimate in privacy, sophistication, and outdoor living. Don't miss the chance to experience this extraordinary estate. Schedule your private viewing today, as opportunities like this are rare and wont last long! **EXTRAS** Gated Driveway Leads To The Large Heated Shop Situated At The Back Of The Property, And A BonusHome. Also Features A Slate Roof, Beautiful Wood Fence, Geothermal Heating, a Hot Tub And So Much More! |
| Price | $2,549,000 |
| Taxes: | $6097.00 |
| Occupancy: | Owner |
| Address: | 5947 Fourth Line , Erin, N0B 1Z0, Wellington |
| Acreage: | 10-24.99 |
| Directions/Cross Streets: | SDRD 27 |
| Rooms: | 8 |
| Bedrooms: | 4 |
| Bedrooms +: | 0 |
| Family Room: | T |
| Basement: | Finished wit |
| Level/Floor | Room | Length(ft) | Width(ft) | Descriptions | |
| Room 1 | Main | Foyer | 8 | 12.17 | Tile Floor, Closet, W/O To Deck |
| Room 2 | Main | Family Ro | 17.88 | 23.81 | Hardwood Floor, Fireplace, W/O To Deck |
| Room 3 | Main | Kitchen | 15.38 | 23.78 | Tile Floor, Eat-in Kitchen, Quartz Counter |
| Room 4 | Main | Dining Ro | 23.81 | 9.84 | Hardwood Floor, Fireplace, Vaulted Ceiling(s) |
| Room 5 | Main | Office | 11.48 | 15.81 | Laminate, Closet, Window Floor to Ceil |
| Room 6 | Main | Laundry | 10.59 | 6.76 | Tile Floor, Closet, W/O To Deck |
| Room 7 | Main | Recreatio | 19.71 | 23.35 | Broadloom, Fireplace, Wet Bar |
| Room 8 | Main | Living Ro | 18.11 | 14.66 | Broadloom, Combined w/Rec, Vaulted Ceiling(s) |
| Room 9 | Lower | Bedroom | 11.94 | 11.71 | Vinyl Floor, Closet, W/O To Yard |
| Room 10 | Lower | Bedroom 2 | 11.94 | 9.84 | Vinyl Floor, Closet, W/O To Yard |
| Room 11 | Lower | Bedroom 3 | 11.94 | 11.71 | Vinyl Floor, Closet, W/O To Yard |
| Room 12 | Lower | Primary B | 17.52 | 23.55 | Vinyl Floor, 6 Pc Ensuite, Walk-In Closet(s) |
| Washroom Type | No. of Pieces | Level |
| Washroom Type 1 | 2 | Main |
| Washroom Type 2 | 4 | Lower |
| Washroom Type 3 | 6 | Lower |
| Washroom Type 4 | 0 | |
| Washroom Type 5 | 0 |
| Total Area: | 0.00 |
| Property Type: | Detached |
| Style: | Bungalow |
| Exterior: | Brick, Vinyl Siding |
| Garage Type: | None |
| (Parking/)Drive: | Private |
| Drive Parking Spaces: | 22 |
| Park #1 | |
| Parking Type: | Private |
| Park #2 | |
| Parking Type: | Private |
| Pool: | Inground |
| Approximatly Square Footage: | 1500-2000 |
| CAC Included: | N |
| Water Included: | N |
| Cabel TV Included: | N |
| Common Elements Included: | N |
| Heat Included: | N |
| Parking Included: | N |
| Condo Tax Included: | N |
| Building Insurance Included: | N |
| Fireplace/Stove: | Y |
| Heat Type: | Heat Pump |
| Central Air Conditioning: | Central Air |
| Central Vac: | N |
| Laundry Level: | Syste |
| Ensuite Laundry: | F |
| Sewers: | Septic |
| Water: | Drilled W |
| Water Supply Types: | Drilled Well |
$
%
Years
This calculator is for demonstration purposes only. Always consult a professional
financial advisor before making personal financial decisions.
| Although the information displayed is believed to be accurate, no warranties or representations are made of any kind. |
| RE/MAX REALTY SPECIALISTS INC. |
|
|

FARHANG RAFII
Sales Representative
Dir:
647-606-4145
Bus:
416-364-4776
Fax:
416-364-5556
| Book Showing | Email a Friend |
Jump To:
At a Glance:
| Type: | Freehold - Detached |
| Area: | Wellington |
| Municipality: | Erin |
| Neighbourhood: | Rural Erin |
| Style: | Bungalow |
| Tax: | $6,097 |
| Beds: | 4 |
| Baths: | 3 |
| Fireplace: | Y |
| Pool: | Inground |
Locatin Map:
Payment Calculator:

