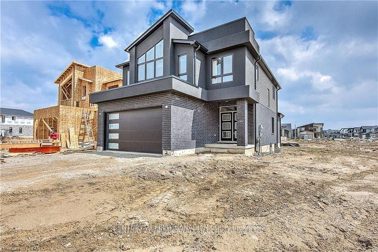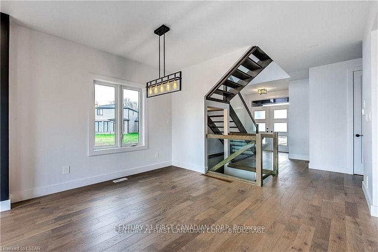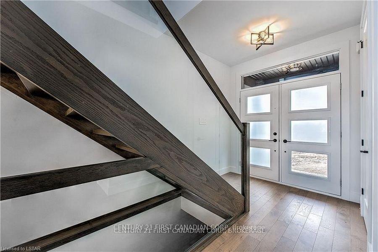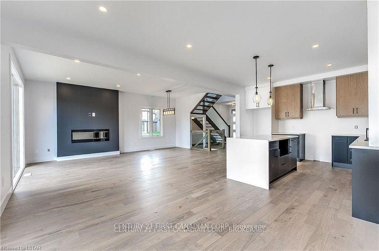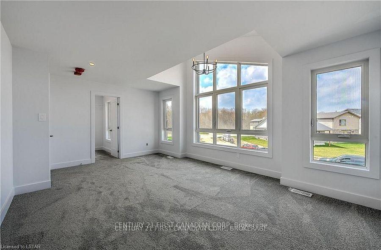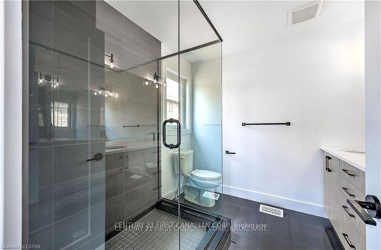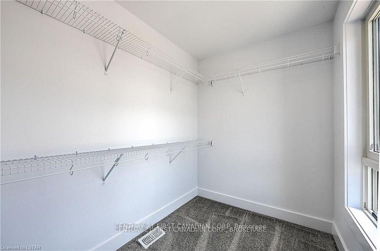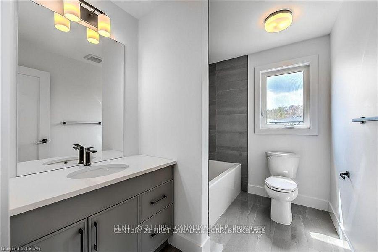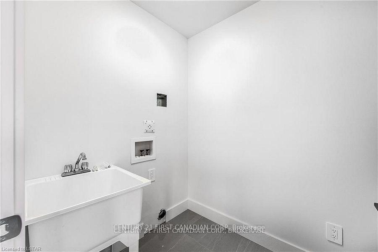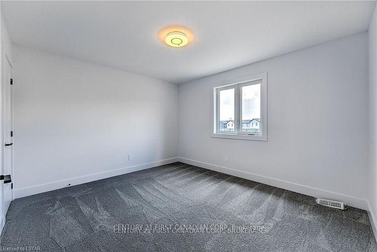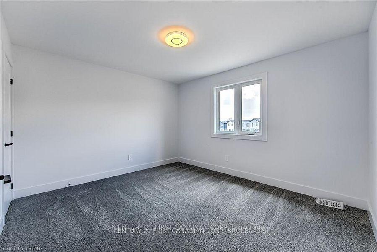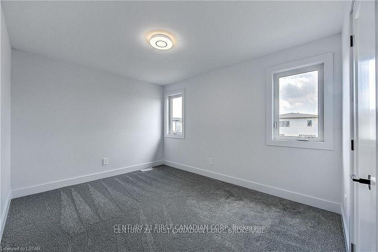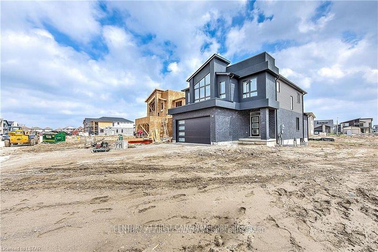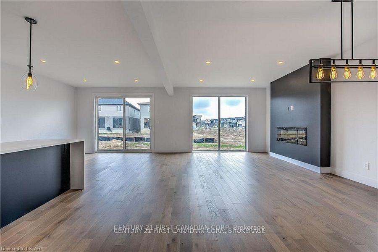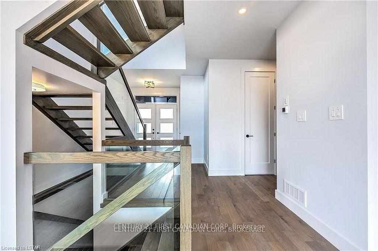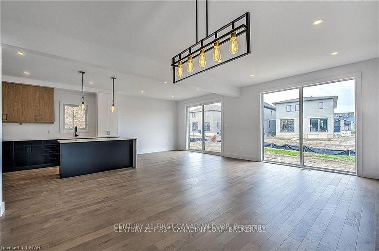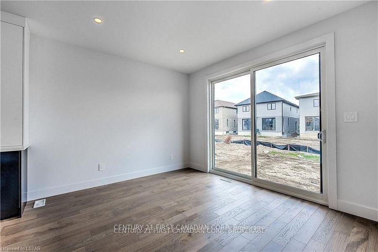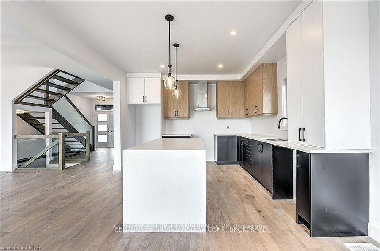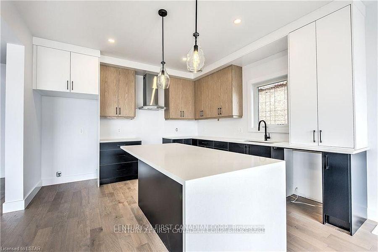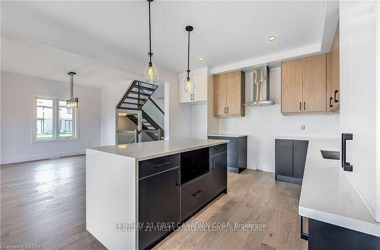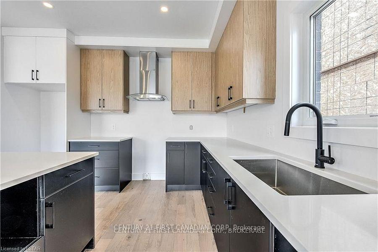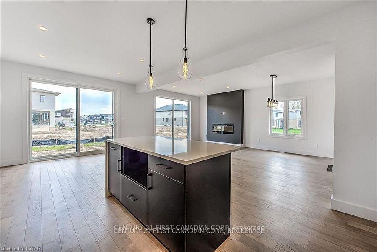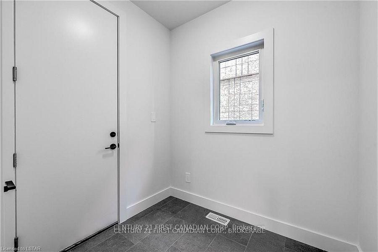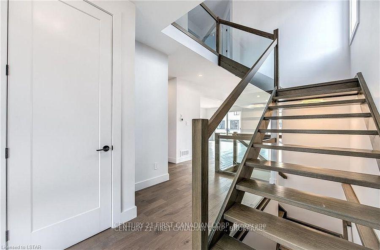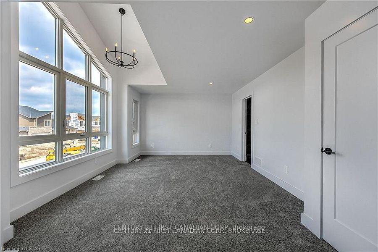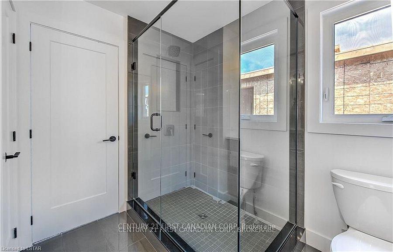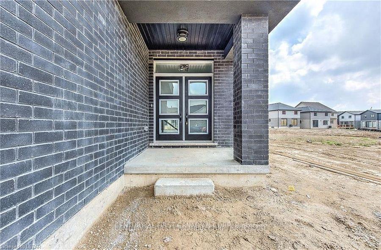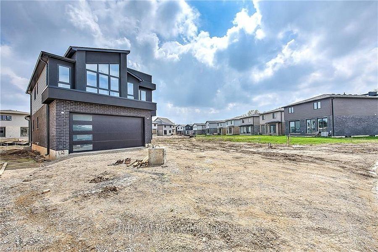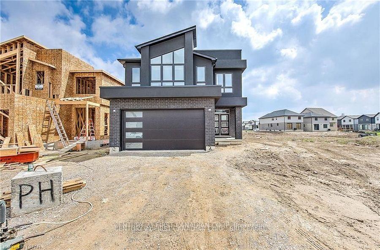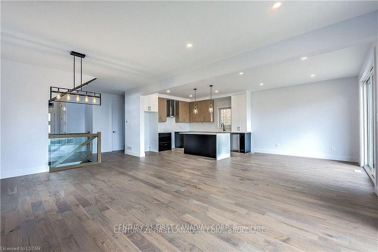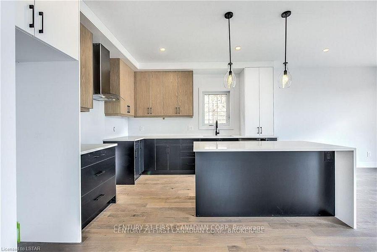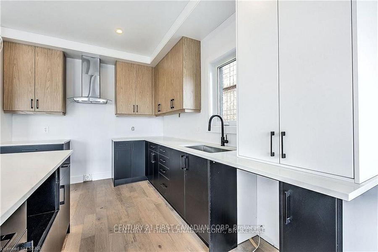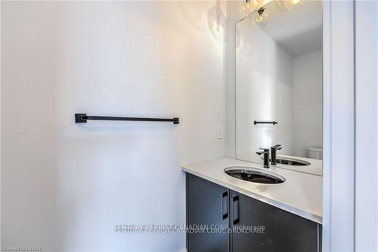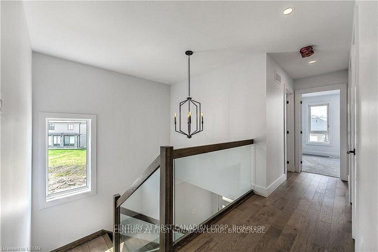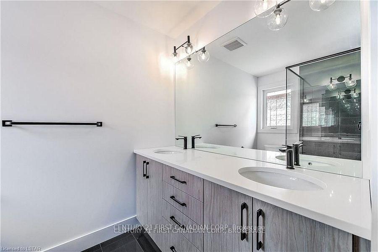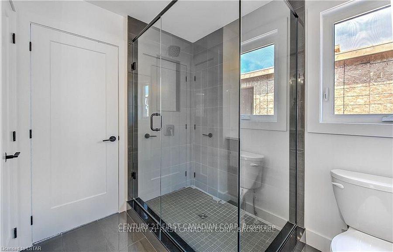$859,900
Available - For Sale
Listing ID: X12125159
249 HESSELMAN Cres , London South, N6M 0K3, Middlesex
| The ARKLOW to be built, by Patrick Hazzard Custom Homes Inc. This contemporary 2-storey design offers 2,079 sq. ft. of beautifully planned living space on a 40' x 145' lot in the sought-after Summerside community of London. Featuring 4 bedrooms and 2.5 bathrooms, the home boasts 9 ceilings on the main floor, a spacious open-concept layout, and a separate side entrance to the basement. Highlights include a stunning kitchen with island and waterfall quartz countertop, hardwood flooring throughout the main level and upper hallway, and an open ash staircase with modern glass railing. The primary suite features a vaulted ceiling, large walk-in closet, and ensuite with double sinks and a glass-tiled shower. The basement includes 9 ceilings, oversized windows (48x36), 3-piece rough-in, and great future potential. Includes paver stone driveway, A/C, HRV system and premium finishes throughout. Summerside is a vibrant, family-friendly neighbourhood with excellent schools, parks, trails, and quick access to the 401, perfect for commuters. Residents enjoy nearby shopping, community amenities, and a strong sense of community in one of London's fastest-growing areas. |
| Price | $859,900 |
| Taxes: | $0.00 |
| Occupancy: | Vacant |
| Address: | 249 HESSELMAN Cres , London South, N6M 0K3, Middlesex |
| Acreage: | < .50 |
| Directions/Cross Streets: | FROM BRADLEY AVE, TURN NORTH ON CHELTON RD., THEN WEST ON EVANS BOULEVARD, THEN RIGHT ON SOUTHPORT C |
| Rooms: | 9 |
| Rooms +: | 0 |
| Bedrooms: | 4 |
| Bedrooms +: | 0 |
| Family Room: | F |
| Basement: | Unfinished, Full |
| Level/Floor | Room | Length(ft) | Width(ft) | Descriptions | |
| Room 1 | Main | Living Ro | 12.99 | 20.01 | |
| Room 2 | Main | Dining Ro | 12.82 | 10.99 | |
| Room 3 | Main | Kitchen | 12.82 | 11.68 | |
| Room 4 | Main | Mud Room | 6 | 6.99 | |
| Room 5 | Second | Primary B | 18.66 | 12 | |
| Room 6 | Second | Bedroom | 11.58 | 8.99 | |
| Room 7 | Second | Bedroom | 12.82 | 10 | |
| Room 8 | Second | Bathroom | 6.43 | 8.76 | 3 Pc Bath |
| Room 9 | Second | Bedroom | 11.32 | 12.82 | |
| Room 10 | Main | Bathroom | 7.28 | 3.94 | 2 Pc Bath |
| Room 11 | Second | Bathroom | 8.2 | 8.2 | 4 Pc Ensuite |
| Washroom Type | No. of Pieces | Level |
| Washroom Type 1 | 2 | Main |
| Washroom Type 2 | 4 | Second |
| Washroom Type 3 | 0 | |
| Washroom Type 4 | 0 | |
| Washroom Type 5 | 0 |
| Total Area: | 0.00 |
| Approximatly Age: | New |
| Property Type: | Detached |
| Style: | 2-Storey |
| Exterior: | Vinyl Siding, Brick |
| Garage Type: | Attached |
| (Parking/)Drive: | Private Do |
| Drive Parking Spaces: | 4 |
| Park #1 | |
| Parking Type: | Private Do |
| Park #2 | |
| Parking Type: | Private Do |
| Pool: | None |
| Approximatly Age: | New |
| Approximatly Square Footage: | 2000-2500 |
| Property Features: | Park, Public Transit |
| CAC Included: | N |
| Water Included: | N |
| Cabel TV Included: | N |
| Common Elements Included: | N |
| Heat Included: | N |
| Parking Included: | N |
| Condo Tax Included: | N |
| Building Insurance Included: | N |
| Fireplace/Stove: | N |
| Heat Type: | Forced Air |
| Central Air Conditioning: | Central Air |
| Central Vac: | N |
| Laundry Level: | Syste |
| Ensuite Laundry: | F |
| Elevator Lift: | False |
| Sewers: | Sewer |
| Utilities-Hydro: | Y |
$
%
Years
This calculator is for demonstration purposes only. Always consult a professional
financial advisor before making personal financial decisions.
| Although the information displayed is believed to be accurate, no warranties or representations are made of any kind. |
| CENTURY 21 FIRST CANADIAN CORP |
|
|

FARHANG RAFII
Sales Representative
Dir:
647-606-4145
Bus:
416-364-4776
Fax:
416-364-5556
| Book Showing | Email a Friend |
Jump To:
At a Glance:
| Type: | Freehold - Detached |
| Area: | Middlesex |
| Municipality: | London South |
| Neighbourhood: | South U |
| Style: | 2-Storey |
| Approximate Age: | New |
| Beds: | 4 |
| Baths: | 3 |
| Fireplace: | N |
| Pool: | None |
Locatin Map:
Payment Calculator:

