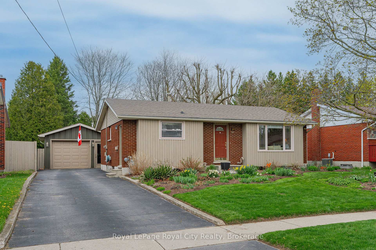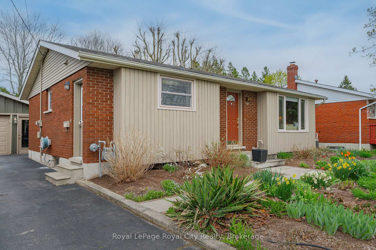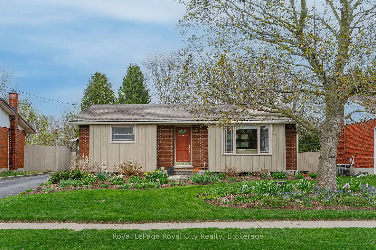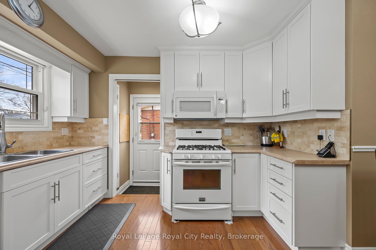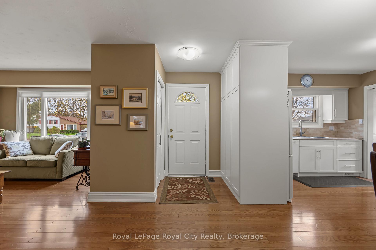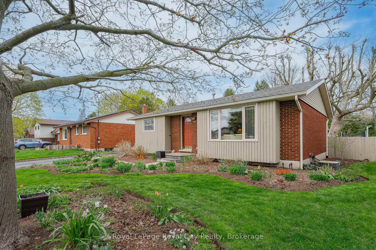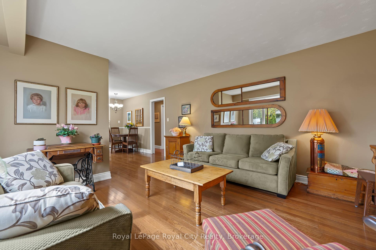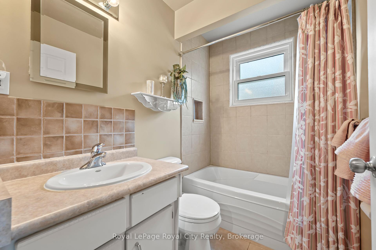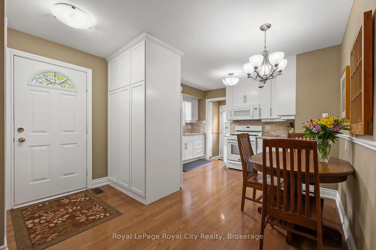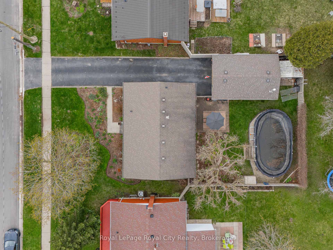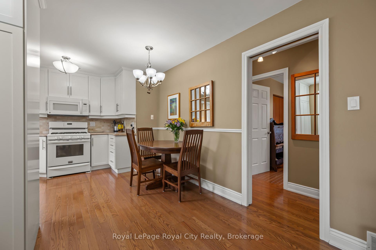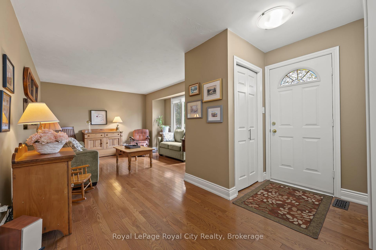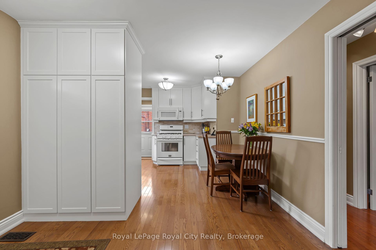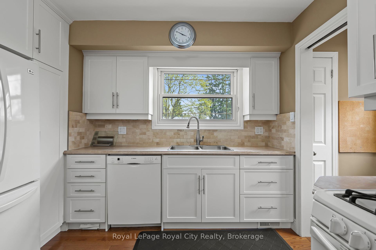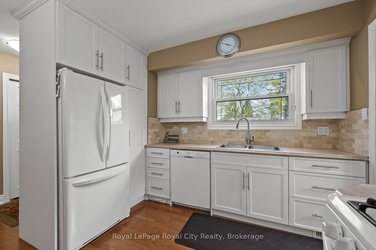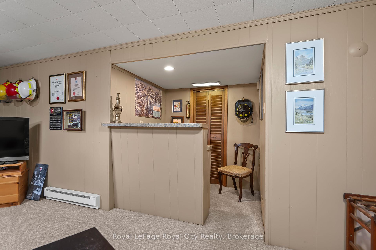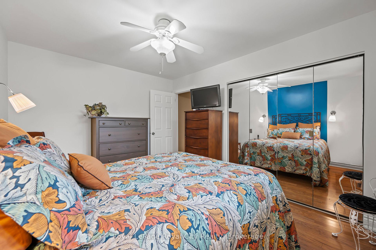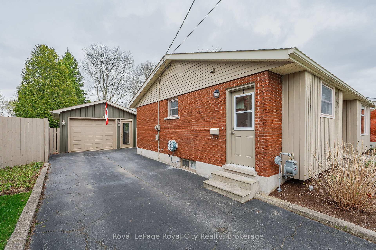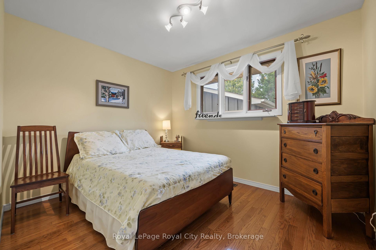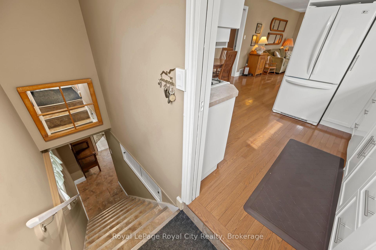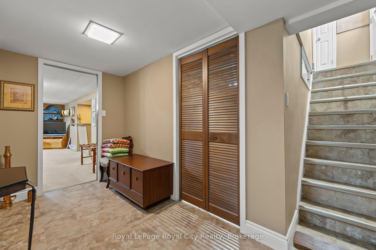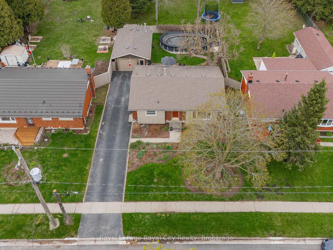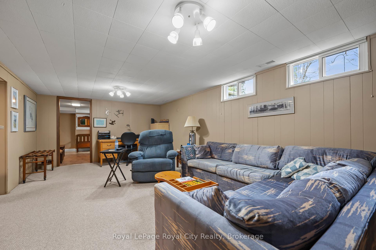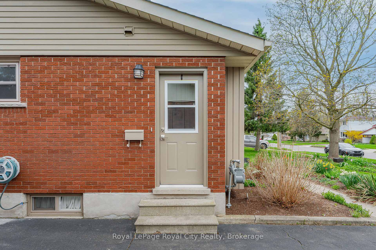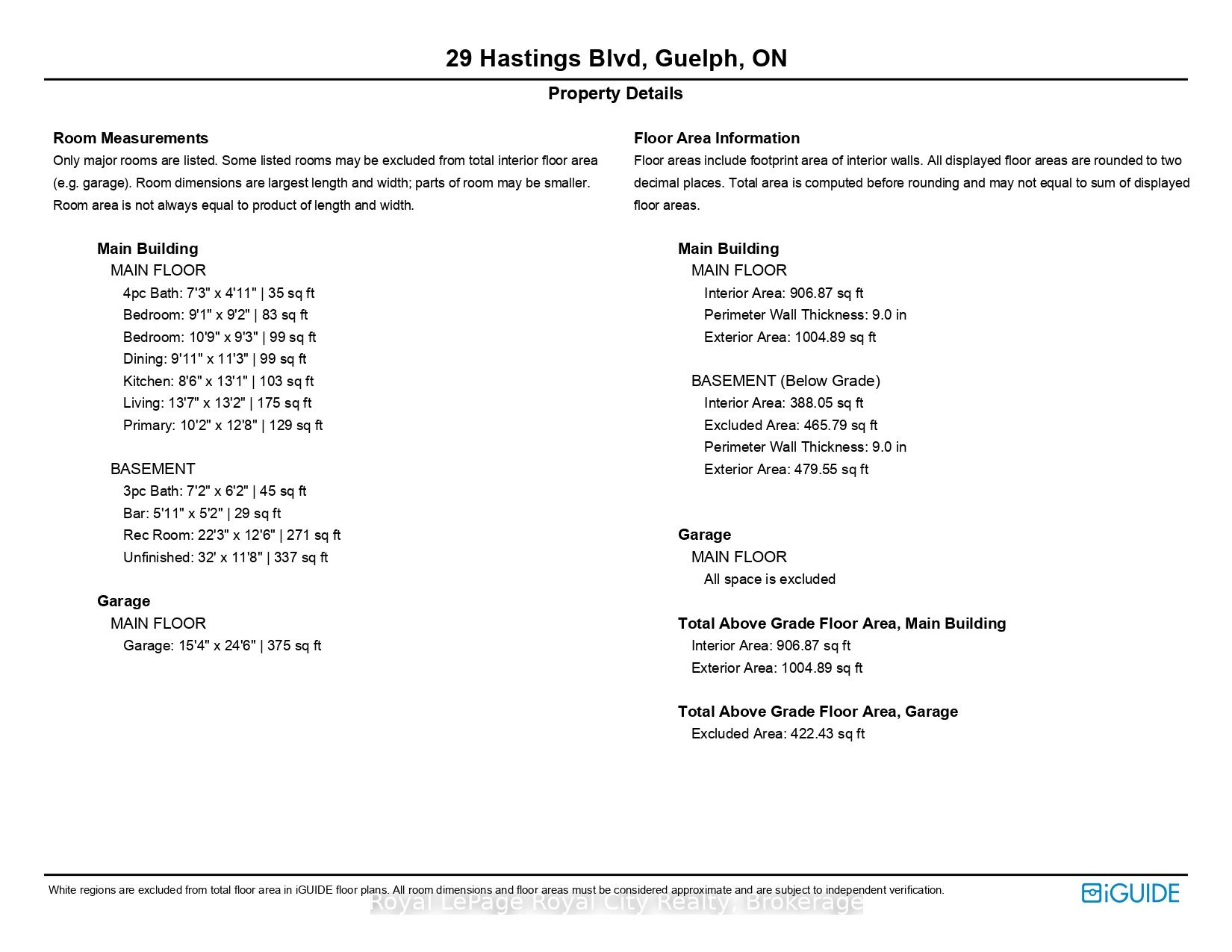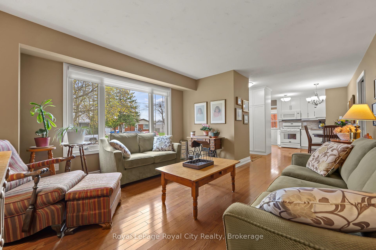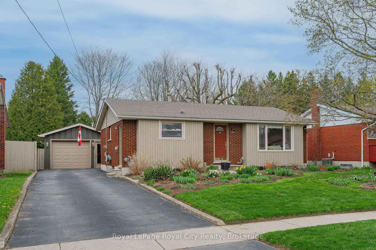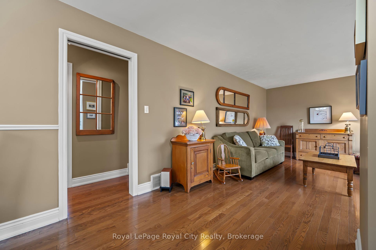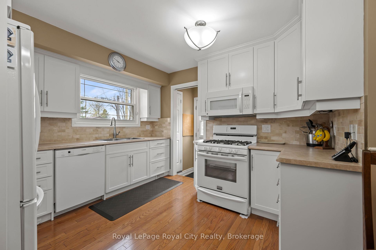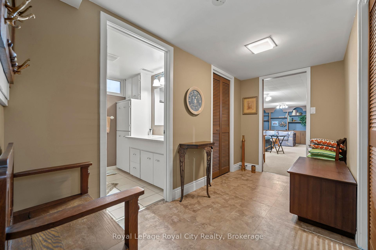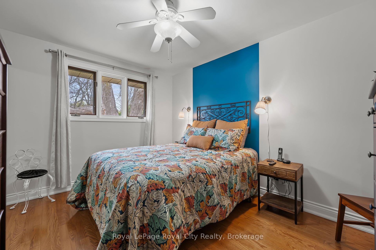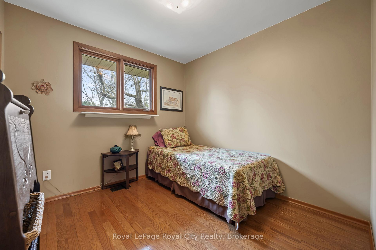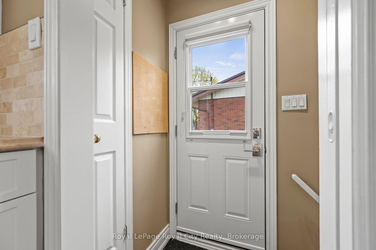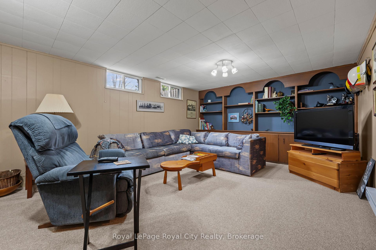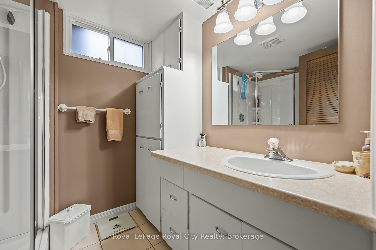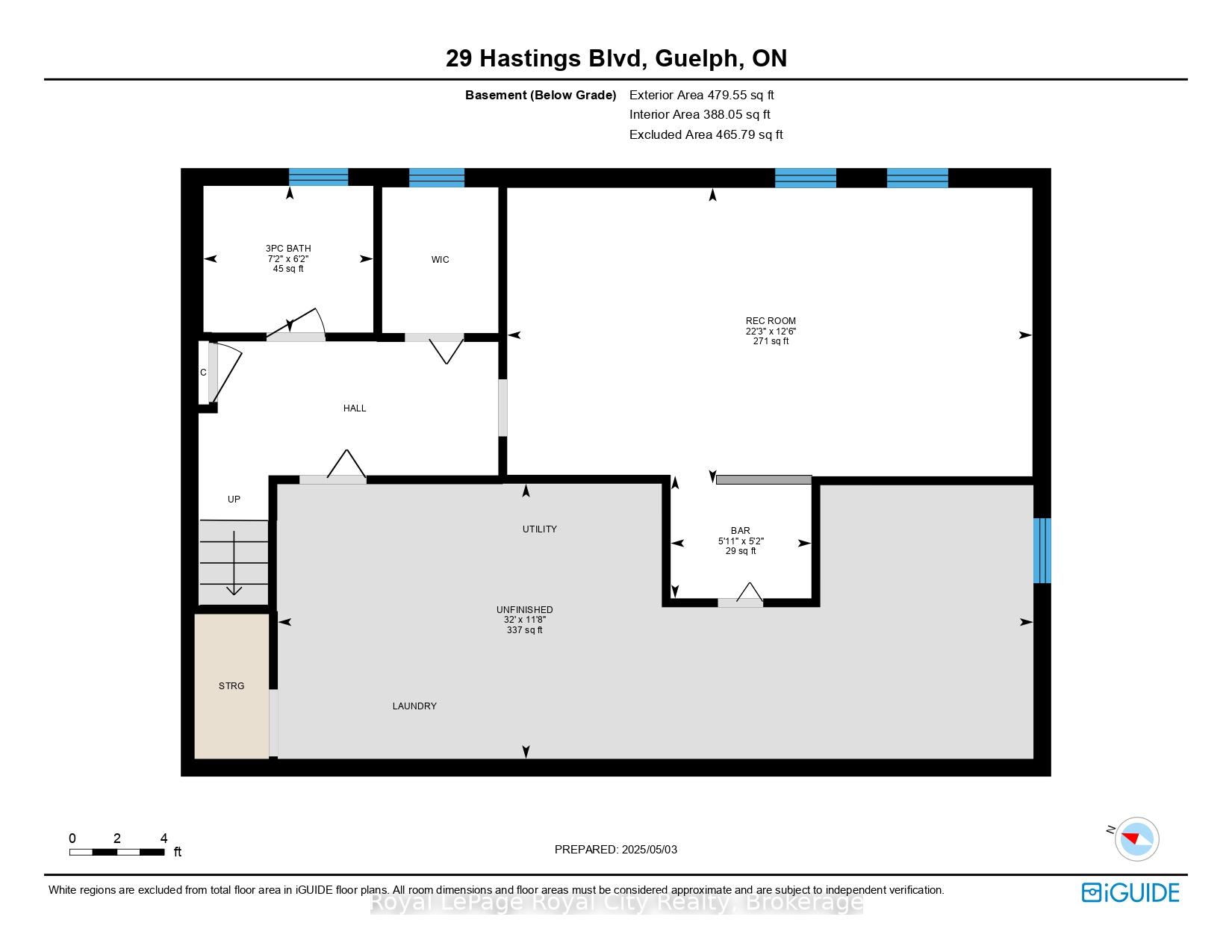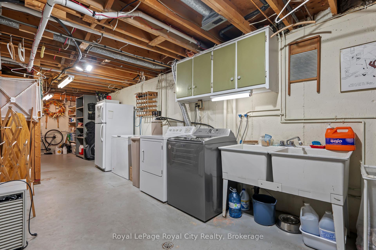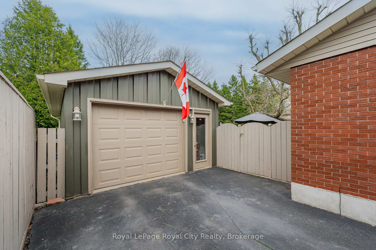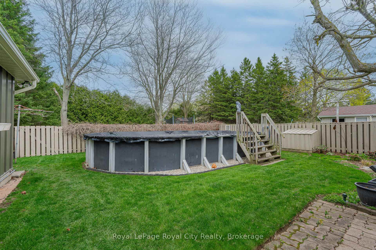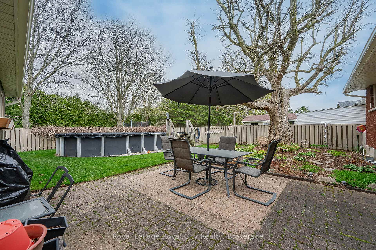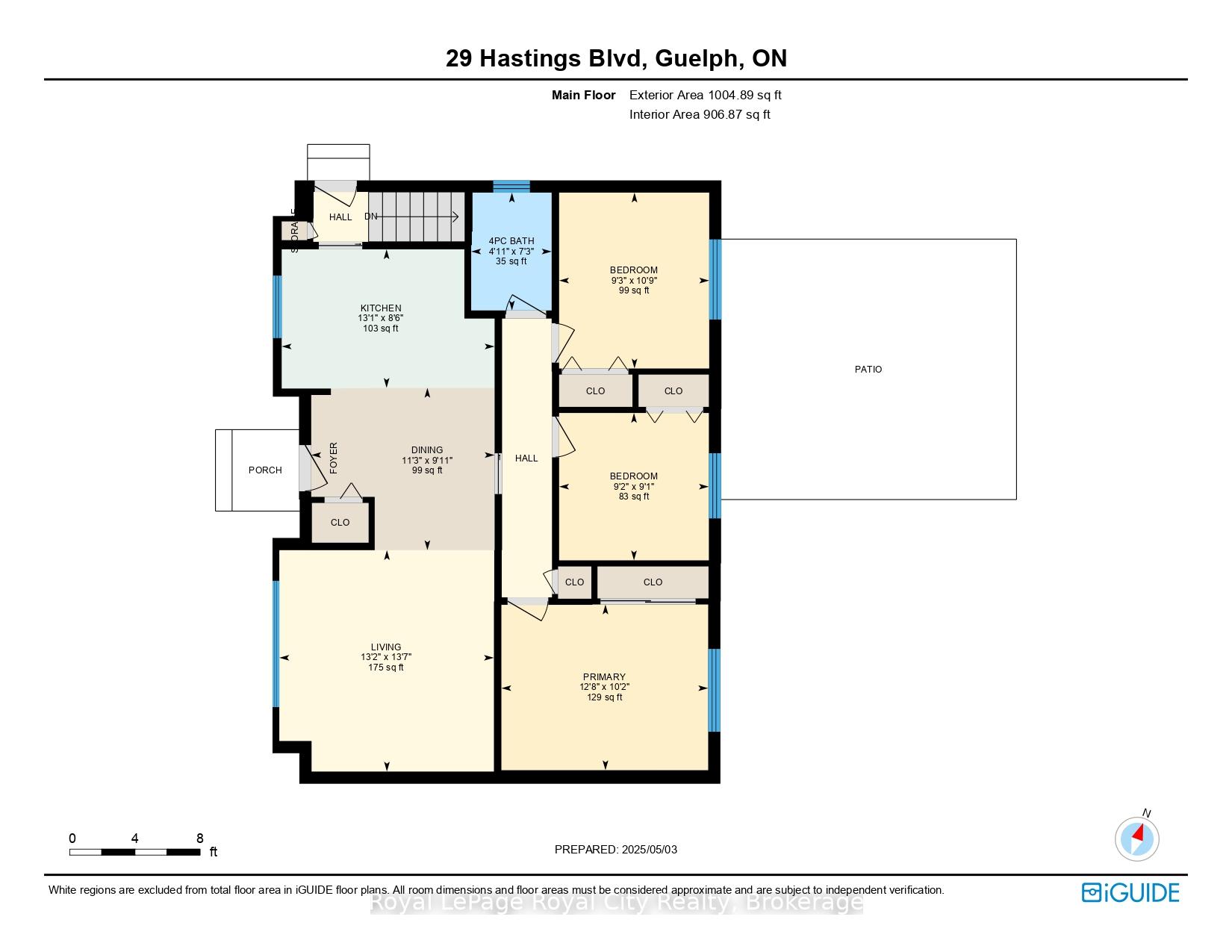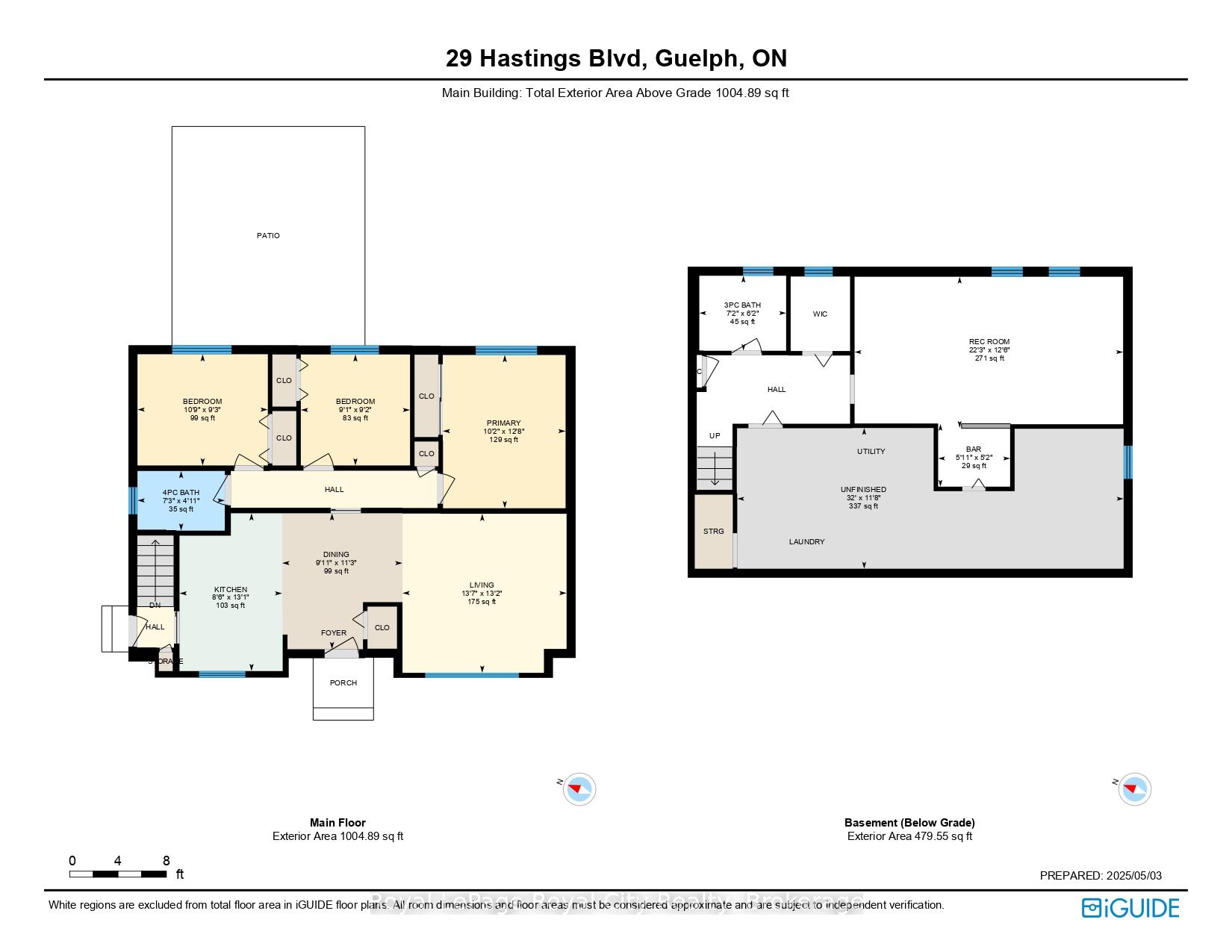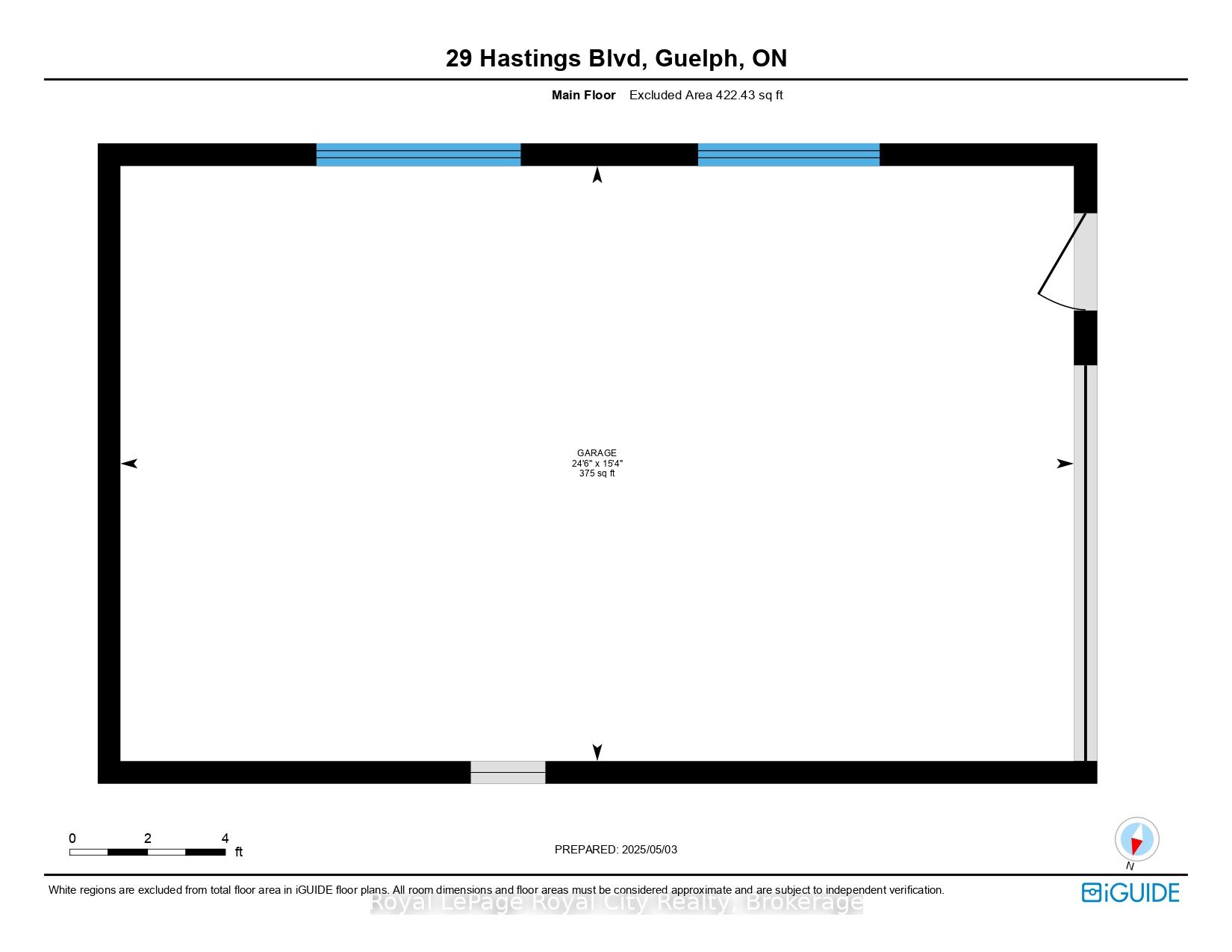$799,900
Available - For Sale
Listing ID: X12124769
29 Hastings Boul , Guelph, N1E 4G3, Wellington
| Welcome to 29 Hastings Blvd A Hidden Gem in Guelphs East End! Tucked away in a quiet, sought-after pocket of the east end, this meticulously maintained 3-bedroom bungalow is being offered for the first time by its original owners. Lovingly cared for over the years, this home is a rare find. Step inside to discover an updated kitchen and open-concept living area, bathed in natural light the perfect space for entertaining or relaxing with family. The main floor features three spacious bedrooms and a bright four-piece bathroom, making this home ideal for downsizers, families, or first-time buyers alike. The finished basement offers a versatile rec room, additional bathroom, dedicated laundry room, and abundant storage space perfect for hobbies, hosting, or simply spreading out. Step outside to your private backyard retreat, featuring a heated detached garage with bonus living space, a large above-ground pool, lush gardens, all backing onto greenspace. 29 Hastings Blvd is a solid, move-in-ready home full of potential and charm ready to welcome its next chapter. |
| Price | $799,900 |
| Taxes: | $4539.00 |
| Assessment Year: | 2024 |
| Occupancy: | Owner |
| Address: | 29 Hastings Boul , Guelph, N1E 4G3, Wellington |
| Directions/Cross Streets: | Mountford |
| Rooms: | 7 |
| Rooms +: | 3 |
| Bedrooms: | 3 |
| Bedrooms +: | 0 |
| Family Room: | T |
| Basement: | Partially Fi |
| Level/Floor | Room | Length(ft) | Width(ft) | Descriptions | |
| Room 1 | Main | Living Ro | 7.22 | 4.1 | |
| Room 2 | Main | Kitchen | 13.09 | 8.59 | |
| Room 3 | Main | Dining Ro | 11.28 | 9.91 | |
| Room 4 | Main | Bathroom | 7.31 | 4.92 | |
| Room 5 | Main | Primary B | 12.79 | 10.2 | |
| Room 6 | Main | Bedroom 2 | 9.18 | 9.09 | |
| Room 7 | Main | Bedroom 3 | 10.89 | 3.28 | |
| Room 8 | Basement | Bathroom | 7.18 | 6.2 | |
| Room 9 | Basement | Recreatio | 22.3 | 12.6 | |
| Room 10 | Basement | Other | 5.9 | 5.18 | Dry Bar |
| Room 11 | Basement | 31.98 | 11.81 | Unfinished |
| Washroom Type | No. of Pieces | Level |
| Washroom Type 1 | 4 | Main |
| Washroom Type 2 | 3 | Basement |
| Washroom Type 3 | 0 | |
| Washroom Type 4 | 0 | |
| Washroom Type 5 | 0 |
| Total Area: | 0.00 |
| Property Type: | Detached |
| Style: | Bungalow |
| Exterior: | Concrete Block |
| Garage Type: | Detached |
| (Parking/)Drive: | Available, |
| Drive Parking Spaces: | 3 |
| Park #1 | |
| Parking Type: | Available, |
| Park #2 | |
| Parking Type: | Available |
| Park #3 | |
| Parking Type: | Private |
| Pool: | Above Gr |
| Approximatly Square Footage: | 700-1100 |
| CAC Included: | N |
| Water Included: | N |
| Cabel TV Included: | N |
| Common Elements Included: | N |
| Heat Included: | N |
| Parking Included: | N |
| Condo Tax Included: | N |
| Building Insurance Included: | N |
| Fireplace/Stove: | N |
| Heat Type: | Forced Air |
| Central Air Conditioning: | Central Air |
| Central Vac: | Y |
| Laundry Level: | Syste |
| Ensuite Laundry: | F |
| Sewers: | Sewer |
$
%
Years
This calculator is for demonstration purposes only. Always consult a professional
financial advisor before making personal financial decisions.
| Although the information displayed is believed to be accurate, no warranties or representations are made of any kind. |
| Royal LePage Royal City Realty |
|
|

FARHANG RAFII
Sales Representative
Dir:
647-606-4145
Bus:
416-364-4776
Fax:
416-364-5556
| Book Showing | Email a Friend |
Jump To:
At a Glance:
| Type: | Freehold - Detached |
| Area: | Wellington |
| Municipality: | Guelph |
| Neighbourhood: | Grange Road |
| Style: | Bungalow |
| Tax: | $4,539 |
| Beds: | 3 |
| Baths: | 2 |
| Fireplace: | N |
| Pool: | Above Gr |
Locatin Map:
Payment Calculator:

