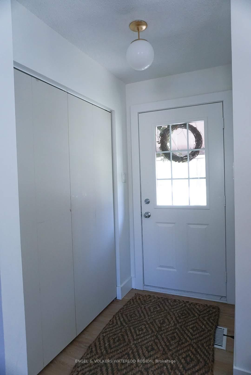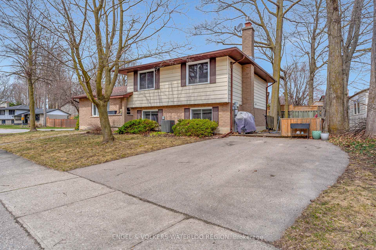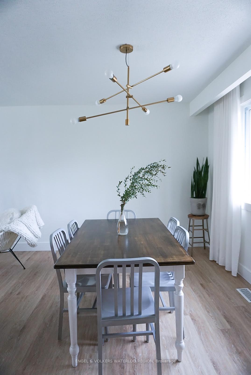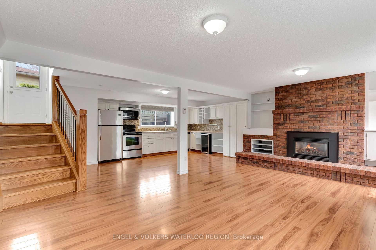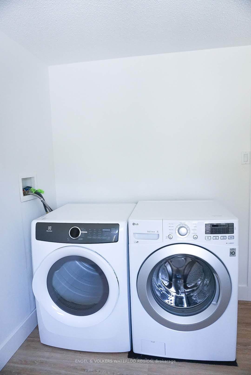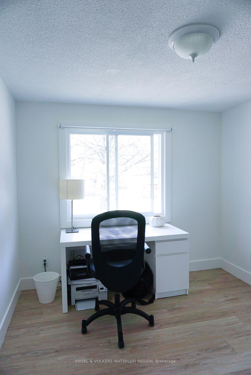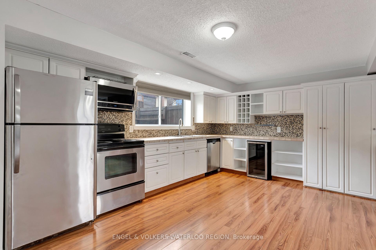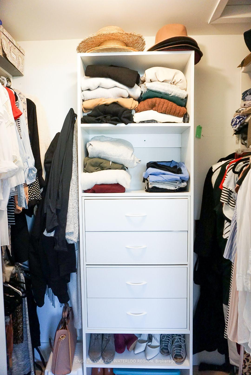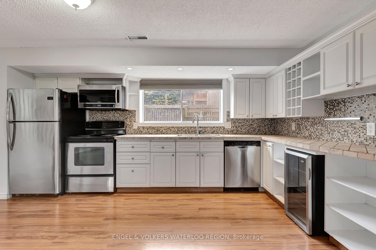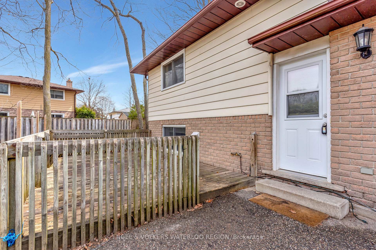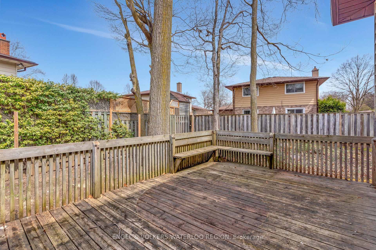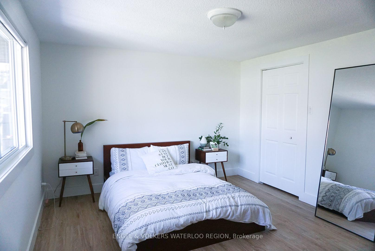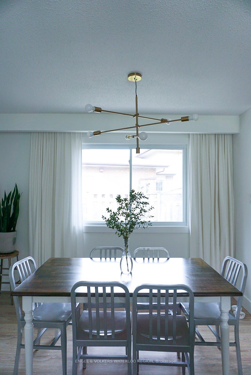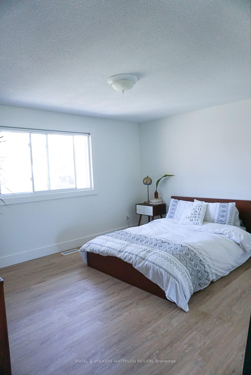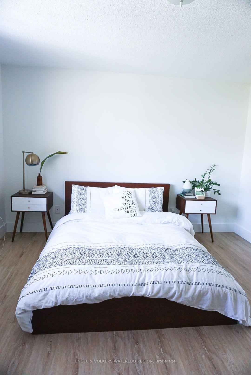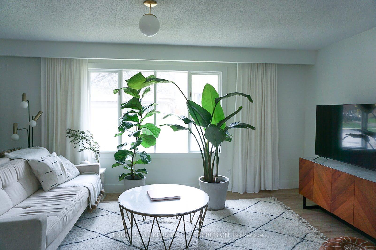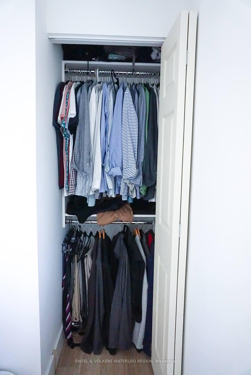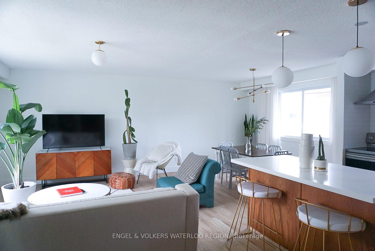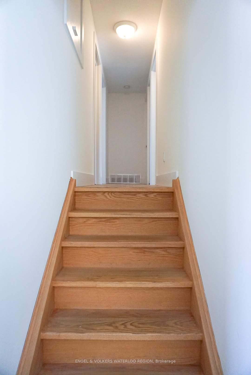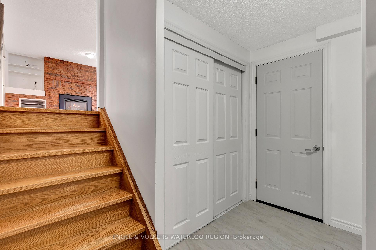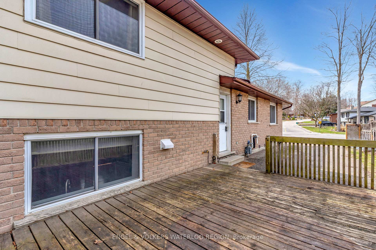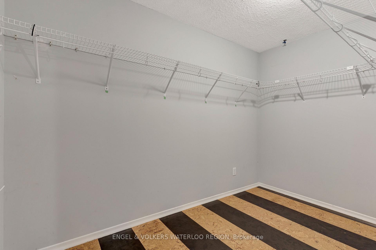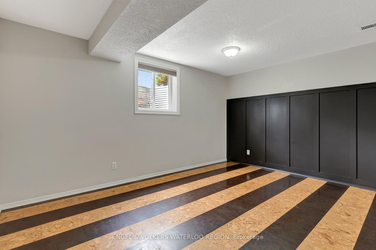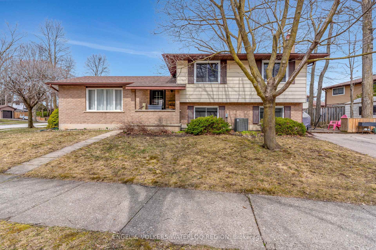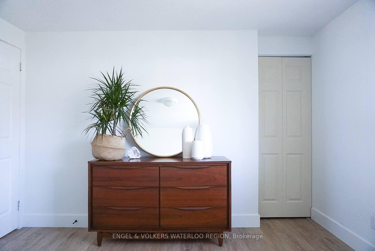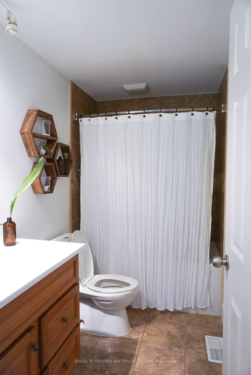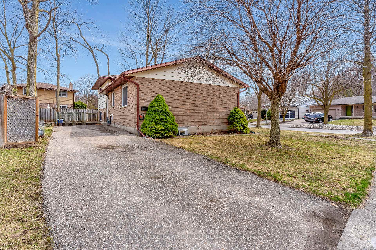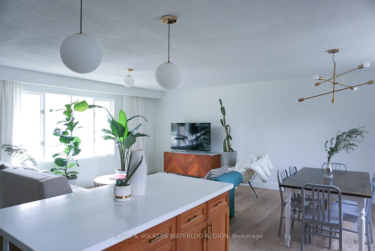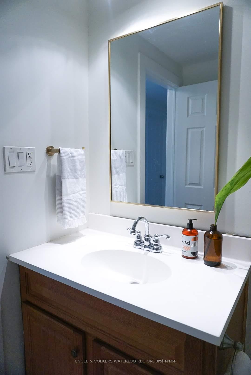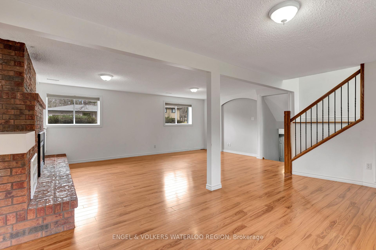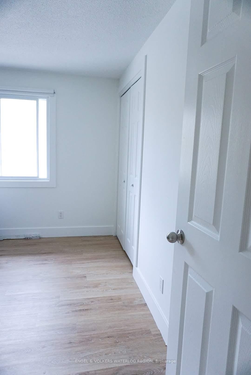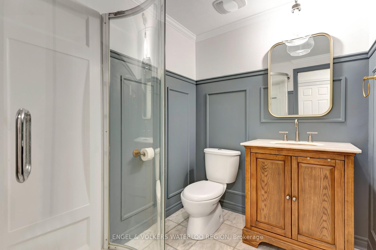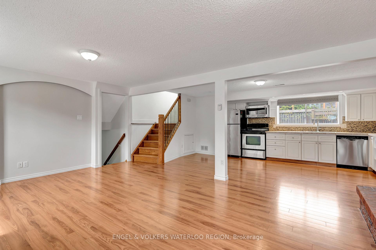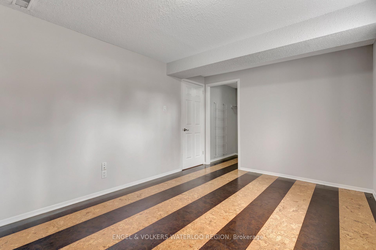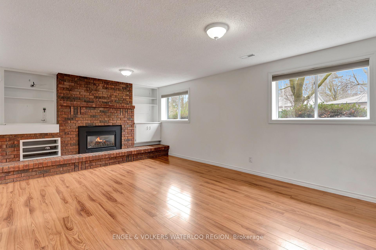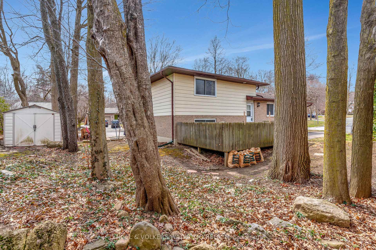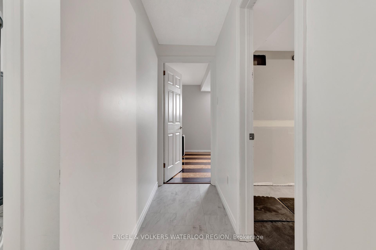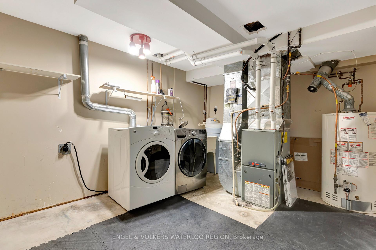$775,000
Available - For Sale
Listing ID: X12125179
113 Martinglen Cres , Kitchener, N2E 2A3, Waterloo
| RARE FIND! Welcome to a home that offers more than just a place to liveit offers possibilities. Whether you're looking for a space to grow with extended family, offset your mortgage with rental income, or simply enjoy flexible, elevated livingthis beautifully maintained legal duplex delivers. Tucked away in one of Kitcheners most desirable neighbourhoods, this property features two separate driveways and parking for four, ensuring privacy and ease for both units. The main unit is bright and modern, featuring three spacious bedrooms, including a primary with walk-in closet, a stylish full bathroom, and an open-concept living and dining area perfect for hosting or relaxing. With in-suite laundry, tasteful finishes, and a private entrance, it feels more like a single-family home than a duplex. Downstairs, the lower-level suite is currently vacant and offers its own charm: a generous one-bedroom layout with a gas fireplace, oversized windows that let in incredible natural light, private deck, walk-in closet, and in-suite laundry. Its the ideal setup for a tenant, in-laws, or guestscomplete with a second dedicated driveway. Every detail has been thoughtfully consideredfrom smart floor plans to recent mechanical updates, including a newer furnace and AC (within 6 years). With great curb appeal and a location close to shopping, schools, public transit, and quick highway access, this home is move-in ready and poised to meet the needs of modern living. A home that grows with you. A space with income potential. A lifestyle that adapts. |
| Price | $775,000 |
| Taxes: | $4480.00 |
| Assessment Year: | 2024 |
| Occupancy: | Owner |
| Address: | 113 Martinglen Cres , Kitchener, N2E 2A3, Waterloo |
| Acreage: | < .50 |
| Directions/Cross Streets: | country Hill Drive |
| Rooms: | 10 |
| Rooms +: | 5 |
| Bedrooms: | 4 |
| Bedrooms +: | 0 |
| Family Room: | T |
| Basement: | Finished, Partial Base |
| Level/Floor | Room | Length(ft) | Width(ft) | Descriptions | |
| Room 1 | Basement | Recreatio | 10.4 | 14.4 | |
| Room 2 | Basement | Other | |||
| Room 3 | Basement | Laundry | |||
| Room 4 | Basement | Bathroom | |||
| Room 5 | Basement | Cold Room | |||
| Room 6 | Main | Family Ro | 18.24 | 16.92 | |
| Room 7 | Main | Bedroom | 11.32 | 9.25 | |
| Room 8 | Second | Living Ro | 11.51 | 18.56 | |
| Room 9 | Second | Dining Ro | 11.41 | 9.51 | |
| Room 10 | Second | Kitchen | 13.68 | 8.59 | |
| Room 11 | Third | Primary B | 11.41 | 13.48 | |
| Room 12 | Third | Bedroom | 11.51 | 10.23 | |
| Room 13 | Third | Bedroom | 11.32 | 9.25 | |
| Room 14 | Third | Bathroom | |||
| Room 15 | Main | Kitchen | 12 | 4.99 |
| Washroom Type | No. of Pieces | Level |
| Washroom Type 1 | 4 | Basement |
| Washroom Type 2 | 4 | Third |
| Washroom Type 3 | 0 | |
| Washroom Type 4 | 0 | |
| Washroom Type 5 | 0 |
| Total Area: | 0.00 |
| Approximatly Age: | 31-50 |
| Property Type: | Duplex |
| Style: | Sidesplit |
| Exterior: | Aluminum Siding, Brick |
| Garage Type: | None |
| (Parking/)Drive: | Private Do |
| Drive Parking Spaces: | 4 |
| Park #1 | |
| Parking Type: | Private Do |
| Park #2 | |
| Parking Type: | Private Do |
| Pool: | None |
| Approximatly Age: | 31-50 |
| Approximatly Square Footage: | 1100-1500 |
| Property Features: | Hospital, Library |
| CAC Included: | N |
| Water Included: | N |
| Cabel TV Included: | N |
| Common Elements Included: | N |
| Heat Included: | N |
| Parking Included: | N |
| Condo Tax Included: | N |
| Building Insurance Included: | N |
| Fireplace/Stove: | N |
| Heat Type: | Forced Air |
| Central Air Conditioning: | Central Air |
| Central Vac: | N |
| Laundry Level: | Syste |
| Ensuite Laundry: | F |
| Elevator Lift: | False |
| Sewers: | Sewer |
$
%
Years
This calculator is for demonstration purposes only. Always consult a professional
financial advisor before making personal financial decisions.
| Although the information displayed is believed to be accurate, no warranties or representations are made of any kind. |
| ENGEL & VOLKERS WATERLOO REGION |
|
|

FARHANG RAFII
Sales Representative
Dir:
647-606-4145
Bus:
416-364-4776
Fax:
416-364-5556
| Book Showing | Email a Friend |
Jump To:
At a Glance:
| Type: | Freehold - Duplex |
| Area: | Waterloo |
| Municipality: | Kitchener |
| Neighbourhood: | Dufferin Grove |
| Style: | Sidesplit |
| Approximate Age: | 31-50 |
| Tax: | $4,480 |
| Beds: | 4 |
| Baths: | 2 |
| Fireplace: | N |
| Pool: | None |
Locatin Map:
Payment Calculator:

