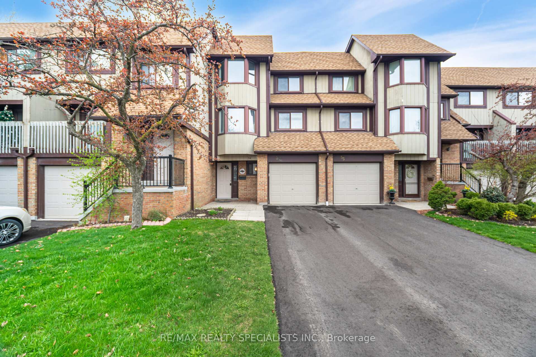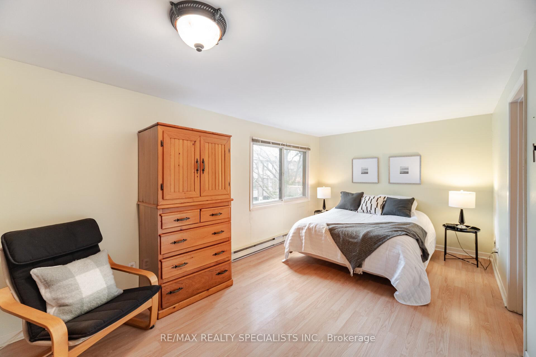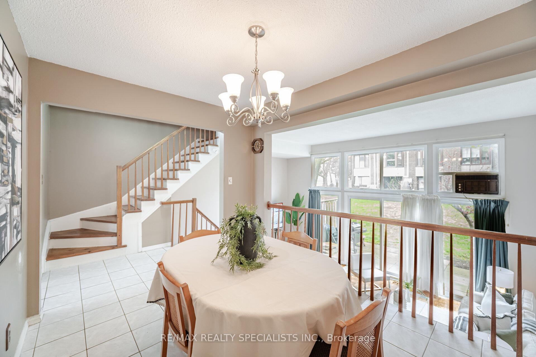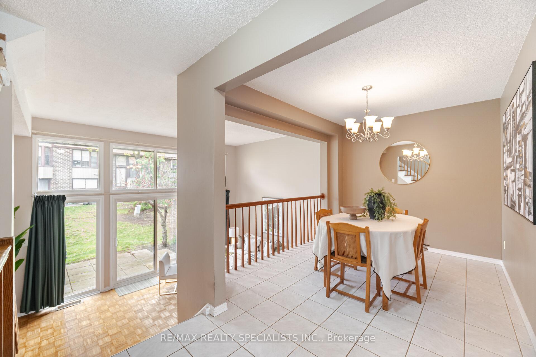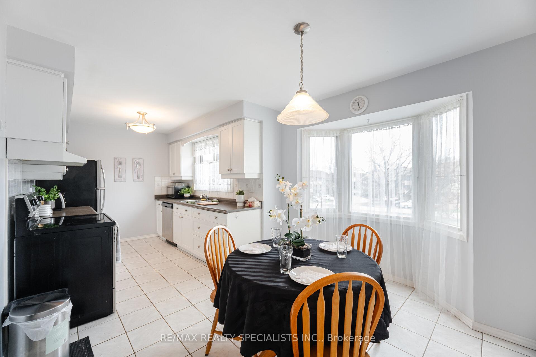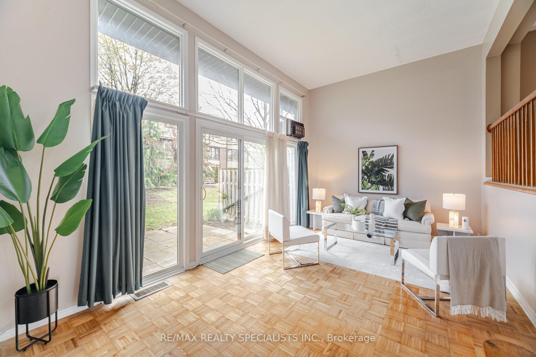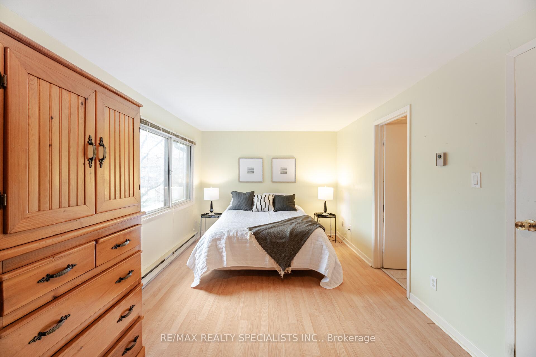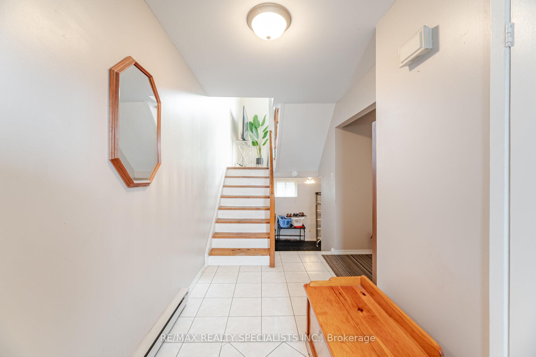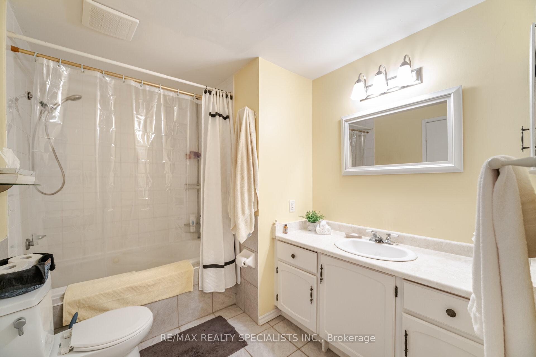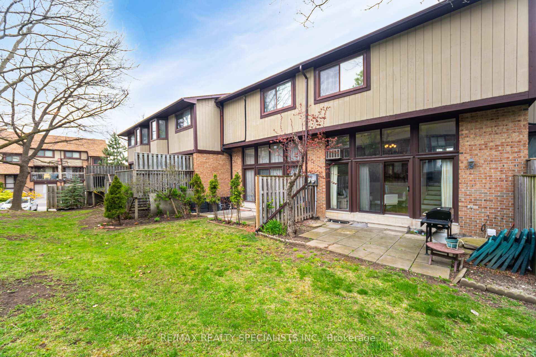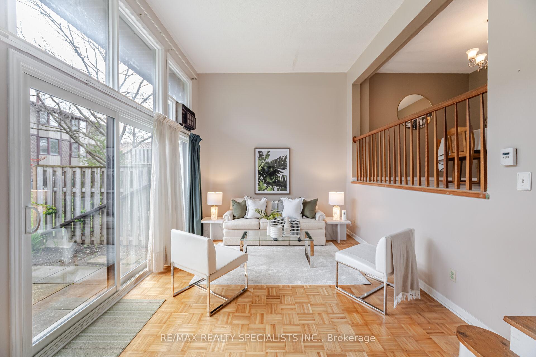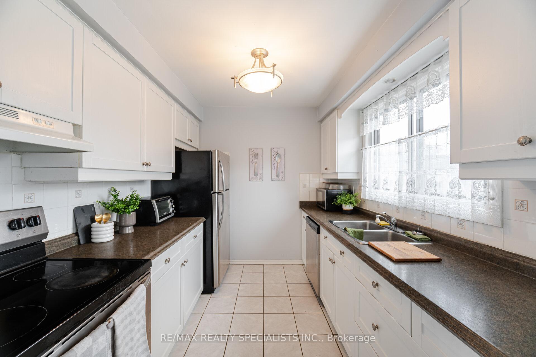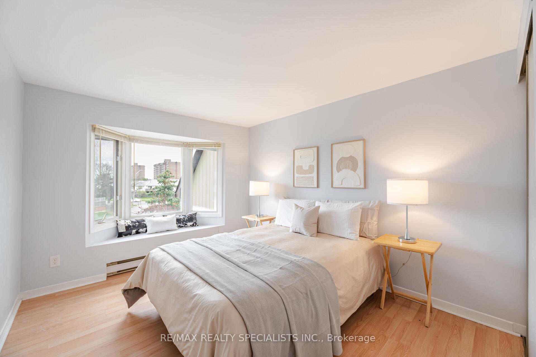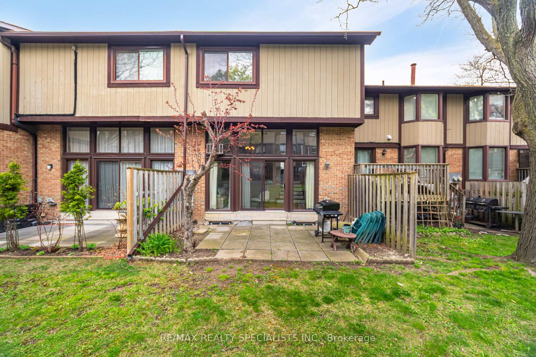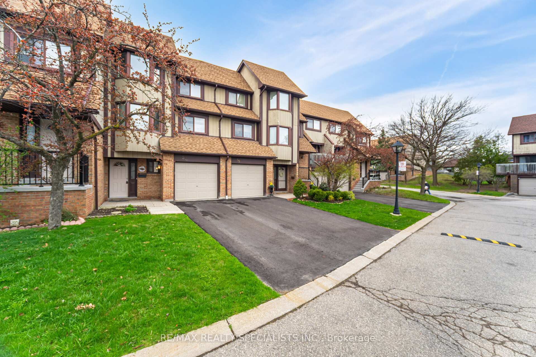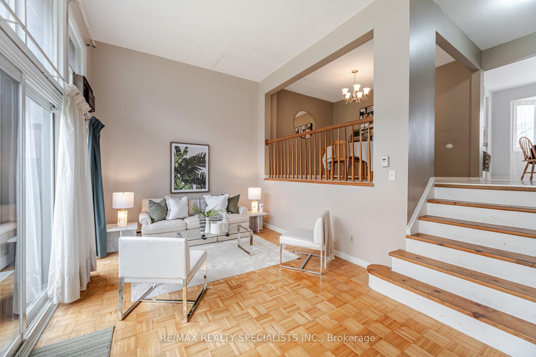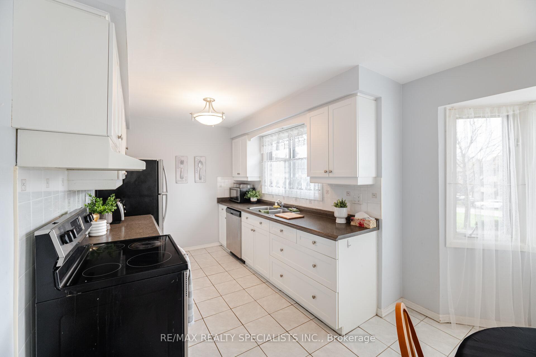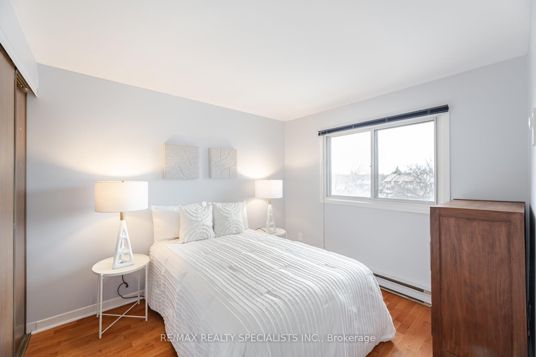$659,800
Available - For Sale
Listing ID: W12125189
6780 Formentera Aven , Mississauga, L5N 2L1, Peel
| Welcome to this bright and spacious townhouse in the highly sought-after Meadowvale community! The inviting foyer features a large coat closet, a convenient 2-piece powder room, and direct access to the garage, perfect for everyday convenience, especially during the winter months. A few steps up, the main living area showcases soaring open-to-above ceilings, floor-to-ceiling windows, and a patio door walkout to the backyard, flooding the space with natural light. The family-sized eat-in kitchen offers ample space for cooking and gathering, while the separate dining room is ideal for hosting guests. Upstairs, you'll find a spacious primary bedroom with a 4-piece semi-ensuite, his-and-her closets, and two additional generously sized bedrooms. The lower level adds valuable living space with a large recreation room, perfect for a family room, play area, or home office. This home includes three parking spaces - one in the built-in garage and two additional driveway spots. Located within walking distance to shopping centres, schools, scenic trails, Hunters Green Park, and the Meadowvale Community Centre. Commuters will appreciate easy access to Highways 401, 403, and 410, and just a 5-minute drive to Meadowvale GO Station. |
| Price | $659,800 |
| Taxes: | $3473.78 |
| Occupancy: | Owner |
| Address: | 6780 Formentera Aven , Mississauga, L5N 2L1, Peel |
| Postal Code: | L5N 2L1 |
| Province/State: | Peel |
| Directions/Cross Streets: | Winston Churchill / Aquitaine |
| Level/Floor | Room | Length(ft) | Width(ft) | Descriptions | |
| Room 1 | Main | Living Ro | 19.12 | 11.25 | Wood, Window Floor to Ceil |
| Room 2 | Upper | Dining Ro | 11.18 | 8.92 | Ceramic Floor, Overlooks Living, Separate Room |
| Room 3 | Upper | Kitchen | 9.97 | 8.23 | Ceramic Floor, Family Size Kitchen, Eat-in Kitchen |
| Room 4 | Upper | Breakfast | 11.41 | 9.64 | Ceramic Floor, Bay Window |
| Room 5 | Second | Primary B | 17.38 | 9.94 | Laminate, His and Hers Closets, Semi Ensuite |
| Room 6 | Second | Bedroom 2 | 9.94 | 8.95 | Laminate, Double Closet, Picture Window |
| Room 7 | Second | Bedroom 3 | 11.68 | 9.94 | Laminate, Bay Window, Double Closet |
| Room 8 | Lower | Recreatio | 16.07 | 10.96 | Open Concept |
| Washroom Type | No. of Pieces | Level |
| Washroom Type 1 | 2 | Main |
| Washroom Type 2 | 4 | Upper |
| Washroom Type 3 | 0 | |
| Washroom Type 4 | 0 | |
| Washroom Type 5 | 0 |
| Total Area: | 0.00 |
| Washrooms: | 2 |
| Heat Type: | Baseboard |
| Central Air Conditioning: | Window Unit |
$
%
Years
This calculator is for demonstration purposes only. Always consult a professional
financial advisor before making personal financial decisions.
| Although the information displayed is believed to be accurate, no warranties or representations are made of any kind. |
| RE/MAX REALTY SPECIALISTS INC. |
|
|

FARHANG RAFII
Sales Representative
Dir:
647-606-4145
Bus:
416-364-4776
Fax:
416-364-5556
| Virtual Tour | Book Showing | Email a Friend |
Jump To:
At a Glance:
| Type: | Com - Condo Townhouse |
| Area: | Peel |
| Municipality: | Mississauga |
| Neighbourhood: | Meadowvale |
| Style: | 3-Storey |
| Tax: | $3,473.78 |
| Maintenance Fee: | $666.74 |
| Beds: | 3 |
| Baths: | 2 |
| Fireplace: | N |
Locatin Map:
Payment Calculator:

