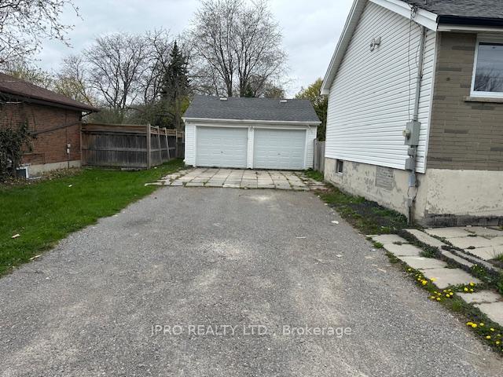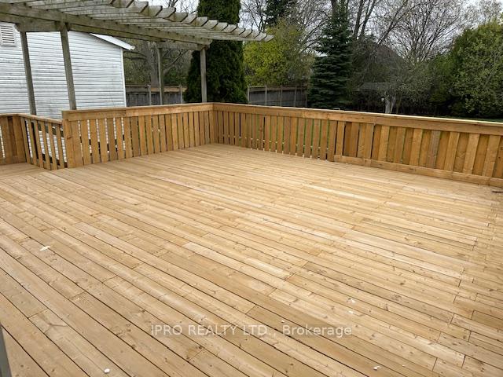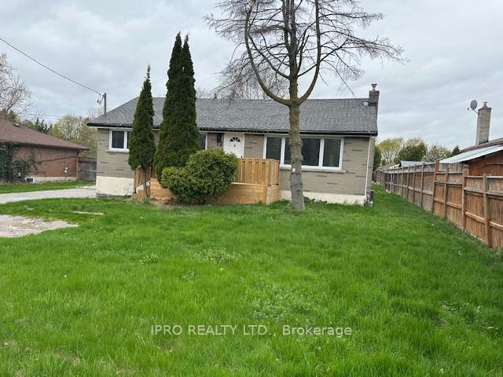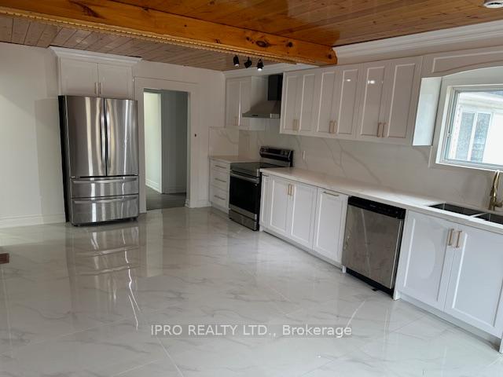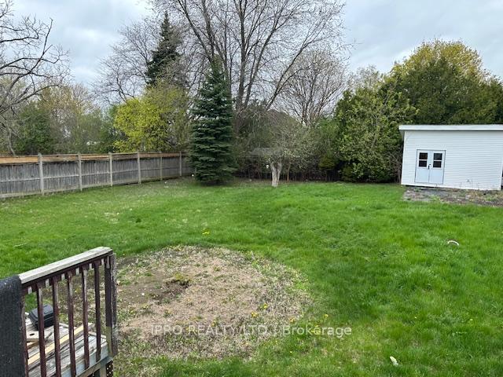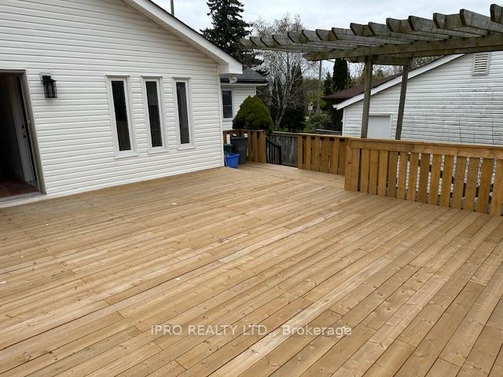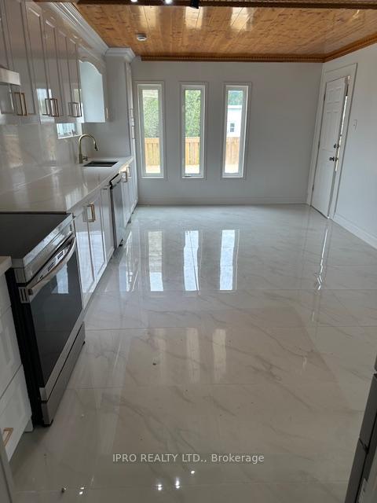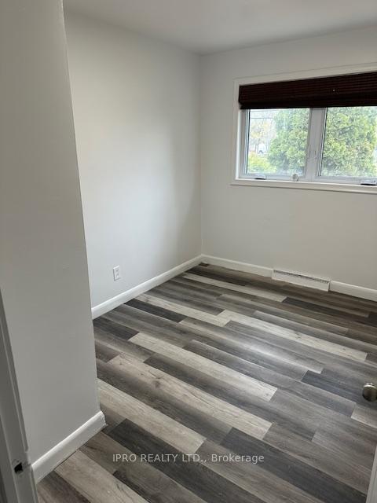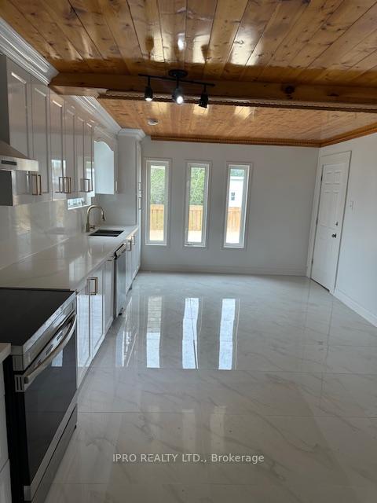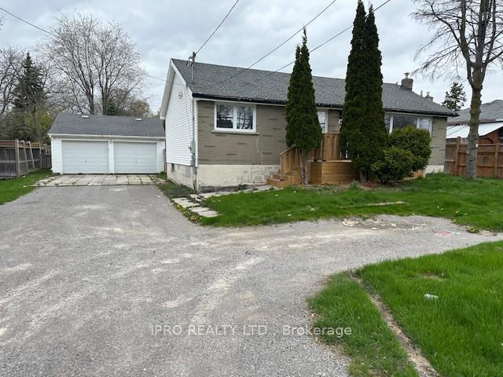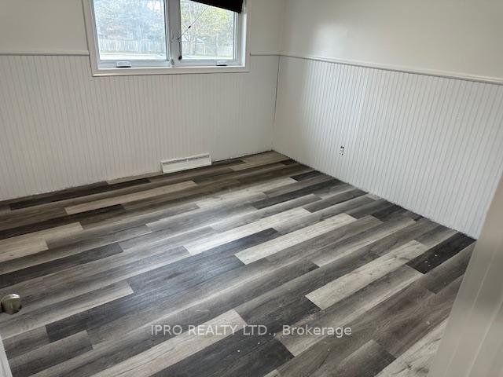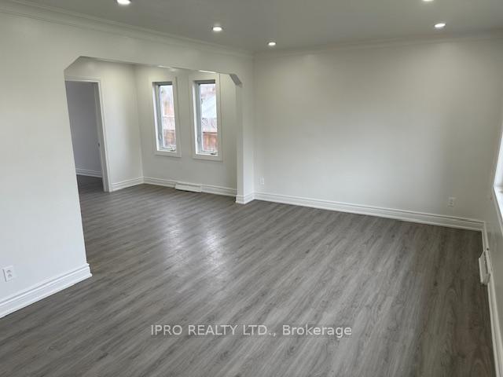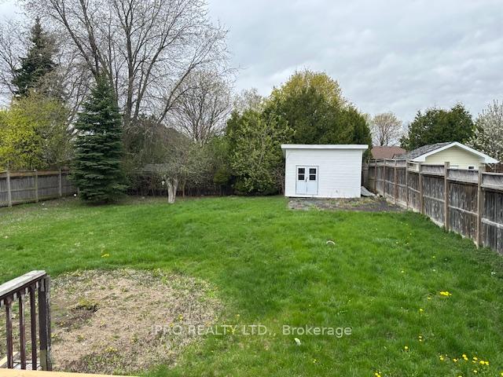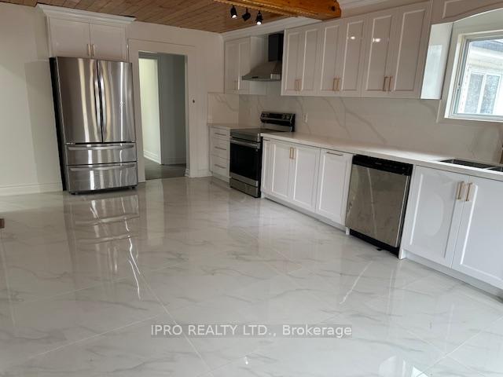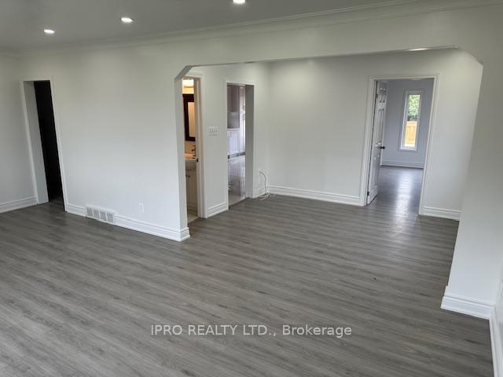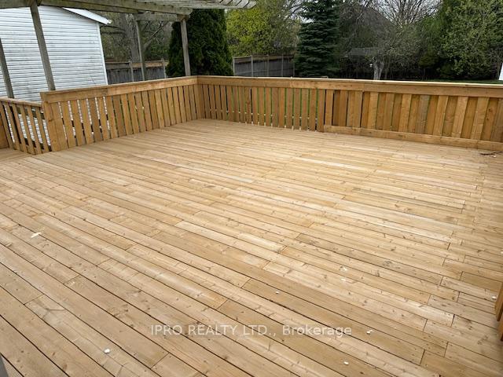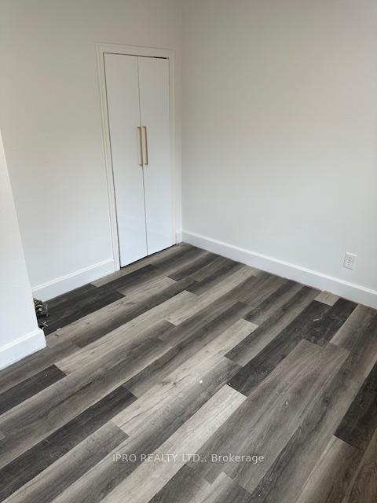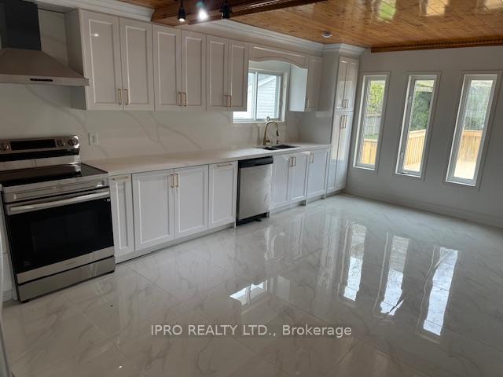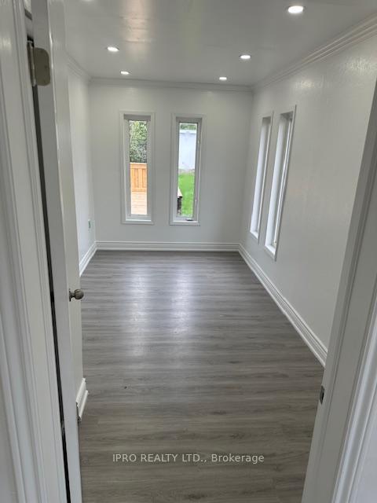$2,950
Available - For Rent
Listing ID: E12125196
72 Thickson Road North , Whitby, L1N 3P9, Durham
| Location! Location! Location! For A Spacious Bungalow On A Large Lot In A Convenient Location. Look No Further! This Custom-Built Home Is Situated On A 78' * 190 Lot In A Fantastic Neighbourhood In The Heart Of Whitby, Just A Short Walk From Shopping, Schools, Restaurants, Parks, And Public Transportation And 401. The Spacious Layout Offers Both Functionality And Comfort, Don't Miss Out On This Opportunity To Own Your Dream Home! A Huge Double Detached Garage With A Loft! Country-Sized Property In Town! Cozy Bungalow On Premium Lot!! This Home Has Lots To Offer, Perfect For Entertaining & Potential Future Possibility! Office In The Main Floor Can Be Use As 4th Bedroom. 2-Tier Large Deck Off The Kitchen Overlooking True Park-Like Setting! Private & Fully Fenced! Plus $275 For All Utilities, A Rare (Gem ) Find! |
| Price | $2,950 |
| Taxes: | $0.00 |
| Occupancy: | Vacant |
| Address: | 72 Thickson Road North , Whitby, L1N 3P9, Durham |
| Directions/Cross Streets: | Thickson/ Dundas |
| Rooms: | 7 |
| Bedrooms: | 4 |
| Bedrooms +: | 0 |
| Family Room: | T |
| Basement: | Unfinished |
| Furnished: | Unfu |
| Level/Floor | Room | Length(ft) | Width(ft) | Descriptions | |
| Room 1 | Main | Living Ro | 19.84 | 11.15 | Vinyl Floor, Picture Window, Combined w/Dining |
| Room 2 | Main | Dining Ro | 11.45 | 8.53 | Vinyl Floor, Open Concept, Window |
| Room 3 | Main | Kitchen | 12.27 | 12.27 | Backsplash, Combined w/Living, Breakfast Area |
| Room 4 | Main | Family Ro | 10 | 9.35 | Vinyl Floor, Combined w/Dining, Ceramic Floor |
| Room 5 | Main | Primary B | 10.99 | 7.31 | Vinyl Floor, Large Closet, Large Window |
| Room 6 | Main | Bedroom 2 | 10.17 | 9.18 | Vinyl Floor, Large Closet, Window |
| Room 7 | Main | Bedroom 3 | 10.76 | 10.17 | Vinyl Floor, Large Closet, Window |
| Room 8 | Main | Bedroom 4 | 9.35 | 3.31 | Vinyl Floor, Closet, Window |
| Washroom Type | No. of Pieces | Level |
| Washroom Type 1 | 4 | Main |
| Washroom Type 2 | 2 | Main |
| Washroom Type 3 | 0 | |
| Washroom Type 4 | 0 | |
| Washroom Type 5 | 0 |
| Total Area: | 0.00 |
| Property Type: | Detached |
| Style: | Bungalow |
| Exterior: | Aluminum Siding |
| Garage Type: | Detached |
| (Parking/)Drive: | Private Do |
| Drive Parking Spaces: | 2 |
| Park #1 | |
| Parking Type: | Private Do |
| Park #2 | |
| Parking Type: | Private Do |
| Pool: | None |
| Laundry Access: | Ensuite |
| Approximatly Square Footage: | 1100-1500 |
| CAC Included: | N |
| Water Included: | N |
| Cabel TV Included: | N |
| Common Elements Included: | N |
| Heat Included: | N |
| Parking Included: | Y |
| Condo Tax Included: | N |
| Building Insurance Included: | N |
| Fireplace/Stove: | N |
| Heat Type: | Forced Air |
| Central Air Conditioning: | Central Air |
| Central Vac: | N |
| Laundry Level: | Syste |
| Ensuite Laundry: | F |
| Sewers: | Sewer |
| Utilities-Cable: | Y |
| Utilities-Hydro: | Y |
| Although the information displayed is believed to be accurate, no warranties or representations are made of any kind. |
| IPRO REALTY LTD. |
|
|

FARHANG RAFII
Sales Representative
Dir:
647-606-4145
Bus:
416-364-4776
Fax:
416-364-5556
| Book Showing | Email a Friend |
Jump To:
At a Glance:
| Type: | Freehold - Detached |
| Area: | Durham |
| Municipality: | Whitby |
| Neighbourhood: | Blue Grass Meadows |
| Style: | Bungalow |
| Beds: | 4 |
| Baths: | 2 |
| Fireplace: | N |
| Pool: | None |
Locatin Map:

