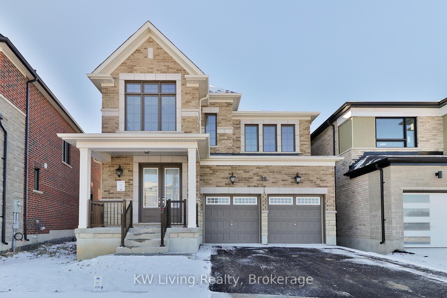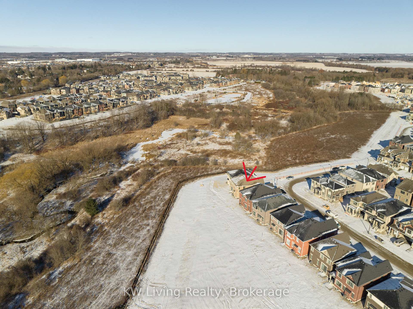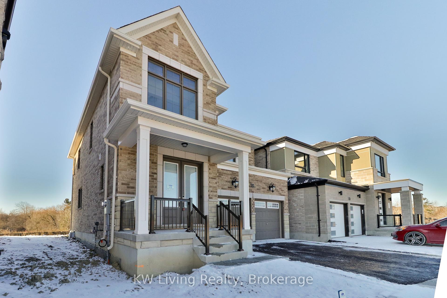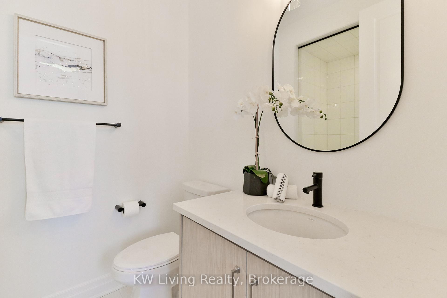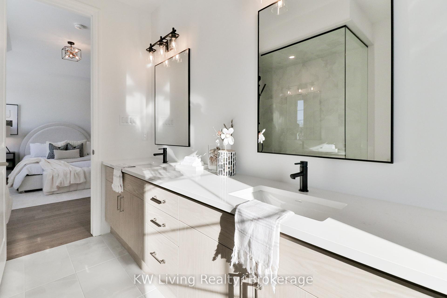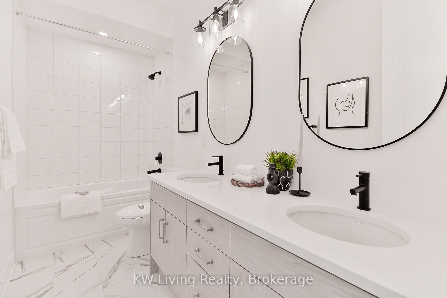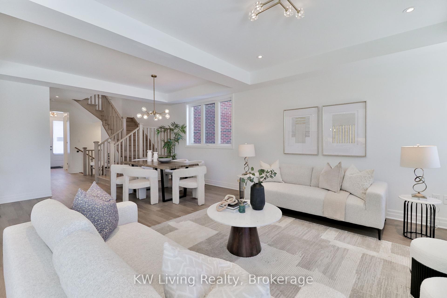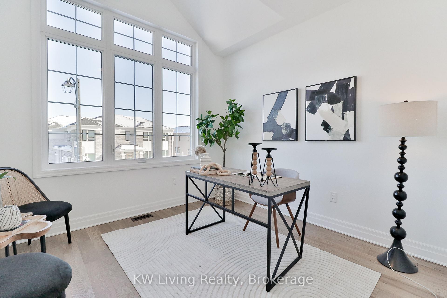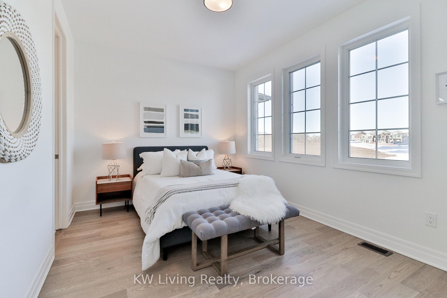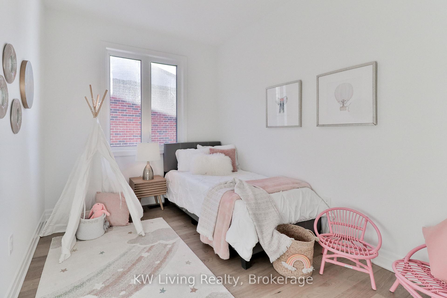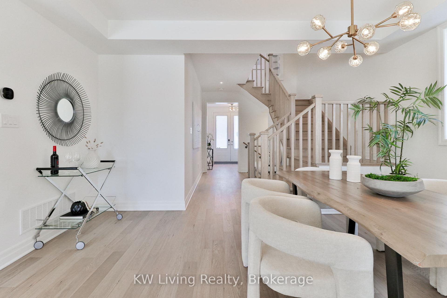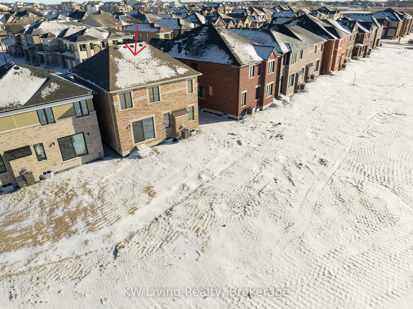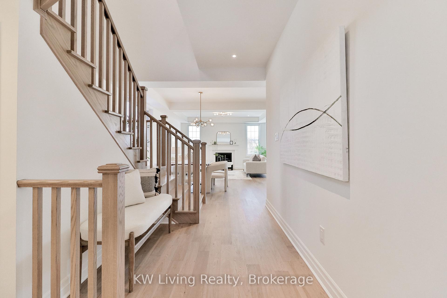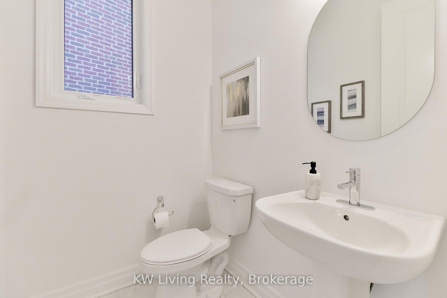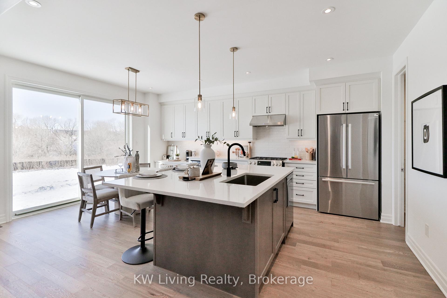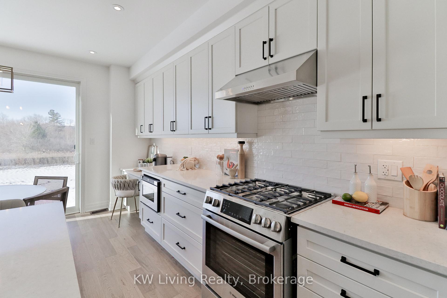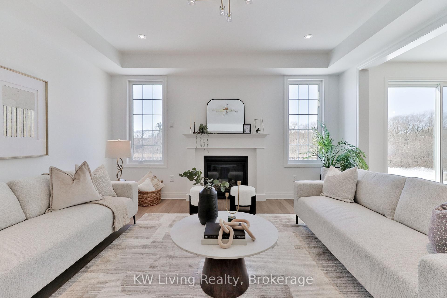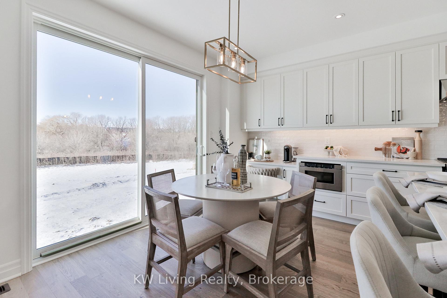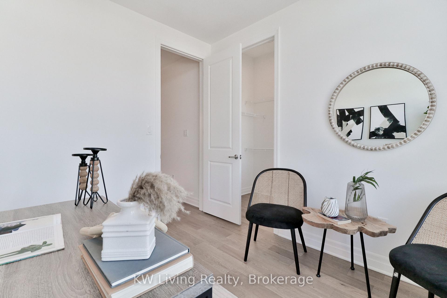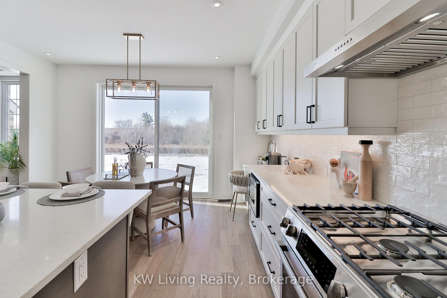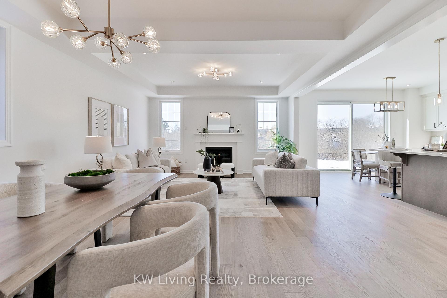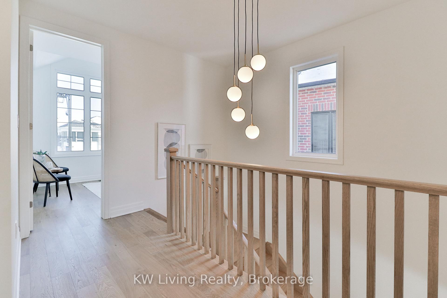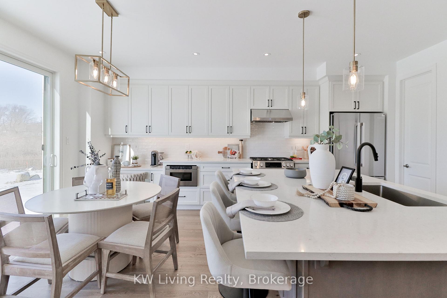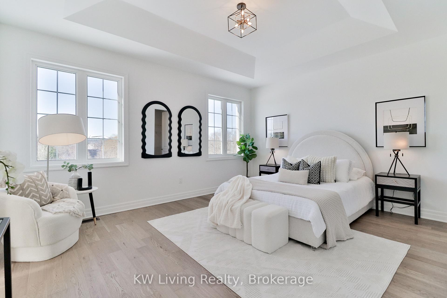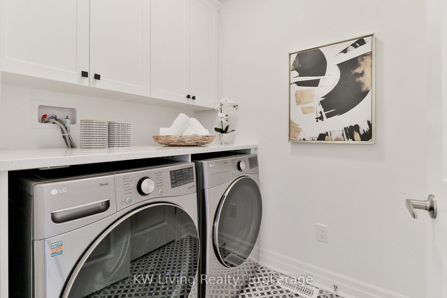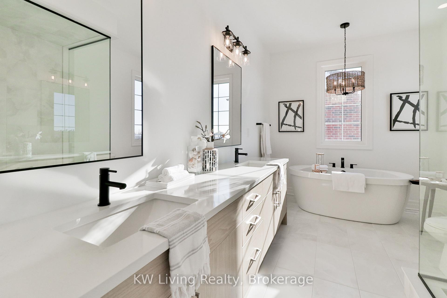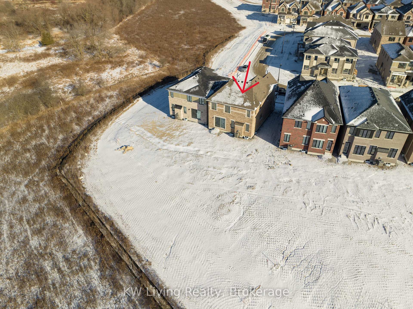$5,500
Available - For Rent
Listing ID: N12124998
18 Berczy Manor Cres , Markham, L6C 3M2, York
| Welcome to this stunning brand new detached home located on a rare ravine lot, 2,466 SQFT, in a desirable area, 9' ceilings on both the main and second floors, creating an airy and inviting atmosphere. The modern kitchen features valence lighting, upgraded SS hood fan, large glass sliding doors, valence lighting, quartz countertops, premium Bosch stainless steel appliances, a built-in microwave drawer,modern backsplash. walk-in pantry soaker tub and separate shower, and a laundry with upper built-in cabinets, linen closet and sleek quartz countertop. Bedroom 2 offers the privacy of an ensuite. Enjoy the natural beauty of the surrounding green space, parks, and trails, while benefiting from quick access to Hwy 404, Hwy 407, GO Station, Richmond Green Community Centre, and nearby shopping and restaurants. This home includes a tankless water heater, a wifi garage door opener, and so much more. Your perfect blend of luxury, comfort, and nature awaits! |
| Price | $5,500 |
| Taxes: | $0.00 |
| Occupancy: | Vacant |
| Address: | 18 Berczy Manor Cres , Markham, L6C 3M2, York |
| Acreage: | < .50 |
| Directions/Cross Streets: | Woodbine & Elgin Mills |
| Rooms: | 12 |
| Bedrooms: | 4 |
| Bedrooms +: | 0 |
| Family Room: | T |
| Basement: | Unfinished |
| Furnished: | Unfu |
| Level/Floor | Room | Length(ft) | Width(ft) | Descriptions | |
| Room 1 | Main | Great Roo | 14.99 | 12.99 | Hardwood Floor, Fireplace, Pot Lights |
| Room 2 | Main | Dining Ro | 14.99 | 10.23 | Hardwood Floor, Large Window, Combined w/Great Rm |
| Room 3 | Main | Kitchen | 14.24 | 9.68 | Quartz Counter, Centre Island, Stainless Steel Appl |
| Room 4 | Main | Breakfast | 14.83 | 8.99 | Sliding Doors, B/I Desk, Hardwood Floor |
| Room 5 | Second | Bedroom 2 | 13.32 | 10 | Hardwood Floor, Walk-In Closet(s), Ensuite Bath |
| Room 6 | Second | Bedroom 3 | 10.99 | 10.33 | Hardwood Floor, Walk-In Closet(s), Cathedral Ceiling(s) |
| Room 7 | Second | Bedroom 4 | 10 | 10.33 | Hardwood Floor, Large Window, Closet |
| Room 8 | Second | Laundry | 5.41 | 6.17 | B/I Shelves, Linen Closet, Quartz Counter |
| Room 9 | Second | Primary B | 17.15 | 14.01 | Hardwood Floor, Walk-In Closet(s), Large Window |
| Washroom Type | No. of Pieces | Level |
| Washroom Type 1 | 2 | Ground |
| Washroom Type 2 | 3 | Second |
| Washroom Type 3 | 4 | Second |
| Washroom Type 4 | 5 | Second |
| Washroom Type 5 | 0 |
| Total Area: | 0.00 |
| Approximatly Age: | New |
| Property Type: | Detached |
| Style: | 2-Storey |
| Exterior: | Brick, Concrete |
| Garage Type: | Attached |
| (Parking/)Drive: | Available |
| Drive Parking Spaces: | 2 |
| Park #1 | |
| Parking Type: | Available |
| Park #2 | |
| Parking Type: | Available |
| Pool: | None |
| Laundry Access: | Laundry Room |
| Approximatly Age: | New |
| Approximatly Square Footage: | 2000-2500 |
| Property Features: | Greenbelt/Co, Library |
| CAC Included: | N |
| Water Included: | N |
| Cabel TV Included: | N |
| Common Elements Included: | N |
| Heat Included: | N |
| Parking Included: | N |
| Condo Tax Included: | N |
| Building Insurance Included: | N |
| Fireplace/Stove: | Y |
| Heat Type: | Forced Air |
| Central Air Conditioning: | None |
| Central Vac: | N |
| Laundry Level: | Syste |
| Ensuite Laundry: | F |
| Elevator Lift: | False |
| Sewers: | Sewer |
| Utilities-Cable: | A |
| Utilities-Hydro: | Y |
| Although the information displayed is believed to be accurate, no warranties or representations are made of any kind. |
| KW Living Realty |
|
|

FARHANG RAFII
Sales Representative
Dir:
647-606-4145
Bus:
416-364-4776
Fax:
416-364-5556
| Book Showing | Email a Friend |
Jump To:
At a Glance:
| Type: | Freehold - Detached |
| Area: | York |
| Municipality: | Markham |
| Neighbourhood: | Victoria Square |
| Style: | 2-Storey |
| Approximate Age: | New |
| Beds: | 4 |
| Baths: | 4 |
| Fireplace: | Y |
| Pool: | None |
Locatin Map:

