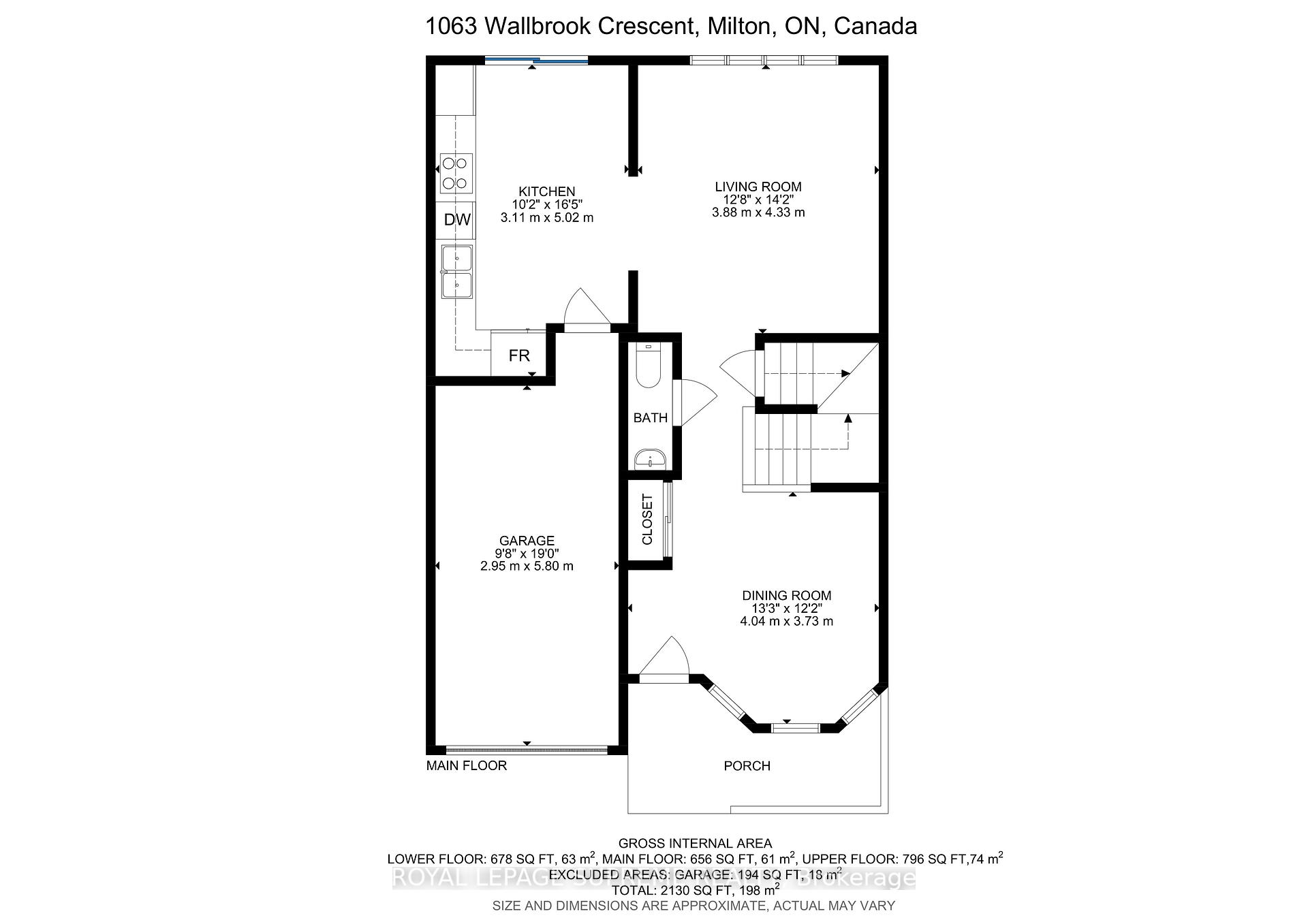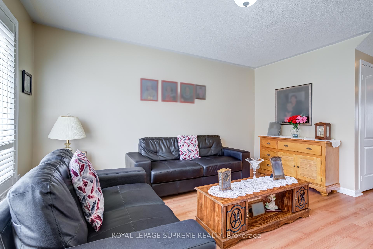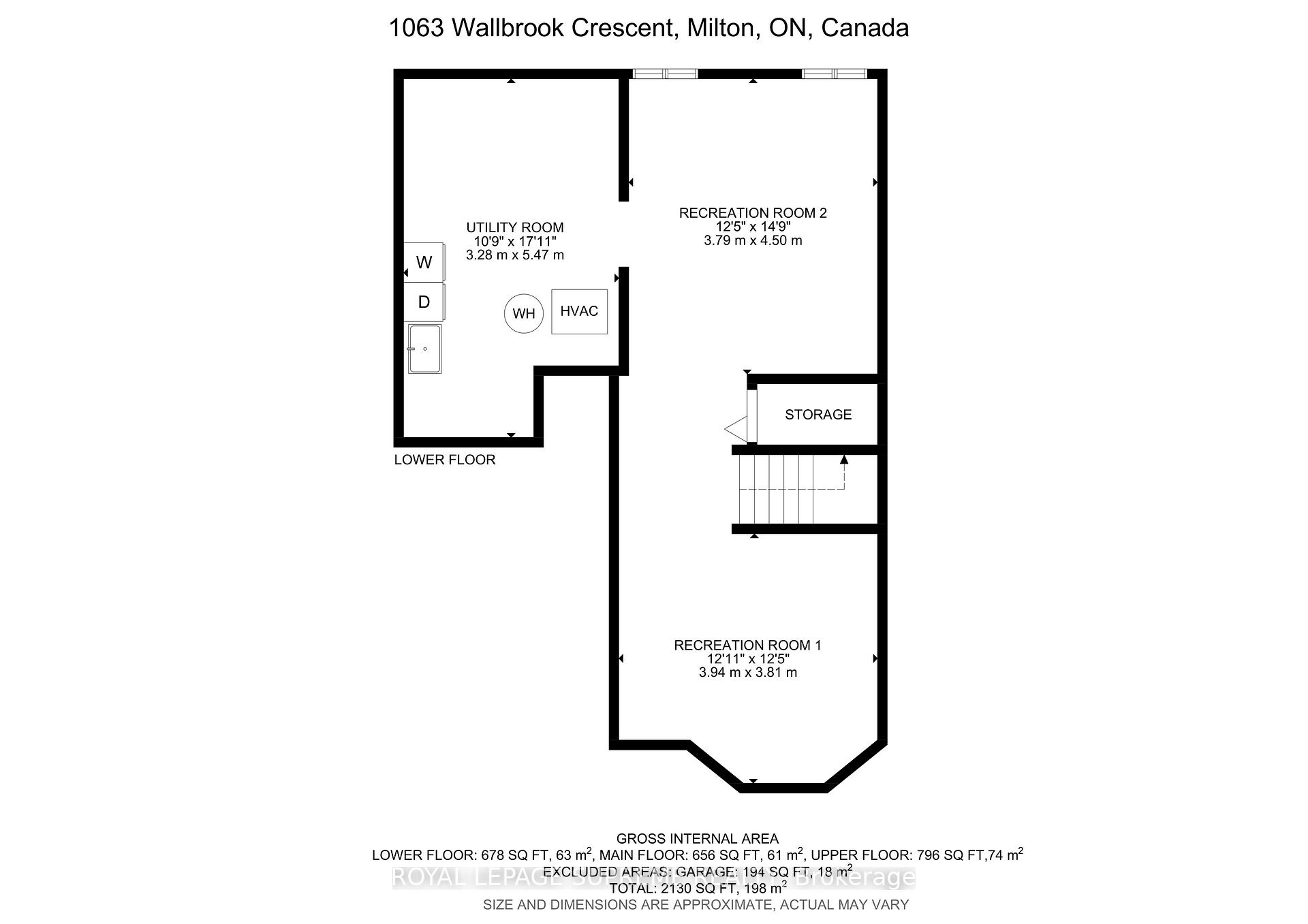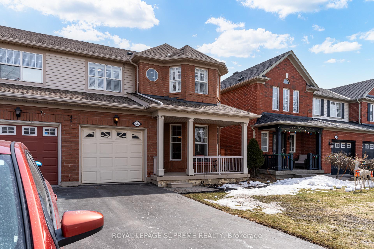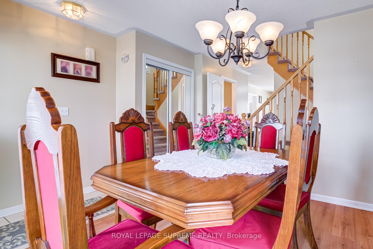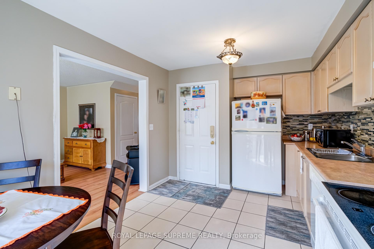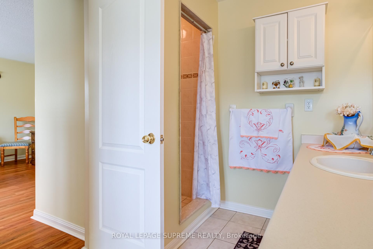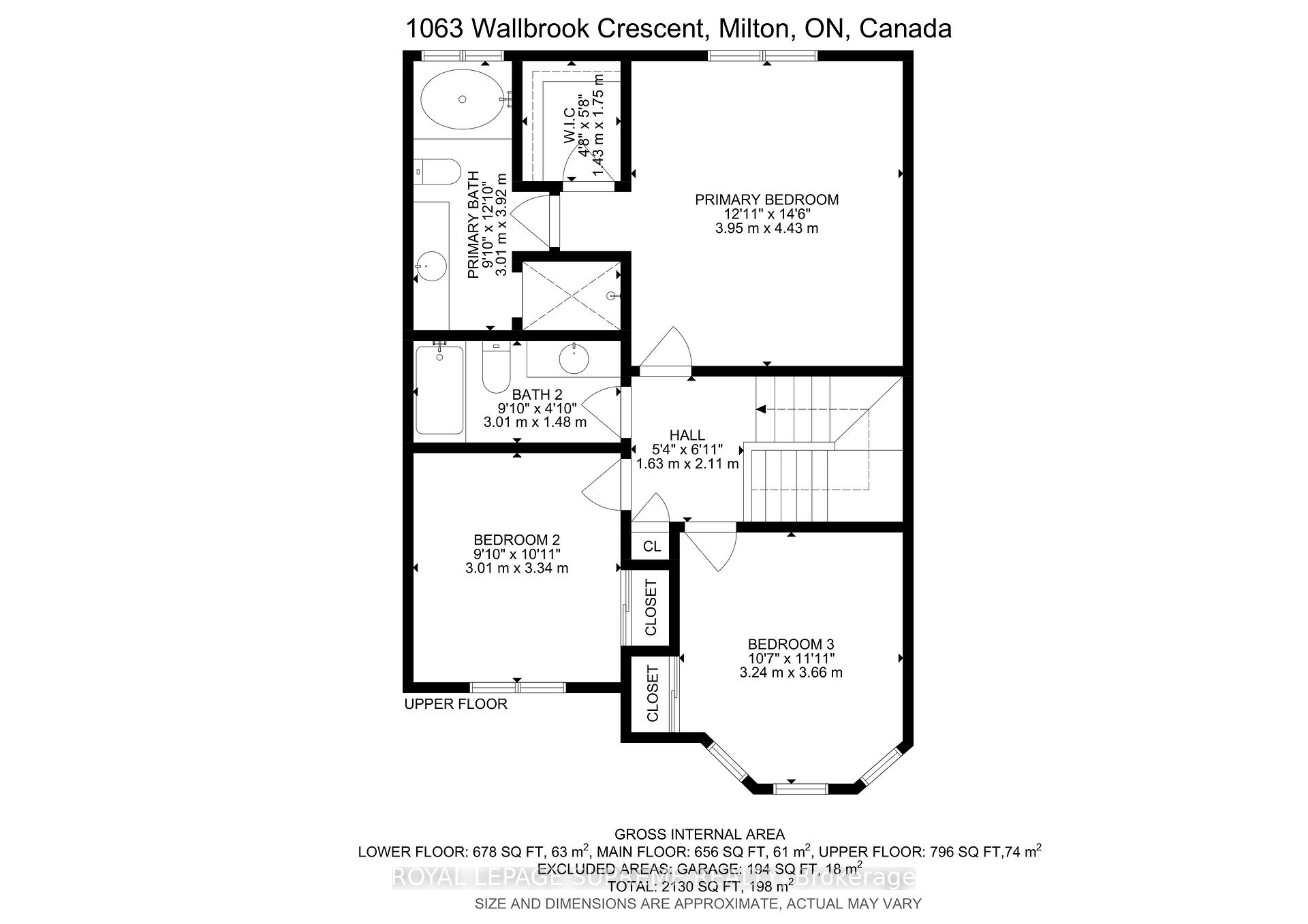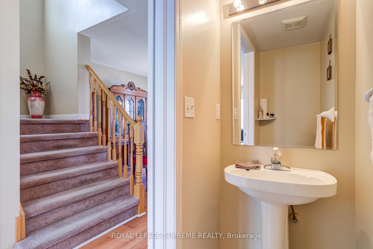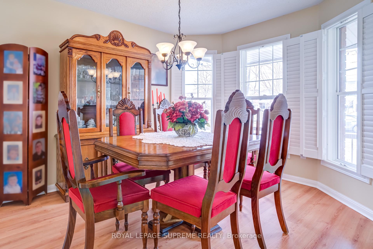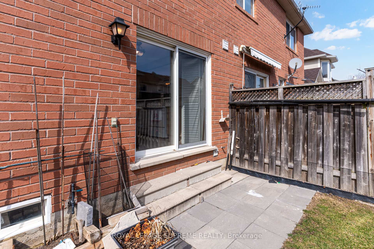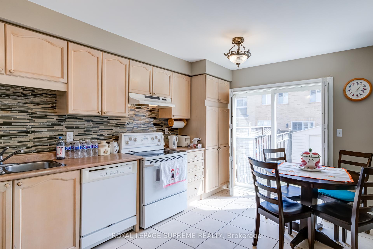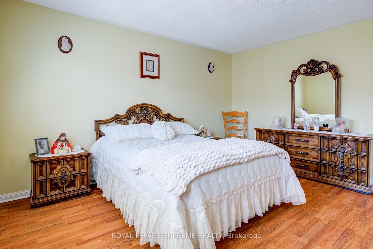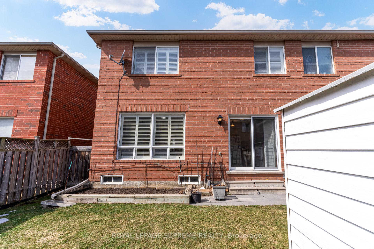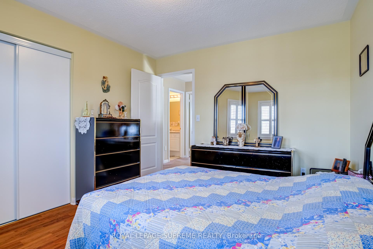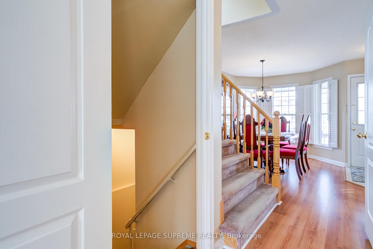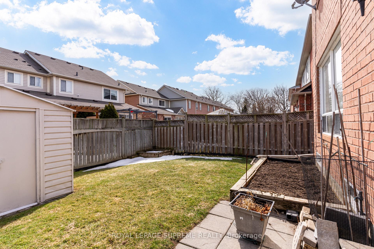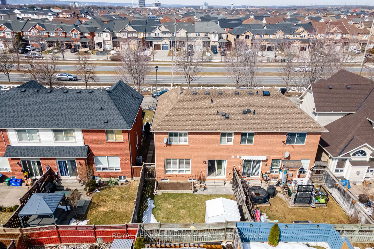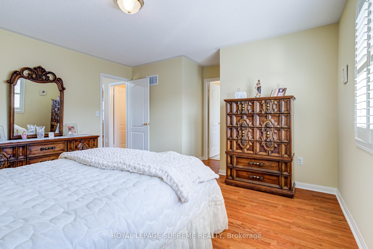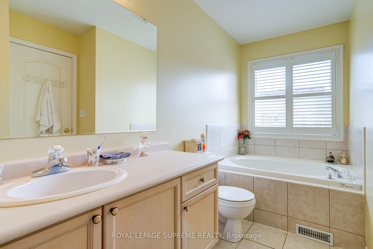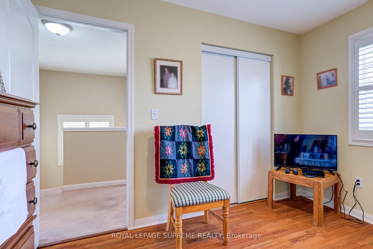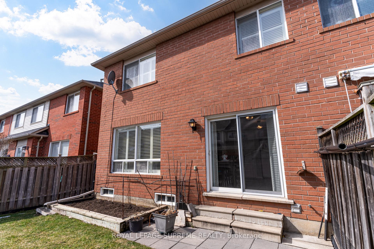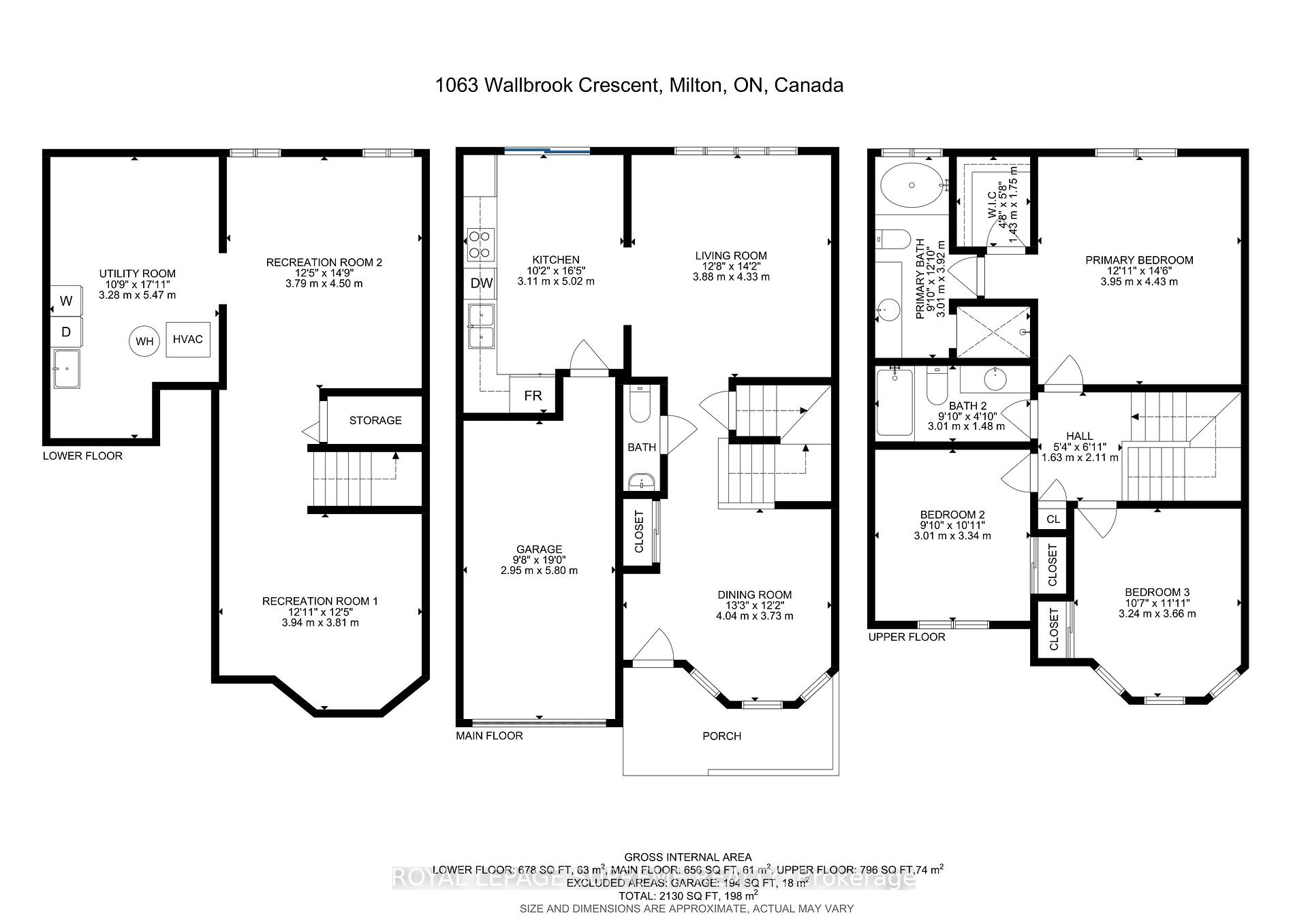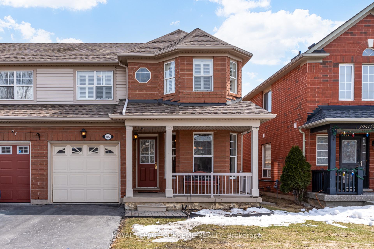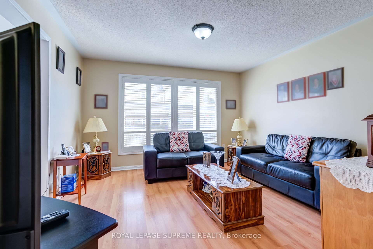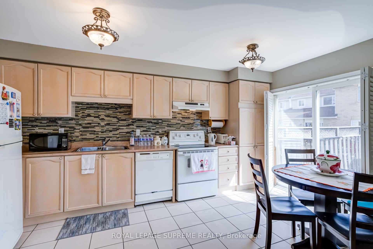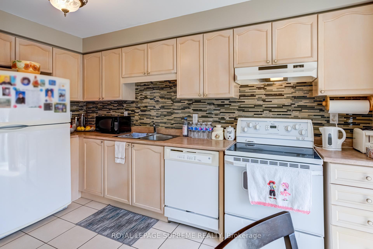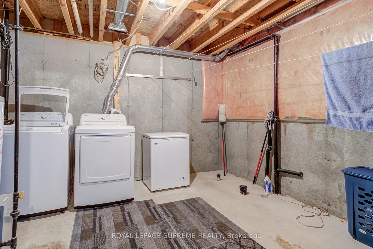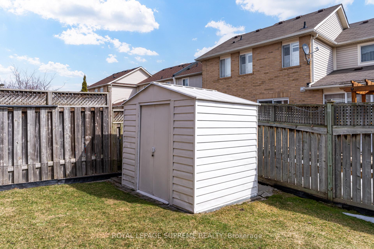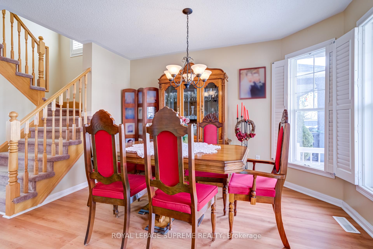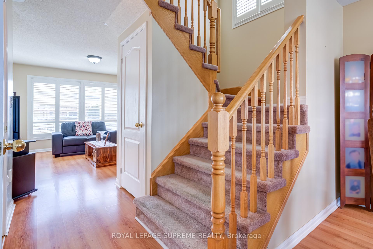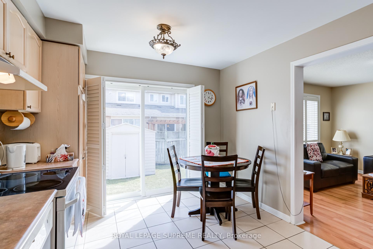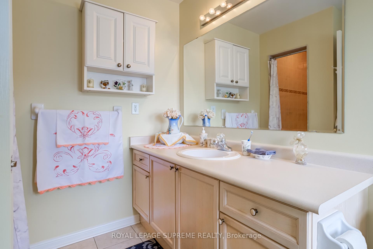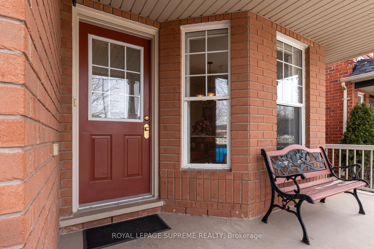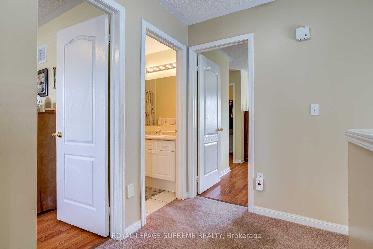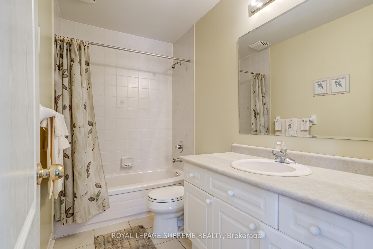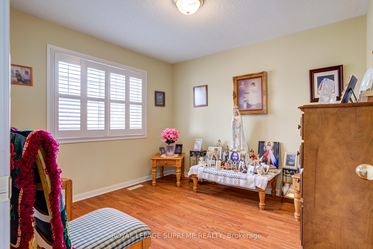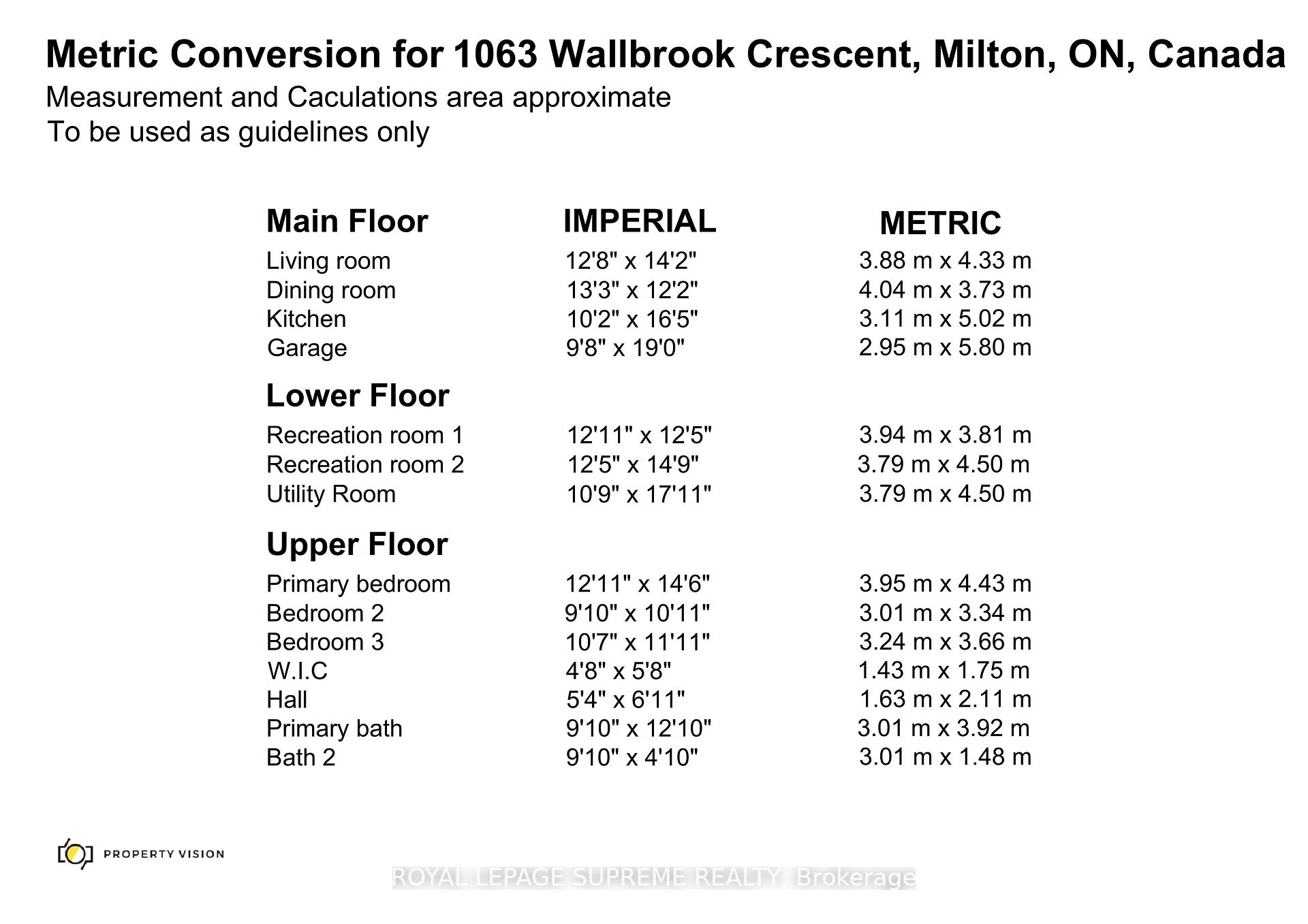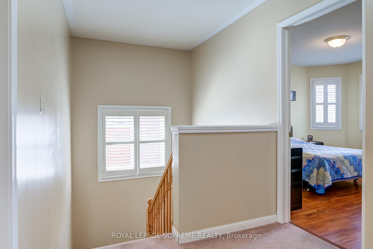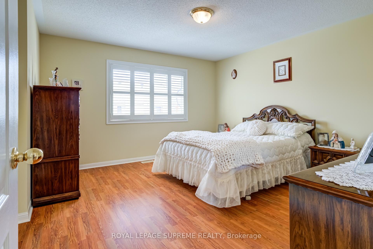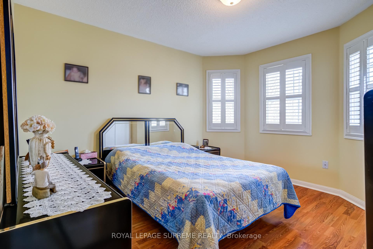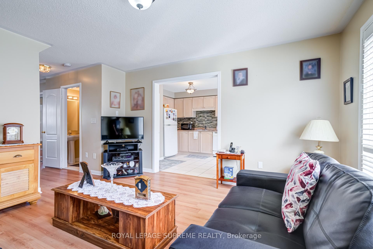$879,999
Available - For Sale
Listing ID: W12125200
1063 Wallbrook Cres , Milton, L9T 5W4, Halton
| Welcome to 1063 Wallbrook Crescent, a beautifully maintained 3-bedroom, 3-bathroom semi-detached home in the heart of Milton. Perfect for families, first-time buyers, or investors, this property offers a warm and inviting atmosphere with modern updates and a functional layout. An Open-concept main floor with plenty of natural light, ideal for entertaining and family gatherings, well-sized bedrooms, including a primary suite with an ensuite bath, offering comfort and privacy, conveniently located bathrooms, including a powder room on the main level, a private backyard, perfect for relaxing or hosting summer BBQs. This home has been well cared for and is ready for its next owners to enjoy! Dont miss this fantastic opportunity to own a home in one of Miltons most sought-after areas! |
| Price | $879,999 |
| Taxes: | $3574.97 |
| Occupancy: | Owner |
| Address: | 1063 Wallbrook Cres , Milton, L9T 5W4, Halton |
| Directions/Cross Streets: | DERRY AND THOMPSON |
| Rooms: | 9 |
| Bedrooms: | 3 |
| Bedrooms +: | 0 |
| Family Room: | F |
| Basement: | Unfinished |
| Level/Floor | Room | Length(ft) | Width(ft) | Descriptions | |
| Room 1 | Main | Living Ro | 12.73 | 46.58 | Laminate |
| Room 2 | Main | Dining Ro | 13.25 | 12.23 | Laminate, Window |
| Room 3 | Main | Kitchen | 10.2 | 16.47 | Backsplash |
| Room 4 | Second | Primary B | 12.96 | 14.53 | 4 Pc Ensuite, Laminate, Walk-In Closet(s) |
| Room 5 | Second | Bedroom 2 | 9.87 | 10.96 | Closet, California Shutters |
| Room 6 | Second | Bedroom 3 | 10.63 | 12 | California Shutters, Closet |
| Washroom Type | No. of Pieces | Level |
| Washroom Type 1 | 2 | Main |
| Washroom Type 2 | 4 | Second |
| Washroom Type 3 | 4 | Second |
| Washroom Type 4 | 0 | |
| Washroom Type 5 | 0 |
| Total Area: | 0.00 |
| Approximatly Age: | 16-30 |
| Property Type: | Semi-Detached |
| Style: | 2-Storey |
| Exterior: | Brick |
| Garage Type: | Attached |
| (Parking/)Drive: | Private |
| Drive Parking Spaces: | 2 |
| Park #1 | |
| Parking Type: | Private |
| Park #2 | |
| Parking Type: | Private |
| Pool: | None |
| Approximatly Age: | 16-30 |
| Approximatly Square Footage: | 1100-1500 |
| Property Features: | Hospital, Library |
| CAC Included: | N |
| Water Included: | N |
| Cabel TV Included: | N |
| Common Elements Included: | N |
| Heat Included: | N |
| Parking Included: | N |
| Condo Tax Included: | N |
| Building Insurance Included: | N |
| Fireplace/Stove: | N |
| Heat Type: | Forced Air |
| Central Air Conditioning: | Central Air |
| Central Vac: | N |
| Laundry Level: | Syste |
| Ensuite Laundry: | F |
| Sewers: | Sewer |
$
%
Years
This calculator is for demonstration purposes only. Always consult a professional
financial advisor before making personal financial decisions.
| Although the information displayed is believed to be accurate, no warranties or representations are made of any kind. |
| ROYAL LEPAGE SUPREME REALTY |
|
|

FARHANG RAFII
Sales Representative
Dir:
647-606-4145
Bus:
416-364-4776
Fax:
416-364-5556
| Book Showing | Email a Friend |
Jump To:
At a Glance:
| Type: | Freehold - Semi-Detached |
| Area: | Halton |
| Municipality: | Milton |
| Neighbourhood: | 1023 - BE Beaty |
| Style: | 2-Storey |
| Approximate Age: | 16-30 |
| Tax: | $3,574.97 |
| Beds: | 3 |
| Baths: | 3 |
| Fireplace: | N |
| Pool: | None |
Locatin Map:
Payment Calculator:

