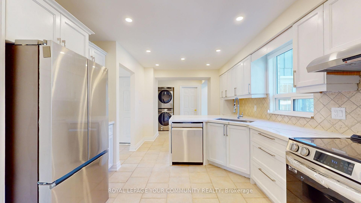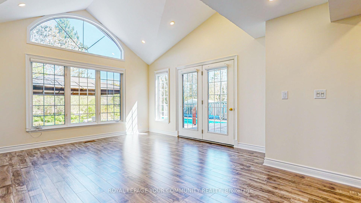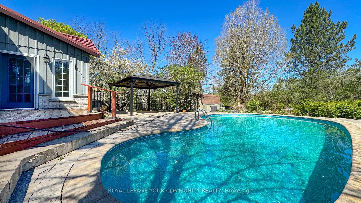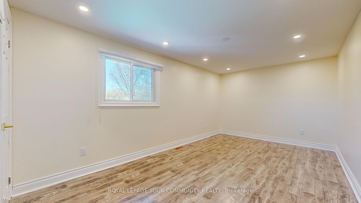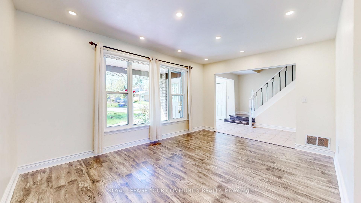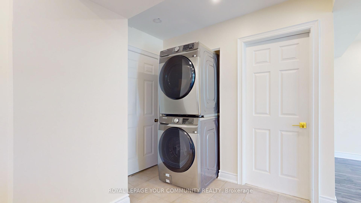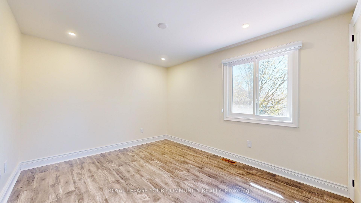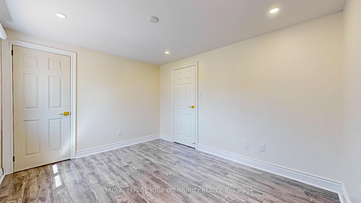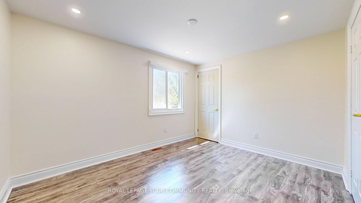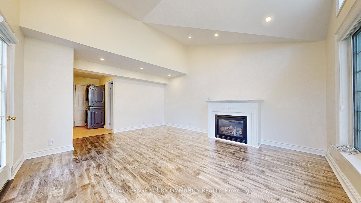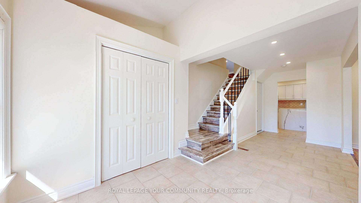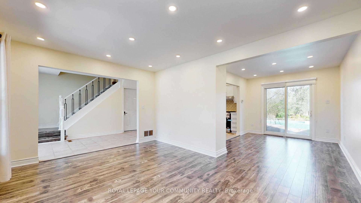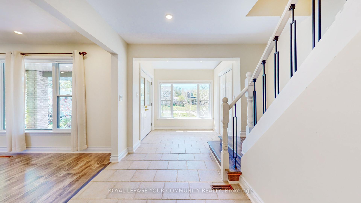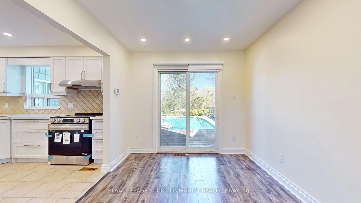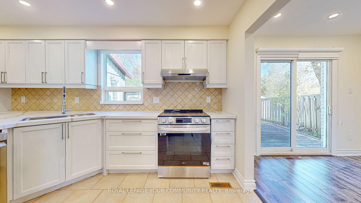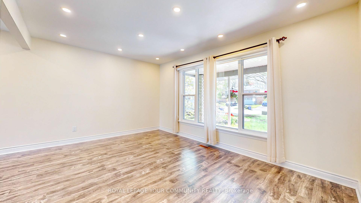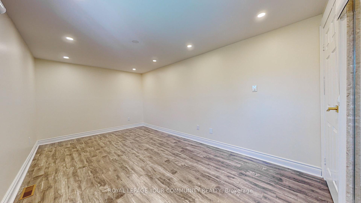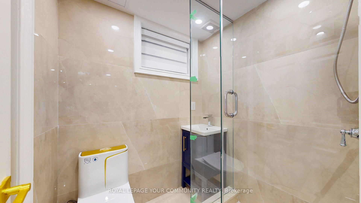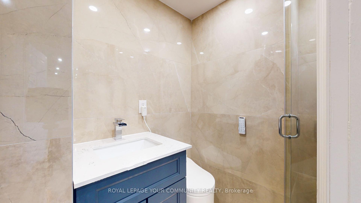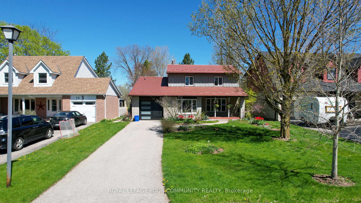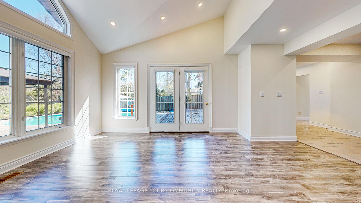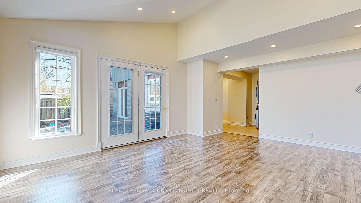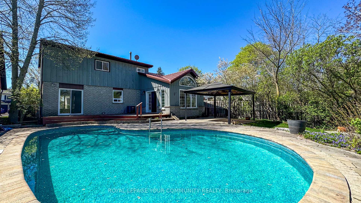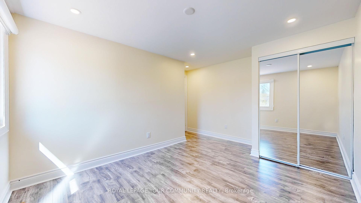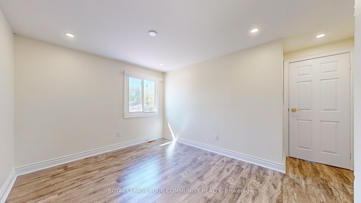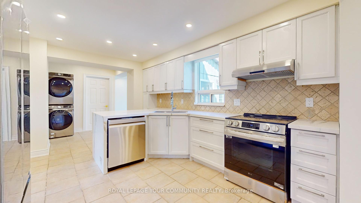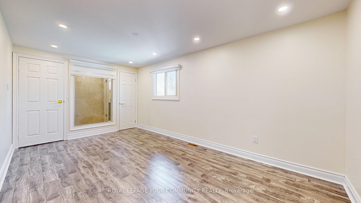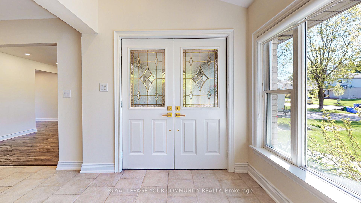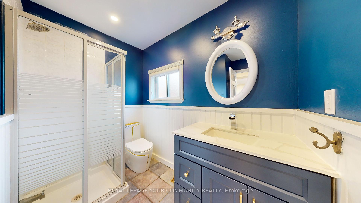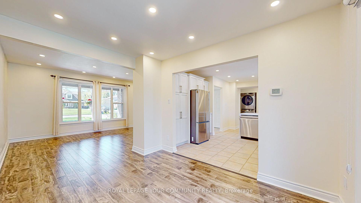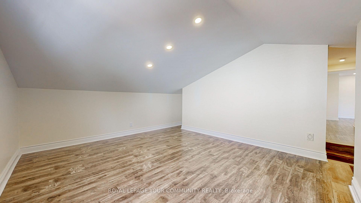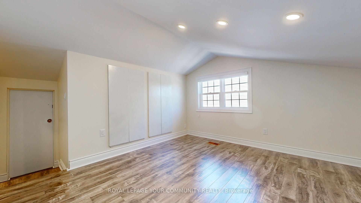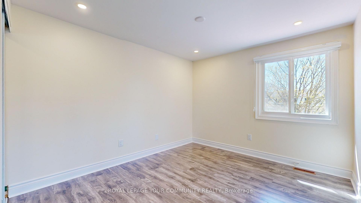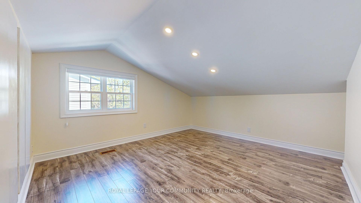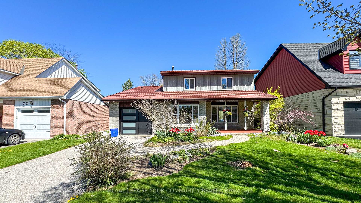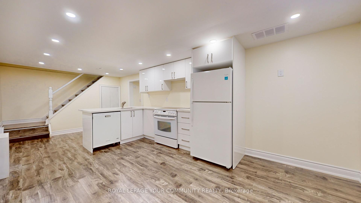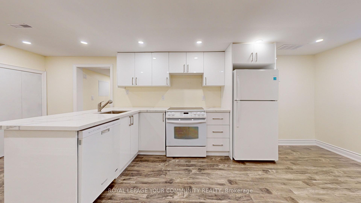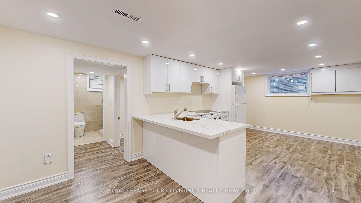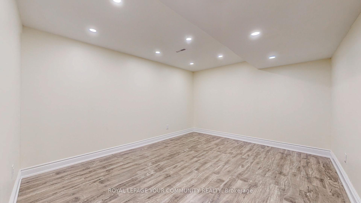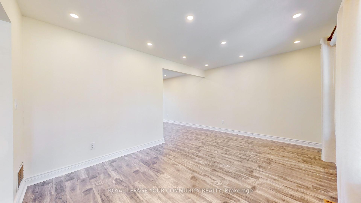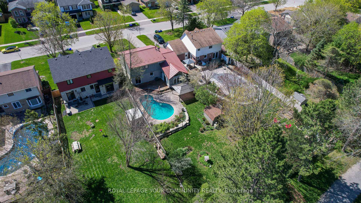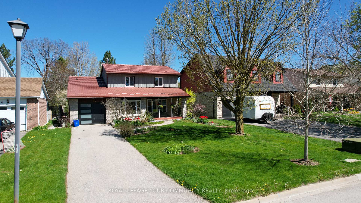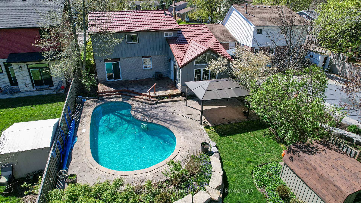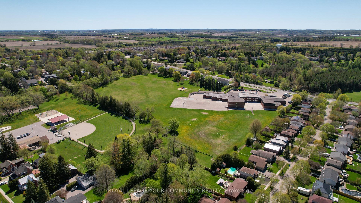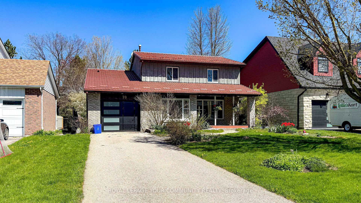$1,238,000
Available - For Sale
Listing ID: N12124768
70 Shannon Road , East Gwillimbury, L0G 1M0, York
| Stunning, highly renovated family home in the heart of Mount Albert featuring 3 spacious bedrooms plus a versatile media room that can easily serve as a 4th bedroom or office. Bright, open layout includes a large living room, modern kitchen with new stainless steel appliances, and dining area with walk-out to a spacious deck, perfect for outdoor meals. Cozy family room with fireplace is ideal for relaxing evenings. Private backyard retreat with in-ground pool (approx. 4 ft deep) is great for entertaining. Finished basement with walk--up access to garage offers extra living space or in-law potential. Large foyer, updated flooring, and plenty of natural light. Quiet, family-friendly neighborhood close to schools, parks, and amenities. Just move in and enjoy! |
| Price | $1,238,000 |
| Taxes: | $4261.00 |
| Occupancy: | Vacant |
| Address: | 70 Shannon Road , East Gwillimbury, L0G 1M0, York |
| Directions/Cross Streets: | Shannon Rd/King St |
| Rooms: | 8 |
| Rooms +: | 2 |
| Bedrooms: | 3 |
| Bedrooms +: | 1 |
| Family Room: | T |
| Basement: | Finished, Separate Ent |
| Level/Floor | Room | Length(ft) | Width(ft) | Descriptions | |
| Room 1 | Main | Kitchen | 21.32 | 11.68 | Ceramic Floor, Overlooks Backyard, Stainless Steel Appl |
| Room 2 | Main | Dining Ro | 10.23 | 8.72 | Laminate, W/O To Patio, W/O To Pool |
| Room 3 | Main | Living Ro | 14.73 | 10.5 | Laminate, Large Window |
| Room 4 | Main | Family Ro | 91.84 | 17.48 | Laminate, W/O To Deck, Gas Fireplace |
| Room 5 | Second | Primary B | 16.5 | 9.74 | Laminate, Large Window, Ensuite Bath |
| Room 6 | Second | Bedroom 2 | 12 | 9.91 | Laminate, Closet, Window |
| Room 7 | Second | Bedroom 3 | 10.56 | 9.84 | Laminate, Window, Closet |
| Room 8 | Second | Other | 12.89 | 11.68 | Laminate, Window, Closet |
| Room 9 | Lower | Bedroom | Laminate, Closet | ||
| Room 10 | Lower | Recreatio | Laminate | ||
| Room 11 | Upper | Laundry | |||
| Room 12 | Lower | Laundry |
| Washroom Type | No. of Pieces | Level |
| Washroom Type 1 | 3 | Second |
| Washroom Type 2 | 3 | Main |
| Washroom Type 3 | 3 | Second |
| Washroom Type 4 | 3 | Basement |
| Washroom Type 5 | 0 |
| Total Area: | 0.00 |
| Property Type: | Detached |
| Style: | 2-Storey |
| Exterior: | Board & Batten , Brick |
| Garage Type: | Attached |
| (Parking/)Drive: | Private |
| Drive Parking Spaces: | 3 |
| Park #1 | |
| Parking Type: | Private |
| Park #2 | |
| Parking Type: | Private |
| Pool: | Inground |
| Other Structures: | Garden Shed |
| Approximatly Square Footage: | 1500-2000 |
| Property Features: | Clear View, Fenced Yard |
| CAC Included: | N |
| Water Included: | N |
| Cabel TV Included: | N |
| Common Elements Included: | N |
| Heat Included: | N |
| Parking Included: | N |
| Condo Tax Included: | N |
| Building Insurance Included: | N |
| Fireplace/Stove: | Y |
| Heat Type: | Forced Air |
| Central Air Conditioning: | Central Air |
| Central Vac: | N |
| Laundry Level: | Syste |
| Ensuite Laundry: | F |
| Sewers: | Sewer |
| Utilities-Cable: | A |
| Utilities-Hydro: | Y |
$
%
Years
This calculator is for demonstration purposes only. Always consult a professional
financial advisor before making personal financial decisions.
| Although the information displayed is believed to be accurate, no warranties or representations are made of any kind. |
| ROYAL LEPAGE YOUR COMMUNITY REALTY |
|
|

FARHANG RAFII
Sales Representative
Dir:
647-606-4145
Bus:
416-364-4776
Fax:
416-364-5556
| Book Showing | Email a Friend |
Jump To:
At a Glance:
| Type: | Freehold - Detached |
| Area: | York |
| Municipality: | East Gwillimbury |
| Neighbourhood: | Mt Albert |
| Style: | 2-Storey |
| Tax: | $4,261 |
| Beds: | 3+1 |
| Baths: | 4 |
| Fireplace: | Y |
| Pool: | Inground |
Locatin Map:
Payment Calculator:

