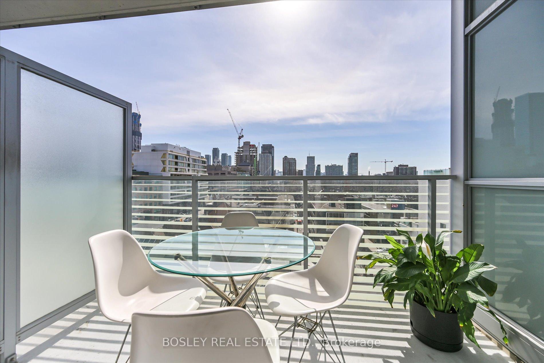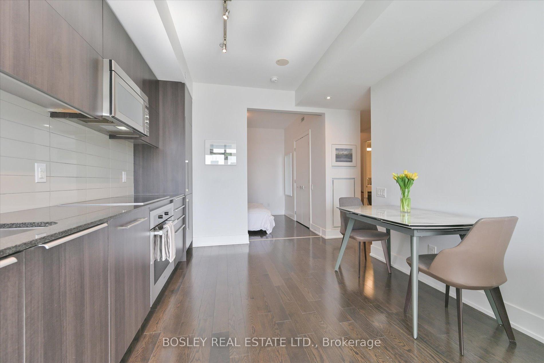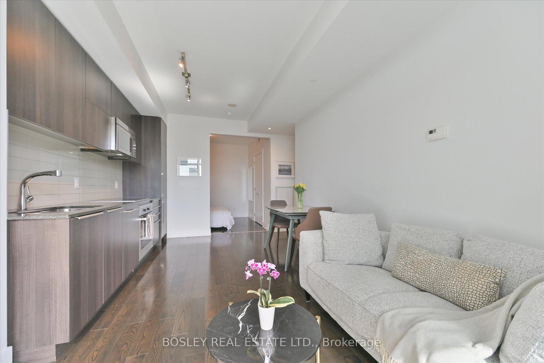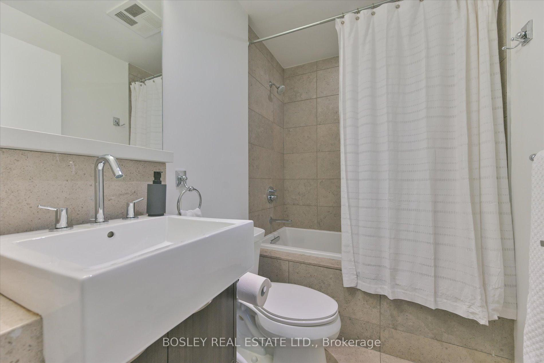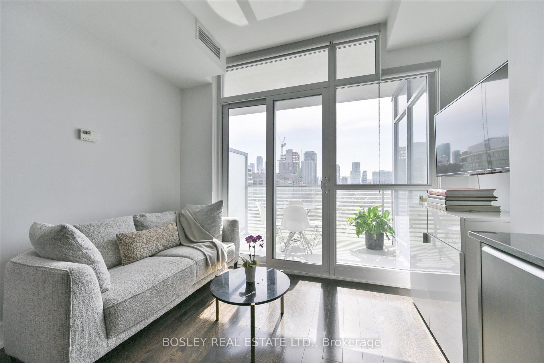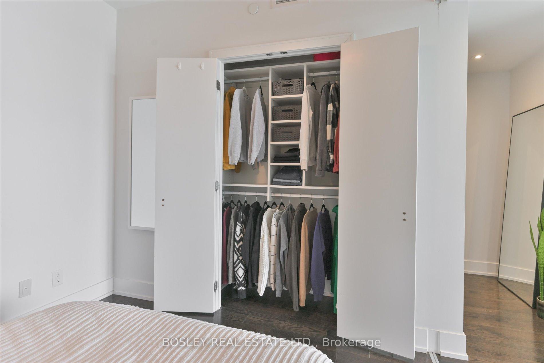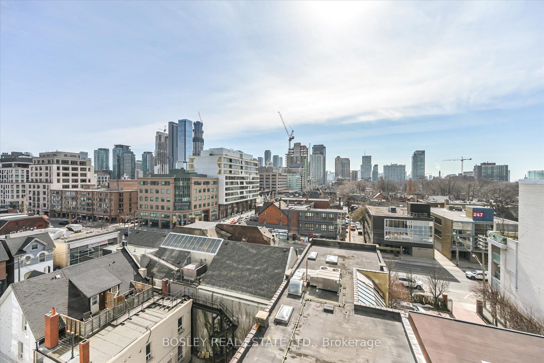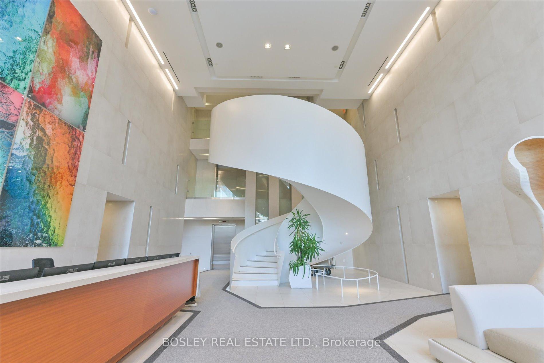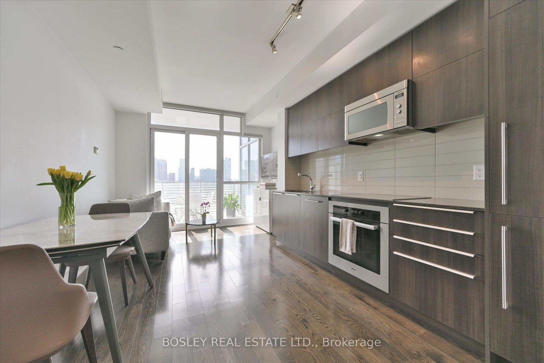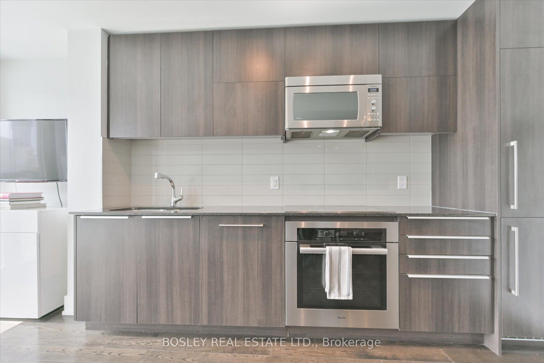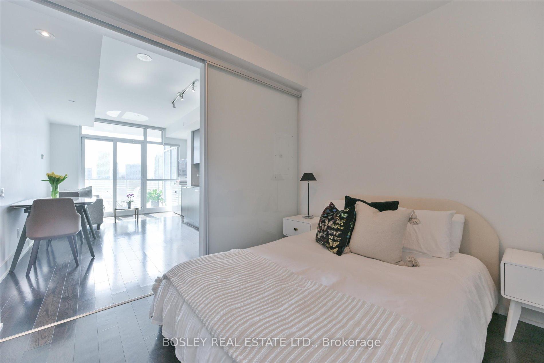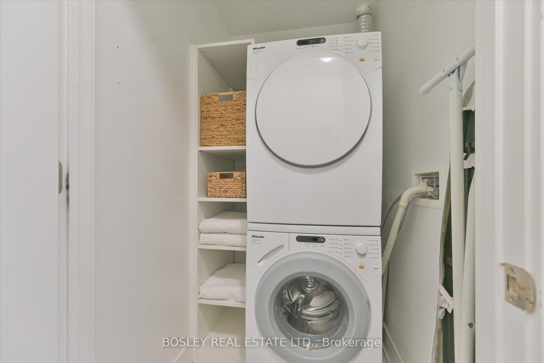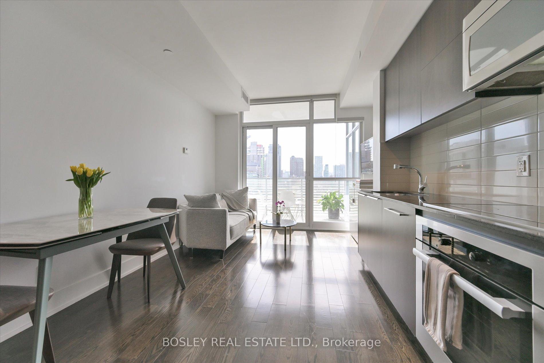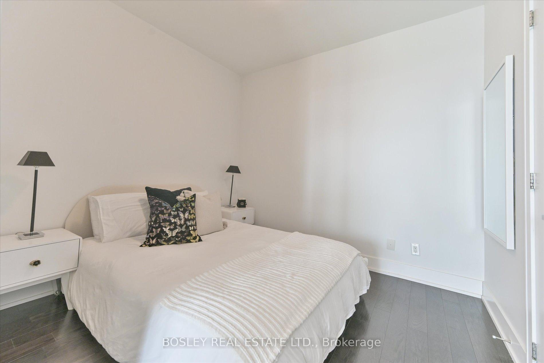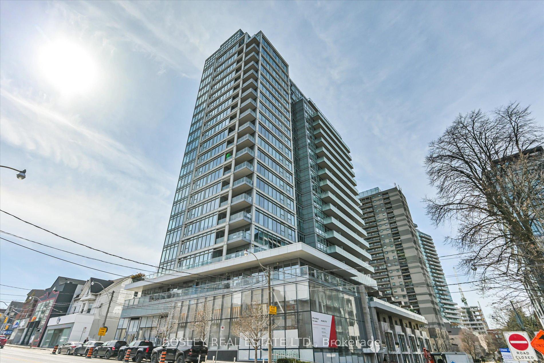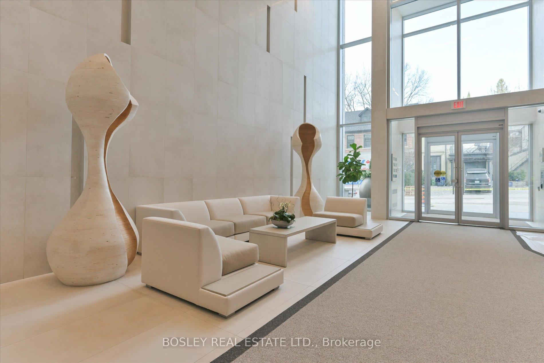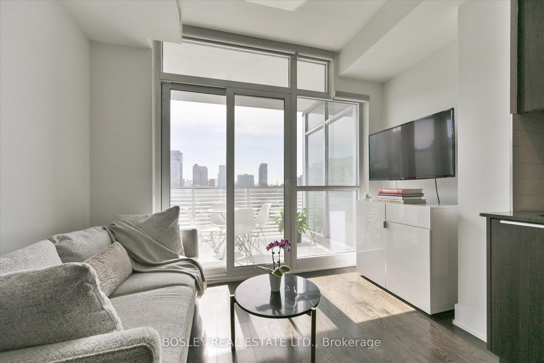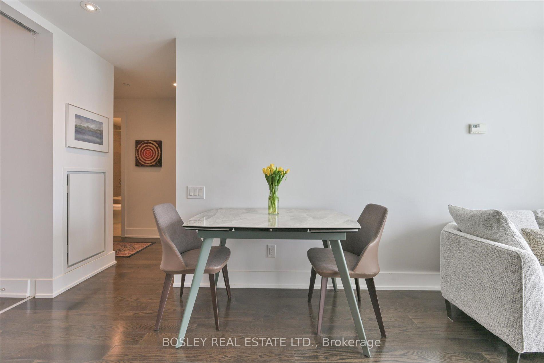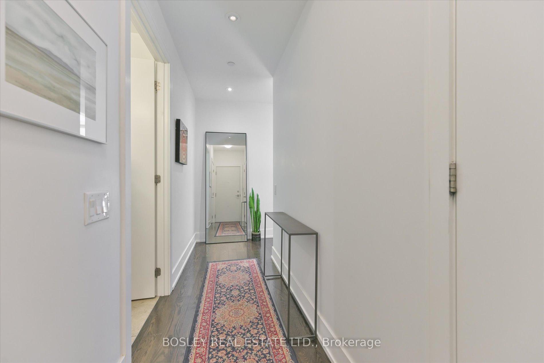$599,000
Available - For Sale
Listing ID: C12125222
170 Avenue Road , Toronto, M5R 0A4, Toronto
| Stylish 1-Bedroom Condo at Pears on The Avenue Prime Yorkville! Welcome to Suite 703, where luxury meets convenience in this elegant 1-bedroom, 1-bathroom condo. Designed for elevated urban living, this bright and spacious suite features a functional open layout, floor-to-ceiling windows, and hardwood flooring throughout. The 55-square-foot open balcony is the idyllic backdrop for entertaining, enjoying a glass of wine, and admiring unobstructed city views. Designed with high-quality finishes throughout, including a sleek, modern kitchen with integrated Miele appliances, enhancing both style and functionality. Upgraded to maximize storage, this suite boasts custom California closets in both the bedroom and front hall closet, and in-suite laundry area. Residents will rave about the building amenities, including a 24-hour concierge, indoor pool, sauna, gym, yoga studio, party & media room, visitor parking, and more! Play, work, shop & dine at this unbeatable location in the heart of Yorkville. Just moments to Yorkville Village, galleries, Ramsden Park, Rosedale, transit, Bloor St, designer boutiques, renowned dining, and more! |
| Price | $599,000 |
| Taxes: | $3047.13 |
| Occupancy: | Tenant |
| Address: | 170 Avenue Road , Toronto, M5R 0A4, Toronto |
| Postal Code: | M5R 0A4 |
| Province/State: | Toronto |
| Directions/Cross Streets: | Avenue Rd / Davenport Rd |
| Level/Floor | Room | Length(ft) | Width(ft) | Descriptions | |
| Room 1 | Flat | Foyer | 15.06 | 3.74 | Hardwood Floor, Double Closet, 4 Pc Bath |
| Room 2 | Flat | Living Ro | 17.38 | 10.5 | Hardwood Floor, W/O To Balcony, South View |
| Room 3 | Flat | Dining Ro | 17.38 | 10.5 | Combined w/Kitchen, Open Concept, Recessed Lighting |
| Room 4 | Flat | Kitchen | 17.38 | 10.5 | Hardwood Floor, Stainless Steel Appl, Stone Counters |
| Room 5 | Flat | Primary B | 9.51 | 10 | Hardwood Floor, Double Closet, Glass Doors |
| Washroom Type | No. of Pieces | Level |
| Washroom Type 1 | 4 | Flat |
| Washroom Type 2 | 0 | |
| Washroom Type 3 | 0 | |
| Washroom Type 4 | 0 | |
| Washroom Type 5 | 0 |
| Total Area: | 0.00 |
| Approximatly Age: | 6-10 |
| Sprinklers: | Alar |
| Washrooms: | 1 |
| Heat Type: | Forced Air |
| Central Air Conditioning: | Central Air |
| Elevator Lift: | True |
$
%
Years
This calculator is for demonstration purposes only. Always consult a professional
financial advisor before making personal financial decisions.
| Although the information displayed is believed to be accurate, no warranties or representations are made of any kind. |
| BOSLEY REAL ESTATE LTD. |
|
|

FARHANG RAFII
Sales Representative
Dir:
647-606-4145
Bus:
416-364-4776
Fax:
416-364-5556
| Book Showing | Email a Friend |
Jump To:
At a Glance:
| Type: | Com - Condo Apartment |
| Area: | Toronto |
| Municipality: | Toronto C02 |
| Neighbourhood: | Annex |
| Style: | Apartment |
| Approximate Age: | 6-10 |
| Tax: | $3,047.13 |
| Maintenance Fee: | $459.5 |
| Beds: | 1 |
| Baths: | 1 |
| Fireplace: | N |
Locatin Map:
Payment Calculator:

