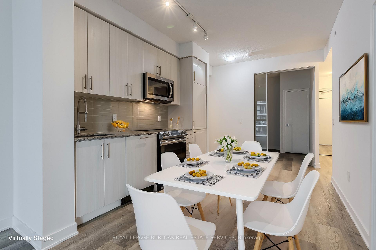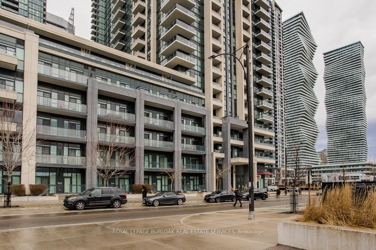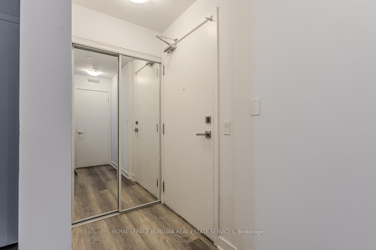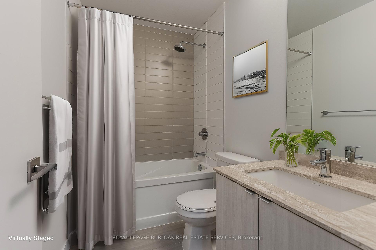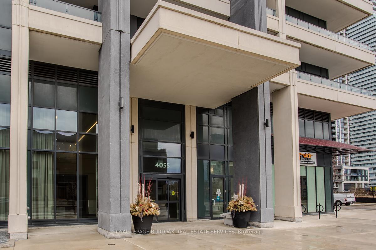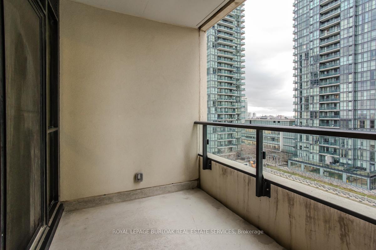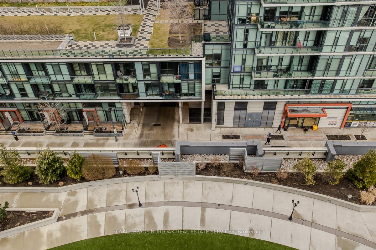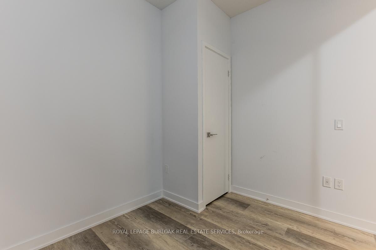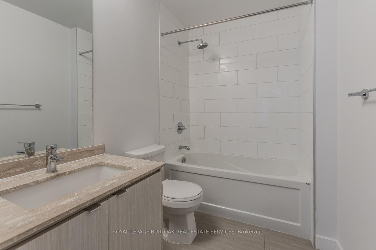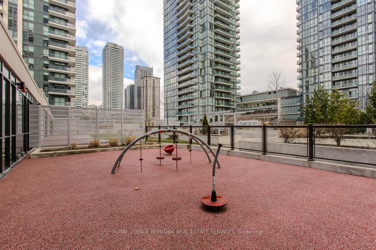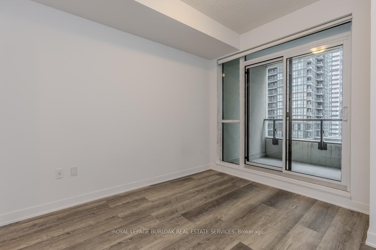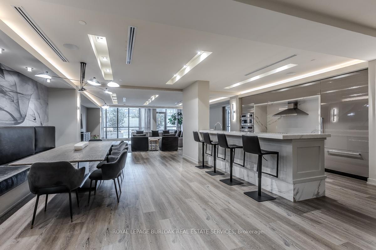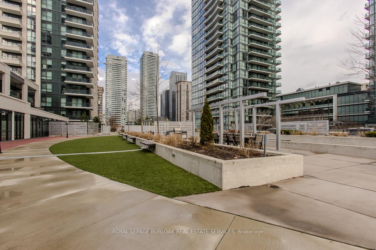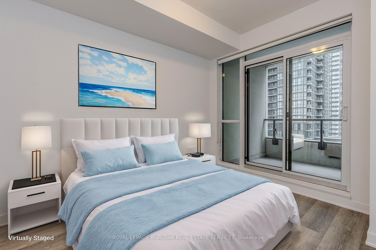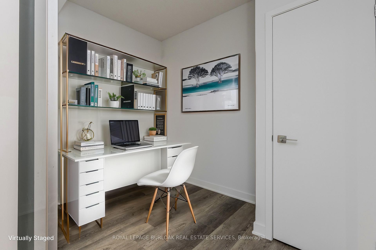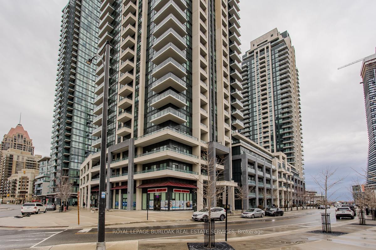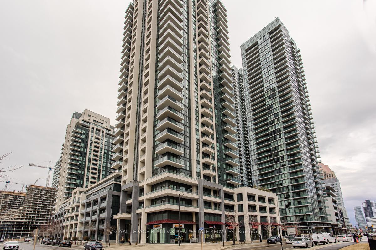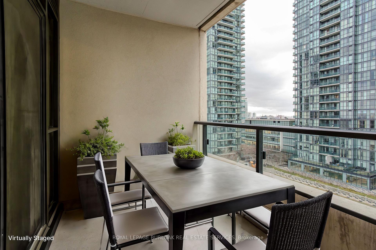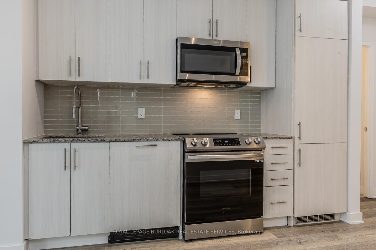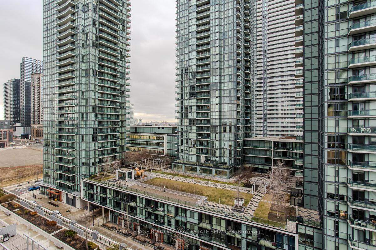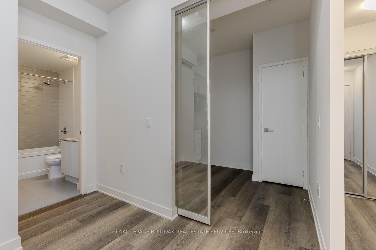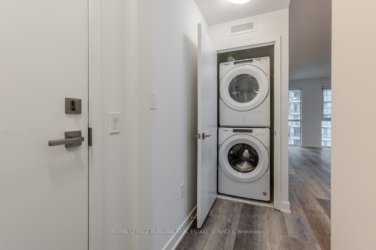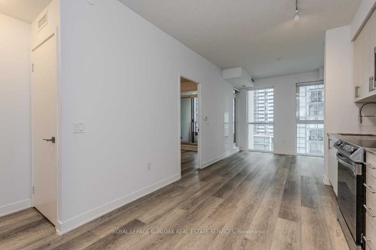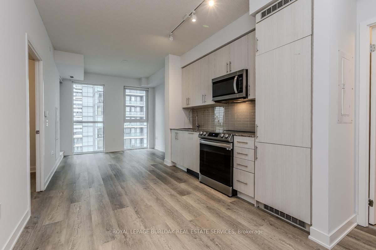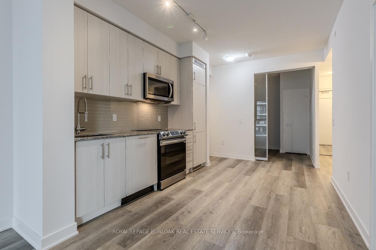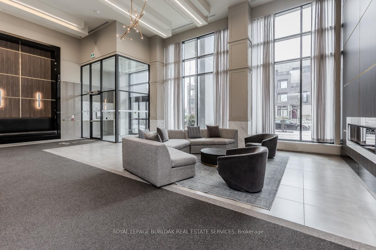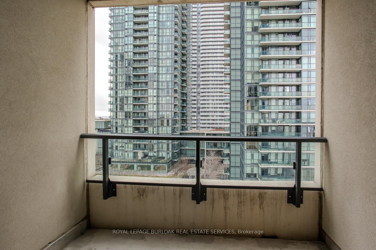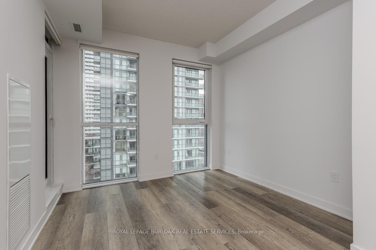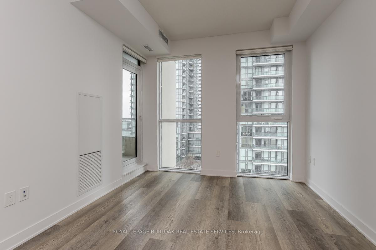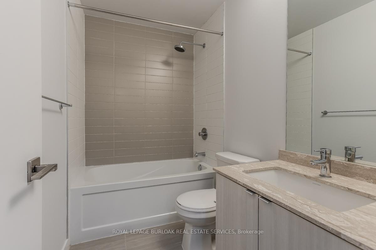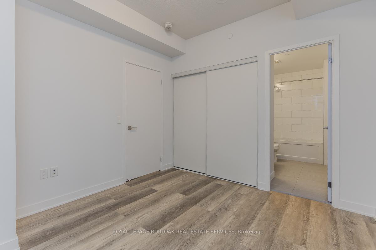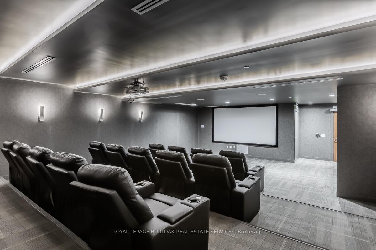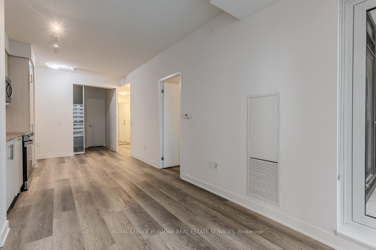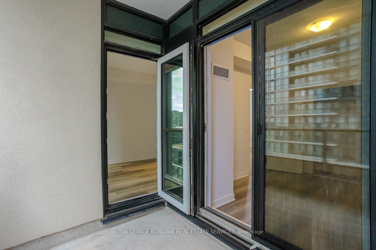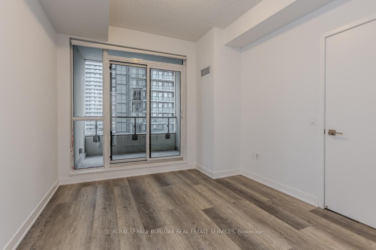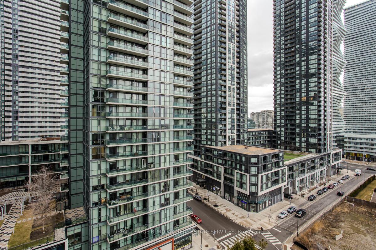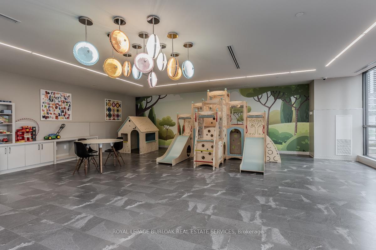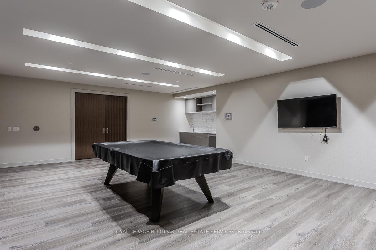$649,900
Available - For Sale
Listing ID: W12043443
4055 Parkside Village Driv , Mississauga, L5B 0K8, Peel
| Welcome to 1116-4055 Parkside Village Drive where style meets urban convenience in the heart of Mississauga's vibrant downtown core! This bright and modern 2-bedroom, 2-bath condo offers the ultimate in city living, just steps from Square One Shopping Centre, Celebration Square, Sheridan College, top-rated restaurants, and entertainment. With easy access to highways and transit, commuting is a breeze. Inside, you'll find a thoughtfully designed open-concept layout with wide-plank hardwood flooring and plenty of natural light. The sleek kitchen boasts modern cabinetry, stone countertops, stainless steel appliances, tile backsplash, and a hidden fridge feature for a seamless look. Enjoy your morning coffee or evening unwind on the private balcony with access from the living room and primary bedroom. The spacious primary suite includes a large closet and a 4pc ensuite with a modern tile shower and large vanity with stone countertop. The second bedroom features a sliding glass door, making it perfect for a guest room or stylish home office. A second 4pc bath and in-suite laundry add to the convenience of this unit. Enjoy unbeatable building amenities including a state-of-the-art fitness centre, party room, theatre, kids playroom with park, games room, outdoor terrace, library and 24-hour concierge service. Underground parking and a storage locker are also included. Ideal for first-time buyers, downsizers, or investors, don't miss this opportunity to live in one of Mississauga's most connected and sought-after communities! |
| Price | $649,900 |
| Taxes: | $2592.00 |
| Occupancy: | Vacant |
| Address: | 4055 Parkside Village Driv , Mississauga, L5B 0K8, Peel |
| Postal Code: | L5B 0K8 |
| Province/State: | Peel |
| Directions/Cross Streets: | Burnhamthorpe/Confederation |
| Level/Floor | Room | Length(ft) | Width(ft) | Descriptions | |
| Room 1 | Flat | Living Ro | 9.81 | 9.58 | |
| Room 2 | Flat | Kitchen | 9.58 | 13.81 | |
| Room 3 | Flat | Primary B | 9.74 | 10.82 | |
| Room 4 | Flat | Bedroom 2 | 9.22 | 7.58 | |
| Room 5 | Flat | Bathroom | 8.13 | 4.99 | |
| Room 6 |
| Washroom Type | No. of Pieces | Level |
| Washroom Type 1 | 4 | Flat |
| Washroom Type 2 | 0 | |
| Washroom Type 3 | 0 | |
| Washroom Type 4 | 0 | |
| Washroom Type 5 | 0 |
| Total Area: | 0.00 |
| Washrooms: | 2 |
| Heat Type: | Forced Air |
| Central Air Conditioning: | Central Air |
$
%
Years
This calculator is for demonstration purposes only. Always consult a professional
financial advisor before making personal financial decisions.
| Although the information displayed is believed to be accurate, no warranties or representations are made of any kind. |
| ROYAL LEPAGE BURLOAK REAL ESTATE SERVICES |
|
|

FARHANG RAFII
Sales Representative
Dir:
647-606-4145
Bus:
416-364-4776
Fax:
416-364-5556
| Virtual Tour | Book Showing | Email a Friend |
Jump To:
At a Glance:
| Type: | Com - Condo Apartment |
| Area: | Peel |
| Municipality: | Mississauga |
| Neighbourhood: | City Centre |
| Style: | 1 Storey/Apt |
| Tax: | $2,592 |
| Maintenance Fee: | $490.09 |
| Beds: | 2 |
| Baths: | 2 |
| Fireplace: | N |
Locatin Map:
Payment Calculator:

