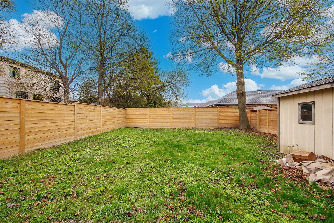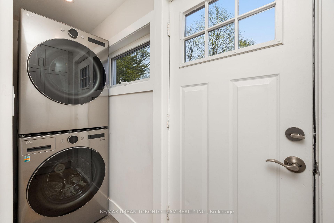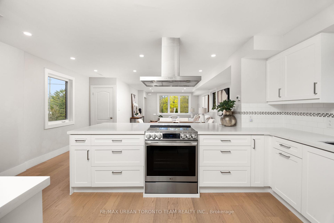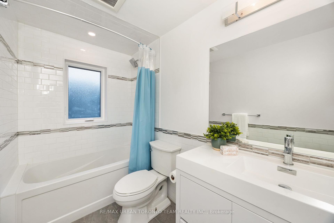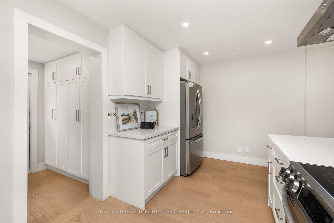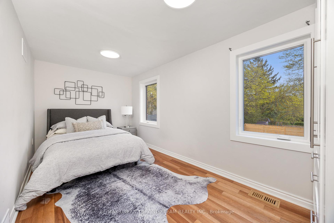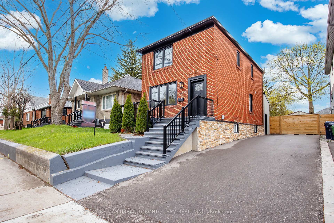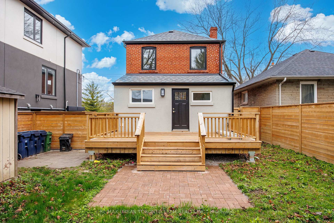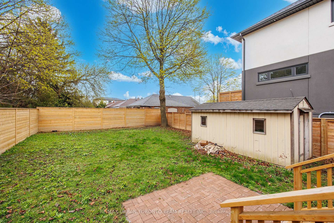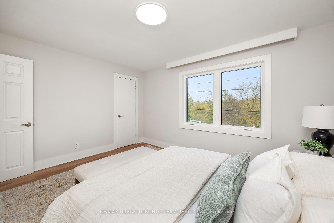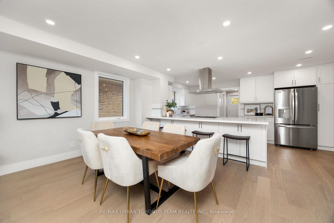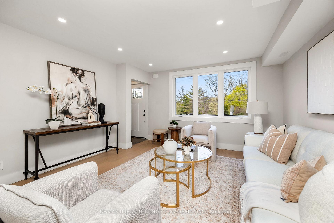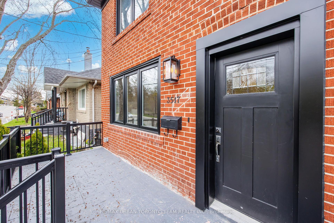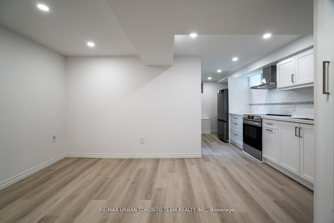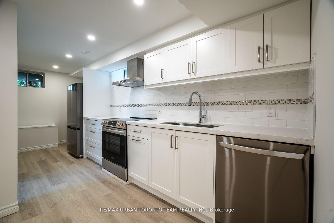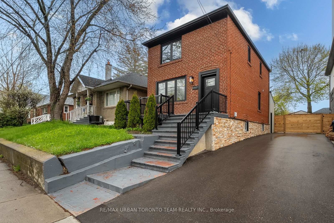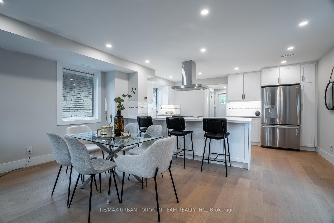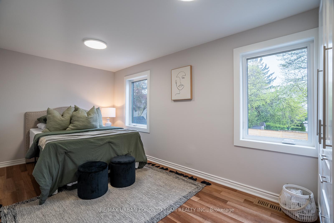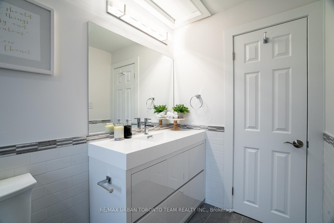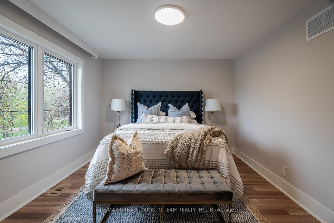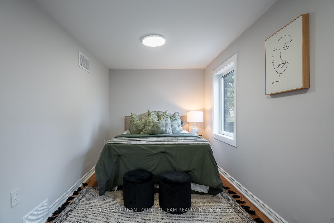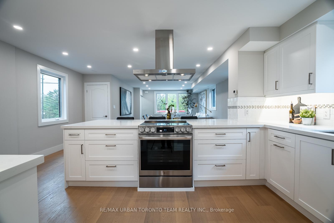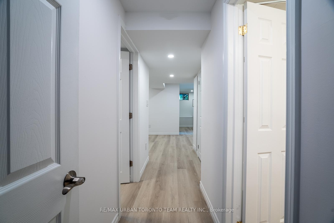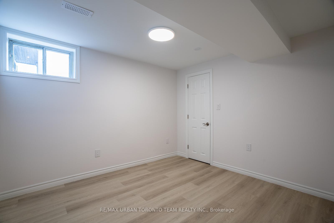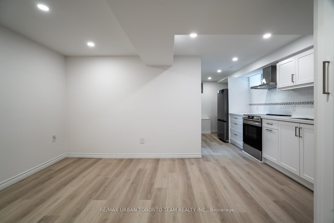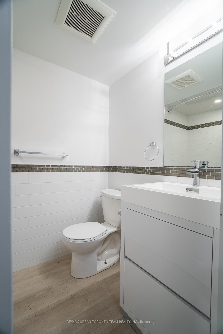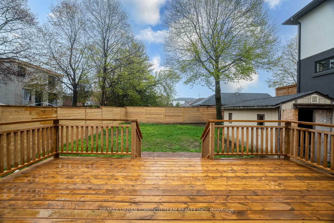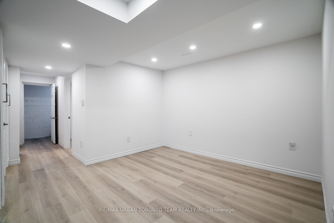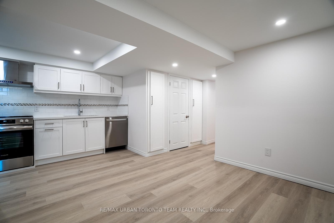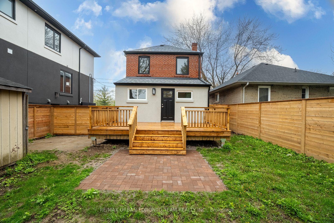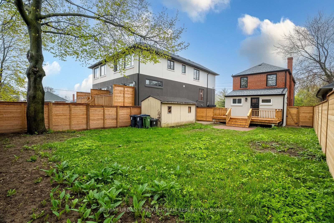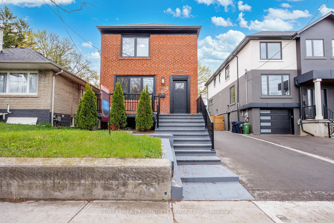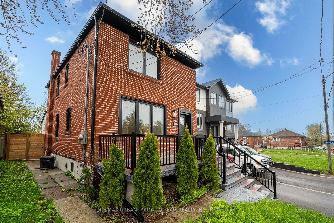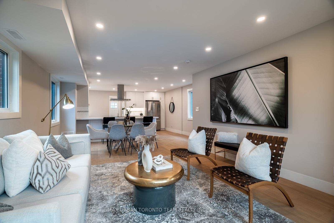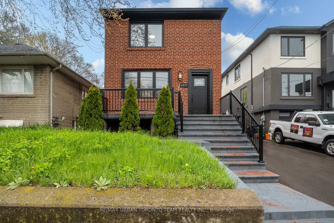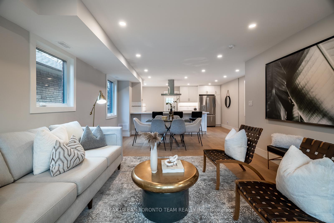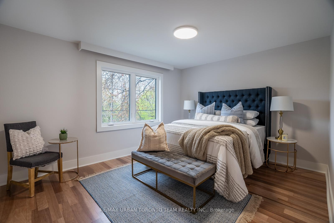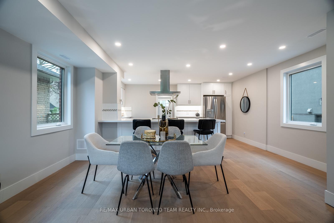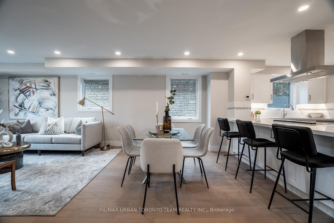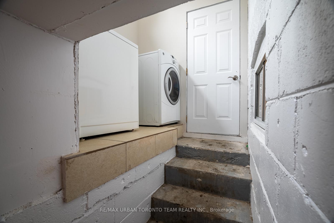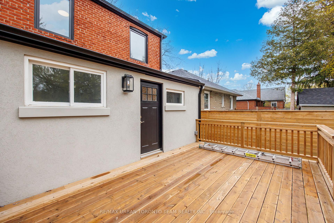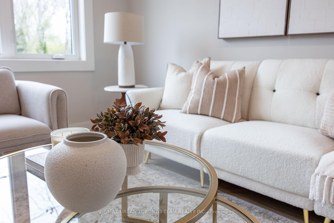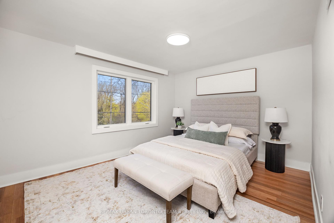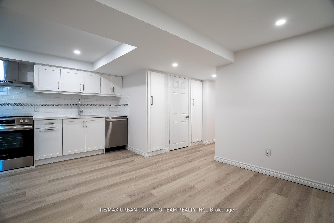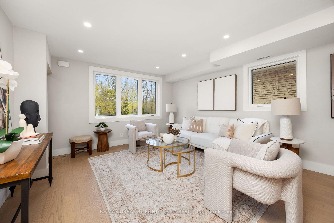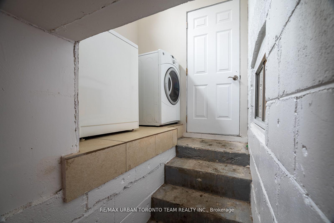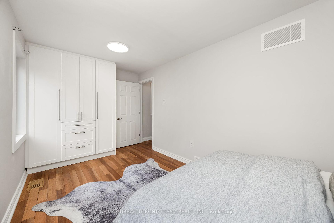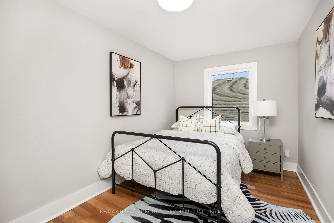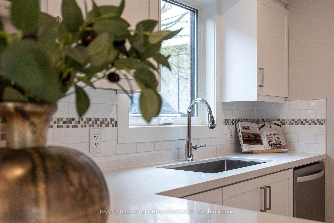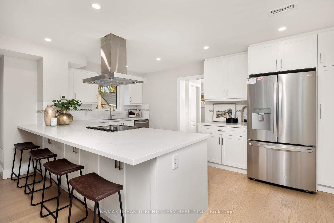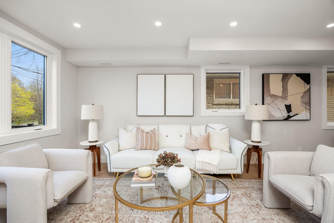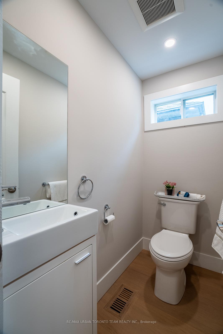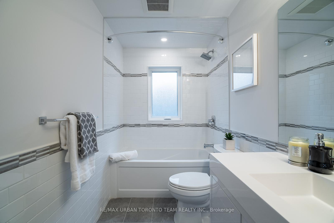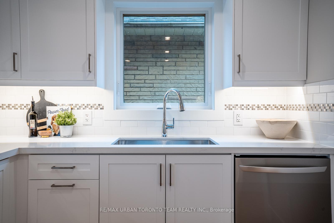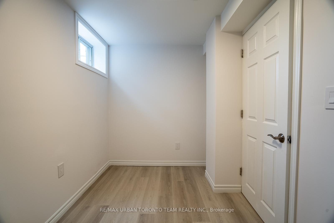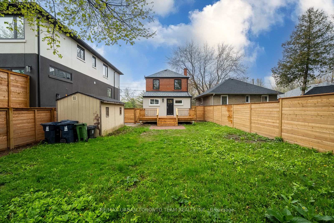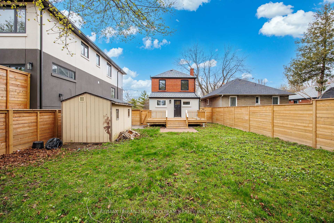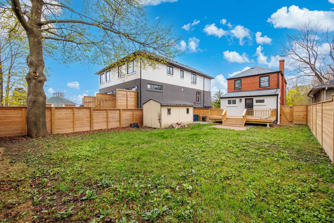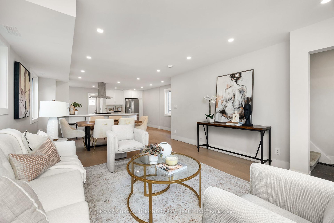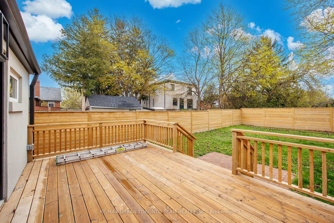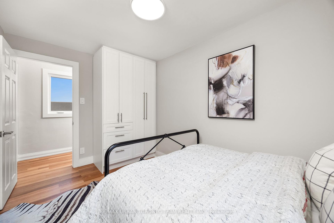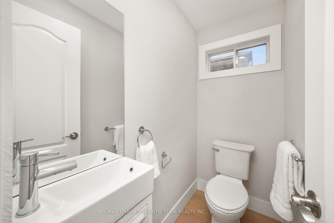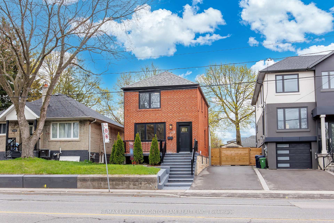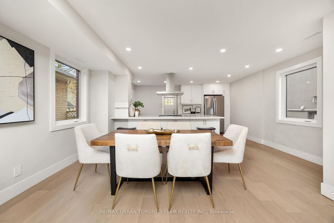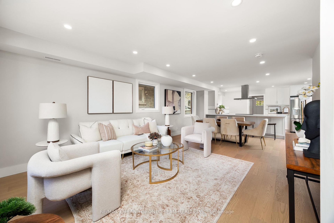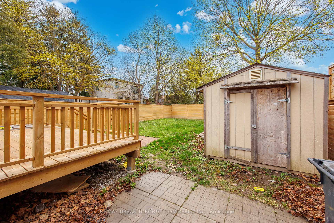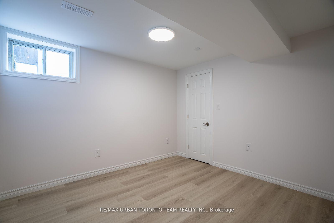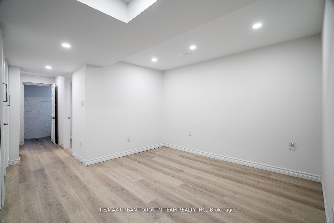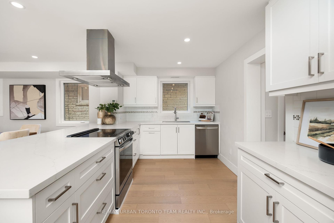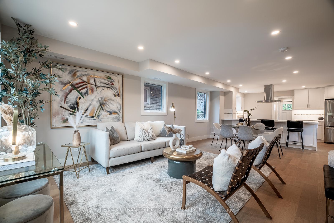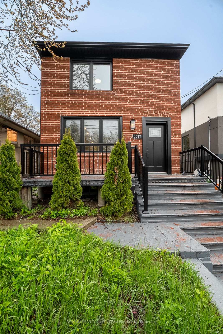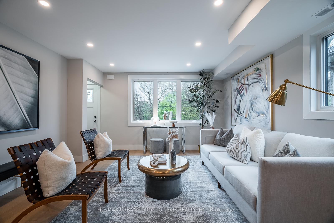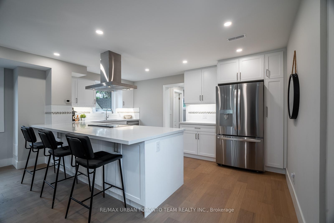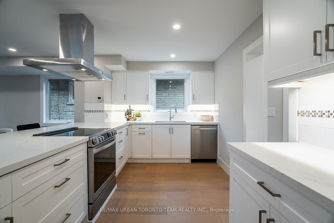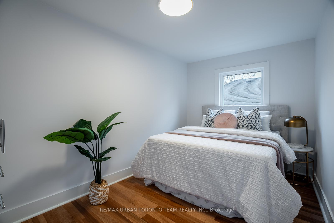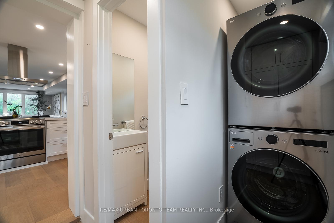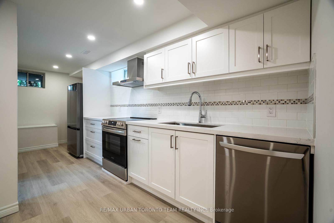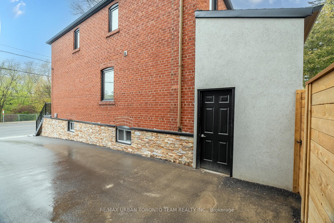$999,900
Available - For Sale
Listing ID: E12125133
3517 St Clair Aven East , Toronto, M1K 1L4, Toronto
| Welcome To 3517 St. Clair Ave East. Newly Renovated Home With Completely Separated Basement Apartment With Separate Kitchen And Separate Laundry. Main Floor Has Large Living Dining Area. Hardwood Floor And Potlights Throughout Mainfloor. Large Kitchen With Double Sink, Quartz Countertops, Ample Storage Space, Stainless Steel Appliances With Large Pantry. 2 Piece Powder On Mainfloor With Separate Laundry. Master Bedroom Has Hardwood Floors, Closet, South View. Second Floor, Hardwood Throughout, 3 Spacious Bedrooms, Linen Closet, Bright Functional Layout, Windows In Every Direction. The Basement Has A Seperate Entrance, Own Laundry, Brand New 4 Pce Bath, Laminate Flooring Throughout, Potlights Throughout, 5 Above Grade Windows, Pantry Area, 2 Spacious Beds, Upgraded Kitchen W/ Stain Steel Appliances, Quarts Counter, Custom Backsplash. Exterior Has Large Backyard, New Deck, New Fence, Garden Shed. 4 Car Parking, Large Front Porch And Large Back Deck. |
| Price | $999,900 |
| Taxes: | $3900.00 |
| Occupancy: | Tenant |
| Address: | 3517 St Clair Aven East , Toronto, M1K 1L4, Toronto |
| Directions/Cross Streets: | St Clair/Birchmount |
| Rooms: | 6 |
| Rooms +: | 2 |
| Bedrooms: | 3 |
| Bedrooms +: | 2 |
| Family Room: | T |
| Basement: | Apartment |
| Level/Floor | Room | Length(ft) | Width(ft) | Descriptions | |
| Room 1 | Main | Living Ro | 21.98 | 13.45 | Combined w/Dining, Hardwood Floor, South View |
| Room 2 | Main | Kitchen | Stainless Steel Appl, Hardwood Floor, Double Sink | ||
| Room 3 | Second | Bedroom | 13.45 | 10.5 | Hardwood Floor, B/I Closet, South View |
| Room 4 | Second | Bedroom 2 | 13.12 | 7.87 | Hardwood Floor, B/I Closet, East View |
| Room 5 | Second | Bedroom 3 | 16.4 | 7.87 | B/I Closet, Hardwood Floor, North View |
| Room 6 | Basement | Bedroom | 10.5 | 9.45 | Closet, Above Grade Window, Laminate |
| Room 7 | Basement | Living Ro | 10.07 | 9.84 | Laminate, Pot Lights, Combined w/Dining |
| Room 8 | Basement | Kitchen | Custom Backsplash, Stainless Steel Appl, Double Sink | ||
| Room 9 | Basement | Bedroom 4 | 10.17 | 6.72 | Laminate, Above Grade Window |
| Washroom Type | No. of Pieces | Level |
| Washroom Type 1 | 2 | Main |
| Washroom Type 2 | 4 | Second |
| Washroom Type 3 | 4 | Basement |
| Washroom Type 4 | 0 | |
| Washroom Type 5 | 0 |
| Total Area: | 0.00 |
| Property Type: | Detached |
| Style: | 2-Storey |
| Exterior: | Brick |
| Garage Type: | None |
| (Parking/)Drive: | Private |
| Drive Parking Spaces: | 4 |
| Park #1 | |
| Parking Type: | Private |
| Park #2 | |
| Parking Type: | Private |
| Pool: | None |
| Approximatly Square Footage: | 1500-2000 |
| Property Features: | Park, Place Of Worship |
| CAC Included: | N |
| Water Included: | N |
| Cabel TV Included: | N |
| Common Elements Included: | N |
| Heat Included: | N |
| Parking Included: | N |
| Condo Tax Included: | N |
| Building Insurance Included: | N |
| Fireplace/Stove: | N |
| Heat Type: | Forced Air |
| Central Air Conditioning: | Central Air |
| Central Vac: | N |
| Laundry Level: | Syste |
| Ensuite Laundry: | F |
| Sewers: | Sewer |
$
%
Years
This calculator is for demonstration purposes only. Always consult a professional
financial advisor before making personal financial decisions.
| Although the information displayed is believed to be accurate, no warranties or representations are made of any kind. |
| RE/MAX URBAN TORONTO TEAM REALTY INC. |
|
|

FARHANG RAFII
Sales Representative
Dir:
647-606-4145
Bus:
416-364-4776
Fax:
416-364-5556
| Virtual Tour | Book Showing | Email a Friend |
Jump To:
At a Glance:
| Type: | Freehold - Detached |
| Area: | Toronto |
| Municipality: | Toronto E04 |
| Neighbourhood: | Clairlea-Birchmount |
| Style: | 2-Storey |
| Tax: | $3,900 |
| Beds: | 3+2 |
| Baths: | 3 |
| Fireplace: | N |
| Pool: | None |
Locatin Map:
Payment Calculator:

