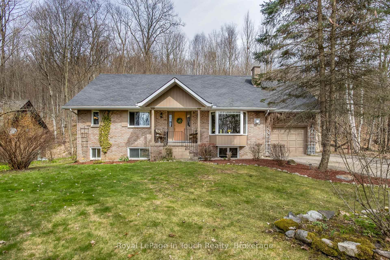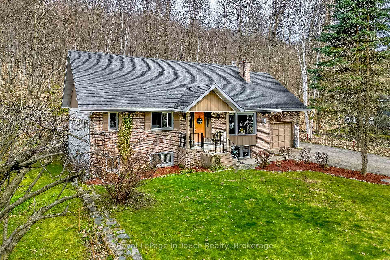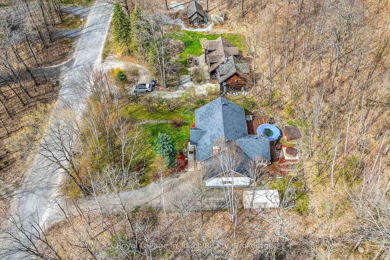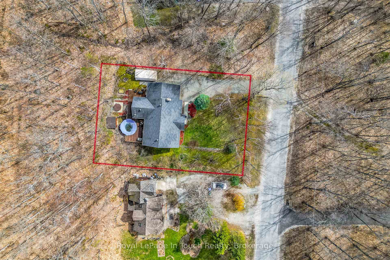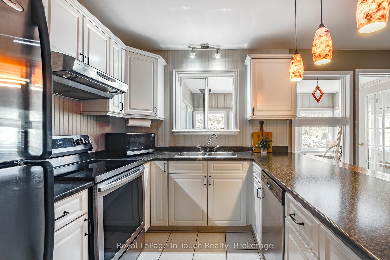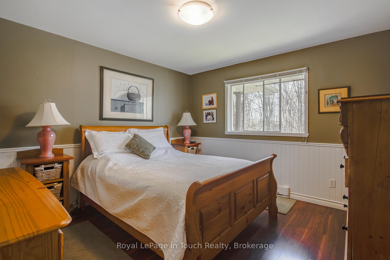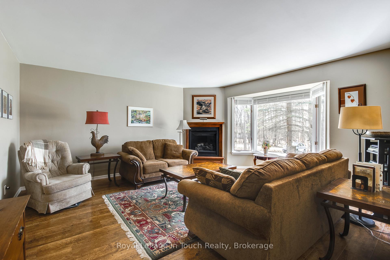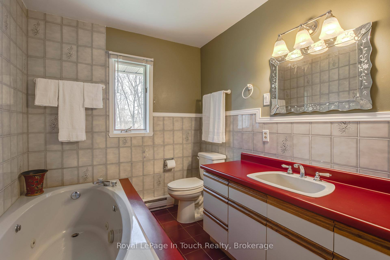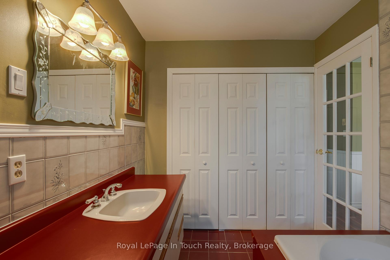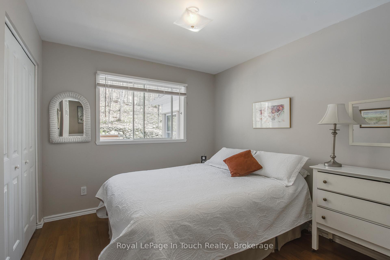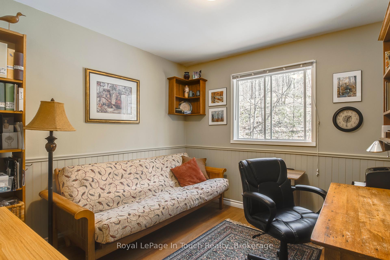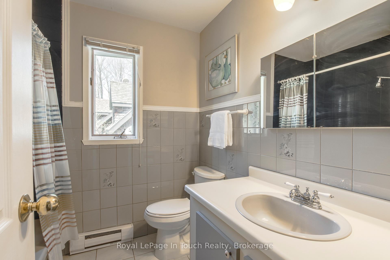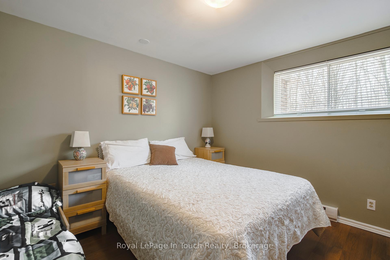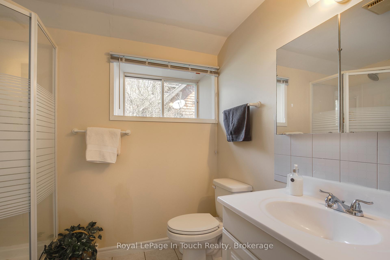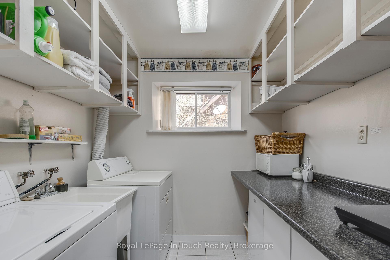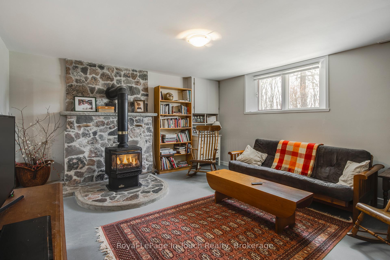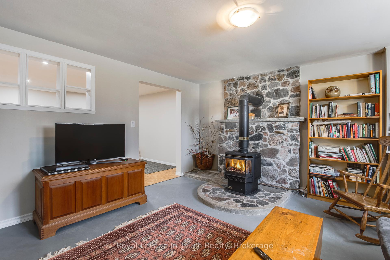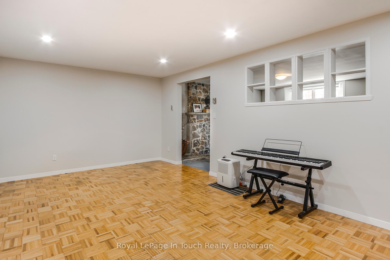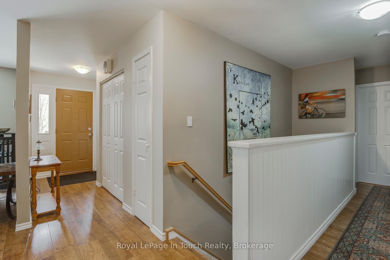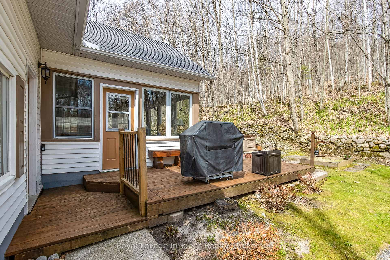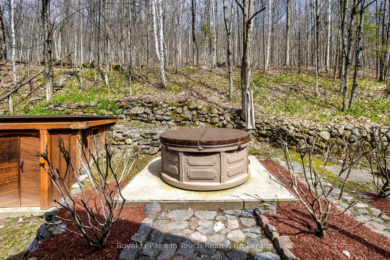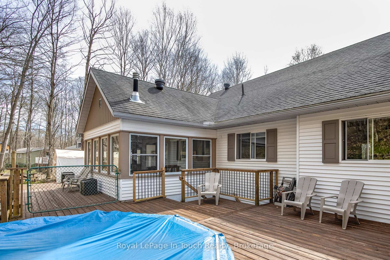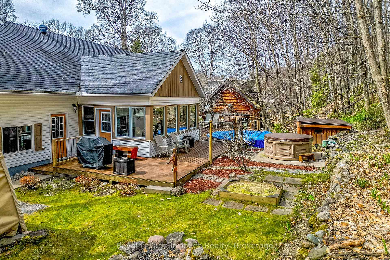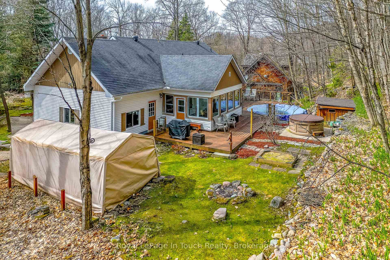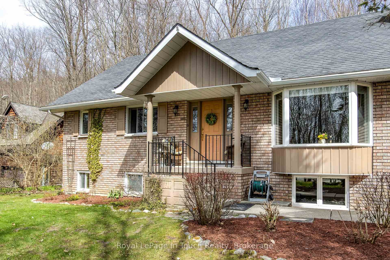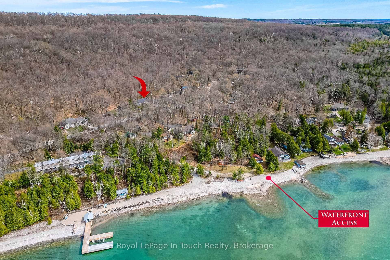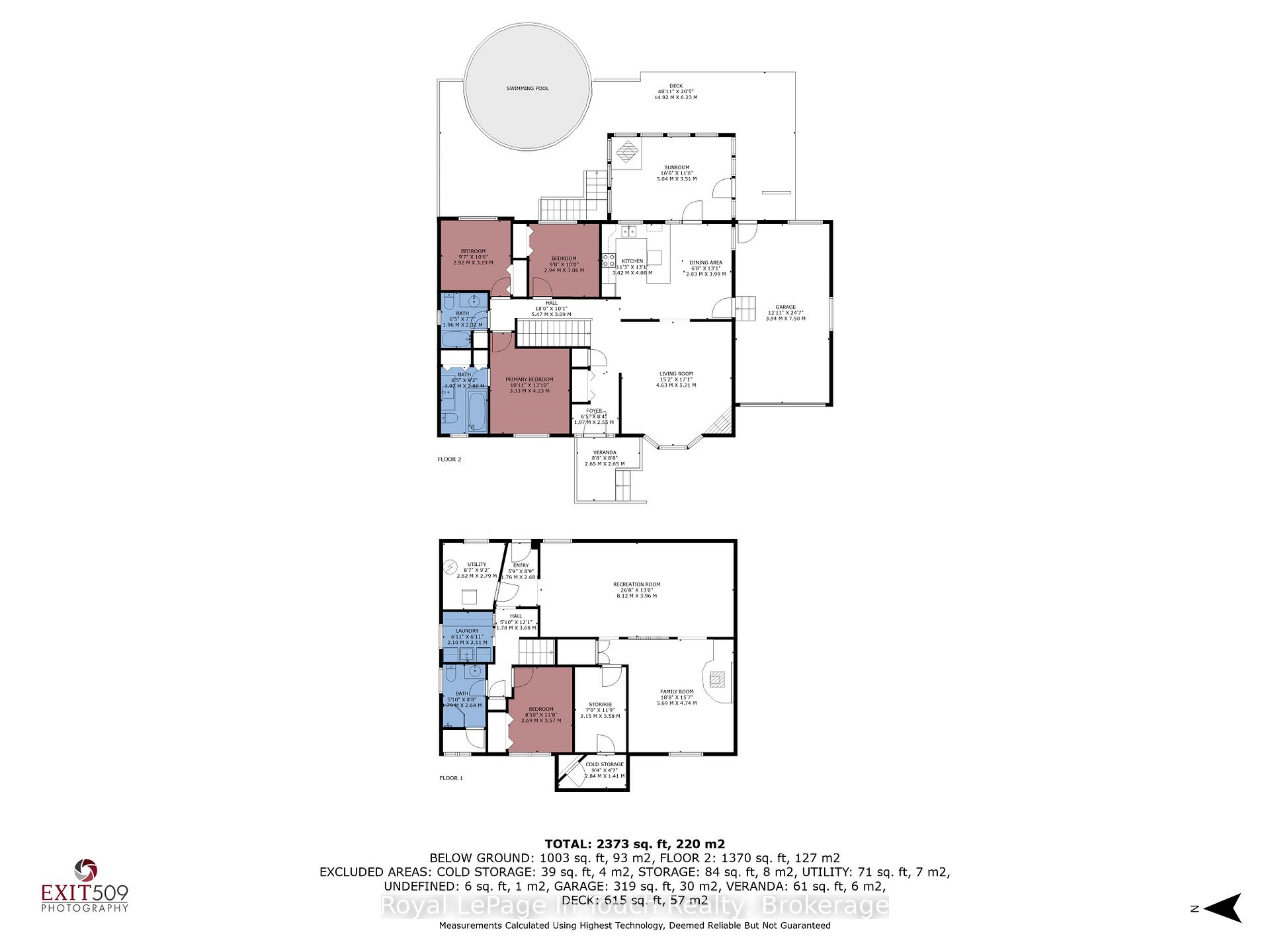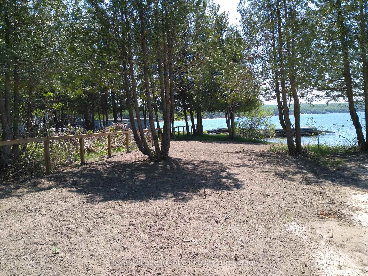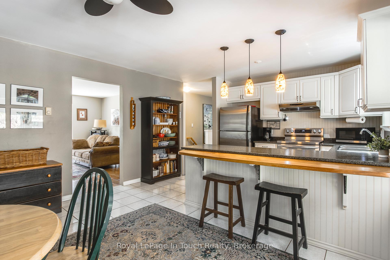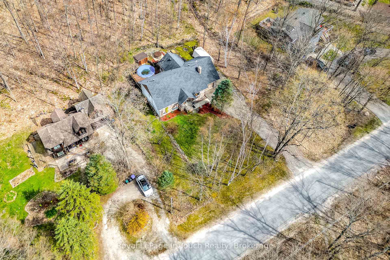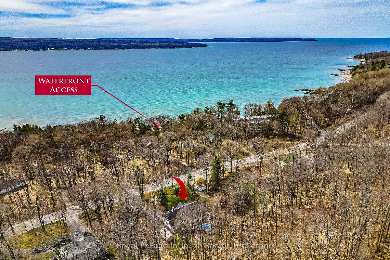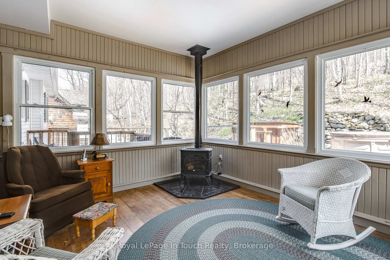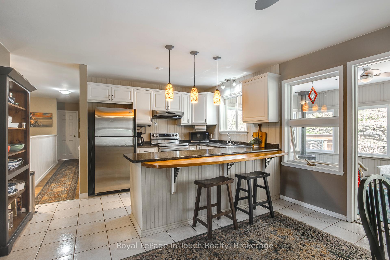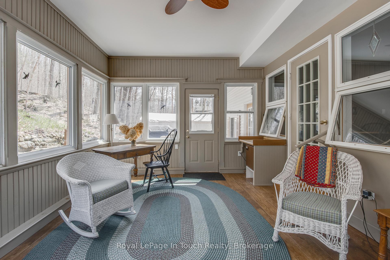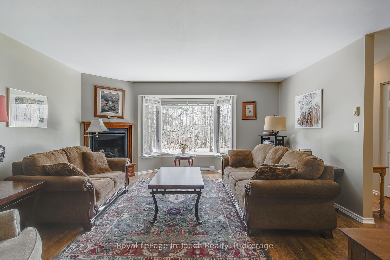$779,900
Available - For Sale
Listing ID: S12125266
119 Silver Birch Driv , Tiny, L9M 0M6, Simcoe
| Welcome to this inviting home in the sought-after Thunder Beach neighbourhood, just a short walk from some of Tiny Townships most beloved beaches. Set on a beautifully landscaped lot, the property features perennial gardens, a spacious deck for outdoor entertaining, and an above-ground poolperfect for enjoying summer days with family and friends. Inside, the main floor offers 3 bedrooms and 2 bathrooms, including a 3-piece ensuite in the primary bedroom, as well as a bright sunroom at the back of the home, complete with a gas fireplace for year-round enjoyment. Updated windows (approx. 2010) enhance comfort and efficiency throughout. The finished lower level adds valuable living space with a rec room featuring a cozy fireplace, an additional bedroom, and a 3-piece bathroomideal for guests, extended family, or in-law potential. Just a short drive to Midland and Penetanguishene, essential amenities and entertainment options are always within reach. Enjoy nearby boating, beaches, golf, and the natural beauty of Awenda Provincial Park. Immerse yourself in the areas rich cultural scene, featuring live theatre and historical attractions. Located only 90 minutes from the GTA, this well-cared-for property is perfect as a year-round residence or weekend escape that offers the perfect balance of comfort, recreation, and community in a desirable beachside setting. |
| Price | $779,900 |
| Taxes: | $2651.00 |
| Occupancy: | Owner |
| Address: | 119 Silver Birch Driv , Tiny, L9M 0M6, Simcoe |
| Acreage: | < .50 |
| Directions/Cross Streets: | Chem. du Loup Rd/Silver Birch Dr |
| Rooms: | 9 |
| Rooms +: | 5 |
| Bedrooms: | 3 |
| Bedrooms +: | 1 |
| Family Room: | F |
| Basement: | Finished, Walk-Up |
| Level/Floor | Room | Length(ft) | Width(ft) | Descriptions | |
| Room 1 | Main | Kitchen | 13.12 | 11.22 | |
| Room 2 | Main | Dining Ro | 13.09 | 6.66 | |
| Room 3 | Main | Living Ro | 17.09 | 15.19 | |
| Room 4 | Main | Sunroom | 16.53 | 11.51 | |
| Room 5 | Main | Primary B | 13.87 | 10.92 | |
| Room 6 | Main | Bedroom | 10.46 | 12.86 | |
| Room 7 | Main | Bedroom | 10.04 | 9.64 | |
| Room 8 | Main | Bathroom | 9.18 | 6.46 | 3 Pc Ensuite |
| Room 9 | Main | Bathroom | 7.61 | 6.43 | 4 Pc Bath |
| Room 10 | Basement | Recreatio | 26.63 | 12.99 | |
| Room 11 | Basement | Family Ro | 18.66 | 15.55 | |
| Room 12 | Basement | Bedroom | 11.71 | 8.82 | |
| Room 13 | Basement | Laundry | 6.92 | 6.89 | |
| Room 14 | Basement | Bathroom | 8.66 | 5.87 |
| Washroom Type | No. of Pieces | Level |
| Washroom Type 1 | 3 | Main |
| Washroom Type 2 | 4 | Main |
| Washroom Type 3 | 3 | Lower |
| Washroom Type 4 | 0 | |
| Washroom Type 5 | 0 |
| Total Area: | 0.00 |
| Approximatly Age: | 31-50 |
| Property Type: | Detached |
| Style: | Bungalow |
| Exterior: | Vinyl Siding, Brick |
| Garage Type: | Attached |
| (Parking/)Drive: | Available |
| Drive Parking Spaces: | 4 |
| Park #1 | |
| Parking Type: | Available |
| Park #2 | |
| Parking Type: | Available |
| Pool: | Above Gr |
| Approximatly Age: | 31-50 |
| Approximatly Square Footage: | 1100-1500 |
| Property Features: | Beach |
| CAC Included: | N |
| Water Included: | N |
| Cabel TV Included: | N |
| Common Elements Included: | N |
| Heat Included: | N |
| Parking Included: | N |
| Condo Tax Included: | N |
| Building Insurance Included: | N |
| Fireplace/Stove: | Y |
| Heat Type: | Radiant |
| Central Air Conditioning: | None |
| Central Vac: | N |
| Laundry Level: | Syste |
| Ensuite Laundry: | F |
| Sewers: | Septic |
| Water: | Drilled W |
| Water Supply Types: | Drilled Well |
$
%
Years
This calculator is for demonstration purposes only. Always consult a professional
financial advisor before making personal financial decisions.
| Although the information displayed is believed to be accurate, no warranties or representations are made of any kind. |
| Royal LePage In Touch Realty |
|
|

FARHANG RAFII
Sales Representative
Dir:
647-606-4145
Bus:
416-364-4776
Fax:
416-364-5556
| Virtual Tour | Book Showing | Email a Friend |
Jump To:
At a Glance:
| Type: | Freehold - Detached |
| Area: | Simcoe |
| Municipality: | Tiny |
| Neighbourhood: | Rural Tiny |
| Style: | Bungalow |
| Approximate Age: | 31-50 |
| Tax: | $2,651 |
| Beds: | 3+1 |
| Baths: | 3 |
| Fireplace: | Y |
| Pool: | Above Gr |
Locatin Map:
Payment Calculator:

