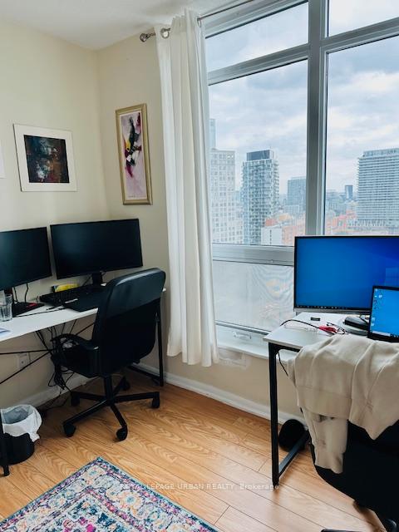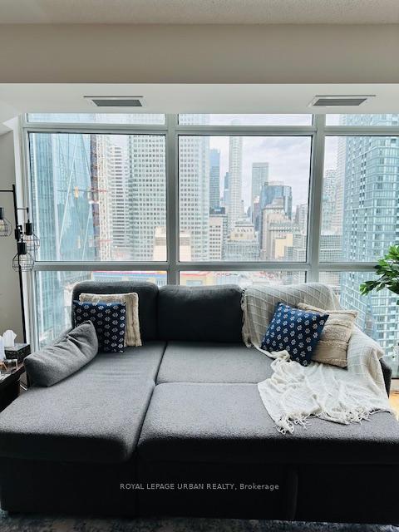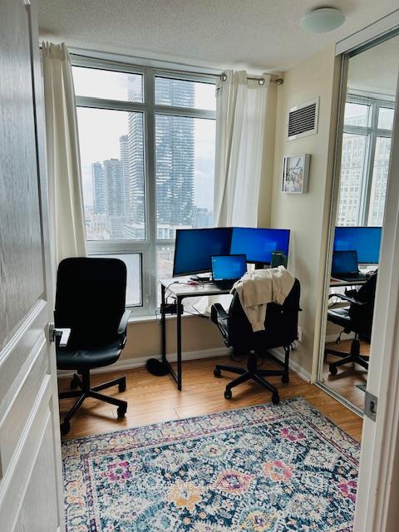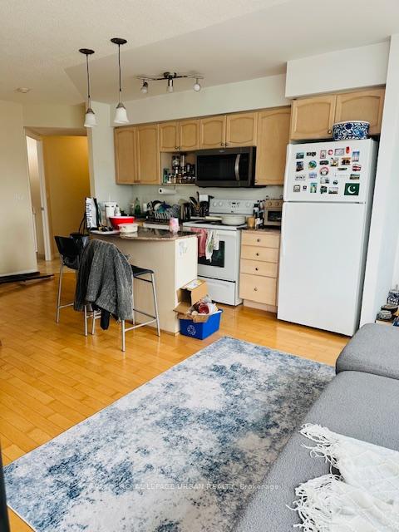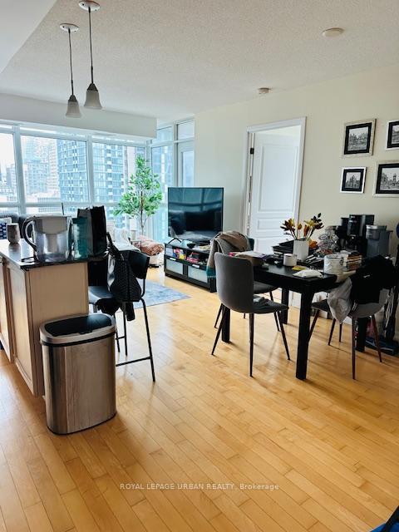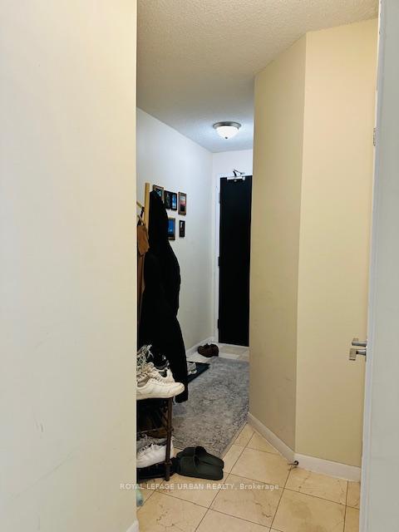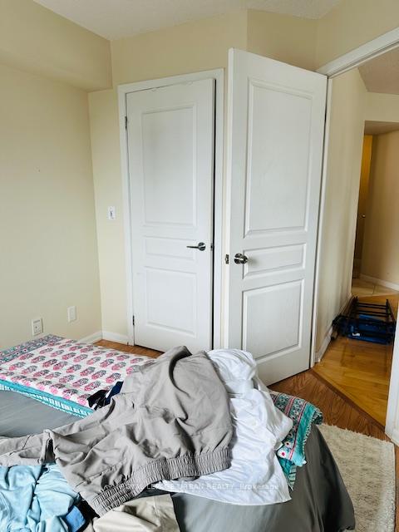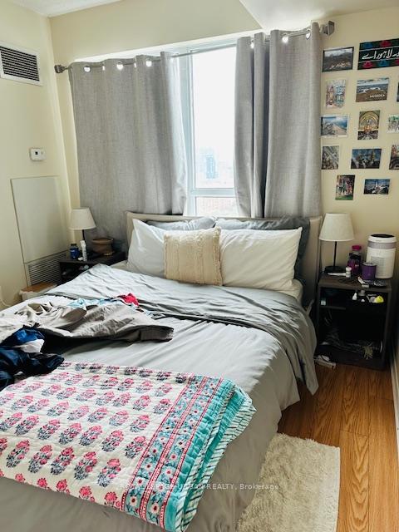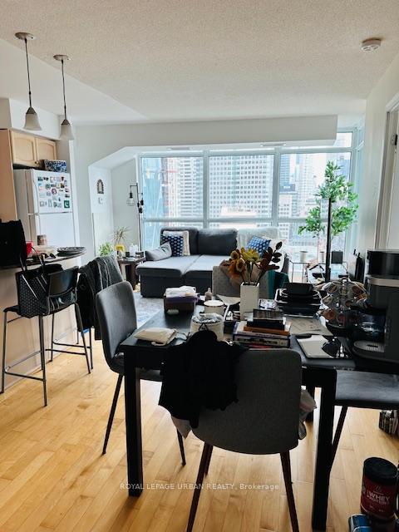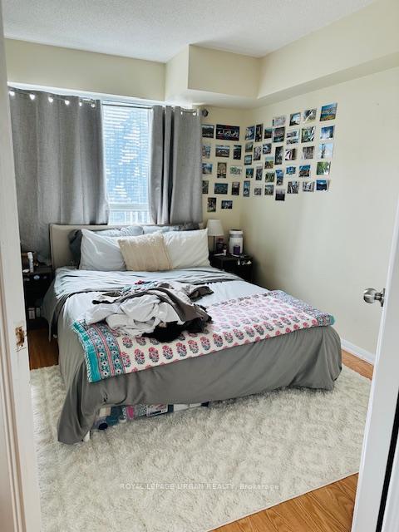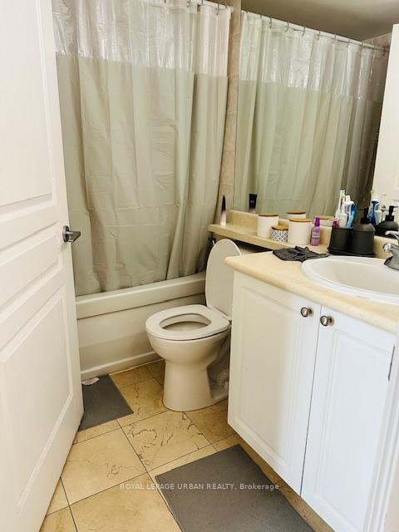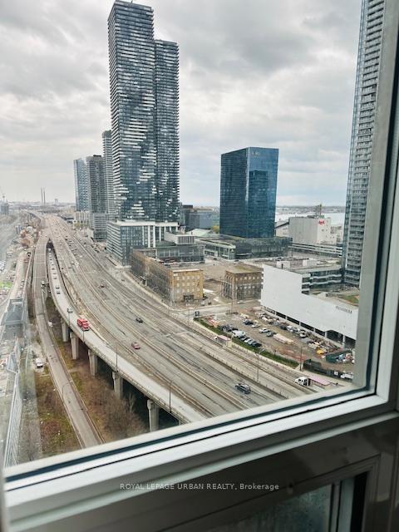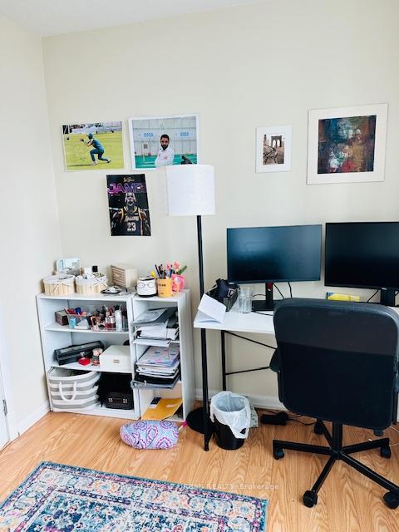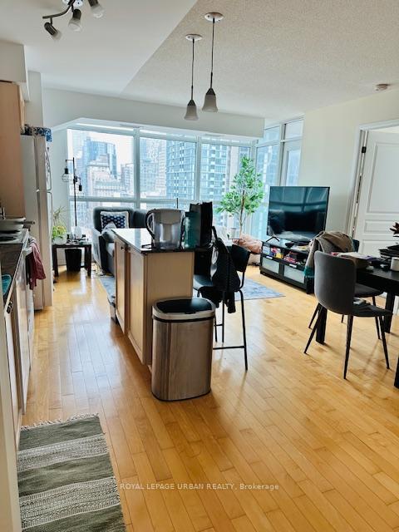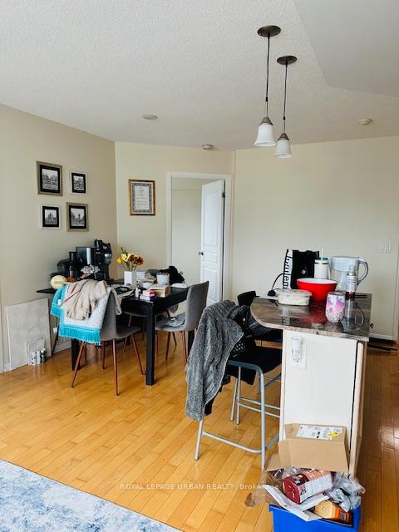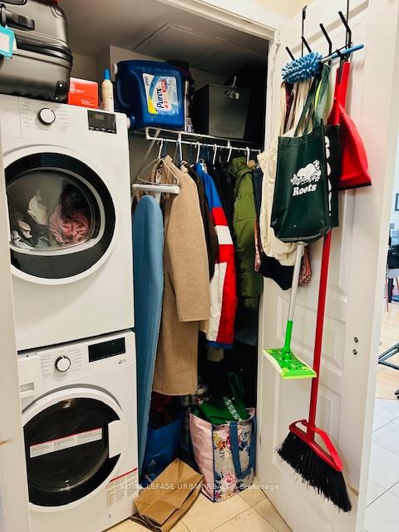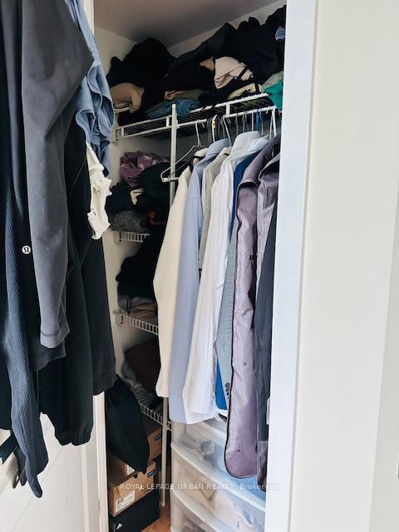$2,900
Available - For Rent
Listing ID: C12125338
18 Yonge Stre , Toronto, M5E 1Z8, Toronto
| The Core of downtown! Clear City Views from the 22nd Floor! This Corner unit is 691 sq. ft. w/ 2 Bedroom and has Clear North Views of the City and Clear East Morning Sunlight. Functional Open Concept floor plan w/ Full Size Kitchen & Appliances, lots of Storage w/ Kitchen Island. Floor to Ceiling Windows & Parking Included. Amazing Building Amenities including Indoor pool, Rooftop Terrace w/ BBQ and mini putt, Business center, 24 hr Concierge, Fitness Centre, Hot Tub and Sauna. Steps to Scotiabank Arena, Go Station, Union Station, PATH, Queens Quay & Financial District. Walk Score 98. Transit Score 100. |
| Price | $2,900 |
| Taxes: | $0.00 |
| Occupancy: | Tenant |
| Address: | 18 Yonge Stre , Toronto, M5E 1Z8, Toronto |
| Postal Code: | M5E 1Z8 |
| Province/State: | Toronto |
| Directions/Cross Streets: | Yonge / Lakeshore Blvd. |
| Level/Floor | Room | Length(ft) | Width(ft) | Descriptions | |
| Room 1 | Main | Foyer | 12.4 | 3.58 | Closet, Ceramic Floor, Separate Room |
| Room 2 | Main | Dining Ro | 21.91 | 15.81 | Combined w/Kitchen, Laminate |
| Room 3 | Main | Kitchen | 21.91 | 15.81 | Combined w/Dining, Double Sink, Ceramic Floor |
| Room 4 | Main | Living Ro | 21.91 | 15.81 | Combined w/Dining, Window Floor to Ceil, Balcony |
| Room 5 | Main | Primary B | 10.4 | 8.82 | Window, East View, Large Closet |
| Washroom Type | No. of Pieces | Level |
| Washroom Type 1 | 4 | |
| Washroom Type 2 | 0 | |
| Washroom Type 3 | 0 | |
| Washroom Type 4 | 0 | |
| Washroom Type 5 | 0 |
| Total Area: | 0.00 |
| Approximatly Age: | 16-30 |
| Sprinklers: | Conc |
| Washrooms: | 1 |
| Heat Type: | Forced Air |
| Central Air Conditioning: | Central Air |
| Although the information displayed is believed to be accurate, no warranties or representations are made of any kind. |
| ROYAL LEPAGE URBAN REALTY |
|
|

FARHANG RAFII
Sales Representative
Dir:
647-606-4145
Bus:
416-364-4776
Fax:
416-364-5556
| Book Showing | Email a Friend |
Jump To:
At a Glance:
| Type: | Com - Condo Apartment |
| Area: | Toronto |
| Municipality: | Toronto C01 |
| Neighbourhood: | Waterfront Communities C1 |
| Style: | Apartment |
| Approximate Age: | 16-30 |
| Beds: | 2 |
| Baths: | 1 |
| Fireplace: | N |
Locatin Map:

