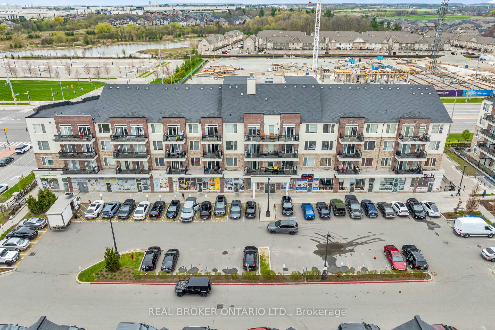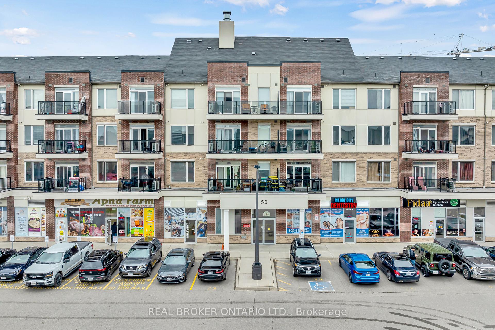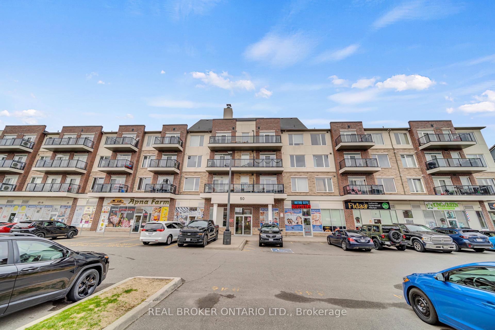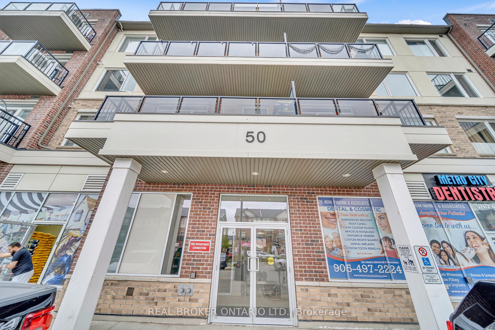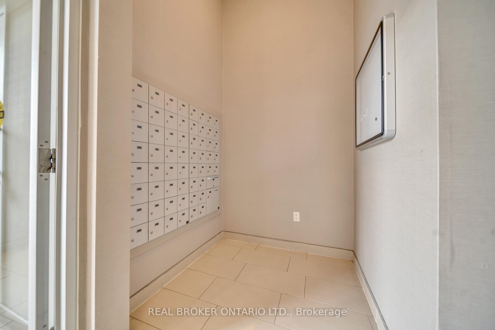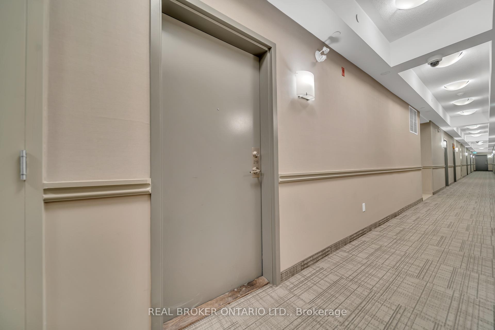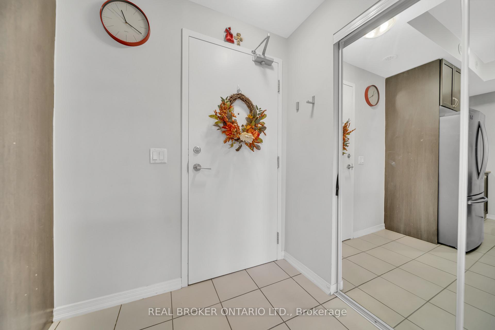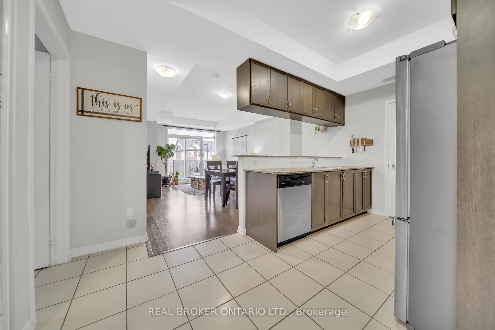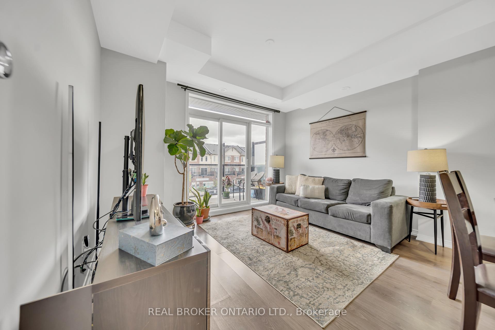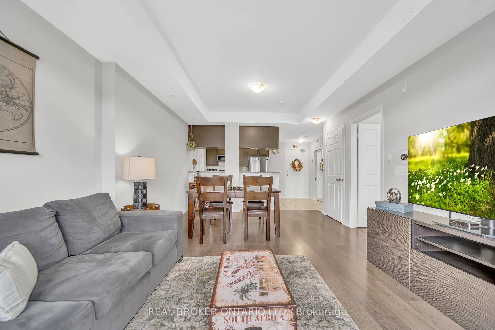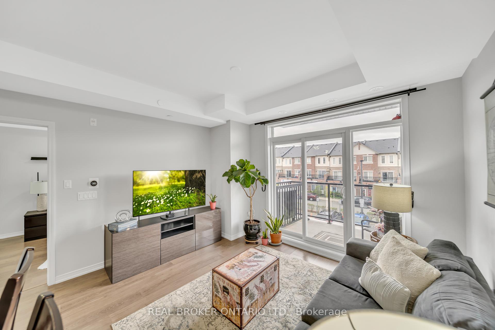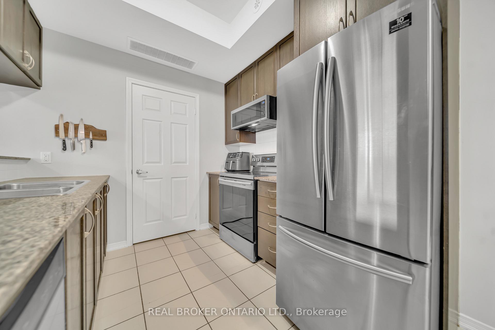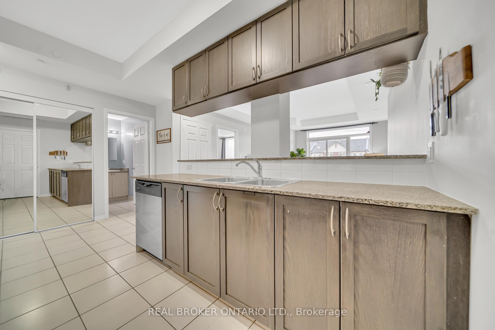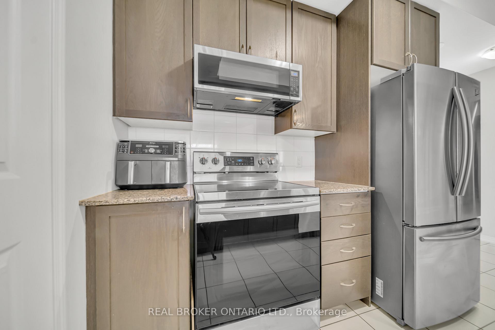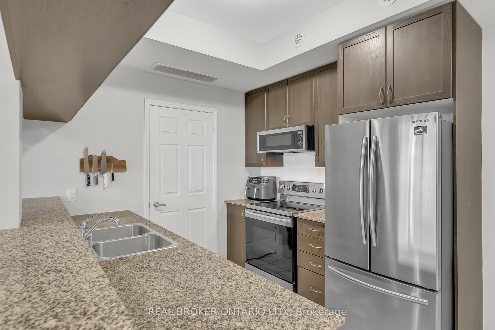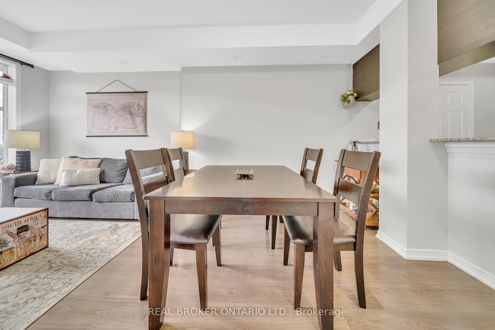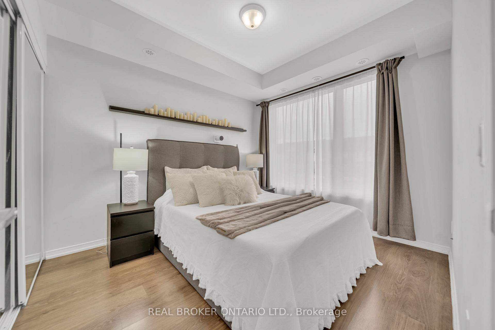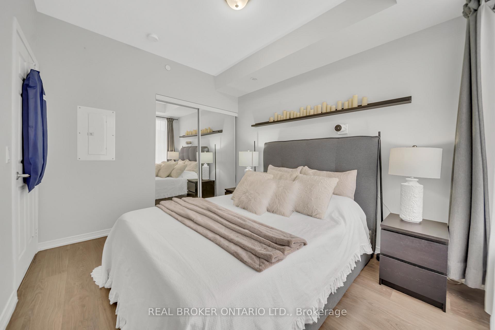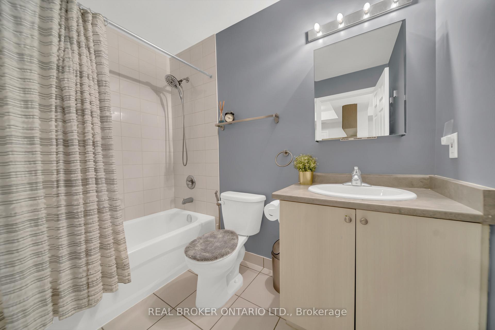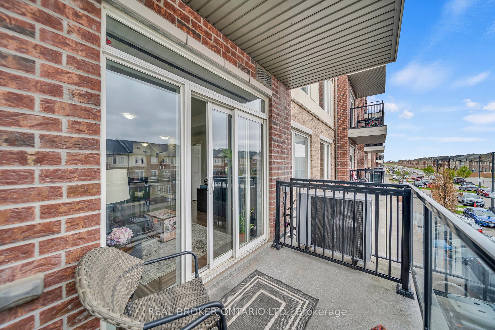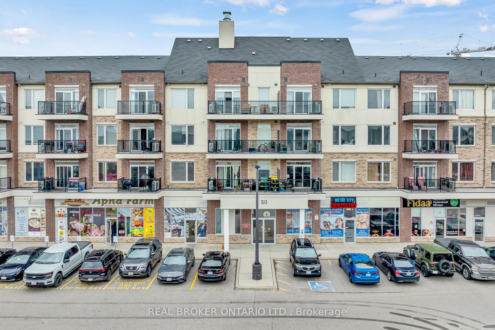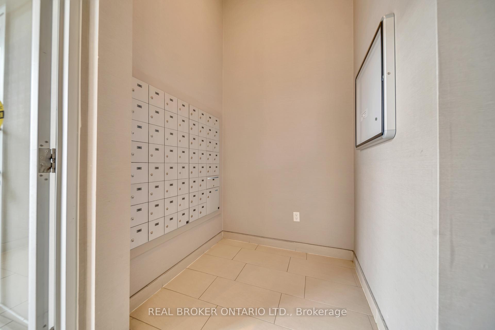$425,000
Available - For Sale
Listing ID: W12125378
50 Sky Harbour Driv , Brampton, L7A 0A1, Peel
| Welcome to 50 Sky Harbour Drive - A Beautiful 1-Bedroom Condo that offers Stylish Living In Most Prime Bram West Community. This Bright, Open-concept Home features Modern Finishes Throughout, A Spacious Primary bedroom with ample closet space, and a contemporary kitchen equipped with stainless steel appliances, a breakfast bar, and access to a private balcony perfect for relaxing or entertaining. Set in a quiet, low-rise building with underground parking, this unit delivers comfort and convenience in equal measure. Located just steps from public transit and minutes from the Mount Pleasant GO Station, Highway 401, 407, and Financial Drive, commuting is effortless. Enjoy close proximity to Lionhead Golf Course, Toronto Premium Outlets, schools, parks, and everyday essentials. Sitting right at the Mississauga border, this prime location combines urban accessibility with suburban charm. |
| Price | $425,000 |
| Taxes: | $3065.97 |
| Occupancy: | Owner |
| Address: | 50 Sky Harbour Driv , Brampton, L7A 0A1, Peel |
| Postal Code: | L7A 0A1 |
| Province/State: | Peel |
| Directions/Cross Streets: | Mississauga Rd & Steeles |
| Level/Floor | Room | Length(ft) | Width(ft) | Descriptions | |
| Room 1 | Main | Foyer | 7.87 | 5.97 | Ceramic Floor, Open Concept |
| Room 2 | Main | Kitchen | 8.69 | 7.87 | Stainless Steel Appl, Granite Counters, Breakfast Bar |
| Room 3 | Main | Living Ro | 18.04 | 11.97 | Combined w/Dining, Laminate, W/O To Balcony |
| Room 4 | Main | Dining Ro | 18.04 | 11.97 | Combined w/Living, Laminate, Open Concept |
| Room 5 | Main | Primary B | 10.99 | 9.09 | Laminate, 4 Pc Bath, Large Window |
| Washroom Type | No. of Pieces | Level |
| Washroom Type 1 | 4 | Flat |
| Washroom Type 2 | 0 | |
| Washroom Type 3 | 0 | |
| Washroom Type 4 | 0 | |
| Washroom Type 5 | 0 |
| Total Area: | 0.00 |
| Washrooms: | 1 |
| Heat Type: | Forced Air |
| Central Air Conditioning: | Central Air |
$
%
Years
This calculator is for demonstration purposes only. Always consult a professional
financial advisor before making personal financial decisions.
| Although the information displayed is believed to be accurate, no warranties or representations are made of any kind. |
| REAL BROKER ONTARIO LTD. |
|
|

FARHANG RAFII
Sales Representative
Dir:
647-606-4145
Bus:
416-364-4776
Fax:
416-364-5556
| Book Showing | Email a Friend |
Jump To:
At a Glance:
| Type: | Com - Condo Apartment |
| Area: | Peel |
| Municipality: | Brampton |
| Neighbourhood: | Bram West |
| Style: | Apartment |
| Tax: | $3,065.97 |
| Maintenance Fee: | $424 |
| Beds: | 1 |
| Baths: | 1 |
| Fireplace: | N |
Locatin Map:
Payment Calculator:

