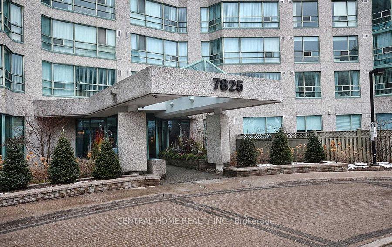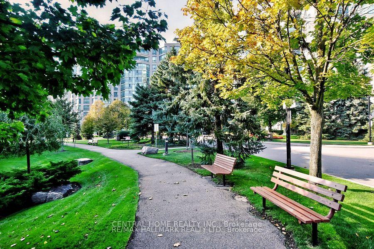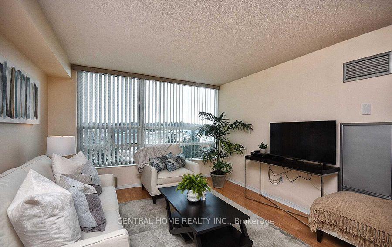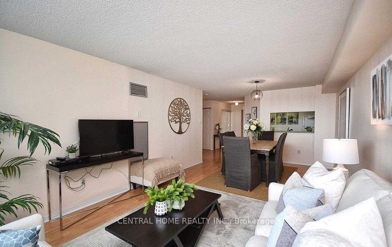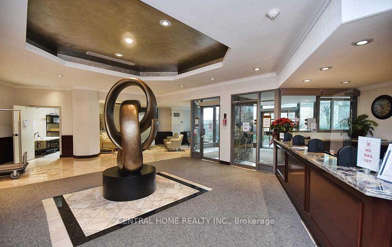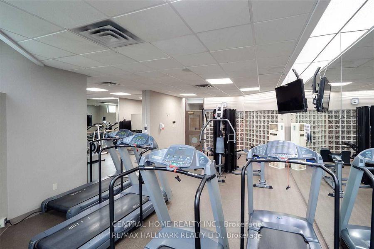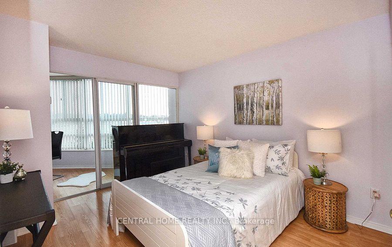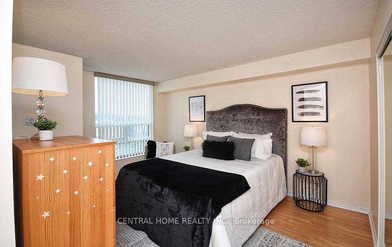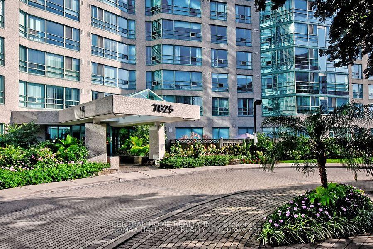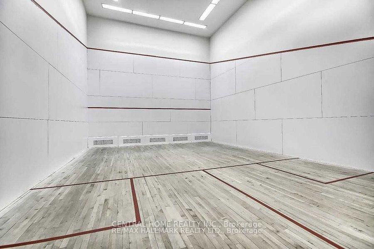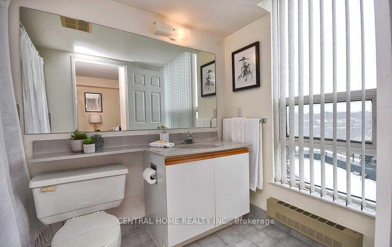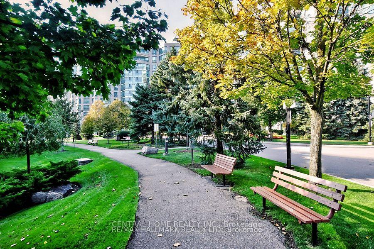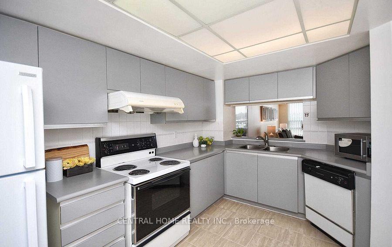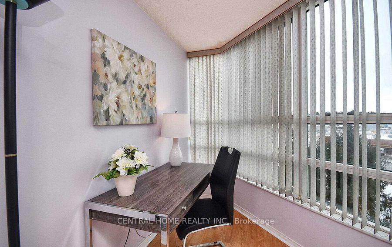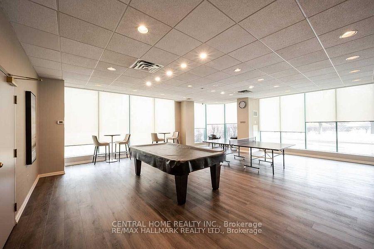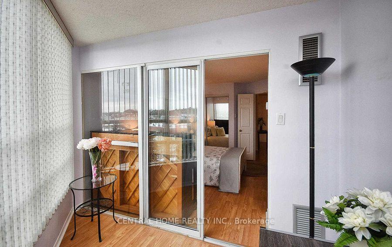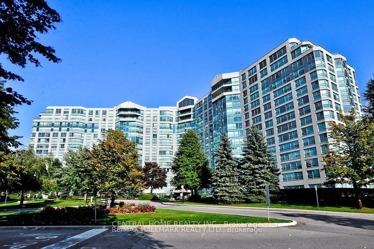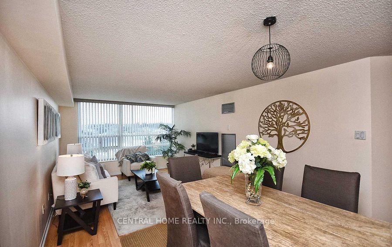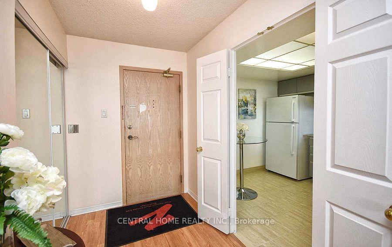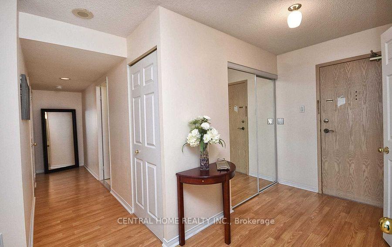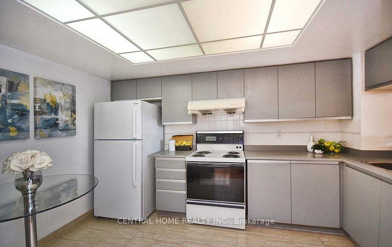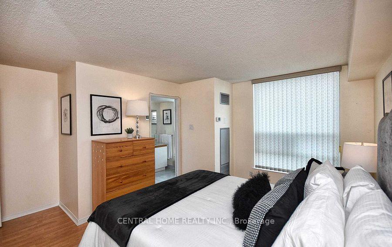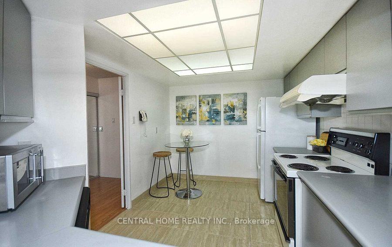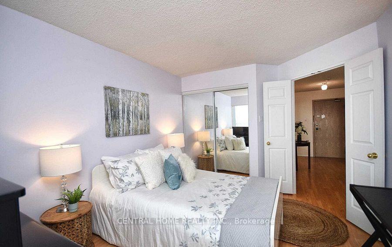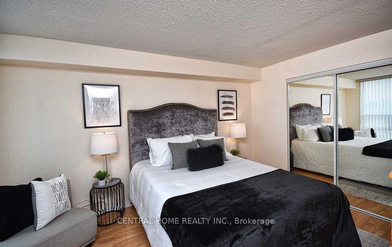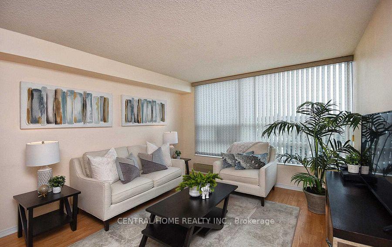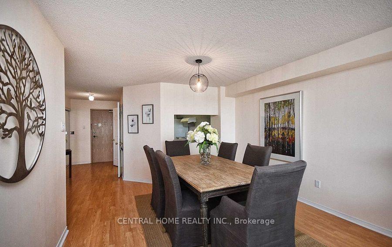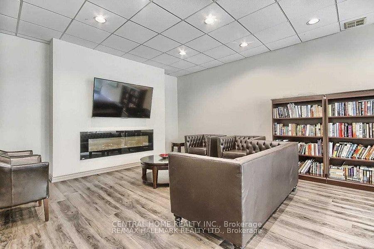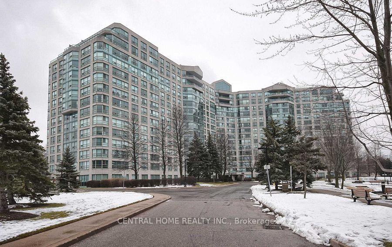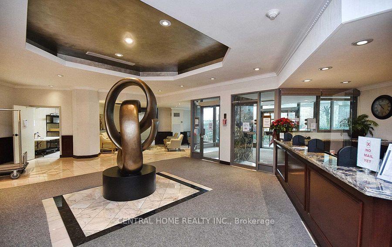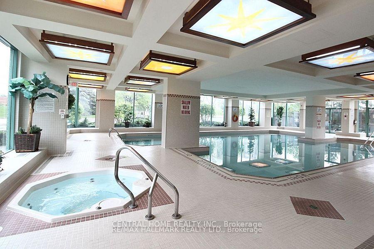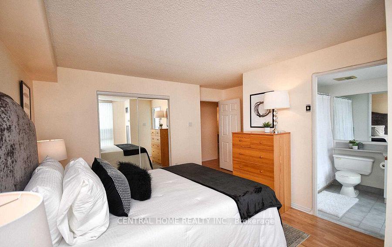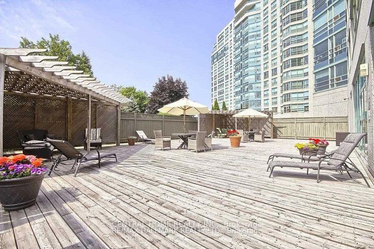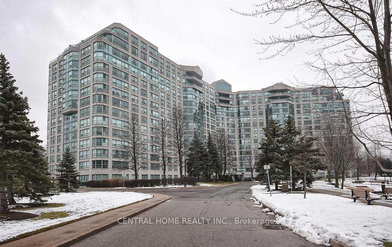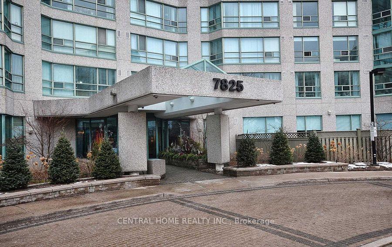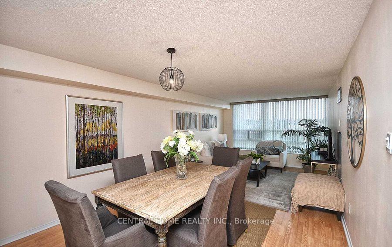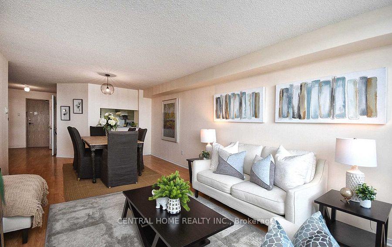$669,000
Available - For Sale
Listing ID: N12124727
7825 Bayview Aven , Markham, L3T 7N2, York
| Gorgeous bright & spacious 1187 SF located in a prime location of Bayview Ave.and John St. in Landmark Thornhill Building. Offering a harmonious blend of comfort, convenience and natural beauty. Great 2-bedrooms plus a den ideal for a home office, library or playroom providing ample space for various needs. Very close to all amenities, schools, places of worship, walking distance to parks, community center, supermarket & restaurants. Amazing condo facilities include an indoor swimming pool, whirlpool, tennis court, ping pong, squash, gym, library, games & party room, BBQ patio, guest suites & lots of visitors parking. Maintenance fees include all the utilities, Cable TV., Internet, 24 Hr Concierge service. Easy access to public transportation, minutes to Hwy 407 & Hwy 7, and 401. One bus to Finch Subway Station. |
| Price | $669,000 |
| Taxes: | $2515.45 |
| Assessment Year: | 2024 |
| Occupancy: | Vacant |
| Address: | 7825 Bayview Aven , Markham, L3T 7N2, York |
| Postal Code: | L3T 7N2 |
| Province/State: | York |
| Directions/Cross Streets: | Bayview Ave. & John Street |
| Level/Floor | Room | Length(ft) | Width(ft) | Descriptions | |
| Room 1 | Main | Living Ro | 22.3 | 12 | Laminate, Large Window, Combined w/Dining |
| Room 2 | Main | Dining Ro | 22.3 | 12 | Laminate, Combined w/Family, Large Window |
| Room 3 | Main | Kitchen | 12.89 | 8.99 | Overlooks Dining, Eat-in Kitchen |
| Room 4 | Main | Primary B | 14.01 | 10.99 | 4 Pc Ensuite, Laminate, Mirrored Closet |
| Room 5 | Main | Bedroom 2 | 11.58 | 10 | Laminate, Mirrored Closet |
| Room 6 | Main | Solarium | 8.59 | 6.99 | Laminate |
| Washroom Type | No. of Pieces | Level |
| Washroom Type 1 | 4 | Main |
| Washroom Type 2 | 3 | Main |
| Washroom Type 3 | 0 | |
| Washroom Type 4 | 0 | |
| Washroom Type 5 | 0 |
| Total Area: | 0.00 |
| Approximatly Age: | 31-50 |
| Sprinklers: | Conc |
| Washrooms: | 2 |
| Heat Type: | Forced Air |
| Central Air Conditioning: | Central Air |
$
%
Years
This calculator is for demonstration purposes only. Always consult a professional
financial advisor before making personal financial decisions.
| Although the information displayed is believed to be accurate, no warranties or representations are made of any kind. |
| CENTRAL HOME REALTY INC. |
|
|

FARHANG RAFII
Sales Representative
Dir:
647-606-4145
Bus:
416-364-4776
Fax:
416-364-5556
| Book Showing | Email a Friend |
Jump To:
At a Glance:
| Type: | Com - Condo Apartment |
| Area: | York |
| Municipality: | Markham |
| Neighbourhood: | Aileen-Willowbrook |
| Style: | Apartment |
| Approximate Age: | 31-50 |
| Tax: | $2,515.45 |
| Maintenance Fee: | $1,050 |
| Beds: | 2+1 |
| Baths: | 2 |
| Fireplace: | N |
Locatin Map:
Payment Calculator:

