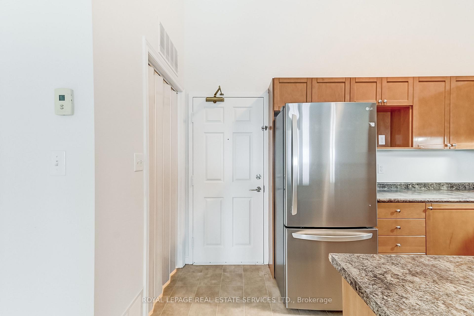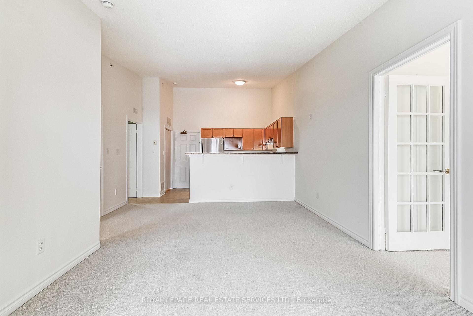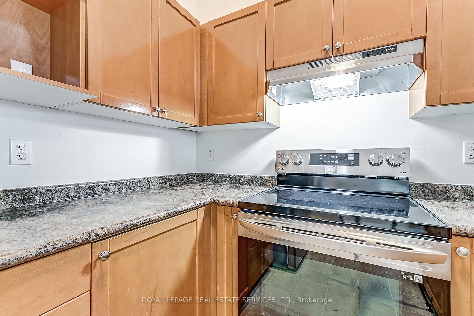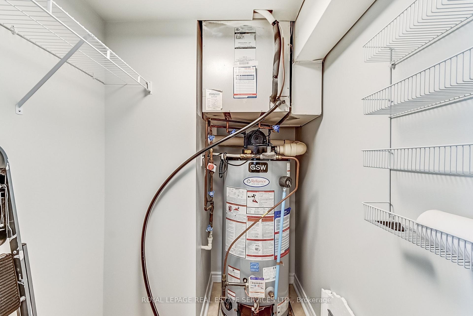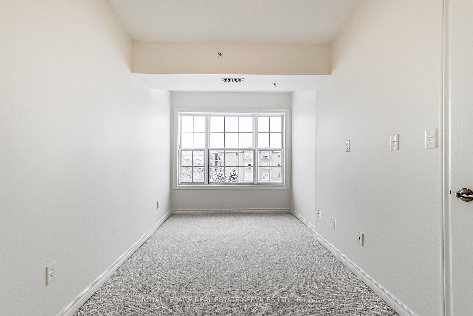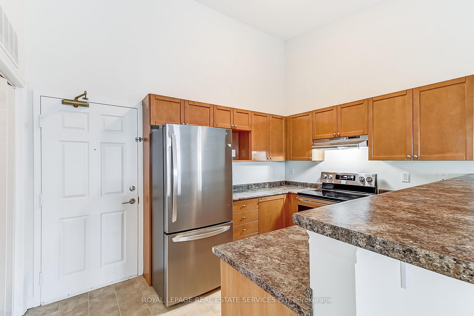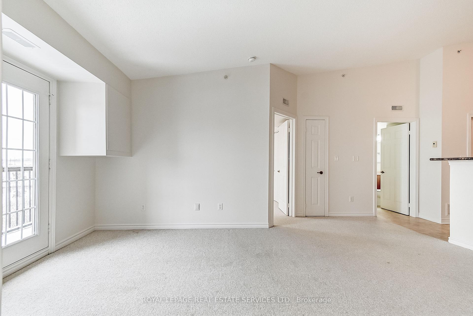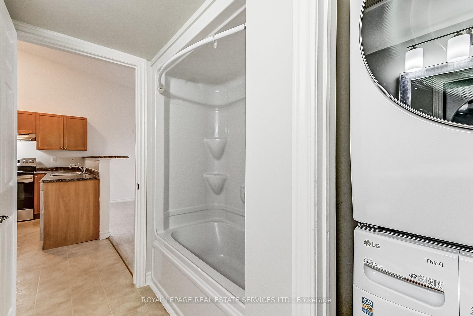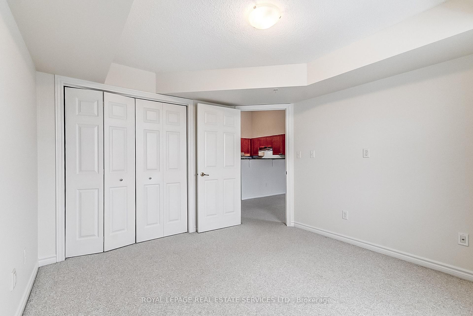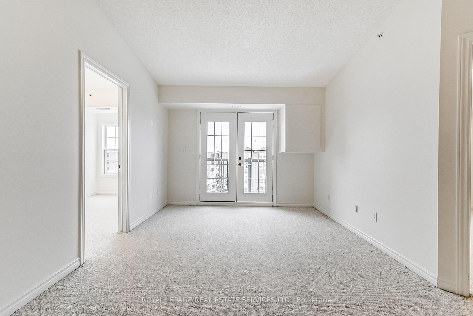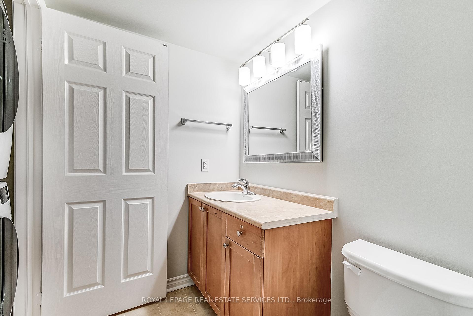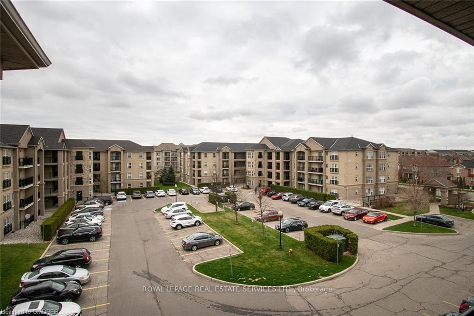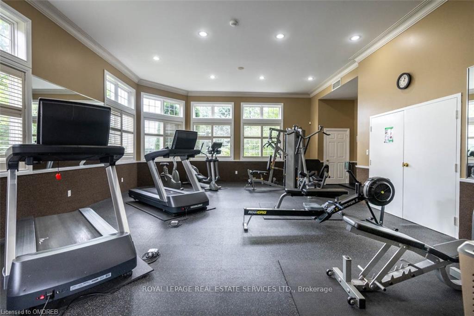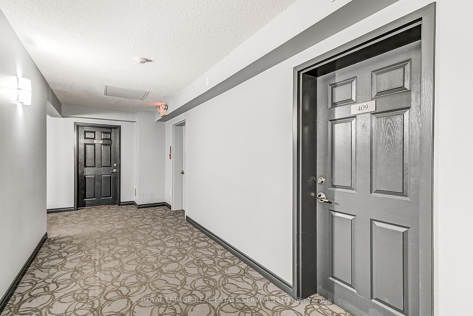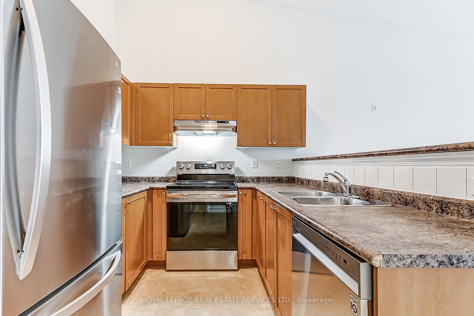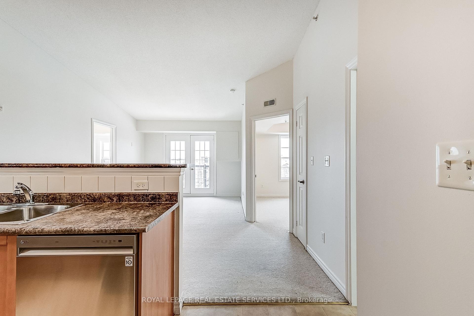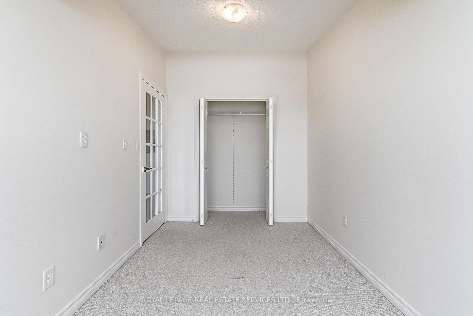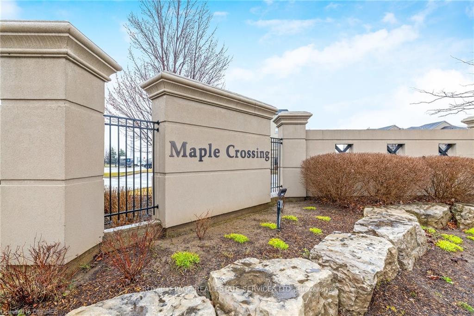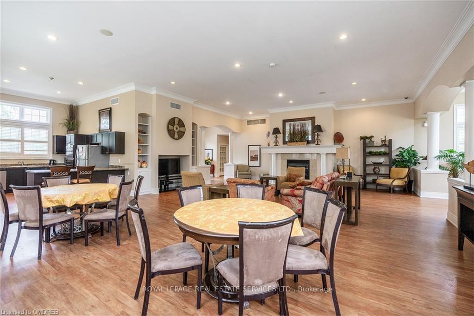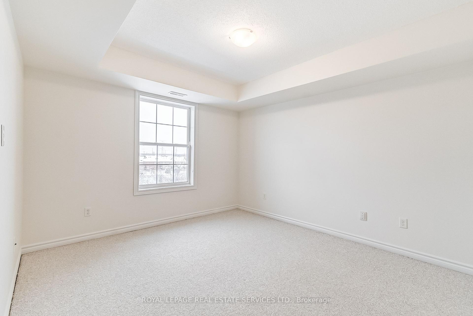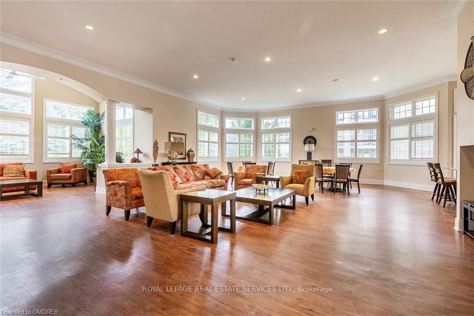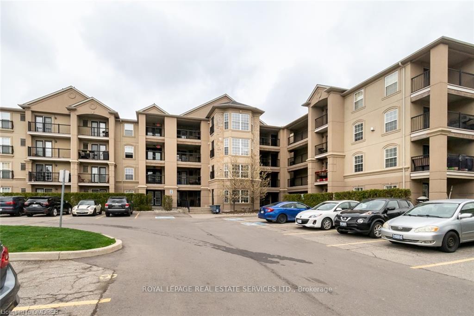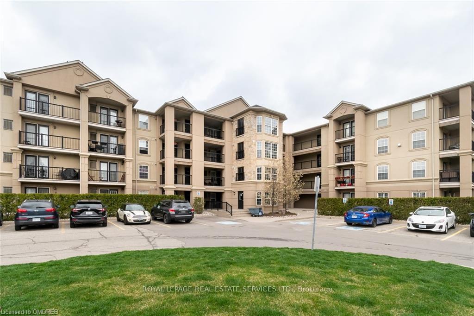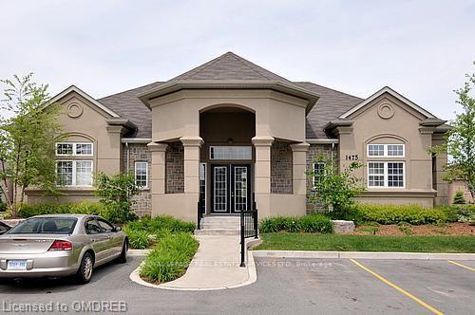$2,400
Available - For Rent
Listing ID: W12125393
1483 Maple Aven , Milton, L9T 0B6, Halton
| Welcome to Maple Crossing the perfect blend of comfort and convenience! This stunning 2-bedroom upper-level condo offers a bright, open-concept layout with vaulted ceilings and a desirable northwest exposure, filling the space with natural light. The modern kitchen features a breakfast bar and generous cabinetry, perfect for everyday living and entertaining. Includes modern stainless steel fridge, stove, and dishwasher. Enjoy the spacious primary bedroom, large enough for a king-sized bed and cozy sitting area, plus a second bedroom and closet. Step out onto your private balcony - yes, BBQs are allowed! Additional perks include in-suite utility/storage space and locker (#46). Located in one of Milton's most sought-after communities, this well-maintained complex features fantastic amenities: an exercise room, party/meeting room, car wash station, and plenty of visitor parking. Enjoy a family-friendly neighborhood close to top schools, parks, trails, shops, restaurants, the library, Milton Arts Centre, GO Station, Hwy 401, and more! Utility Storage Area. AAA TENANTS. Absolutely No Smokers. No Pets Preferred. Tenant Pays; Heat, Hydro, Cable, Internet. |
| Price | $2,400 |
| Taxes: | $0.00 |
| Occupancy: | Tenant |
| Address: | 1483 Maple Aven , Milton, L9T 0B6, Halton |
| Postal Code: | L9T 0B6 |
| Province/State: | Halton |
| Directions/Cross Streets: | Main St E to Maple Ave |
| Level/Floor | Room | Length(ft) | Width(ft) | Descriptions | |
| Room 1 | Main | Living Ro | 13.22 | 17.58 | Walk-Out, Broadloom, Combined w/Dining |
| Room 2 | Main | Dining Ro | 13.22 | 17.58 | Combined w/Dining, Broadloom |
| Room 3 | Main | Kitchen | 8.5 | 7.9 | Breakfast Bar, Backsplash, Vinyl Floor |
| Room 4 | Main | Primary B | 10.96 | 11.87 | Double Closet, Broadloom |
| Room 5 | Main | Bedroom 2 | 7.9 | 13.22 | |
| Room 6 | Main | Laundry | 3.28 | 3.28 | |
| Room 7 | Main | Utility R | 6.26 | 4.79 |
| Washroom Type | No. of Pieces | Level |
| Washroom Type 1 | 4 | |
| Washroom Type 2 | 0 | |
| Washroom Type 3 | 0 | |
| Washroom Type 4 | 0 | |
| Washroom Type 5 | 0 |
| Total Area: | 0.00 |
| Washrooms: | 1 |
| Heat Type: | Forced Air |
| Central Air Conditioning: | Central Air |
| Elevator Lift: | False |
| Although the information displayed is believed to be accurate, no warranties or representations are made of any kind. |
| ROYAL LEPAGE REAL ESTATE SERVICES LTD. |
|
|

FARHANG RAFII
Sales Representative
Dir:
647-606-4145
Bus:
416-364-4776
Fax:
416-364-5556
| Book Showing | Email a Friend |
Jump To:
At a Glance:
| Type: | Com - Condo Apartment |
| Area: | Halton |
| Municipality: | Milton |
| Neighbourhood: | 1029 - DE Dempsey |
| Style: | 1 Storey/Apt |
| Beds: | 2 |
| Baths: | 1 |
| Fireplace: | N |
Locatin Map:

