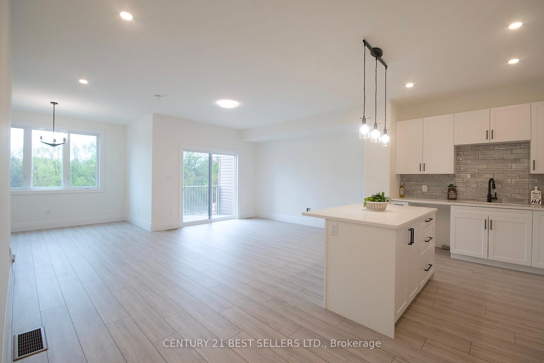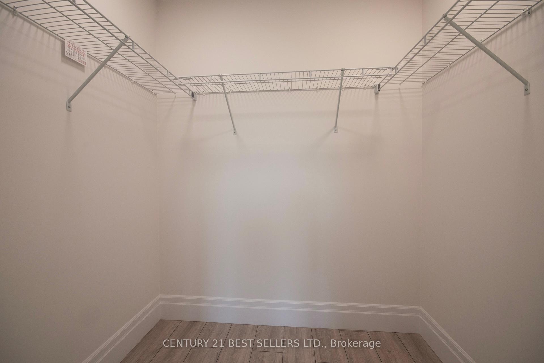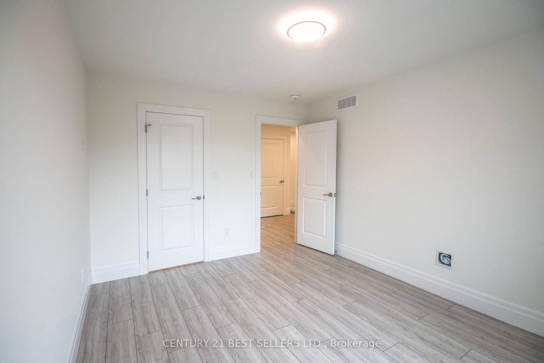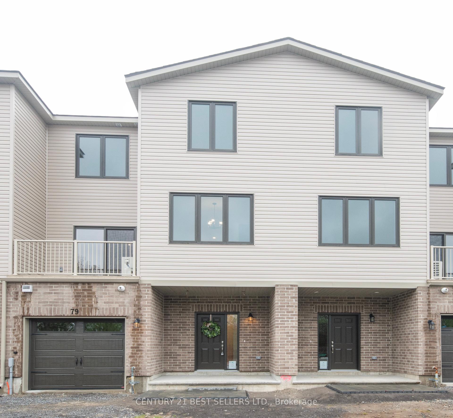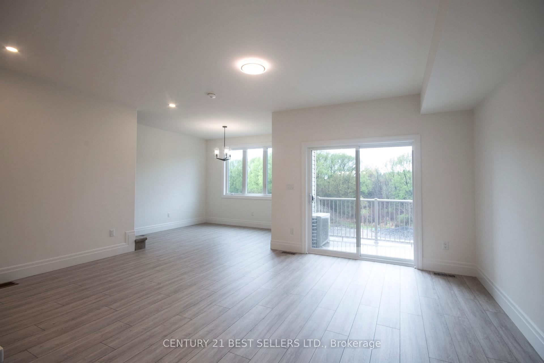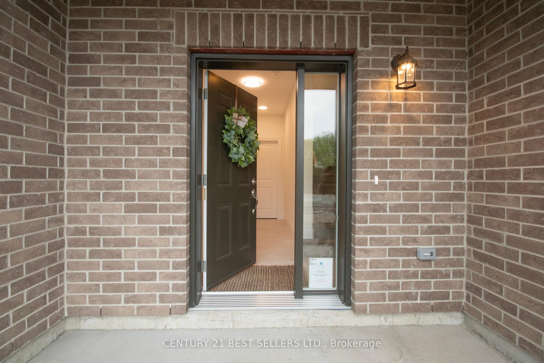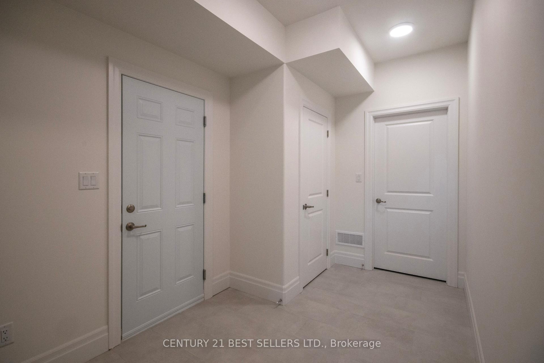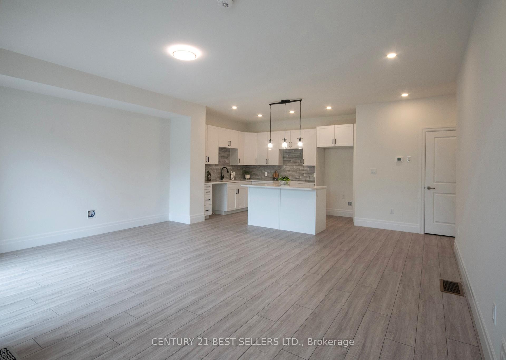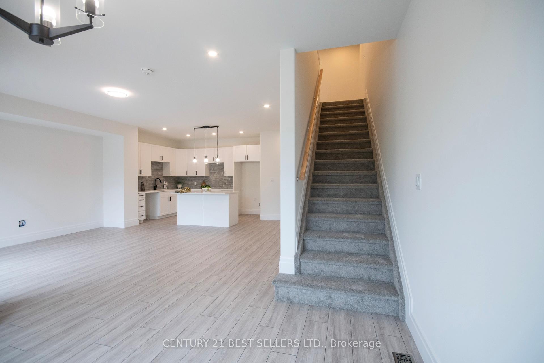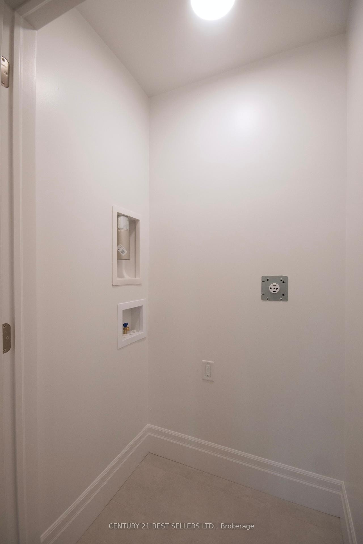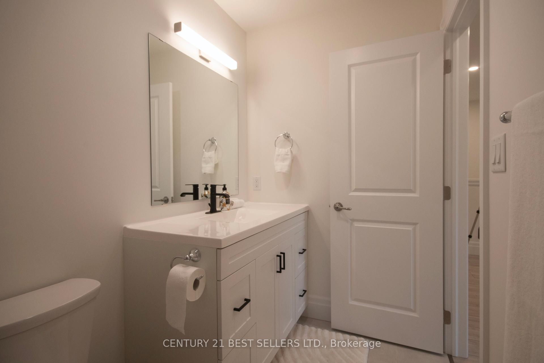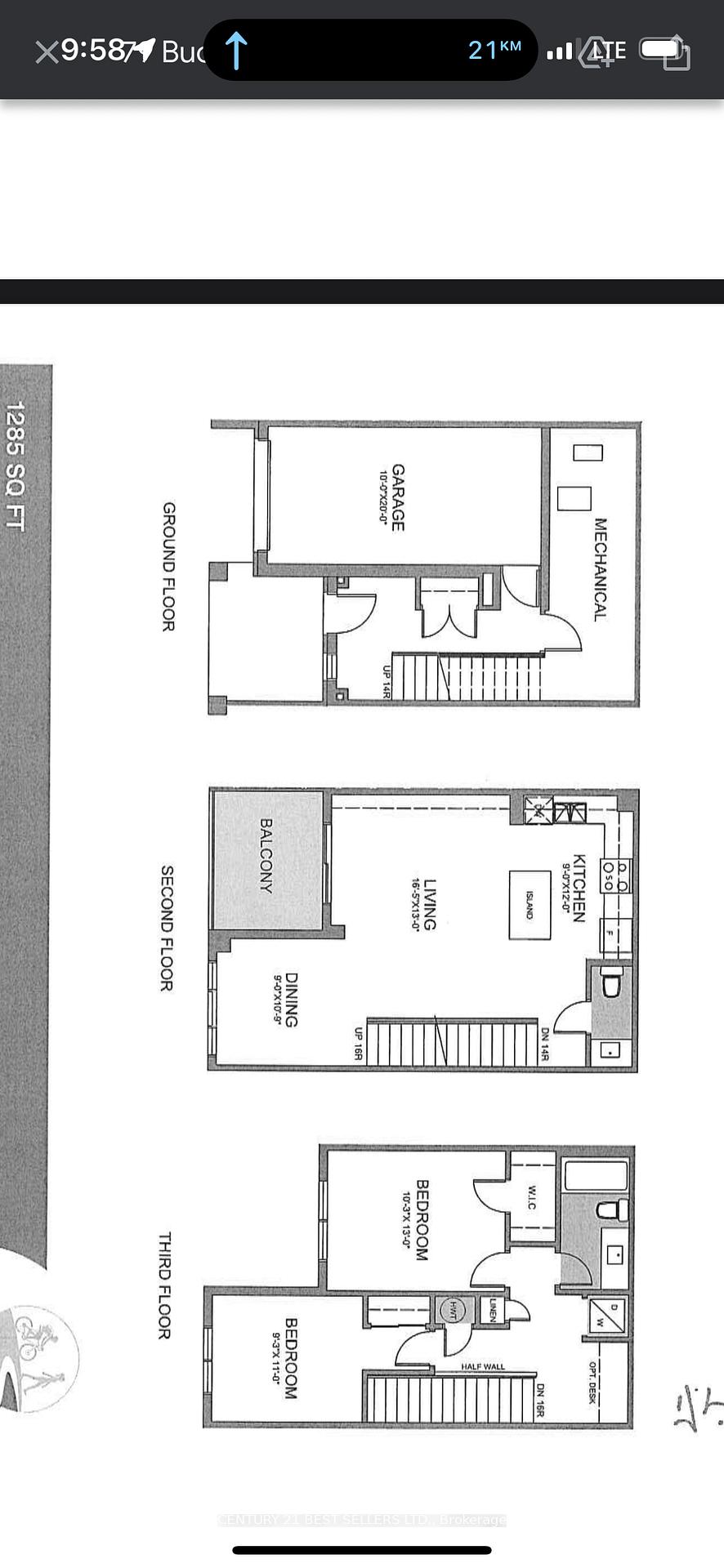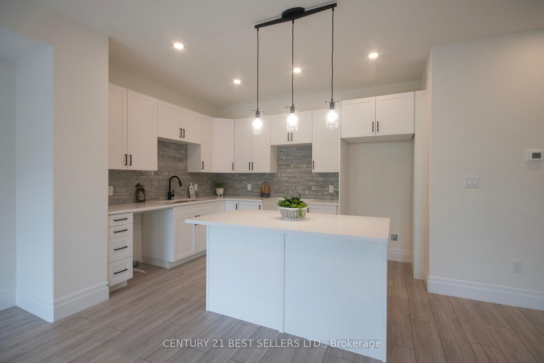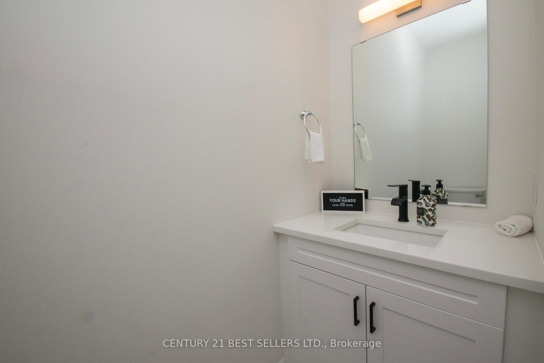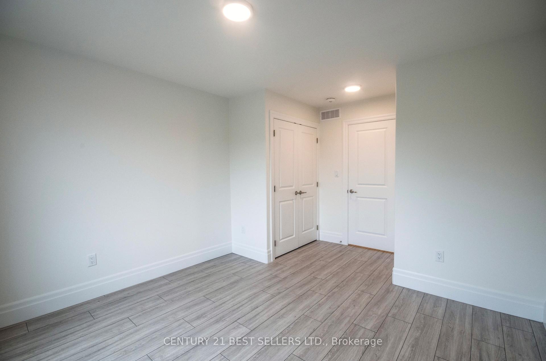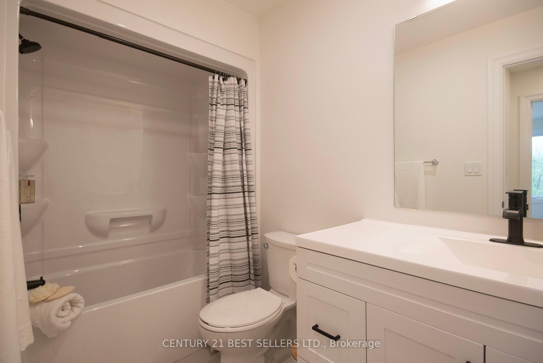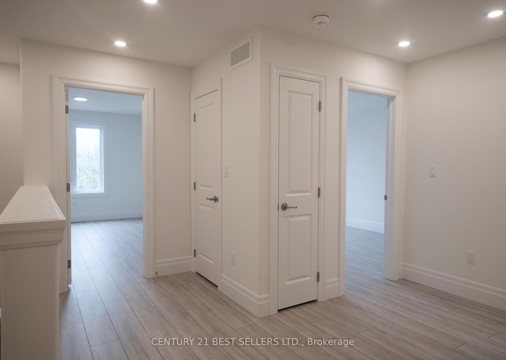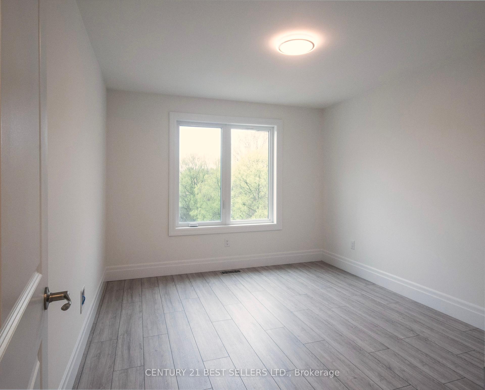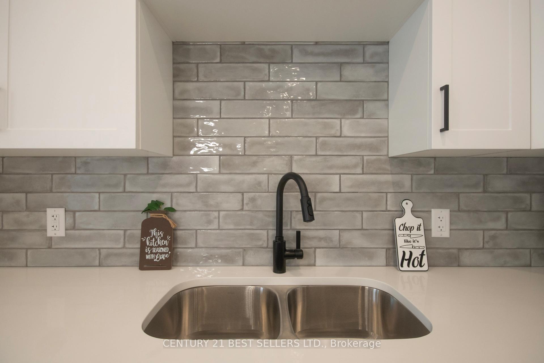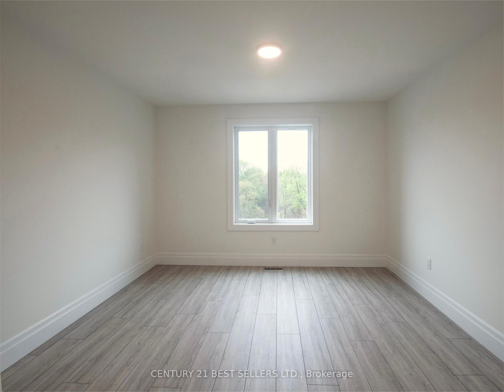$539,900
Available - For Sale
Listing ID: X12125394
79 Buchanan Aven , Prince Edward County, K0K 2T0, Prince Edward Co
| Experience refined living in this impeccably upgraded freehold townhouse, boasting approximately 1,300 sq ft of elegant, open-concept design. This executive residence features 2 spacious bedrooms, 2 luxurious bathrooms, and a versatile office nook/den ideal for a home reading retreat. Enhanced by nearly $15K in upscale finishesincluding a chef-inspired kitchen, under-mount double sink, premium white quartz countertops, fridge water line, backsplash, all black faucets and hardware, white quartz countertops in all washrooms, pot-lights and laminate flooring throughout! Every detail exudes quality and craftsmanship. Flooded with natural light, this exceptional home is set in a prestigious new community, Sandbanks beach and wine country, just 2.5 hours from the GTA and 30 minutes from Belleville. Surrounded by serene water and nature, yet walking distance from the vibrant amenities of historic downtown Picton, this is elevated living at its finest. |
| Price | $539,900 |
| Taxes: | $0.00 |
| Occupancy: | Owner |
| Address: | 79 Buchanan Aven , Prince Edward County, K0K 2T0, Prince Edward Co |
| Directions/Cross Streets: | Buchanan & Farrington |
| Rooms: | 4 |
| Bedrooms: | 2 |
| Bedrooms +: | 1 |
| Family Room: | F |
| Basement: | Other |
| Level/Floor | Room | Length(ft) | Width(ft) | Descriptions | |
| Room 1 | Second | Kitchen | 29.52 | 39.36 | Backsplash, Centre Island, Quartz Counter |
| Room 2 | Second | Living Ro | 54.12 | 42.64 | Laminate, W/O To Balcony, Pot Lights |
| Room 3 | Second | Dining Ro | 29.52 | 35.75 | Laminate, Window |
| Room 4 | Third | Primary B | 33.78 | 42.64 | Laminate, Window, Walk-In Closet(s) |
| Room 5 | Third | Bedroom 2 | 30.5 | 36.08 | Laminate, Window |
| Room 6 | Third | Library | Laminate, Pot Lights, Open Concept |
| Washroom Type | No. of Pieces | Level |
| Washroom Type 1 | 4 | Third |
| Washroom Type 2 | 2 | Second |
| Washroom Type 3 | 0 | |
| Washroom Type 4 | 0 | |
| Washroom Type 5 | 0 |
| Total Area: | 0.00 |
| Approximatly Age: | New |
| Property Type: | Att/Row/Townhouse |
| Style: | 3-Storey |
| Exterior: | Vinyl Siding |
| Garage Type: | Attached |
| (Parking/)Drive: | Private |
| Drive Parking Spaces: | 1 |
| Park #1 | |
| Parking Type: | Private |
| Park #2 | |
| Parking Type: | Private |
| Pool: | None |
| Approximatly Age: | New |
| Approximatly Square Footage: | 1100-1500 |
| CAC Included: | N |
| Water Included: | N |
| Cabel TV Included: | N |
| Common Elements Included: | N |
| Heat Included: | N |
| Parking Included: | N |
| Condo Tax Included: | N |
| Building Insurance Included: | N |
| Fireplace/Stove: | N |
| Heat Type: | Forced Air |
| Central Air Conditioning: | Central Air |
| Central Vac: | Y |
| Laundry Level: | Syste |
| Ensuite Laundry: | F |
| Sewers: | Sewer |
$
%
Years
This calculator is for demonstration purposes only. Always consult a professional
financial advisor before making personal financial decisions.
| Although the information displayed is believed to be accurate, no warranties or representations are made of any kind. |
| CENTURY 21 BEST SELLERS LTD. |
|
|

FARHANG RAFII
Sales Representative
Dir:
647-606-4145
Bus:
416-364-4776
Fax:
416-364-5556
| Book Showing | Email a Friend |
Jump To:
At a Glance:
| Type: | Freehold - Att/Row/Townhouse |
| Area: | Prince Edward County |
| Municipality: | Prince Edward County |
| Neighbourhood: | Picton |
| Style: | 3-Storey |
| Approximate Age: | New |
| Beds: | 2+1 |
| Baths: | 2 |
| Fireplace: | N |
| Pool: | None |
Locatin Map:
Payment Calculator:

