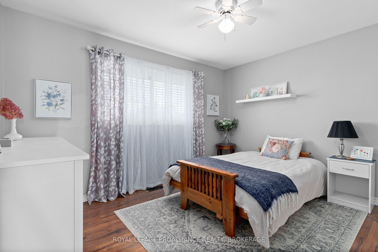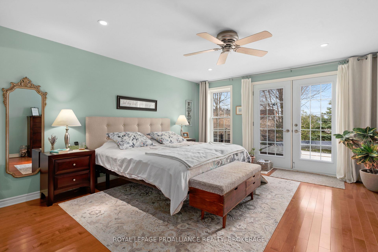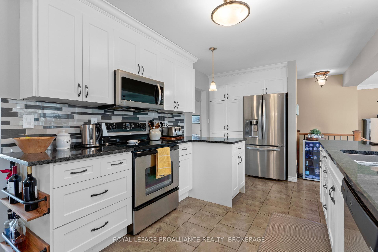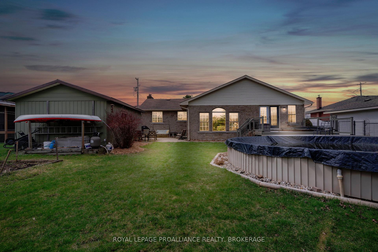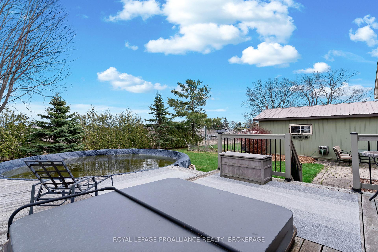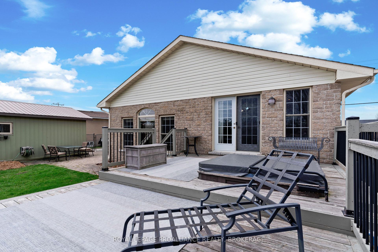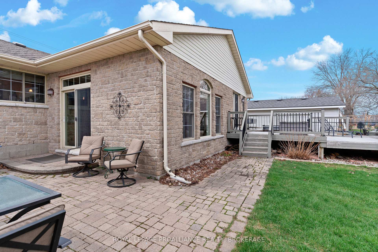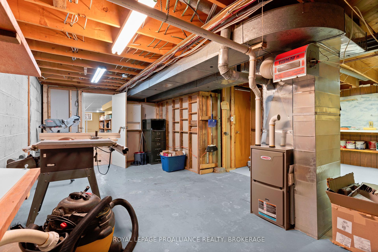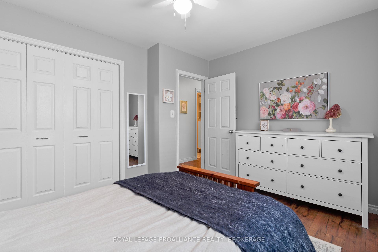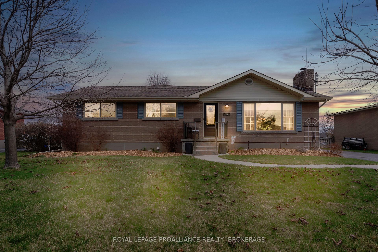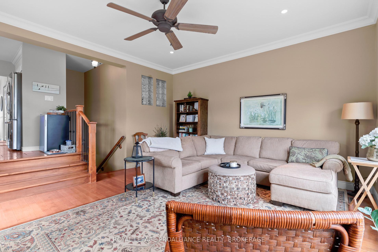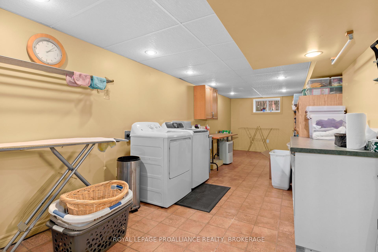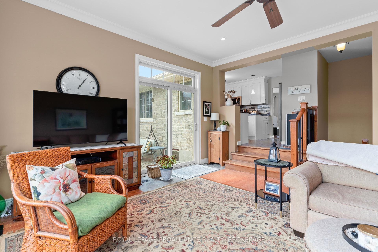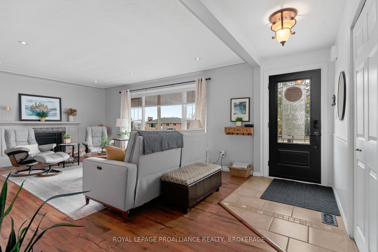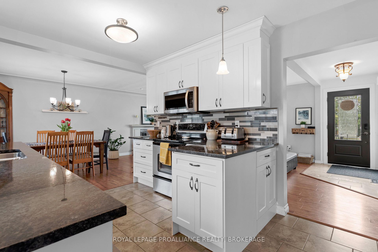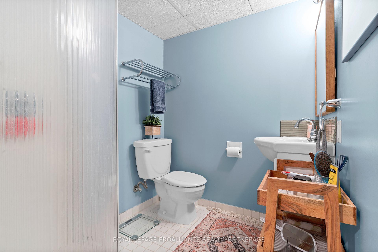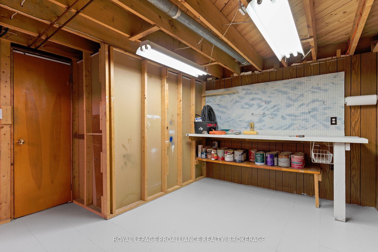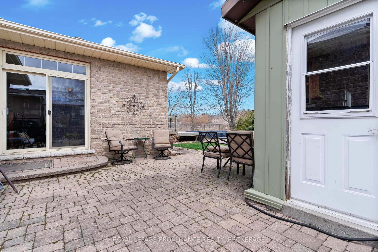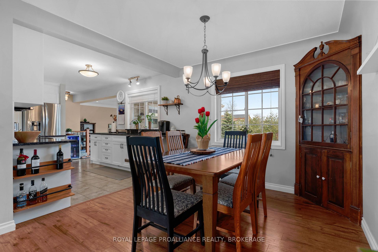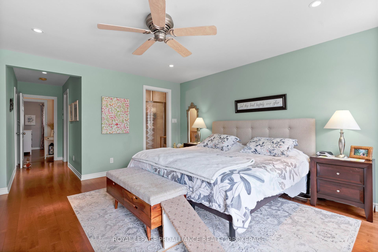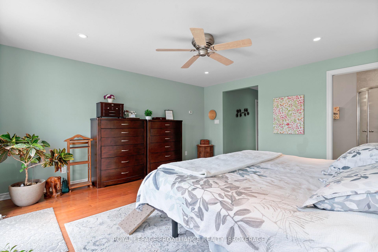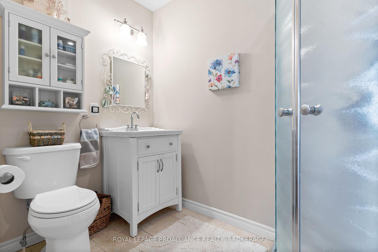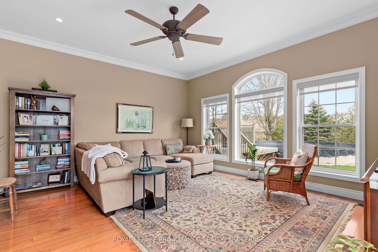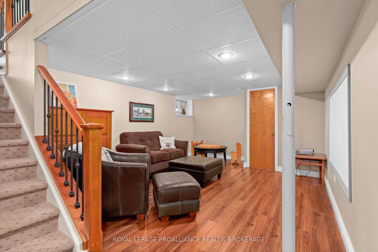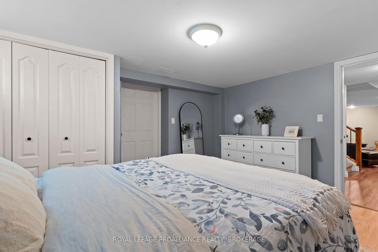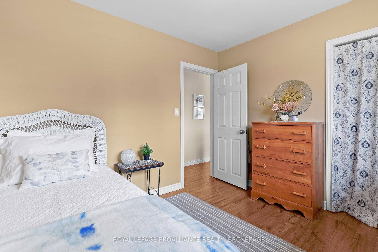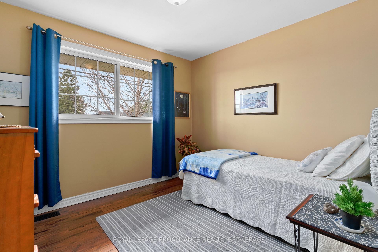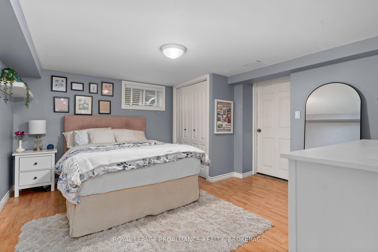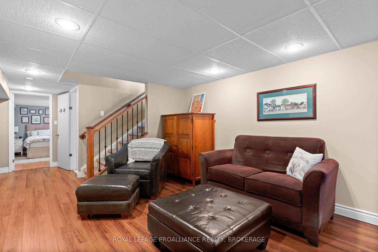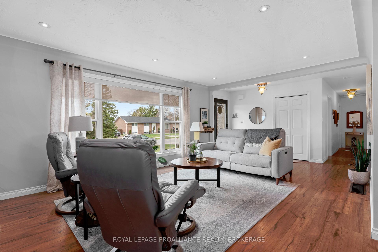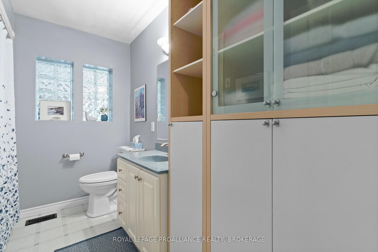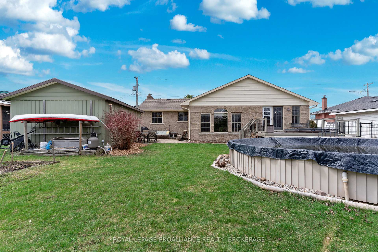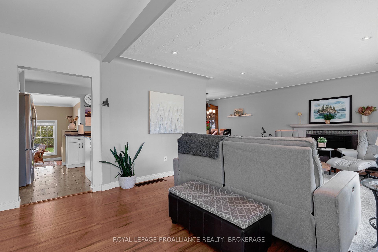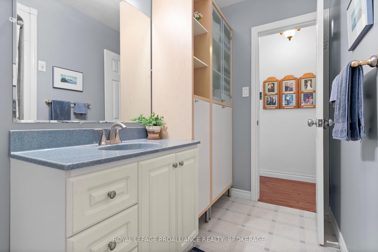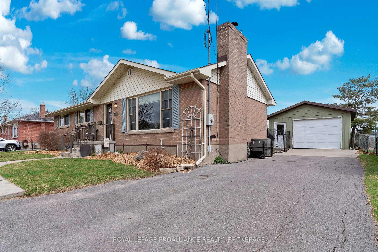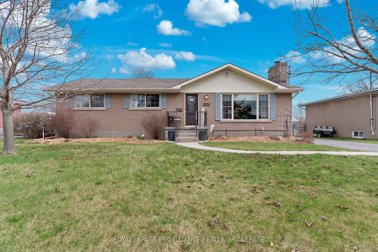$729,000
Available - For Sale
Listing ID: X12124340
31 Sherwood Aven , Loyalist, K7N 1N3, Lennox & Addingt
| Welcome to 31 Sherwood Avenue - Your Family's Next Chapter Starts Here! Nestled in the highly sought-after community of Amherstview, this lovely all-brick 4-bedroom, 3-bath home effortlessly combines comfort and style, offering a serene retreat for families and entertainers alike. The heart of this residence is a stunning kitchen, designed for culinary enthusiasts, complemented by a formal living room and a spacious dining area that invites gatherings and memorable meals. A fabulous addition featuring a sunken family room enhances the home's appeal, with patio doors that open onto a generous interlocking brick patio an ideal setting for entertaining friends and family. Imagine hosting summer barbecues beside your gorgeous above-ground pool, surrounded by beautifully landscaped perennials and greenery. Enjoy the tranquility of having no back neighbors to disrupt your peace, making this backyard oasis perfect for relaxation. The property is truly a peaceful haven, just minutes away from the waterfront and essential amenities, with the vibrant city of Kingston only 10 minutes down the road. Additional highlights include a detached garage equipped with an electric car charger and a fully finished basement that boasts a rec area, an extra bedroom, a spacious laundry room, and a convenient 3-piece bath. With numerous upgrades, including a new furnace installed in 2024, this home showcases meticulous maintenance and attention to detail. You will also appreciate the large deck off the primary bedroom, perfect for enjoying morning coffee or evening sunsets. Don't let this opportunity pass you by make 31 Sherwood Avenue your new home and experience the perfect blend of comfort, style, and tranquility. Step into your dream lifestyle! |
| Price | $729,000 |
| Taxes: | $5092.00 |
| Occupancy: | Owner |
| Address: | 31 Sherwood Aven , Loyalist, K7N 1N3, Lennox & Addingt |
| Acreage: | < .50 |
| Directions/Cross Streets: | Bath Road |
| Rooms: | 9 |
| Rooms +: | 7 |
| Bedrooms: | 3 |
| Bedrooms +: | 1 |
| Family Room: | T |
| Basement: | Full, Finished |
| Level/Floor | Room | Length(ft) | Width(ft) | Descriptions | |
| Room 1 | Main | Kitchen | 14.76 | 10.1 | Quartz Counter, Stainless Steel Appl |
| Room 2 | Main | Living Ro | 1.87 | 13.09 | Laminate |
| Room 3 | Main | Dining Ro | 10.04 | 9.87 | Laminate |
| Room 4 | Main | Primary B | 14.17 | 25.52 | Hardwood Floor |
| Room 5 | Main | Bedroom 2 | 10.14 | 9.45 | Laminate |
| Room 6 | Main | Bedroom 3 | 12.56 | 10.56 | Laminate |
| Room 7 | Main | Bathroom | 7.87 | 5.02 | Ceramic Floor, 3 Pc Ensuite |
| Room 8 | Main | Bathroom | 7.12 | 9.68 | Vinyl Floor, 4 Pc Bath |
| Room 9 | Main | Family Ro | 16.2 | 15.45 | Hardwood Floor |
| Room 10 | Basement | Bathroom | 5.41 | 6.17 | Vinyl Floor, 3 Pc Bath |
| Room 11 | Basement | Recreatio | 15.58 | 12.53 | Laminate |
| Room 12 | Basement | Laundry | 27.81 | 10.53 | Vinyl Floor |
| Room 13 | Basement | Bedroom 4 | 13.58 | 11.84 | Laminate |
| Room 14 | Basement | Workshop | 11.38 | 10.36 | Vinyl Floor |
| Room 15 | Basement | Other | 13.84 | 14.56 | Concrete Floor |
| Washroom Type | No. of Pieces | Level |
| Washroom Type 1 | 4 | Main |
| Washroom Type 2 | 3 | Main |
| Washroom Type 3 | 3 | Basement |
| Washroom Type 4 | 0 | |
| Washroom Type 5 | 0 |
| Total Area: | 0.00 |
| Property Type: | Detached |
| Style: | Bungalow-Raised |
| Exterior: | Brick |
| Garage Type: | Detached |
| (Parking/)Drive: | Private |
| Drive Parking Spaces: | 6 |
| Park #1 | |
| Parking Type: | Private |
| Park #2 | |
| Parking Type: | Private |
| Pool: | On Groun |
| Other Structures: | Fence - Full, |
| Approximatly Square Footage: | 3000-3500 |
| Property Features: | Clear View, Electric Car Charg |
| CAC Included: | N |
| Water Included: | N |
| Cabel TV Included: | N |
| Common Elements Included: | N |
| Heat Included: | N |
| Parking Included: | N |
| Condo Tax Included: | N |
| Building Insurance Included: | N |
| Fireplace/Stove: | Y |
| Heat Type: | Forced Air |
| Central Air Conditioning: | Central Air |
| Central Vac: | N |
| Laundry Level: | Syste |
| Ensuite Laundry: | F |
| Sewers: | Sewer |
| Utilities-Cable: | Y |
| Utilities-Hydro: | Y |
$
%
Years
This calculator is for demonstration purposes only. Always consult a professional
financial advisor before making personal financial decisions.
| Although the information displayed is believed to be accurate, no warranties or representations are made of any kind. |
| ROYAL LEPAGE PROALLIANCE REALTY, BROKERAGE |
|
|

FARHANG RAFII
Sales Representative
Dir:
647-606-4145
Bus:
416-364-4776
Fax:
416-364-5556
| Virtual Tour | Book Showing | Email a Friend |
Jump To:
At a Glance:
| Type: | Freehold - Detached |
| Area: | Lennox & Addington |
| Municipality: | Loyalist |
| Neighbourhood: | 54 - Amherstview |
| Style: | Bungalow-Raised |
| Tax: | $5,092 |
| Beds: | 3+1 |
| Baths: | 3 |
| Fireplace: | Y |
| Pool: | On Groun |
Locatin Map:
Payment Calculator:

