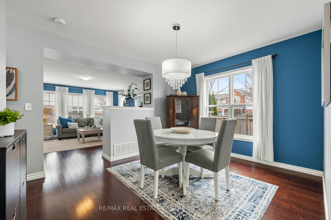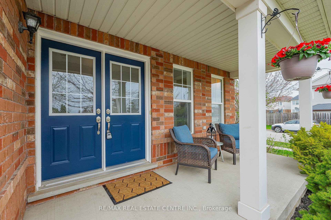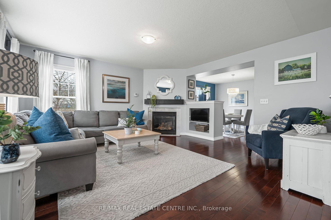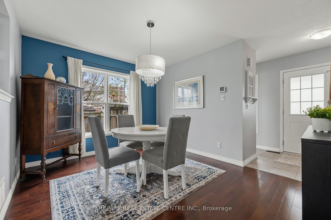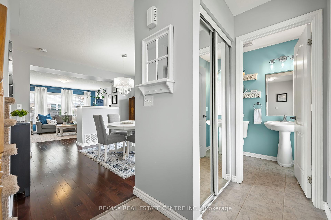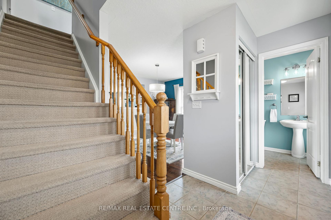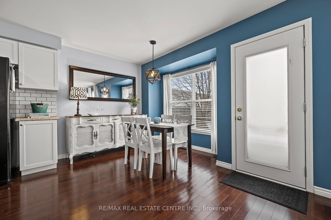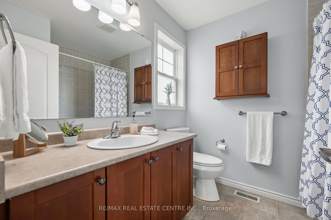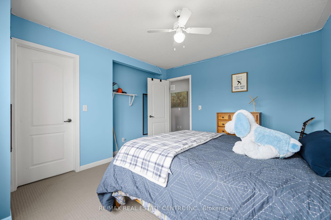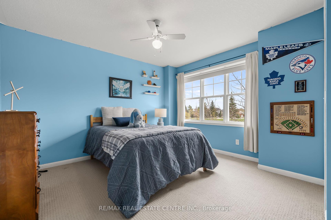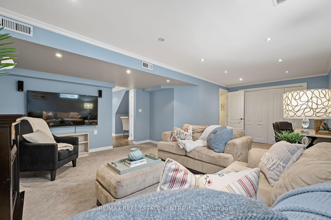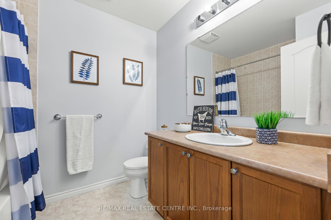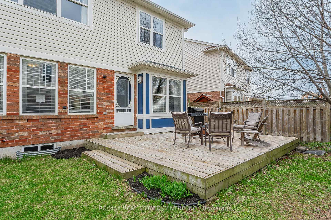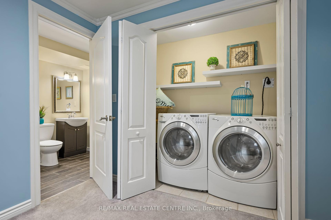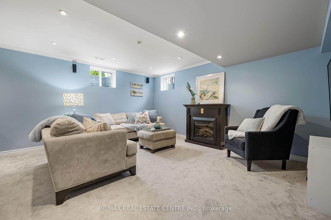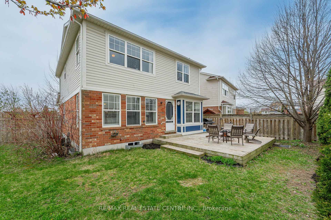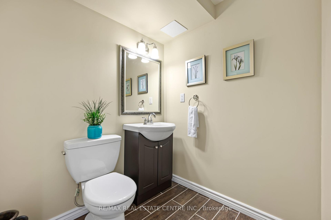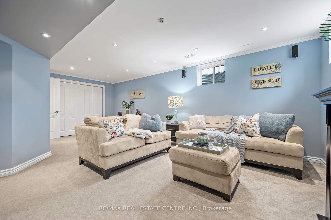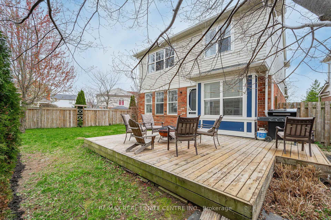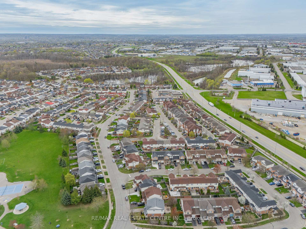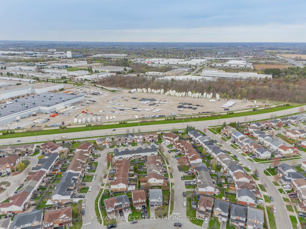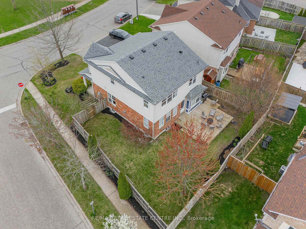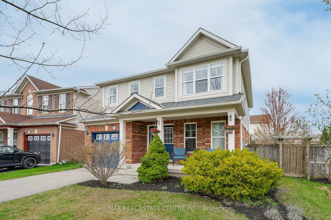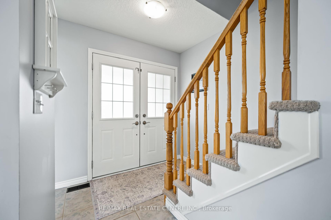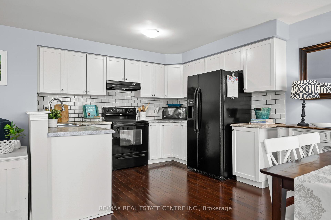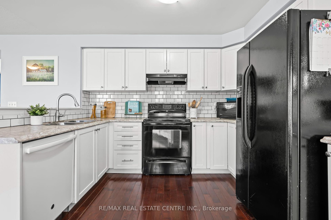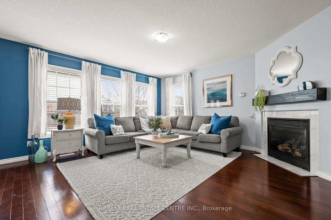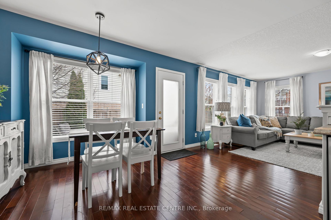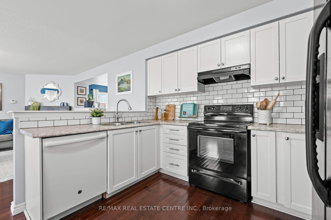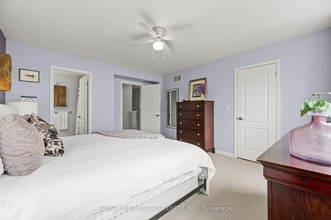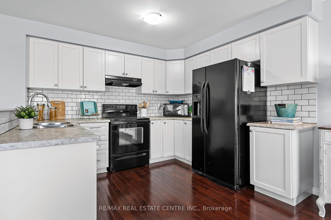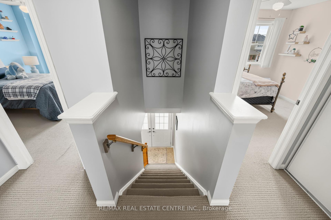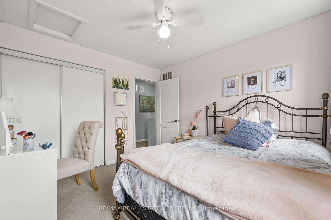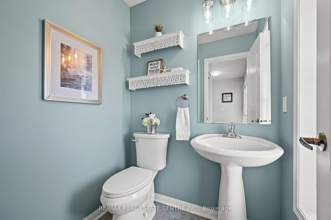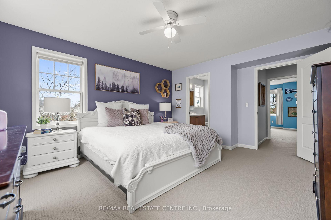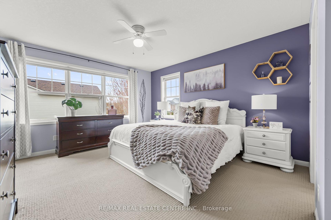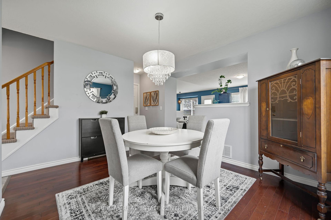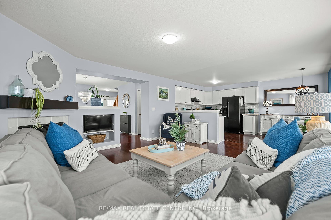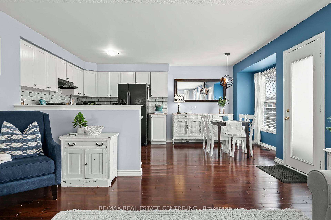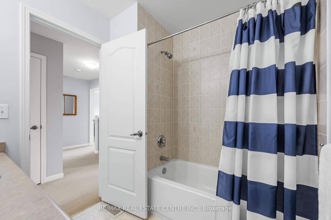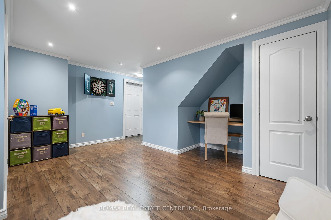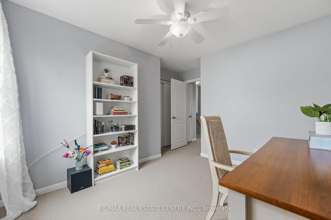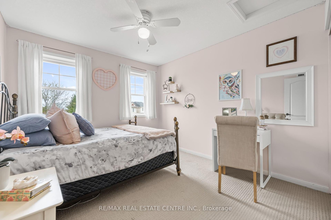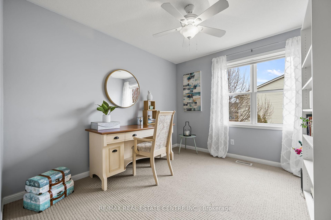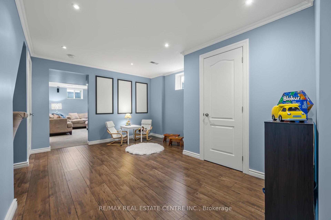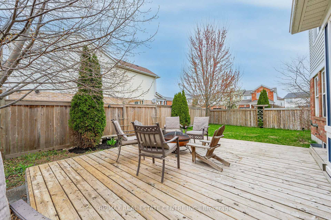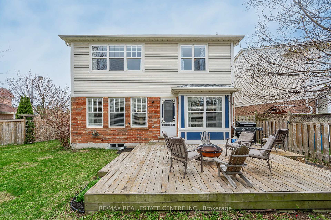$749,900
Available - For Sale
Listing ID: X12124857
107 Garth Massey Driv , Cambridge, N1T 2G7, Waterloo
| Location, Location! Perfectly positioned on one of the largest lots in the subdivision, this beautifully maintained home offers the ideal blend of comfort, style, and unbeatable convenience. Directly across from a scenic park and playground, you'll enjoy picturesque views and a vibrant, community-focused atmosphere right at your doorstep. From the moment you arrive, the homes impressive curb appeal, mature landscaping, and welcoming setting make a lasting impression. Inside, natural light pours through large windows, highlighting the open-concept layout and creating a warm, airy feel throughout. A 2 piece bathroom on the main floor, plus the generous great room is a true centerpiece-complete with gleaming hardwood floors, a cozy gas fireplace, and a built-in media niche-designed for relaxed living and easy entertaining. The modern kitchen shines with updated countertops, crisp white cabinetry, and ample prep space - perfect for everything from weekday meals to weekend gatherings. With 4 generously sized bedrooms and 2 full bathrooms upstairs, including a tranquil primary suite with a private 4-piece ensuite, there's plenty of room to grow and thrive. The fully finished basement, equipped with a 2 piece bathroom, adds even more functional living space, ideal for a home office, kids' play area, or dedicated homework zone-perfect for remote learning or quiet study time. Just minutes from Highway 401, this location is a commuters dream - offering quick access to shopping, schools, and essential amenities. Whether you're upsizing or putting down roots, this exceptional property delivers the lifestyle you've been searching for - right where you want to be. |
| Price | $749,900 |
| Taxes: | $5110.00 |
| Assessment Year: | 2025 |
| Occupancy: | Owner |
| Address: | 107 Garth Massey Driv , Cambridge, N1T 2G7, Waterloo |
| Directions/Cross Streets: | Arthur Fach |
| Rooms: | 10 |
| Bedrooms: | 4 |
| Bedrooms +: | 0 |
| Family Room: | T |
| Basement: | Full, Finished |
| Level/Floor | Room | Length(ft) | Width(ft) | Descriptions | |
| Room 1 | Main | Kitchen | 7.74 | 10.5 | |
| Room 2 | Main | Bathroom | 5.15 | 4.49 | 2 Pc Bath |
| Room 3 | Main | Family Ro | 14.83 | 18.24 | |
| Room 4 | Main | Dining Ro | 10.23 | 12.17 | |
| Room 5 | Second | Primary B | 15.42 | 12.82 | |
| Room 6 | Second | Bedroom 2 | 12.76 | 11.15 | |
| Room 7 | Second | Bedroom 3 | 11.09 | 10.33 | |
| Room 8 | Second | Bedroom 4 | 12.17 | 12.23 | |
| Room 9 | Second | Bathroom | 7.68 | 6.66 | 4 Pc Bath |
| Room 10 | Second | Bathroom | 6.99 | 7.58 | 4 Pc Ensuite |
| Room 11 | Basement | Recreatio | 15.58 | 22.01 | |
| Room 12 | Basement | Cold Room | 5.51 | 15.74 | |
| Room 13 | Basement | Bathroom | 5.35 | 6.17 | 2 Pc Bath |
| Room 14 | Basement | Other | 15.68 | 15.15 |
| Washroom Type | No. of Pieces | Level |
| Washroom Type 1 | 2 | |
| Washroom Type 2 | 4 | Second |
| Washroom Type 3 | 0 | |
| Washroom Type 4 | 0 | |
| Washroom Type 5 | 0 |
| Total Area: | 0.00 |
| Approximatly Age: | 16-30 |
| Property Type: | Detached |
| Style: | 2-Storey |
| Exterior: | Vinyl Siding, Brick |
| Garage Type: | Attached |
| (Parking/)Drive: | Available, |
| Drive Parking Spaces: | 2 |
| Park #1 | |
| Parking Type: | Available, |
| Park #2 | |
| Parking Type: | Available |
| Park #3 | |
| Parking Type: | Tandem |
| Pool: | None |
| Approximatly Age: | 16-30 |
| Approximatly Square Footage: | 1500-2000 |
| Property Features: | Arts Centre, Park |
| CAC Included: | N |
| Water Included: | N |
| Cabel TV Included: | N |
| Common Elements Included: | N |
| Heat Included: | N |
| Parking Included: | N |
| Condo Tax Included: | N |
| Building Insurance Included: | N |
| Fireplace/Stove: | Y |
| Heat Type: | Forced Air |
| Central Air Conditioning: | Central Air |
| Central Vac: | N |
| Laundry Level: | Syste |
| Ensuite Laundry: | F |
| Elevator Lift: | False |
| Sewers: | Sewer |
$
%
Years
This calculator is for demonstration purposes only. Always consult a professional
financial advisor before making personal financial decisions.
| Although the information displayed is believed to be accurate, no warranties or representations are made of any kind. |
| RE/MAX REAL ESTATE CENTRE INC. |
|
|

FARHANG RAFII
Sales Representative
Dir:
647-606-4145
Bus:
416-364-4776
Fax:
416-364-5556
| Book Showing | Email a Friend |
Jump To:
At a Glance:
| Type: | Freehold - Detached |
| Area: | Waterloo |
| Municipality: | Cambridge |
| Neighbourhood: | Dufferin Grove |
| Style: | 2-Storey |
| Approximate Age: | 16-30 |
| Tax: | $5,110 |
| Beds: | 4 |
| Baths: | 3 |
| Fireplace: | Y |
| Pool: | None |
Locatin Map:
Payment Calculator:

