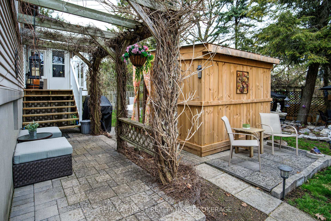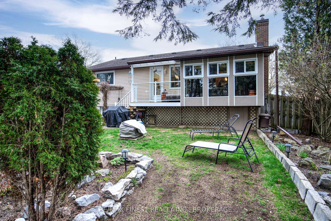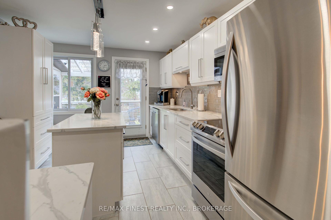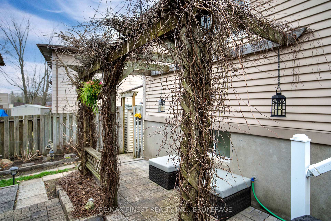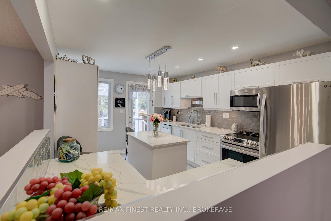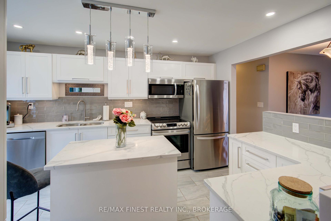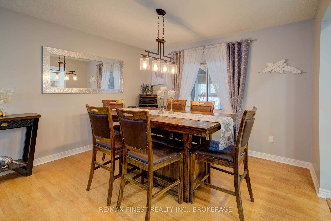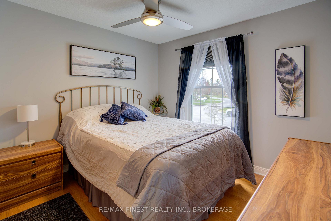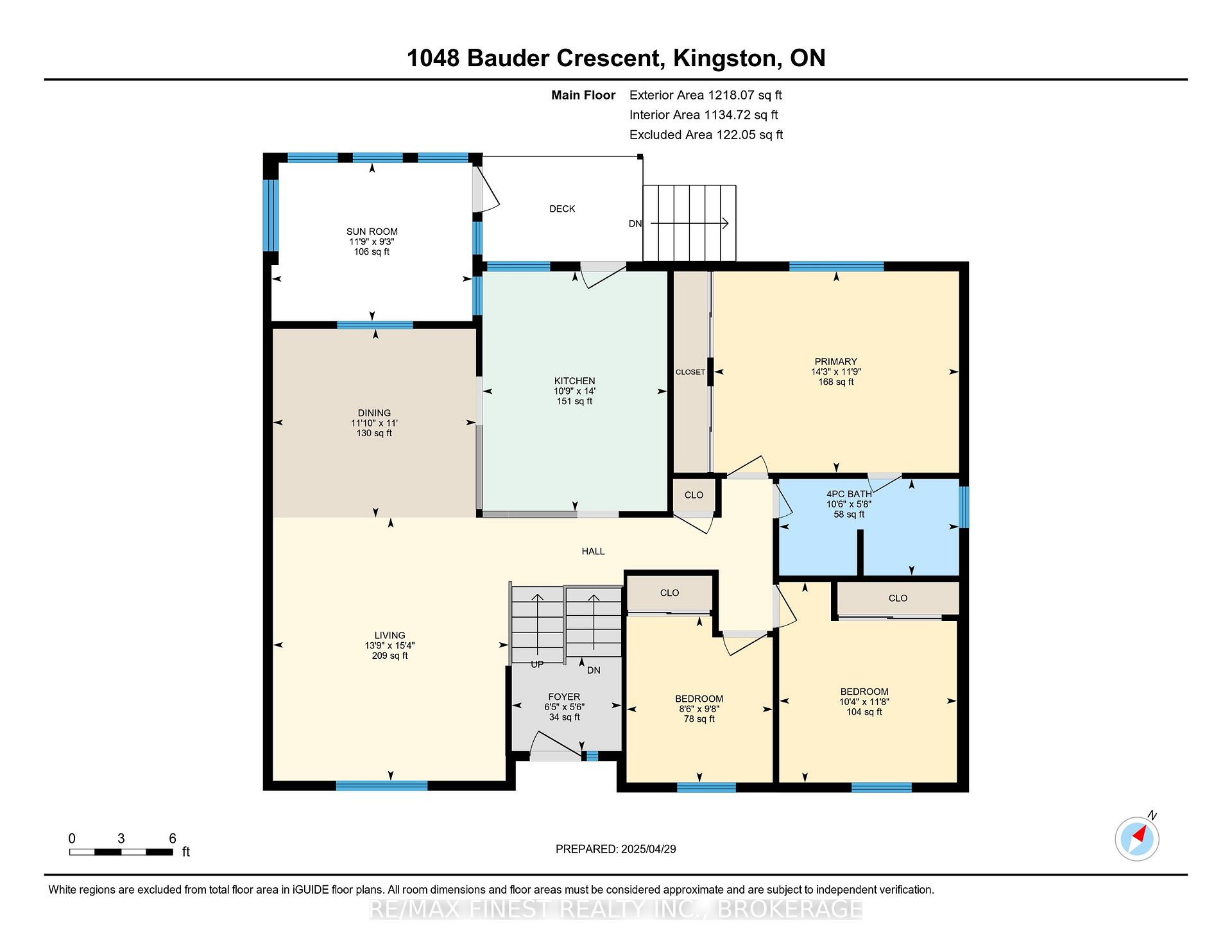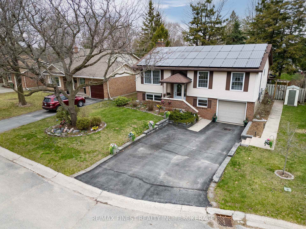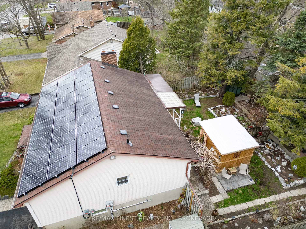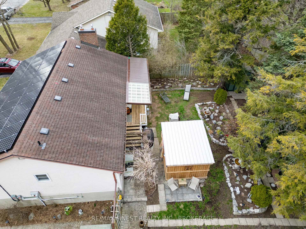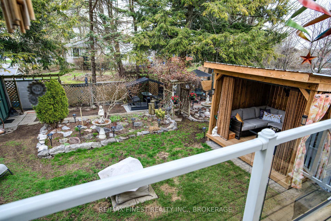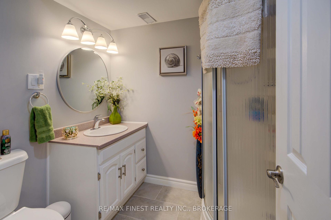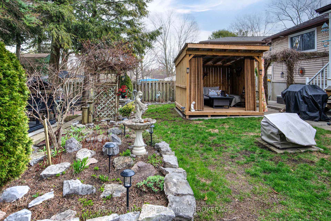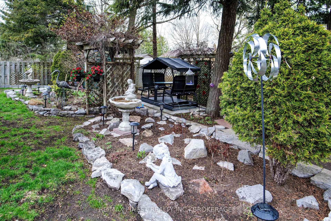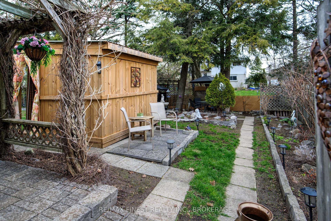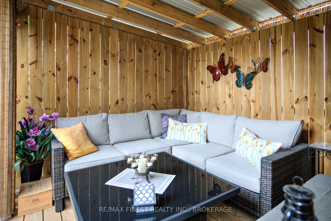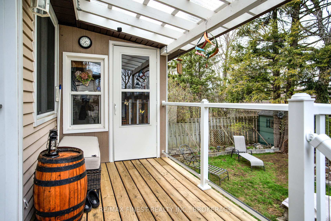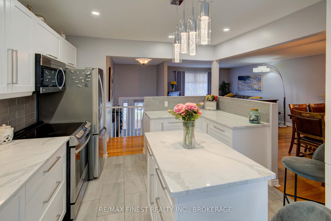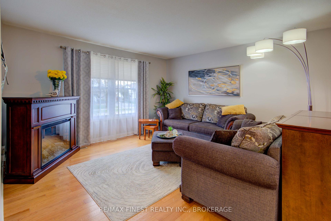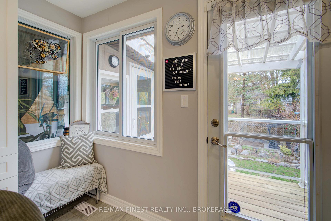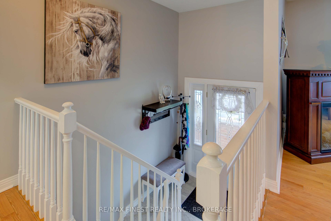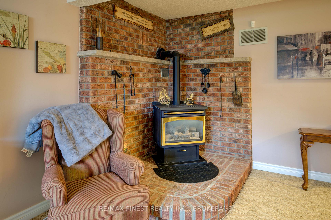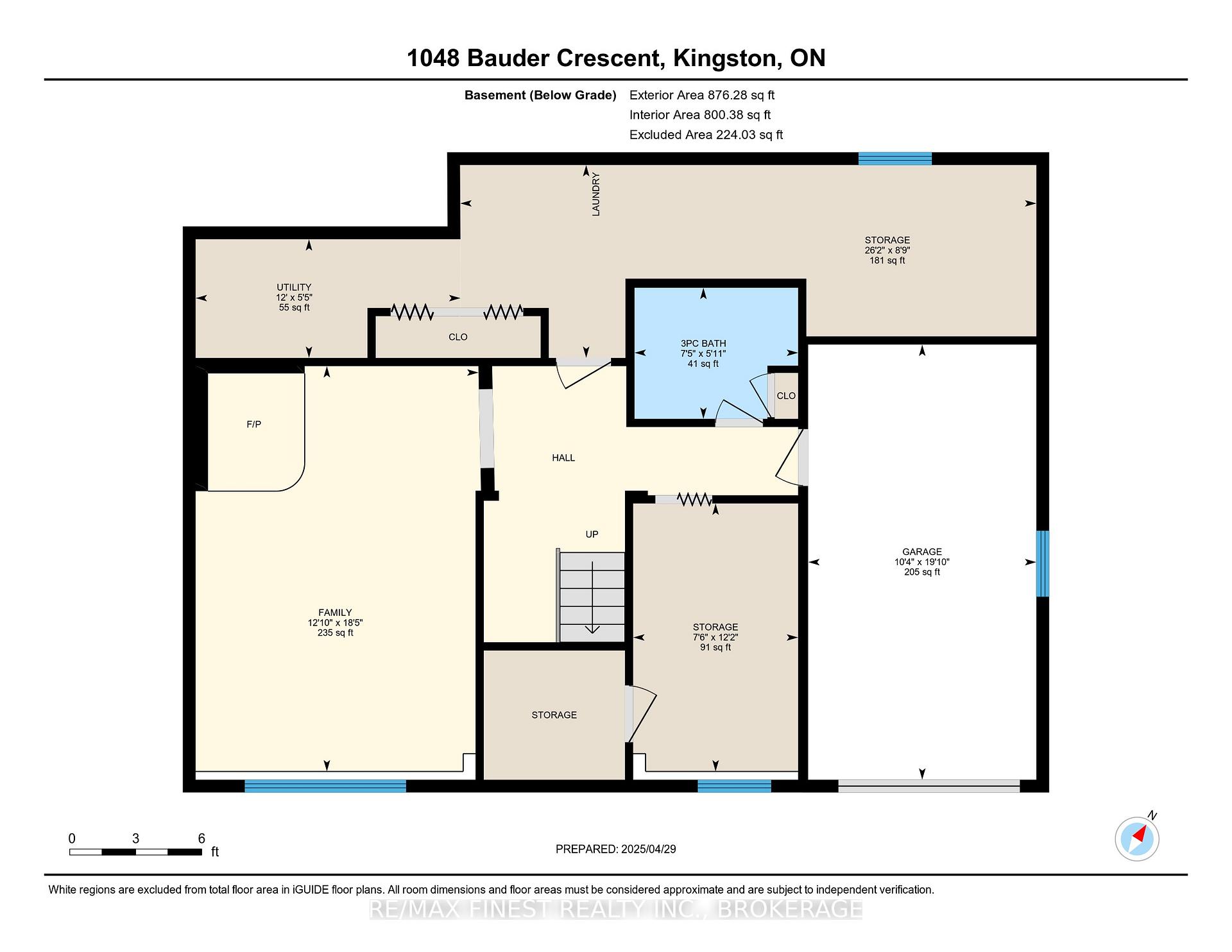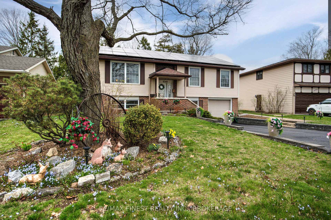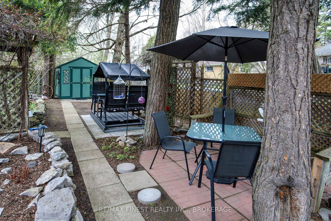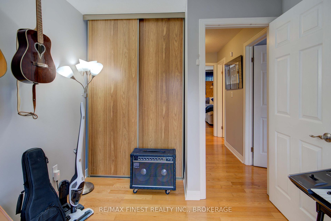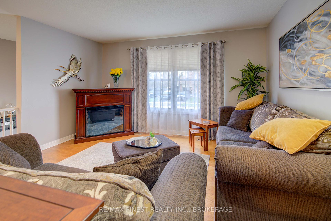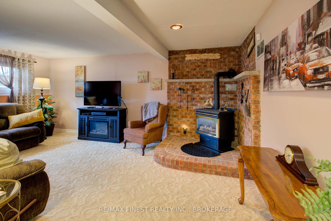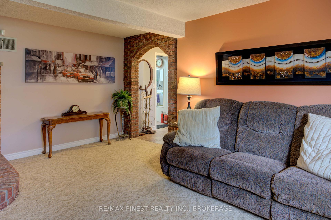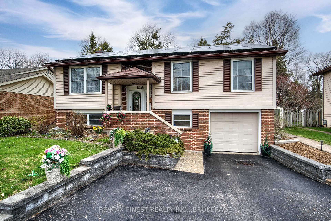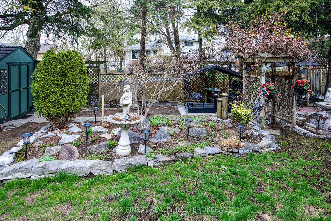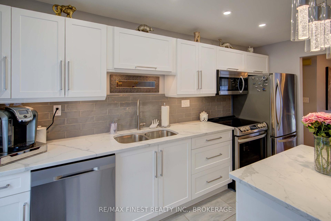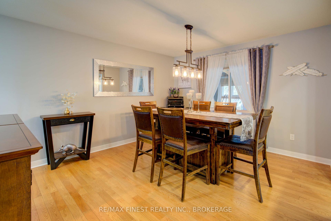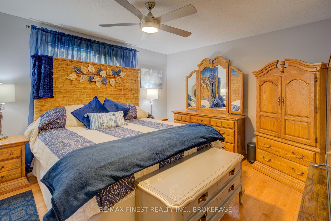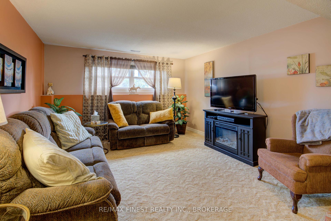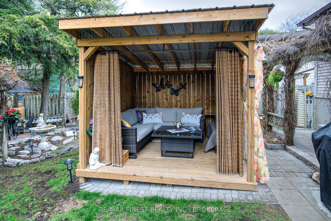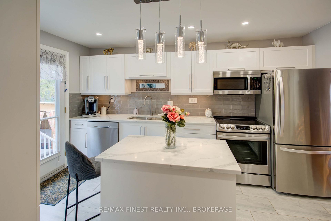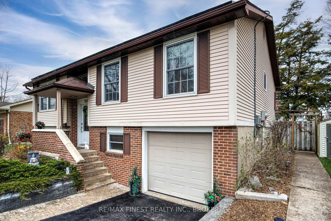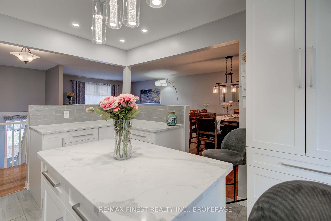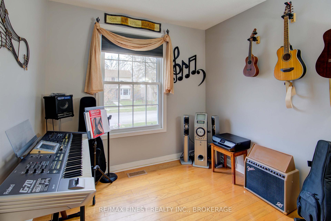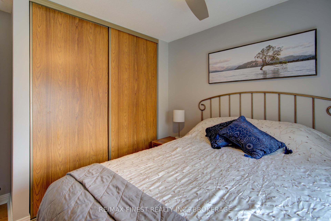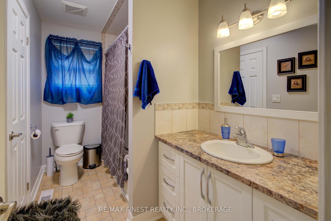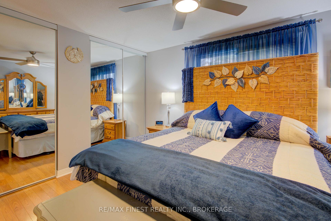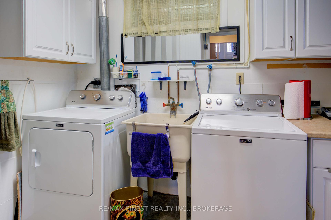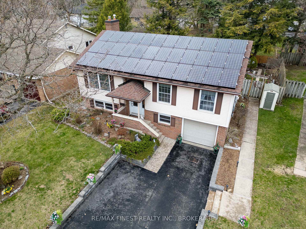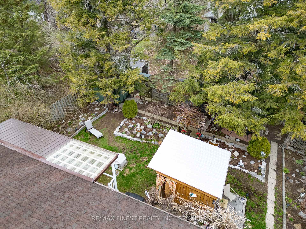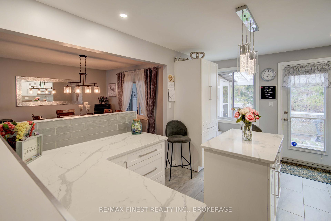$718,900
Available - For Sale
Listing ID: X12125530
1048 Bauder Cres , Kingston, K7P 1M6, Frontenac
| Located on a quiet mature street central to all amenities and in the desired Lancaster / Holy Cross School District. 3+1 bedroom 2 bath, raised bungalow in pristine condition, Gorgeous Newly Renovated Kitchen, beautiful hardwood, Hi Efficiency furnace, Central Air, Lower level cozy rec room with gas stove, downstairs, bedroom + family room windows and back + front doors replaced. roof 40 year shingles (2009) house freshly painted. Kitchen updated and overlooks large deck and beautiful private yard with mature trees and landscaping, also patio for dining. This home is picture perfect, simply move in and enjoy. Sollar Pannel Contract in place with significant yearly income |
| Price | $718,900 |
| Taxes: | $3854.57 |
| Occupancy: | Owner |
| Address: | 1048 Bauder Cres , Kingston, K7P 1M6, Frontenac |
| Acreage: | < .50 |
| Directions/Cross Streets: | Bayridge Drive and Old Colony Road |
| Rooms: | 9 |
| Rooms +: | 6 |
| Bedrooms: | 3 |
| Bedrooms +: | 1 |
| Family Room: | F |
| Basement: | Separate Ent, Full |
| Level/Floor | Room | Length(ft) | Width(ft) | Descriptions | |
| Room 1 | Main | Foyer | 6.4 | 5.51 | |
| Room 2 | Main | Kitchen | 13.97 | 10.76 | |
| Room 3 | Main | Dining Ro | 11.84 | 10.99 | |
| Room 4 | Main | Living Ro | 15.32 | 13.74 | |
| Room 5 | Main | Bathroom | 10.46 | 5.64 | 4 Pc Bath |
| Room 6 | Main | Primary B | 14.3 | 11.74 | |
| Room 7 | Main | Bedroom 2 | 11.68 | 10.36 | |
| Room 8 | Main | Bedroom 3 | 9.68 | 8.53 | |
| Room 9 | Lower | Bedroom 4 | 12.2 | 7.51 | |
| Room 10 | Lower | Recreatio | 18.43 | 12.86 | |
| Room 11 | Lower | Bathroom | 7.45 | 5.97 | 3 Pc Bath |
| Room 12 | Lower | Laundry | 26.17 | 8.76 | |
| Room 13 | Lower | Utility R | 12.04 | 5.41 | |
| Room 14 | Main | Sunroom | 11.71 | 9.22 |
| Washroom Type | No. of Pieces | Level |
| Washroom Type 1 | 4 | Main |
| Washroom Type 2 | 3 | Lower |
| Washroom Type 3 | 0 | |
| Washroom Type 4 | 0 | |
| Washroom Type 5 | 0 |
| Total Area: | 0.00 |
| Property Type: | Detached |
| Style: | Bungalow |
| Exterior: | Brick, Vinyl Siding |
| Garage Type: | Attached |
| (Parking/)Drive: | Inside Ent |
| Drive Parking Spaces: | 3 |
| Park #1 | |
| Parking Type: | Inside Ent |
| Park #2 | |
| Parking Type: | Inside Ent |
| Park #3 | |
| Parking Type: | Private Do |
| Pool: | None |
| Other Structures: | Fence - Full, |
| Approximatly Square Footage: | 1100-1500 |
| Property Features: | Fenced Yard, Public Transit |
| CAC Included: | N |
| Water Included: | N |
| Cabel TV Included: | N |
| Common Elements Included: | N |
| Heat Included: | N |
| Parking Included: | N |
| Condo Tax Included: | N |
| Building Insurance Included: | N |
| Fireplace/Stove: | Y |
| Heat Type: | Forced Air |
| Central Air Conditioning: | Central Air |
| Central Vac: | N |
| Laundry Level: | Syste |
| Ensuite Laundry: | F |
| Sewers: | Sewer |
| Utilities-Cable: | A |
| Utilities-Hydro: | Y |
$
%
Years
This calculator is for demonstration purposes only. Always consult a professional
financial advisor before making personal financial decisions.
| Although the information displayed is believed to be accurate, no warranties or representations are made of any kind. |
| RE/MAX FINEST REALTY INC., BROKERAGE |
|
|

FARHANG RAFII
Sales Representative
Dir:
647-606-4145
Bus:
416-364-4776
Fax:
416-364-5556
| Virtual Tour | Book Showing | Email a Friend |
Jump To:
At a Glance:
| Type: | Freehold - Detached |
| Area: | Frontenac |
| Municipality: | Kingston |
| Neighbourhood: | 39 - North of Taylor-Kidd Blvd |
| Style: | Bungalow |
| Tax: | $3,854.57 |
| Beds: | 3+1 |
| Baths: | 2 |
| Fireplace: | Y |
| Pool: | None |
Locatin Map:
Payment Calculator:

