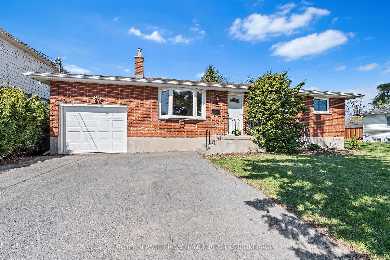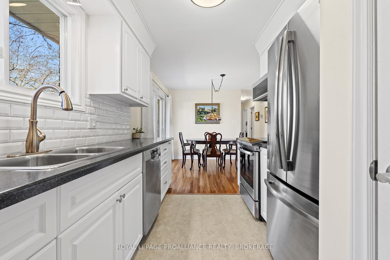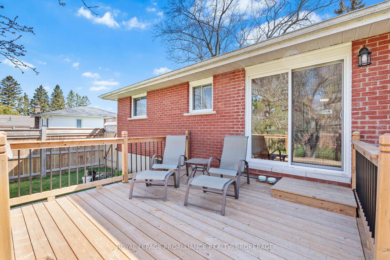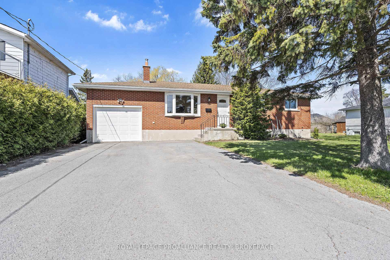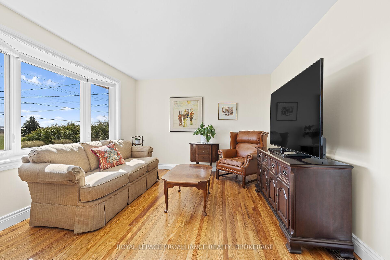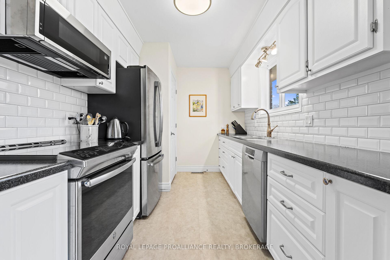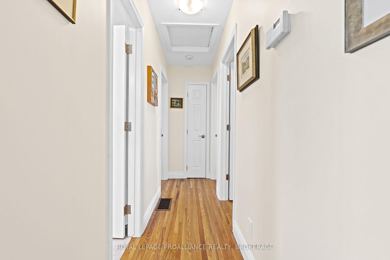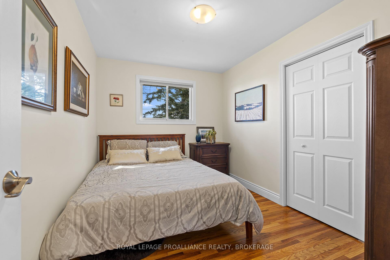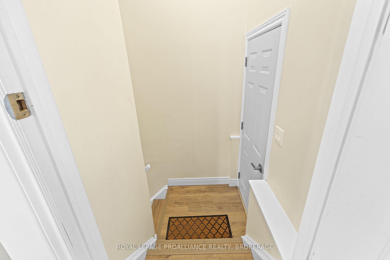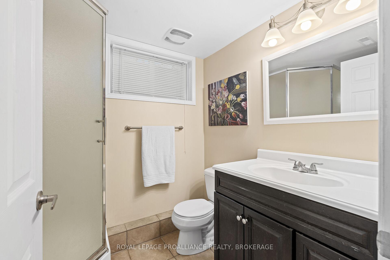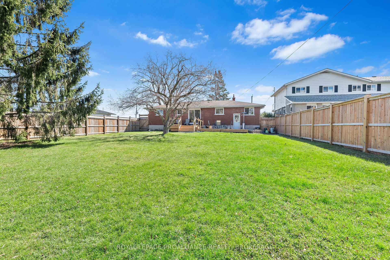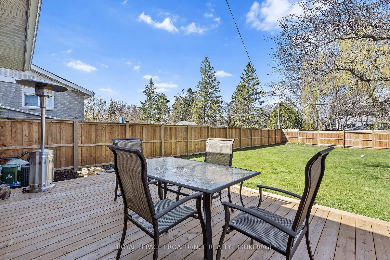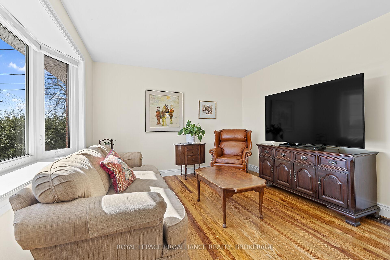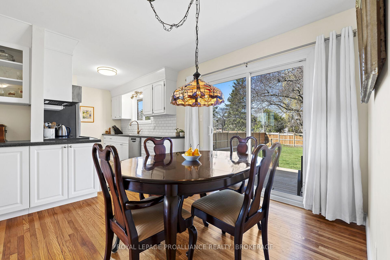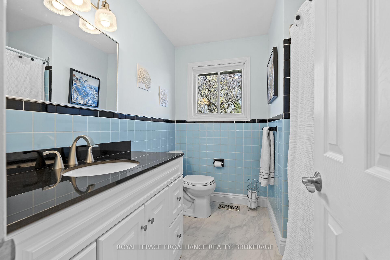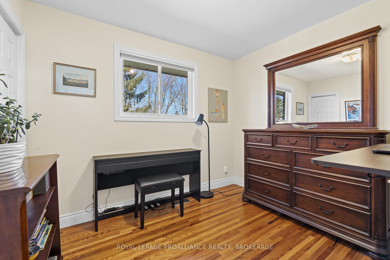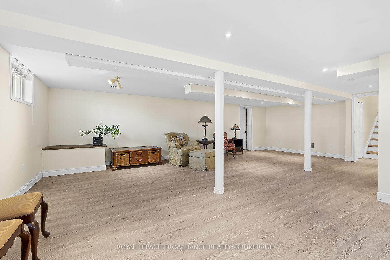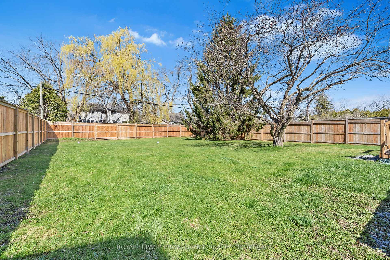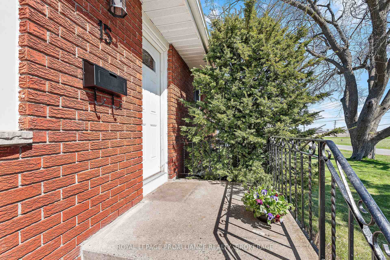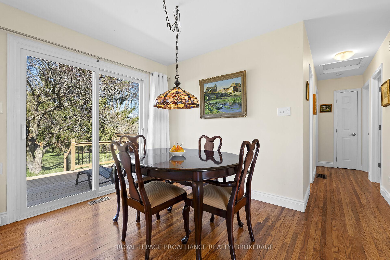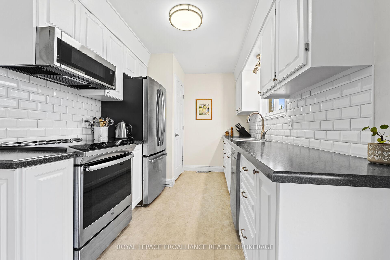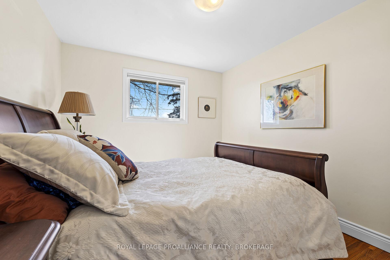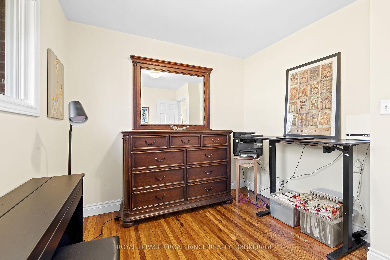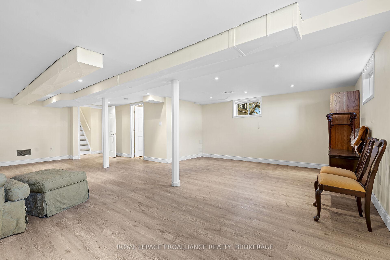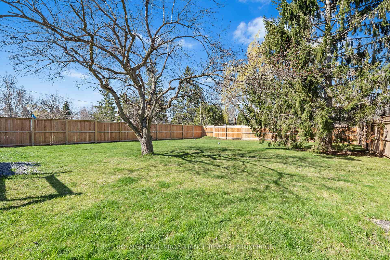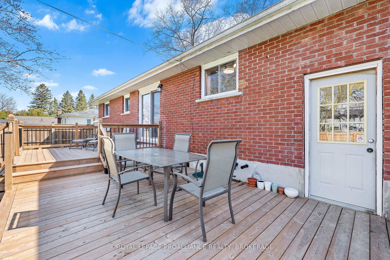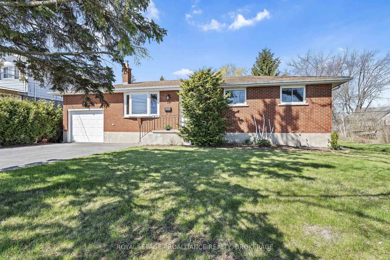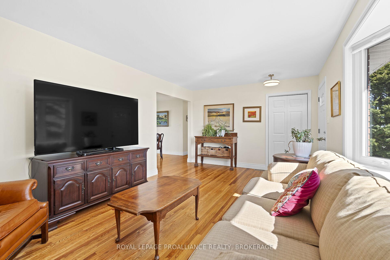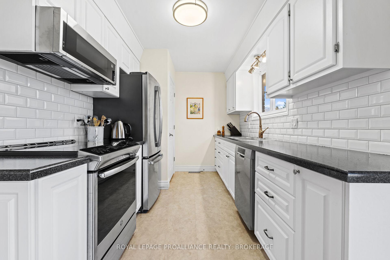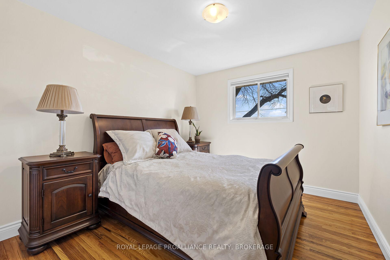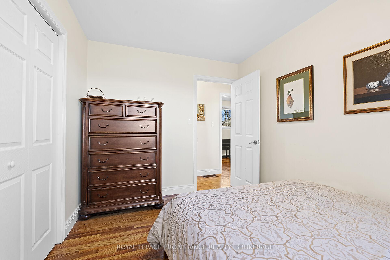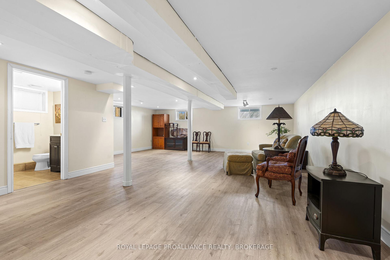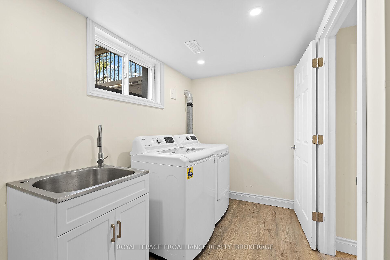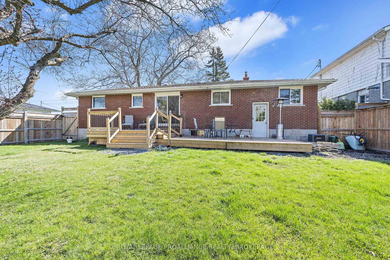$599,900
Available - For Sale
Listing ID: X12124011
15 Sunny Acres Road , Kingston, K7M 3N3, Frontenac
| Charming Bungalow in the Prestigious Reddendale Community. Welcome to this beautifully maintained 3-bedroom, 2-bathroom bungalow, ideally situated on a generous 60 x 150 ft fully fenced lot in one of Kingston's most sought-after neighborhoods. Located in the heart of Reddendale, this home offers a seamless blend of style, comfort, and convenience. Step inside to discover a bright, open-concept layout featuring an updated kitchen, perfect for both everyday living and entertaining. Lovely hardwood floors run throughout the main level, adding warmth and timeless character. The fully finished basement offers versatile space for a recreation room, home office, or guest retreat. Outside, enjoy your private backyard oasis with a spacious deck, ideal for summer barbecues or quiet mornings with coffee. Additional highlights include an attached garage and an unbeatable location, just a short stroll to Lake Ontario's waterfront park, and minutes from downtown Kingston, Queens University, and the hospital. |
| Price | $599,900 |
| Taxes: | $3924.65 |
| Occupancy: | Owner |
| Address: | 15 Sunny Acres Road , Kingston, K7M 3N3, Frontenac |
| Acreage: | < .50 |
| Directions/Cross Streets: | Front Road And Sunny Acres Road |
| Rooms: | 7 |
| Rooms +: | 4 |
| Bedrooms: | 3 |
| Bedrooms +: | 0 |
| Family Room: | F |
| Basement: | Full, Finished |
| Level/Floor | Room | Length(ft) | Width(ft) | Descriptions | |
| Room 1 | Main | Living Ro | 11.74 | 18.01 | |
| Room 2 | Main | Kitchen | 8.04 | 10.86 | |
| Room 3 | Main | Dining Ro | 11.55 | 11.78 | |
| Room 4 | Main | Primary B | 11.68 | 9.94 | |
| Room 5 | Main | Bedroom | 11.68 | 8.56 | |
| Room 6 | Main | Bedroom 2 | 9.18 | 10 | |
| Room 7 | Main | Bathroom | 8.04 | 7.45 | 4 Pc Bath |
| Room 8 | Basement | Bathroom | 6.07 | 7.15 | 3 Pc Bath |
| Room 9 | Basement | Laundry | 7.64 | 10.69 | |
| Room 10 | Basement | Recreatio | 22.57 | 27.98 | |
| Room 11 | Basement | Utility R | 11.32 | 10.23 |
| Washroom Type | No. of Pieces | Level |
| Washroom Type 1 | 4 | Main |
| Washroom Type 2 | 3 | Basement |
| Washroom Type 3 | 0 | |
| Washroom Type 4 | 0 | |
| Washroom Type 5 | 0 |
| Total Area: | 0.00 |
| Approximatly Age: | 51-99 |
| Property Type: | Detached |
| Style: | Bungalow |
| Exterior: | Brick |
| Garage Type: | Attached |
| (Parking/)Drive: | Private Do |
| Drive Parking Spaces: | 6 |
| Park #1 | |
| Parking Type: | Private Do |
| Park #2 | |
| Parking Type: | Private Do |
| Pool: | None |
| Other Structures: | Fence - Full |
| Approximatly Age: | 51-99 |
| Approximatly Square Footage: | 700-1100 |
| Property Features: | Beach, Golf |
| CAC Included: | N |
| Water Included: | N |
| Cabel TV Included: | N |
| Common Elements Included: | N |
| Heat Included: | N |
| Parking Included: | N |
| Condo Tax Included: | N |
| Building Insurance Included: | N |
| Fireplace/Stove: | N |
| Heat Type: | Forced Air |
| Central Air Conditioning: | Central Air |
| Central Vac: | N |
| Laundry Level: | Syste |
| Ensuite Laundry: | F |
| Sewers: | Sewer |
$
%
Years
This calculator is for demonstration purposes only. Always consult a professional
financial advisor before making personal financial decisions.
| Although the information displayed is believed to be accurate, no warranties or representations are made of any kind. |
| ROYAL LEPAGE PROALLIANCE REALTY, BROKERAGE |
|
|

FARHANG RAFII
Sales Representative
Dir:
647-606-4145
Bus:
416-364-4776
Fax:
416-364-5556
| Virtual Tour | Book Showing | Email a Friend |
Jump To:
At a Glance:
| Type: | Freehold - Detached |
| Area: | Frontenac |
| Municipality: | Kingston |
| Neighbourhood: | 28 - City SouthWest |
| Style: | Bungalow |
| Approximate Age: | 51-99 |
| Tax: | $3,924.65 |
| Beds: | 3 |
| Baths: | 2 |
| Fireplace: | N |
| Pool: | None |
Locatin Map:
Payment Calculator:

