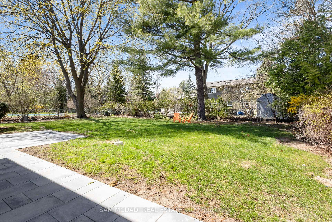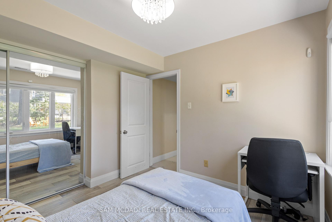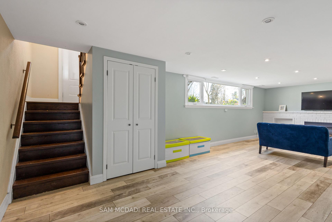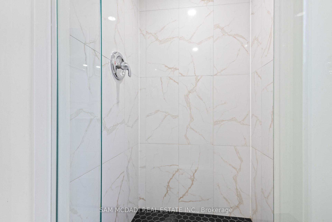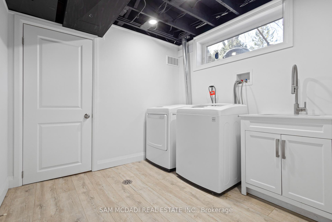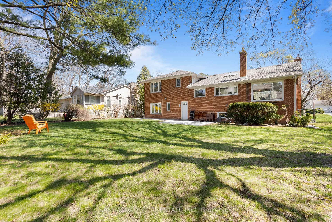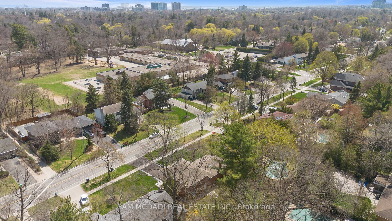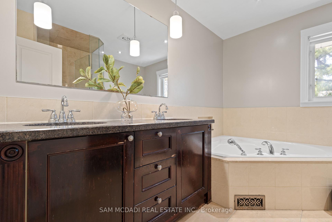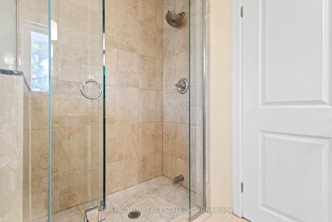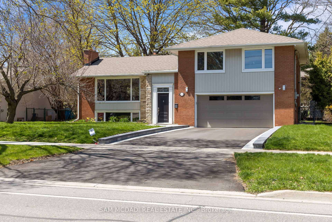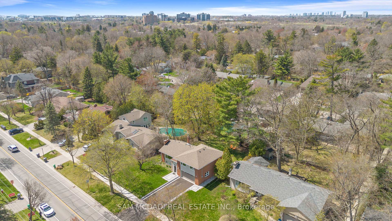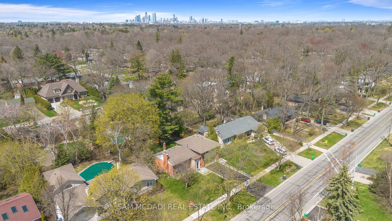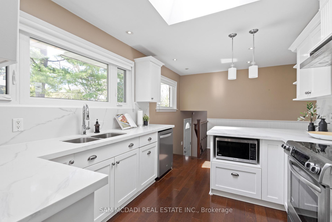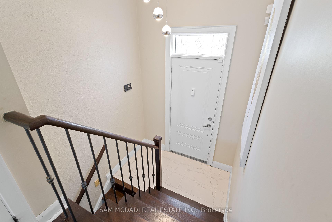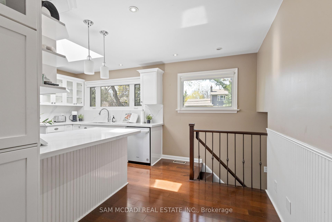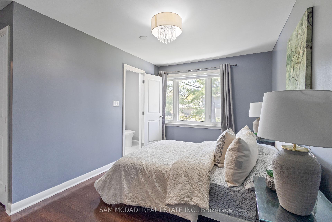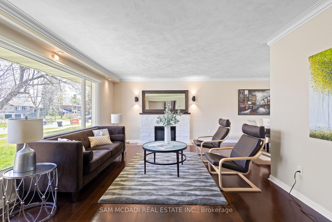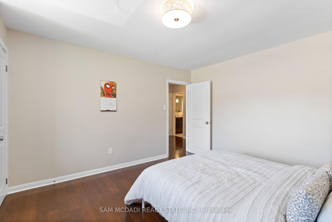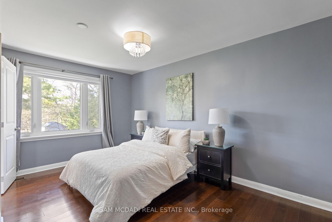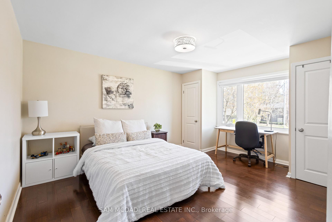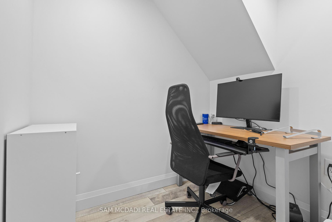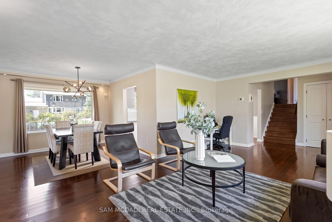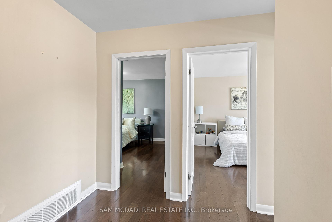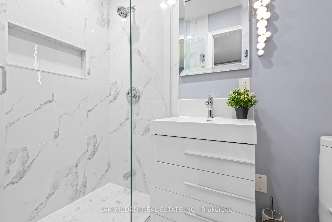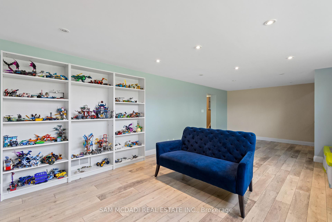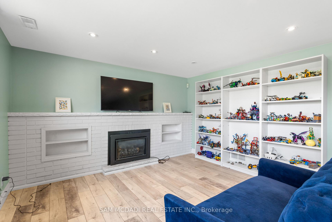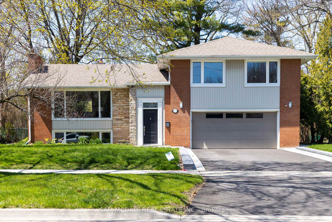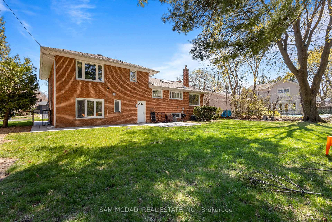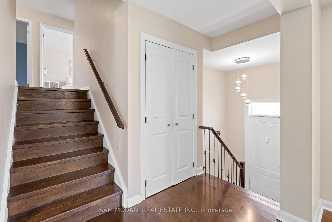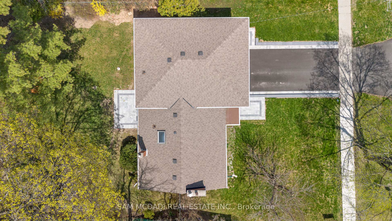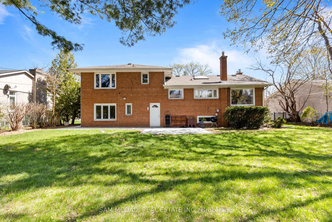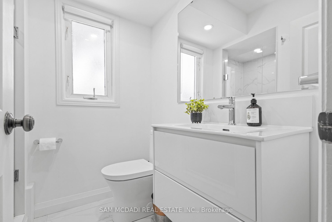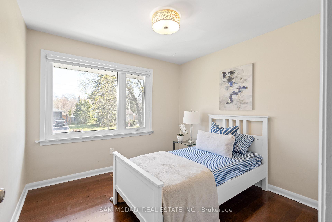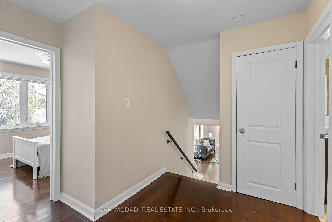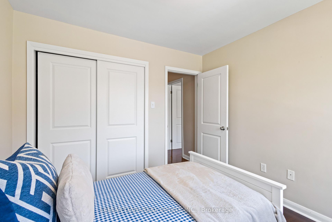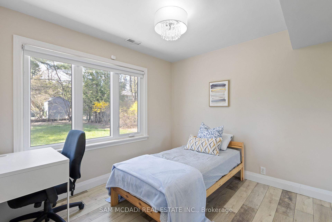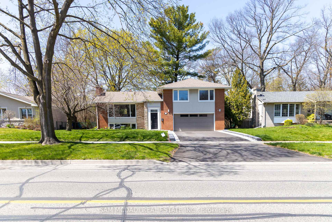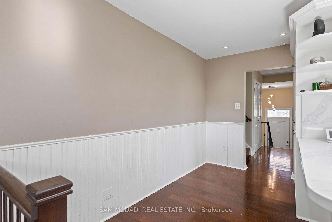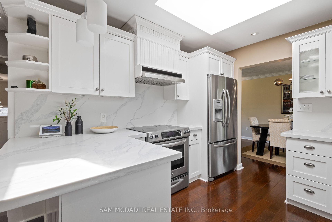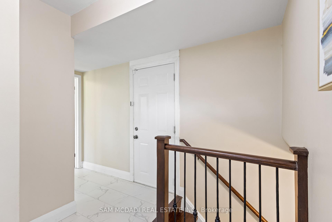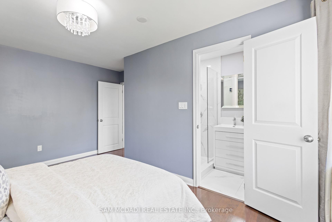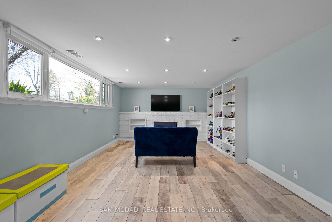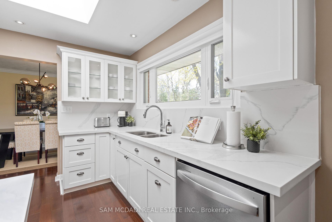$1,699,900
Available - For Sale
Listing ID: W12124940
1639 Truscott Driv , Mississauga, L5J 1Z5, Peel
| Wonderfully Updated 4 Bdrm Family Home Nestled In The Highly Sought After Lorne Park School District, Offering The Perfect Blend Of Style, Comfort, & Location. This Welcoming Home Boasts Numerous Upgrades & Renos, Including A Newer Furnace, A/C (appr 2021) & Newer Windows Throughout. Fresh Asphalt Driveway & Stone Patios Both The Front And Back Yards (2024), Shingles (appr. 2018). Step Inside To Discover A Renovated Kitchen & Two Of The Bathrooms (appr.2021), Gleaming Hardwood Floors On The Main & Upper Levels, & New Flooring On The Lower Level. Inground Sprinklers (Front And Back) & Security System. The Separate Entrance Provides Endless Possibilities, Including A Potential In-law Or Income Suite & Access To Garage From The Ground Level. Ideally Situated In A Fantastic, Family-Friendly Neighbourhood, You'll Be Just Steps Away From Top-Ranked Schools Like Whiteoaks Public & Lorne Park High, L.P. Library, Trails, Whiteoaks Tennis Club, Highways, Clarkson Village & Clarkson GO. Plus, Enjoy Easy Access To Lakefront Parks & Waterfront Trails, Perfect For Nature Walks & Family Adventures. This Is A Wonderful Opportunity To Own A Move-In Ready Home In One Of Mississauga's Most Coveted Communities. A Must See! |
| Price | $1,699,900 |
| Taxes: | $7686.79 |
| Occupancy: | Owner |
| Address: | 1639 Truscott Driv , Mississauga, L5J 1Z5, Peel |
| Directions/Cross Streets: | Truscott & Clarkson Rd N |
| Rooms: | 7 |
| Rooms +: | 2 |
| Bedrooms: | 4 |
| Bedrooms +: | 0 |
| Family Room: | F |
| Basement: | Finished, Walk-Up |
| Level/Floor | Room | Length(ft) | Width(ft) | Descriptions | |
| Room 1 | Main | Living Ro | 20.11 | 12.89 | Hardwood Floor, Picture Window, Fireplace |
| Room 2 | Main | Dining Ro | 10.79 | 10.46 | Hardwood Floor, Large Window, Overlooks Backyard |
| Room 3 | Main | Kitchen | 16.66 | 13.87 | Renovated, Skylight, Pot Lights |
| Room 4 | Ground | Bedroom | 10.14 | 10 | Laminate, Large Window, Double Closet |
| Room 5 | Ground | Bathroom | 7.48 | 5.97 | Renovated |
| Room 6 | Second | Primary B | 15.15 | 11.91 | 3 Pc Ensuite, Hardwood Floor, Overlooks Backyard |
| Room 7 | Second | Bedroom 2 | 14.76 | 11.91 | Hardwood Floor, Large Window, Closet Organizers |
| Room 8 | Second | Bedroom 3 | 10.04 | 9.91 | Hardwood Floor, Double Closet, Overlooks Frontyard |
| Room 9 | Lower | Recreatio | 27.36 | 12.76 | Laminate, Gas Fireplace, Pot Lights |
| Room 10 | Lower | Office | 7.15 | 5.12 | Laminate |
| Room 11 | Lower | Laundry | 8.95 | 8.4 | Vinyl Floor, Laundry Sink |
| Washroom Type | No. of Pieces | Level |
| Washroom Type 1 | 3 | Ground |
| Washroom Type 2 | 3 | Second |
| Washroom Type 3 | 5 | Second |
| Washroom Type 4 | 0 | |
| Washroom Type 5 | 0 |
| Total Area: | 0.00 |
| Property Type: | Detached |
| Style: | Sidesplit 4 |
| Exterior: | Brick |
| Garage Type: | Built-In |
| (Parking/)Drive: | Private Do |
| Drive Parking Spaces: | 4 |
| Park #1 | |
| Parking Type: | Private Do |
| Park #2 | |
| Parking Type: | Private Do |
| Pool: | None |
| Approximatly Square Footage: | 1500-2000 |
| Property Features: | Public Trans, Place Of Worship |
| CAC Included: | N |
| Water Included: | N |
| Cabel TV Included: | N |
| Common Elements Included: | N |
| Heat Included: | N |
| Parking Included: | N |
| Condo Tax Included: | N |
| Building Insurance Included: | N |
| Fireplace/Stove: | Y |
| Heat Type: | Forced Air |
| Central Air Conditioning: | Central Air |
| Central Vac: | N |
| Laundry Level: | Syste |
| Ensuite Laundry: | F |
| Sewers: | Sewer |
$
%
Years
This calculator is for demonstration purposes only. Always consult a professional
financial advisor before making personal financial decisions.
| Although the information displayed is believed to be accurate, no warranties or representations are made of any kind. |
| SAM MCDADI REAL ESTATE INC. |
|
|

FARHANG RAFII
Sales Representative
Dir:
647-606-4145
Bus:
416-364-4776
Fax:
416-364-5556
| Virtual Tour | Book Showing | Email a Friend |
Jump To:
At a Glance:
| Type: | Freehold - Detached |
| Area: | Peel |
| Municipality: | Mississauga |
| Neighbourhood: | Lorne Park |
| Style: | Sidesplit 4 |
| Tax: | $7,686.79 |
| Beds: | 4 |
| Baths: | 3 |
| Fireplace: | Y |
| Pool: | None |
Locatin Map:
Payment Calculator:

