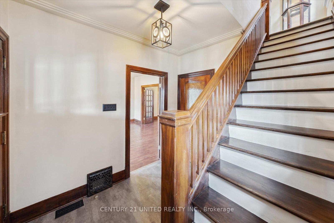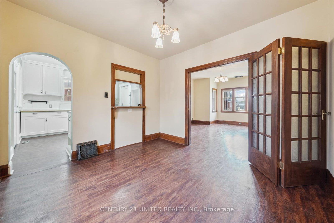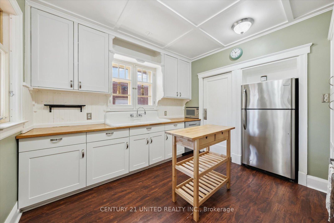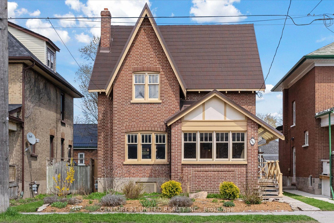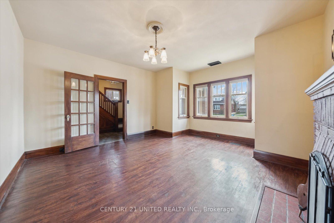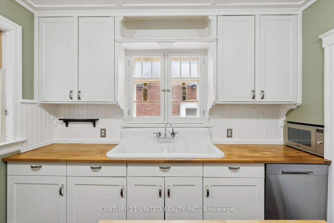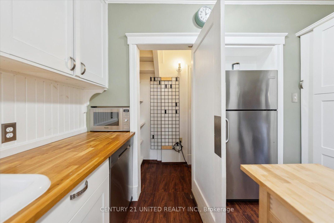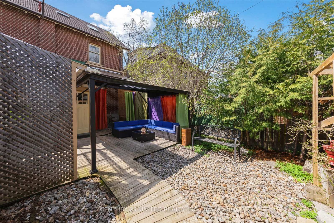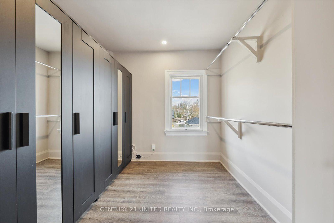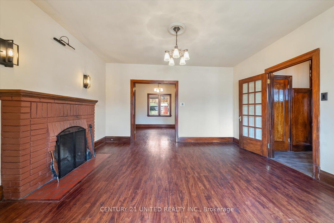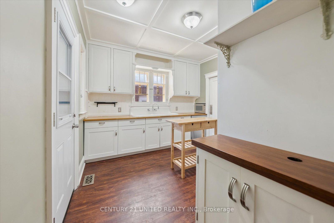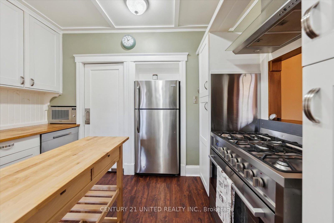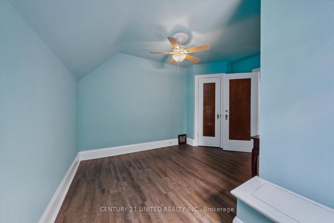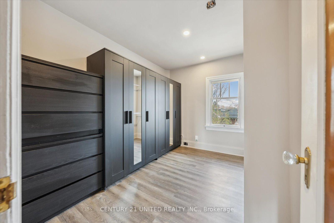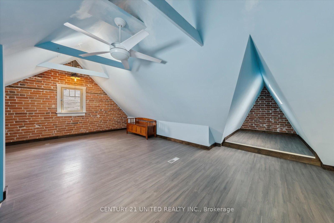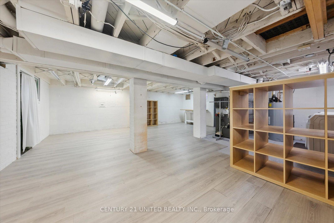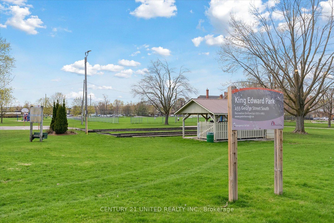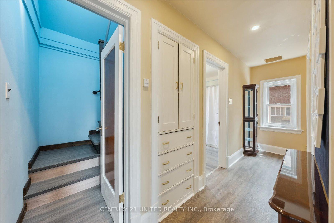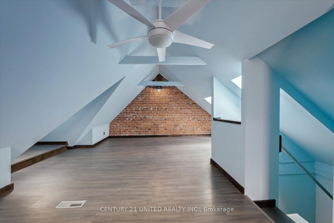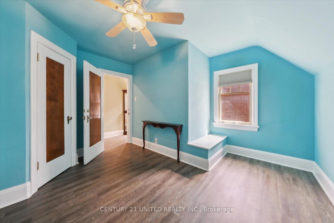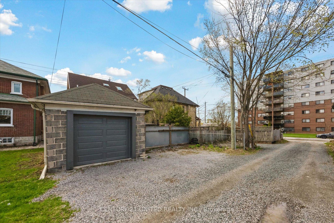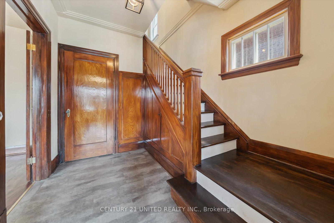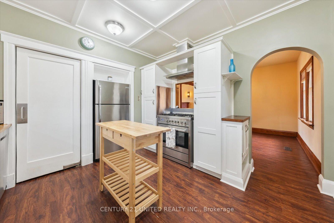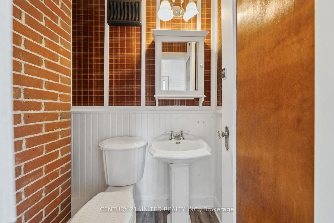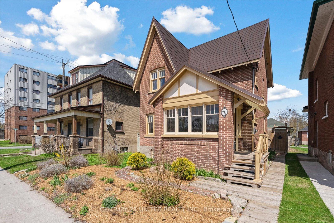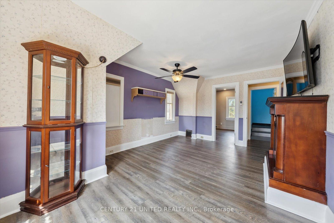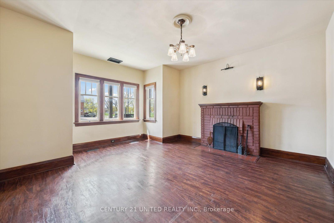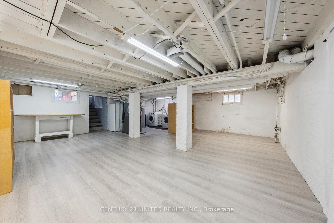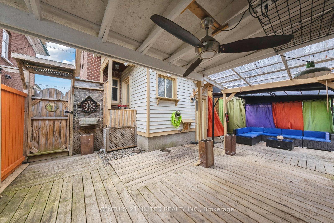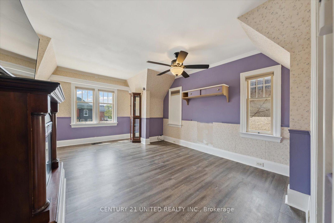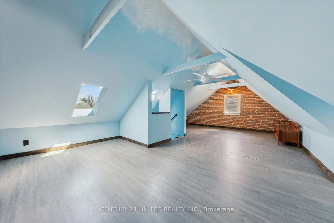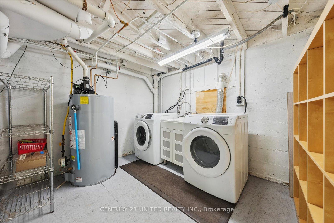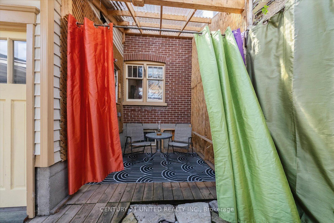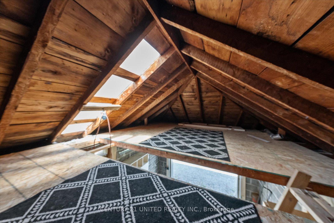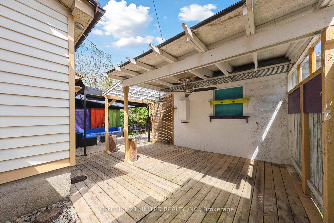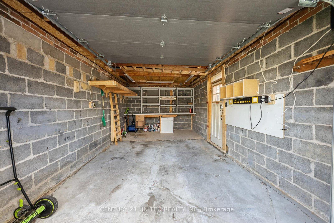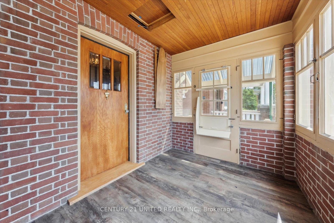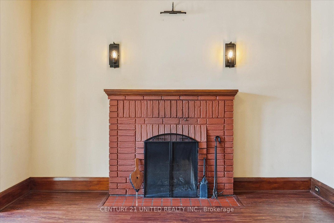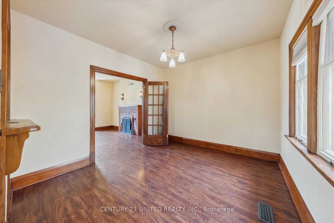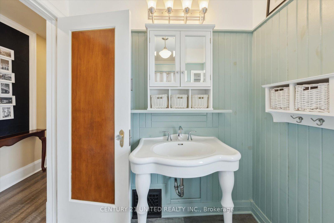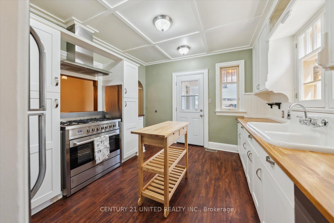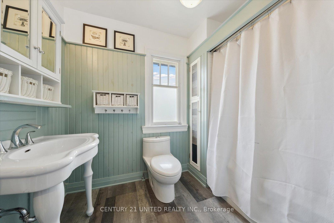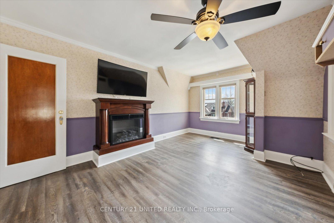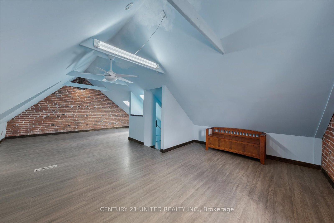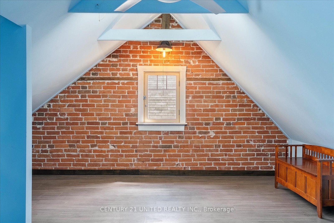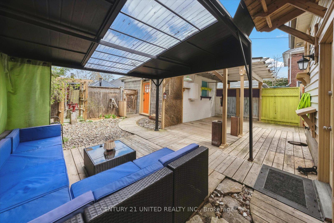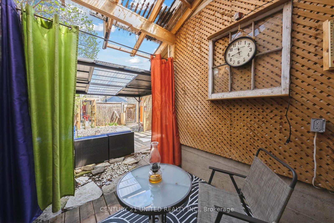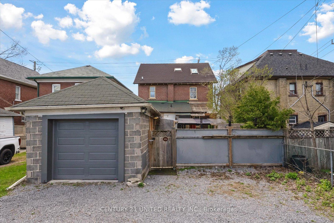$529,900
Available - For Sale
Listing ID: X12124194
486 George Stre South , Peterborough Central, K9J 3E5, Peterborough
| Welcome to 486 George Street South a breathtaking example of Tudor Revival architecture that is sure to impress. This two-and-a-half-storey home is rich with character, showcasing timeless craftsmanship through its solid double brick construction and beautifully restored craftsman-style trim. The main floor boasts many unique features full of character and details you truly must see to appreciate. Upstairs, you'll find two spacious bedrooms, including a primary suite with a walk-in closet that could easily be converted back into a bedroom if desired. The fully finished half-storey is sure to wow, featuring skylights, exposed brick, and endless versatility for a bedroom, studio, home office, or bonus living space. Rare for a home of this vintage, the basement offers a partially finished space with ceiling height tall enough to fully finish and add even more living area if desired. Outside, your private backyard oasis expands your living space beautifully with 80% of it covered, it's perfect for relaxing or hosting gatherings. Enjoy the bonus of a detached garage with additional storage space above, plus two extra parking spots. Ideally located just steps from the YMCA, sports facilities, parks, splash pads, medical centers, grocery stores, the farmers market, and the vibrant downtown restaurant and pub scene. This home is where timeless character meets the vibrant energy of city living at its finest. |
| Price | $529,900 |
| Taxes: | $3932.29 |
| Assessment Year: | 2024 |
| Occupancy: | Vacant |
| Address: | 486 George Stre South , Peterborough Central, K9J 3E5, Peterborough |
| Acreage: | < .50 |
| Directions/Cross Streets: | George St S & Princess St |
| Rooms: | 10 |
| Rooms +: | 1 |
| Bedrooms: | 3 |
| Bedrooms +: | 0 |
| Family Room: | T |
| Basement: | Partially Fi |
| Level/Floor | Room | Length(ft) | Width(ft) | Descriptions | |
| Room 1 | Main | Living Ro | 14.4 | 15.42 | |
| Room 2 | Main | Foyer | 8.53 | 8.99 | |
| Room 3 | Main | Dining Ro | 11.55 | 10.73 | |
| Room 4 | Main | Kitchen | 11.35 | 13.78 | |
| Room 5 | Main | Bathroom | 3.54 | 6.04 | 2 Pc Bath |
| Room 6 | Second | Primary B | 11.55 | 15.65 | |
| Room 7 | Second | Other | 9.61 | 10.5 | Walk-In Closet(s) |
| Room 8 | Second | Bedroom | 11.35 | 12.27 | |
| Room 9 | Second | Bathroom | 8.89 | 6.59 | 4 Pc Bath |
| Room 10 | Third | Other | 23.29 | 22.01 | |
| Room 11 | Basement | Utility R | 23.26 | 23.09 |
| Washroom Type | No. of Pieces | Level |
| Washroom Type 1 | 2 | Main |
| Washroom Type 2 | 4 | Second |
| Washroom Type 3 | 0 | |
| Washroom Type 4 | 0 | |
| Washroom Type 5 | 0 |
| Total Area: | 0.00 |
| Property Type: | Detached |
| Style: | 2 1/2 Storey |
| Exterior: | Brick, Vinyl Siding |
| Garage Type: | Detached |
| (Parking/)Drive: | Private |
| Drive Parking Spaces: | 3 |
| Park #1 | |
| Parking Type: | Private |
| Park #2 | |
| Parking Type: | Private |
| Pool: | None |
| Approximatly Square Footage: | 1500-2000 |
| Property Features: | Arts Centre, Fenced Yard |
| CAC Included: | N |
| Water Included: | N |
| Cabel TV Included: | N |
| Common Elements Included: | N |
| Heat Included: | N |
| Parking Included: | N |
| Condo Tax Included: | N |
| Building Insurance Included: | N |
| Fireplace/Stove: | Y |
| Heat Type: | Forced Air |
| Central Air Conditioning: | None |
| Central Vac: | N |
| Laundry Level: | Syste |
| Ensuite Laundry: | F |
| Sewers: | Sewer |
$
%
Years
This calculator is for demonstration purposes only. Always consult a professional
financial advisor before making personal financial decisions.
| Although the information displayed is believed to be accurate, no warranties or representations are made of any kind. |
| CENTURY 21 UNITED REALTY INC. |
|
|

FARHANG RAFII
Sales Representative
Dir:
647-606-4145
Bus:
416-364-4776
Fax:
416-364-5556
| Book Showing | Email a Friend |
Jump To:
At a Glance:
| Type: | Freehold - Detached |
| Area: | Peterborough |
| Municipality: | Peterborough Central |
| Neighbourhood: | 3 South |
| Style: | 2 1/2 Storey |
| Tax: | $3,932.29 |
| Beds: | 3 |
| Baths: | 2 |
| Fireplace: | Y |
| Pool: | None |
Locatin Map:
Payment Calculator:

