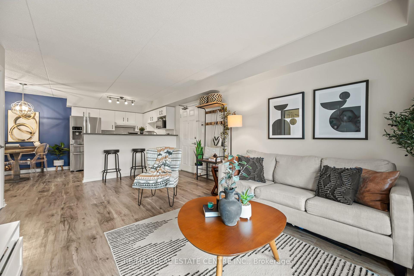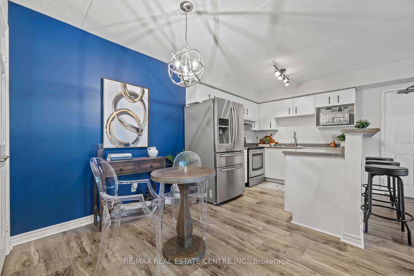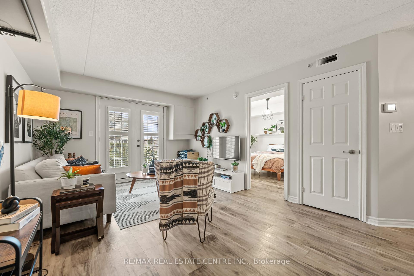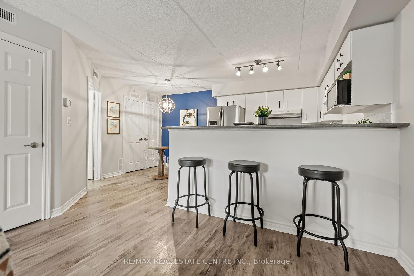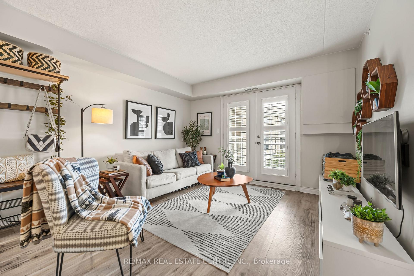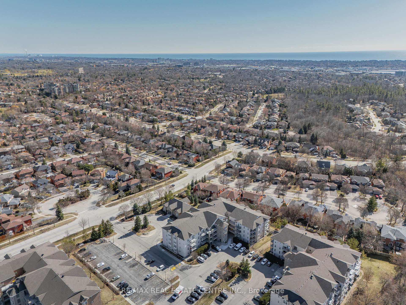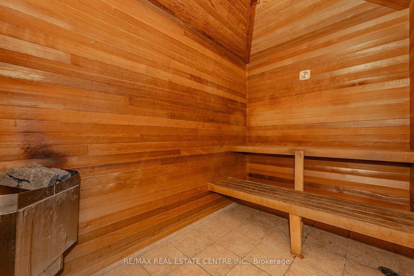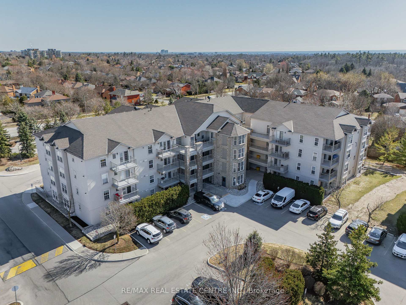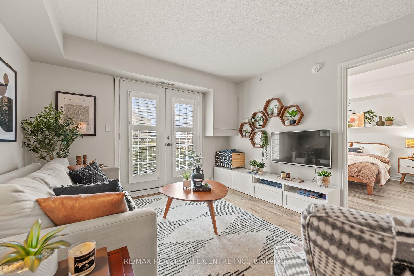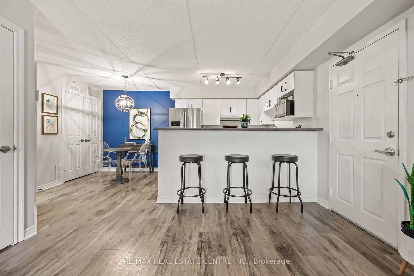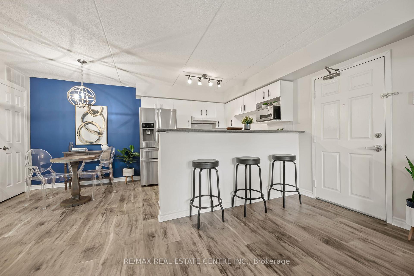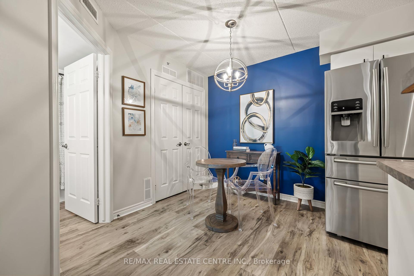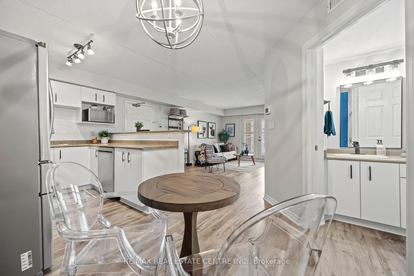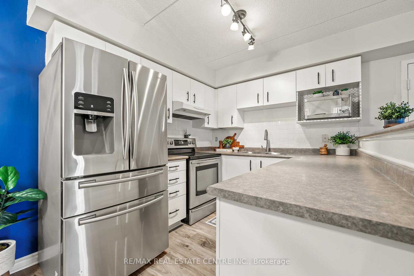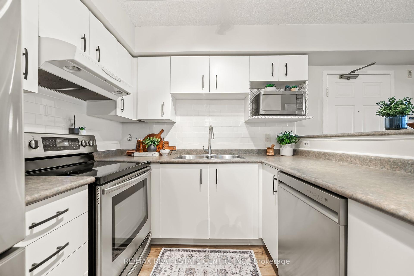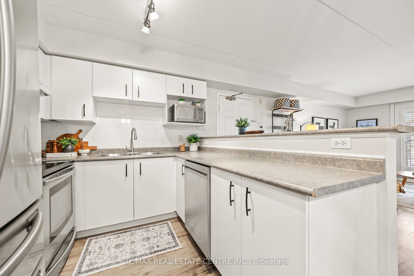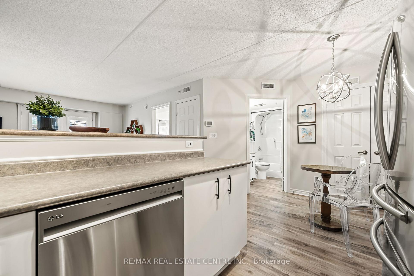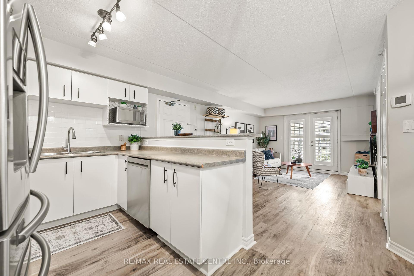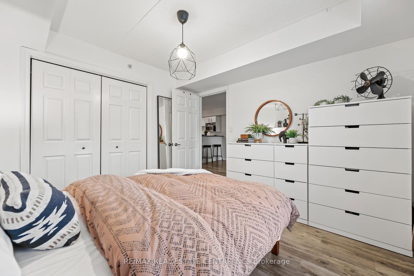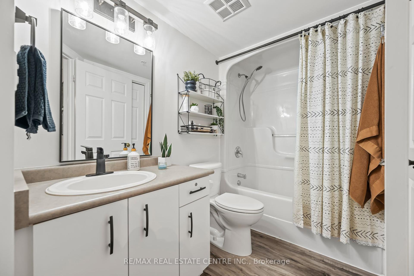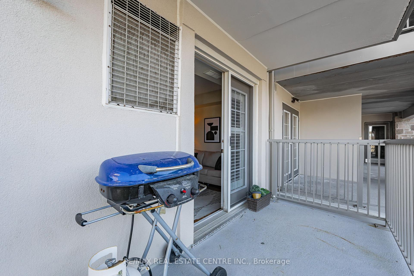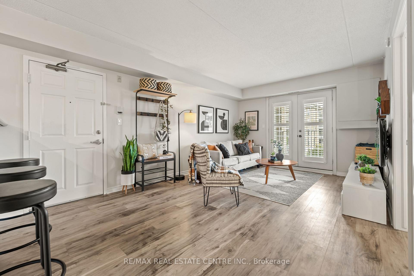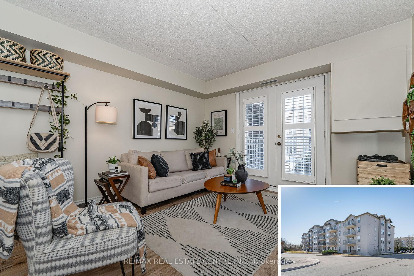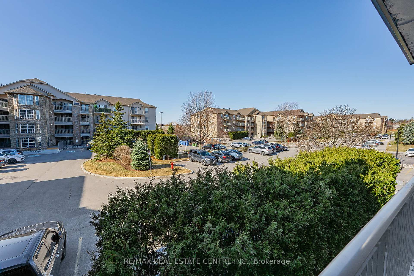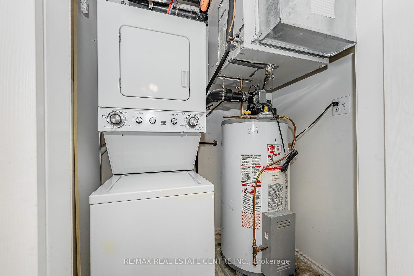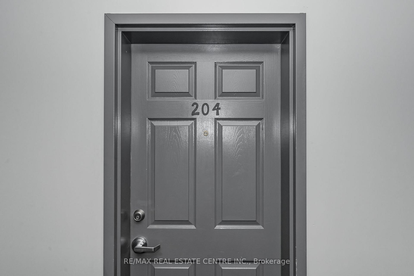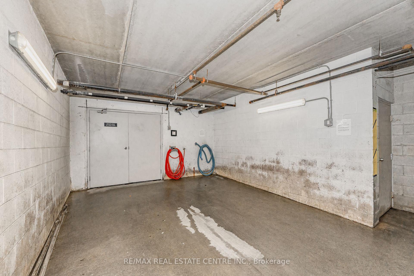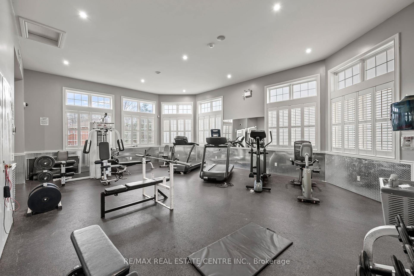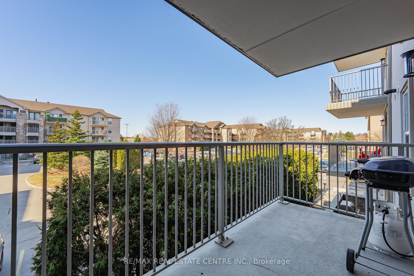$500,000
Available - For Sale
Listing ID: W12125859
1440 Bishops Gate , Oakville, L6M 4M9, Halton
| Discover exceptional value in this beautifully maintained 1-bedroom condo, perfectly situated in the sought-after Glen Abbey community! The bright, open-concept layout features luxury vinyl plank flooring throughout, seamlessly connecting the kitchen, dining, and living areas. French doors lead to a private balcony overlooking a peaceful courtyard-an ideal spot to relax or fire up the BBQ. Enjoy the convenience of in-suite laundry, ample visitor parking, and premium amenities, including a newly renovated party room, sauna, fully equipped fitness center, car wash bay, and pet-friendly policies. Located just steps from shopping, restaurants, coffee shops, and scenic trails, this condo is also close to top-rated schools, Oakville Hospital, a recreation center, parks, and world-class golf courses. With easy access to the GO Station, QEW, and 403, commuting is a breeze. Complete with one underground parking space and a storage locker, this is a rare opportunity to own in one of Oakville's most desirable neighborhoods. |
| Price | $500,000 |
| Taxes: | $1795.00 |
| Assessment Year: | 2025 |
| Occupancy: | Tenant |
| Address: | 1440 Bishops Gate , Oakville, L6M 4M9, Halton |
| Postal Code: | L6M 4M9 |
| Province/State: | Halton |
| Directions/Cross Streets: | Upper middle |
| Level/Floor | Room | Length(ft) | Width(ft) | Descriptions | |
| Room 1 | Main | Kitchen | 8 | 8.23 | |
| Room 2 | Main | Bathroom | 5.25 | 8.82 | |
| Room 3 | Main | Living Ro | 17.65 | 11.84 | |
| Room 4 | Main | Primary B | 11.09 | 10.82 | |
| Room 5 | Main | Dining Ro | 11.15 | 8 |
| Washroom Type | No. of Pieces | Level |
| Washroom Type 1 | 4 | Main |
| Washroom Type 2 | 0 | |
| Washroom Type 3 | 0 | |
| Washroom Type 4 | 0 | |
| Washroom Type 5 | 0 |
| Total Area: | 0.00 |
| Washrooms: | 1 |
| Heat Type: | Forced Air |
| Central Air Conditioning: | Central Air |
| Elevator Lift: | True |
$
%
Years
This calculator is for demonstration purposes only. Always consult a professional
financial advisor before making personal financial decisions.
| Although the information displayed is believed to be accurate, no warranties or representations are made of any kind. |
| RE/MAX REAL ESTATE CENTRE INC. |
|
|

FARHANG RAFII
Sales Representative
Dir:
647-606-4145
Bus:
416-364-4776
Fax:
416-364-5556
| Virtual Tour | Book Showing | Email a Friend |
Jump To:
At a Glance:
| Type: | Com - Condo Apartment |
| Area: | Halton |
| Municipality: | Oakville |
| Neighbourhood: | 1007 - GA Glen Abbey |
| Style: | 1 Storey/Apt |
| Tax: | $1,795 |
| Maintenance Fee: | $478.29 |
| Beds: | 1 |
| Baths: | 1 |
| Fireplace: | N |
Locatin Map:
Payment Calculator:

