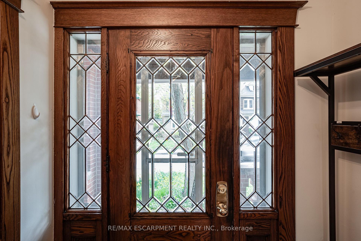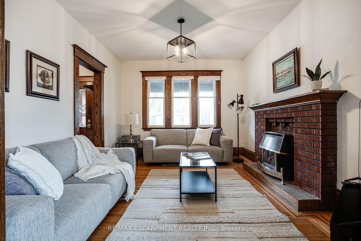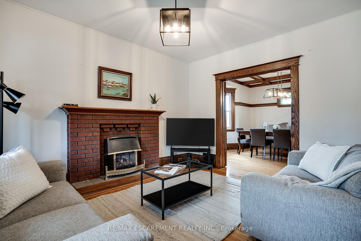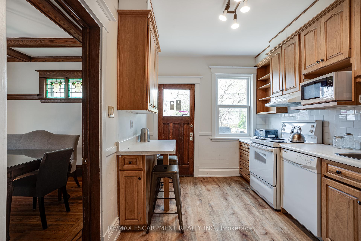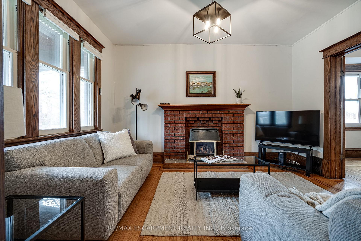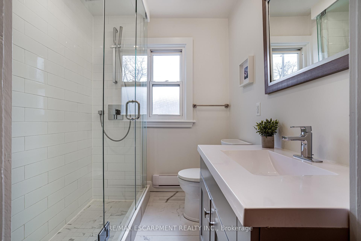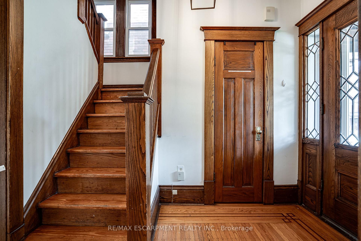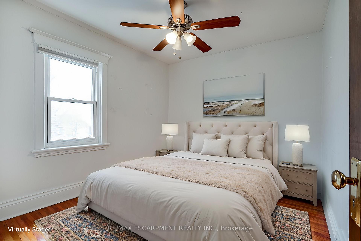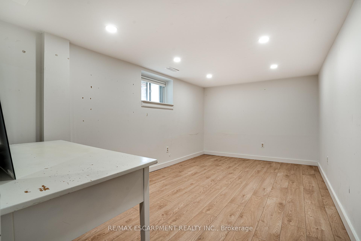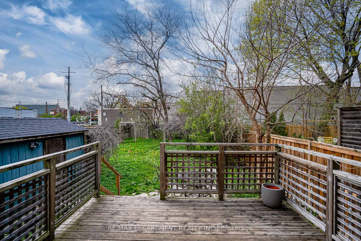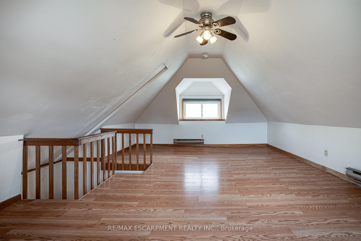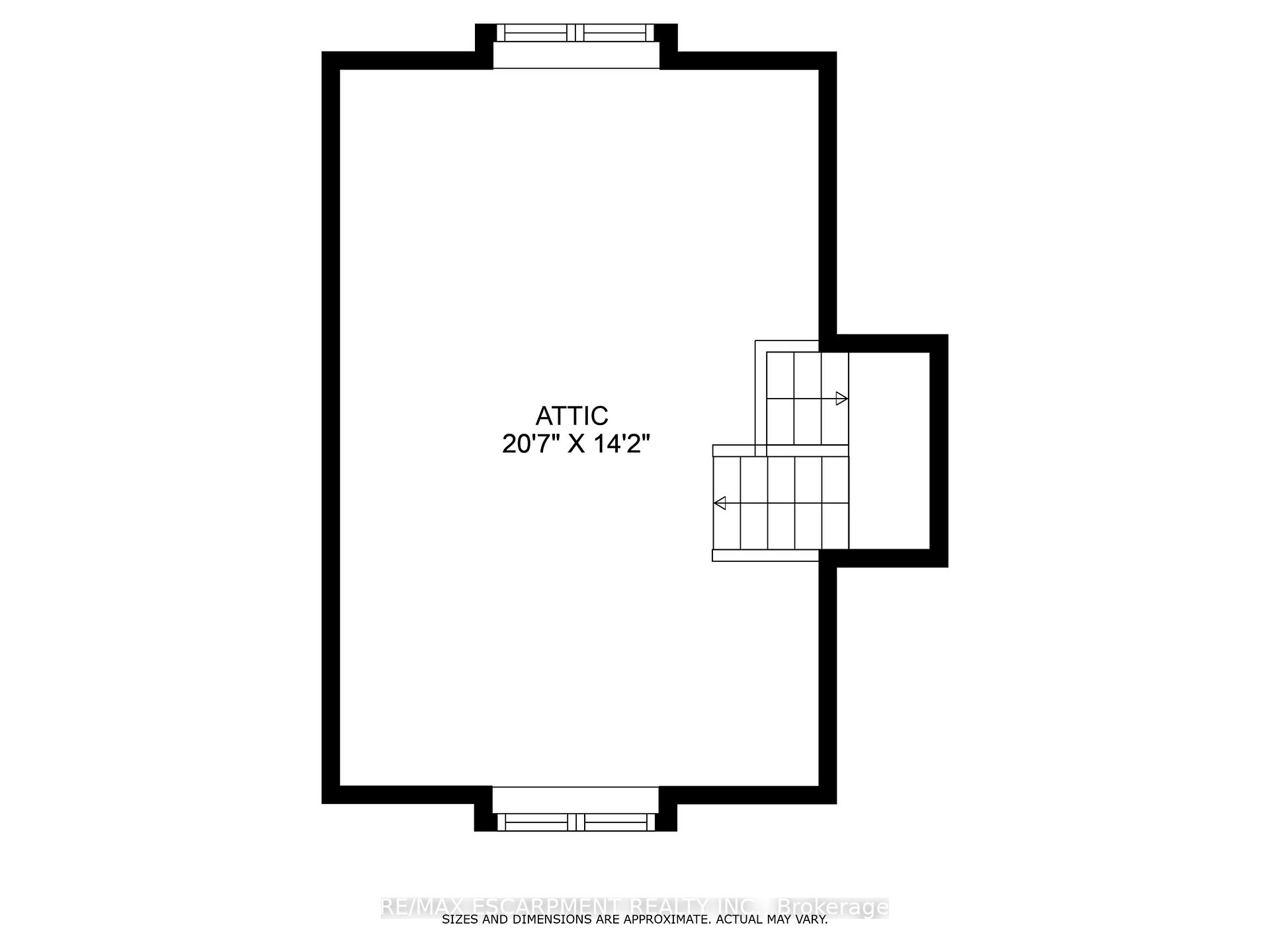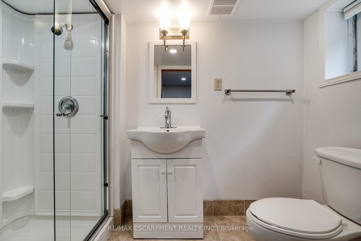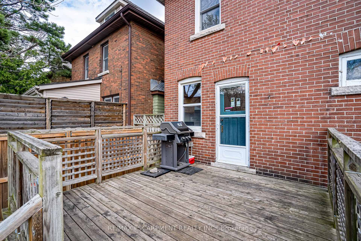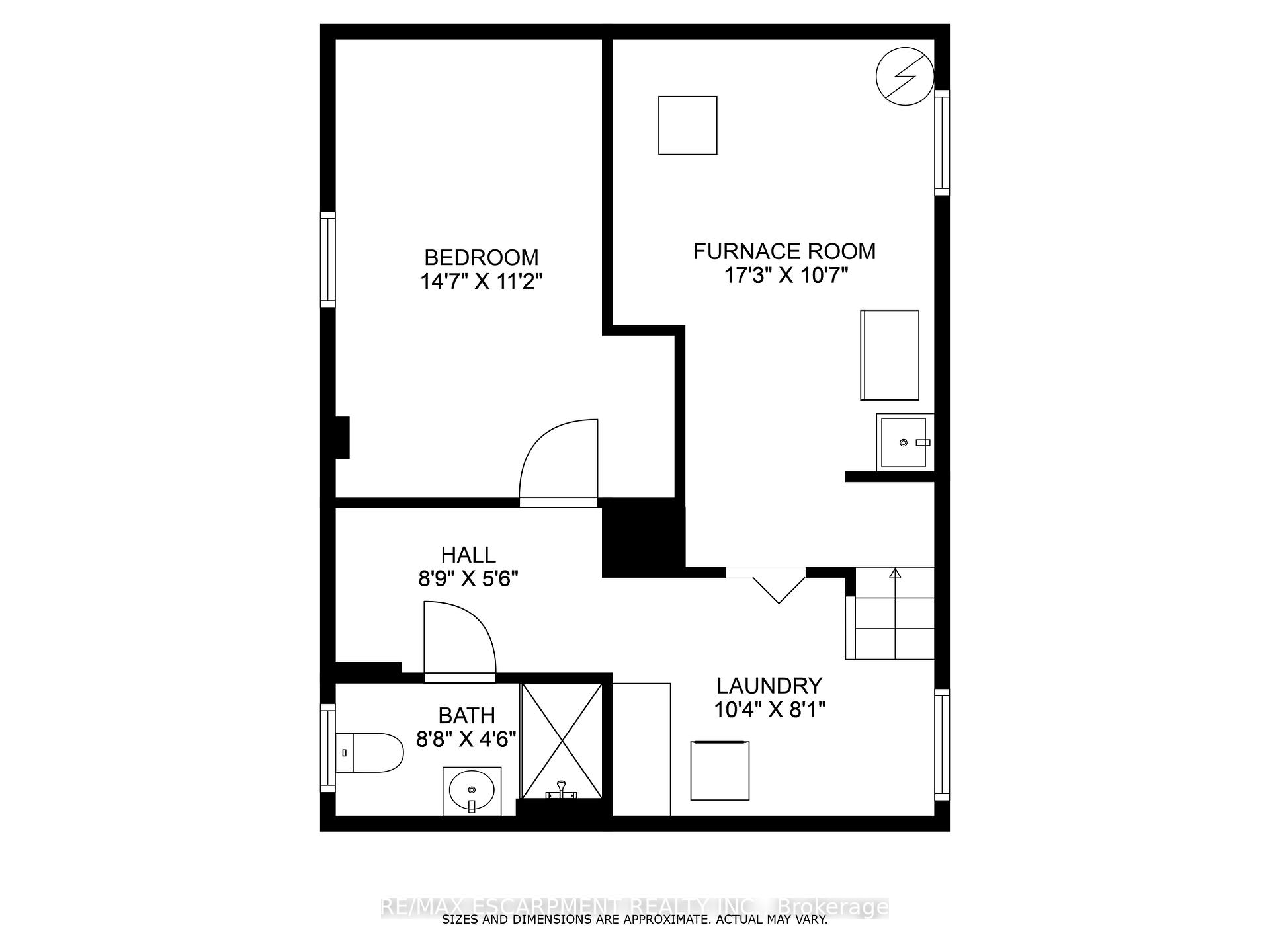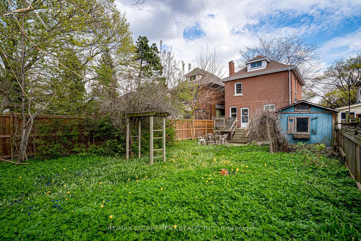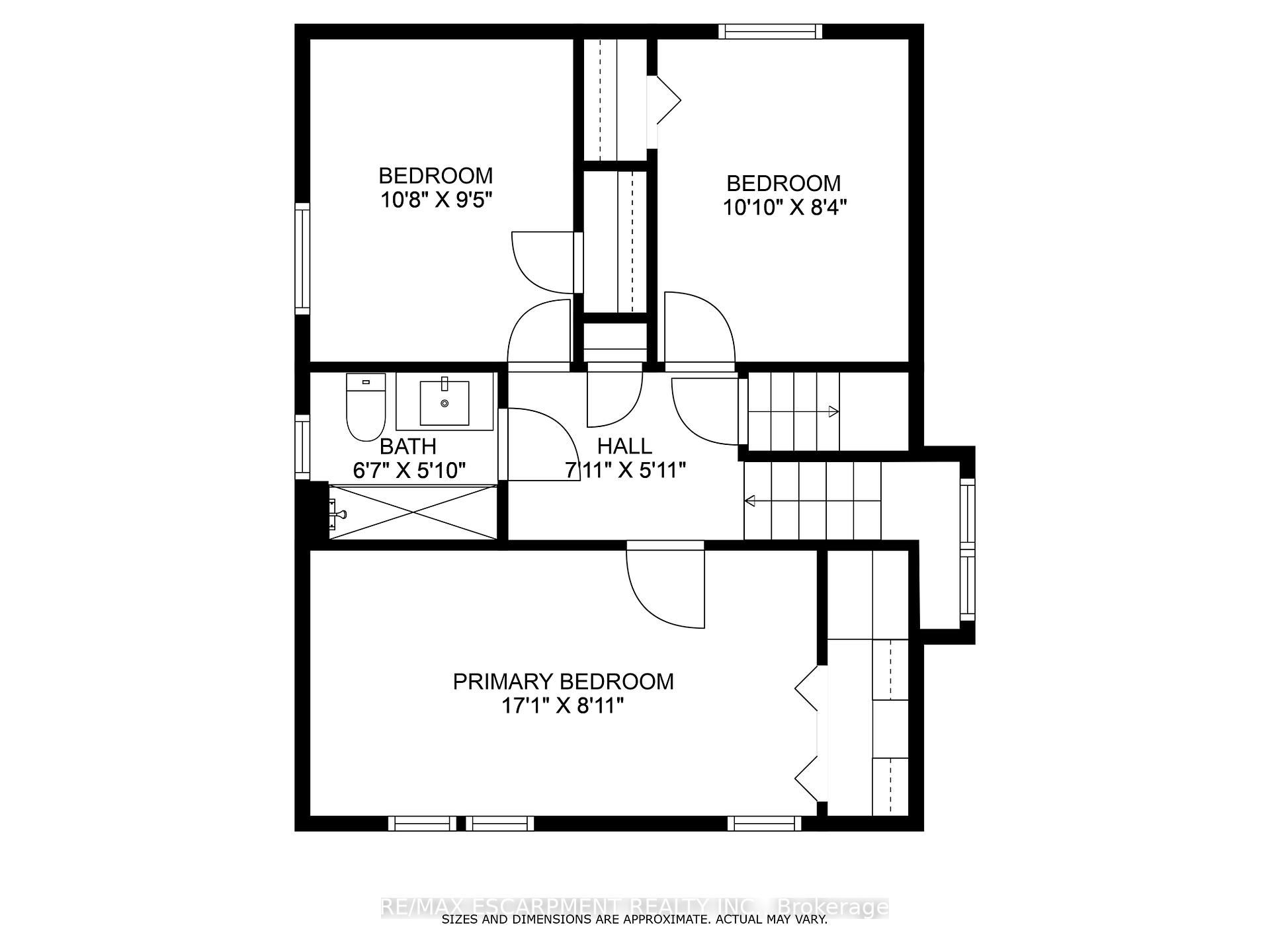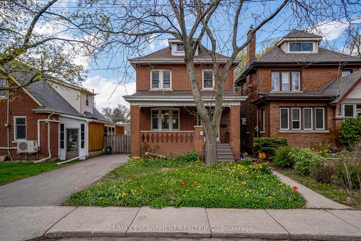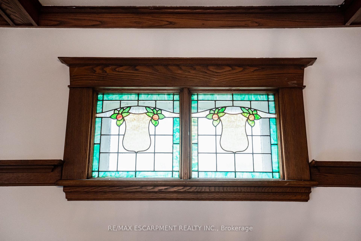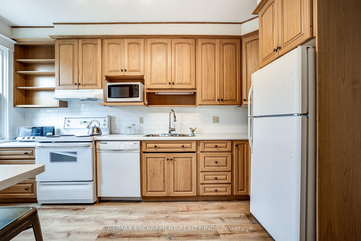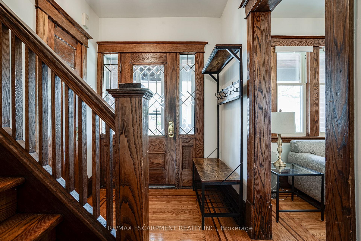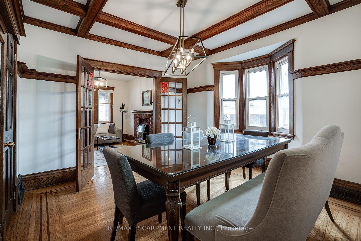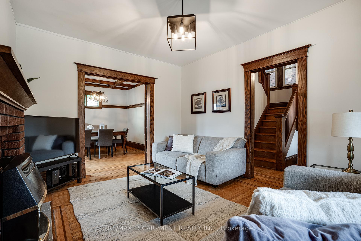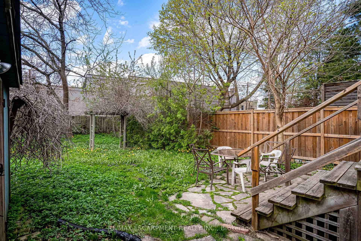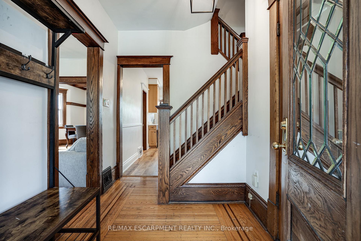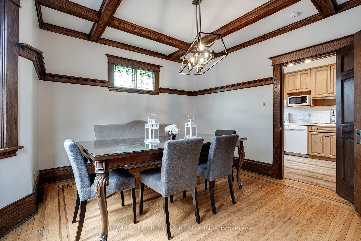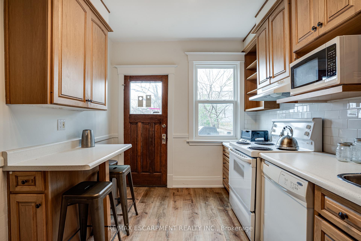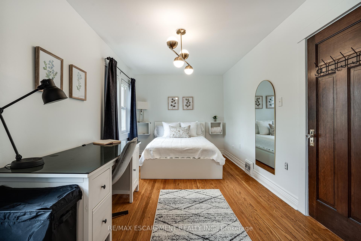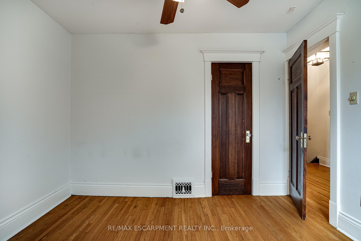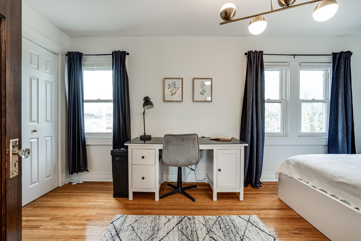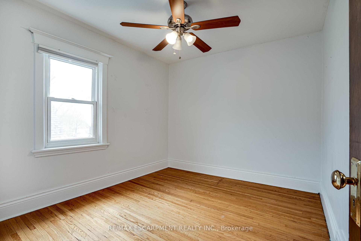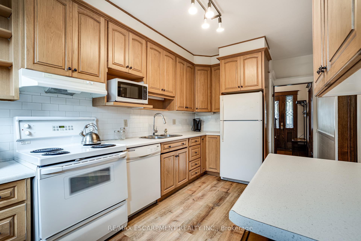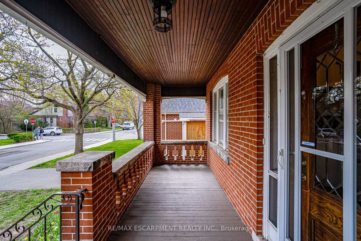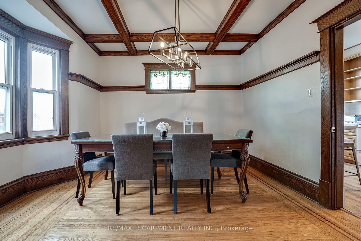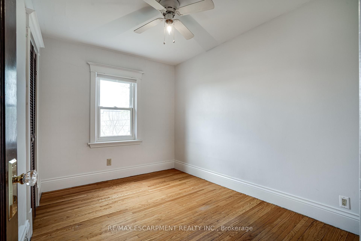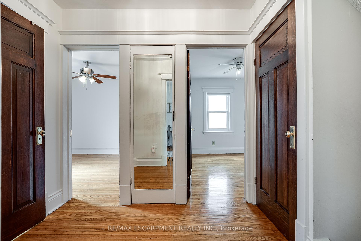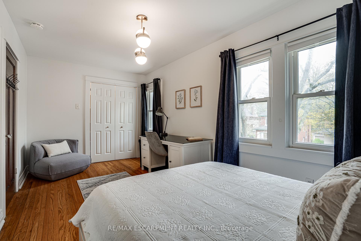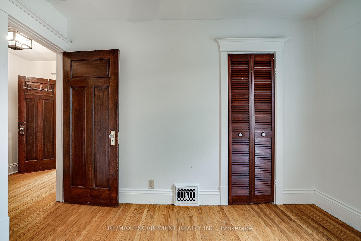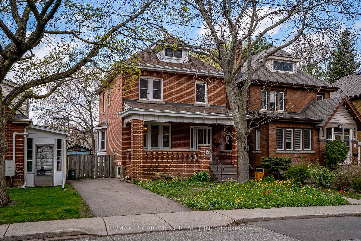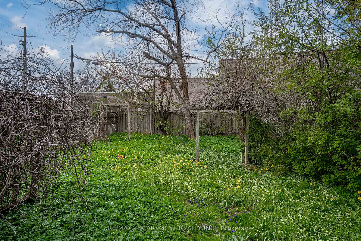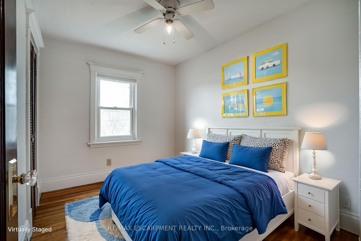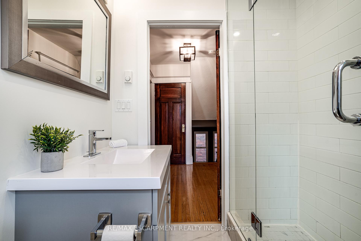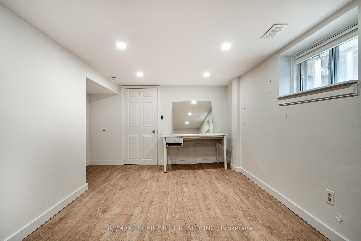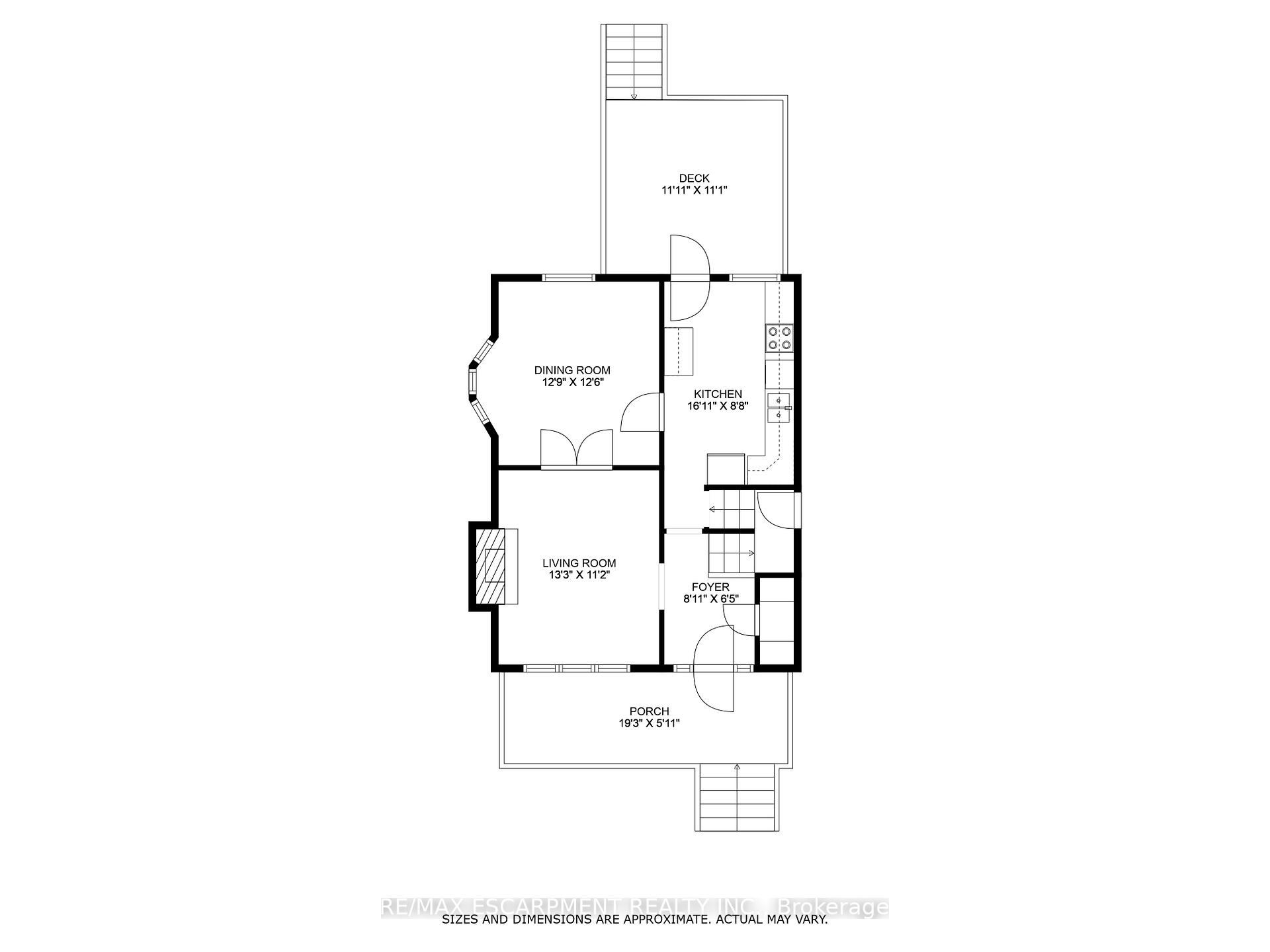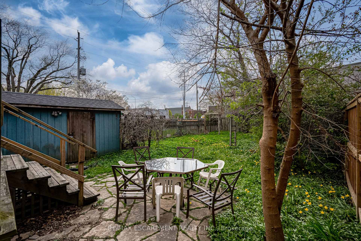$949,900
Available - For Sale
Listing ID: X12125871
64 South Oval Stre , Hamilton, L8S 1P8, Hamilton
| Welcome to this charming and lovingly maintained 2.5-storey all-brick home, offering 4+1 bedrooms and 2 full bathrooms in a peaceful, family-friendly neighbourhood. Ideally situated near McMaster University, Westdales boutique shopping, and quick highway access, this property is perfect as a family residence or an income-generating investment. Enjoy mornings on the stunning 19 x 6 front porch, and step inside to be greeted by original leaded glass doors, rich oak and chestnut trim, and gleaming hardwood floors that flow through the main living areas and second-floor bedrooms. The spacious third-floor attic makes an ideal fourth bedroom, office, entertainment room or teen retreat. A separate side entrance leads to the basement which includes a family room or additional bedroom, full bath, laundry, and ample storageall adding to the homes versatility. Outdoors, relax or entertain in the fully fenced backyard, complete with a 12 x 11 deck off the kitchen, a stone patio, garden shed and mature trees. This is a rare opportunity to own a beautifully updated home in a sought-after location. |
| Price | $949,900 |
| Taxes: | $6849.00 |
| Occupancy: | Vacant |
| Address: | 64 South Oval Stre , Hamilton, L8S 1P8, Hamilton |
| Acreage: | < .50 |
| Directions/Cross Streets: | Marion Ave S |
| Rooms: | 6 |
| Bedrooms: | 4 |
| Bedrooms +: | 0 |
| Family Room: | F |
| Basement: | Full, Finished |
| Level/Floor | Room | Length(ft) | Width(ft) | Descriptions | |
| Room 1 | Main | Foyer | 8.92 | 6.43 | |
| Room 2 | Main | Living Ro | 13.25 | 11.15 | |
| Room 3 | Main | Dining Ro | 12.76 | 12.5 | |
| Room 4 | Main | Kitchen | 16.92 | 8.66 | |
| Room 5 | Second | Primary B | 17.09 | 8.92 | |
| Room 6 | Second | Bedroom 2 | 10.66 | 9.41 | |
| Room 7 | Second | Bedroom 3 | 10.82 | 8.33 | |
| Room 8 | Second | Bathroom | 6.59 | 5.84 | 4 Pc Bath |
| Room 9 | Third | Bedroom 4 | 20.57 | 14.17 | |
| Room 10 | Basement | Family Ro | 14.6 | 11.15 | |
| Room 11 | Basement | Bathroom | 8.66 | 4.49 | 4 Pc Bath |
| Room 12 | Basement | Laundry | 10.33 | 8.07 | |
| Room 13 | Basement | Utility R | 17.25 | 10.59 |
| Washroom Type | No. of Pieces | Level |
| Washroom Type 1 | 4 | Second |
| Washroom Type 2 | 4 | Basement |
| Washroom Type 3 | 0 | |
| Washroom Type 4 | 0 | |
| Washroom Type 5 | 0 |
| Total Area: | 0.00 |
| Approximatly Age: | 100+ |
| Property Type: | Detached |
| Style: | 2 1/2 Storey |
| Exterior: | Brick |
| Garage Type: | None |
| (Parking/)Drive: | Private |
| Drive Parking Spaces: | 2 |
| Park #1 | |
| Parking Type: | Private |
| Park #2 | |
| Parking Type: | Private |
| Pool: | None |
| Other Structures: | Shed |
| Approximatly Age: | 100+ |
| Approximatly Square Footage: | 1100-1500 |
| Property Features: | Fenced Yard, Greenbelt/Conserva |
| CAC Included: | N |
| Water Included: | N |
| Cabel TV Included: | N |
| Common Elements Included: | N |
| Heat Included: | N |
| Parking Included: | N |
| Condo Tax Included: | N |
| Building Insurance Included: | N |
| Fireplace/Stove: | Y |
| Heat Type: | Forced Air |
| Central Air Conditioning: | Central Air |
| Central Vac: | N |
| Laundry Level: | Syste |
| Ensuite Laundry: | F |
| Elevator Lift: | False |
| Sewers: | Sewer |
| Utilities-Cable: | Y |
| Utilities-Hydro: | Y |
$
%
Years
This calculator is for demonstration purposes only. Always consult a professional
financial advisor before making personal financial decisions.
| Although the information displayed is believed to be accurate, no warranties or representations are made of any kind. |
| RE/MAX ESCARPMENT REALTY INC. |
|
|

FARHANG RAFII
Sales Representative
Dir:
647-606-4145
Bus:
416-364-4776
Fax:
416-364-5556
| Virtual Tour | Book Showing | Email a Friend |
Jump To:
At a Glance:
| Type: | Freehold - Detached |
| Area: | Hamilton |
| Municipality: | Hamilton |
| Neighbourhood: | Westdale |
| Style: | 2 1/2 Storey |
| Approximate Age: | 100+ |
| Tax: | $6,849 |
| Beds: | 4 |
| Baths: | 2 |
| Fireplace: | Y |
| Pool: | None |
Locatin Map:
Payment Calculator:

