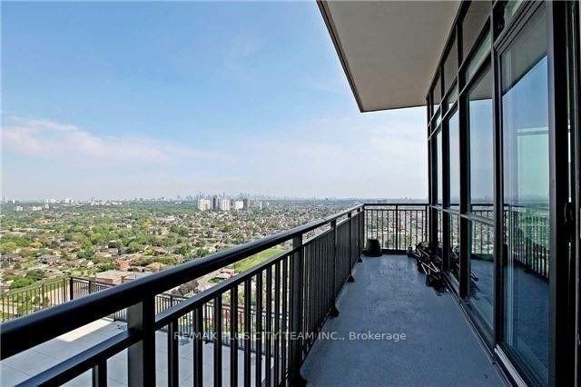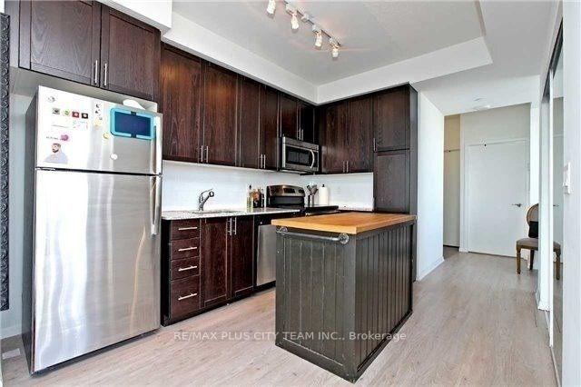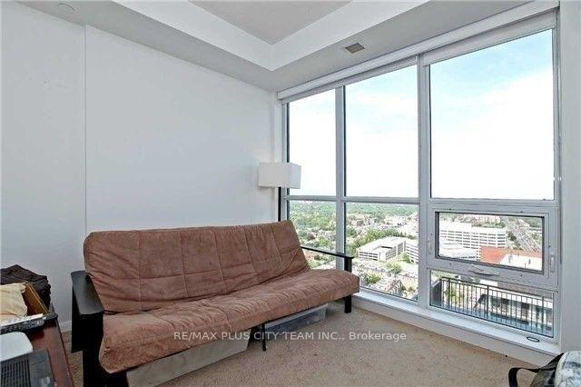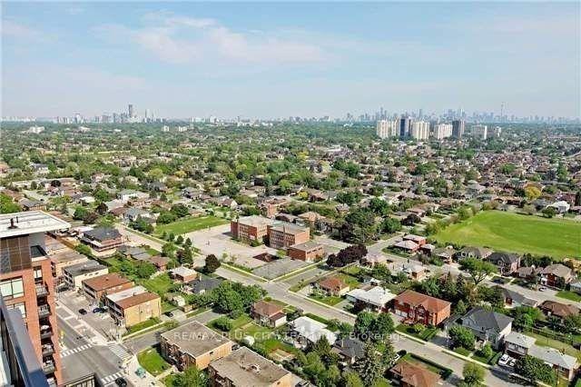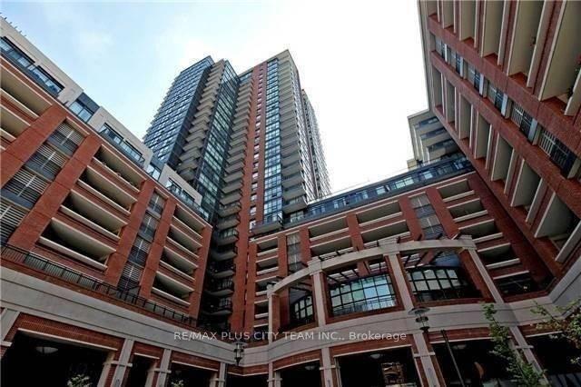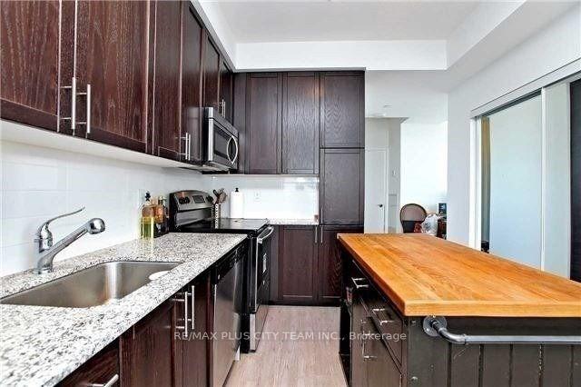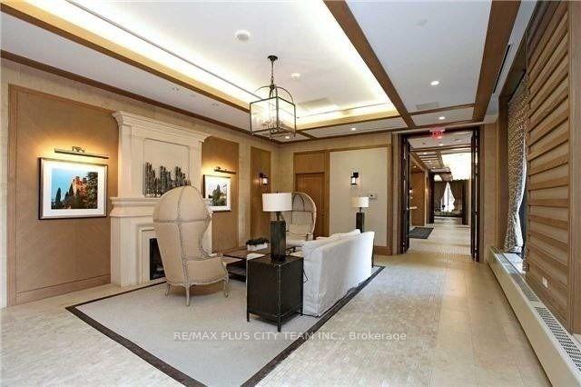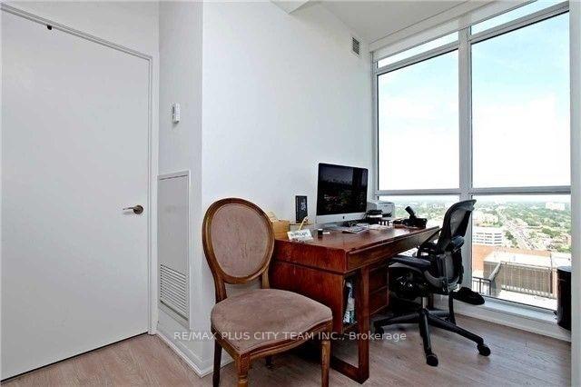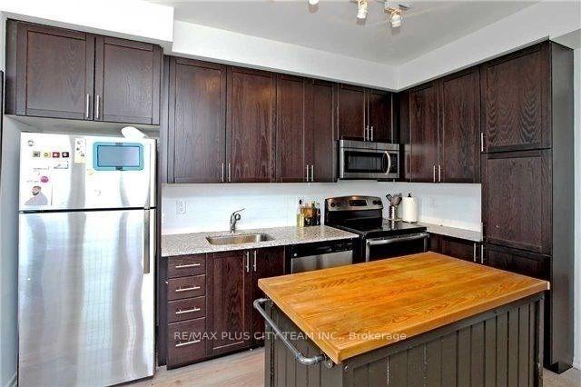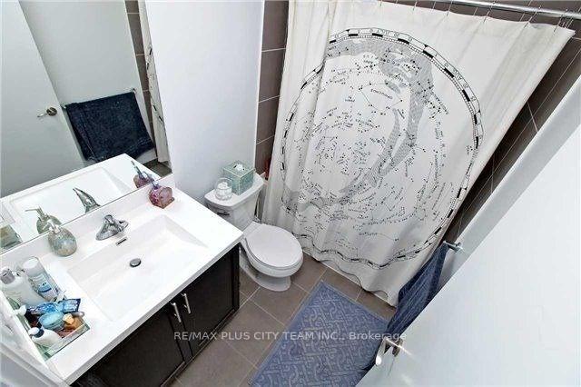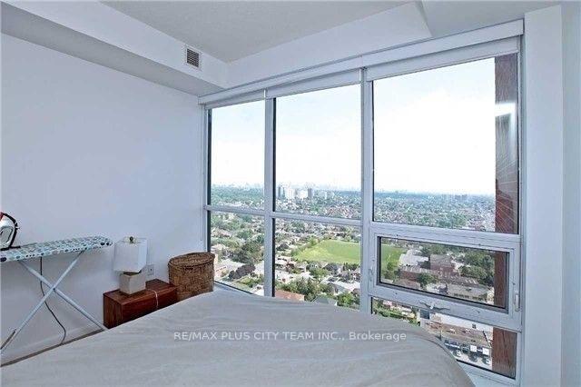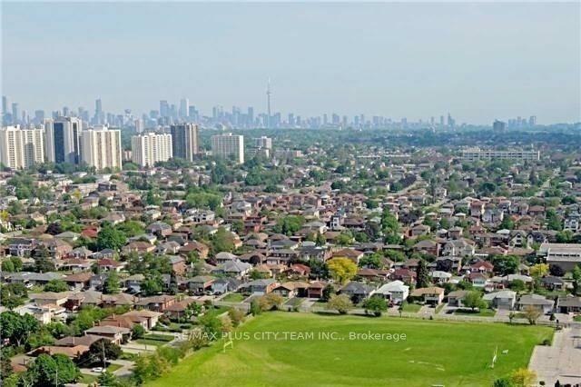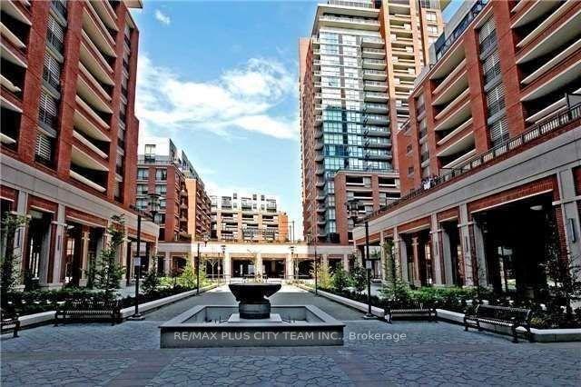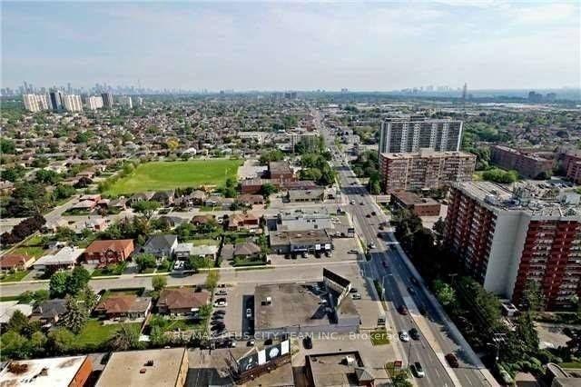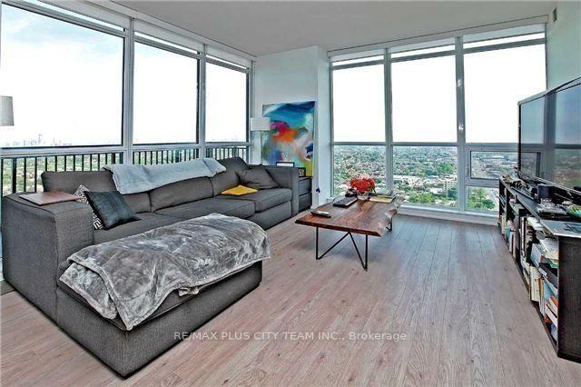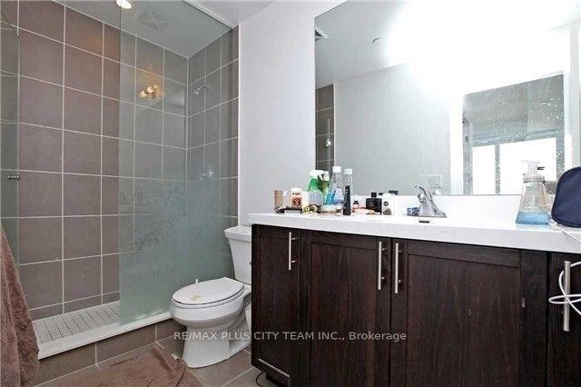$3,250
Available - For Rent
Listing ID: W12125815
830 Lawrence Aven West , Toronto, M6A 1C3, Toronto
| Live in unparalleled luxury with this stunning Italian-inspired penthouse at Treviso Condos. Perched on the top floor, this 2-bedroom + den residence offers unobstructed, panoramic south-facing views of Toronto's iconic skyline, truly a breathtaking sight every day. The spacious and functional layout is complemented by a large private balcony, perfect for relaxing or entertaining against the backdrop of the city. Meticulously designed with elegance and comfort in mind, this penthouse features upscale finishes and abundant natural light throughout. The versatile den offers flexibility for a home office or guest space, while premium building amenities elevate your lifestyle with top-tier convenience and comfort. Located just steps from the subway, Yorkdale Mall, restaurants, and more, you're perfectly positioned to enjoy the best of city living. A rare opportunity to call this one-of-a-kind suite home, don't miss your chance to experience the ultimate in urban luxury. |
| Price | $3,250 |
| Taxes: | $0.00 |
| Occupancy: | Tenant |
| Address: | 830 Lawrence Aven West , Toronto, M6A 1C3, Toronto |
| Postal Code: | M6A 1C3 |
| Province/State: | Toronto |
| Directions/Cross Streets: | Dufferin & Lawrence |
| Level/Floor | Room | Length(ft) | Width(ft) | Descriptions | |
| Room 1 | Flat | Living Ro | Combined w/Dining, Large Window, Wood | ||
| Room 2 | Flat | Dining Ro | Combined w/Living, Large Window, Wood | ||
| Room 3 | Flat | Kitchen | Stainless Steel Appl, Granite Counters, Double Sink | ||
| Room 4 | Flat | Primary B | Large Window, Walk-In Closet(s), Ensuite Bath | ||
| Room 5 | Flat | Bedroom 2 | Large Window, Large Closet | ||
| Room 6 | Flat | Den | Large Window, Wood |
| Washroom Type | No. of Pieces | Level |
| Washroom Type 1 | 3 | Flat |
| Washroom Type 2 | 4 | Flat |
| Washroom Type 3 | 0 | |
| Washroom Type 4 | 0 | |
| Washroom Type 5 | 0 |
| Total Area: | 0.00 |
| Approximatly Age: | New |
| Washrooms: | 2 |
| Heat Type: | Forced Air |
| Central Air Conditioning: | Central Air |
| Although the information displayed is believed to be accurate, no warranties or representations are made of any kind. |
| RE/MAX PLUS CITY TEAM INC. |
|
|

FARHANG RAFII
Sales Representative
Dir:
647-606-4145
Bus:
416-364-4776
Fax:
416-364-5556
| Book Showing | Email a Friend |
Jump To:
At a Glance:
| Type: | Com - Condo Apartment |
| Area: | Toronto |
| Municipality: | Toronto W04 |
| Neighbourhood: | Yorkdale-Glen Park |
| Style: | Apartment |
| Approximate Age: | New |
| Beds: | 2+1 |
| Baths: | 2 |
| Fireplace: | N |
Locatin Map:

