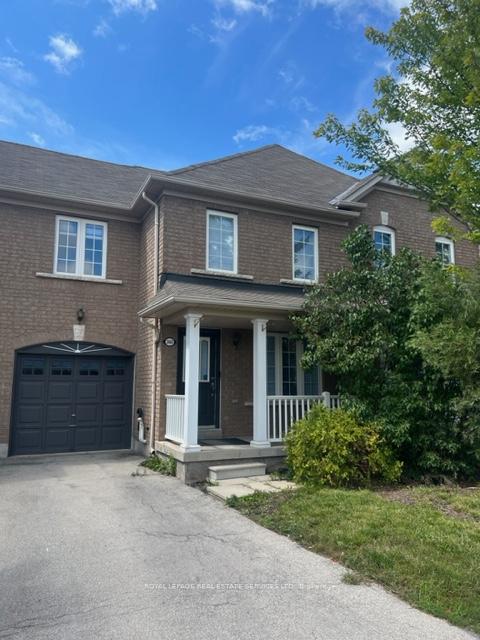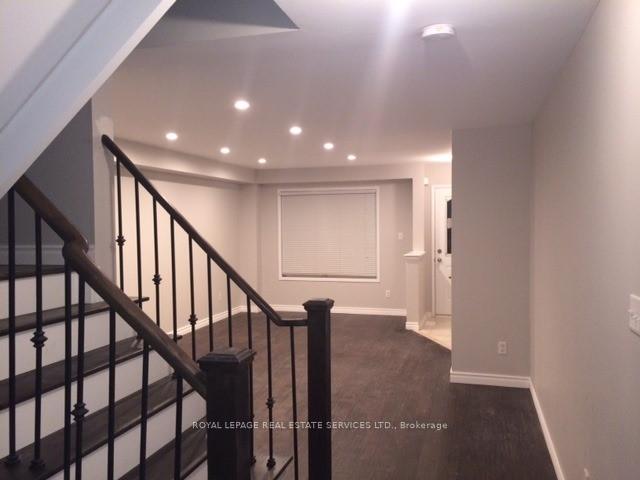$3,750
Available - For Rent
Listing ID: W12125833
2464 Postmaster Driv , Oakville, L6M 5A8, Halton
| Two story, 3 bedroom, 2.5 bath, all brick townhome in Oakville's West Oak Trails. Features include a open concept layout, dark hardwood floors throughout, dark hardwood staircase, inside entry from garage and access to garden from Garage. Location Close To Oakville Trafalgar Hospital, Shops, Bronte Go Transit And Minutes From Bronte Park And With Easy Access To All Major Highways. Credit check, rental application, references and employment letter required.24 hours notice required for all showings. Non smoking. Tenant to pay all utilities including hot water rental. |
| Price | $3,750 |
| Taxes: | $0.00 |
| Occupancy: | Tenant |
| Address: | 2464 Postmaster Driv , Oakville, L6M 5A8, Halton |
| Directions/Cross Streets: | Dundas/Third Line |
| Rooms: | 5 |
| Bedrooms: | 3 |
| Bedrooms +: | 0 |
| Family Room: | T |
| Basement: | Full, Finished |
| Furnished: | Unfu |
| Level/Floor | Room | Length(ft) | Width(ft) | Descriptions | |
| Room 1 | Main | Kitchen | 9.09 | 8.07 | |
| Room 2 | Main | Breakfast | 9.09 | 8.07 | |
| Room 3 | Second | Primary B | 14.33 | 11.12 | |
| Room 4 | Second | Bedroom 2 | 9.58 | 9.58 | |
| Room 5 | Second | Bedroom 3 | 9.58 | 9.58 |
| Washroom Type | No. of Pieces | Level |
| Washroom Type 1 | 2 | Ground |
| Washroom Type 2 | 4 | Second |
| Washroom Type 3 | 3 | Basement |
| Washroom Type 4 | 0 | |
| Washroom Type 5 | 0 |
| Total Area: | 0.00 |
| Approximatly Age: | 16-30 |
| Property Type: | Att/Row/Townhouse |
| Style: | 2-Storey |
| Exterior: | Brick, Other |
| Garage Type: | Built-In |
| (Parking/)Drive: | Private |
| Drive Parking Spaces: | 1 |
| Park #1 | |
| Parking Type: | Private |
| Park #2 | |
| Parking Type: | Private |
| Pool: | None |
| Laundry Access: | In Basement, |
| Approximatly Age: | 16-30 |
| Approximatly Square Footage: | < 700 |
| CAC Included: | N |
| Water Included: | N |
| Cabel TV Included: | N |
| Common Elements Included: | N |
| Heat Included: | N |
| Parking Included: | Y |
| Condo Tax Included: | N |
| Building Insurance Included: | N |
| Fireplace/Stove: | N |
| Heat Type: | Forced Air |
| Central Air Conditioning: | Central Air |
| Central Vac: | N |
| Laundry Level: | Syste |
| Ensuite Laundry: | F |
| Sewers: | Sewer |
| Although the information displayed is believed to be accurate, no warranties or representations are made of any kind. |
| ROYAL LEPAGE REAL ESTATE SERVICES LTD. |
|
|

FARHANG RAFII
Sales Representative
Dir:
647-606-4145
Bus:
416-364-4776
Fax:
416-364-5556
| Book Showing | Email a Friend |
Jump To:
At a Glance:
| Type: | Freehold - Att/Row/Townhouse |
| Area: | Halton |
| Municipality: | Oakville |
| Neighbourhood: | 1019 - WM Westmount |
| Style: | 2-Storey |
| Approximate Age: | 16-30 |
| Beds: | 3 |
| Baths: | 3 |
| Fireplace: | N |
| Pool: | None |
Locatin Map:





