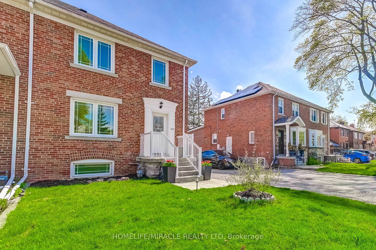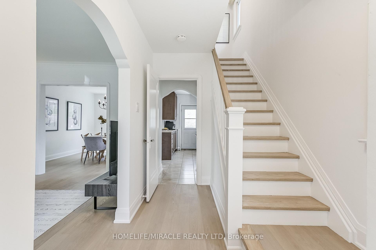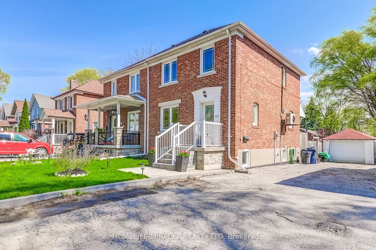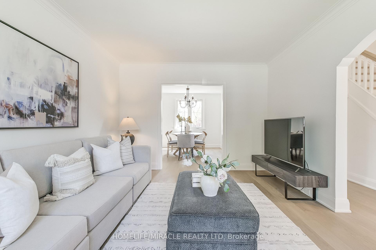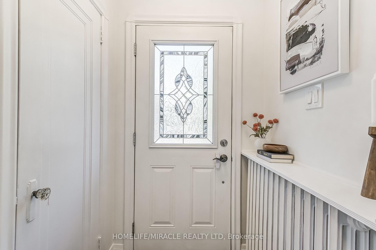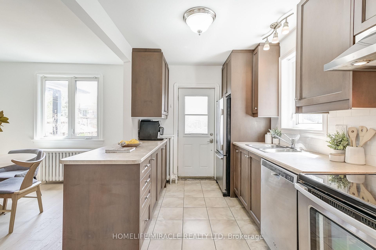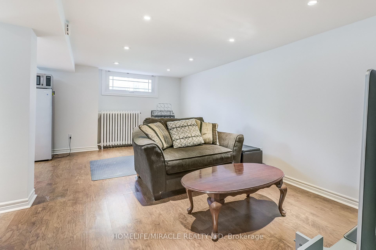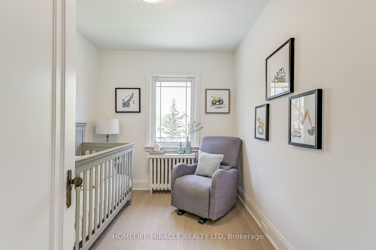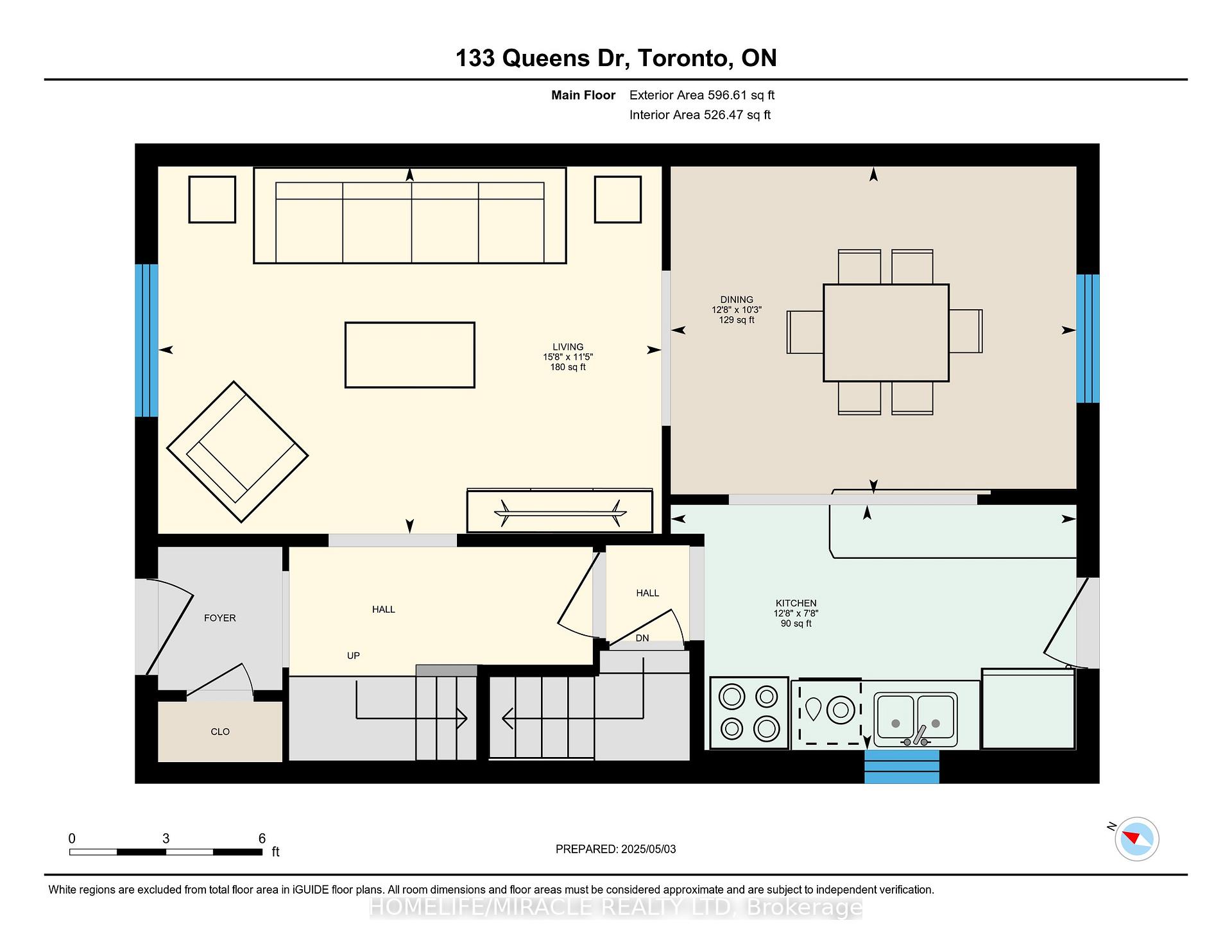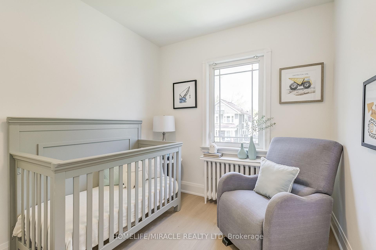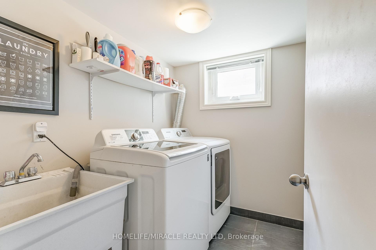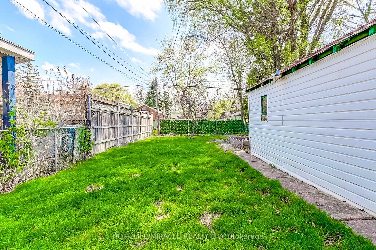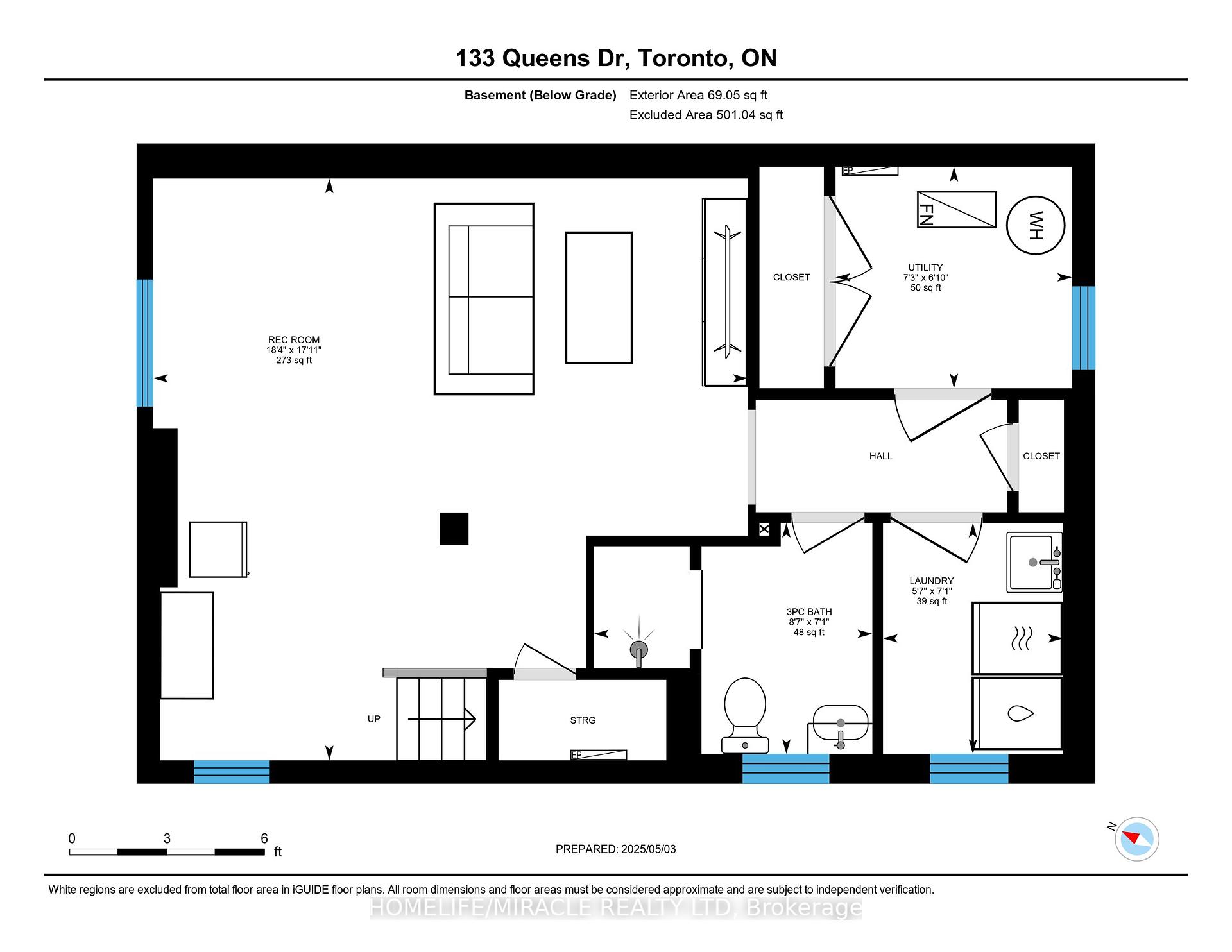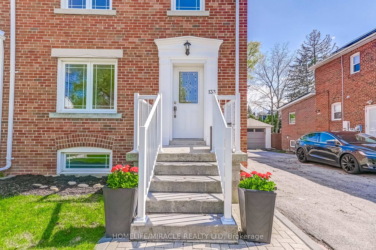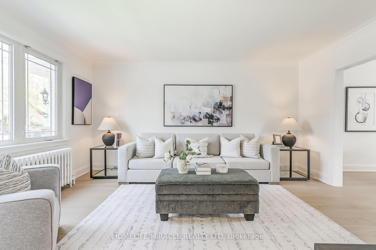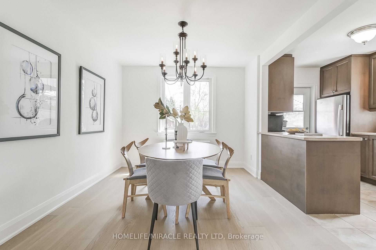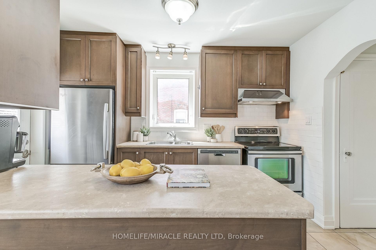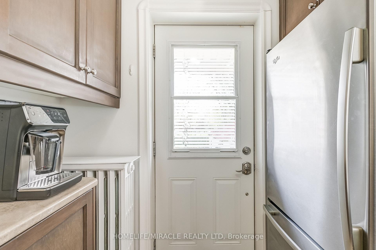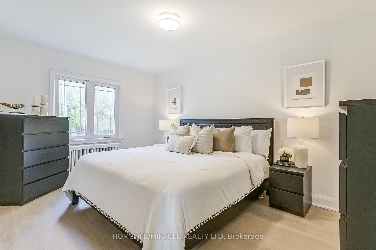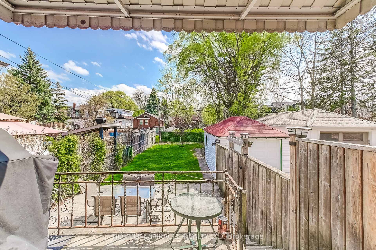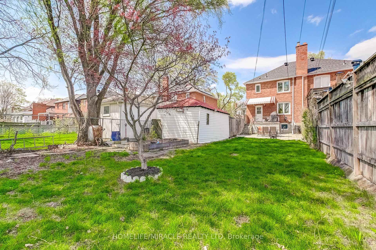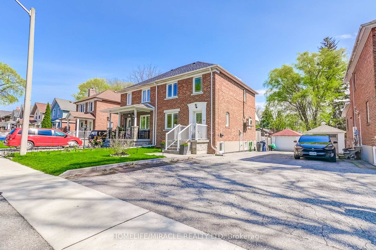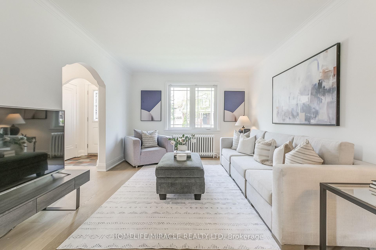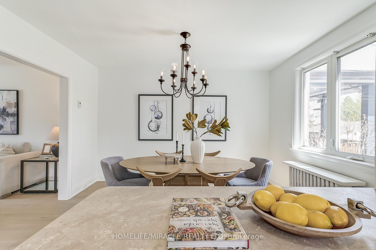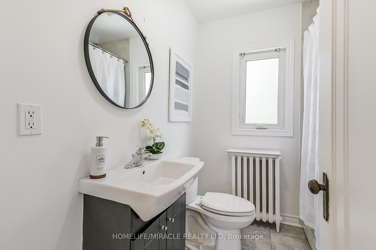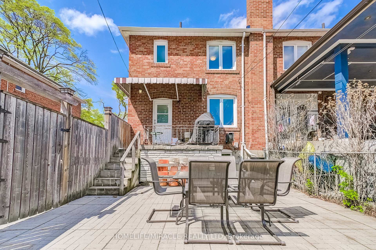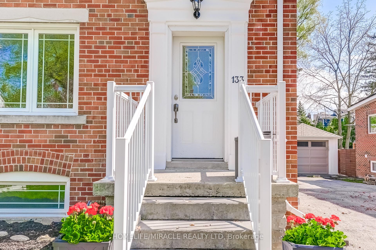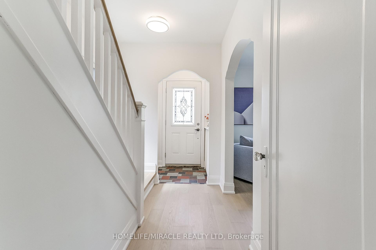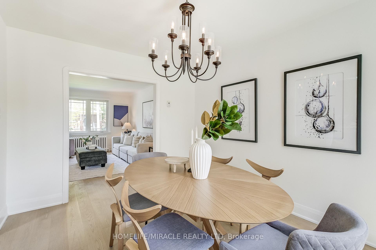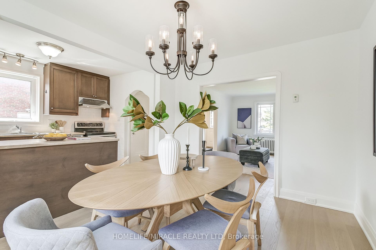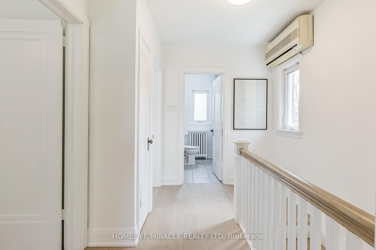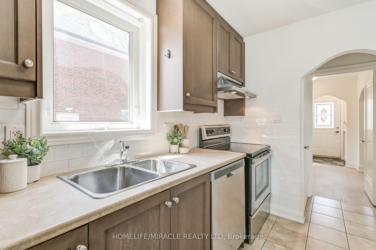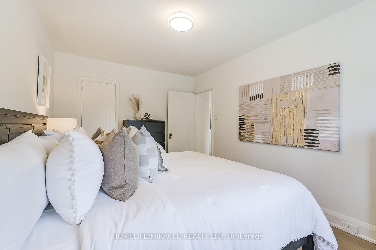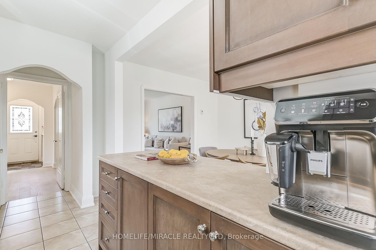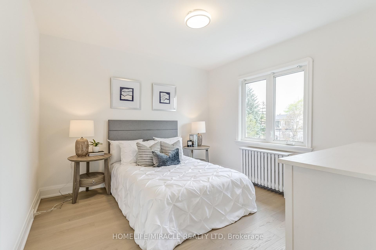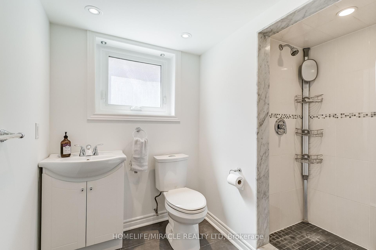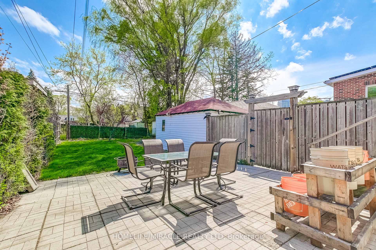$1,088,000
Available - For Sale
Listing ID: W12125897
133 Queens Driv , Toronto, M9N 2H5, Toronto
| Rare Opportunity on One of Weston's Most Desirable Streets! Welcome to this charming all-brick 3-bedroom, 2-bathroom semi-detached home with a finished basement, ideally located in the heart of a vibrant and tight-knit Weston community. Full of character and lovingly updated, this home blends timeless features with modern upgrades for truly comfortable living. Step inside to discover Engineered Hardwood Floors (2024), spacious principal rooms, and a warm, inviting atmosphere perfect for families or professionals. The bright kitchen is equipped with stainless steel appliances, including a dishwasher, and offers direct access to the backyard. Enjoy the convenience of a natural gas connection on the back porch-perfect for hassle-free BBQs all summer long. The finished basement provides flexible space for a recreation room, home office, or cozy lounge area. Additional highlights include a back yard ideal for entertaining, garden, 4-car driveway plus garage, and a fully fenced backyard for children, pets, or quiet outdoor enjoyment. Recent Updates Include: Roof (2024) Engineered Hardwood Floors (2024) Hot Water Tank (2023) Located just minutes from TTC, UP Express, Highways 400 & 401, and close to both Catholic and public schools, this home offers incredible accessibility. You'll love the vibrant community spirit, including the popular Annual Queens Drive Yard Sale, festive Halloween celebrations, and the inclusive Accessibility Trick-or-Treat tradition. Whether you're searching for a welcoming family home or a smart investment in growing area, this property checks all the boxes. Don't miss your chance to live on a street known for its charm, convenience, and true community pride! chance to live on a street known for its charm, convenience, and true community pride! |
| Price | $1,088,000 |
| Taxes: | $3522.99 |
| Occupancy: | Vacant |
| Address: | 133 Queens Driv , Toronto, M9N 2H5, Toronto |
| Acreage: | < .50 |
| Directions/Cross Streets: | Jane St and Lawrence Ave |
| Rooms: | 7 |
| Bedrooms: | 3 |
| Bedrooms +: | 0 |
| Family Room: | F |
| Basement: | Finished |
| Level/Floor | Room | Length(ft) | Width(ft) | Descriptions | |
| Room 1 | Main | Living Ro | 15.71 | 11.45 | Hardwood Floor |
| Room 2 | Main | Dining Ro | 12.66 | 10.23 | Hardwood Floor, South View |
| Room 3 | Main | Kitchen | 12.66 | 7.64 | Stainless Steel Appl, W/O To Porch, Porcelain Floor |
| Room 4 | Second | Primary B | 15.48 | 10.07 | Hardwood Floor |
| Room 5 | Second | Bedroom 2 | 11.05 | 11.58 | Hardwood Floor |
| Room 6 | Second | Bedroom 3 | 10.2 | 7.9 | Hardwood Floor |
| Room 7 | Second | Bathroom | 7.38 | 6.69 | 4 Pc Bath |
| Room 8 | Basement | Recreatio | 18.34 | 17.94 | Laminate |
| Room 9 | Basement | Bathroom | 8.59 | 7.12 | 3 Pc Bath, Tile Floor |
| Room 10 | Basement | Laundry | 5.54 | 7.12 | Tile Floor |
| Room 11 | Basement | Utility R | 7.28 | 6.82 | Closet |
| Washroom Type | No. of Pieces | Level |
| Washroom Type 1 | 4 | Second |
| Washroom Type 2 | 3 | Basement |
| Washroom Type 3 | 0 | |
| Washroom Type 4 | 0 | |
| Washroom Type 5 | 0 |
| Total Area: | 0.00 |
| Approximatly Age: | 51-99 |
| Property Type: | Semi-Detached |
| Style: | 2-Storey |
| Exterior: | Brick |
| Garage Type: | Detached |
| (Parking/)Drive: | Lane, Mutu |
| Drive Parking Spaces: | 4 |
| Park #1 | |
| Parking Type: | Lane, Mutu |
| Park #2 | |
| Parking Type: | Lane |
| Park #3 | |
| Parking Type: | Mutual |
| Pool: | None |
| Approximatly Age: | 51-99 |
| Approximatly Square Footage: | 1100-1500 |
| Property Features: | Fenced Yard, Greenbelt/Conserva |
| CAC Included: | N |
| Water Included: | N |
| Cabel TV Included: | N |
| Common Elements Included: | N |
| Heat Included: | N |
| Parking Included: | N |
| Condo Tax Included: | N |
| Building Insurance Included: | N |
| Fireplace/Stove: | N |
| Heat Type: | Radiant |
| Central Air Conditioning: | Wall Unit(s |
| Central Vac: | N |
| Laundry Level: | Syste |
| Ensuite Laundry: | F |
| Sewers: | Sewer |
$
%
Years
This calculator is for demonstration purposes only. Always consult a professional
financial advisor before making personal financial decisions.
| Although the information displayed is believed to be accurate, no warranties or representations are made of any kind. |
| HOMELIFE/MIRACLE REALTY LTD |
|
|

FARHANG RAFII
Sales Representative
Dir:
647-606-4145
Bus:
416-364-4776
Fax:
416-364-5556
| Virtual Tour | Book Showing | Email a Friend |
Jump To:
At a Glance:
| Type: | Freehold - Semi-Detached |
| Area: | Toronto |
| Municipality: | Toronto W04 |
| Neighbourhood: | Weston |
| Style: | 2-Storey |
| Approximate Age: | 51-99 |
| Tax: | $3,522.99 |
| Beds: | 3 |
| Baths: | 2 |
| Fireplace: | N |
| Pool: | None |
Locatin Map:
Payment Calculator:

