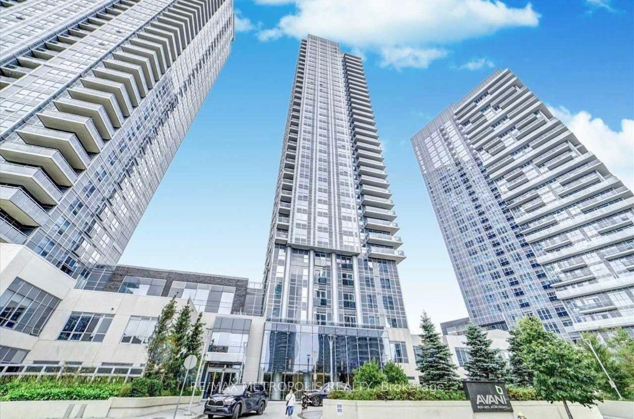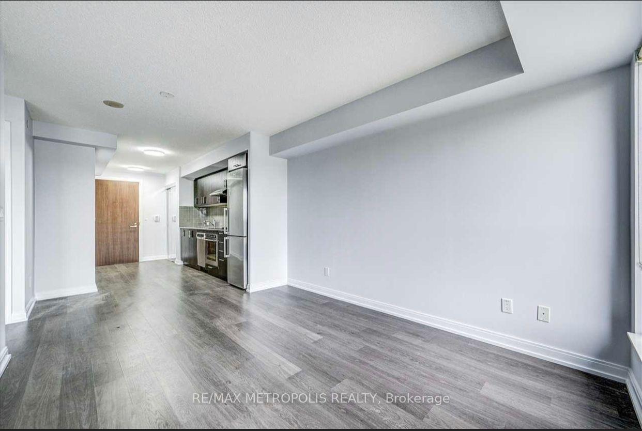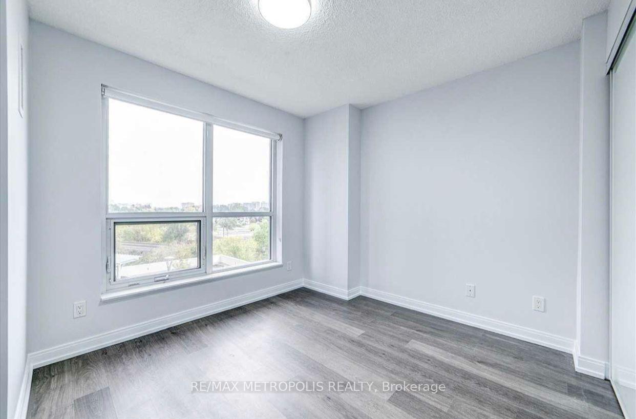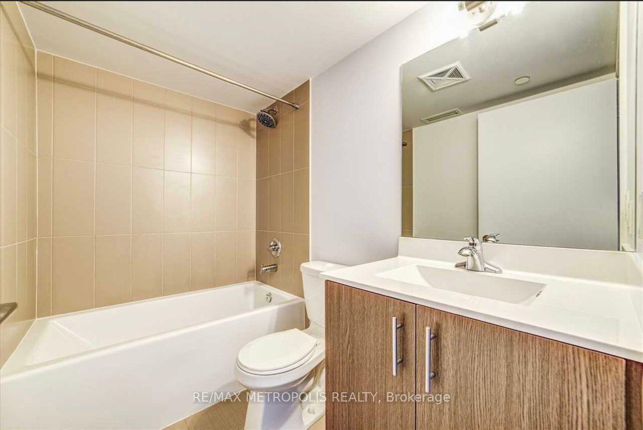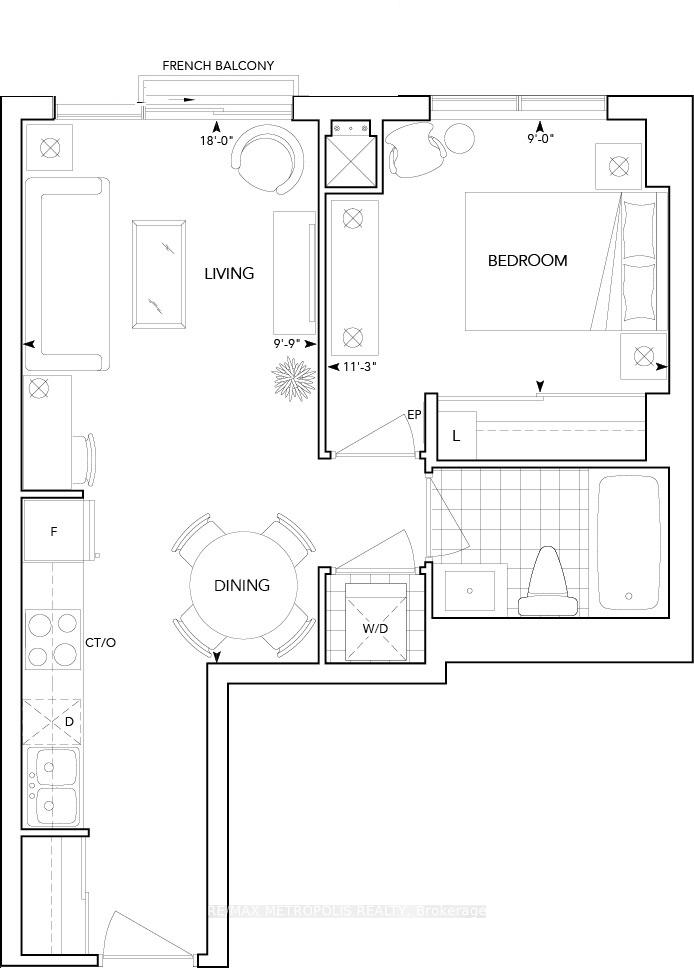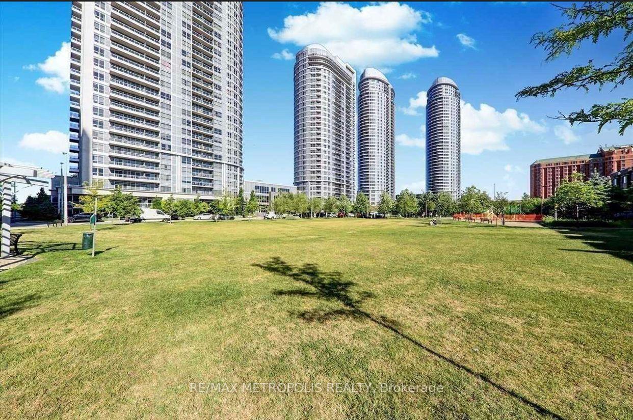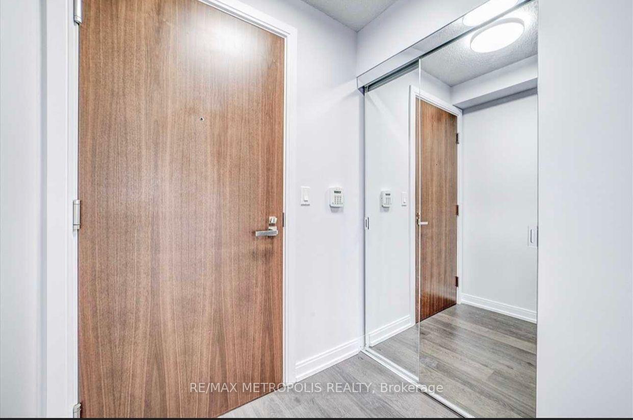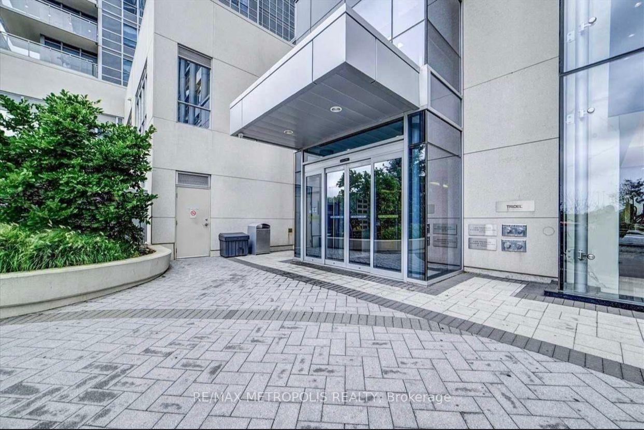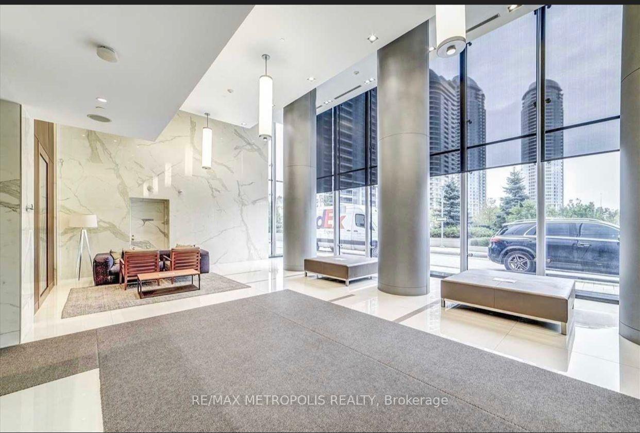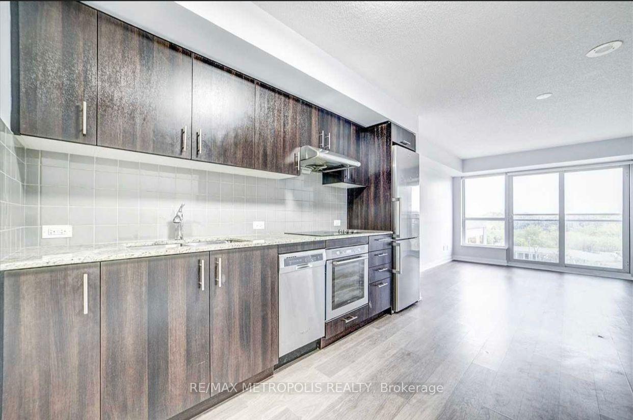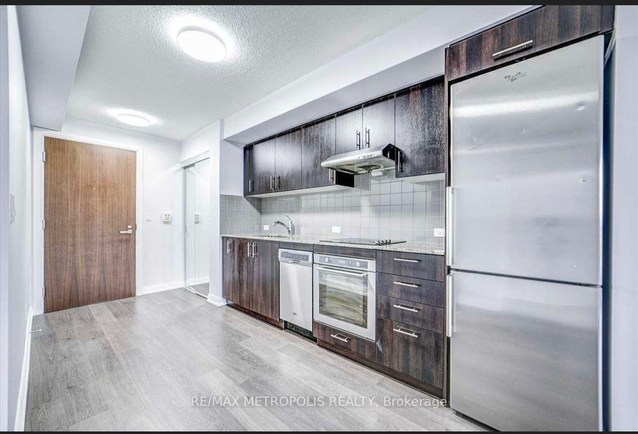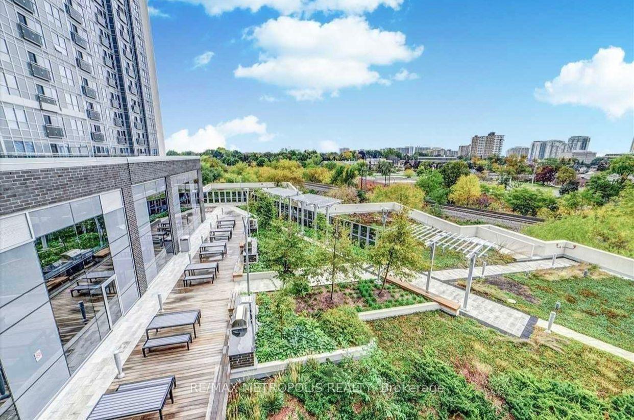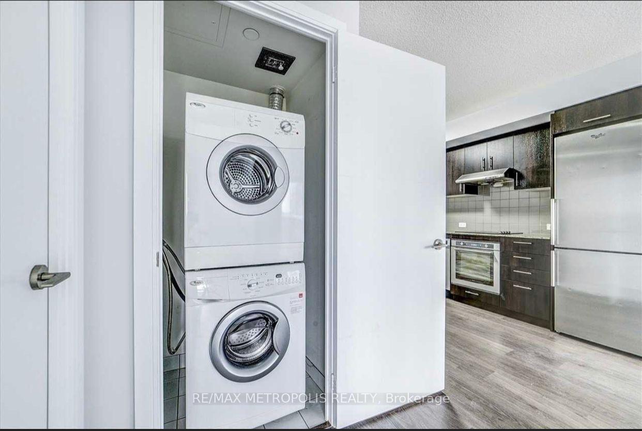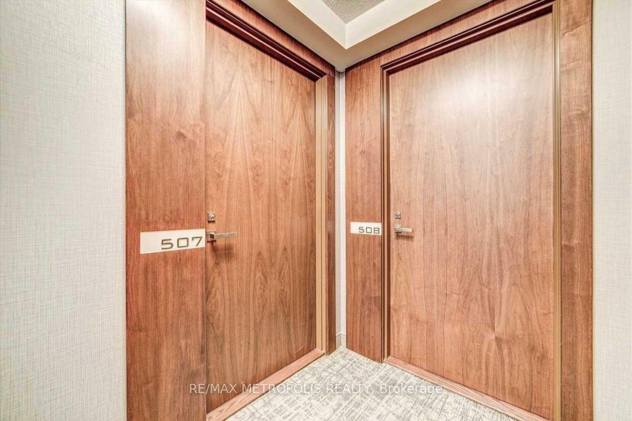$450,000
Available - For Sale
Listing ID: E12125900
255 Village Green Squa , Toronto, M1S 0L7, Toronto
| Spacious Open Concept 1 Bedroom Unit w/ Parking Spot. Conveniently Kennedy Rd & Hwy 401. Modern Kitchen With S/S Appliances, Granite Countertop, And Generous Cabinetry. Washer & Dryer in Unit. Laminate Flooring Throughout, No Carpet. Close to Shops, Restaurants, Kennedy Commons, Scarborough Town Centre, Centennial College. Quick Access To Highway 401, GO Station & TTC. Wonderful Amenities in Building. Perfect for First Time Home Buyers! Move In Ready! |
| Price | $450,000 |
| Taxes: | $1652.31 |
| Occupancy: | Vacant |
| Address: | 255 Village Green Squa , Toronto, M1S 0L7, Toronto |
| Postal Code: | M1S 0L7 |
| Province/State: | Toronto |
| Directions/Cross Streets: | Kennedy Rd & 401 |
| Level/Floor | Room | Length(ft) | Width(ft) | Descriptions | |
| Room 1 | Flat | Living Ro | 12.46 | 10 | Laminate, Open Concept, Juliette Balcony |
| Room 2 | Flat | Dining Ro | 12.46 | 10 | Laminate, Open Concept, Combined w/Kitchen |
| Room 3 | Flat | Bedroom | 8.99 | 11.32 | Laminate, B/I Closet |
| Room 4 | Flat | Bathroom | 4.59 | 8.99 | 3 Pc Bath, Ceramic Floor |
| Washroom Type | No. of Pieces | Level |
| Washroom Type 1 | 3 | Flat |
| Washroom Type 2 | 0 | |
| Washroom Type 3 | 0 | |
| Washroom Type 4 | 0 | |
| Washroom Type 5 | 0 |
| Total Area: | 0.00 |
| Sprinklers: | Carb |
| Washrooms: | 1 |
| Heat Type: | Forced Air |
| Central Air Conditioning: | Central Air |
$
%
Years
This calculator is for demonstration purposes only. Always consult a professional
financial advisor before making personal financial decisions.
| Although the information displayed is believed to be accurate, no warranties or representations are made of any kind. |
| RE/MAX METROPOLIS REALTY |
|
|

FARHANG RAFII
Sales Representative
Dir:
647-606-4145
Bus:
416-364-4776
Fax:
416-364-5556
| Book Showing | Email a Friend |
Jump To:
At a Glance:
| Type: | Com - Condo Apartment |
| Area: | Toronto |
| Municipality: | Toronto E07 |
| Neighbourhood: | Agincourt South-Malvern West |
| Style: | Apartment |
| Tax: | $1,652.31 |
| Maintenance Fee: | $414.23 |
| Beds: | 1 |
| Baths: | 1 |
| Fireplace: | N |
Locatin Map:
Payment Calculator:

