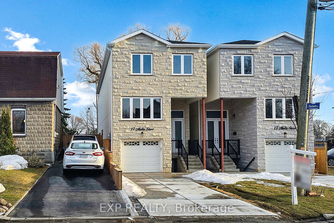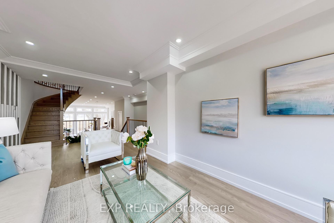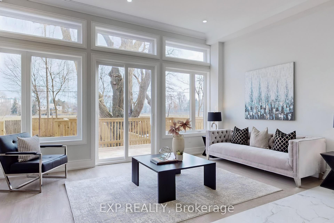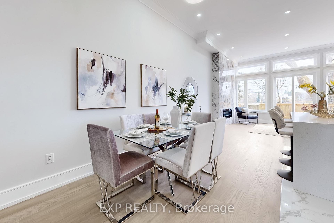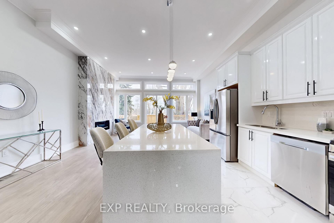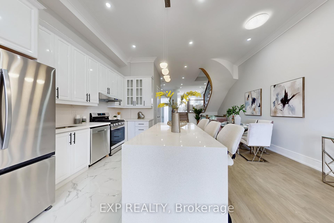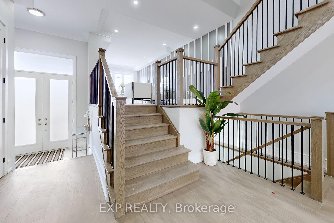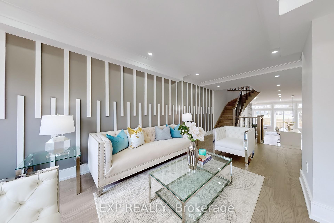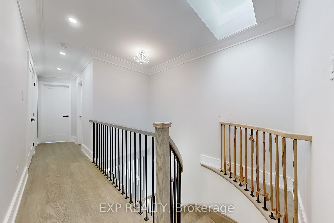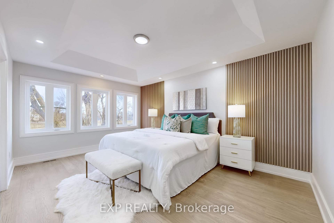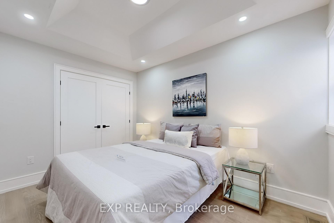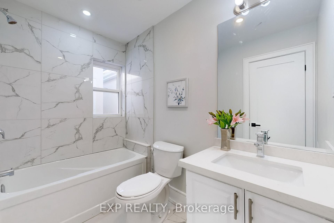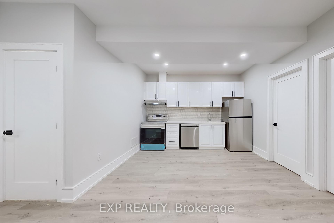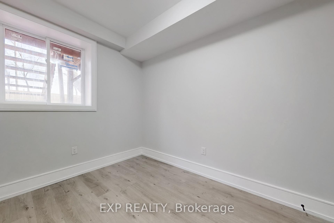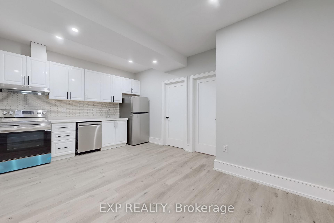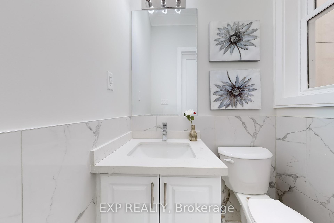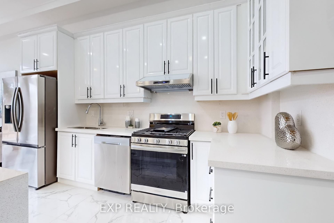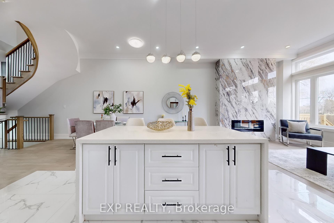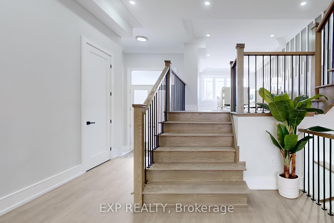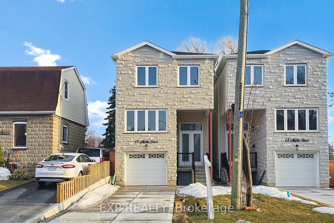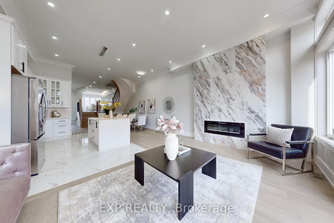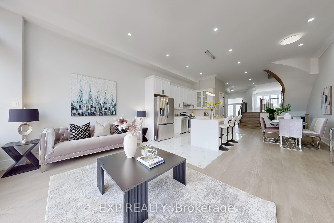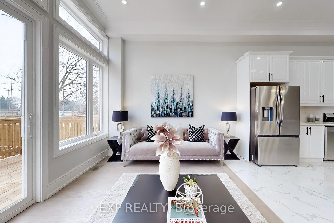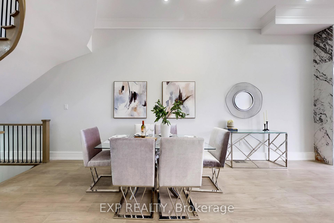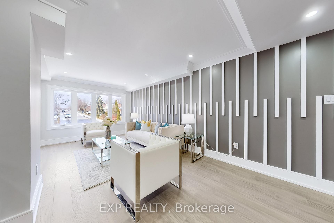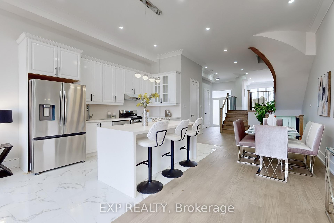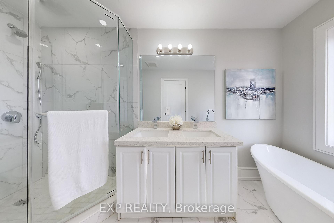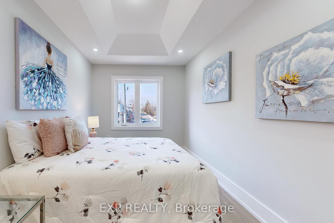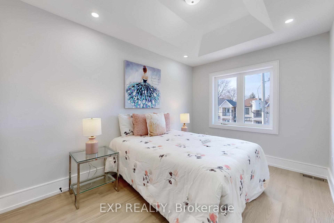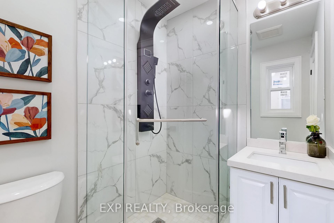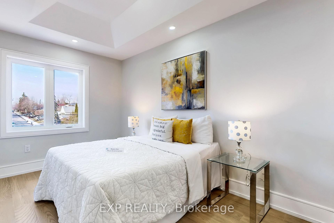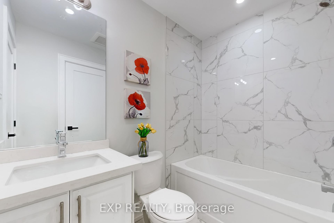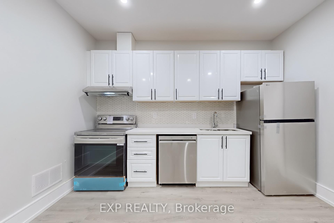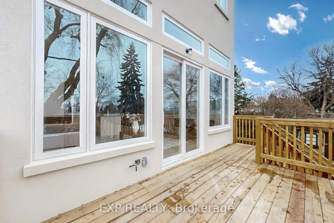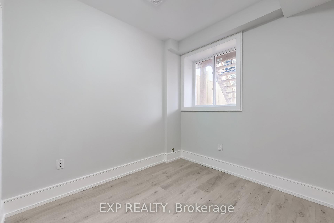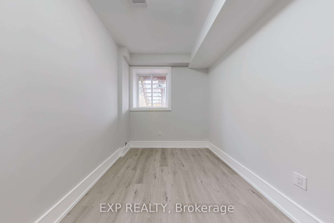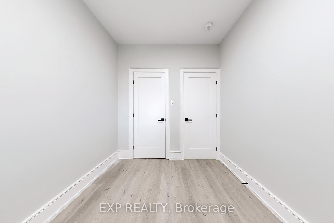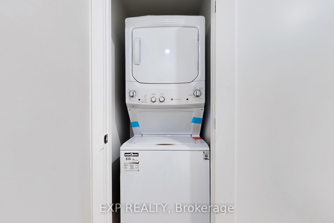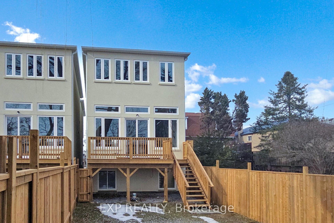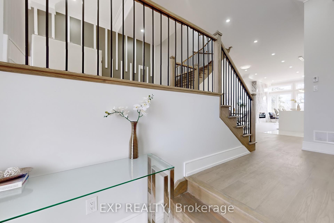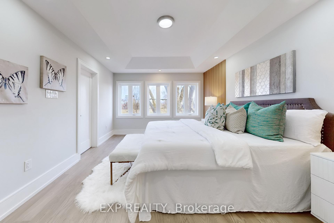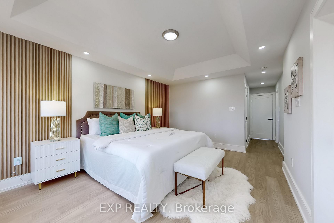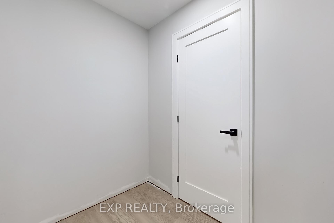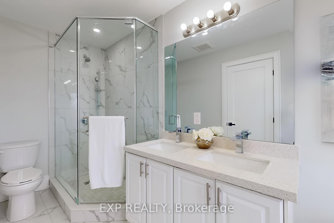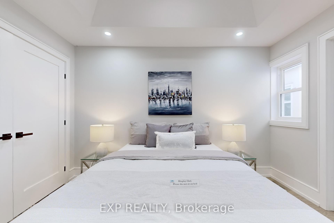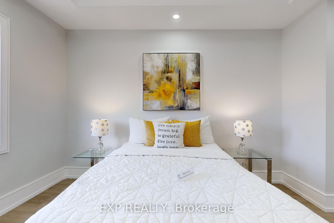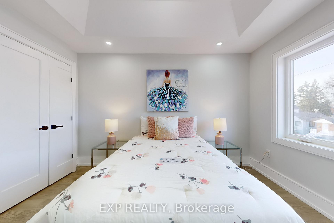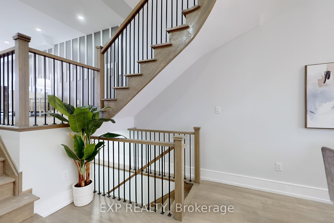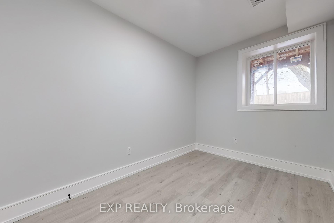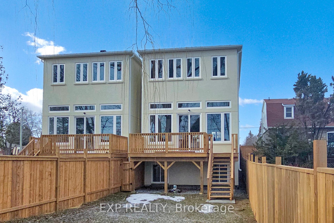$1,699,900
Available - For Sale
Listing ID: E12125906
15 Malta Stre , Toronto, M1N 2L2, Toronto
| Custom Built Home in a matured area, Detached House With 4+2 Bedrooms & 5+1 Washrooms, 2400Sq in main floor and 2nd floor. Another 800sq basement with 2 bedrooms with legal apartment which has a separate entrance. Each bedroom on second floor has 4 piece attached washroom. Engering-Hardwood Floors All Through, Modern Kitchen With Quartz Counter Top, With Waterfall Island, Kitchen, Dining And Family Room Have 12 Ft high ceiling. Pictures and Virtual tours are from 17 Malta st. Both houses are same inside and outside, only difference is the staging. |
| Price | $1,699,900 |
| Taxes: | $6709.00 |
| Occupancy: | Vacant |
| Address: | 15 Malta Stre , Toronto, M1N 2L2, Toronto |
| Directions/Cross Streets: | Kennedy Rd And South of Park St. |
| Rooms: | 8 |
| Rooms +: | 4 |
| Bedrooms: | 4 |
| Bedrooms +: | 2 |
| Family Room: | T |
| Basement: | Apartment, Separate Ent |
| Level/Floor | Room | Length(ft) | Width(ft) | Descriptions | |
| Room 1 | Ground | Living Ro | 20.99 | 10.5 | Hardwood Floor, Open Concept, Large Window |
| Room 2 | Ground | Dining Ro | 20.99 | 10.5 | Hardwood Floor, Open Concept |
| Room 3 | Ground | Kitchen | 18.01 | 14.01 | Ceramic Floor, Modern Kitchen, Centre Island |
| Room 4 | Ground | Family Ro | 14.01 | 12 | Hardwood Floor, Large Window, Electric Fireplace |
| Room 5 | Second | Primary B | 16.5 | 12 | Hardwood Floor, 5 Pc Ensuite, Walk-In Closet(s) |
| Room 6 | Second | Bedroom 2 | 12 | 8.99 | Hardwood Floor, 3 Pc Ensuite, Closet |
| Room 7 | Second | Bedroom 3 | 12.76 | 8.76 | Hardwood Floor, 4 Pc Ensuite, Closet |
| Room 8 | Second | Bedroom 4 | 12.76 | 8.76 | Hardwood Floor, 4 Pc Ensuite, Closet |
| Room 9 | Basement | Living Ro | 16.01 | 14.01 | Laminate, Large Window, Combined w/Kitchen |
| Room 10 | Basement | Kitchen | 16.01 | 14.01 | Laminate, Combined w/Dining, Combined w/Living |
| Room 11 | Basement | Primary B | 12 | 8 | Laminate, Closet, Large Window |
| Room 12 | Basement | Bedroom 2 | 12 | 8 | Laminate, Closet, Large Window |
| Washroom Type | No. of Pieces | Level |
| Washroom Type 1 | 2 | Main |
| Washroom Type 2 | 5 | Second |
| Washroom Type 3 | 3 | Second |
| Washroom Type 4 | 4 | Second |
| Washroom Type 5 | 4 | Basement |
| Total Area: | 0.00 |
| Property Type: | Detached |
| Style: | 2-Storey |
| Exterior: | Concrete, Stucco (Plaster) |
| Garage Type: | Built-In |
| (Parking/)Drive: | Private |
| Drive Parking Spaces: | 2 |
| Park #1 | |
| Parking Type: | Private |
| Park #2 | |
| Parking Type: | Private |
| Pool: | None |
| Approximatly Square Footage: | 2000-2500 |
| CAC Included: | N |
| Water Included: | N |
| Cabel TV Included: | N |
| Common Elements Included: | N |
| Heat Included: | N |
| Parking Included: | N |
| Condo Tax Included: | N |
| Building Insurance Included: | N |
| Fireplace/Stove: | Y |
| Heat Type: | Forced Air |
| Central Air Conditioning: | Central Air |
| Central Vac: | N |
| Laundry Level: | Syste |
| Ensuite Laundry: | F |
| Sewers: | Sewer |
$
%
Years
This calculator is for demonstration purposes only. Always consult a professional
financial advisor before making personal financial decisions.
| Although the information displayed is believed to be accurate, no warranties or representations are made of any kind. |
| EXP REALTY |
|
|

FARHANG RAFII
Sales Representative
Dir:
647-606-4145
Bus:
416-364-4776
Fax:
416-364-5556
| Virtual Tour | Book Showing | Email a Friend |
Jump To:
At a Glance:
| Type: | Freehold - Detached |
| Area: | Toronto |
| Municipality: | Toronto E06 |
| Neighbourhood: | Birchcliffe-Cliffside |
| Style: | 2-Storey |
| Tax: | $6,709 |
| Beds: | 4+2 |
| Baths: | 6 |
| Fireplace: | Y |
| Pool: | None |
Locatin Map:
Payment Calculator:

