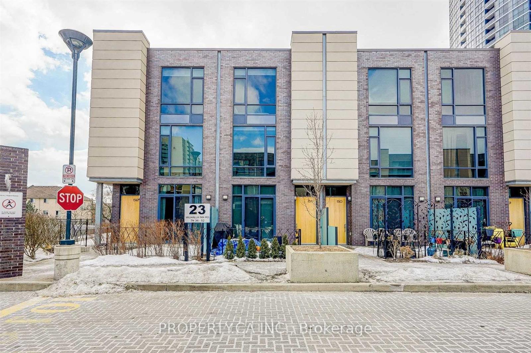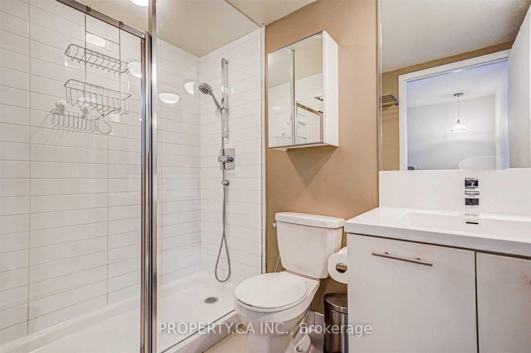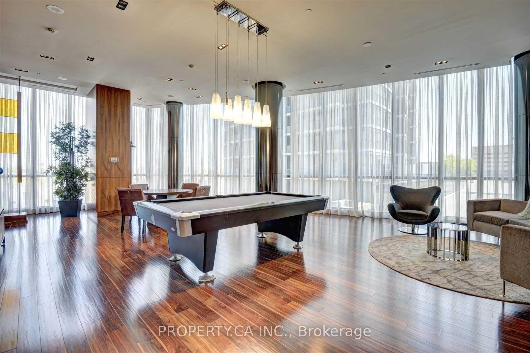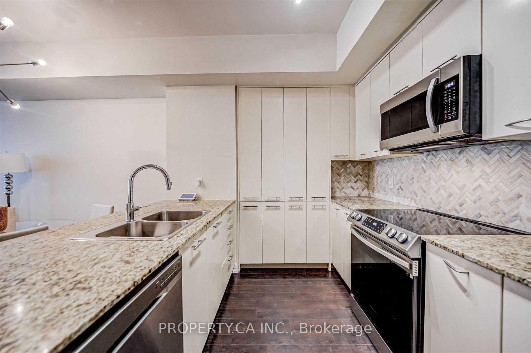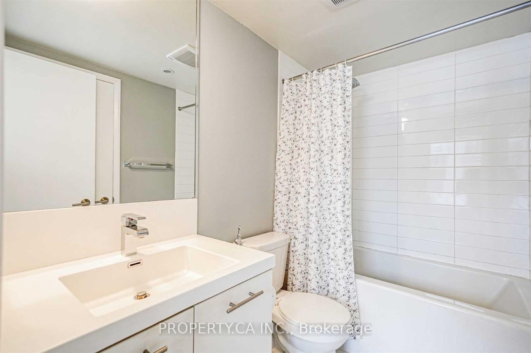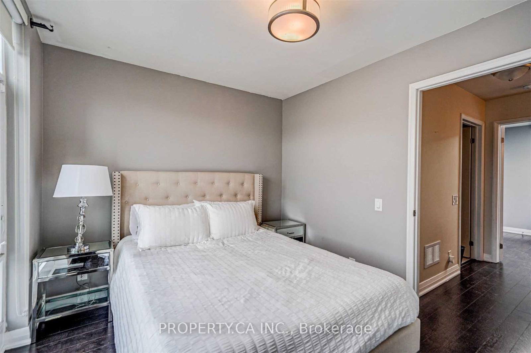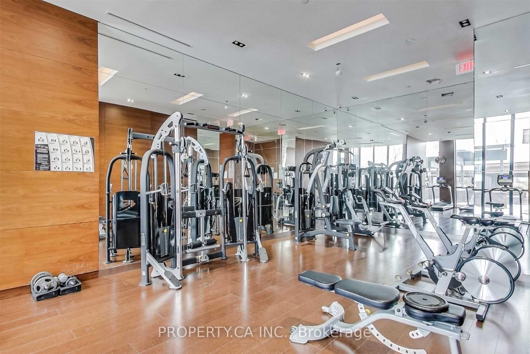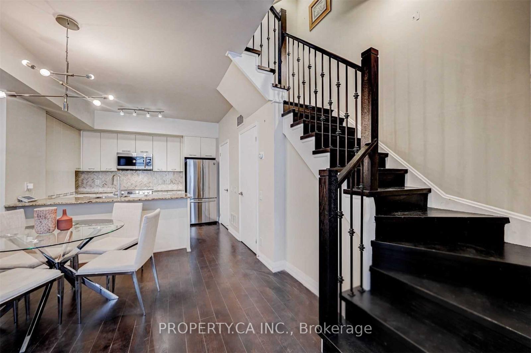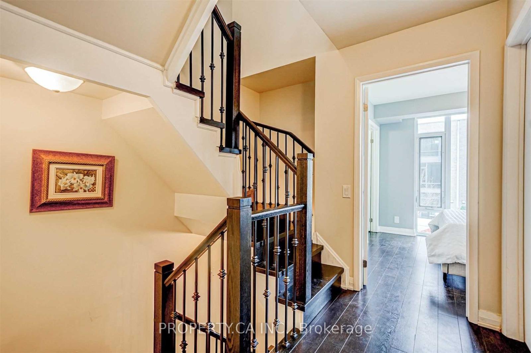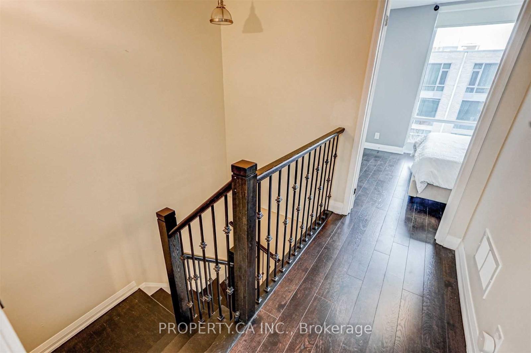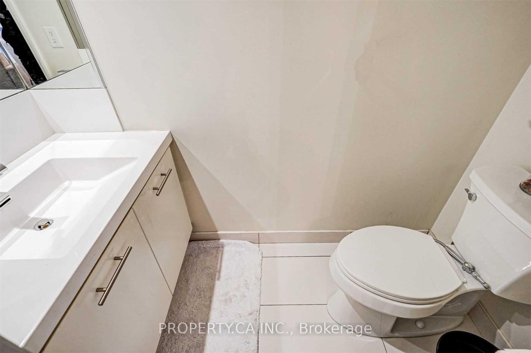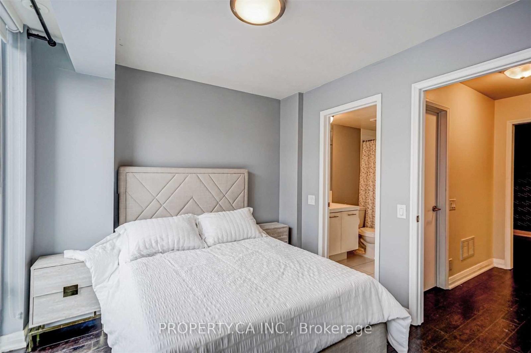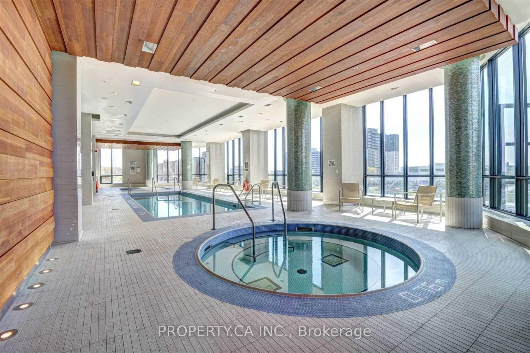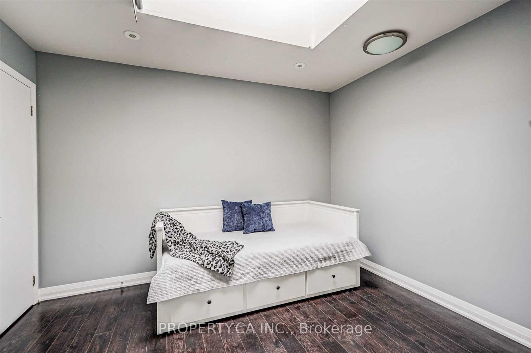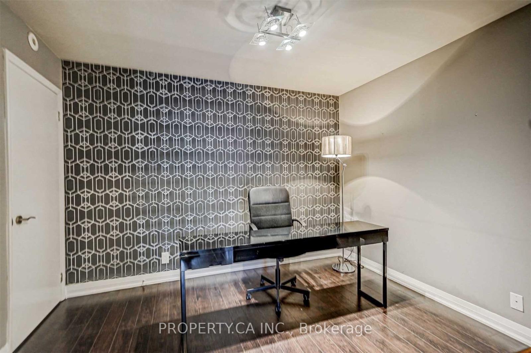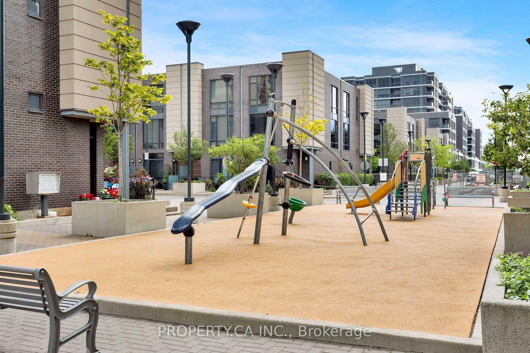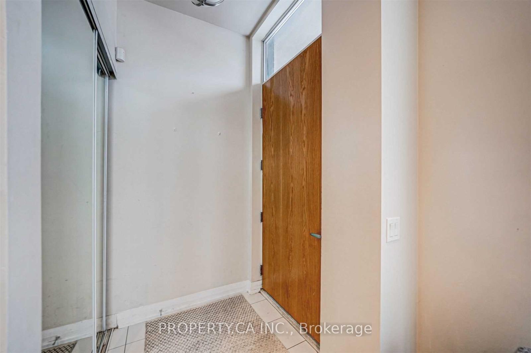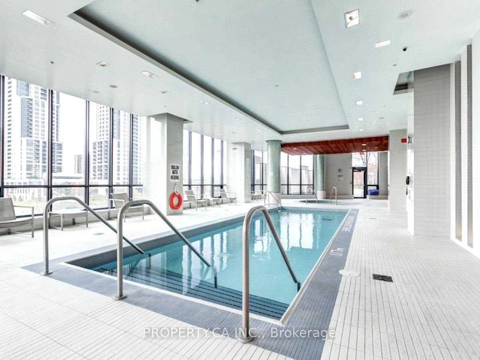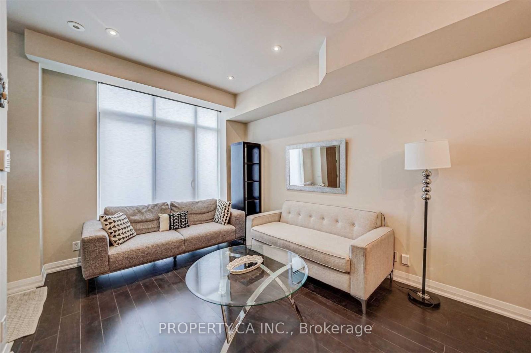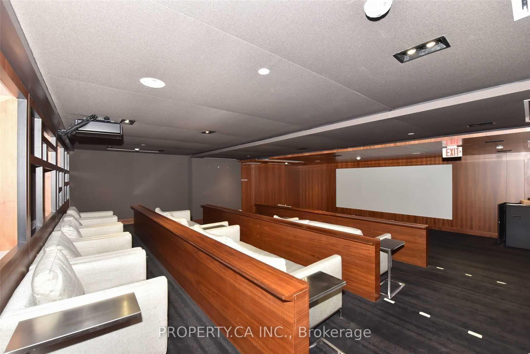$4,100
Available - For Rent
Listing ID: W12088368
23 Valhalla Inn Road , Toronto, M9B 0B3, Toronto
| Beautiful And Spacious 3 Bedroom + Den Townhouse With Modern Finishes And Recent Upgrades. Enjoy Nearly 1,400 Square Feet Of Living Space With Thoughtful Layout. Lots Of Natural Light With Floor-To-Ceiling Windows Throughout. Open Concept Main Level Features 9Ft Ceilings, Wood Floors Throughout, Freshly Painted, Modern Kitchen With Breakfast Bar & W/O From Living To Large Front Patio With Bbq Hookup. Three Bedrooms, Plus A Large Den On 2nd Level (Which Could Be Used As 4th Bedroom), All With Large Closets. Lots Of Building Amenities-Gyms, Pool, Party Rm, Theatre Room, Playground. Minutes To Loblaws, Schools, Sherway Gardens, Ttc, Parks, Groceries, And Malls & Much More! |
| Price | $4,100 |
| Taxes: | $0.00 |
| Occupancy: | Tenant |
| Address: | 23 Valhalla Inn Road , Toronto, M9B 0B3, Toronto |
| Postal Code: | M9B 0B3 |
| Province/State: | Toronto |
| Directions/Cross Streets: | Bloor St W & The East Mall |
| Level/Floor | Room | Length(ft) | Width(ft) | Descriptions | |
| Room 1 | Main | Living Ro | 9.97 | 10.69 | Hardwood Floor, Combined w/Dining, W/O To Terrace |
| Room 2 | Main | Dining Ro | 11.78 | 8.27 | Hardwood Floor, Combined w/Living, Large Window |
| Room 3 | Main | Kitchen | 11.41 | 8.59 | Open Concept, Granite Counters, Stainless Steel Appl |
| Room 4 | Second | Primary B | 10.23 | 9.61 | Hardwood Floor, Large Closet, Semi Ensuite |
| Room 5 | Second | Den | 11.91 | 10.07 | Hardwood Floor, Combined w/Laundry, B/I Closet |
| Room 6 | Third | Bedroom 2 | 11.68 | 9.58 | Hardwood Floor, Skylight, Large Closet |
| Room 7 | Third | Bedroom 3 | 11.28 | 8.86 | Hardwood Floor, Large Window, Large Closet |
| Washroom Type | No. of Pieces | Level |
| Washroom Type 1 | 2 | Ground |
| Washroom Type 2 | 4 | Second |
| Washroom Type 3 | 3 | Third |
| Washroom Type 4 | 0 | |
| Washroom Type 5 | 0 |
| Total Area: | 0.00 |
| Washrooms: | 3 |
| Heat Type: | Forced Air |
| Central Air Conditioning: | Central Air |
| Although the information displayed is believed to be accurate, no warranties or representations are made of any kind. |
| PROPERTY.CA INC. |
|
|

FARHANG RAFII
Sales Representative
Dir:
647-606-4145
Bus:
416-364-4776
Fax:
416-364-5556
| Book Showing | Email a Friend |
Jump To:
At a Glance:
| Type: | Com - Condo Townhouse |
| Area: | Toronto |
| Municipality: | Toronto W08 |
| Neighbourhood: | Islington-City Centre West |
| Style: | 3-Storey |
| Beds: | 3+1 |
| Baths: | 3 |
| Fireplace: | N |
Locatin Map:

