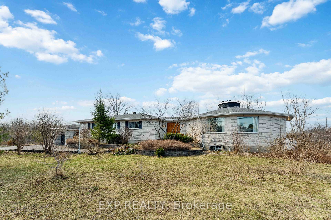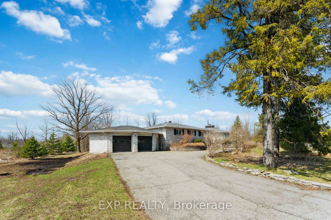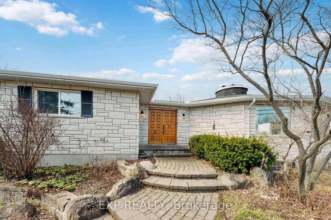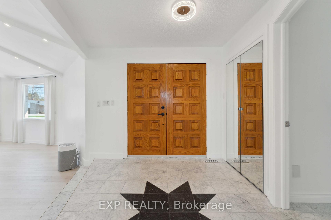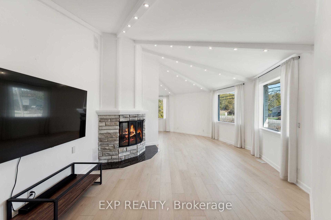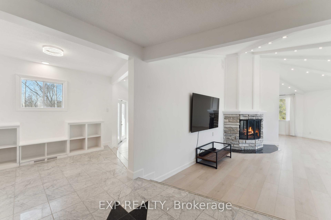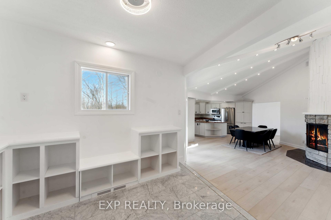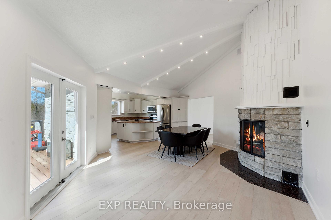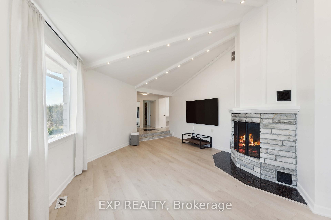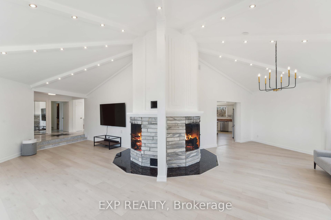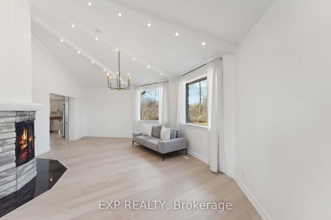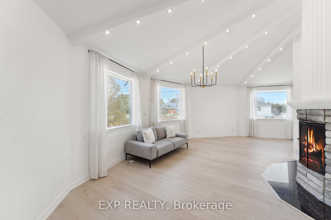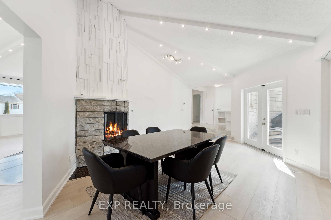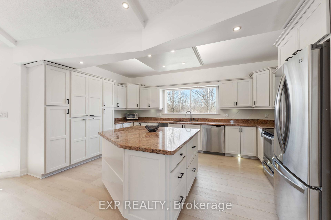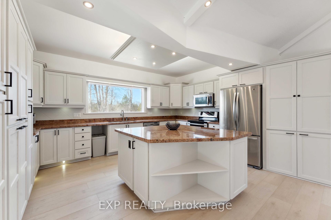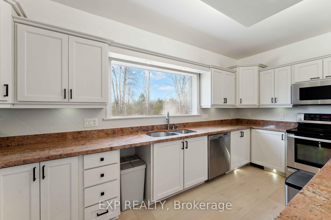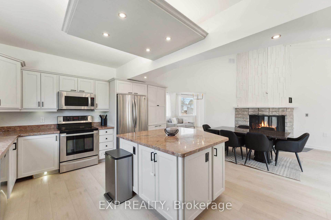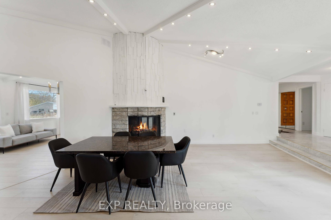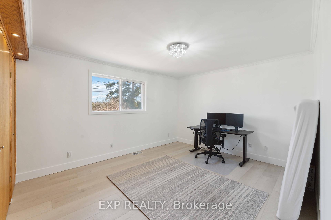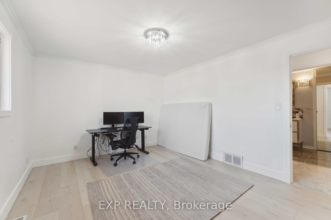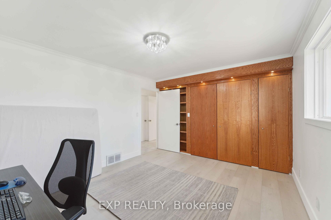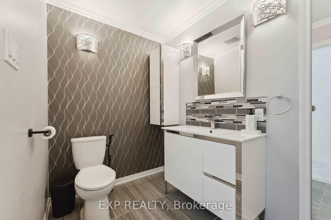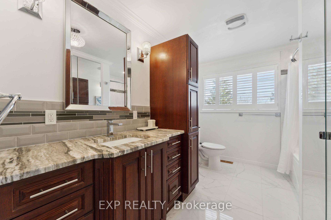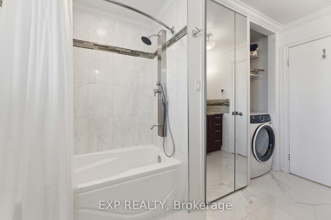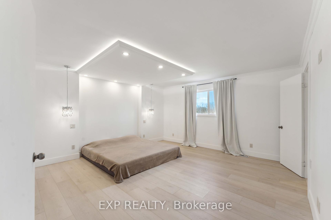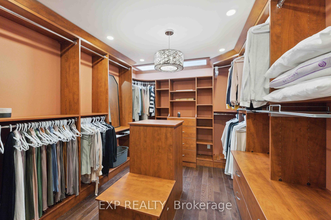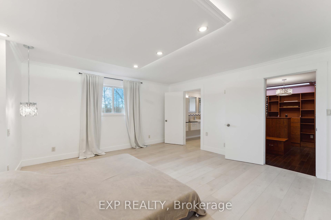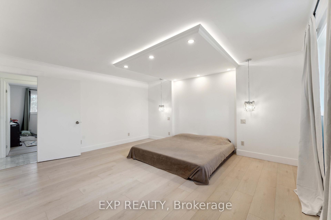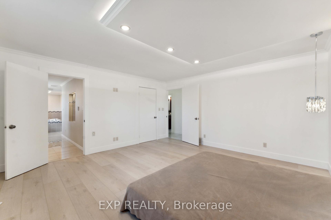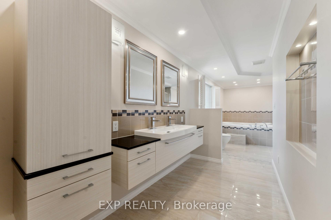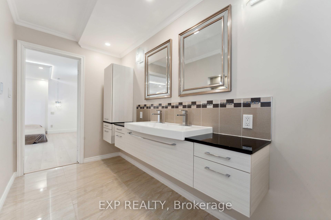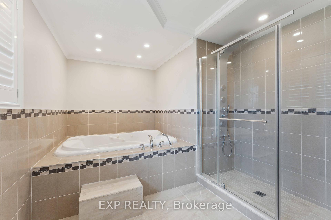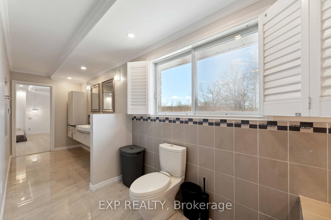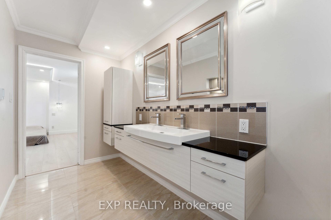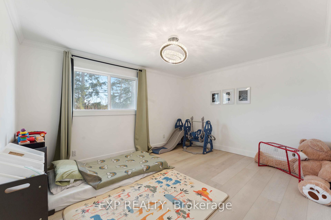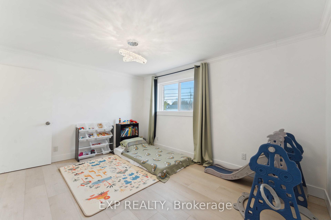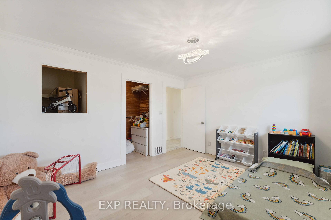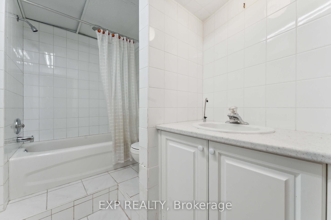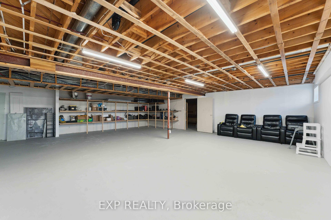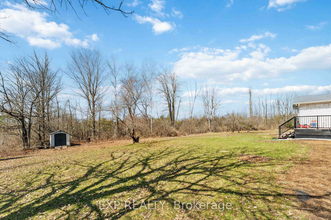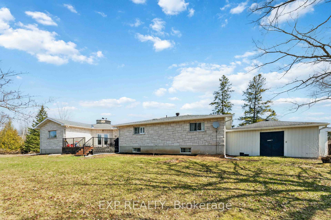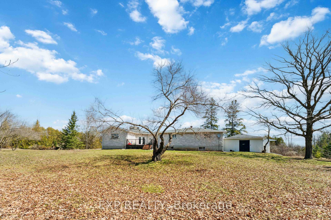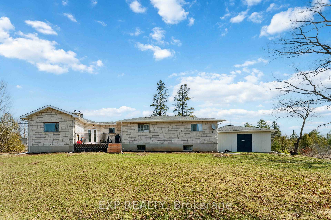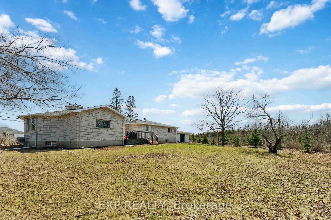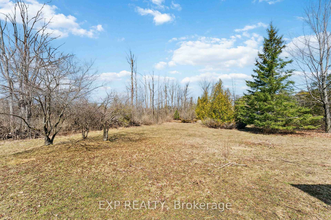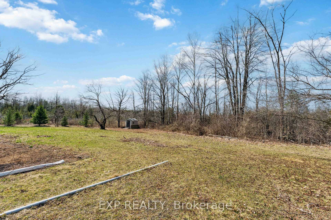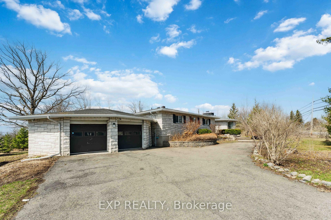$929,990
Available - For Sale
Listing ID: X12125915
6974 Bank Stre , Greely - Metcalfe - Osgoode - Vernon and, K0A 2P0, Ottawa
| This exceptional custom-designed bungalow situated on Bank Street showcases high-end finishes and remarkable versatility, all set on a beautifully landscaped private acre. The homes distinctive circular layout is filled with natural light, thoughtfully connecting the living, dining, and kitchen areas around a striking multi-sided fireplace accented with granite, fostering a cozy and welcoming atmosphere. Elegant marble tile graces the foyer and hallway, lending an air of classic sophistication. The expansive kitchen is a culinary and entertaining haven, featuring stainless steel appliances, granite countertops, and abundant custom solid wood cabinetry that combines practicality with refined style. The lavish primary suite provides a peaceful sanctuary, complete with a spacious five-piece ensuite that includes a spa-inspired soaker tub, a glass-enclosed shower, a large double vanity, and a walk-in closet outfitted with custom shelving and organizers. Additional well-appointed bedrooms, upgraded bathrooms with heated flooring, and the convenience of main-floor laundry enhance the homes appeal. A separate entrance leads to the basement, where pre-installed plumbing offers the potential for a secondary suite or customized living space. This residence perfectly balances sophistication, comfort, and endless possibilities. Book your private tour today! Freshly painted, LVF flooring, Eavestroughs and landscaping (2024) |
| Price | $929,990 |
| Taxes: | $5120.00 |
| Assessment Year: | 2024 |
| Occupancy: | Owner |
| Address: | 6974 Bank Stre , Greely - Metcalfe - Osgoode - Vernon and, K0A 2P0, Ottawa |
| Acreage: | .50-1.99 |
| Directions/Cross Streets: | BANK STREET |
| Rooms: | 10 |
| Bedrooms: | 3 |
| Bedrooms +: | 0 |
| Family Room: | T |
| Basement: | Walk-Up, Full |
| Washroom Type | No. of Pieces | Level |
| Washroom Type 1 | 9 | |
| Washroom Type 2 | 0 | |
| Washroom Type 3 | 0 | |
| Washroom Type 4 | 0 | |
| Washroom Type 5 | 0 |
| Total Area: | 0.00 |
| Property Type: | Detached |
| Style: | Bungalow |
| Exterior: | Stone |
| Garage Type: | Attached |
| (Parking/)Drive: | Available |
| Drive Parking Spaces: | 10 |
| Park #1 | |
| Parking Type: | Available |
| Park #2 | |
| Parking Type: | Available |
| Pool: | None |
| Approximatly Square Footage: | 2500-3000 |
| CAC Included: | N |
| Water Included: | N |
| Cabel TV Included: | N |
| Common Elements Included: | N |
| Heat Included: | N |
| Parking Included: | N |
| Condo Tax Included: | N |
| Building Insurance Included: | N |
| Fireplace/Stove: | Y |
| Heat Type: | Forced Air |
| Central Air Conditioning: | Central Air |
| Central Vac: | N |
| Laundry Level: | Syste |
| Ensuite Laundry: | F |
| Sewers: | Septic |
$
%
Years
This calculator is for demonstration purposes only. Always consult a professional
financial advisor before making personal financial decisions.
| Although the information displayed is believed to be accurate, no warranties or representations are made of any kind. |
| EXP REALTY |
|
|

FARHANG RAFII
Sales Representative
Dir:
647-606-4145
Bus:
416-364-4776
Fax:
416-364-5556
| Virtual Tour | Book Showing | Email a Friend |
Jump To:
At a Glance:
| Type: | Freehold - Detached |
| Area: | Ottawa |
| Municipality: | Greely - Metcalfe - Osgoode - Vernon and |
| Neighbourhood: | 1605 - Osgoode Twp North of Reg Rd 6 |
| Style: | Bungalow |
| Tax: | $5,120 |
| Beds: | 3 |
| Baths: | 4 |
| Fireplace: | Y |
| Pool: | None |
Locatin Map:
Payment Calculator:

